CABN’s Canadian prefab offers a flexible path to low-cost, low-energy living
This simple wooden cabin by CABN is designed to be the bedrock of future net-zero communities
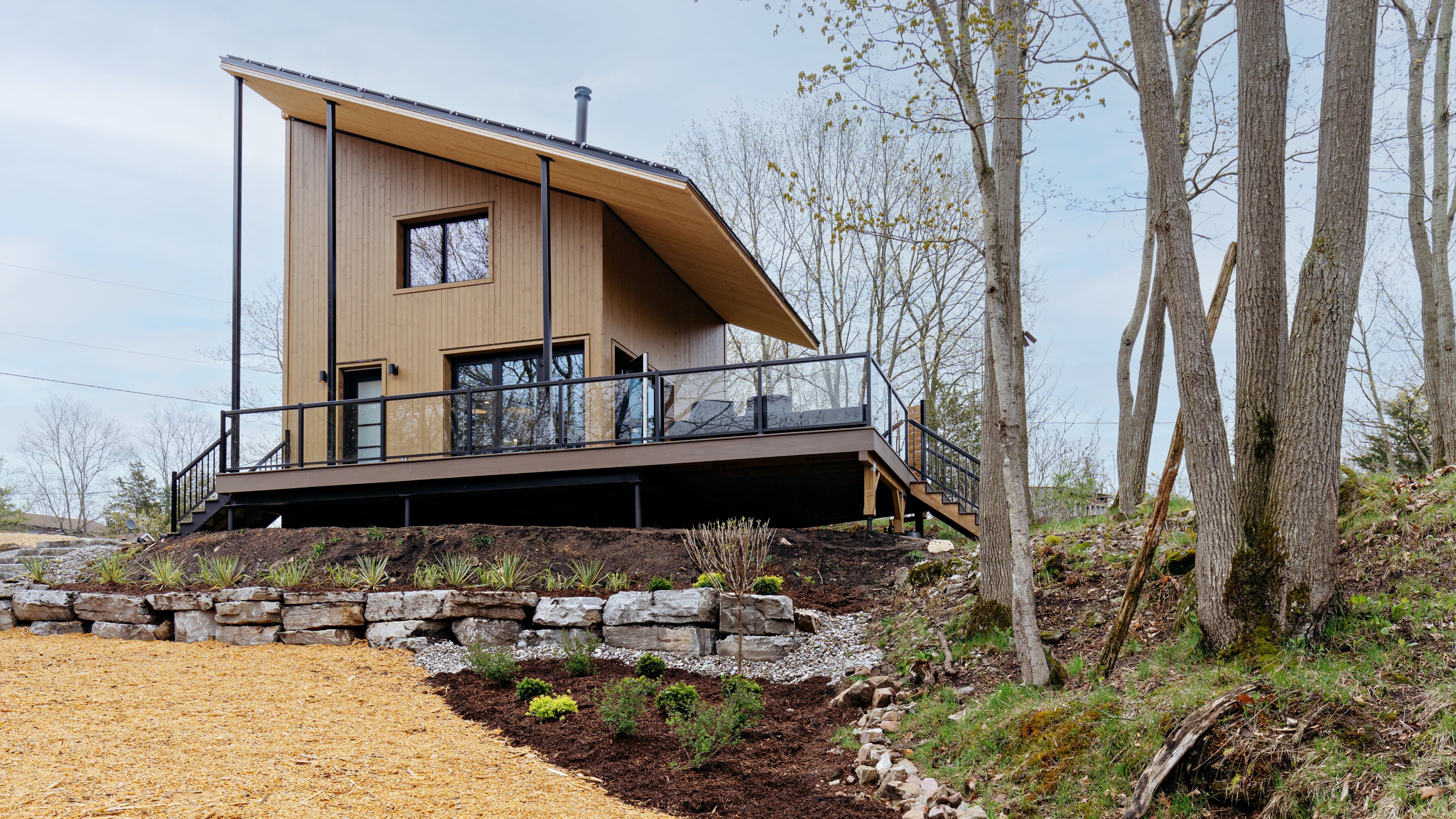
CABN belongs to a small but highly visible sub-set of prefab makers shooting for the moon with a non-standard design.
Looking at the wider history of prefabrication and modular building, prefabs promise so much. If your sights aren’t set especially high, then the vast majority of factory-built homes available around the world will do pretty much exactly what you need them to: provide shelter at a substantially lower cost than a conventionally built house.
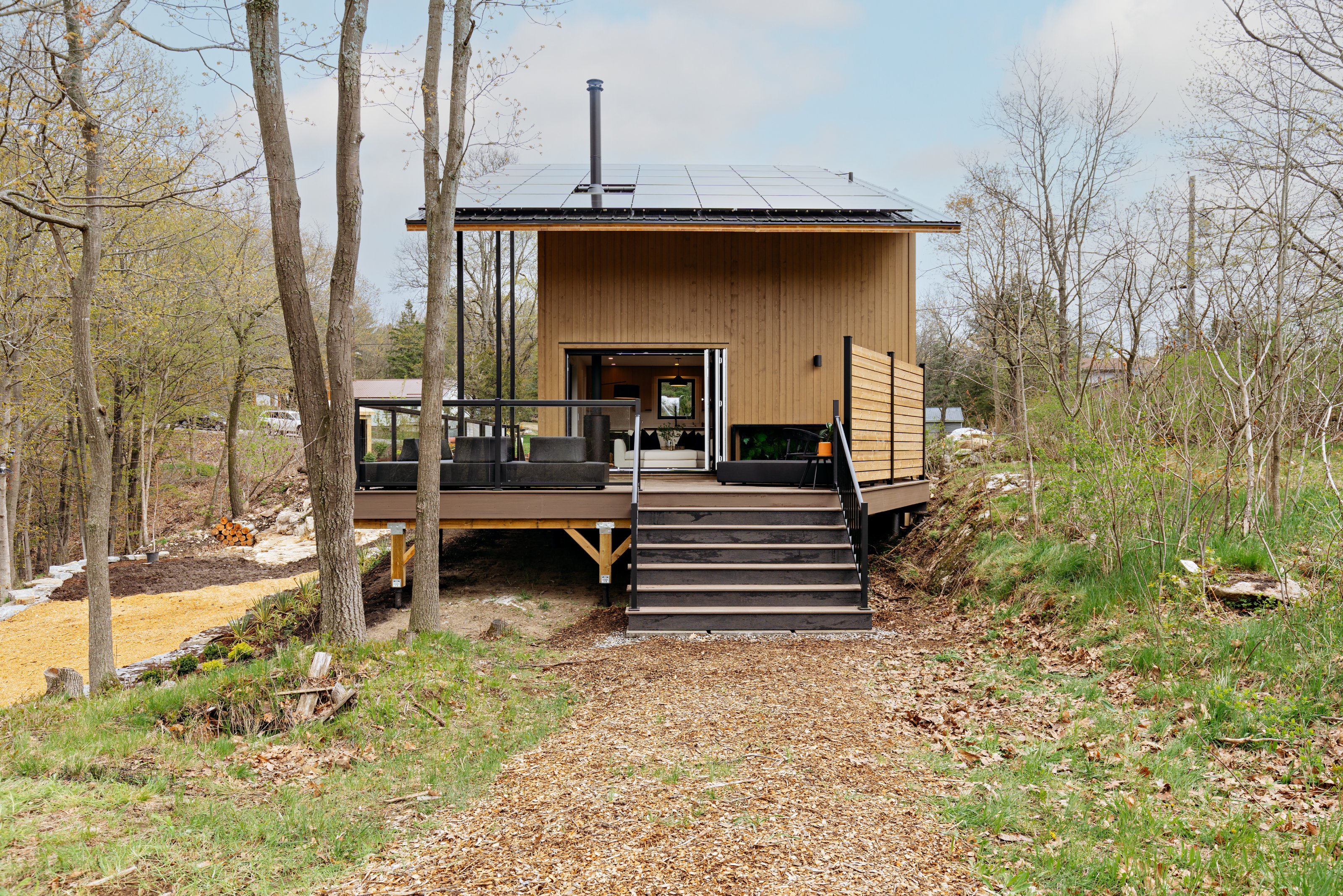
CABN: a vision becomes reality
This Canadian company wants to do more than just be a provider of tiny homes and trailer park alternatives; and it hopes that this showhome points the way to more sustainable, low-cost housing and denser communities.
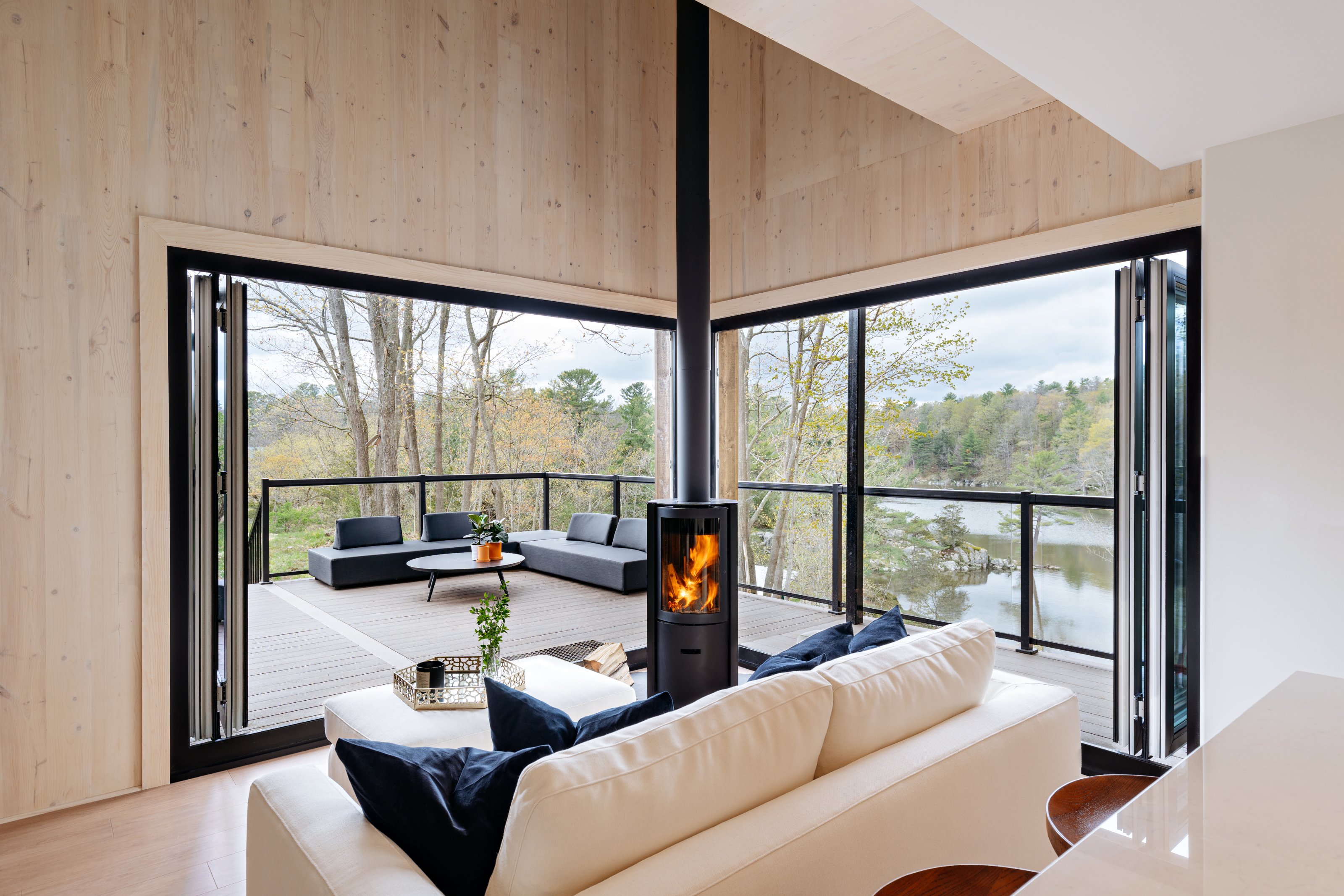
The plus points of CABN’s initiative is that the 752 sq ft structure is designed to generate more energy than it consumes, effectively creating a net-zero product. The company’s founder, Jackson Wyatt, previously set up the composting material specialist Greenlid, which manufactures alternatives to traditional plastics.
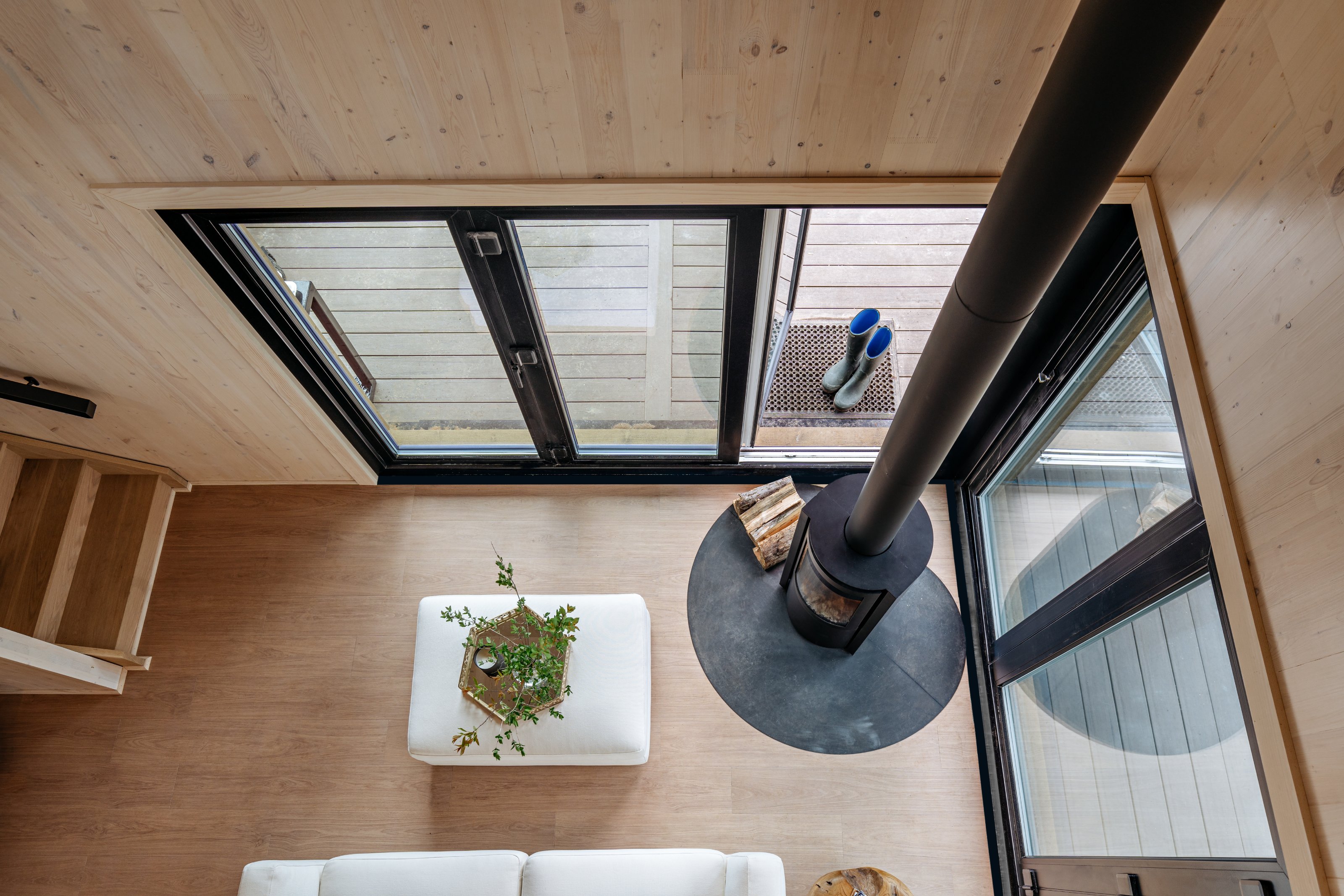
CABN has also unveiled its plans for a 67-home net-zero community development to be completed in Augusta Township. This one-bed SON.DER model is one of four different products CABN hopes to build, each taking around 20 per cent of the energy of a traditional home. Wyatt and his team are looking to build a new community containing 67 such houses as a proof of concept, with two-, three- and four-bed models offering scope for a varied and diverse population, alongside the single bed option.
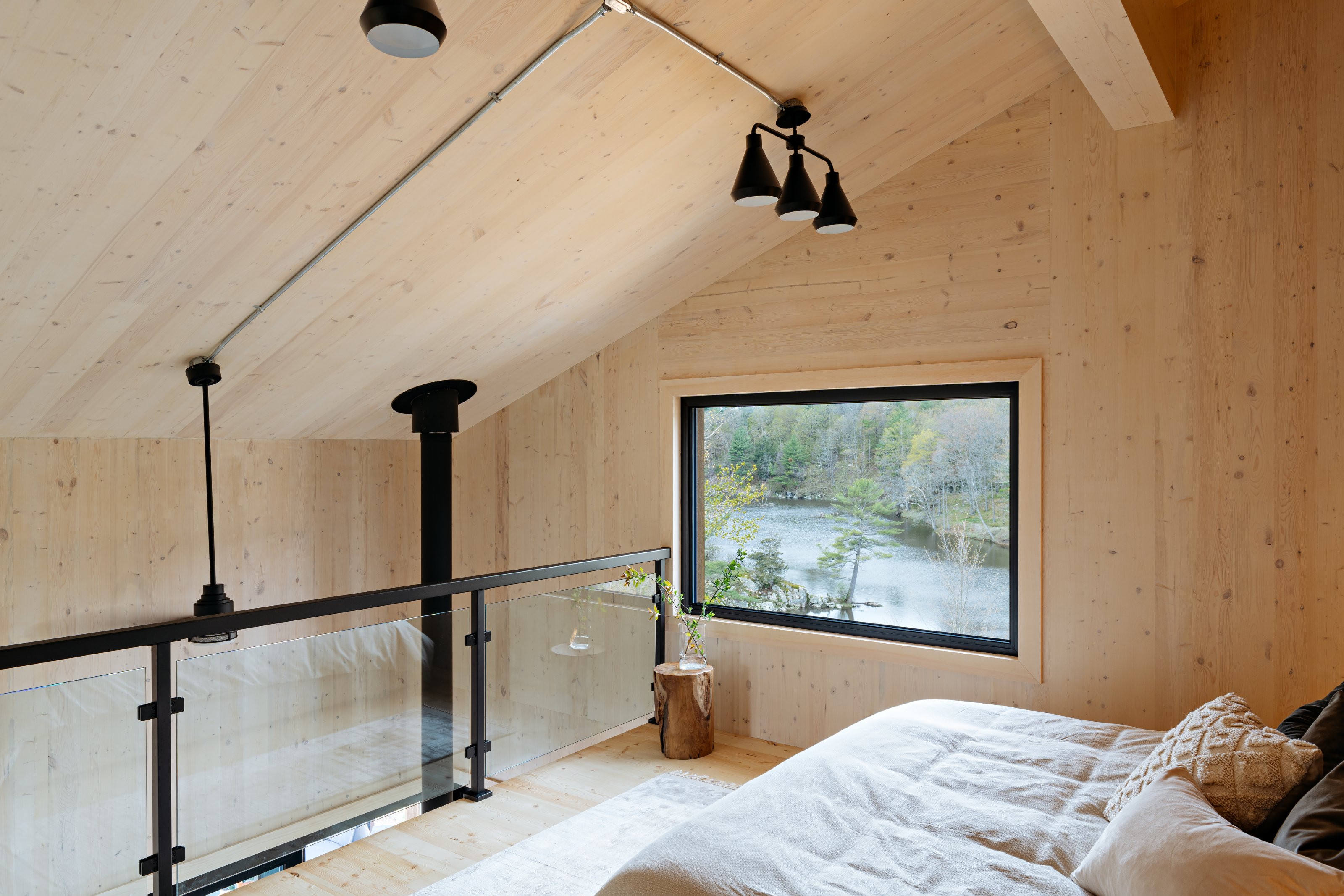
Energy-saving and generating features include integrated solar panels on roof overhangs as well as high levels of insulation and solar shading to keep a constant interior temperature. B+H Architects, a global design consultancy, is a collaborator on the project, and the little cabin is a long way from the firm’s portfolio of commercial offices and towers. Even so, B+H has deployed its considerable research and knowledge of biomimetic design.
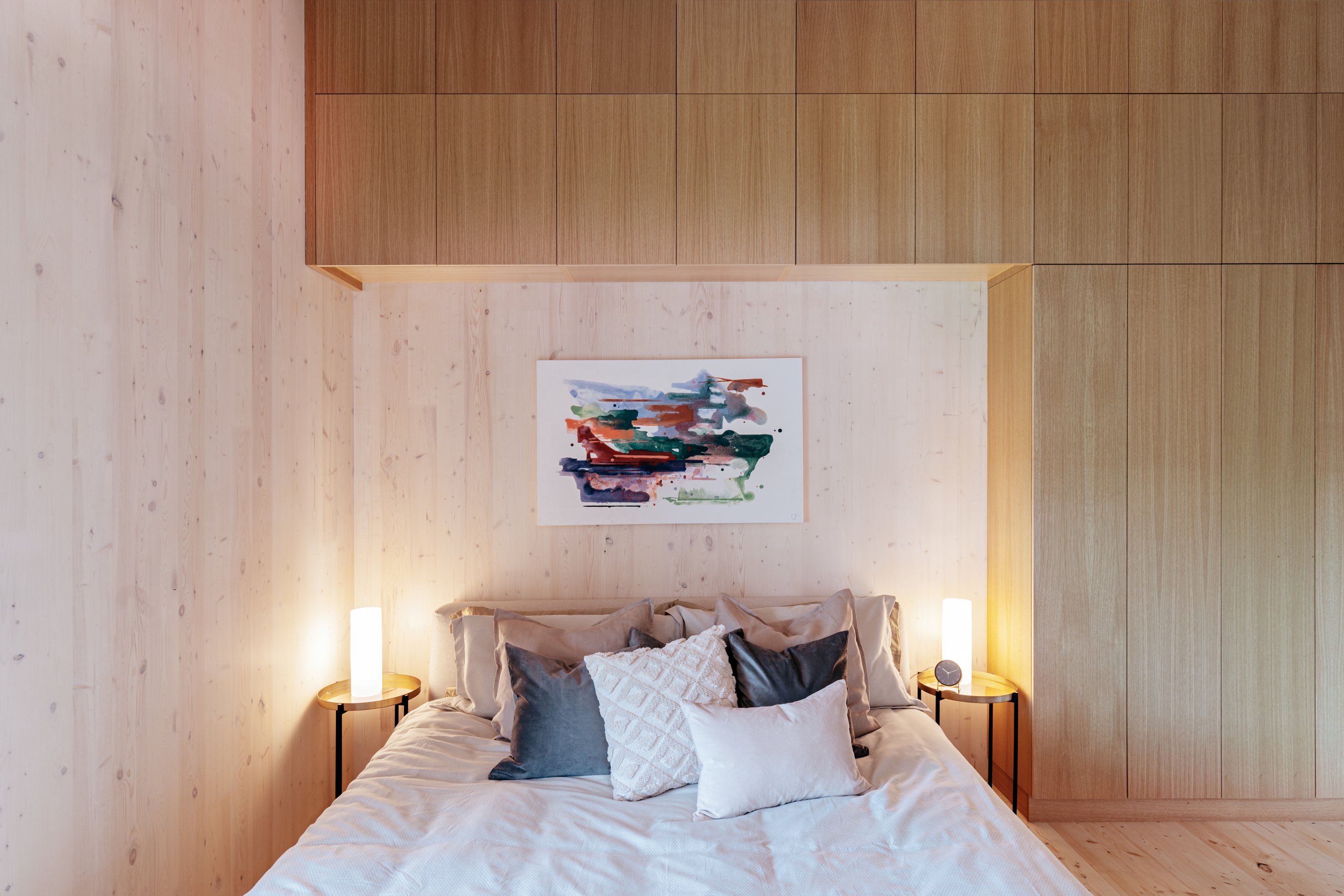
The showhome’s interior features and furnishings have been provided by Canadian furniture and interiors specialist EQ3, which designs and manufactures its products in Winnipeg. Constructed mostly from FSC-certified cross-laminated timber, CABN has come up with a low-key, straightforward structure that’s without pretence or pastiche.
Receive our daily digest of inspiration, escapism and design stories from around the world direct to your inbox.
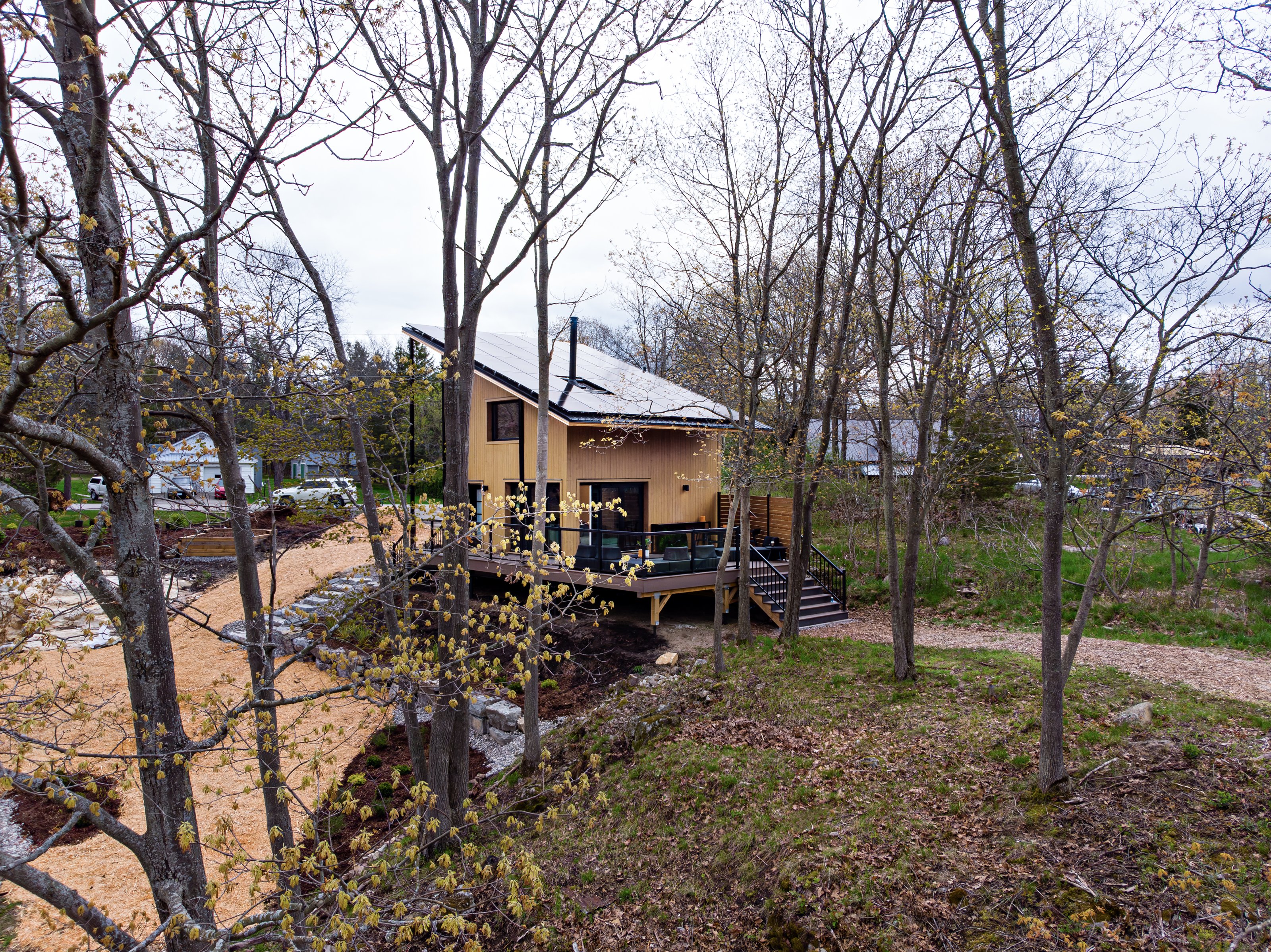
CABN’s first showhome is open for viewings in Eastern Ontario. Details at CABN.co
Jonathan Bell has written for Wallpaper* magazine since 1999, covering everything from architecture and transport design to books, tech and graphic design. He is now the magazine’s Transport and Technology Editor. Jonathan has written and edited 15 books, including Concept Car Design, 21st Century House, and The New Modern House. He is also the host of Wallpaper’s first podcast.