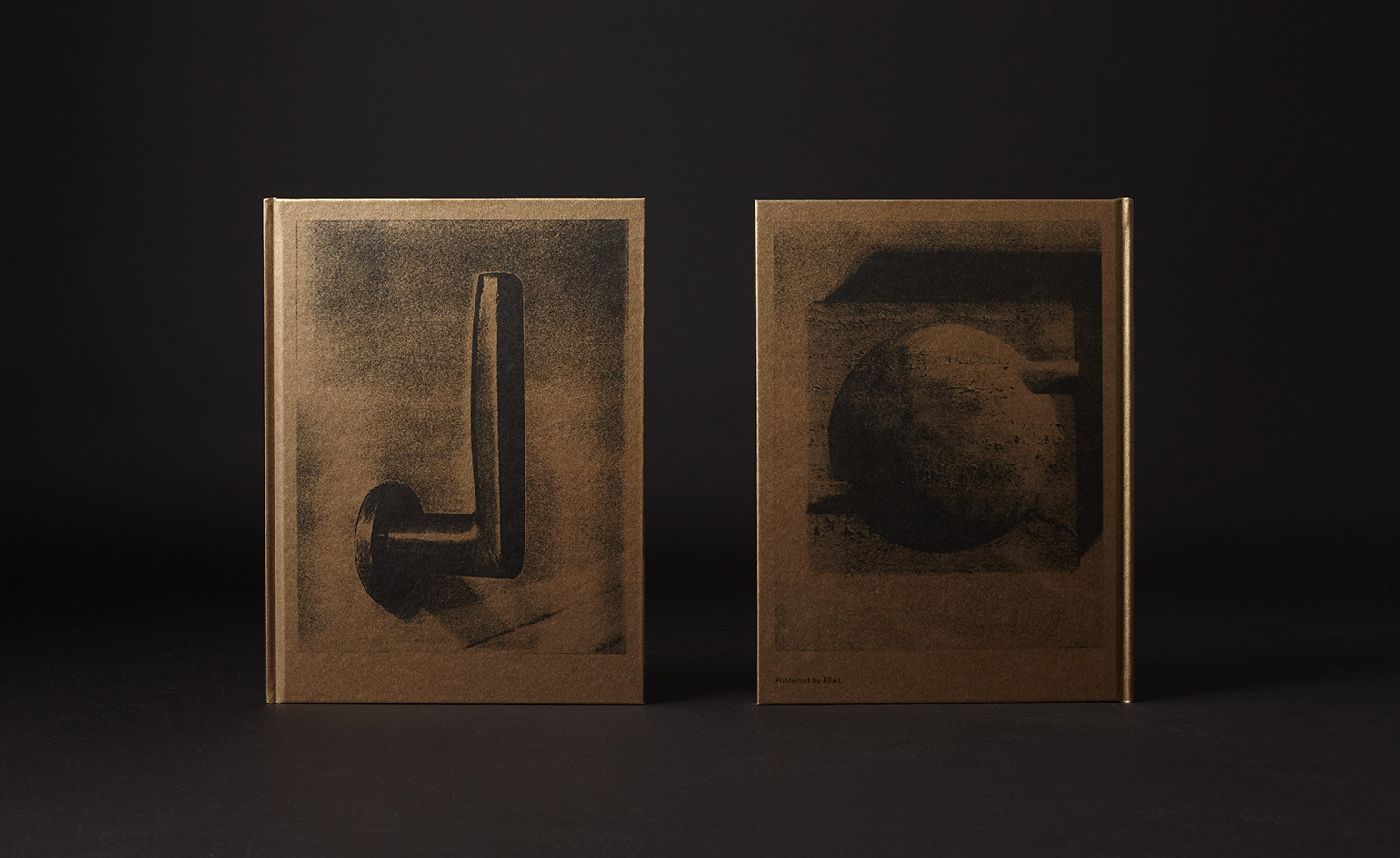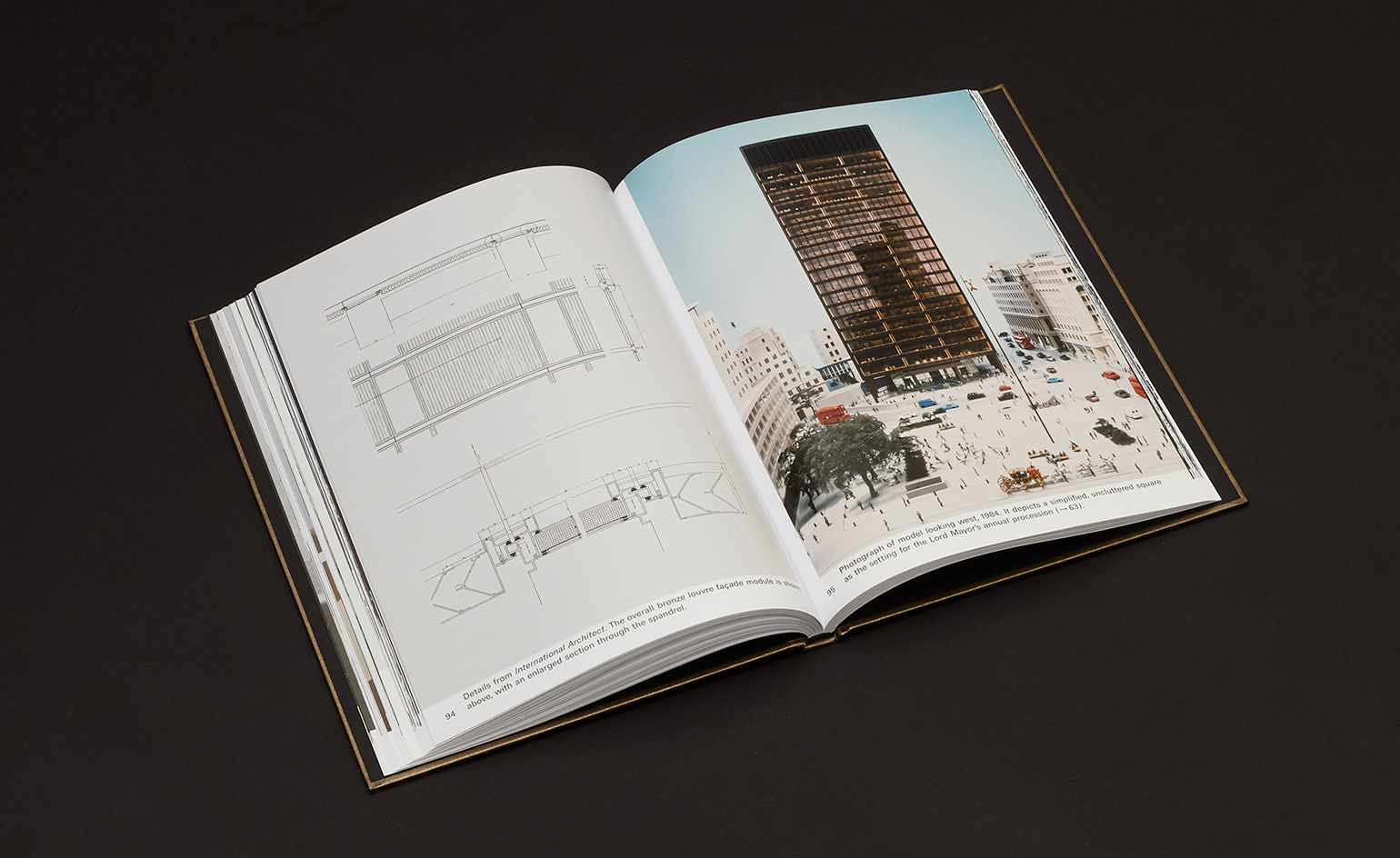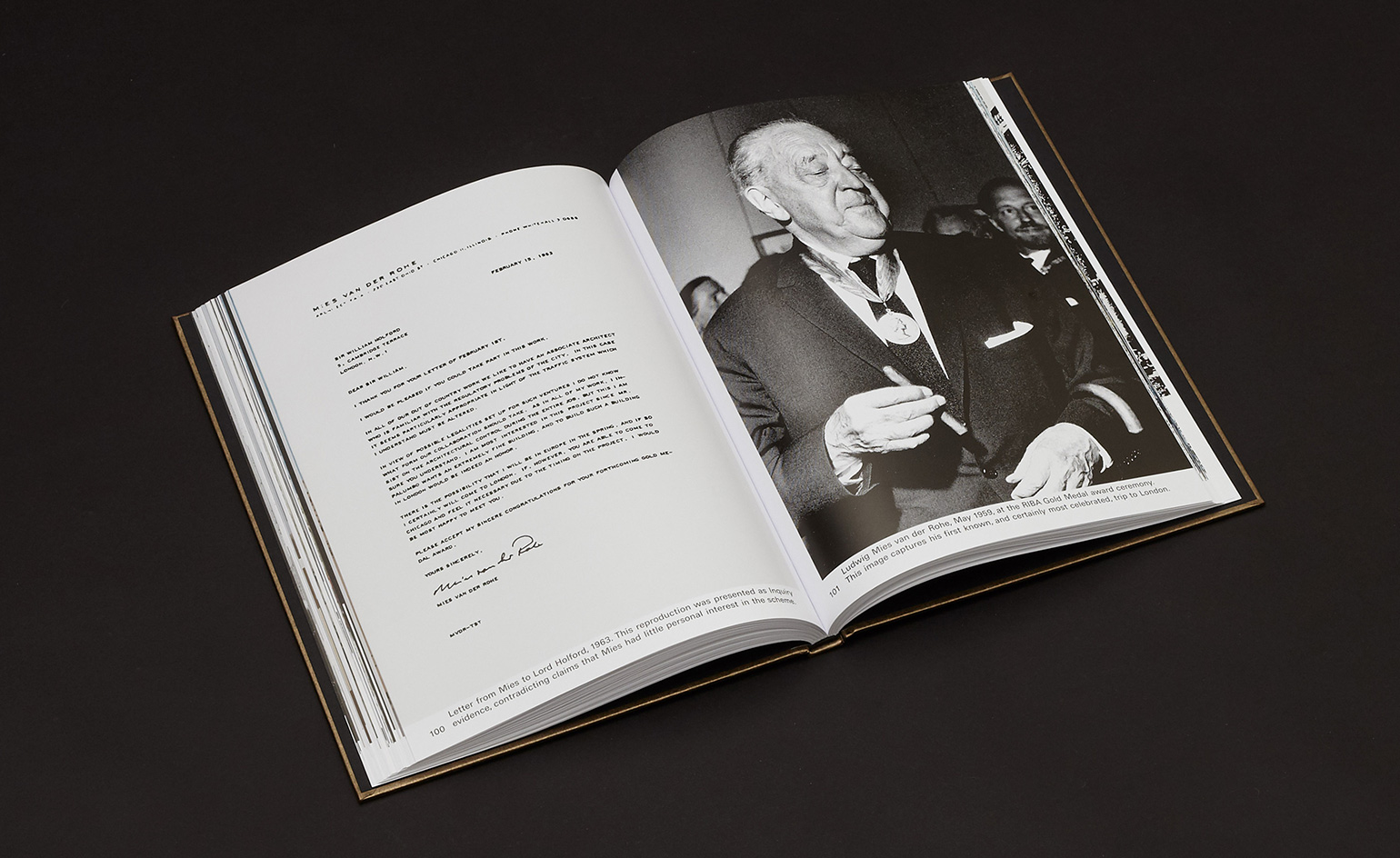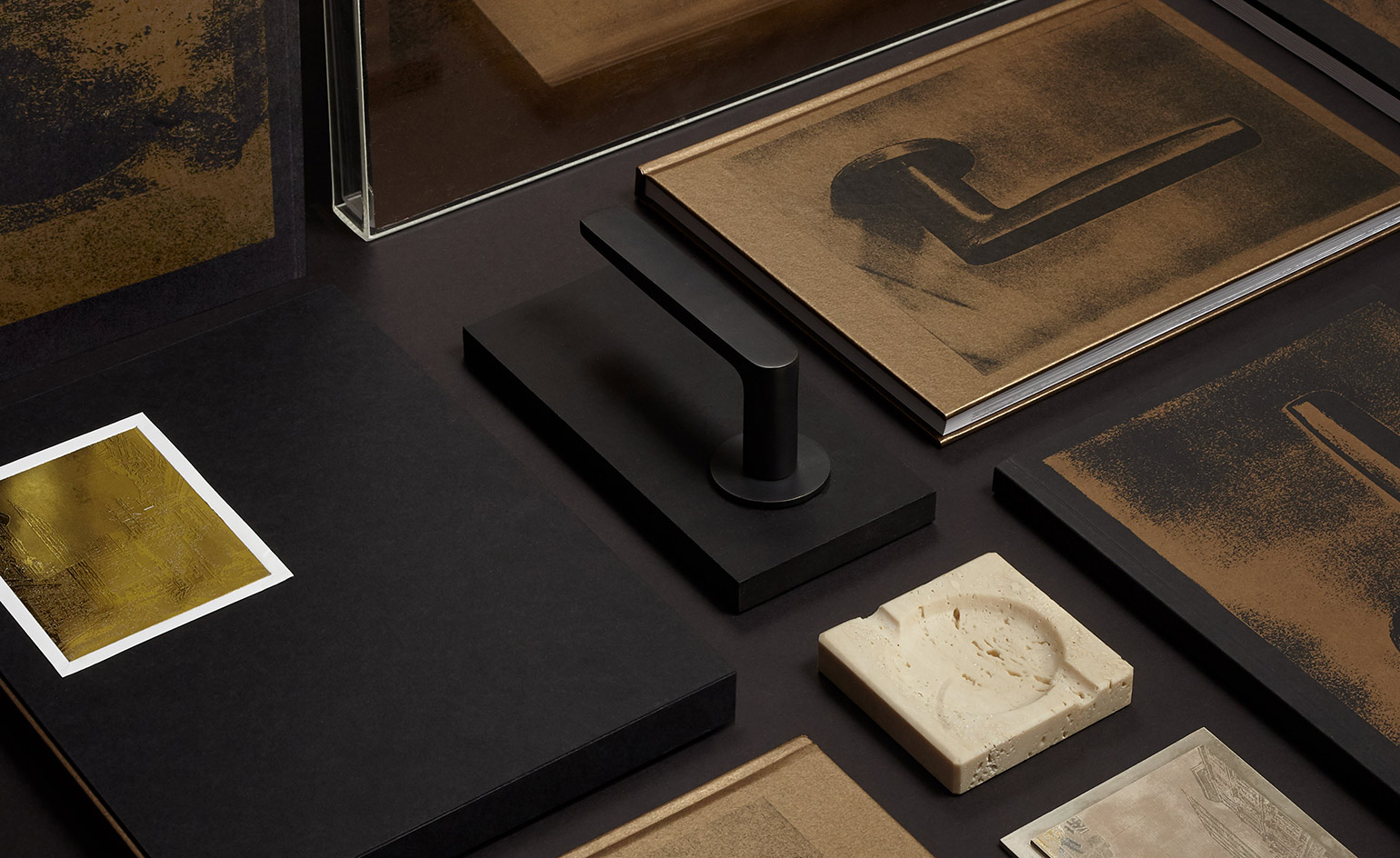Inside Mies van der Rohe’s only UK design


The Real foundation’s head Jack Self and Yulia Rudenko’s newest book is the stuff architecture enthusiasts’ dreams are made of. Produced by the foundation and born out of meticulous research, painstaking restoration and a hefty dose of passion for modernist architecture, ‘Mies in London’ tells the story of Mies van der Rohe’s only UK design, Mansion House Square.
‘Mies in London is REAL’s longest-running and most complex project to date, taking three years in as many continents’, explains Self. ‘No expense was spared in making one of the most comprehensive projects about any of Mies’ works.’
Beautifully designed by OK-RM, the luxurious, tactile tome includes 160 pages of previously unseen material on the project, such as dates and timelines, drawings, photographs and sketches. The wealth of images has been collected from a range of institutions, such as the RIBA, the CCA and Drawing Matter, as well as private collections, making this book a truly collectible item, with a focus on facts and information, rather than academic essays.
Mansion House Square was commissioned in 1962 by Lord Peter Palumbo. The commercial tower was to be set within the City of London but quickly became the subject of controversy which unfolded during the following years, mostly due to, says Self, a shift in public opinion against modernist architecture at the time. The project was finally abandoned in 1984 through City Inquiry, even though it was designed by one of the greatest architects of the 20th century.
Accompanying the book is a limited edition series of travertine ashtrays and bronze door handle paperweights, based on Mies’s original designs for the project. The Real foundation collaborated with architectural product manufacturer Ize on the latter.

The project would have been the great master's only building in the UK

The book was curated by the Real foundation's head Jack Self and Yulia Rudenko

Spanning 160 pages, Mies in London includes previously unseen material on the project, such as drawings, photographs and sketches

A limited edition series of travertine ashtrays and bronze door handle paperweights based on Mies’s original designs for Mansion House Square accompany the publication

The tome has been designed beautifully by graphics experts OK-RM
INFORMATION
For more information visit the publication's website
Receive our daily digest of inspiration, escapism and design stories from around the world direct to your inbox.
Ellie Stathaki is the Architecture & Environment Director at Wallpaper*. She trained as an architect at the Aristotle University of Thessaloniki in Greece and studied architectural history at the Bartlett in London. Now an established journalist, she has been a member of the Wallpaper* team since 2006, visiting buildings across the globe and interviewing leading architects such as Tadao Ando and Rem Koolhaas. Ellie has also taken part in judging panels, moderated events, curated shows and contributed in books, such as The Contemporary House (Thames & Hudson, 2018), Glenn Sestig Architecture Diary (2020) and House London (2022).
