Migdal Arquitectos tackle a challenging site in their latest house in Mexico
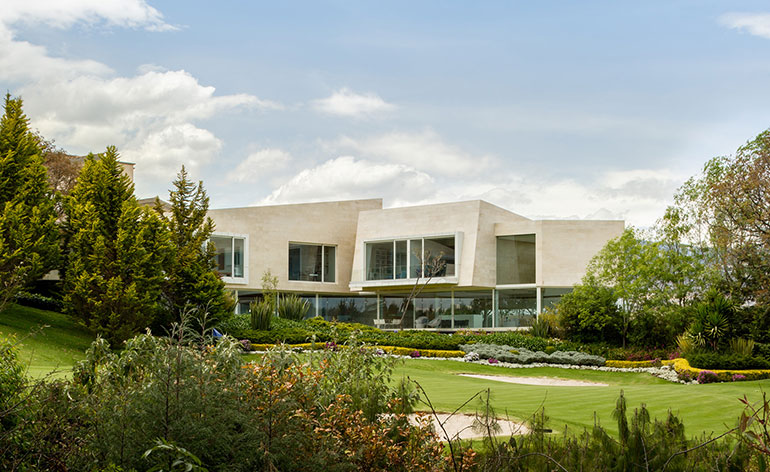
A semi-public site, located on the fringes of a golf course in Huixquilucan, Mexico, presented opportunities and challenges in equal measure for Casa Country Club's architects, Migdal Arquitectos.
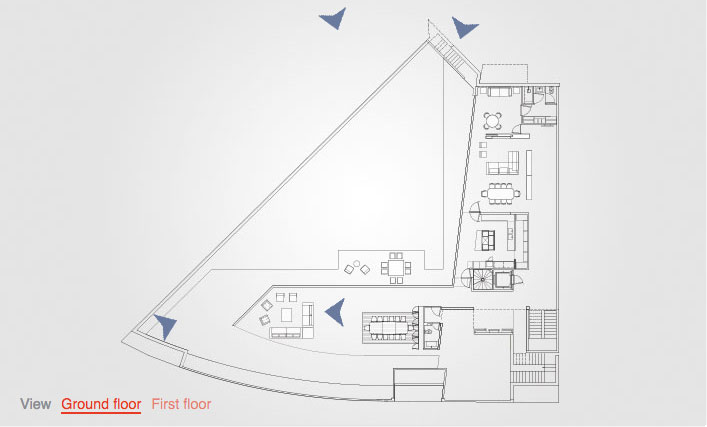
The team began its design process with a number of seemingly contradictory goals: they wanted Casa Country Club to be strongly charged with a sense of place and connect with nature, but also to be very private. Further, despite its luxurious scale, the three-storey house was to sit lightly in its stunning setting. With landscape so key to these ideas, the architects began by studying the site, before allowing its properties to steer their decisions about materials, colour palette and floorplan.
They settled on an L-shaped configuration to optimise daylight, privacy and vistas, and oriented the house towards the sweeping golf course landscape. Privacy was enhanced further by utilising the cover of existing trees and constructing a discreet wall on one side of the house. Casa Country Club's ground-level living room was designed to open out seamlessly to its green areas, and a central atrium is bathed in natural light, thanks to a series of translucent glass mullions suspended from the double-height ceiling.
Beige marble, glass and white plaster walls and ceilings, along with light timber floors, introduced a neutral palette and some lovely interplays between architecture and environment. External glass and marble surfaces reflect the leafy filigree of surrounding trees, while the sky seems to form part of the house in see-through areas, where glass is found on more than one side of a room.
With so much light, glass and outward focus, true to its brief, Casa Country Club, exudes a certain levity, as well as a transparent quality. At nightfall, the house seems to float above the lawn like a lamp, and its variable volumes and planes are illuminated for all to see. In all, Migdal Arquitectos has delivered on its ambitious goals by creating a private, tranquil and expansive house, which welcomes the environment into all its spaces.
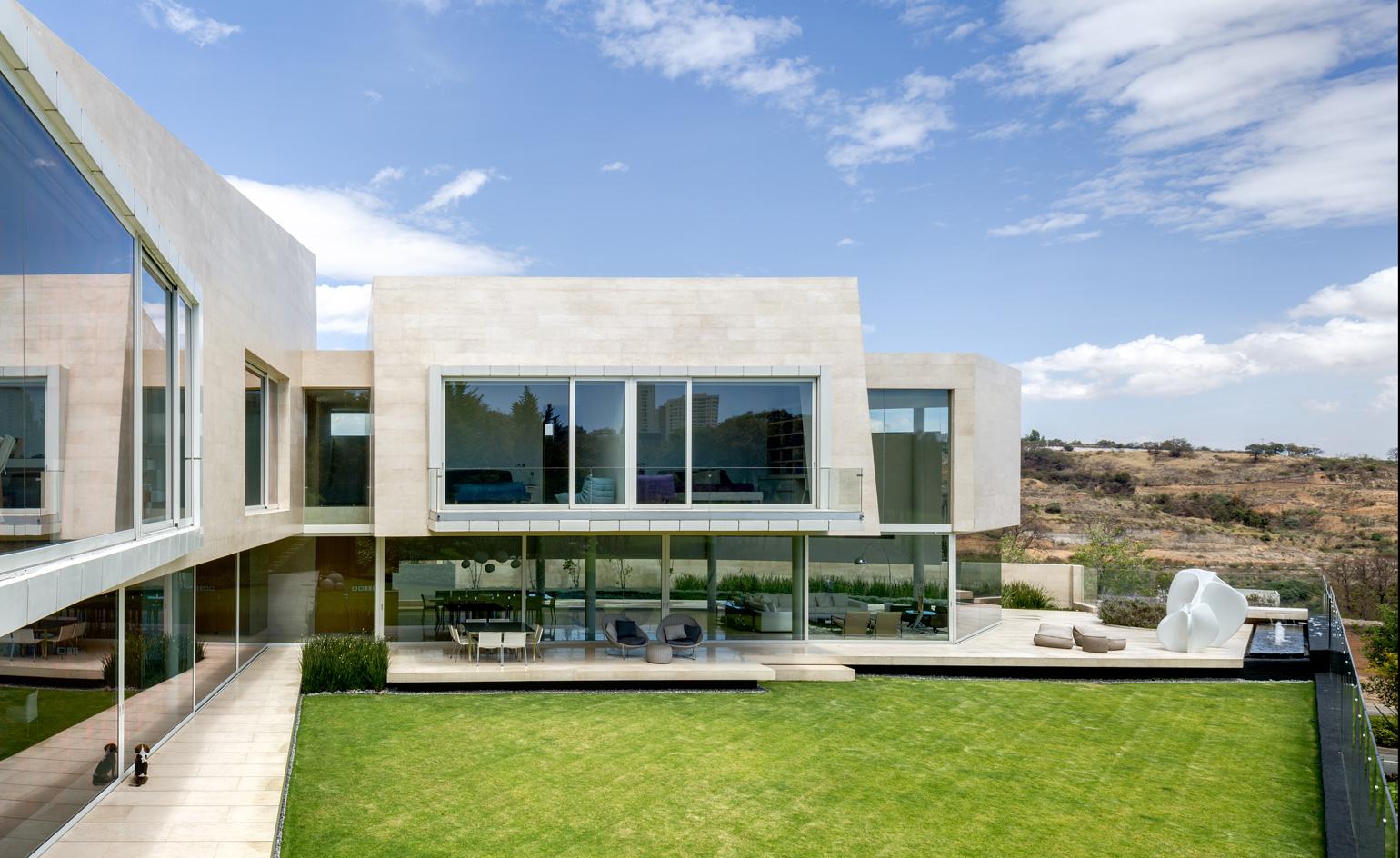
The team’s challenge was creating a home that would be open to its surroundings, but at the same time ensure privacy for the owners
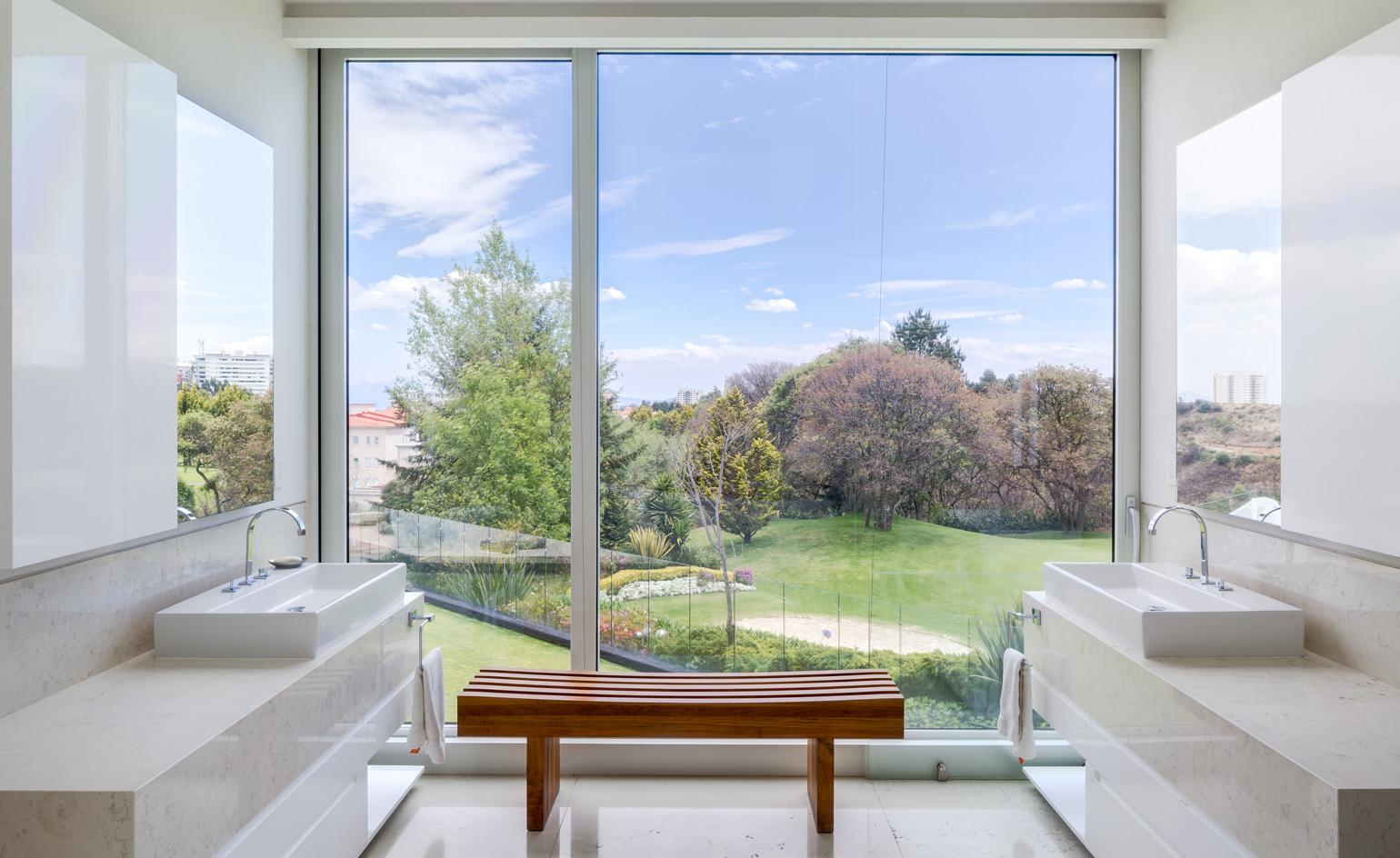
The architects studied the site, allowing its properties to steer their decisions about materials and layout
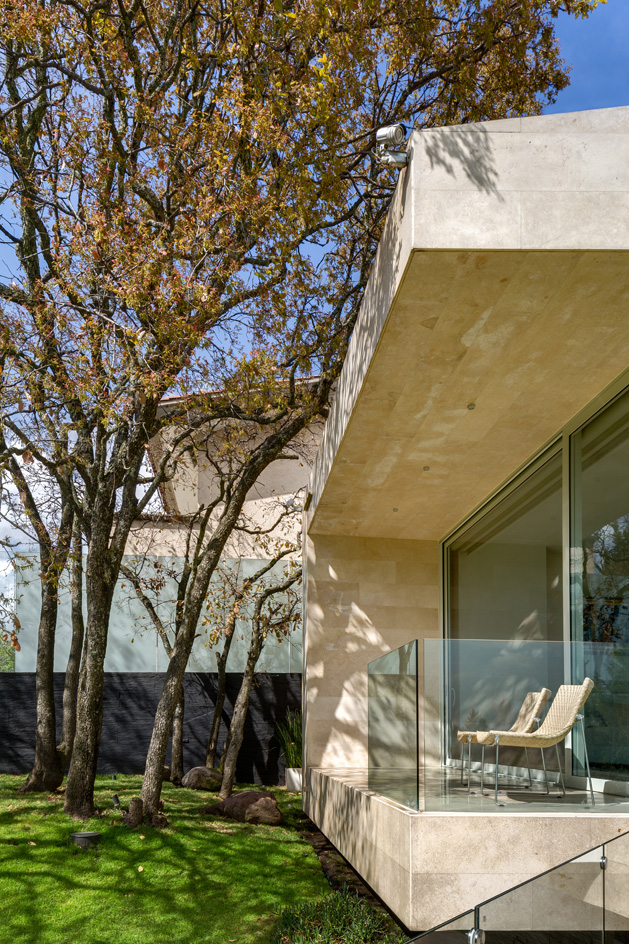
An L-shaped floorplan was chosen as the best solution to optimise light, privacy and vistas
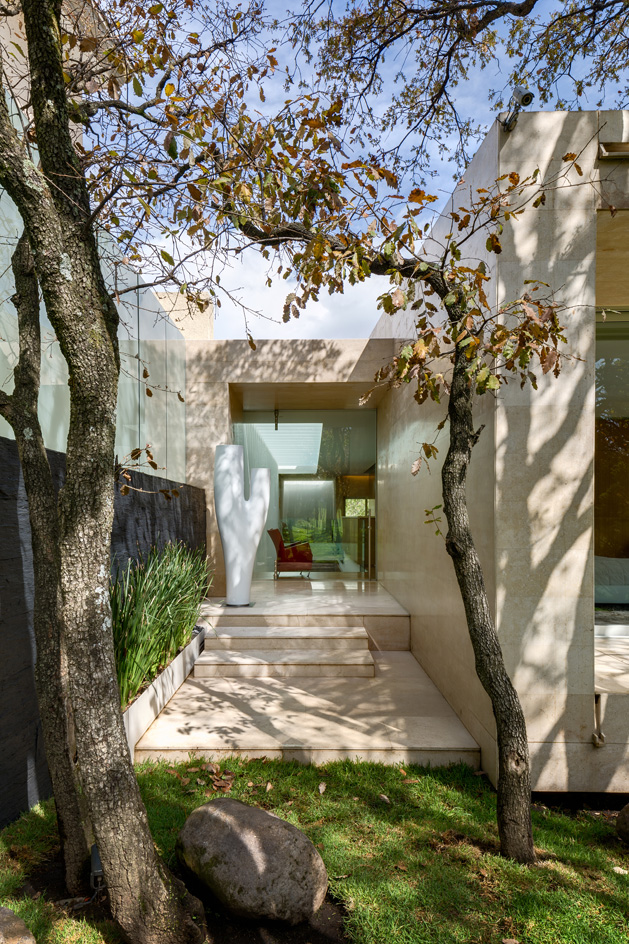
Many of the house’s ground floor areas are visually connected to the outdoors
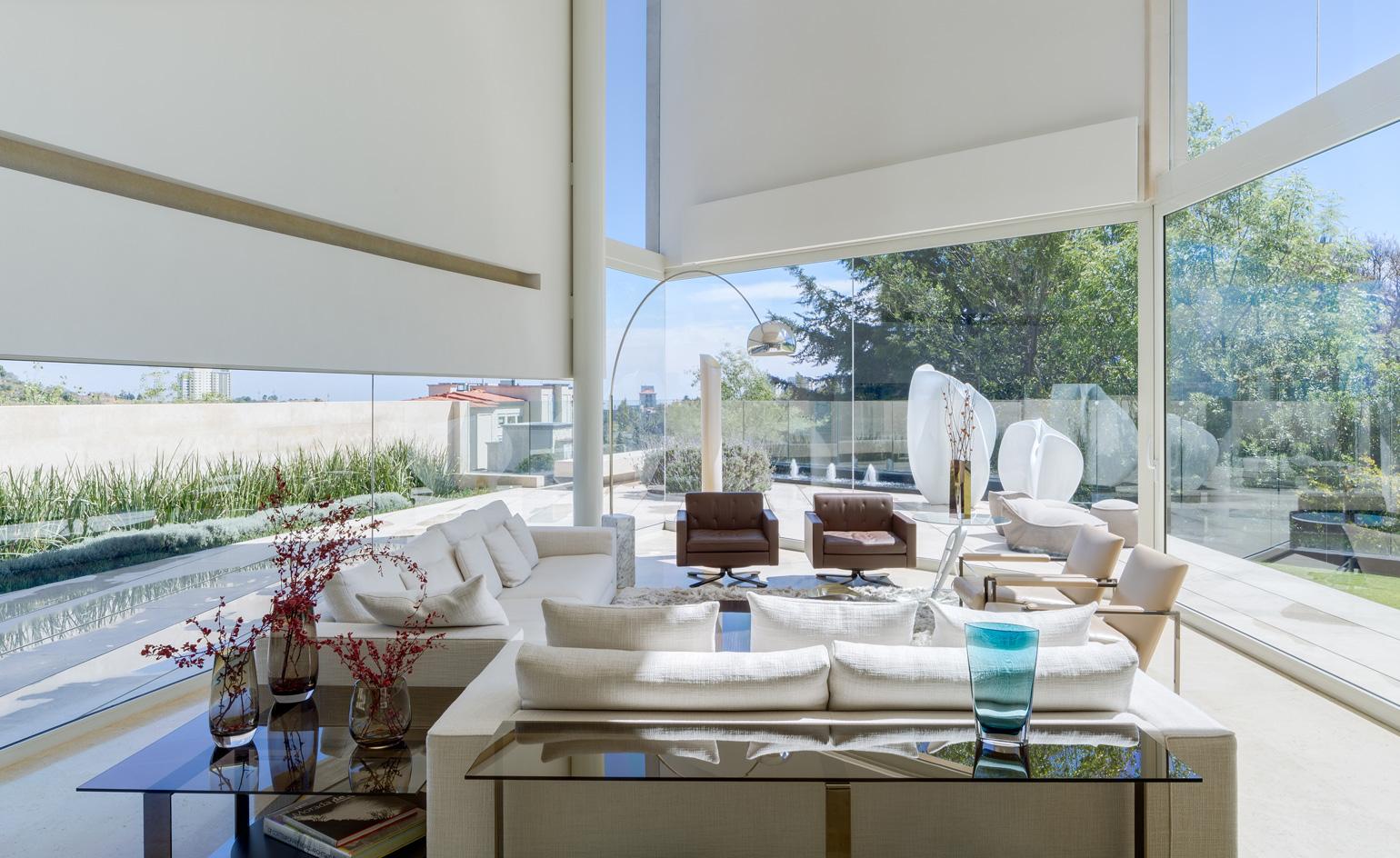
The living room for example, placed at one end of the house, was designed to open out seamlessly to its green areas
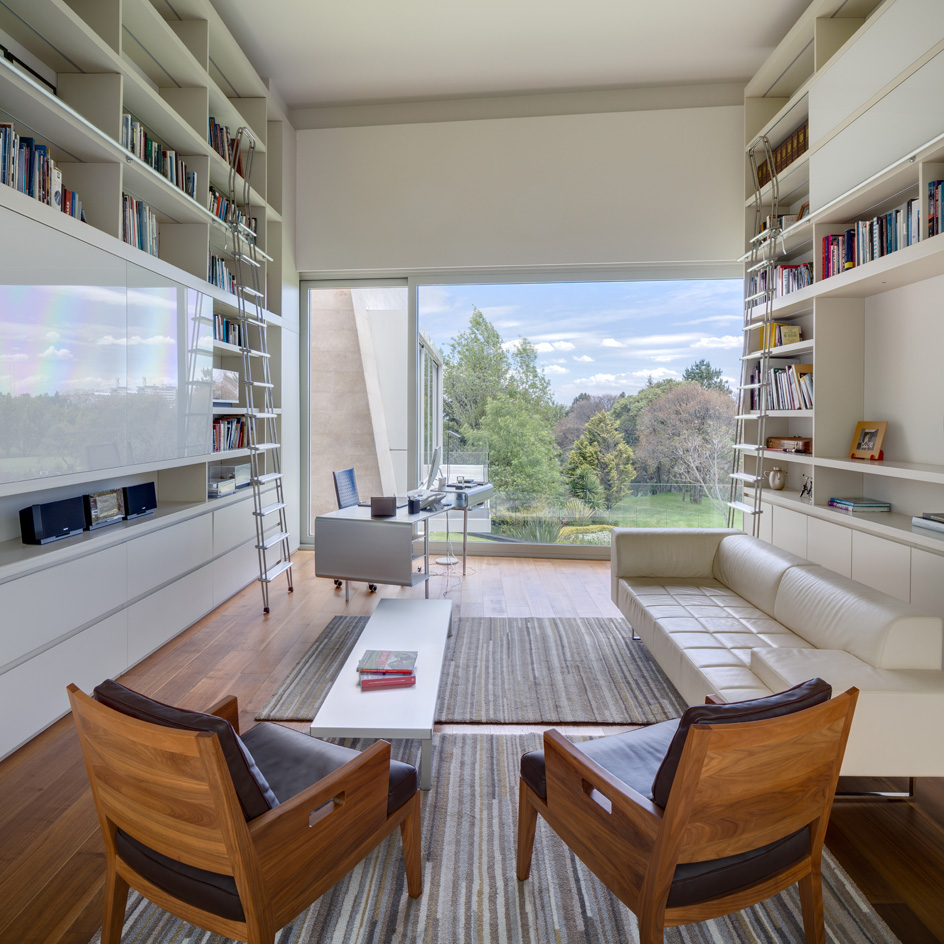
A cosy library and study room joins two bedrooms and a generous master suite on the first floor
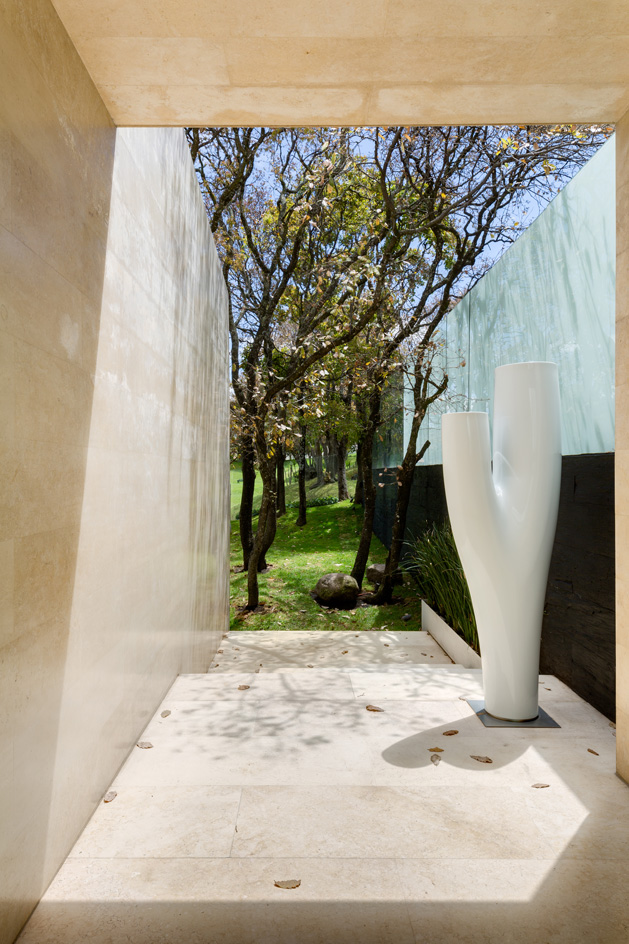
External glass and marble surfaces reflect the leafy filigree of surrounding trees
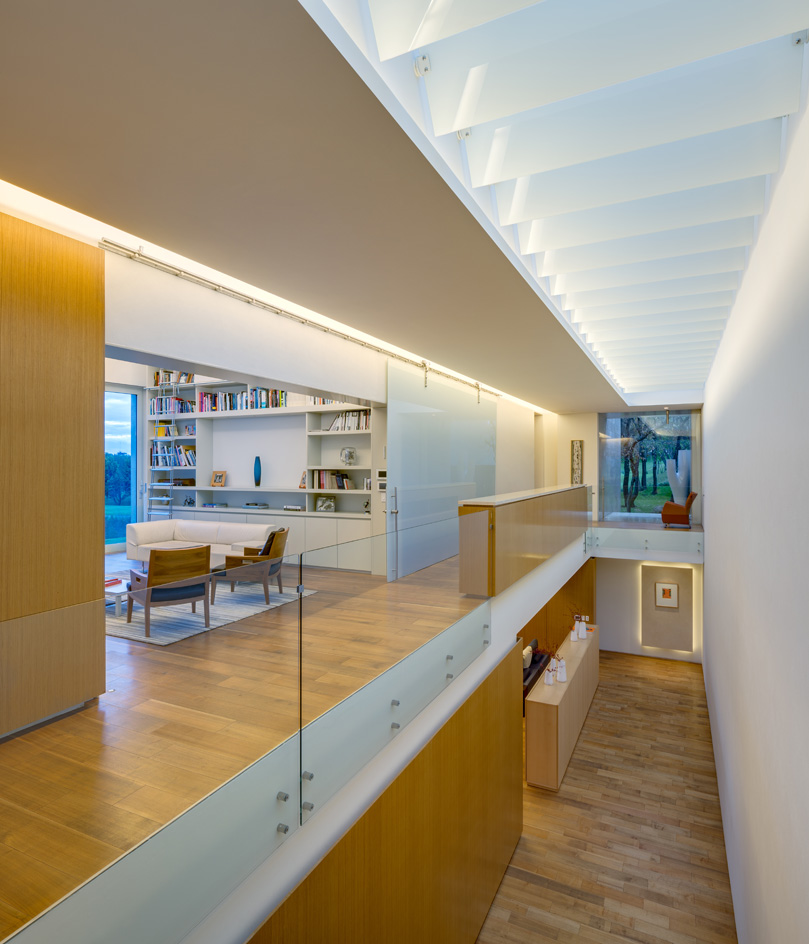
Beige marble, glass, white plaster walls and ceilings, and light timber floors make for a neutral colour palette inside the house
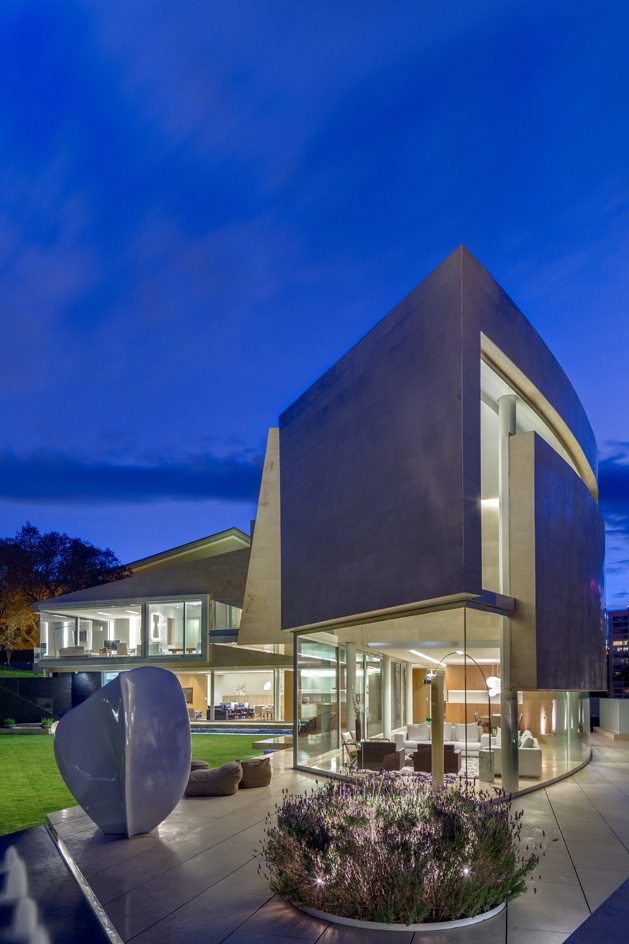
At nightfall, the house seems to float above the lawn like a lantern
INFORMATION
Photography: Rafael Gamo Fasi, Luis Gordoa
Receive our daily digest of inspiration, escapism and design stories from around the world direct to your inbox.