MetroEighteen’s office and showroom in Los Angeles is conceived as a home
MetroEighteen by Holm Studio is a project that consolidates office, showroom and staging warehouse for the leading audio-visual and lighting systems specialist in Los Angeles

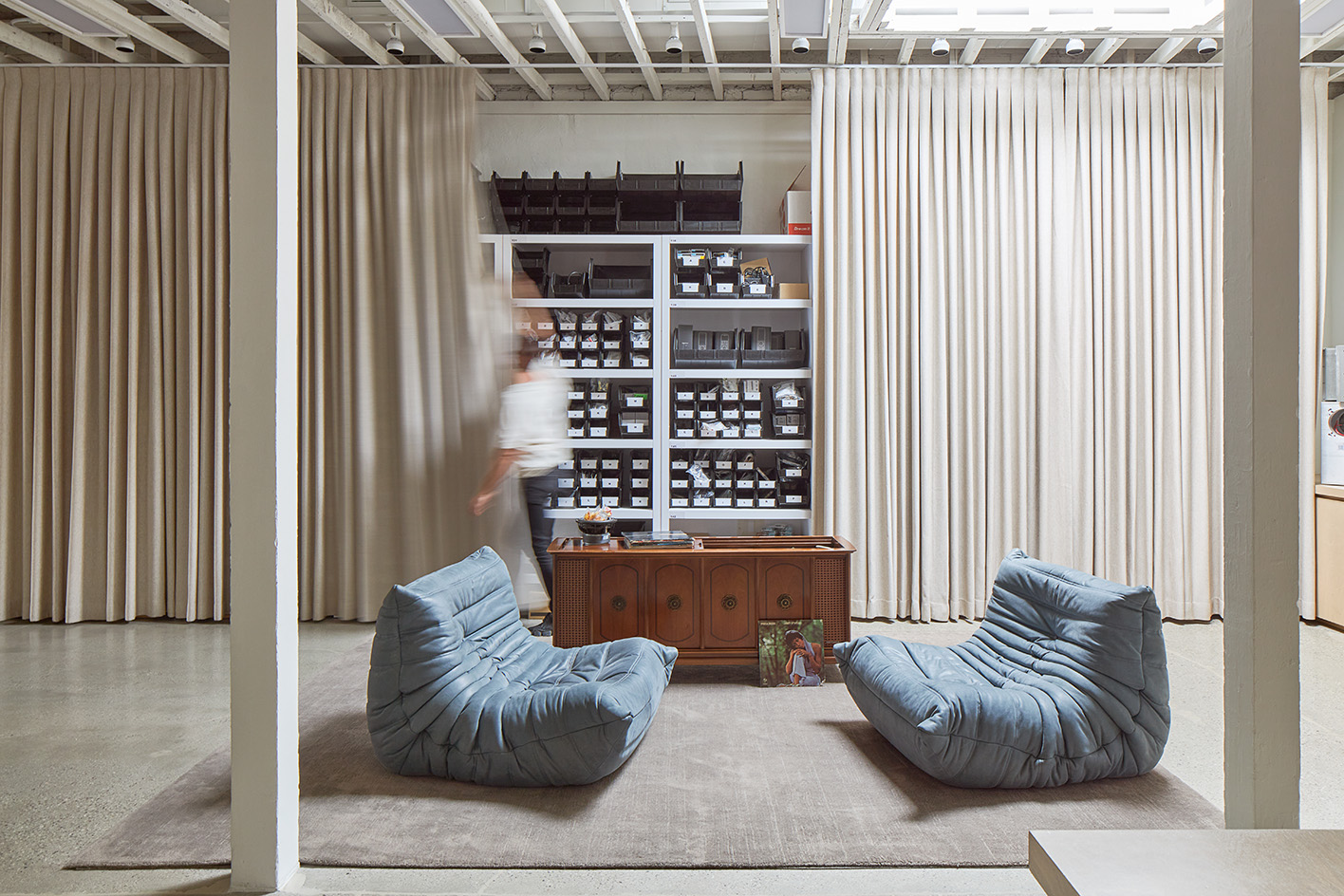
Receive our daily digest of inspiration, escapism and design stories from around the world direct to your inbox.
You are now subscribed
Your newsletter sign-up was successful
Want to add more newsletters?

Daily (Mon-Sun)
Daily Digest
Sign up for global news and reviews, a Wallpaper* take on architecture, design, art & culture, fashion & beauty, travel, tech, watches & jewellery and more.

Monthly, coming soon
The Rundown
A design-minded take on the world of style from Wallpaper* fashion features editor Jack Moss, from global runway shows to insider news and emerging trends.

Monthly, coming soon
The Design File
A closer look at the people and places shaping design, from inspiring interiors to exceptional products, in an expert edit by Wallpaper* global design director Hugo Macdonald.
MetroEighteen, a leading audio-visual and lighting systems specialist based in Los Angeles was after a new home – a headquarters that would act as offices, but also a showroom and staging warehouse where it could show off and dazzle its clients with innovative displays. Enter Holm Studio, the local architecture practice led by Ehran Holm, who proposed the redesign of the company's space into a domestic interior that is warm enough to feel like a home but at the same time rough and flexible so it can adapt to different set-ups and project needs.
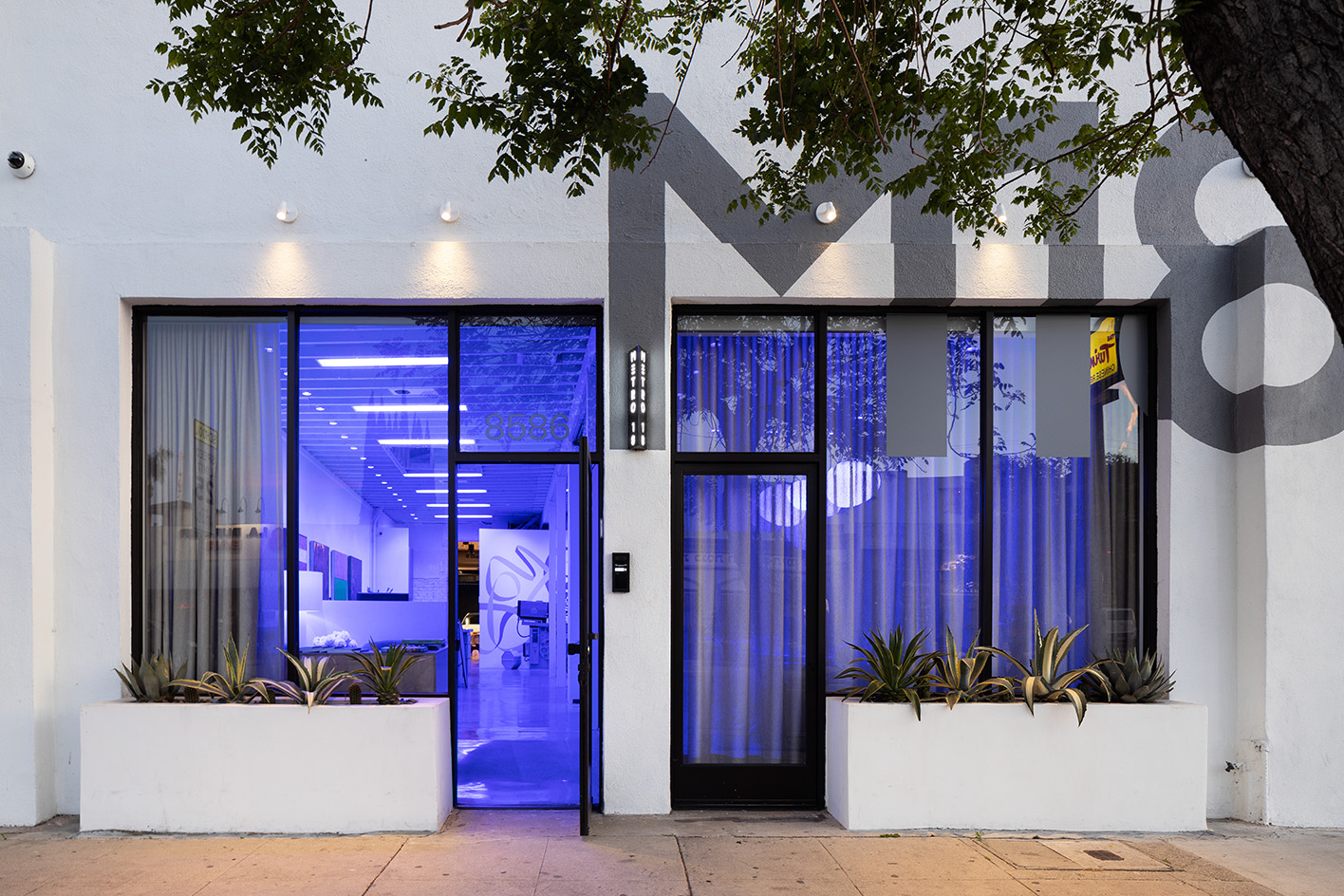
MetroEighteen by Holm Studio: a warehouse interior with a domestic twist
Holm Studio composed an interior out of vintage and found objects, which are highlighted in different moods by colourful lighting – both ambient and spotlights, created by Sean O’Connor Lighting. It all sits in a raw, almost industrial environment that has been polished just enough to maintain a balance of warmth and refinement. 'This collection plays well in LA, a city that’s entrenched in the production and consumption of music and entertainment. The office also showcases the founder’s collection of music and video memorabilia compiled over many decades,' the studio writes.
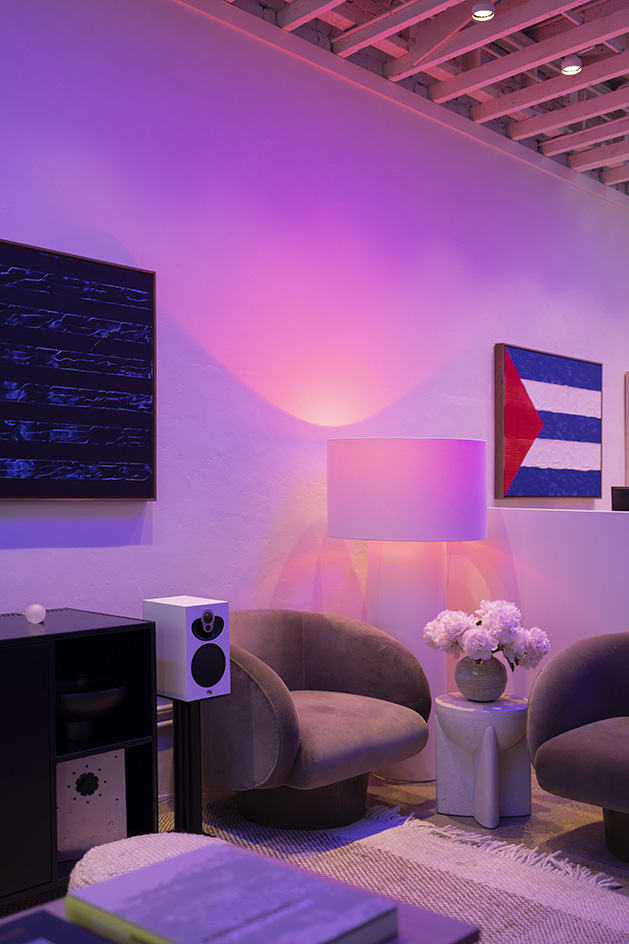
A simple, white-painted façade features large glass shopfront-style windows which hint at the amazing lighting and colour displays inside. It also ensures ample natural light flows inside – illuminating the textures and architectural features in the space, such as the exposed roof rafters and layered brick and plaster. Furniture is by Janelle Lee.
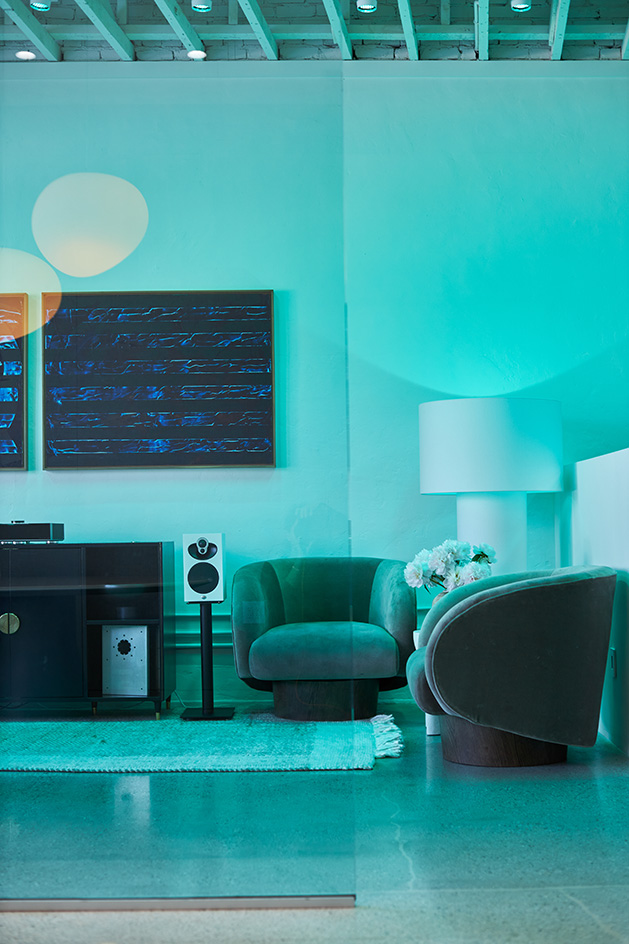
'A sense of humour and whimsy,' were also important in the interior composition and overall feel. 'For example, speaker cones double as candy dishes; restored BMX bikes, radio station stickers, movie projectors, and turntable cabinets contrast with the muted backdrop,' the team explained.
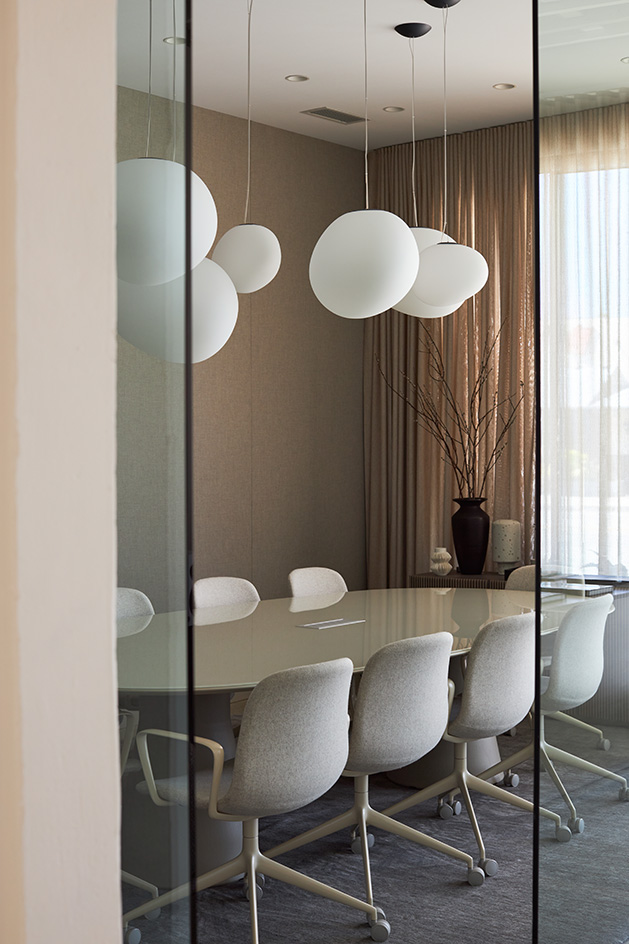
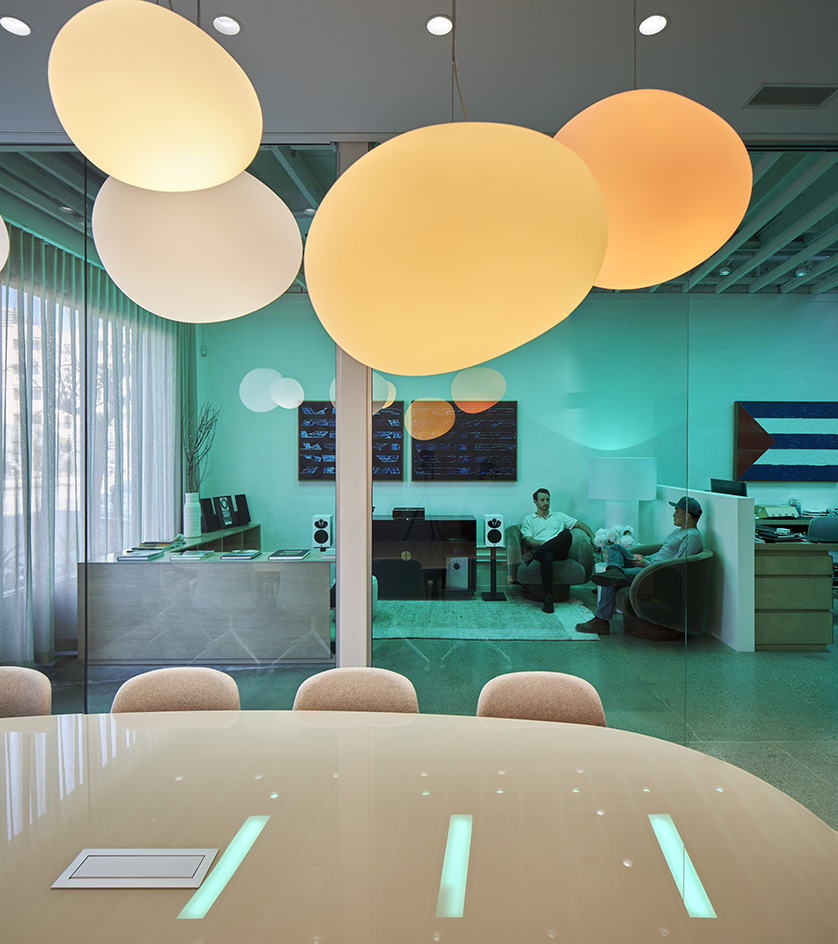
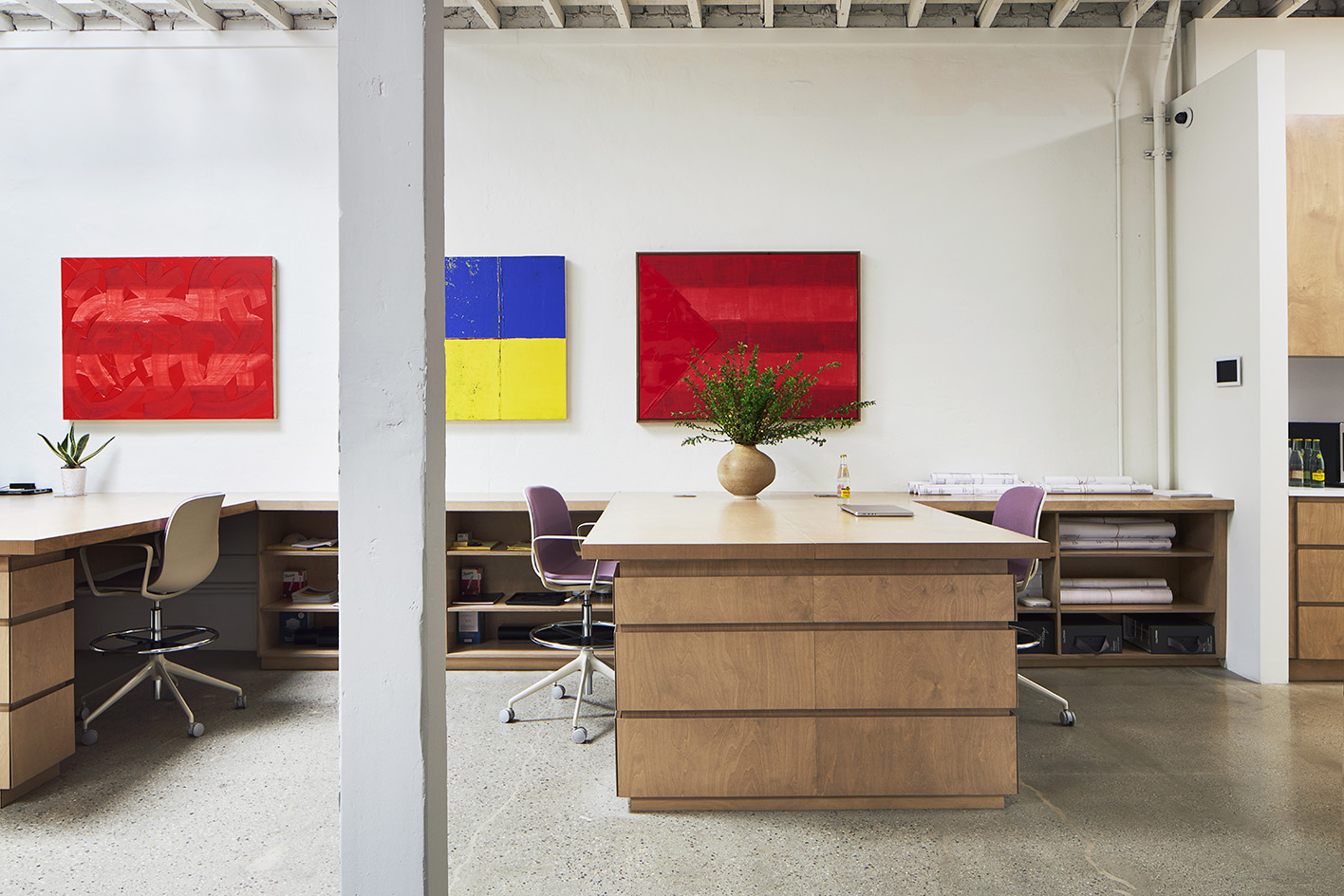
Receive our daily digest of inspiration, escapism and design stories from around the world direct to your inbox.
Ellie Stathaki is the Architecture & Environment Director at Wallpaper*. She trained as an architect at the Aristotle University of Thessaloniki in Greece and studied architectural history at the Bartlett in London. Now an established journalist, she has been a member of the Wallpaper* team since 2006, visiting buildings across the globe and interviewing leading architects such as Tadao Ando and Rem Koolhaas. Ellie has also taken part in judging panels, moderated events, curated shows and contributed in books, such as The Contemporary House (Thames & Hudson, 2018), Glenn Sestig Architecture Diary (2020) and House London (2022).
