OMA unveils multi-functional exhibition centre in Toulouse
MEETT – the new OMA-designed Exhibition and Convention Centre in France – bridges architecture, infrastructure, urbanism, landscape and public space

Marco Cappelletti - Photography
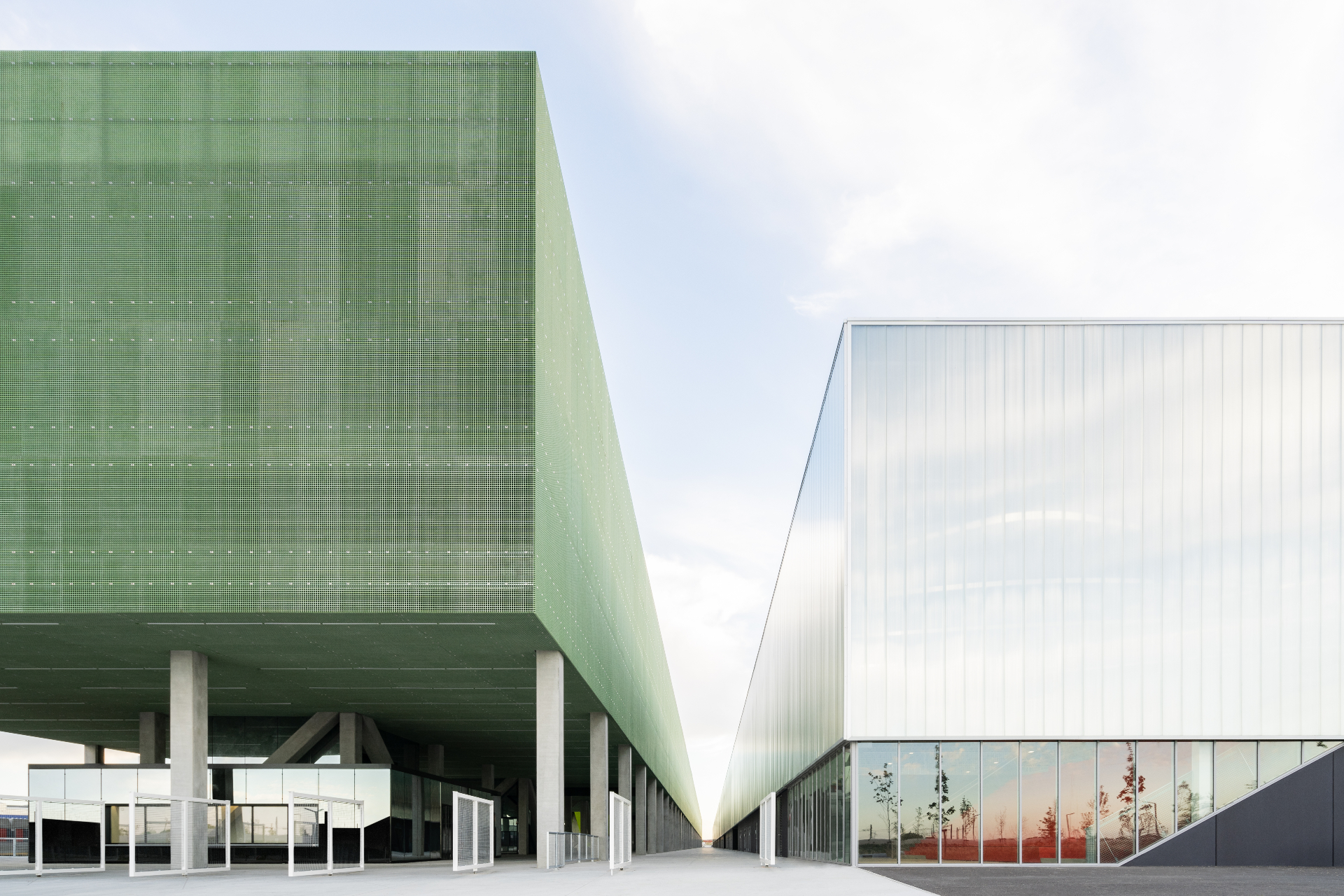
Receive our daily digest of inspiration, escapism and design stories from around the world direct to your inbox.
You are now subscribed
Your newsletter sign-up was successful
Want to add more newsletters?

Daily (Mon-Sun)
Daily Digest
Sign up for global news and reviews, a Wallpaper* take on architecture, design, art & culture, fashion & beauty, travel, tech, watches & jewellery and more.

Monthly, coming soon
The Rundown
A design-minded take on the world of style from Wallpaper* fashion features editor Jack Moss, from global runway shows to insider news and emerging trends.

Monthly, coming soon
The Design File
A closer look at the people and places shaping design, from inspiring interiors to exceptional products, in an expert edit by Wallpaper* global design director Hugo Macdonald.
OMA's latest offering, the MEETT Exhibition and Convention Centre in Toulouse, seems to be a place of connections – a project that links the city and the countryside, an industrial part of town with the agricultural landscape to the north, and through its function as an expo site, Toulouse with the rest of the country and the world.
MEETT is located to the city's north, in its new ‘innovation zone.' Yet, OMA has resisted creating a continuation of central Toulouse, by using ‘the massive scale and diverse program of MEETT as an antidote to the sprawl of a standard exposition park, in order to preserve the surrounding Occitanic countryside.' Instead, a comfortable scale and strategically planned connections, infrastructure and open spaces are the name of the game here.
The complex's arrangement allows for space to breathe and spatial generosity. The project is planned around three main volumes, created in parallel to each other: a row of modular exhibition halls; a convention center and multi-function event hall; and a reception area, including a silo car park for some 3000 cars.
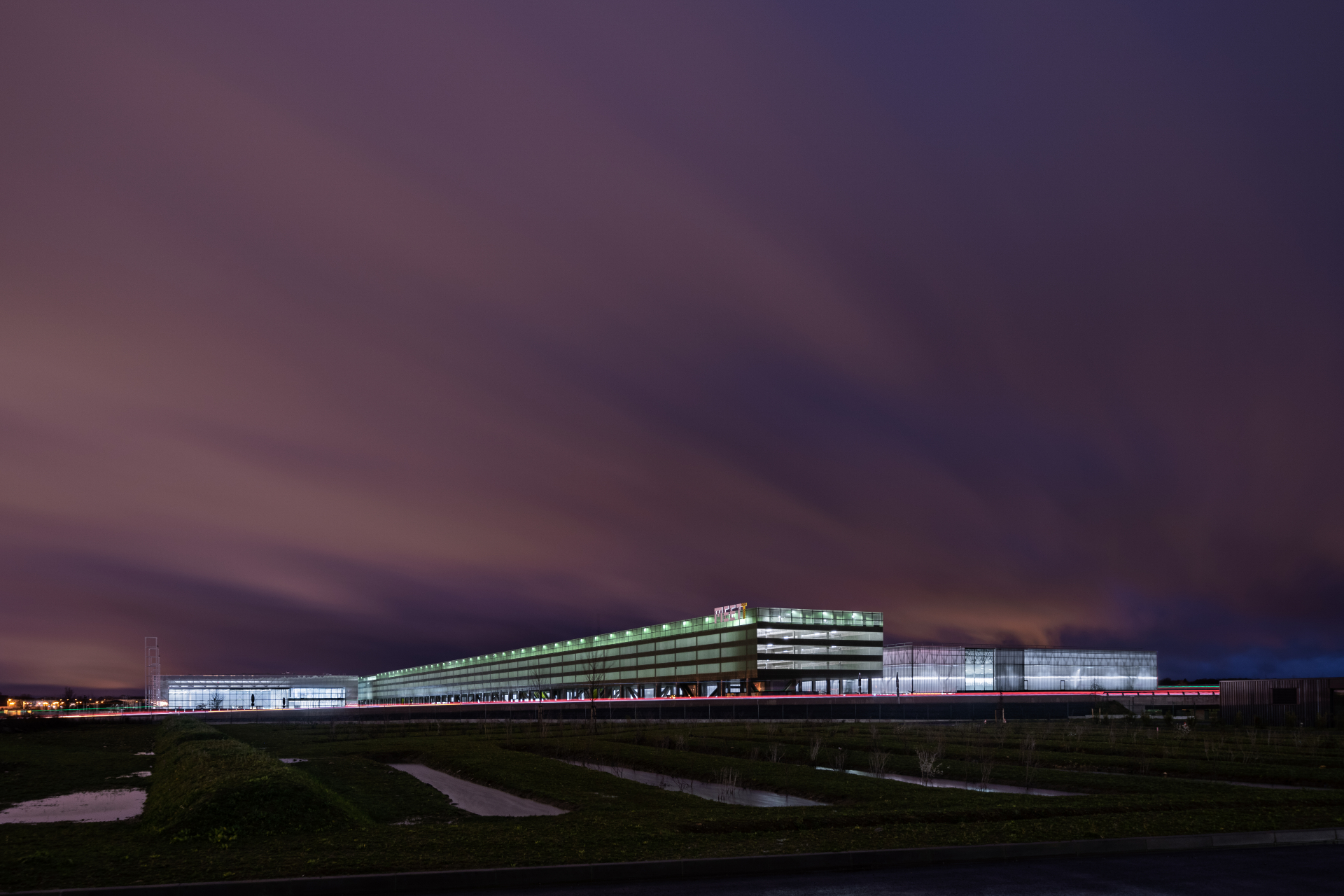
The latter is placed at the centre of the composition, leading visitors to the volumes flanking it and their respective functions. Seen as an ‘extrovert' structure by its creators, the centre's design was led by OMA partners Chris van Duijn, Ellen van Loon and Rem Koolhaas. ‘MEETT is not an architectural intervention, but an urban machine. Both monumental in its scale and subtle in its overall impact, it will be a new gateway to Toulouse,' say the architects. French practices PPa architectures and Taillandier Architectes Associés were both associated designers in the project.
The structure has a fairly limited colour and material palette, alluding to a functional, pared down approach that is simple – yet carefully thought out – and easy to navigate. A series of black boxes, white-colored steel and a polycarbonate skin make up the exhibition halls. Inside, vast, impressive spaces with a utilitarian feel are filled with natural light.
The Event Hall and Convention Center building is flexible and can be transformed through partitions into various configurations, according to each activity's needs. Meanwhile the reception area functions as a ‘street' and is named as one, titled Rue Centrale. A transportation hub linking MEETT to the city centre sits next to a 170m long plaza, which forms the project's public space, drawing in the crowds during planned events.

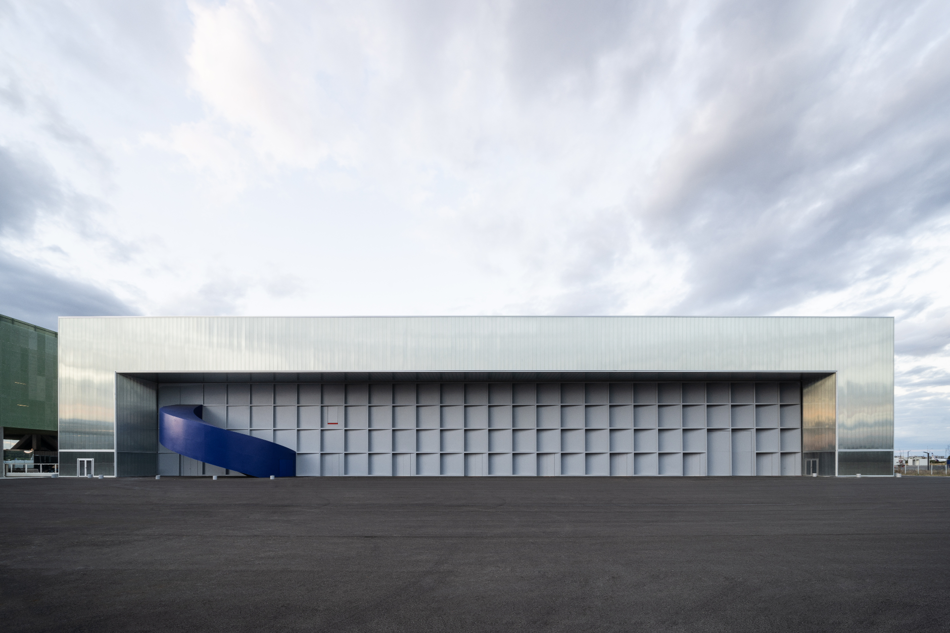
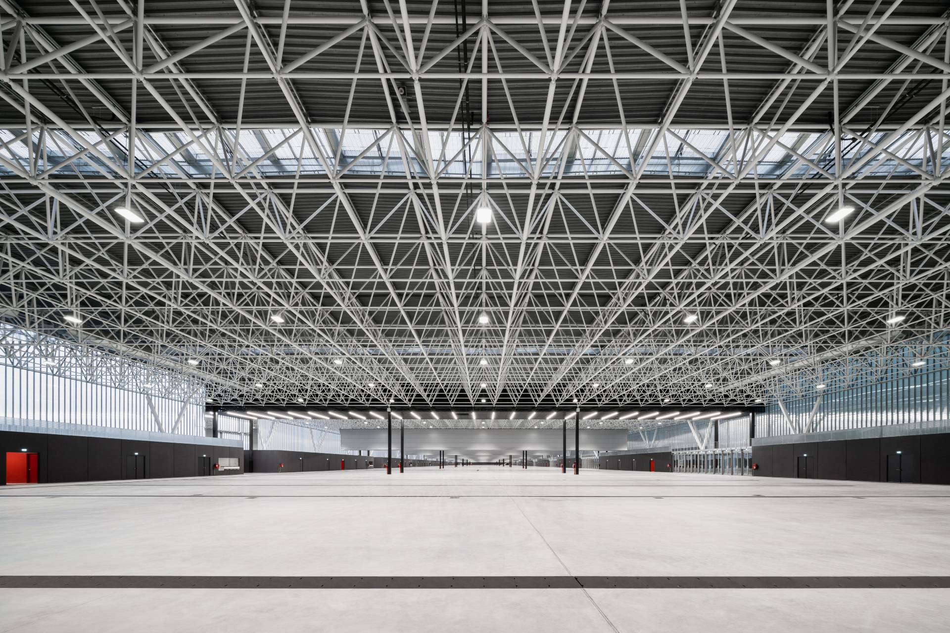
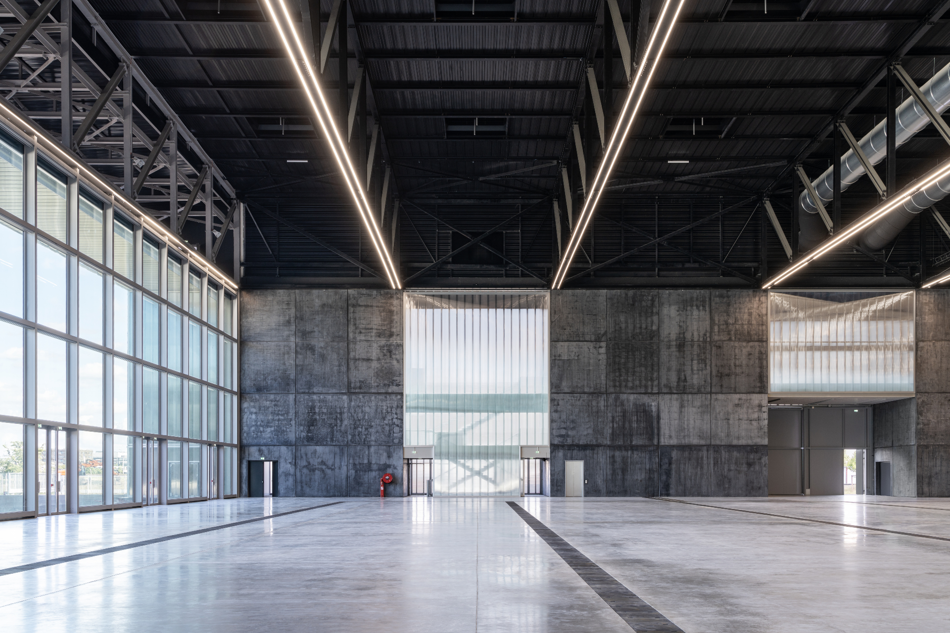
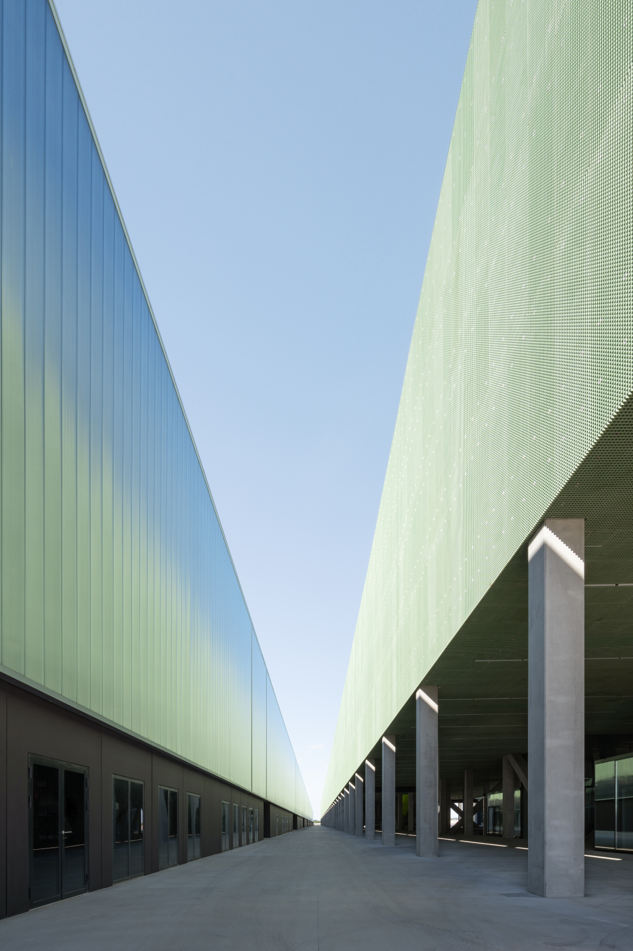
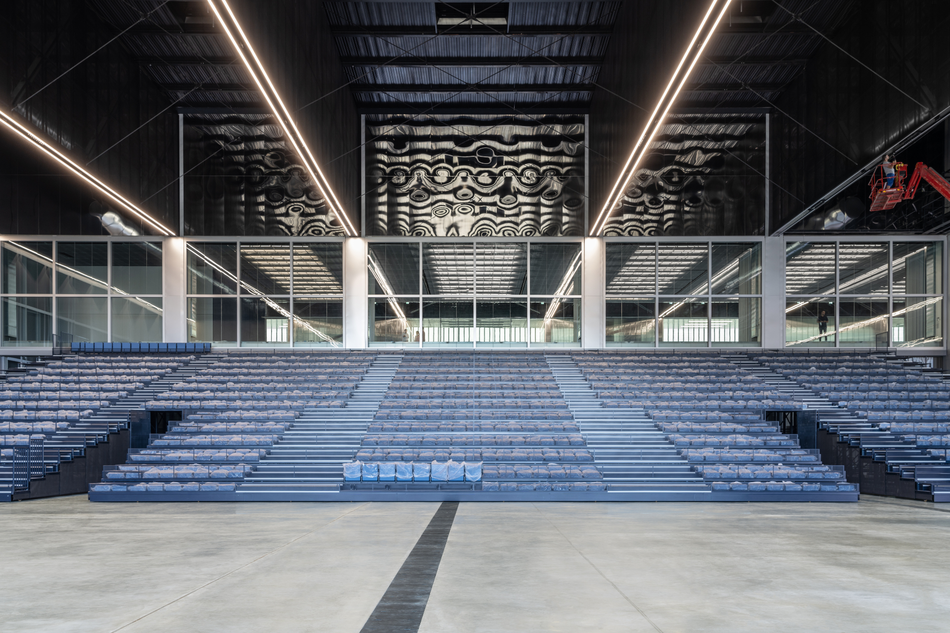
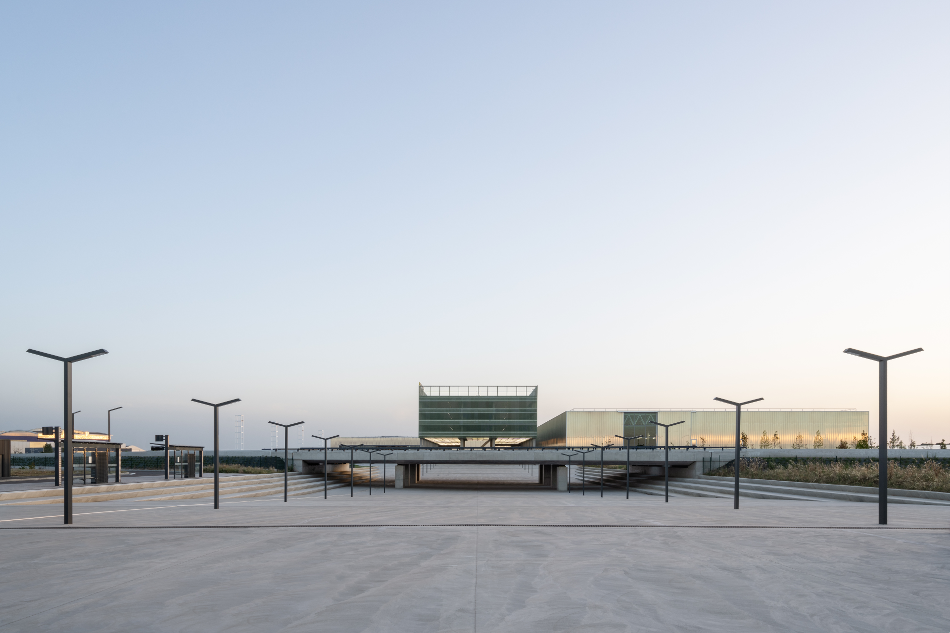
INFORMATION
oma.eu
Receive our daily digest of inspiration, escapism and design stories from around the world direct to your inbox.
Ellie Stathaki is the Architecture & Environment Director at Wallpaper*. She trained as an architect at the Aristotle University of Thessaloniki in Greece and studied architectural history at the Bartlett in London. Now an established journalist, she has been a member of the Wallpaper* team since 2006, visiting buildings across the globe and interviewing leading architects such as Tadao Ando and Rem Koolhaas. Ellie has also taken part in judging panels, moderated events, curated shows and contributed in books, such as The Contemporary House (Thames & Hudson, 2018), Glenn Sestig Architecture Diary (2020) and House London (2022).
