Mayfly Cottage by Stiff + Trevillion, UK

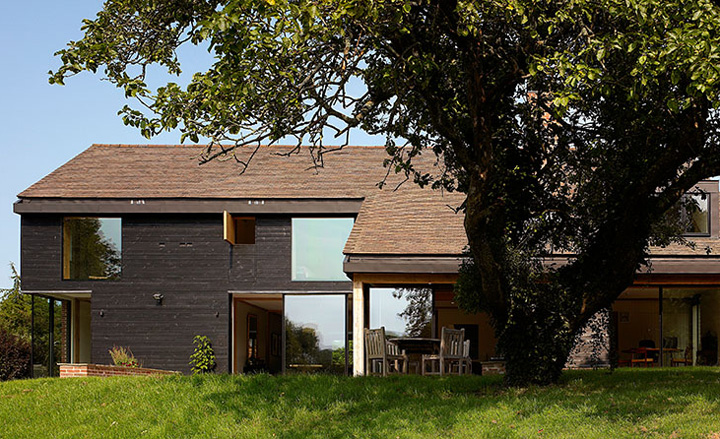
Receive our daily digest of inspiration, escapism and design stories from around the world direct to your inbox.
You are now subscribed
Your newsletter sign-up was successful
Want to add more newsletters?

Daily (Mon-Sun)
Daily Digest
Sign up for global news and reviews, a Wallpaper* take on architecture, design, art & culture, fashion & beauty, travel, tech, watches & jewellery and more.

Monthly, coming soon
The Rundown
A design-minded take on the world of style from Wallpaper* fashion features editor Jack Moss, from global runway shows to insider news and emerging trends.

Monthly, coming soon
The Design File
A closer look at the people and places shaping design, from inspiring interiors to exceptional products, in an expert edit by Wallpaper* global design director Hugo Macdonald.
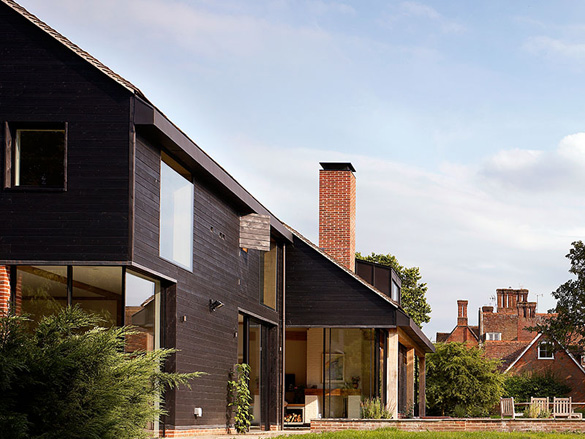
The two-level, 310sq m house, created with traditional construction methods from the area, is the architects' reinterpretation of a rural barn on the River Test in Hampshire
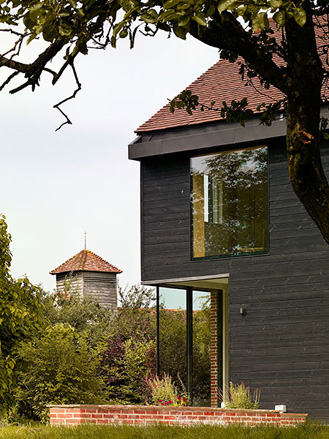
The new building sits on the grounds of a listed manor house, on a plot where an old cottage once served as ancillary accommodation
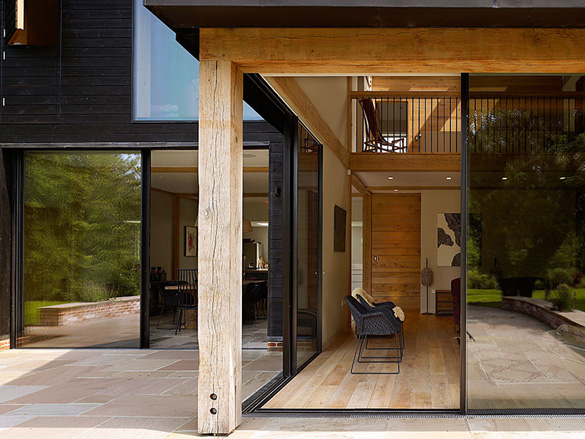
'A sustainable approach was key,' explains lead architect Chris Eaton. 'This was led by using a combination of local materials and tradesman and traditional construction methods in a contemporary fashion.'
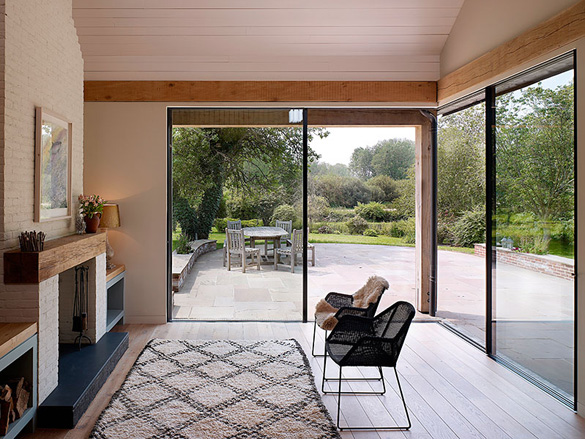
Living areas flow out onto a stone terrace
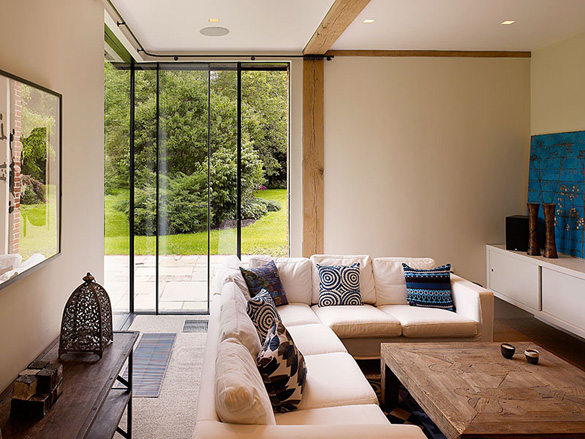
An abundance of glass brings in plenty of natural light into the interior
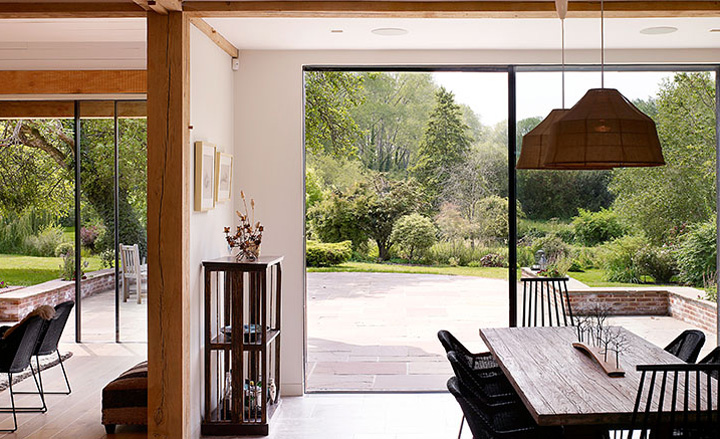
The spacious ground floor unites the kitchen, dining, living and TV areas in a bright, open space
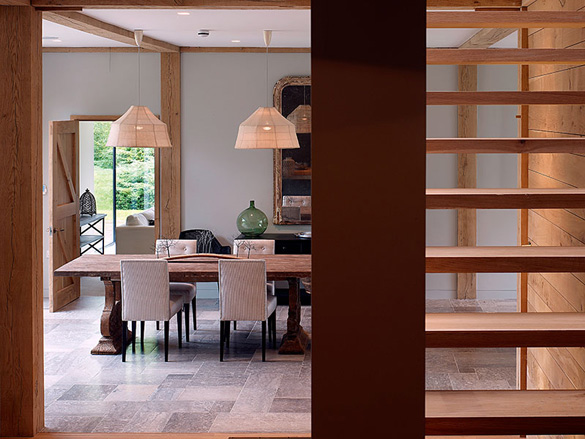
The dining room
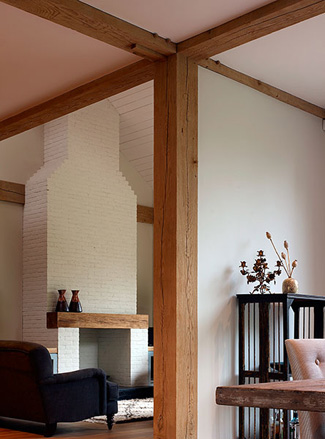
Wooden beams are used throughout the house, echoing local architecture
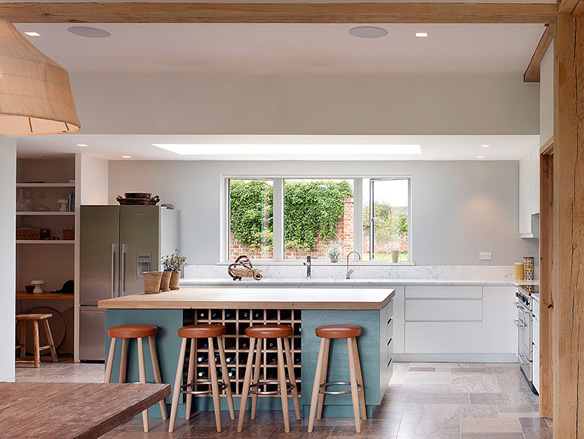
The bright and airy kitchen
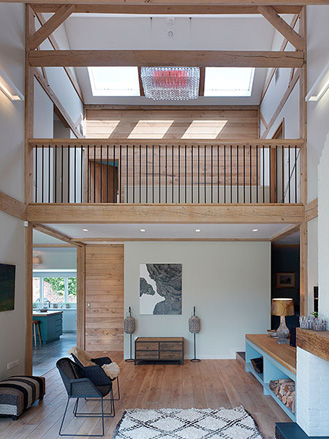
The double-height core of the house
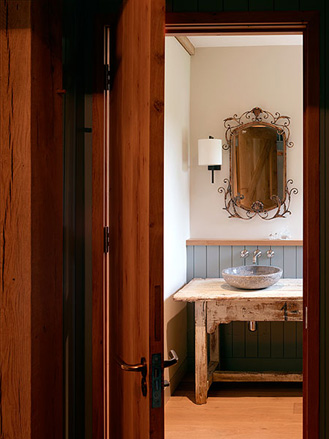
The downstairs bathroom
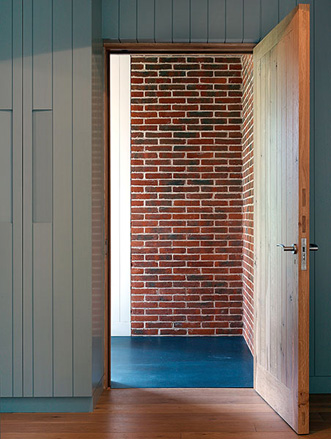
Bricks and wood bring contrasting pattern into the house
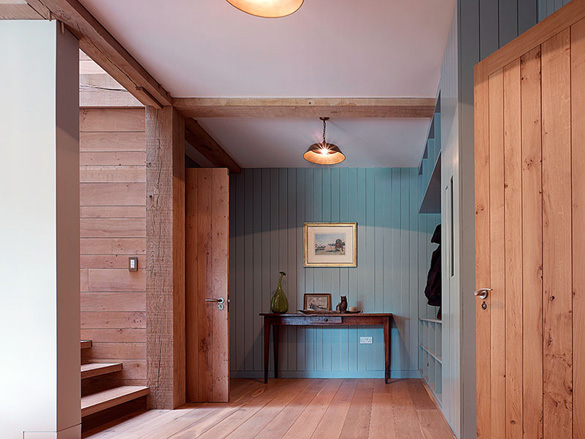
The spacious entrance hall
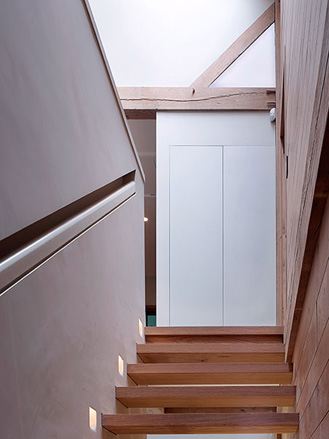
A wooden staircase leads to the top level with its master bedroom, en suite bathroom and dressing area, plus three additional bedrooms and bathrooms
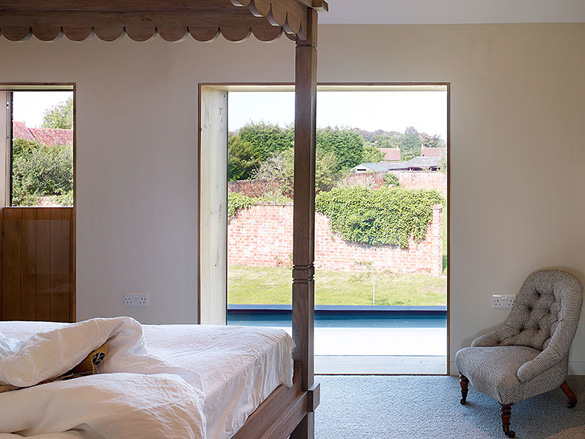
This double bedroom looks out onto the pool below
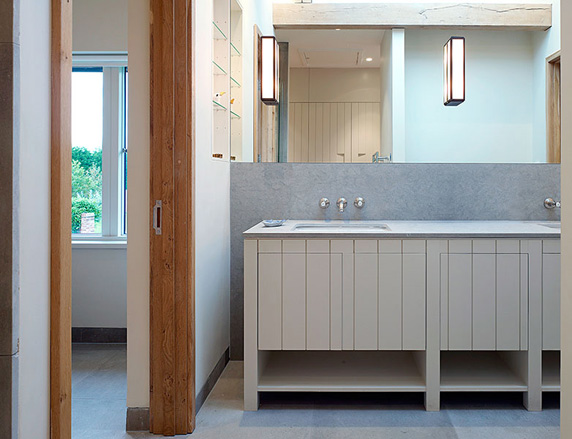
The sink area in the master bathroom
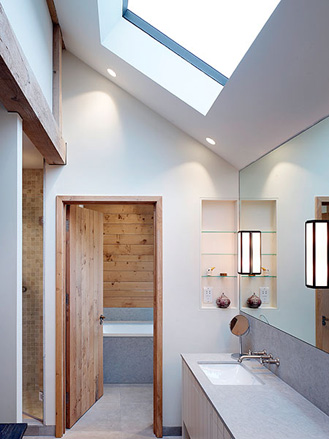
Sloped ceilings give the building a distinctly barn-like feel
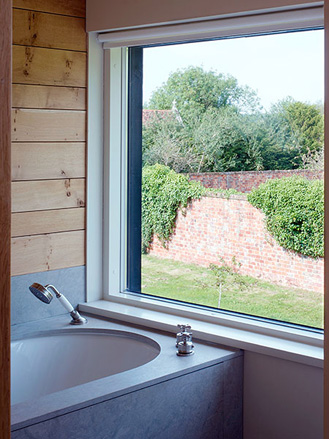
A bath with a view
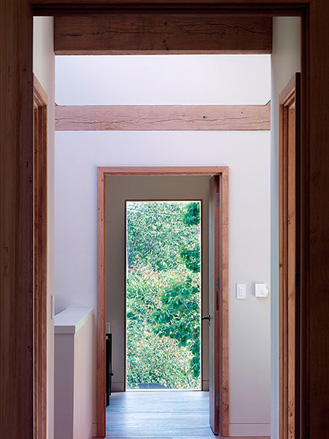
A picture window enlivens a corridor on the first floor
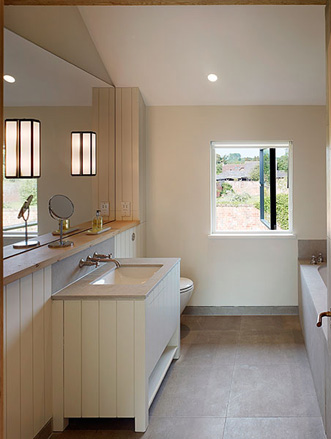
One of the ensuite bathrooms
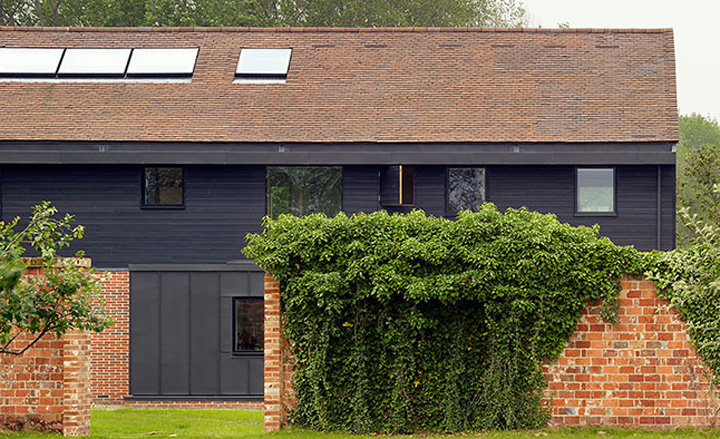
Though the architects designed all internal details, down to the joinery, the owners were heavily involved in every stage. Having worked with Stiff + Trevillion on two previous properties in Putney and Kensington, they had a solid relationship with the architects and remained a key part of the process
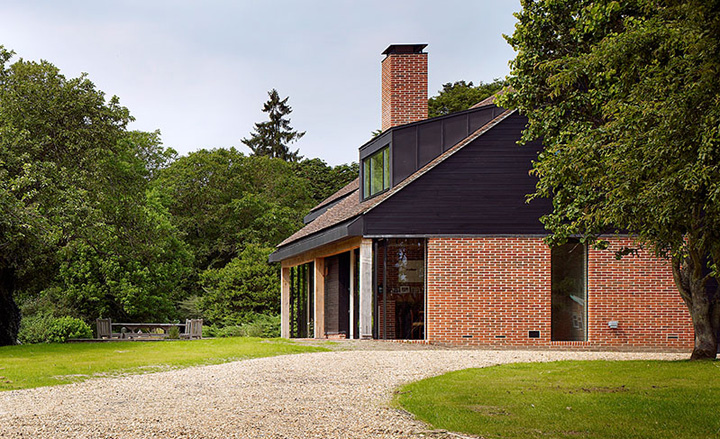
Sticking to local techniques, environmentally friendly features and natural materials like handmade bricks and roof tiles, charred timber cladding and green oak for the frame, Stiff + Trevillion cleverly translated the barn's vernacular typology to a space fit for 21st-century living
Receive our daily digest of inspiration, escapism and design stories from around the world direct to your inbox.
Ellie Stathaki is the Architecture & Environment Director at Wallpaper*. She trained as an architect at the Aristotle University of Thessaloniki in Greece and studied architectural history at the Bartlett in London. Now an established journalist, she has been a member of the Wallpaper* team since 2006, visiting buildings across the globe and interviewing leading architects such as Tadao Ando and Rem Koolhaas. Ellie has also taken part in judging panels, moderated events, curated shows and contributed in books, such as The Contemporary House (Thames & Hudson, 2018), Glenn Sestig Architecture Diary (2020) and House London (2022).
