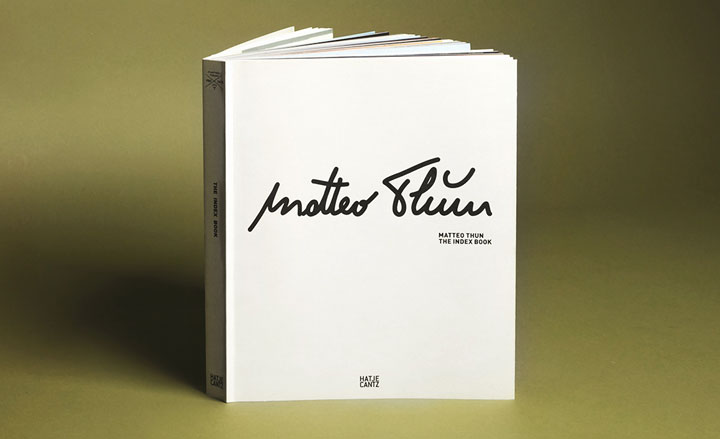
There are no vanity editorials in 'Matteo Thun: The Index Book'. No ego boosting essays. And no statements on the Italian architect's long term impact on the world of design. Just six sets of indexes that allow you to access his work six different ways: alphabetically, typologically, topographically, chronologically, by client name and finally, according to visuals that correspond to each user friendly list.
Much like a helpful inventory of ingredients in the back of a cookbook, Thun's book brings a scientific organisational approach to his vast body of work, creating along the way a new lexicon for speaking about it. What results is 30 years worth of projects, 'from coffee cups to restaurants, from mountain resorts to wristwatches, from saucepans to solitary villas', neatly condensed into a singular, handy user's guide.
Our Milan editor-at-large, JJ Martin, caught up with the designer to hear more about his reinvention of the classic monograph.
The lists are sensible and original. Why did you decide to organise the material in this way?
The idea started because we were getting daily requests from people asking what the studio did. At a certain point my wife said, 'you really need to create something that functions like a phone book.' And here we are. It's the fastest way to find the 'who', 'what', 'where' and 'why' about our work.
You left out texts on your creative inspiration or mission. Why is that?
That was on purpose. The majority of books on architects and designers are done by creatives, for creatives. This book, on the other hand, doesn't speak to creatives, but rather to business people, CEOs, decisions-makers and whoever wants a service from this company.
What will non-creatives glean from the lists?
There are different index criteria so you can see what was done in 1982, what was done in Switzerland, what was done for private homes, for hotels, for spas - all the categories of my work, really. The introduction by Hans Ulrich Obrist is just two pages, a sort of 'back to the roots' that talks about Sotsass, my teachers and my beginnings. And basta. No, self celebration at all.
I'm finding myself in unchartered territory with an architect not in possession of a big ego…
No, it's the opposite! I want to avoid speaking subjectively about my work. There's too much 'fried air' in design and architecture today. I'm more interested in the idea of 'nachschlagewerk'. It's a German word - better than 'dictionary' or 'phonebook' - which means you open the right page to know what's going on.
And once you're inside the meat of the book with all of the images?
When you look through it you'll notice there's a huge linguistic discontinuity. Because if I build in Abu Dabai, it's just completely different than if I build in the periphery of Milan or in Switzerland. So this means that every project needs to be started from zero and each time you need to create a new language. This fits in with my concept of Zero Design.
Is this your first book?
I did two others in the 1990s, then I decided to never do a book again because they were self-gratifying and showing your muscles isn't part of my character. But this is different; this I like.
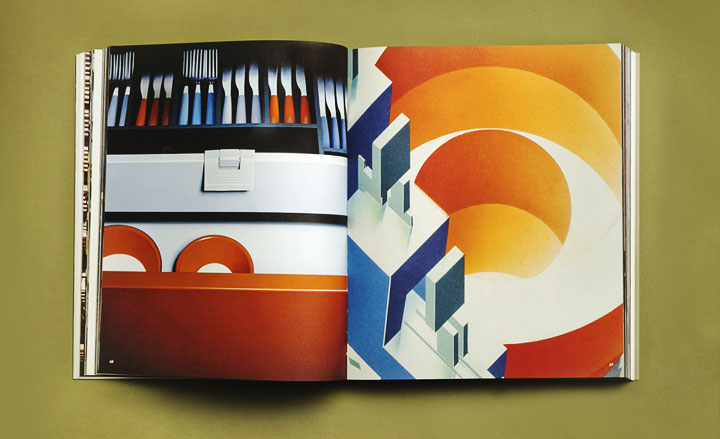
A spread from the book, featuring (on the left page) the 'Fantasia' cutlery collection for WMF, 2000, and 'Primavera', kitchen for Febal, 2011 and (right page) a poster for 'The Heavy Dress' traveling exhibition, 1986
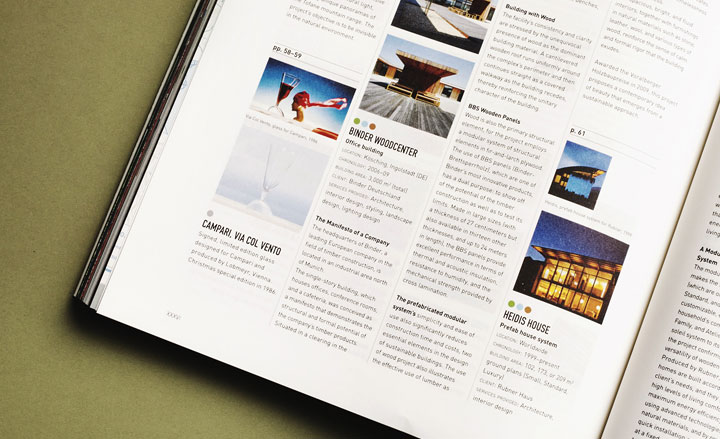
The book is easily navigated thanks to a project index that helpfully categorises his architectural oeuvre in six different themes, such as alphabetical order and chronologically
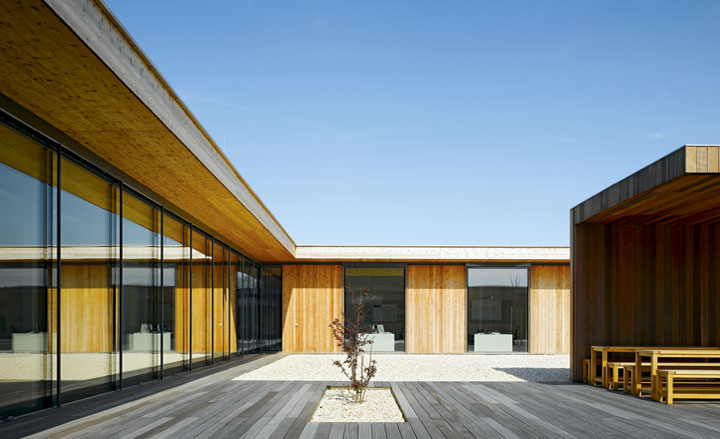
Binder Woodcenter, Kösching, Ingolstadt, 2006-09. Photography: Jens Weber
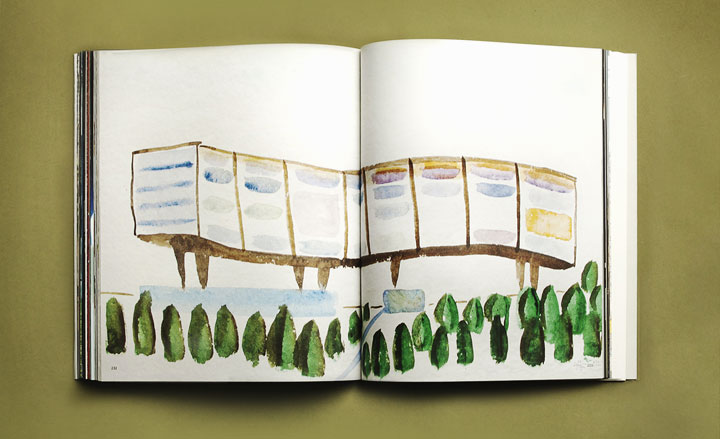
Watercolour by Matteo Thun of the Icon Hotel, Bürgenstock, Lake Lucerne, Switzerland, which was completed in 2010
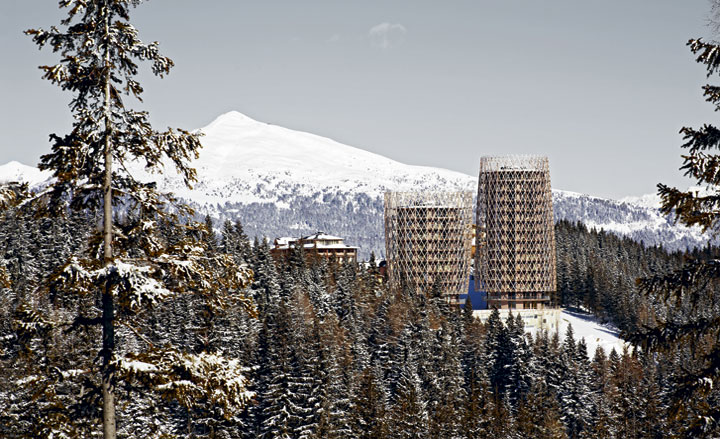
Edelweiss Residences, Katschberg, Austria, 2005-09. Photography: Jens Weber
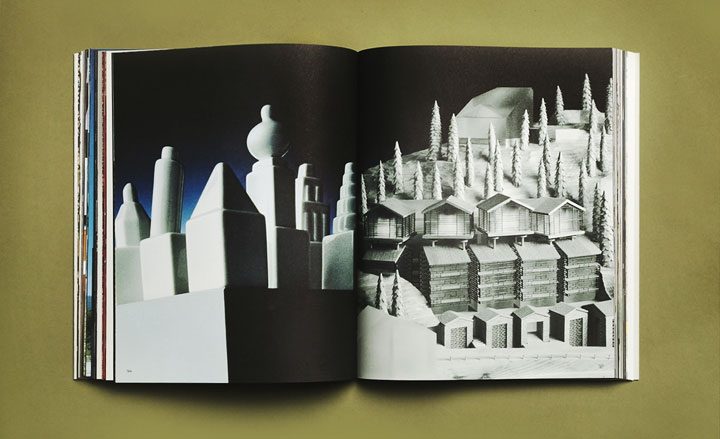
'Monumenti' ceramic salt and pepper shakers for Arzberg, 1987 (left) and an architectural model of the Vertical Village, Zermatt, Switzerland, 2009 (right)
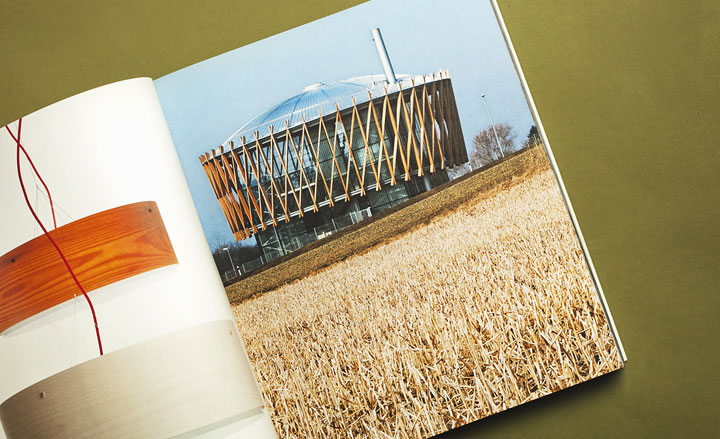
'Arba' lamp collection for Belux, 2009 (left) and Biomass Power Plant, Schwendi, Germany, 2006-08 (right). Photography: Jens Weber
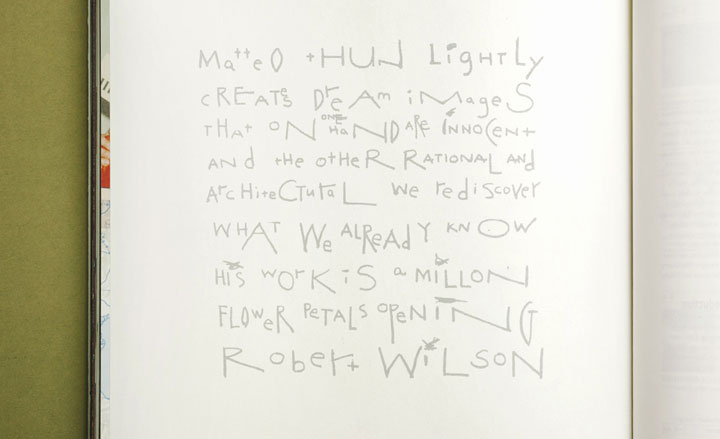
American director Robert Wilson's ode to the work of Matteo Thun
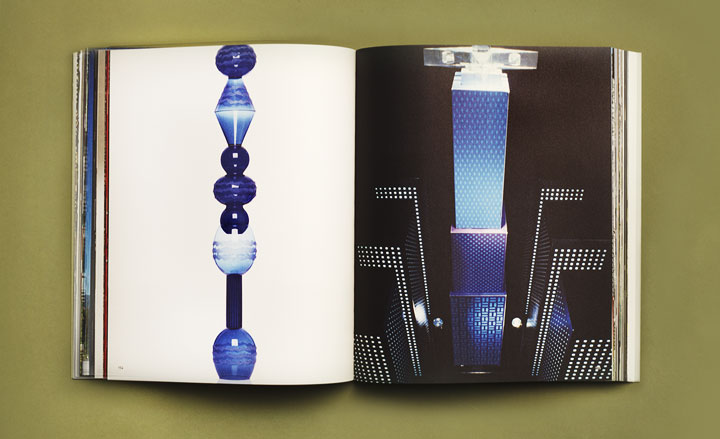
'Rinascimento' vase collection for Tiffany & Co, 1986 (left), and architectural model of the Midtown Manhattan Hotel, shown at 'The Heavy Dress' traveling exhibition, 1986 (right)
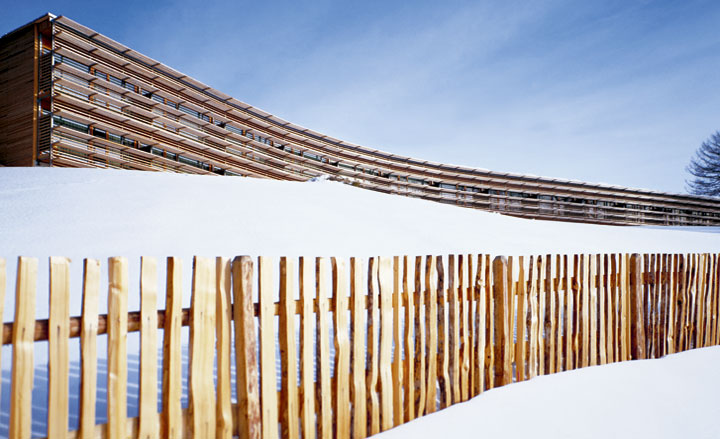
Vigilius Mountain Resort, Lana, Meran, Italy, 2001-03. Photography: Vigilius Mountain Resort
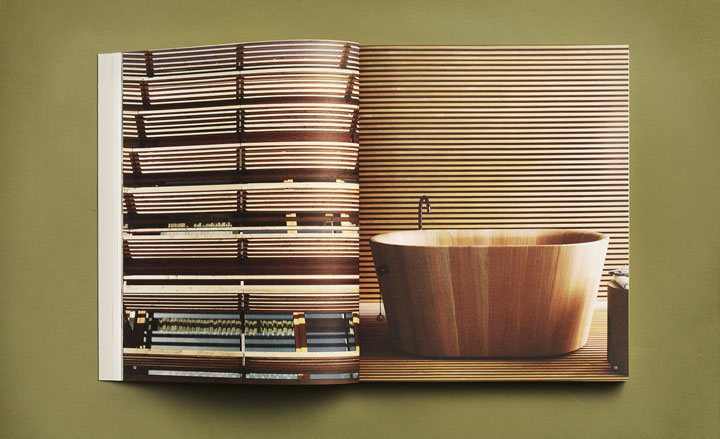
Detail of façade of Vigilius Mountain Resort, Lana, Meran, Italy, 2001-03 (left) and Ofuró bathtub, Rapsel, 2008 (right), which won a Wallpaper* Design Award for 'best bath'
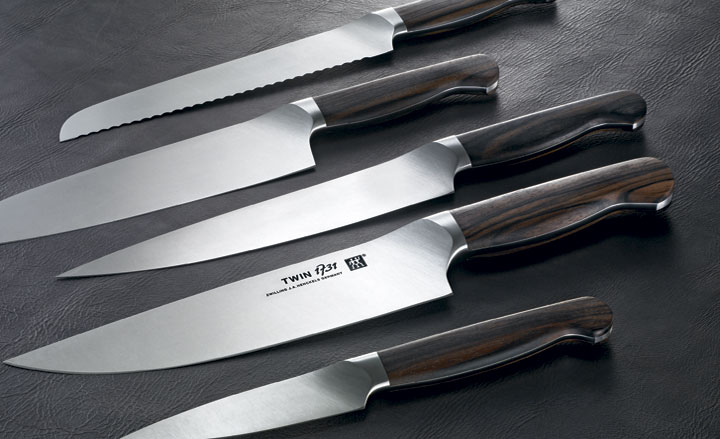
'Twin 1731' knife collection for Zwilling, 2008. Photography: Leo Torri. Courtesy of Zwilling J.A. Henckels
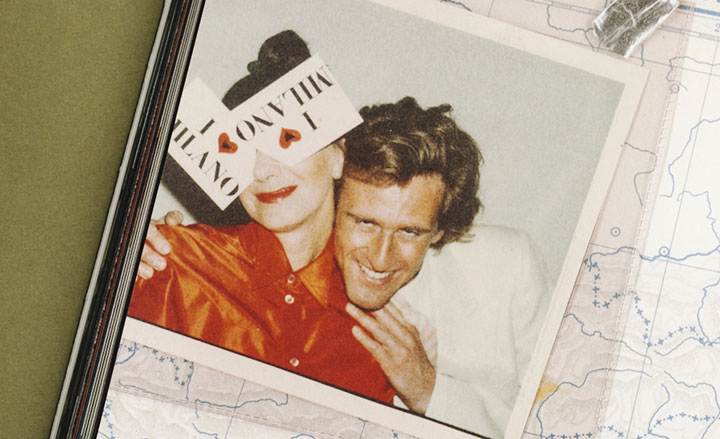
A snapshot of Matteo Thun with Nally Bellati at the opening party of his studio on Via Appiani in Milan, autumn 1984
Receive our daily digest of inspiration, escapism and design stories from around the world direct to your inbox.
JJ Martin