Making a modern office: Matheson Whiteley and BDG transform Sea Containers House
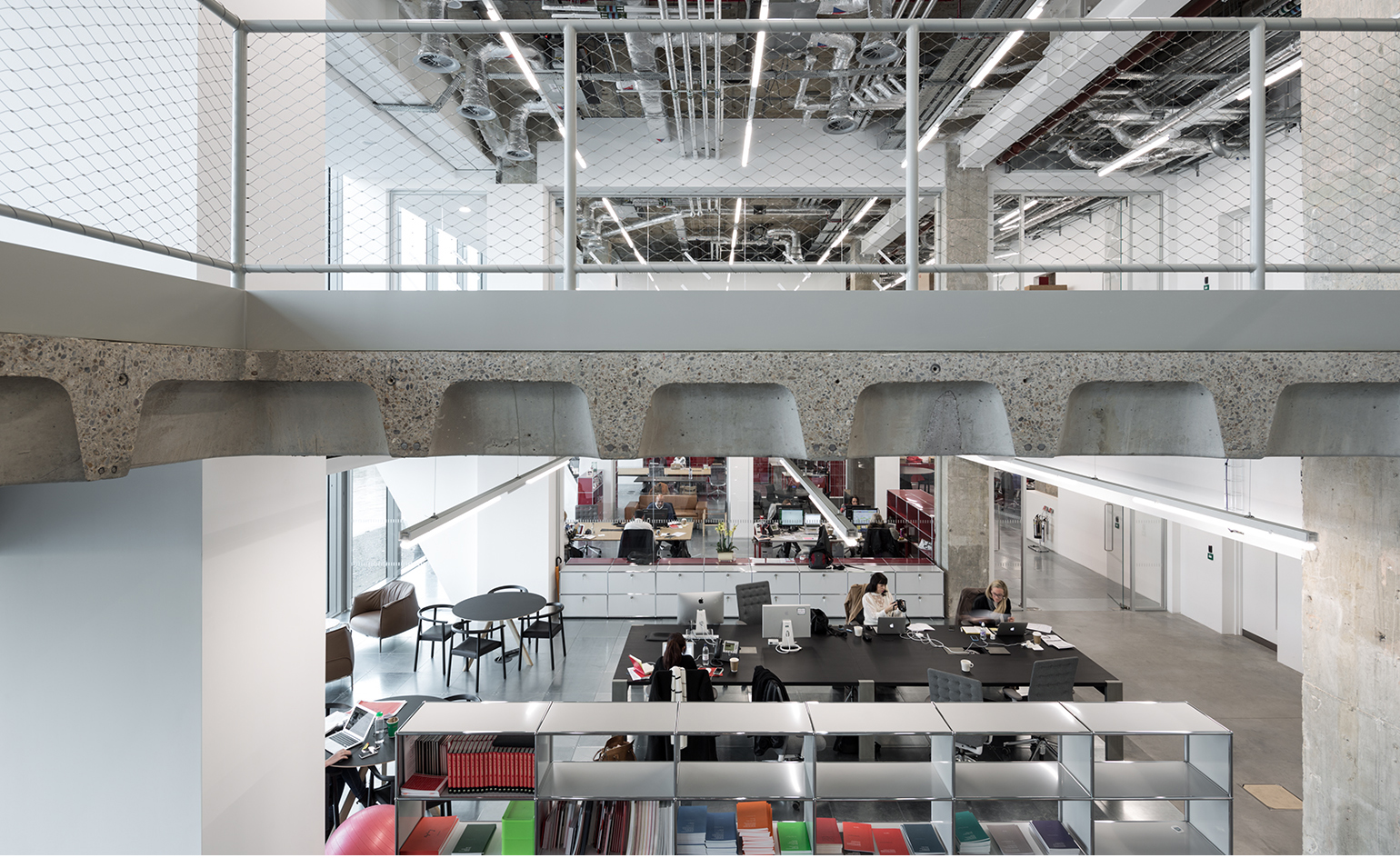
Sea Containers House was originally designed in 1974 as a waterfront hotel to boost tourism but instead functioned as offices for shipping company Sea Containers until 2007. Now the Blackfriars Bank icon has a new lease on life following a stylish redesign by Matheson Whiteley and BDG A-D.
The architecture practice and workplace design specialists won the commission for their ambitious design to transform the 20,000 sq m space into a dynamic workplace for OgilvyGroup and MEC, two of the Uk's most prominent marketing agencies. (This will be the first time in the companies' respective histories that their entire London team sits under one roof.)
Matheson Whiteley and BDG A-D's ambition was to bring ‘Sea Containers into the cultural, creative and commercial life of London’. A mean feat achieved by ‘dedicating the upper-level spaces to the most public program components, including a 200-person amphitheater and new roof-garden, establishing the building as a lively character along the River Thames.’
In a modern twist on tradition, the architects chose to place the building’s workspaces in the lower parts of the building, reserving the higher floors for hospitality facilities including a bistro cafe/bar, private dining and the aforementioned amphitheatre and roof garden.
The offices' interior layout was designed around the building's pre-existing structural elements, using them to their advantage whilst fulfilling the brief of enhanced communication through movement, choice and availability of multiple work spaces. After all, isn't life better when you are on the move?
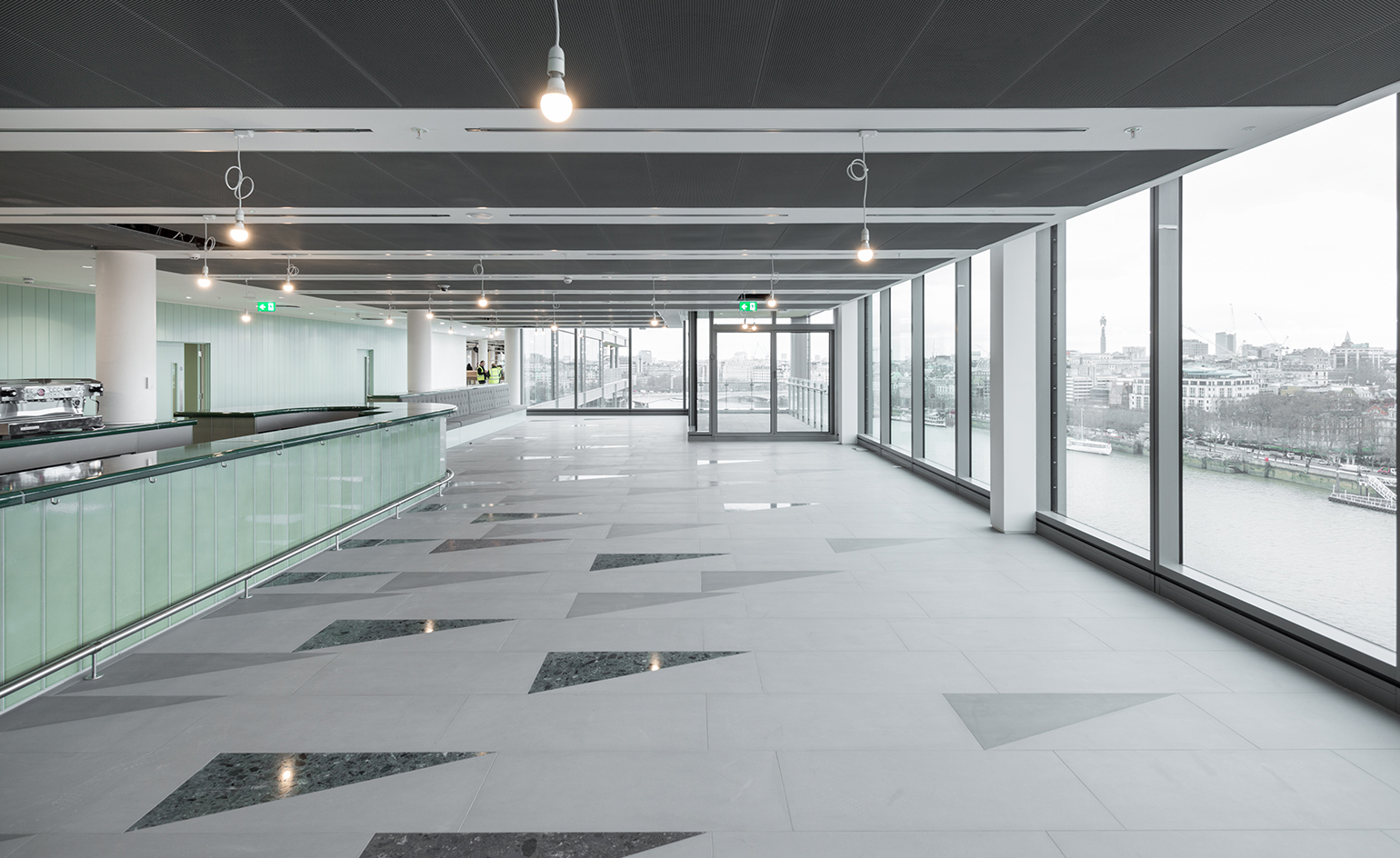
The building was originally designed as a waterfront hotel, but instead housed offices for the Sea Container Company until 2007
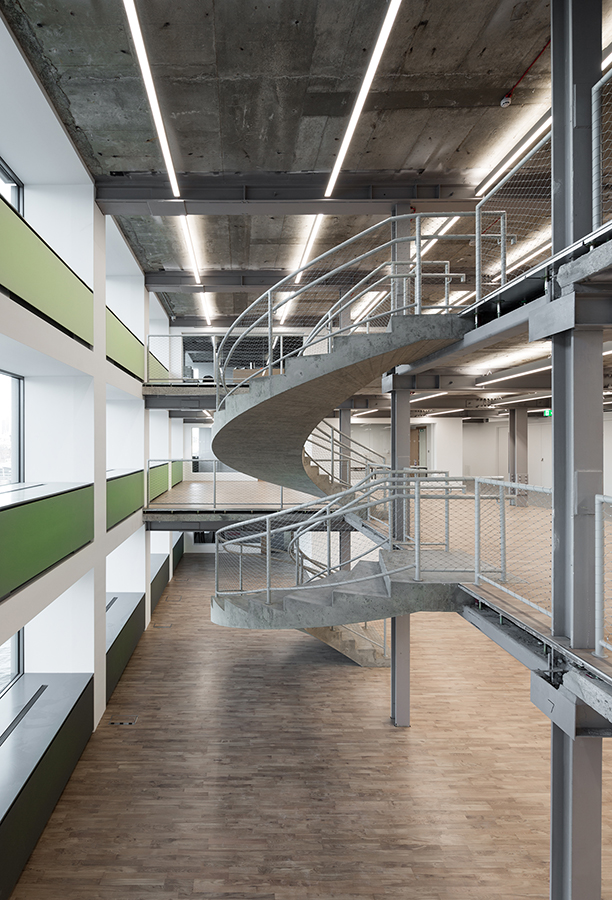
The commission was won through an invited competition. Matheson Whiteley and BDG A-D secured the job with a proposal, which aimed to reestablish the building as a 'lively character along the river Thames'
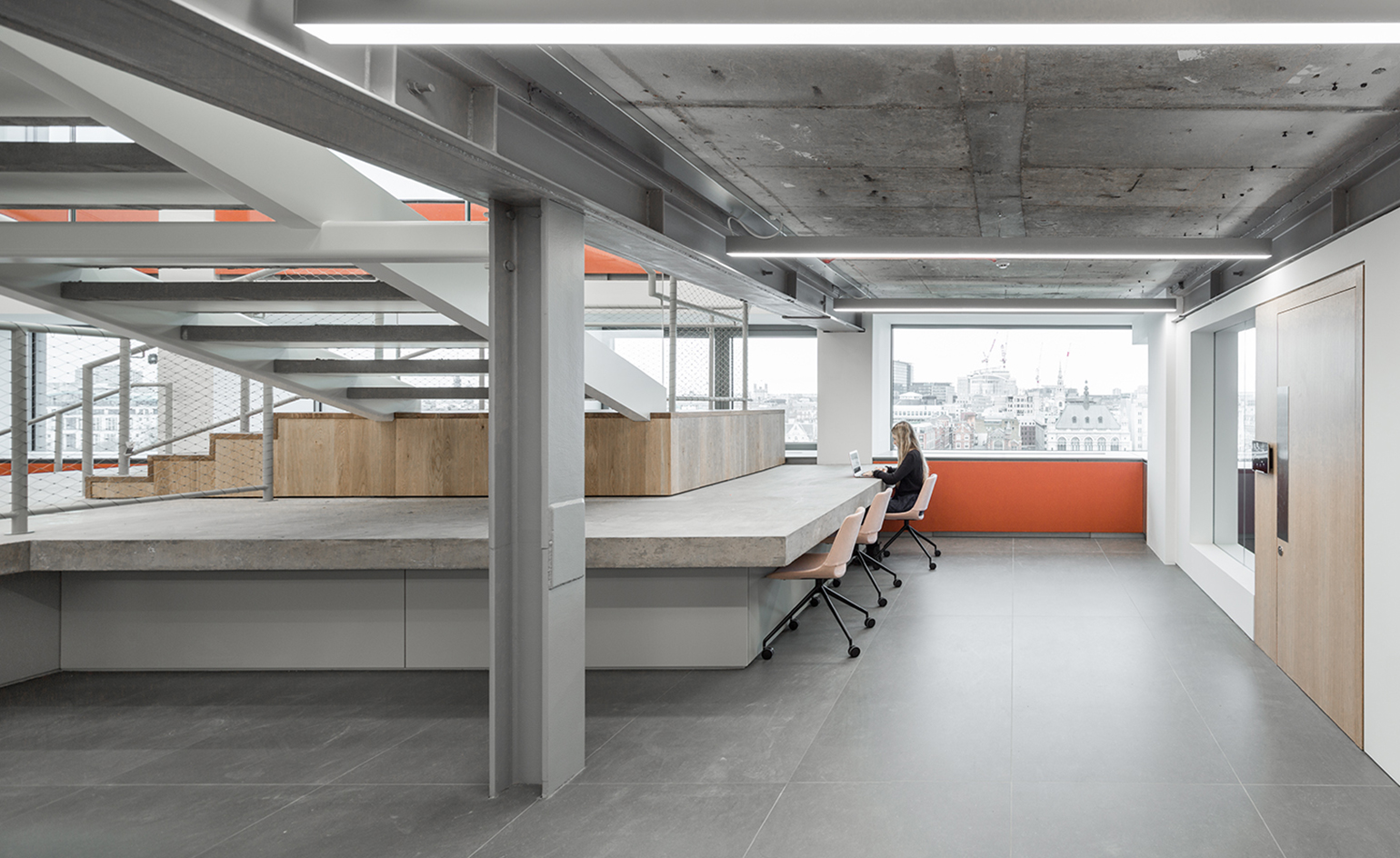
The building's inner aesthetic has a raw, exposed feel, using polished and raw concrete throughout, with flashes of colour provided by the office's vibrant panels that wrap around the interior's perimeter
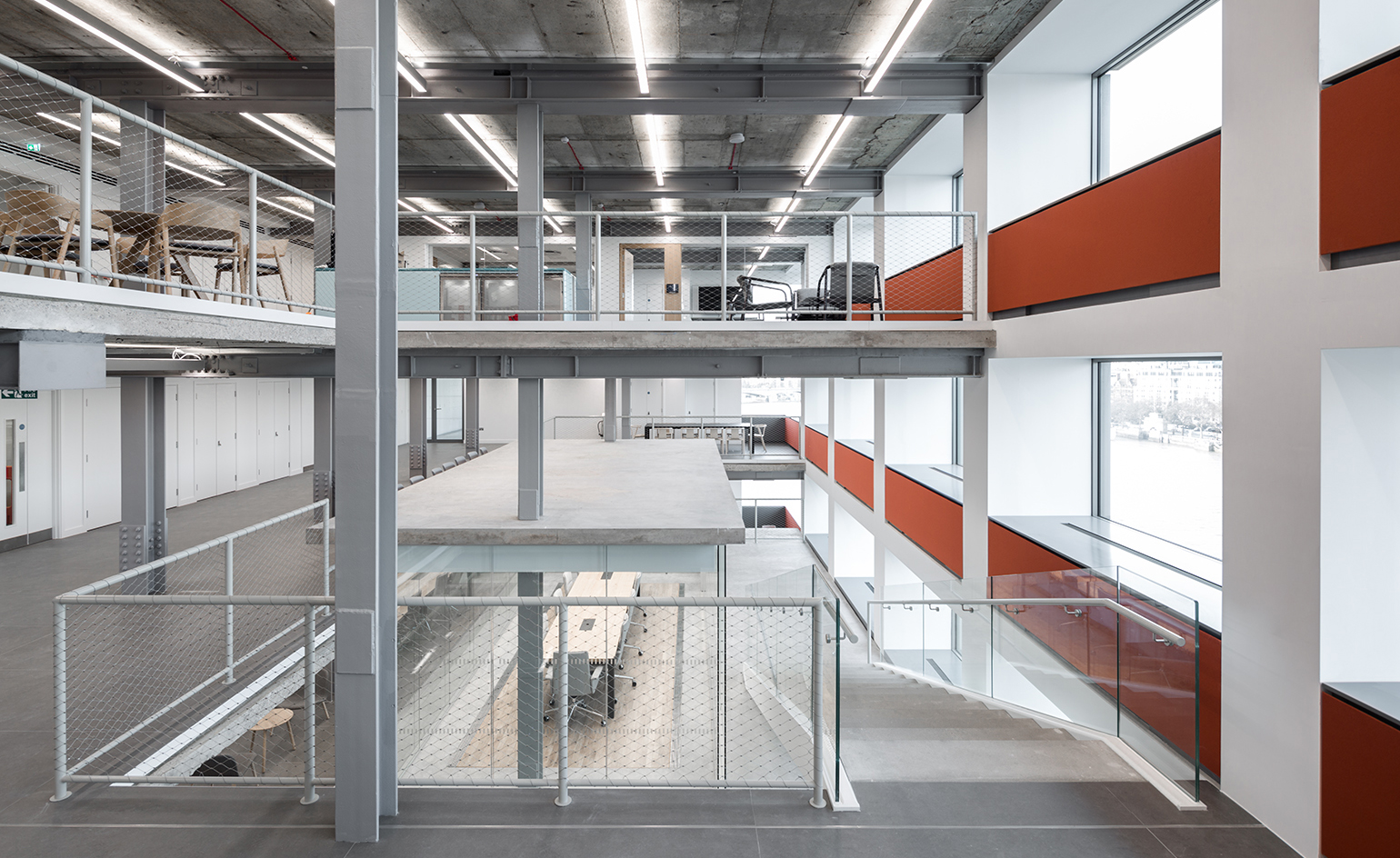
The office's lower floors are dedicated to workspace. The upper levels house hospitality and leisure facilities
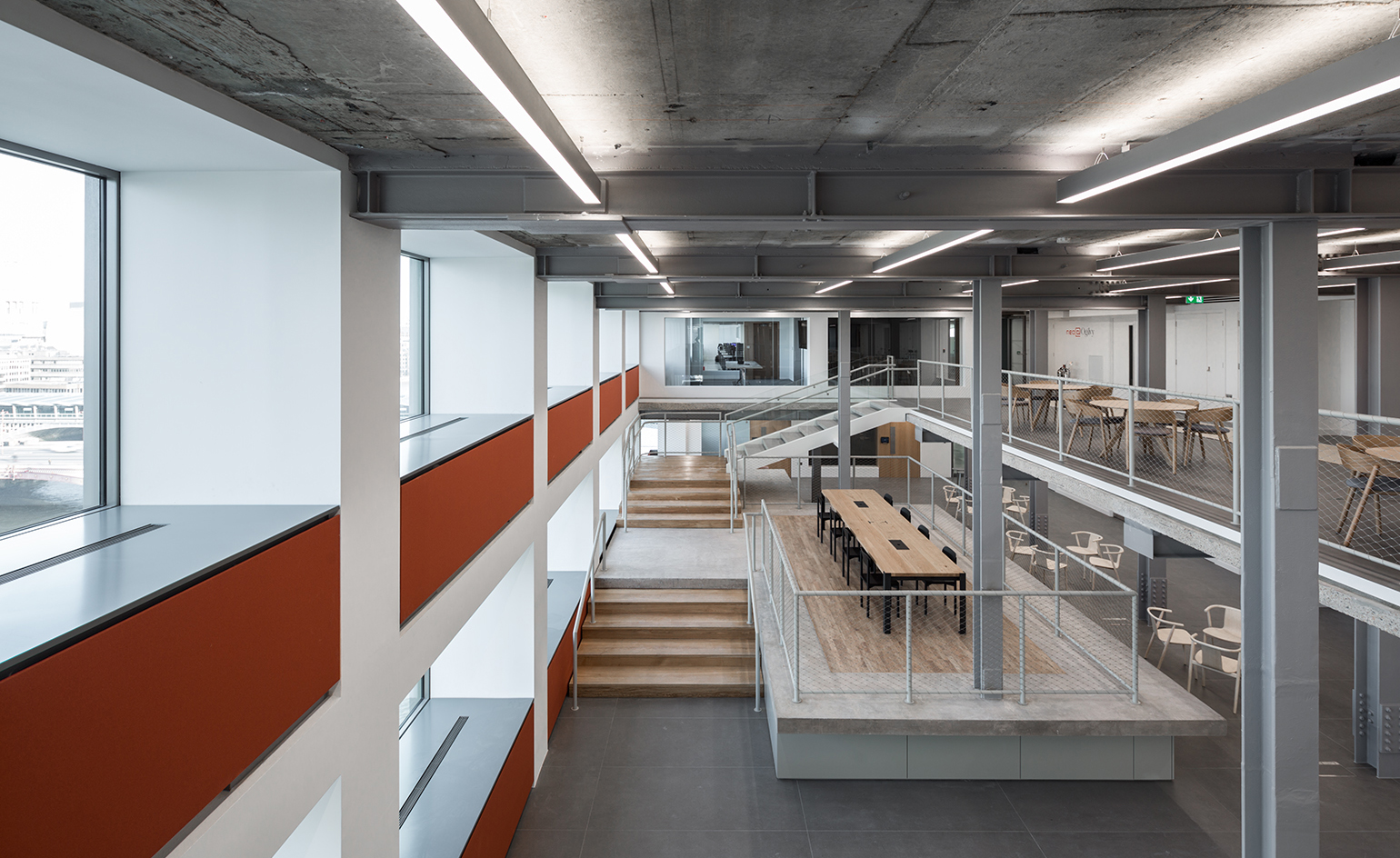
The offices are set to become the home of OgilvyGroup and MEC, two of the UK’s most prominent marketing agencies. The building will also house a 200-seat amphitheatre and a rooftop garden, which will boast wide views over the river Thames
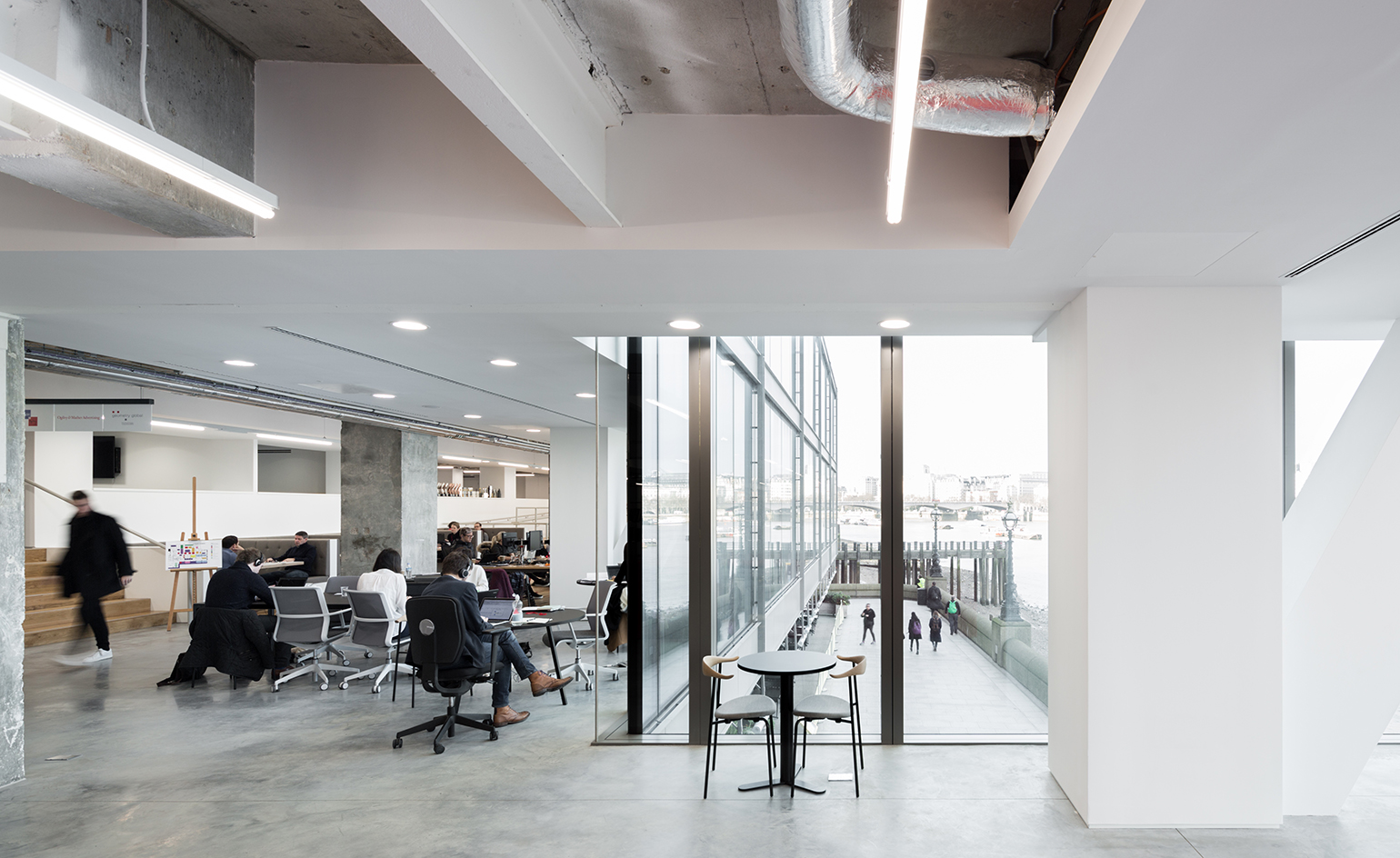
The interior program was designed around a series of preexisting structural interventions. The architects played with these elements also using them as alternative work environments
INFORMATION
For more information on the Shipping Container Office redevelopment visit Matheson Whiteley website or BDG A-D’s website
Receive our daily digest of inspiration, escapism and design stories from around the world direct to your inbox.