Avanto Architects designs a set of ‘matchbox’ houses in Finland
This small complex in Finland's Espoo comprises two detatched private residences arranged like ‘overlapping matchboxes', explains its creator, Avanto Architects

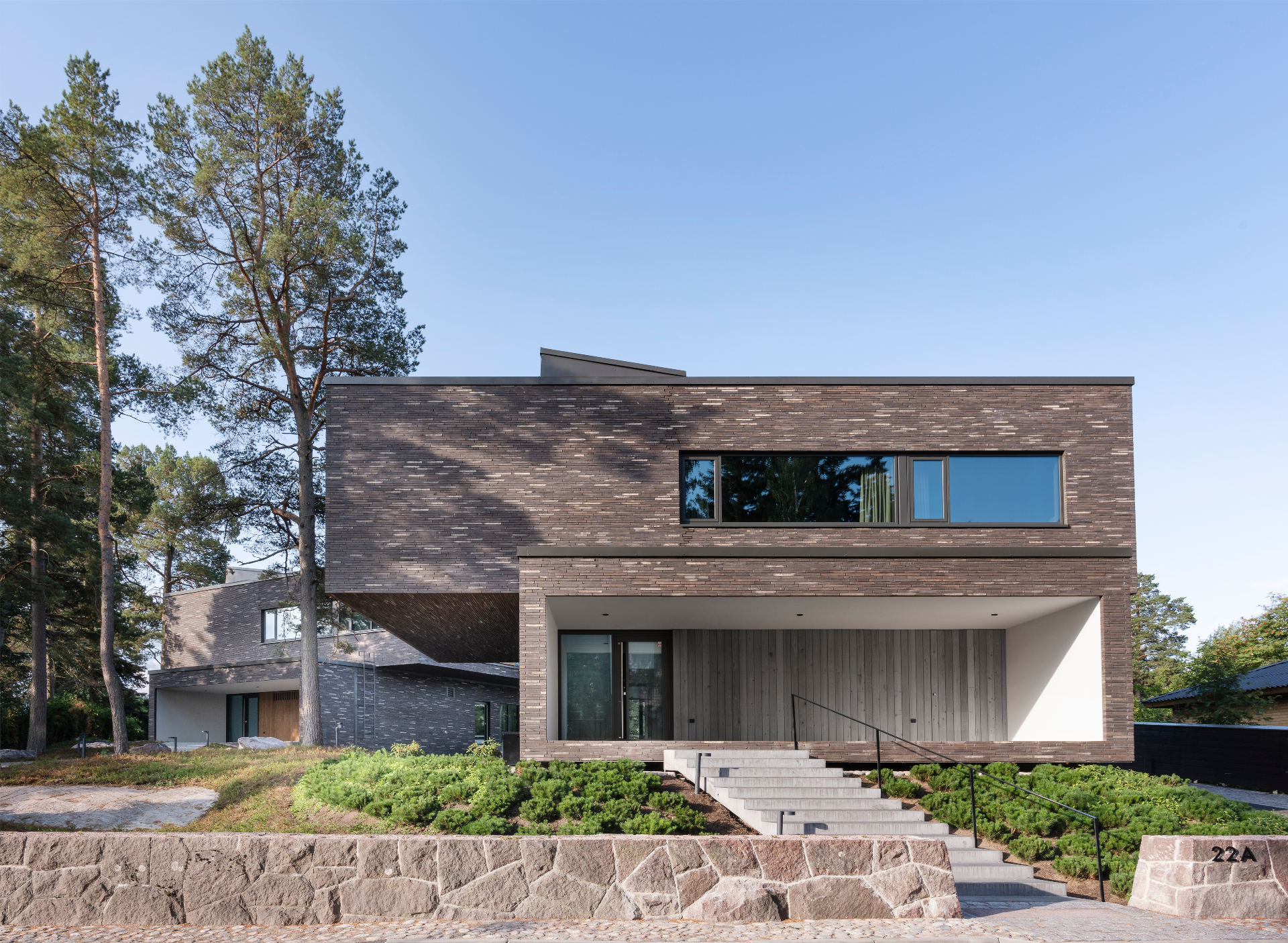
Receive our daily digest of inspiration, escapism and design stories from around the world direct to your inbox.
You are now subscribed
Your newsletter sign-up was successful
Want to add more newsletters?

Daily (Mon-Sun)
Daily Digest
Sign up for global news and reviews, a Wallpaper* take on architecture, design, art & culture, fashion & beauty, travel, tech, watches & jewellery and more.

Monthly, coming soon
The Rundown
A design-minded take on the world of style from Wallpaper* fashion features editor Jack Moss, from global runway shows to insider news and emerging trends.

Monthly, coming soon
The Design File
A closer look at the people and places shaping design, from inspiring interiors to exceptional products, in an expert edit by Wallpaper* global design director Hugo Macdonald.
Situated in Espoo, a small town in the outskirts of Helsinki, whose growth has rendered it almost a suburb to the Finnish capital, these two houses form a small residential complex designed by Avanto Architects. The site previously housed one single residence, which the architects were called upon to replace with a pair of new, modern structures, so the arrangement of the two volumes and relationship between them was crucial.
‘The challenge was to solve two detached houses in place of one demolished house so that the buildings would naturally sit on the plot, providing both houses with privacy and the best views,' says the team. Employing old stone fences, existing rocks and pines, the architects ensured a sense of place and continuity is maintained and the two buildings are engulfed in a natural environment that feels coherent and organic.
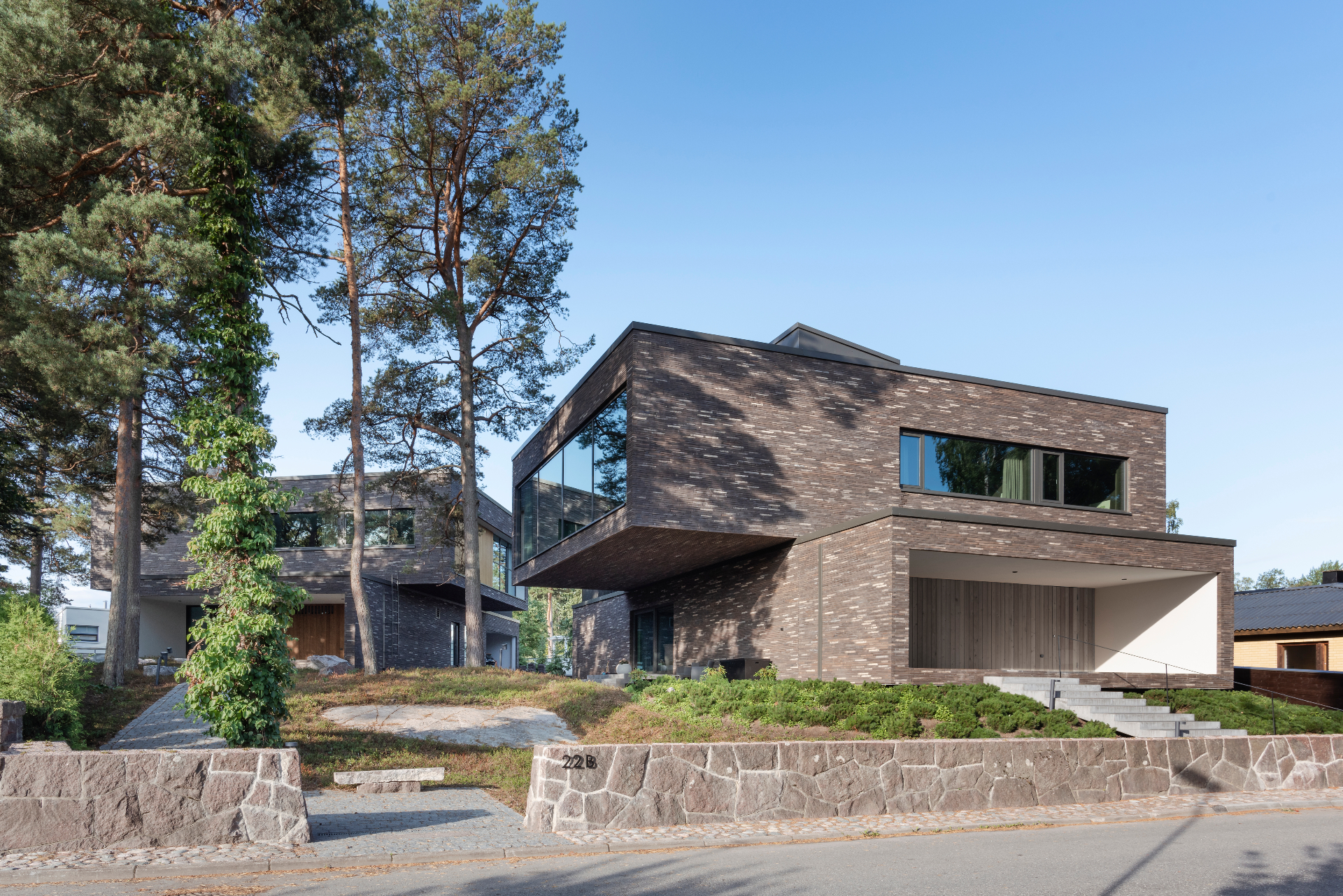
The house blocks themselves ‘settled down like overlapping matchboxes', say the architects. The brick facade follows seemingly random patterns, making the exterior lively and close to the surrounding nature, through its shades, which resemble the colour of tree barks.
Inside, private and more public spaces are arranged around a warm wooden core, complemented by interior design by Poiat. Large openings fill the interiors with light. Bespoke furniture in oak and grey larch is complemented by soft, off-white plastered walls and clean lines to compose a calming, minimalist whole that at the same time feels comfortable and contemporary. Plenty of terraces on all levels enhance the indoor/outdoor relationships.
Energy efficiency was also a key element in the design, which employs geothermal heating techniques and natural cooling. ‘During the design phase, the energy use of the building was simulated and design solutions could be optimized,' say the architects.
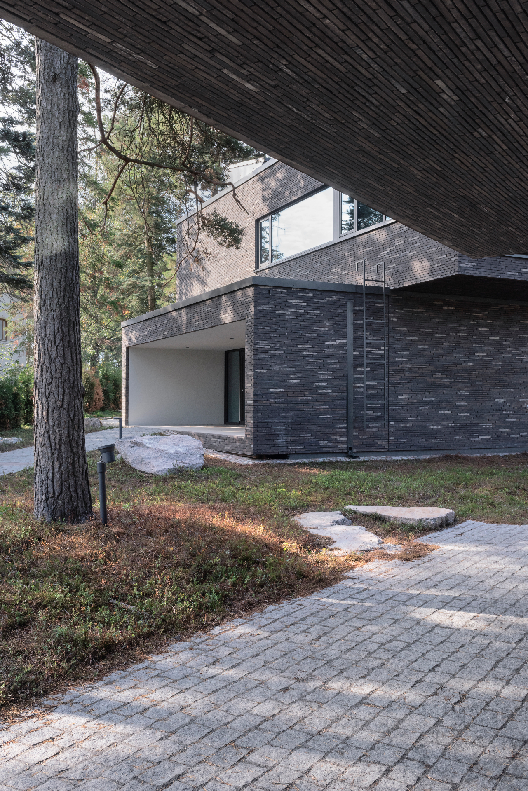
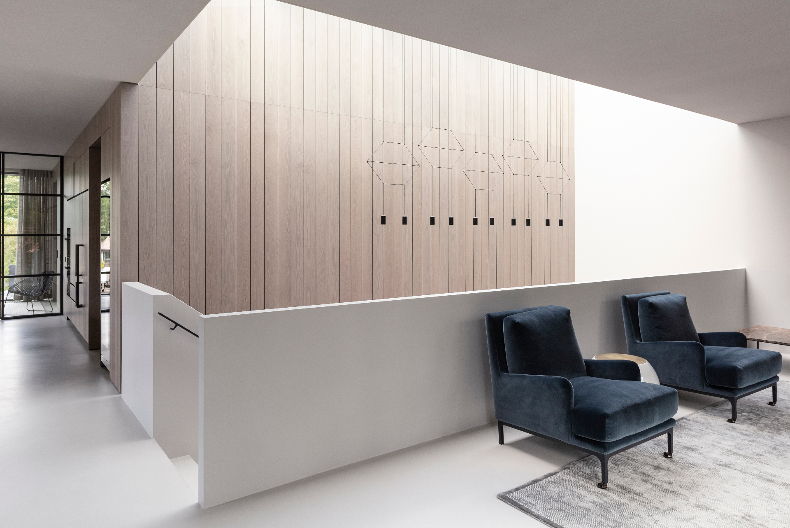
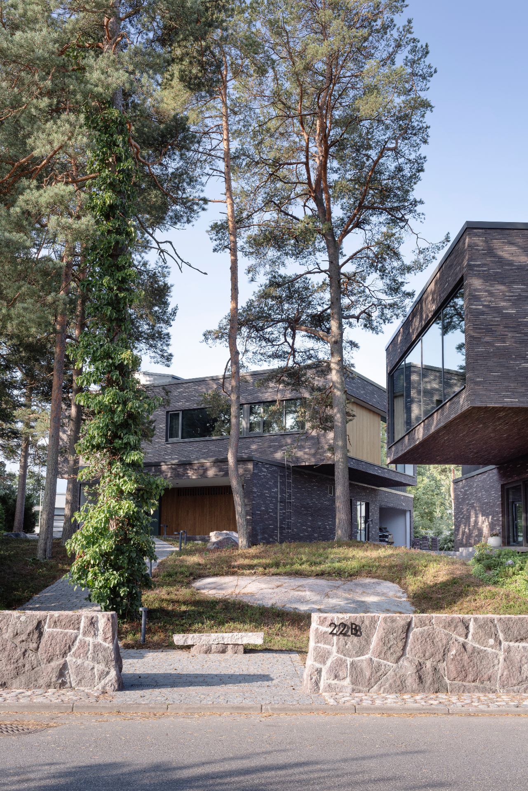
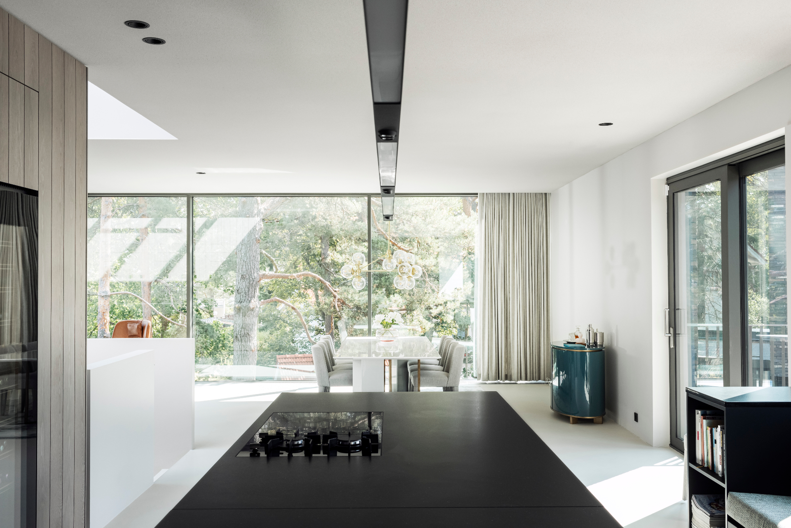
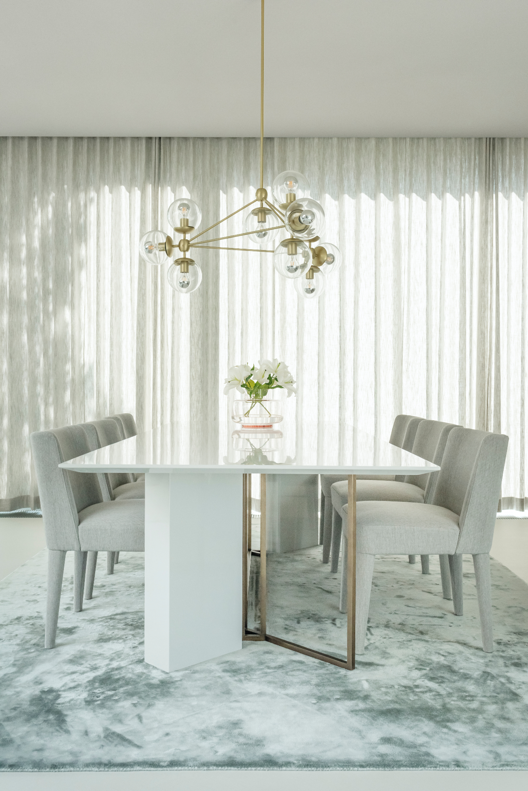
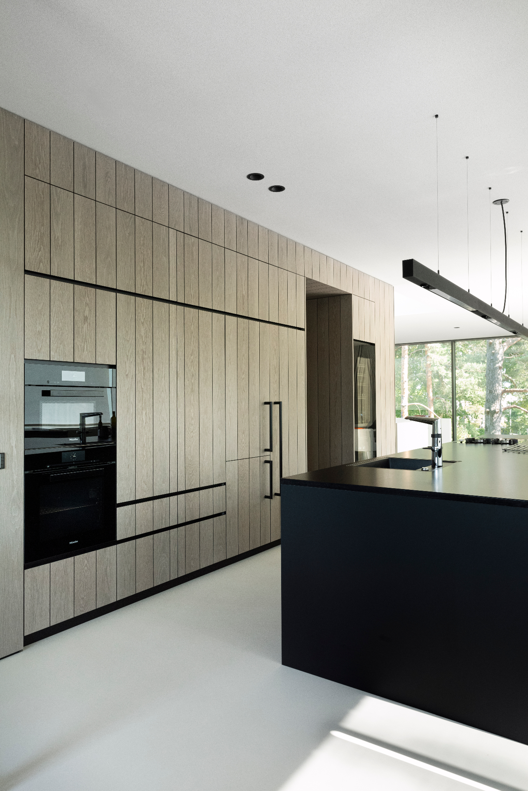
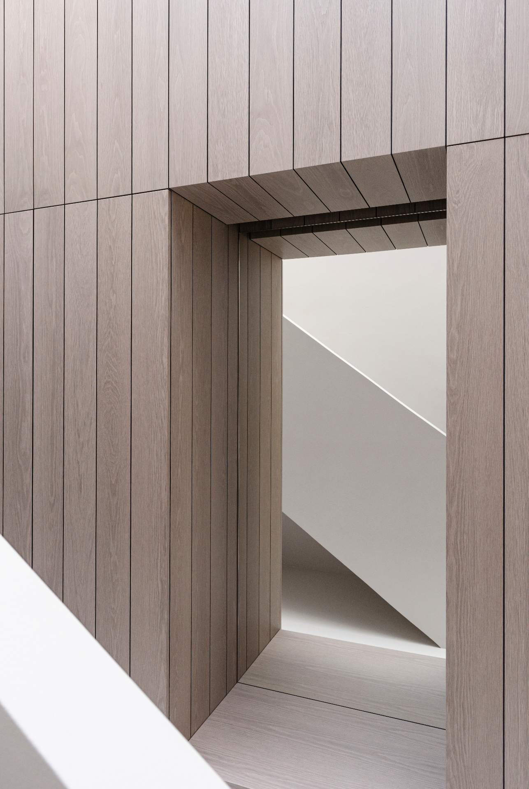
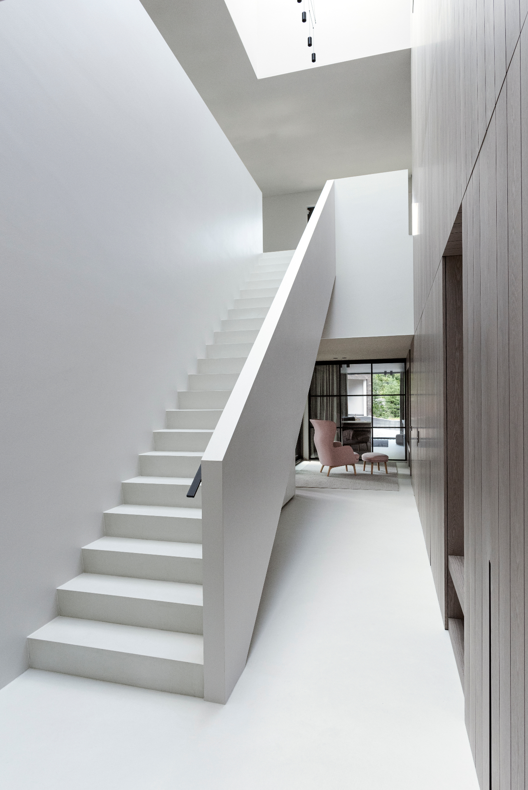
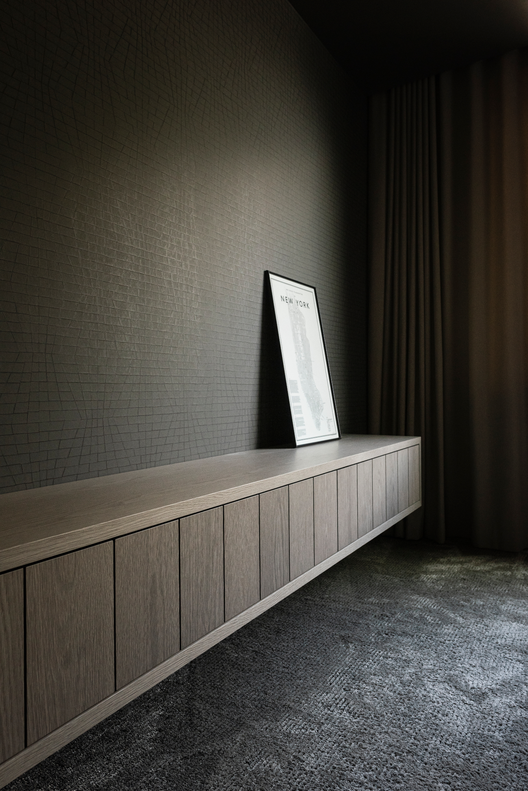
INFORMATION
avan.to
Receive our daily digest of inspiration, escapism and design stories from around the world direct to your inbox.
Ellie Stathaki is the Architecture & Environment Director at Wallpaper*. She trained as an architect at the Aristotle University of Thessaloniki in Greece and studied architectural history at the Bartlett in London. Now an established journalist, she has been a member of the Wallpaper* team since 2006, visiting buildings across the globe and interviewing leading architects such as Tadao Ando and Rem Koolhaas. Ellie has also taken part in judging panels, moderated events, curated shows and contributed in books, such as The Contemporary House (Thames & Hudson, 2018), Glenn Sestig Architecture Diary (2020) and House London (2022).
