Retro revival: Mark Janson’s 1960s weekend home gets a modern twist
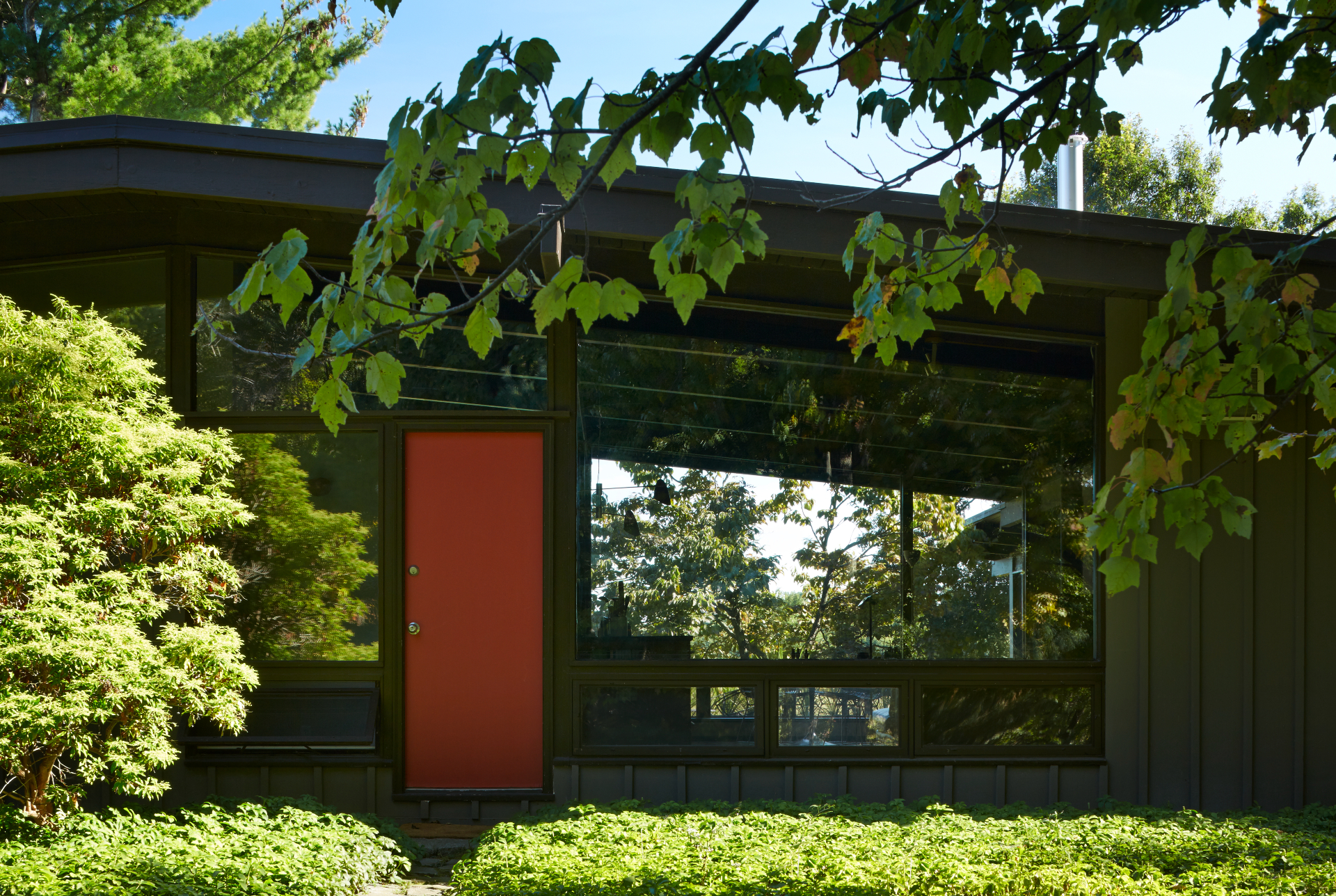
Receive our daily digest of inspiration, escapism and design stories from around the world direct to your inbox.
You are now subscribed
Your newsletter sign-up was successful
Want to add more newsletters?

Daily (Mon-Sun)
Daily Digest
Sign up for global news and reviews, a Wallpaper* take on architecture, design, art & culture, fashion & beauty, travel, tech, watches & jewellery and more.

Monthly, coming soon
The Rundown
A design-minded take on the world of style from Wallpaper* fashion features editor Jack Moss, from global runway shows to insider news and emerging trends.

Monthly, coming soon
The Design File
A closer look at the people and places shaping design, from inspiring interiors to exceptional products, in an expert edit by Wallpaper* global design director Hugo Macdonald.
Mark Janson is no stranger to good design. After graduating from Parsons School of Design in 1982, Janson joined architect Steven Holl on a number of projects like the ‘Bridge of Houses’, a kind of a precursor to New York’s High Line. Today, as partner of architecture and design firm Janson Goldstein, he’s responsible for sleek spaces like Holt Renfrew’s Vancouver flagship and Neiman Marcus’s impending outpost in Manhattan’s Hudson Yards.
Now, Janson’s sharing one of his most personal projects yet; his renovated weekend home in Stanford, New York. The 2,000 sq. ft. space was built in 1965 by a member of the Cooper Union. Though the mid-century style is a rarity in the region, it’s exactly what attracted Janson to the home.
‘That’s why I had to buy it,’ he explains. ‘It was designed to view the landscape from the interior out. Most of the homes are historic with small windows, so this was a revelation.’ When Janson bought the home in 2008, he wanted to restore the home in all its retro glory — but with a modern twist.
‘The exposed structure is similar to a California ranch and [creates] the home’s character,’ Janson says. ‘I removed some walls and added windows, which improves its movement, visual connections, and air circulation.’ Janson began renovating the home in 2009, and finished the landscaping within the past year. In total, the home features six rooms, complete with vintage pieces from Florence Knoll, Eero Saarinen, and more.
The floor-to-ceiling windows overlook the property’s seven-acre private park, which includes gravel drives, plus a barn, pool, shade garden, and four-acre meadow. Janson shares he planted 300 trees and shrubs to create a private oasis.
As for his favourite part of the home? The central kitchen and dining area, which has two full glass exposures and a wood-burning stove. ‘It’s where everyone spends their time,’ he says.
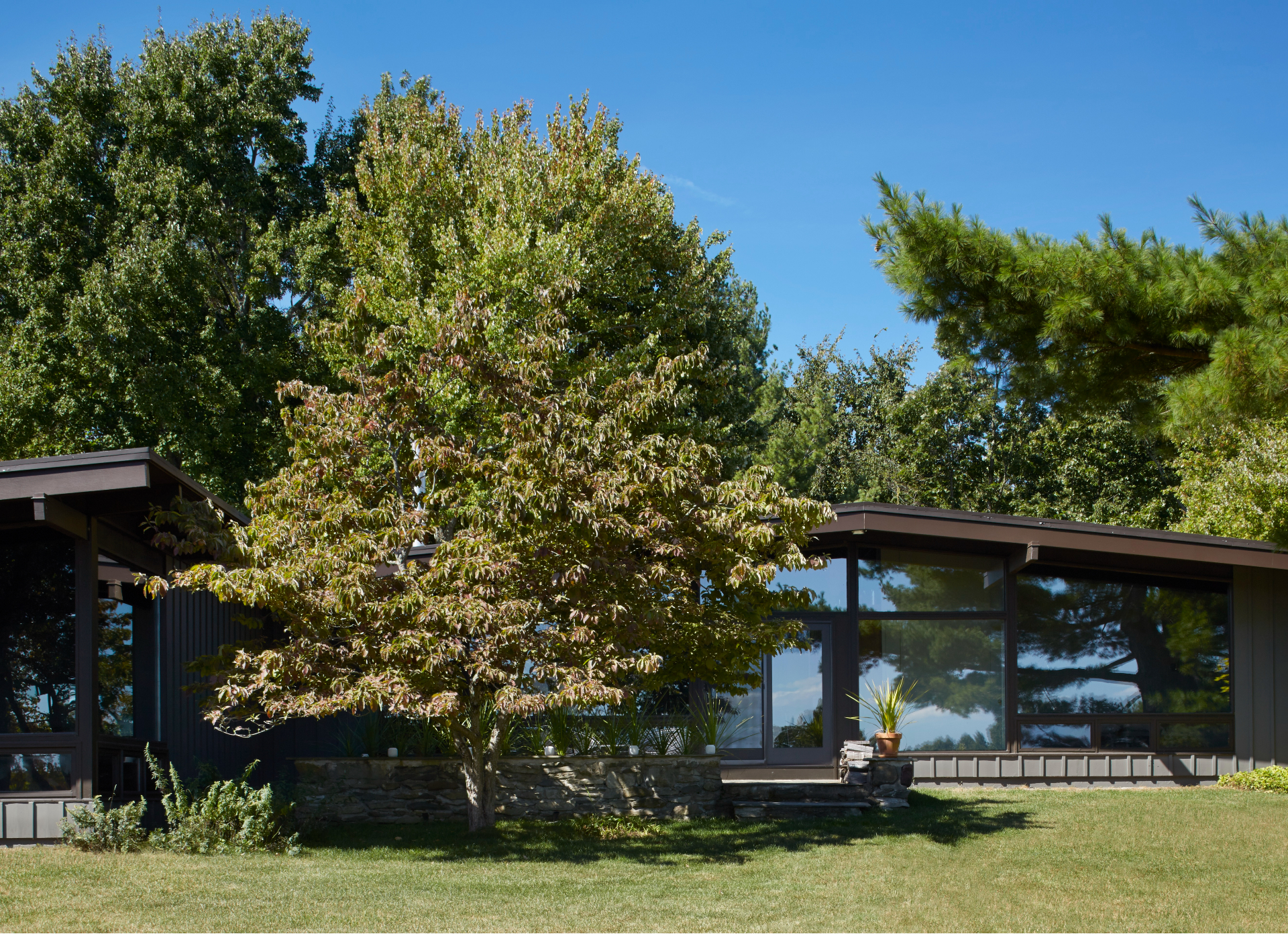
The weekend home was originally desinged in the 1960s by a member of the Cooper Union. courtesy of Mark Janson
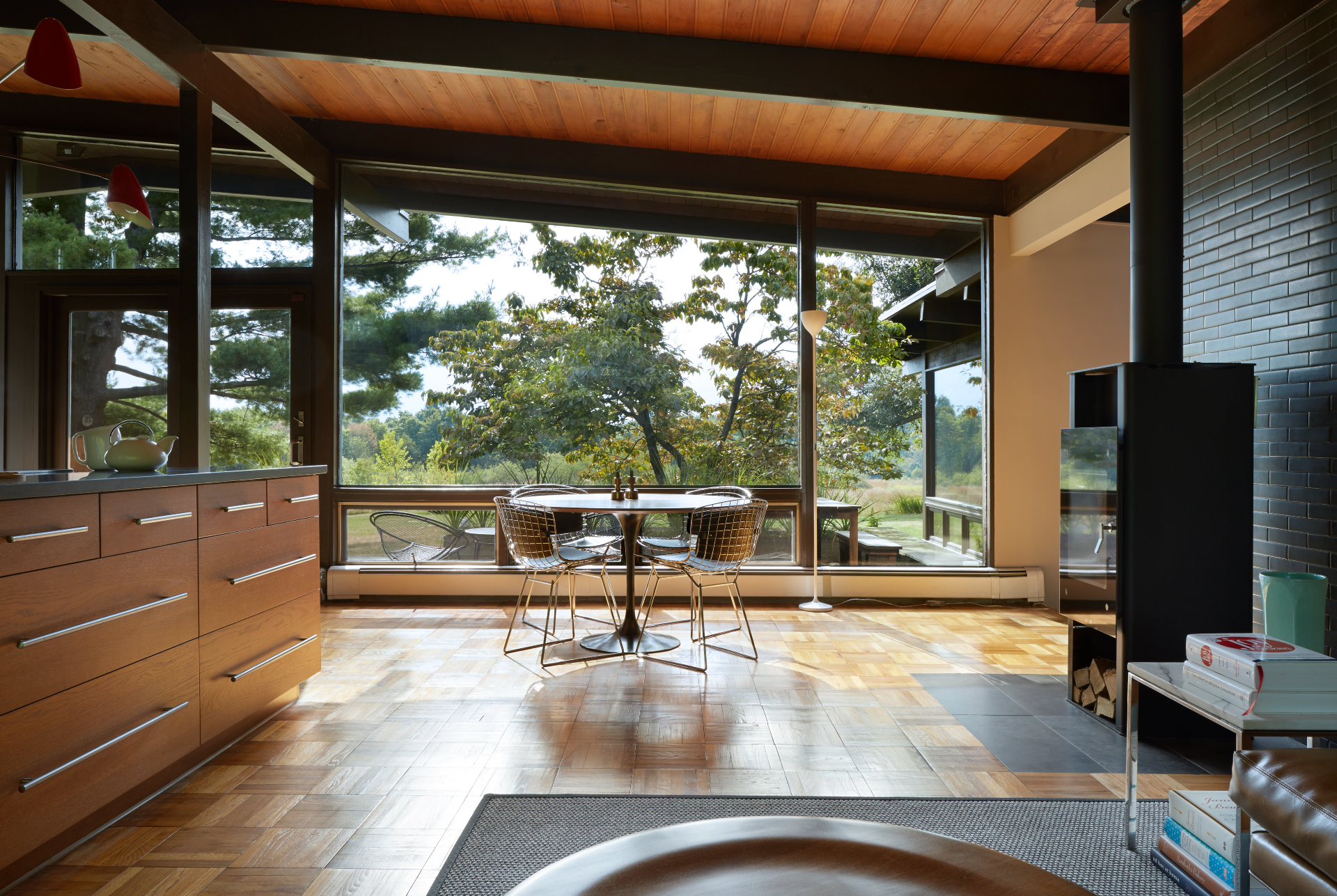
Janson loved the property for its openness and large windows. courtesy of Mark Janson
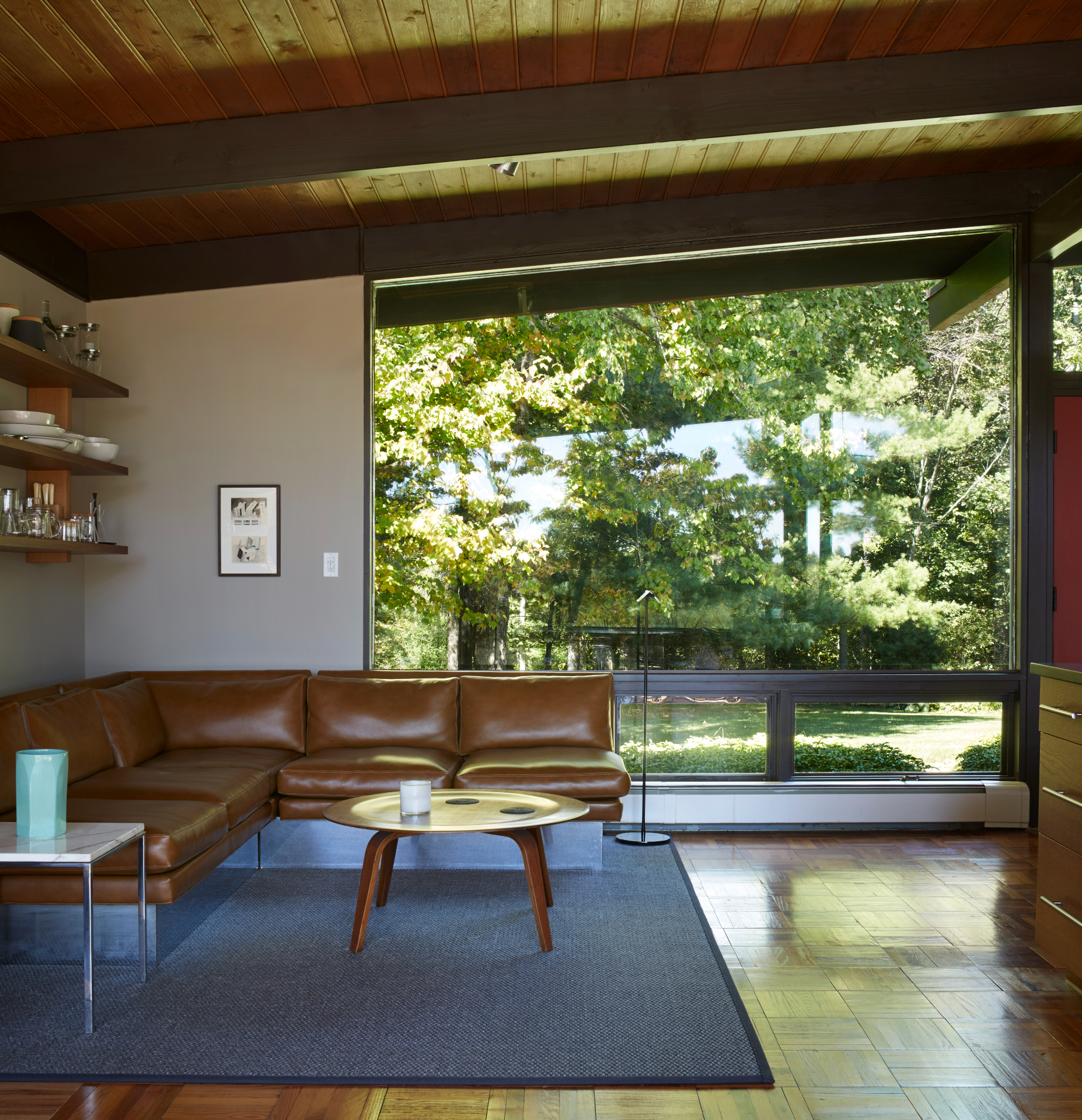
He decided to restore the property to its former glory, but with a contemporary twist. courtesy of Mark Janson
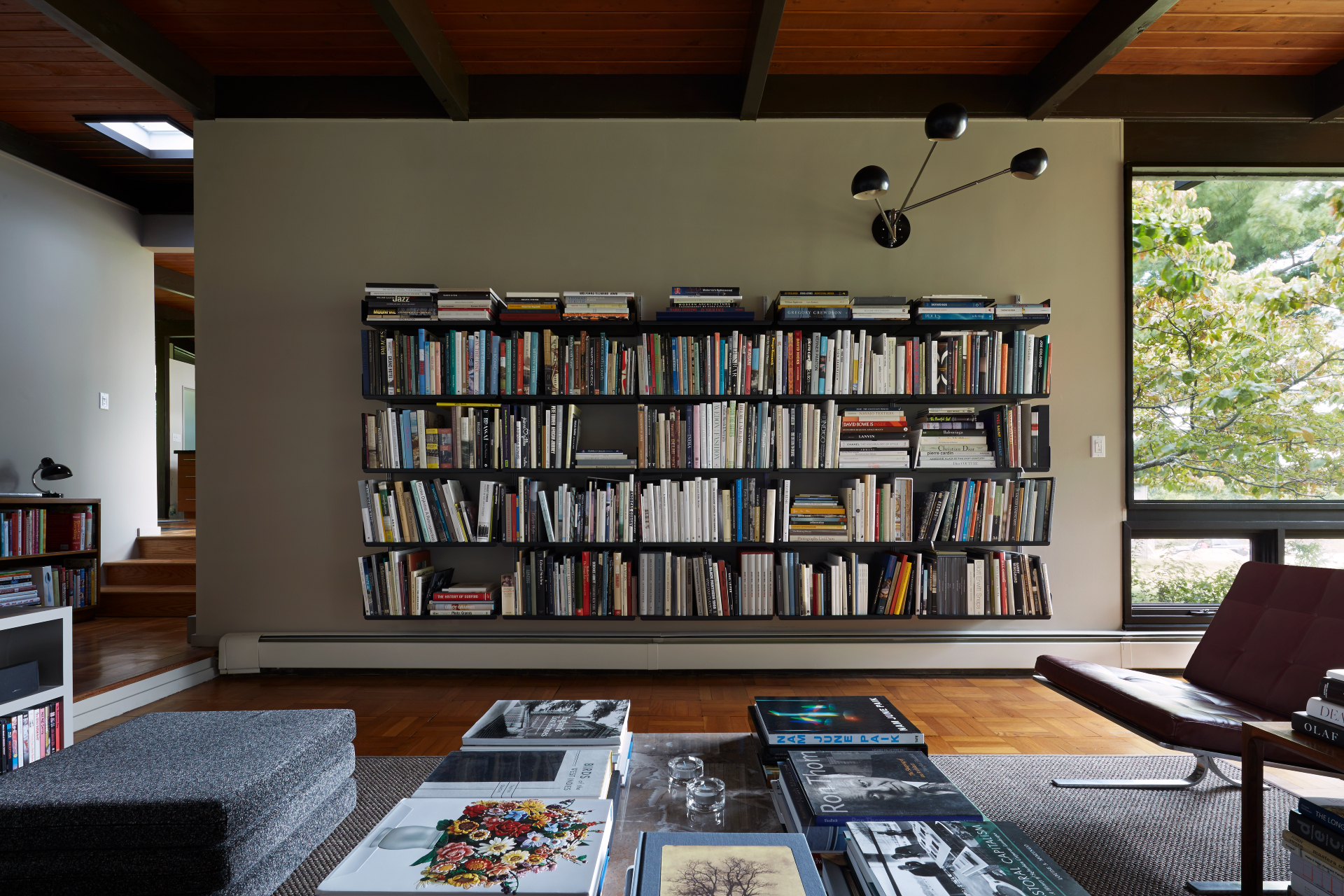
The interiors feature vintage pieces from Florence Knoll, Eero Saarinen, and more. courtesy of Mark Janson
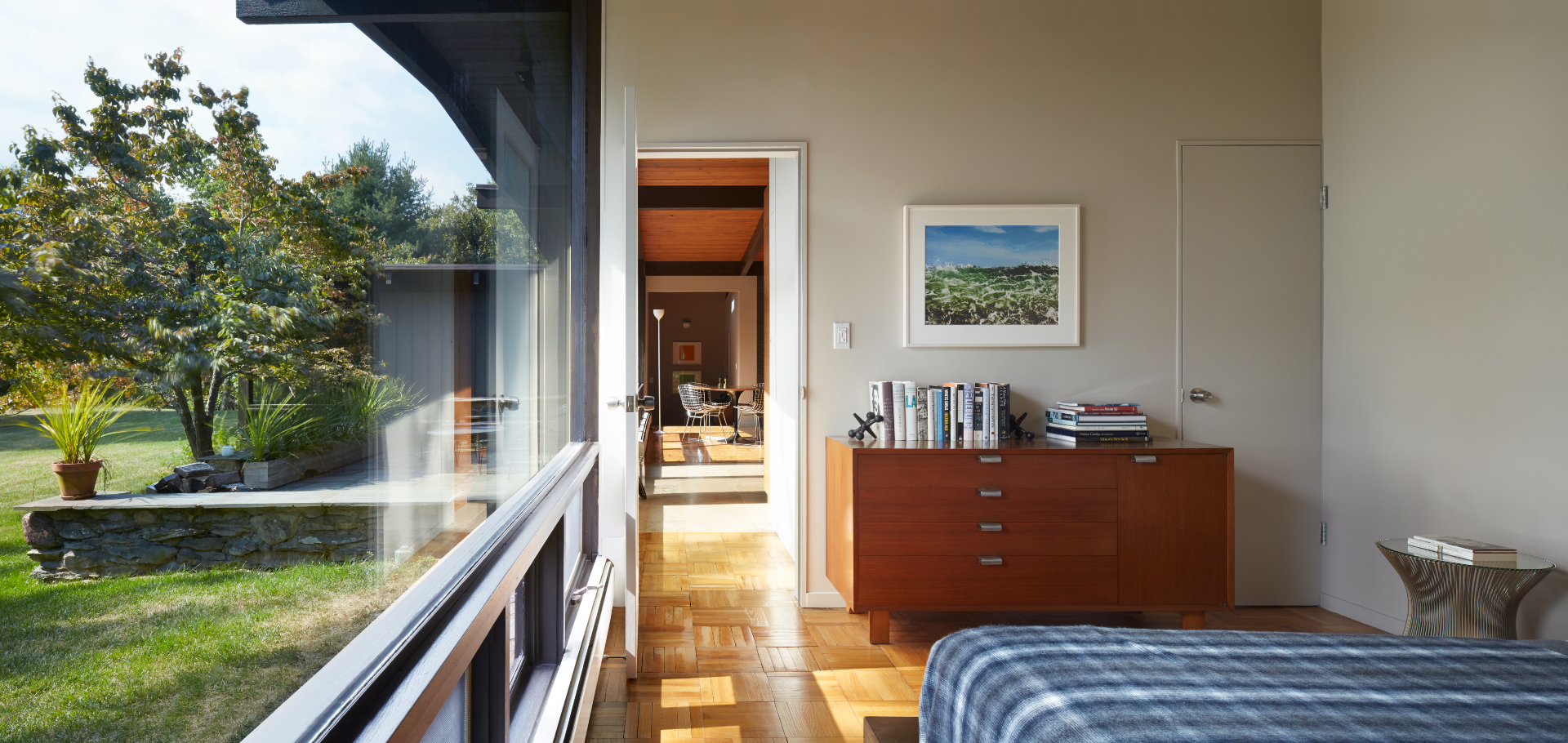
The weekend home includes six comfortable rooms. courtesy of Mark Janson
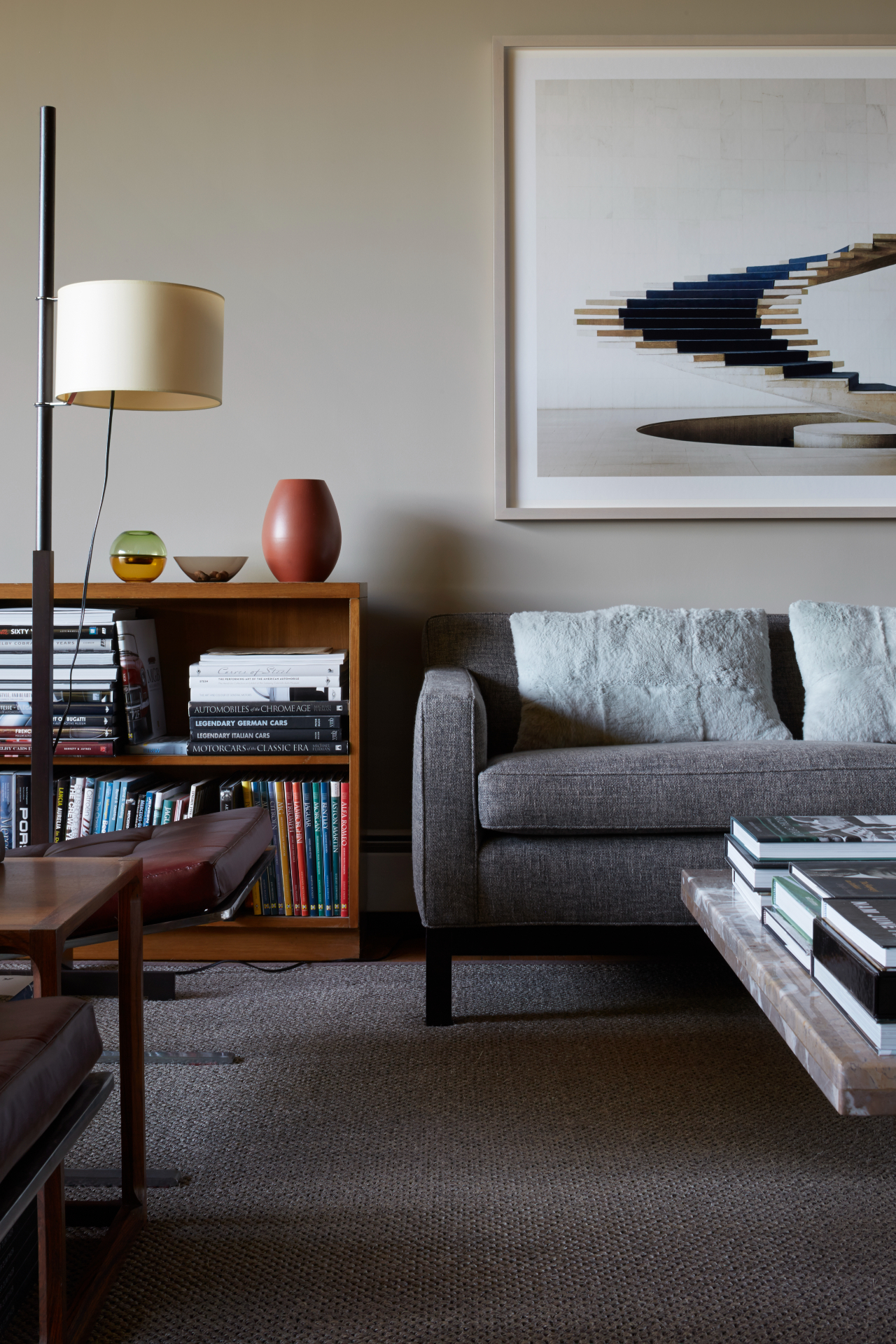
Janson’s labour of love took almost ten years to fully complete. courtesy of Mark Janson
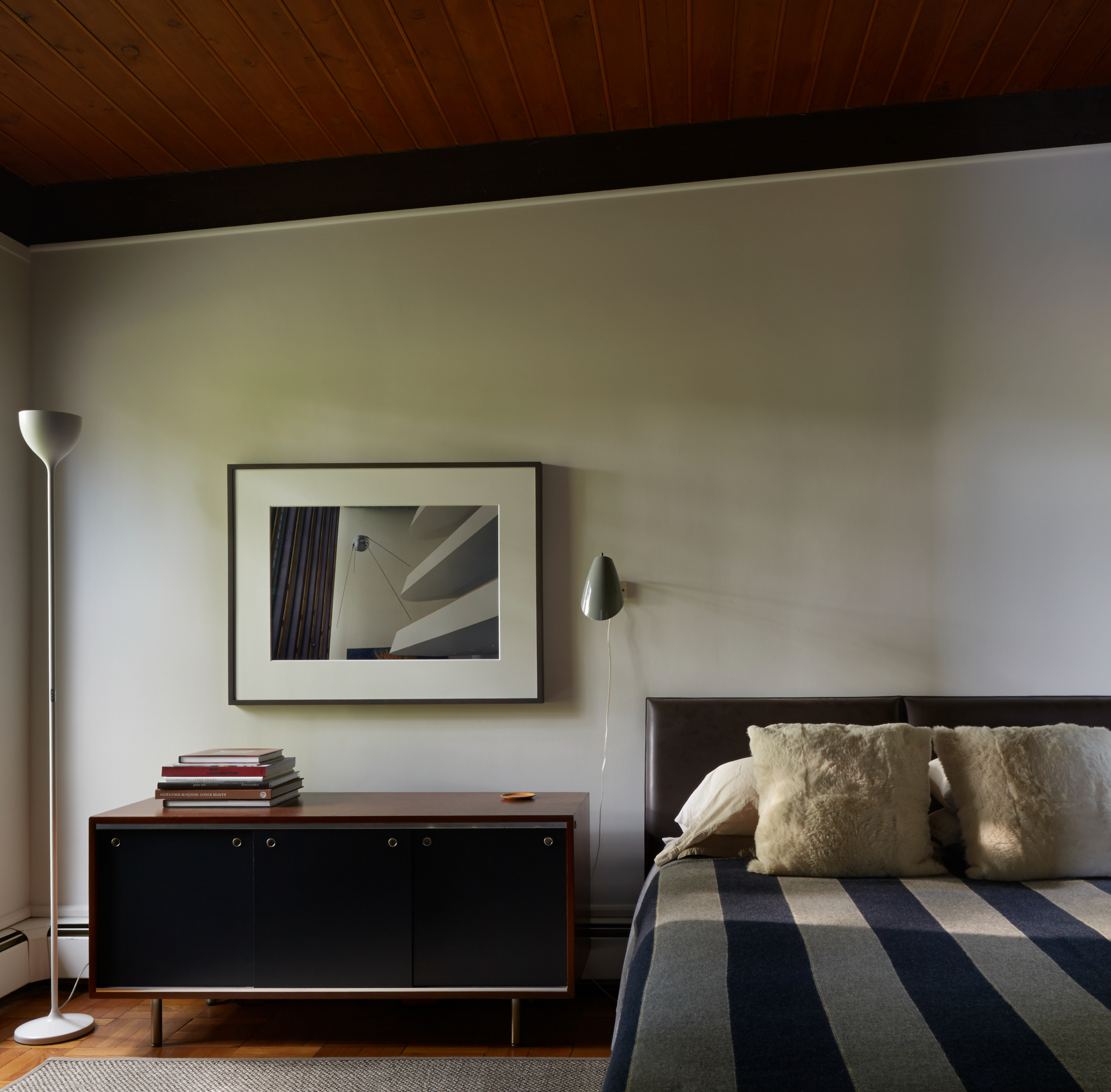
Part of Janson’s intervention involved removing some walls to improve internal flow. courtesy of Mark Janson
Receive our daily digest of inspiration, escapism and design stories from around the world direct to your inbox.