Rose-coloured zinc extension elevates an old English house
In the British countryside, a house with many historic layers has been carefully modernised for family life whilst preserving the eccentricities of its original character

David Grandorge - Photography
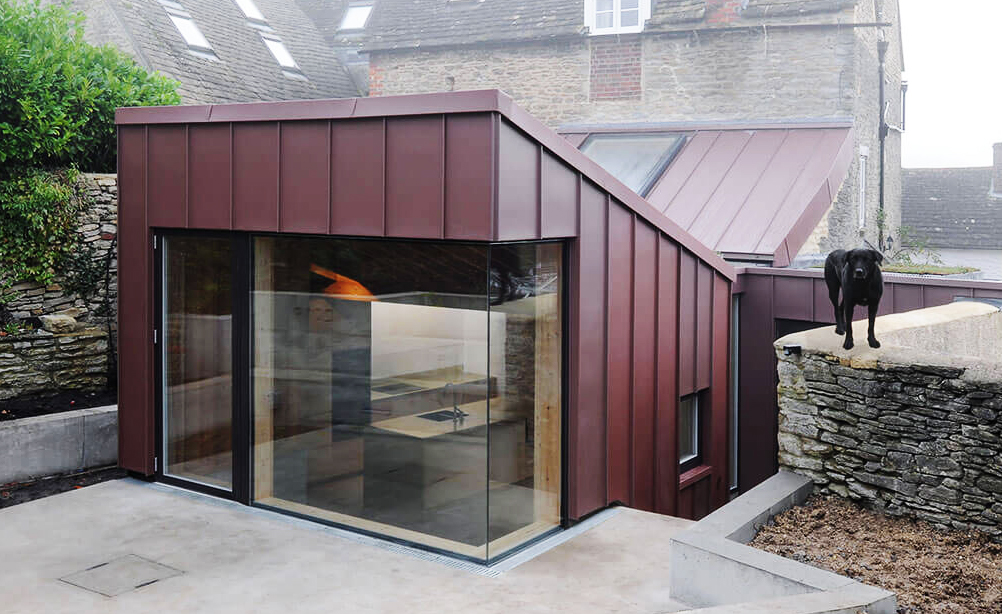
Receive our daily digest of inspiration, escapism and design stories from around the world direct to your inbox.
You are now subscribed
Your newsletter sign-up was successful
Want to add more newsletters?

Daily (Mon-Sun)
Daily Digest
Sign up for global news and reviews, a Wallpaper* take on architecture, design, art & culture, fashion & beauty, travel, tech, watches & jewellery and more.

Monthly, coming soon
The Rundown
A design-minded take on the world of style from Wallpaper* fashion features editor Jack Moss, from global runway shows to insider news and emerging trends.

Monthly, coming soon
The Design File
A closer look at the people and places shaping design, from inspiring interiors to exceptional products, in an expert edit by Wallpaper* global design director Hugo Macdonald.
In Wiltshire, UK, Prewett Bizley Architects has designed a new extension and refurbishment for a Grade II listed three storey Georgian townhouse located in the Malmesbury Conservation area. While the extension, clad in rose-coloured zinc, is a very 21st century addition to the house, the architects took a lot of care to celebrate, preserve or echo the house's historical evolutions.
The house has a colourful history that resulted in various eccentricities, both charming and awkward, say the architects. First established in the 1670s, it was converted in 1800 into a Georgian style house, yet was later subdivided into three dwellings and then back into a single family home.
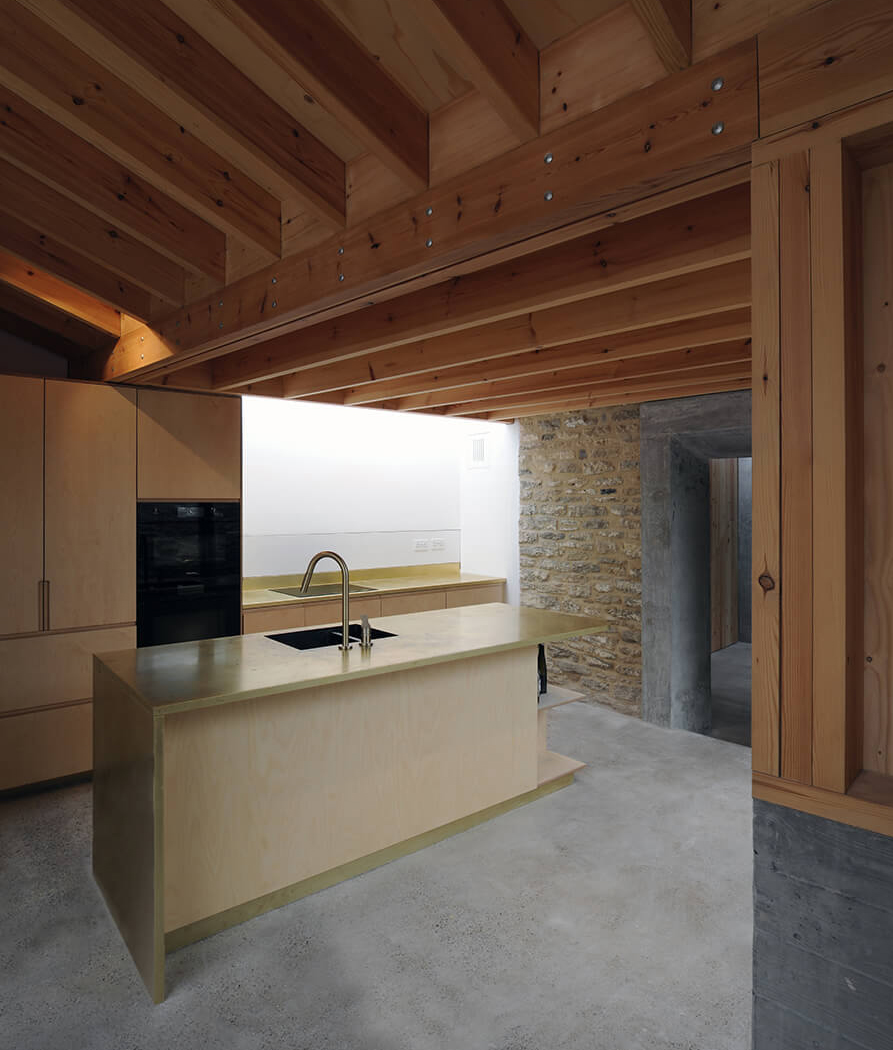
It's 21st century evolution shows how existing and historic architecture can grow organically with time, and convert sustainably to new ways of life, with thoughtful re-planning and minimal demolition. Architects Graham Bizley and Robert Prewett, who founded the practice in 2005 and now have studios in London and Somerset, apply this way of thinking to each project they work on.
Their goal for this project was to create a more comfortable and modern home for a family. Several problems needed to be addressed to achieve this. The house's kitchen was cramped, the narrow corridor that lead to the living spaces was dark, and an abrupt level change in the garden completely disconnected the house from the outdoors.
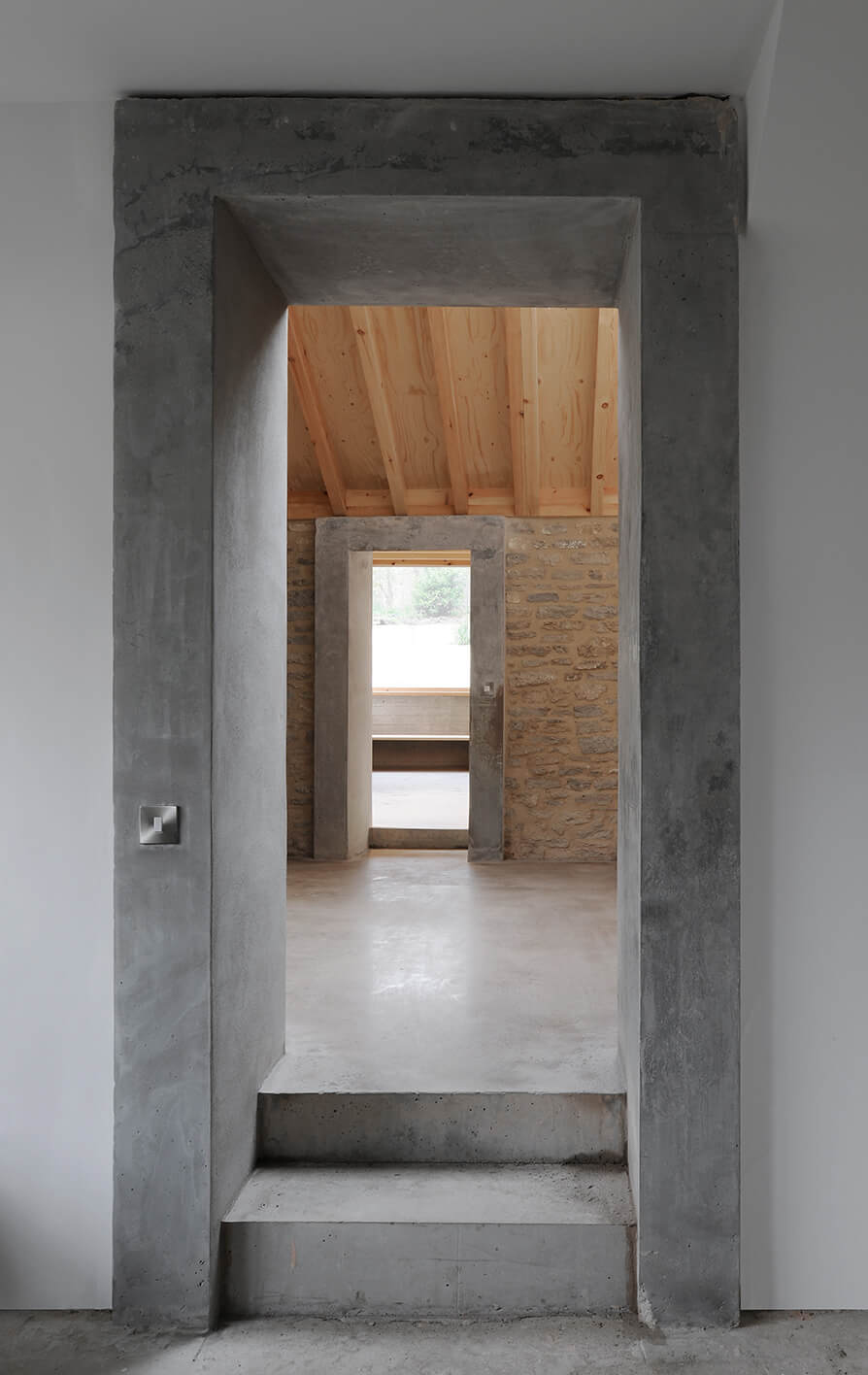
The modern extension expands the kitchen into an uplifting dining space more suitable for family life and the pitch of the roof opens the space up to the garden bringing in views of the landscape. A new terrace features an outdoor dining space.
Respecting the history of the building, the architects designed a new top-lit central hallway that echoes the rustic character of the house. The original stone wall was repaired and three concrete portals added, along with the exposed spruce roof structure that both nod to the former agricultural use of the space. Elsewhere, modern paints and plasters were stripped back and the old stone roof was re-laid with insulation.
Combining a clean-cut extension, with insightful echoes, and some tending to history, the resulting design is a unique and unashamed celebration of its past.
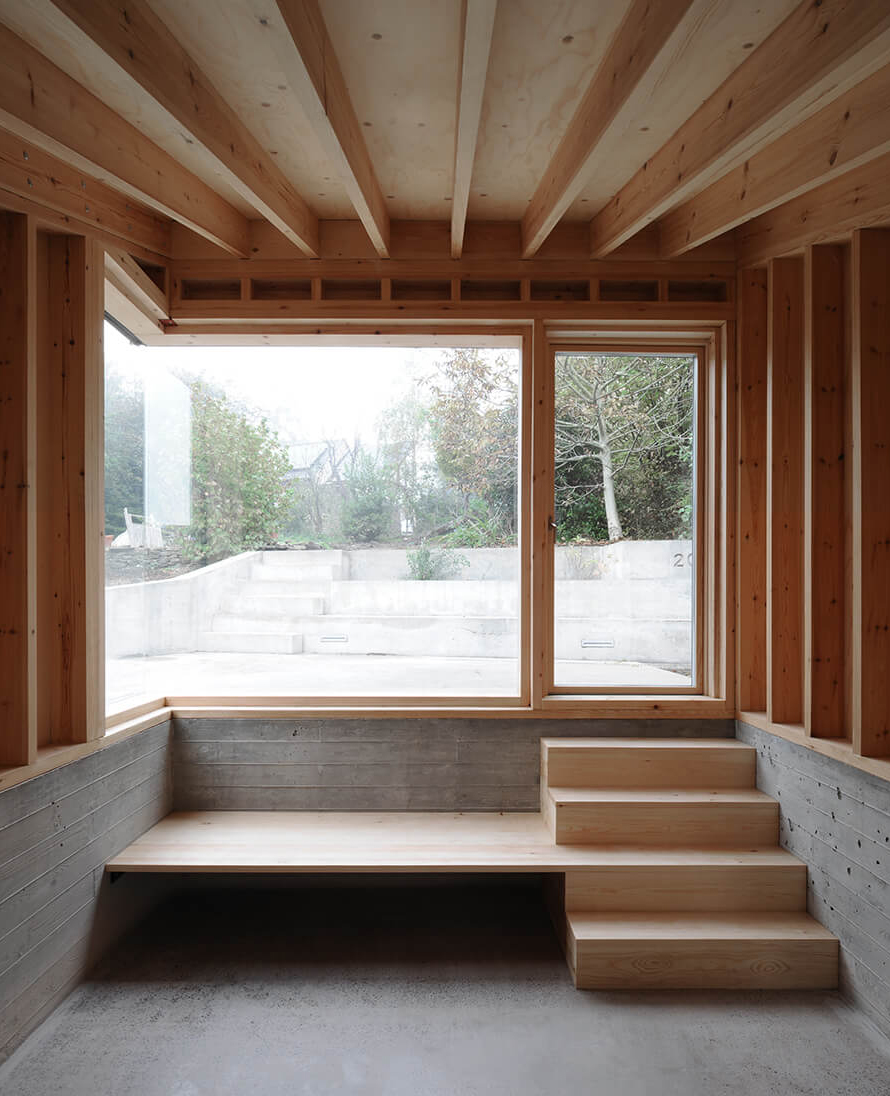
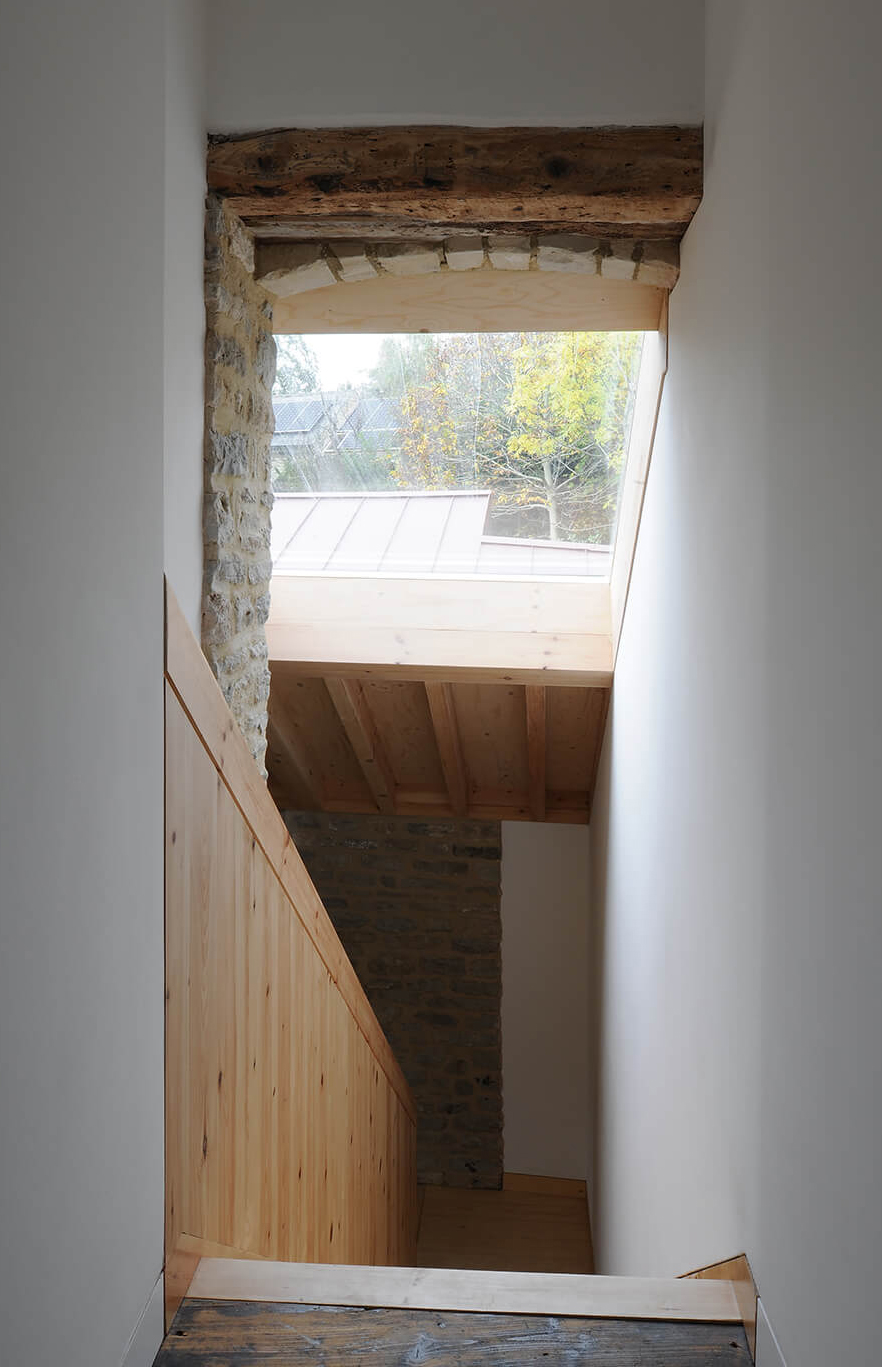
INFORMATION
Receive our daily digest of inspiration, escapism and design stories from around the world direct to your inbox.
Ellie Stathaki is the Architecture & Environment Director at Wallpaper*. She trained as an architect at the Aristotle University of Thessaloniki in Greece and studied architectural history at the Bartlett in London. Now an established journalist, she has been a member of the Wallpaper* team since 2006, visiting buildings across the globe and interviewing leading architects such as Tadao Ando and Rem Koolhaas. Ellie has also taken part in judging panels, moderated events, curated shows and contributed in books, such as The Contemporary House (Thames & Hudson, 2018), Glenn Sestig Architecture Diary (2020) and House London (2022).
