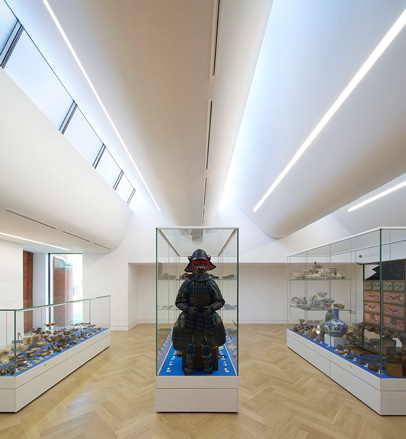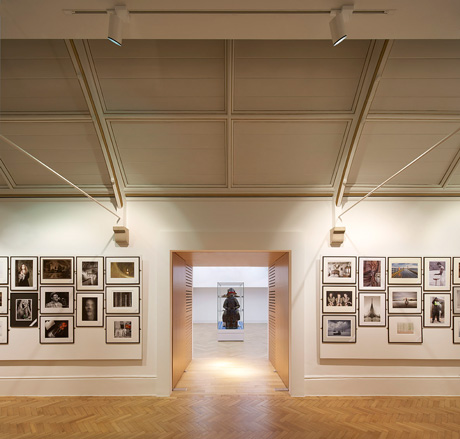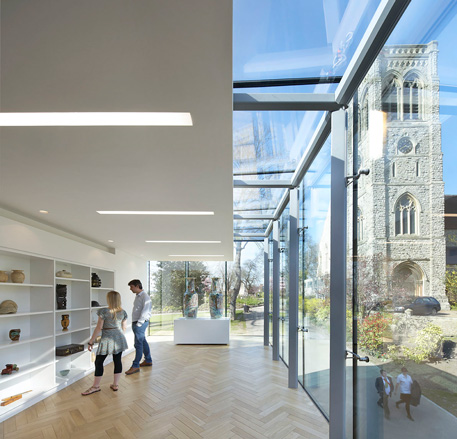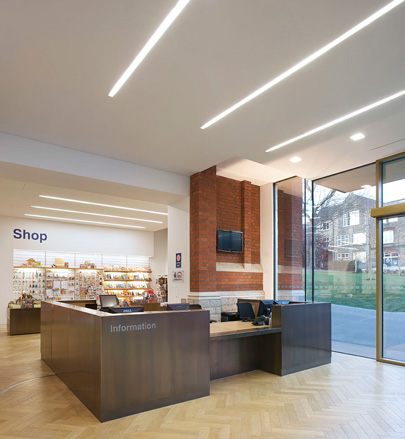Maidstone Museum extension by Hugh Broughton Architects

Receive our daily digest of inspiration, escapism and design stories from around the world direct to your inbox.
You are now subscribed
Your newsletter sign-up was successful
Want to add more newsletters?

Daily (Mon-Sun)
Daily Digest
Sign up for global news and reviews, a Wallpaper* take on architecture, design, art & culture, fashion & beauty, travel, tech, watches & jewellery and more.

Monthly, coming soon
The Rundown
A design-minded take on the world of style from Wallpaper* fashion features editor Jack Moss, from global runway shows to insider news and emerging trends.

Monthly, coming soon
The Design File
A closer look at the people and places shaping design, from inspiring interiors to exceptional products, in an expert edit by Wallpaper* global design director Hugo Macdonald.
An extension by London-based Hugh Broughton Architects is set to provide Maidstone Museum with the much-needed square footage to show off its extraordinary assets
The Maidstone Museum in England houses an extensive and brilliantly diverse collection, ranging from a Solomon Islands war canoe to numerous local historical artefacts. Finding itself short of space at the turn of the 21st century, it embarked on an extensive renovation and extension project. Now the museum's square footage hasbeen extended further still by a shiny new addition, designed by London-based Hugh Broughton Architects.
Holding the largest mixed collection in Kent and one of the biggest in South East England, the museum is home to over 600,000 artefacts in a core Grade II listed building, a Tudor Manor house dating back to1561. Following a west wing renovation which was completed in 2003, the 'East Wing' addition project was awarded to Hugh Broughton and his team in 2006 through a RIBA completion. The team is best known for its ongoing extraordinary Halley VI Antarctic Research Station project on the Brunt Ice Shelf.
The Maidstone Museum extension not only secures extra storage allowance, bringing previously unused spaces into use, but also provides new galleries and all the mod con facilities needed to ensure a fully contemporary museum experience for visitors.
Clad in eye-catching, gold-hued copper shingles, the structure has a suitably subtle interior (check back for more pictures soon), which works with the existing material palette, such as timber floors and neutral colours.
Taking the historical building into the 21st century, the extension is also environmentally controlled, with heating and cooling via ground-sourced heat pumps running from 100-m-deep vertical boreholes in the adjacent gardens, while photovoltaic panels sit on the roof.
[Image here]
Following a west wing renovation which was completed in 2003, the 'East Wing' addition project was awarded to Hugh Broughton and his team in 2006 through a RIBA completion
[Image here]
The structure is clad in eye-catching, gold-hued copper shingles

Holding the largest mixed collection in Kent and one of the biggest in South East England, the museum is home to over 600,000 artefacts in a core Grade II listed building, a Tudor Manor house dating back to1561
Receive our daily digest of inspiration, escapism and design stories from around the world direct to your inbox.

The shiny new addition not only provides new galleries...


[Image here]
The extension is also environmentally controlled, with heating and cooling via ground-sourced heat pumps running from 100-m-deep vertical boreholes in the adjacent gardens
Ellie Stathaki is the Architecture & Environment Director at Wallpaper*. She trained as an architect at the Aristotle University of Thessaloniki in Greece and studied architectural history at the Bartlett in London. Now an established journalist, she has been a member of the Wallpaper* team since 2006, visiting buildings across the globe and interviewing leading architects such as Tadao Ando and Rem Koolhaas. Ellie has also taken part in judging panels, moderated events, curated shows and contributed in books, such as The Contemporary House (Thames & Hudson, 2018), Glenn Sestig Architecture Diary (2020) and House London (2022).
