OMA/Rem Koolhaas’ One Park Grove in Miami

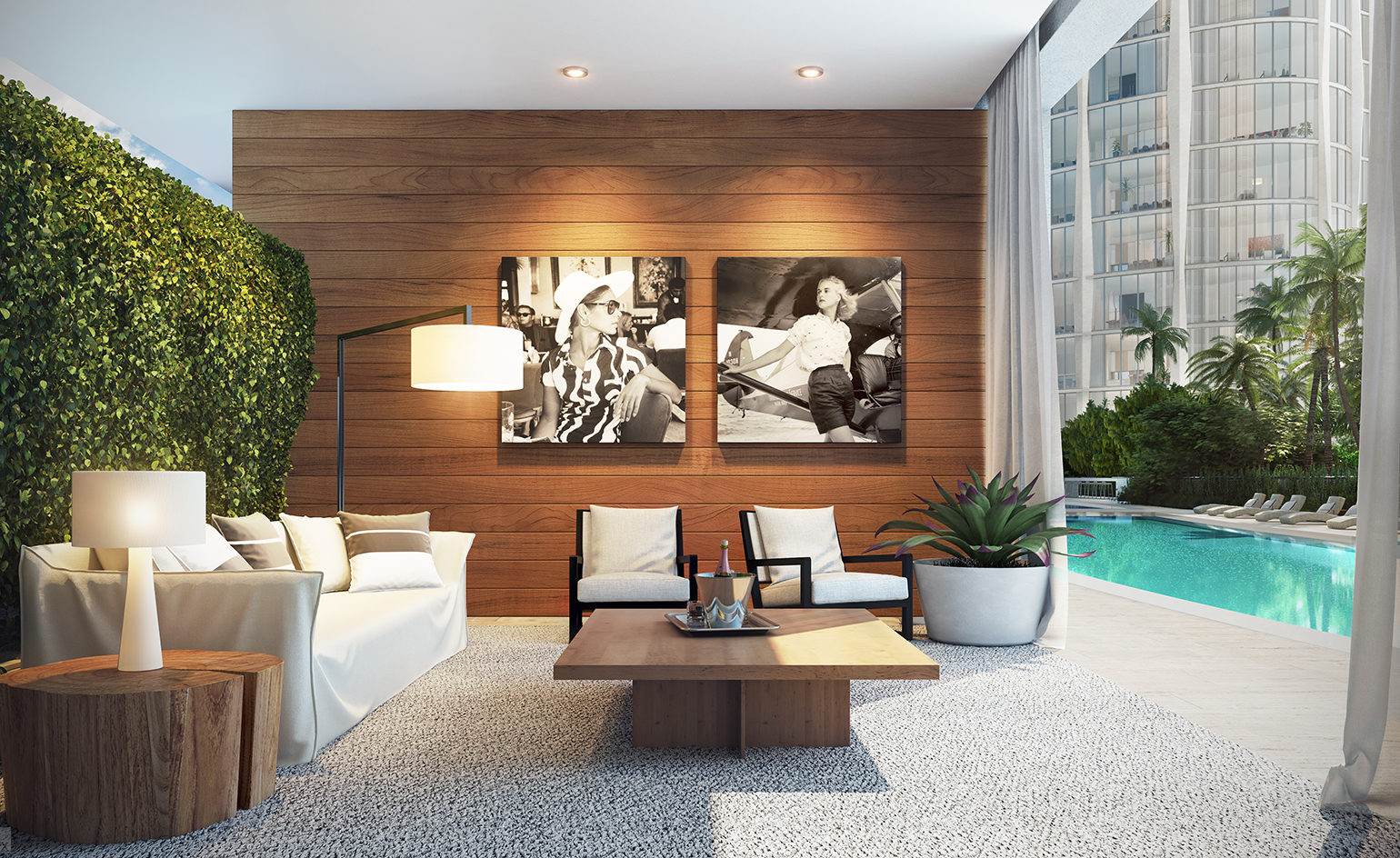
Receive our daily digest of inspiration, escapism and design stories from around the world direct to your inbox.
You are now subscribed
Your newsletter sign-up was successful
Want to add more newsletters?

Daily (Mon-Sun)
Daily Digest
Sign up for global news and reviews, a Wallpaper* take on architecture, design, art & culture, fashion & beauty, travel, tech, watches & jewellery and more.

Monthly, coming soon
The Rundown
A design-minded take on the world of style from Wallpaper* fashion features editor Jack Moss, from global runway shows to insider news and emerging trends.

Monthly, coming soon
The Design File
A closer look at the people and places shaping design, from inspiring interiors to exceptional products, in an expert edit by Wallpaper* global design director Hugo Macdonald.
Drawing inspiration from Coconut Grove's visual vocabulary and Florida's barrier islands, One Park Grove is one of the three exclusive residential towers in Miami's Park Grove community. Its creators, Rem Koolhaas and feted international architecture practice OMA, and their collaborators on the project, Meyer Davis, have just released images that offer a glimpse of what life would be like inside one of the structure's 54 units.
The elegant, curvaceous high rise feels light and subtle, featuring an exterior made of faceted concrete columns and glass glazing. These columns act as the building's exoskeleton, inspired by stacked coconut palm tree, allowing the structure to have large openings. The result? All interiors are bathed in natural light.
The carefully designed exterior is now matched by a sequence of sophisticated interior spaces, sensitively designed with wood, natural stone and porcelain tiles. They are complemented by a series of amenity areas for the residents, designed by Meyer Davis. There include a restaurant, bar and catering option by chef Michael Schwartz, a resident concierge app, a 28 seat private screening room, wine tasting rooms with private wine storage and poolside cabanas to name but a few.
William Sofield of New York design firm Studio Sofield created the kitchen and bathrooms in the apartments, while the complex's 50,000 sq ft of lifestyle amenities are designed by OMA/Rem Koolhaas, and curated by South African lifestyle specialist Colin Cowie.
Terra Group and the Related Group are the forces behind this development; while this is also OMA's first commercial residential undertaking in the US. The scheme is slated for completion in 2018.

Completion for the scheme is scheduled for 2018 but the first interior images for One Grove Park have just been released.
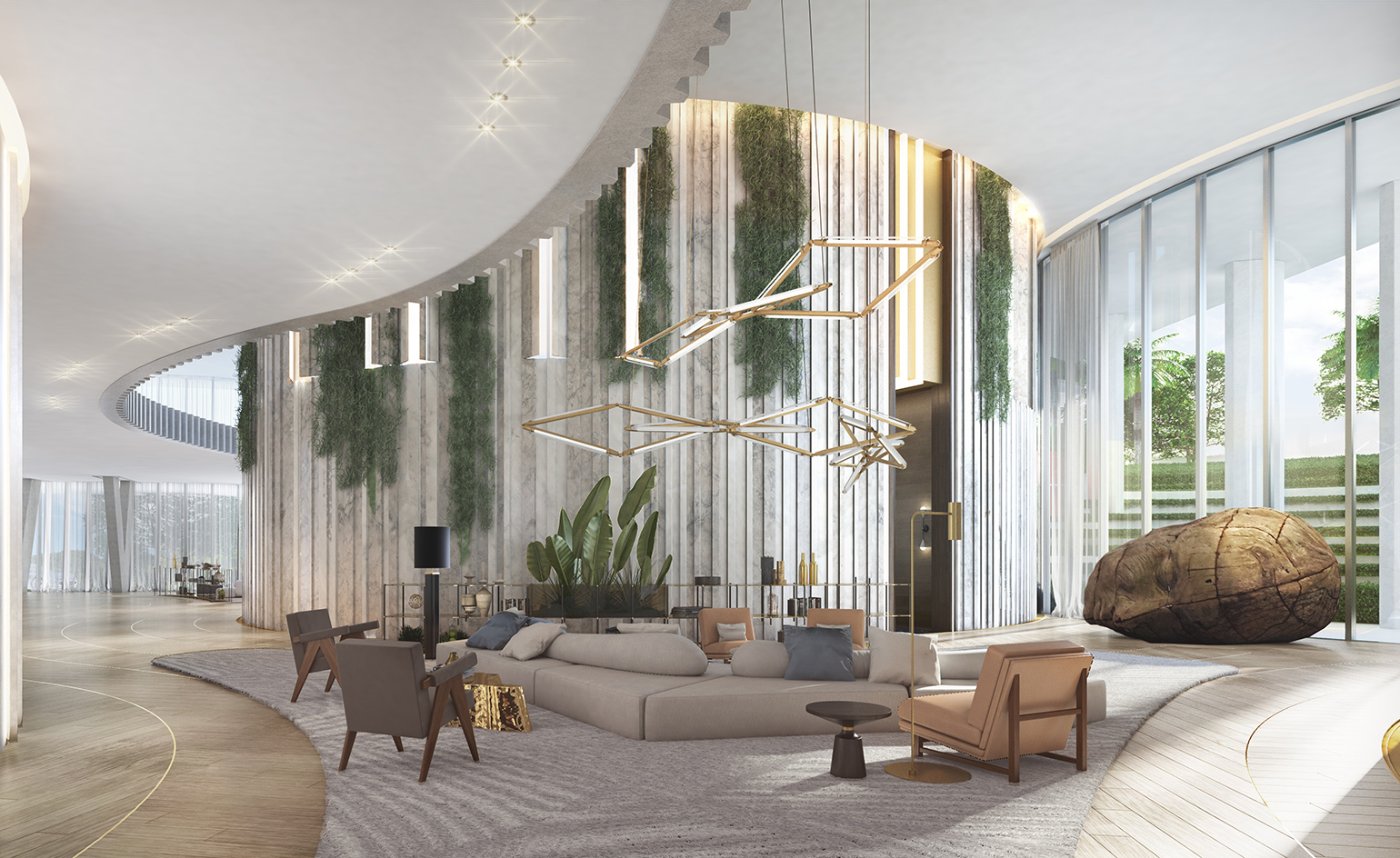
The project's 50,000 sq ft of lifestyle amenities are designed by Meyer Davis and curated by South African lifestyle specialist Colin Cowie. Pictured here, One Park Grove's lobby.
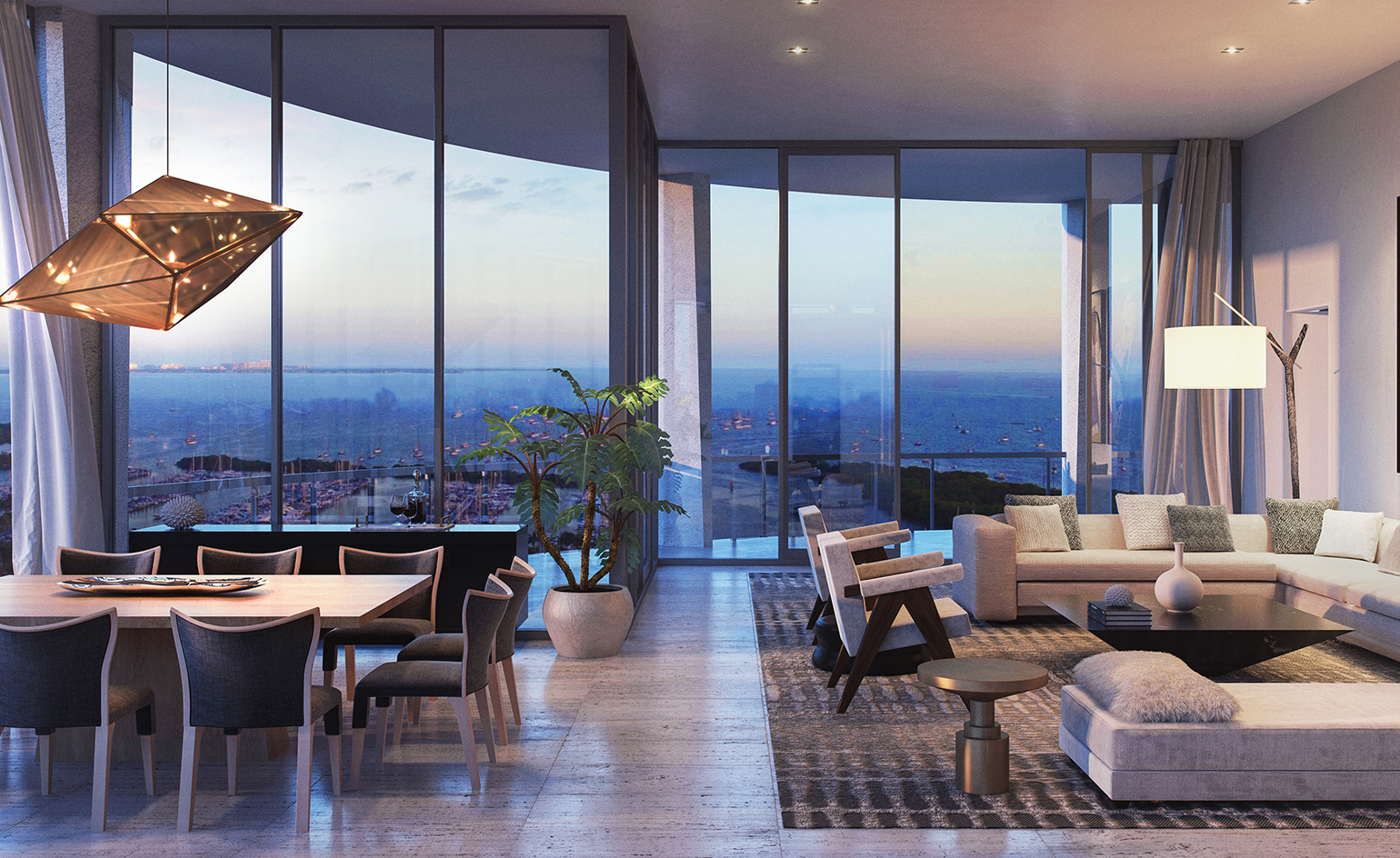
The apartment interiors feature wood, natural stone and porcelain tiles...
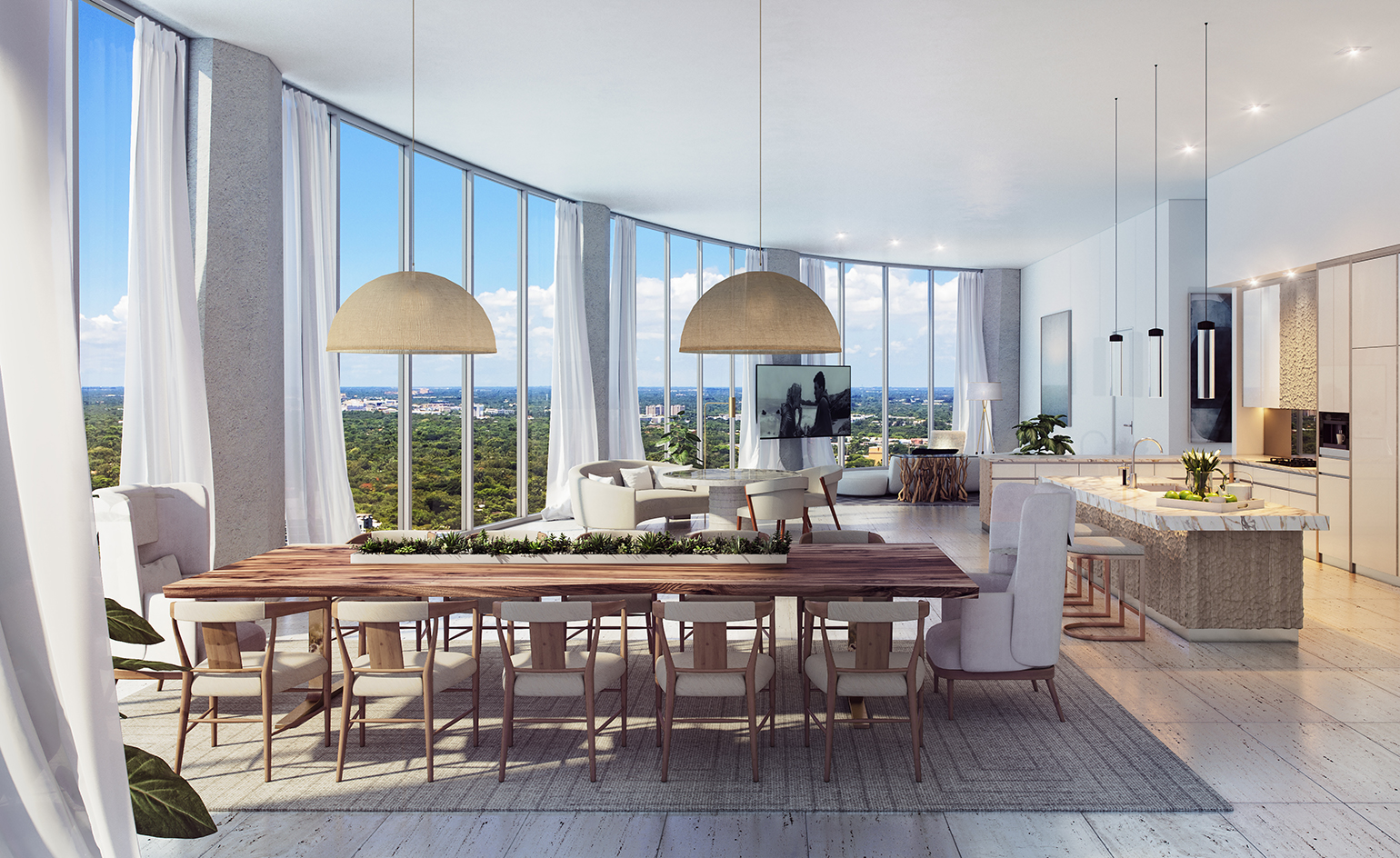
...while William Sofield of New York design firm Studio Sofield created the kitchen and bathrooms.
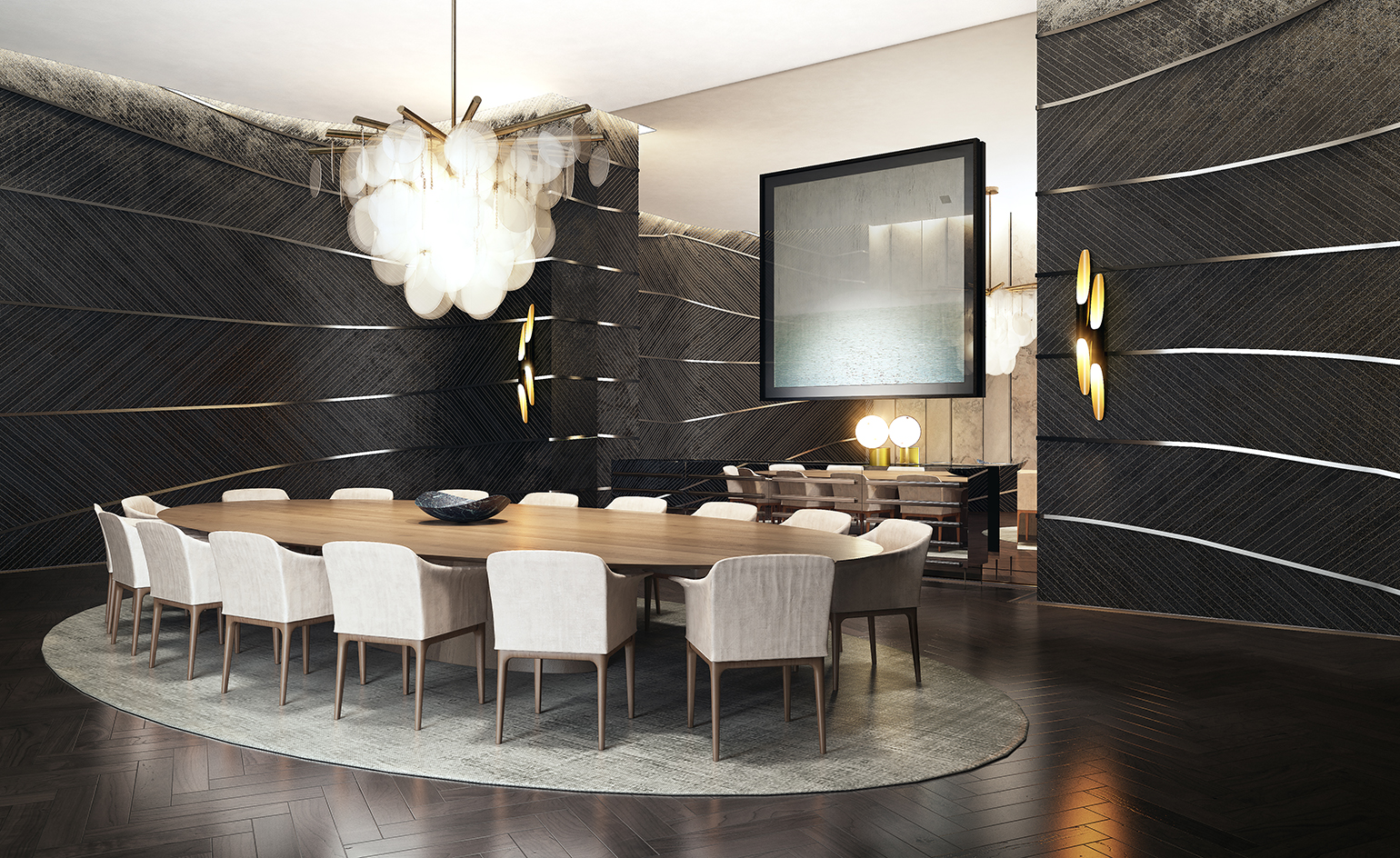
Amenity areas for the residents include conference rooms, like the one pictured here...
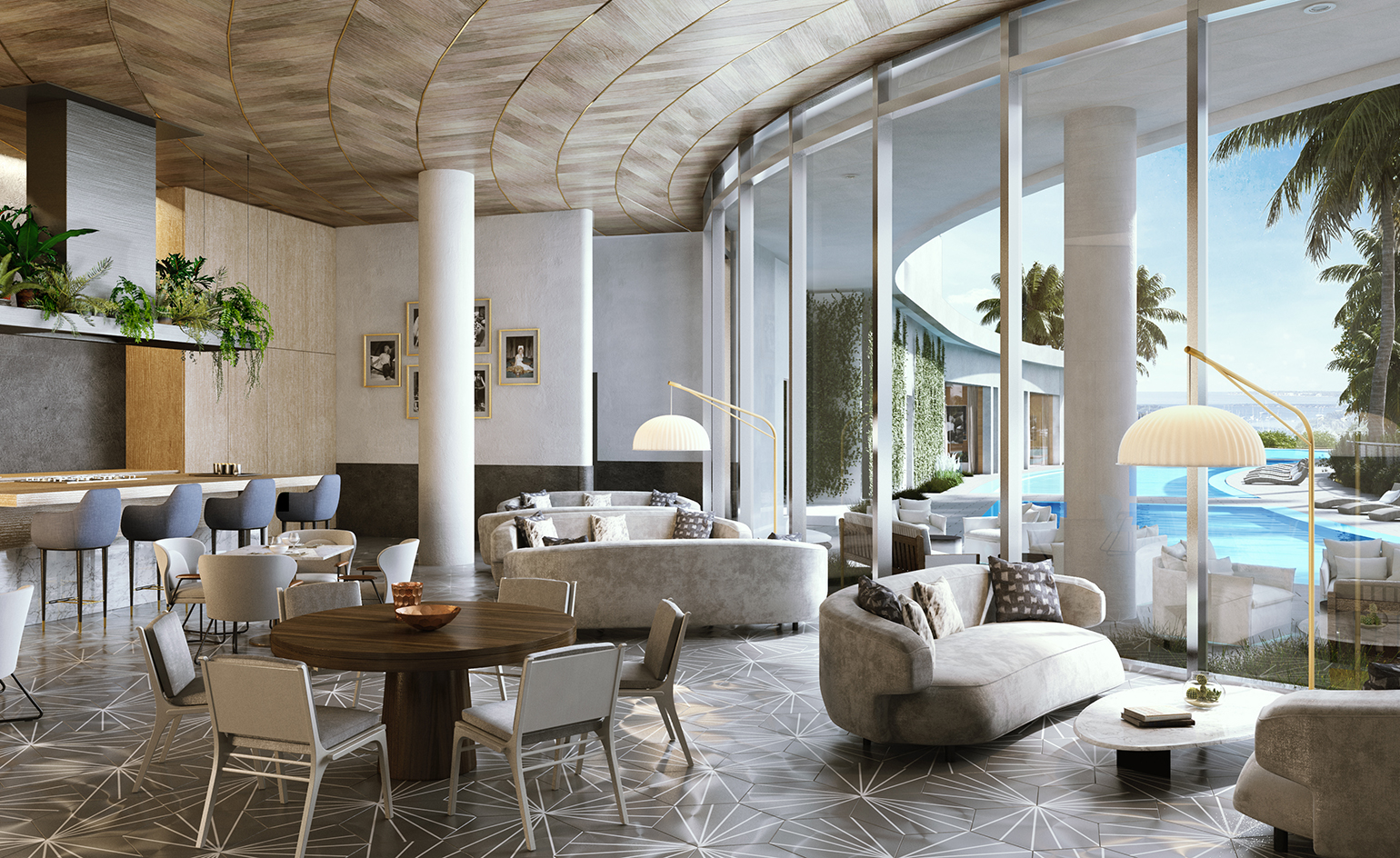
...as well as a restaurant, bar and catering option by chef Michael Schwartz, a resident concierge App, a 28 seat private screening room, wine tasting rooms with private wine storage and poolside cabanas and lounge, pictured here.
INFORMATION
For more information visit the OMA website
Receive our daily digest of inspiration, escapism and design stories from around the world direct to your inbox.
Ellie Stathaki is the Architecture & Environment Director at Wallpaper*. She trained as an architect at the Aristotle University of Thessaloniki in Greece and studied architectural history at the Bartlett in London. Now an established journalist, she has been a member of the Wallpaper* team since 2006, visiting buildings across the globe and interviewing leading architects such as Tadao Ando and Rem Koolhaas. Ellie has also taken part in judging panels, moderated events, curated shows and contributed in books, such as The Contemporary House (Thames & Hudson, 2018), Glenn Sestig Architecture Diary (2020) and House London (2022).
