Studio Weave reimagines Devon cottage through creative addition
Studio Weave transforms cottage in Devon with Made of Sand, a textured and considered modern addition

Jim Stephenson - Photography
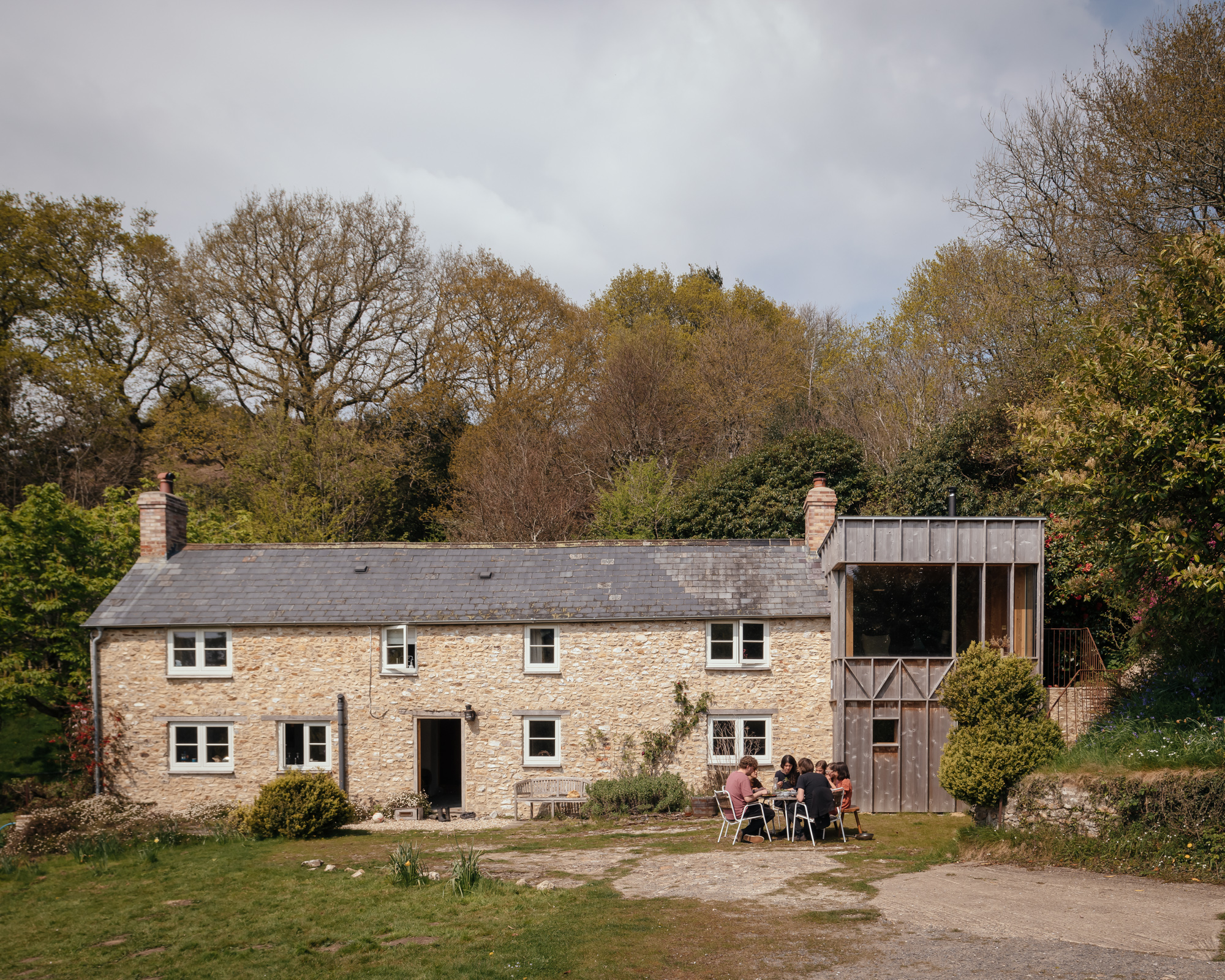
Receive our daily digest of inspiration, escapism and design stories from around the world direct to your inbox.
You are now subscribed
Your newsletter sign-up was successful
Want to add more newsletters?

Daily (Mon-Sun)
Daily Digest
Sign up for global news and reviews, a Wallpaper* take on architecture, design, art & culture, fashion & beauty, travel, tech, watches & jewellery and more.

Monthly, coming soon
The Rundown
A design-minded take on the world of style from Wallpaper* fashion features editor Jack Moss, from global runway shows to insider news and emerging trends.

Monthly, coming soon
The Design File
A closer look at the people and places shaping design, from inspiring interiors to exceptional products, in an expert edit by Wallpaper* global design director Hugo Macdonald.
A Devon cottage has been given a new lease of life through a considered extension by London-based architects Studio Weave. Made of Sand, as the project was named, is the transformation of a traditional stone structure into a modern retreat, by the addition of a two-storey timber pavilion on one end. The secluded property in the Blackdown Hills now has extra capacity to host guests and can also act as a dedicated creative space for its owners, celebrating the flexible architectural addition that marks a new era to the historical original property’s life.
The timber structure can be accessed and inhabited separately from the main cottage, which accounts for its flexibility in use. Its forms are unmistakably contemporary, but thanks to a careful balancing of volumes, façade rhythms, and choice of materials (such as the exterior’s external Red Western cedar panelling, but also the clay, terracotta, and brass found inside), it still feels at home in the natural and historical context of its site.
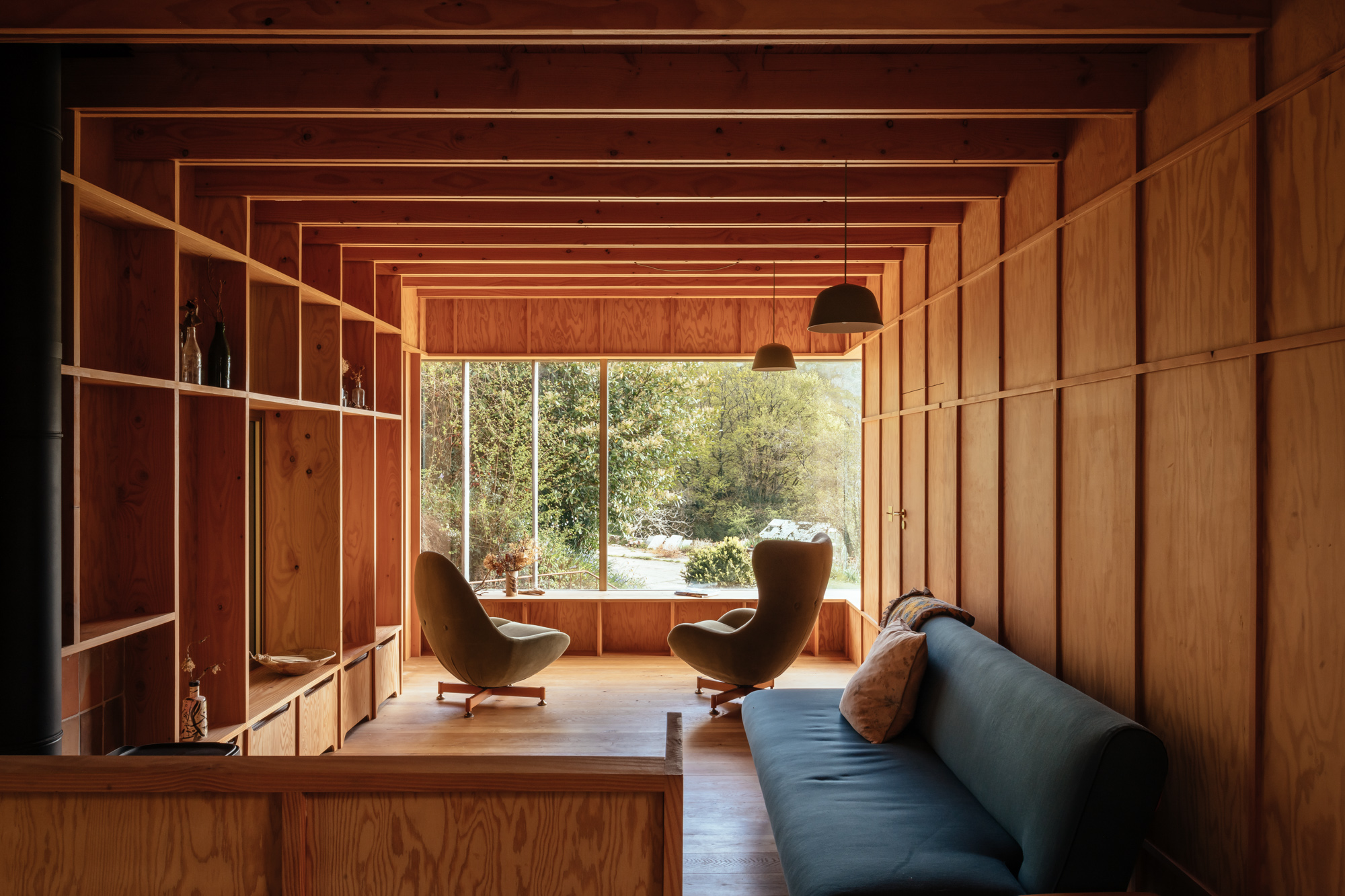
‘Made of Sand balances our signature technical precision in an organic, natural setting. The contrast between materials, old and new, inside and outside, are foregrounded to create a distinct sense of rest and relaxation in the new spaces,’ says Studio Weave’s director Je Ahn.
The extension replaces an old garage and workshop building that had fallen into disrepair. At the same time, the original structure’s utilitarian nature lives on through the new design’s openness, honesty in materials and pared-down decorative approach. Framework remains on display (also reducing material use and wastage), Douglas fir ceiling soffits are celebrated and structural details act as design features to be lived with and used daily – such as the window seating and wall storage, which have been incorporated into the build.
‘Made of Sand is a place designed to share with others, including those requiring a creative recharge, not just our own family and friends. It’s a place [where] we feel rested and revived and was a haven during lockdown, so we’re looking forward to seeing others build relationships with both the landscape and creative- and community-centred organisations in the area too,’ the owners say.
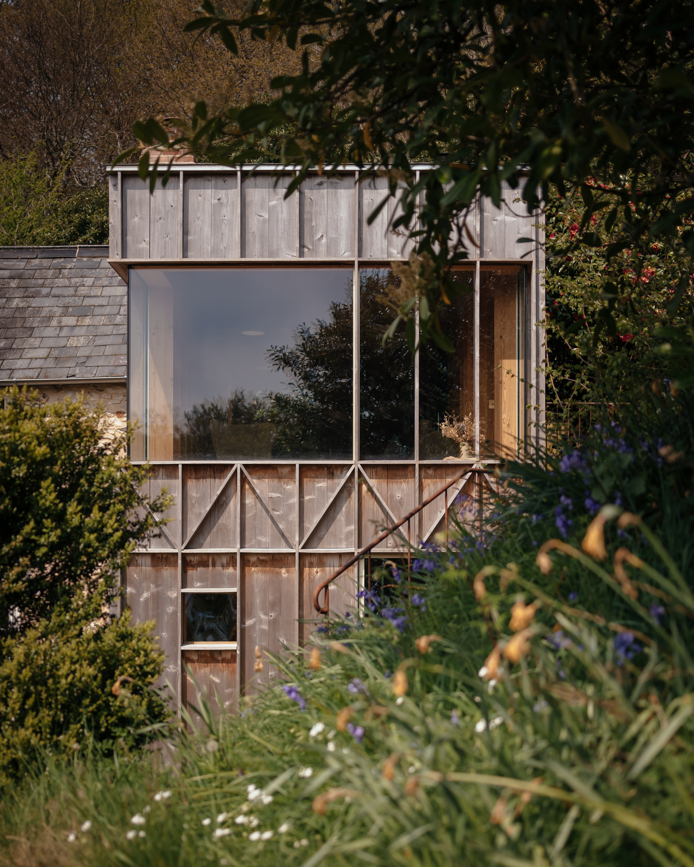
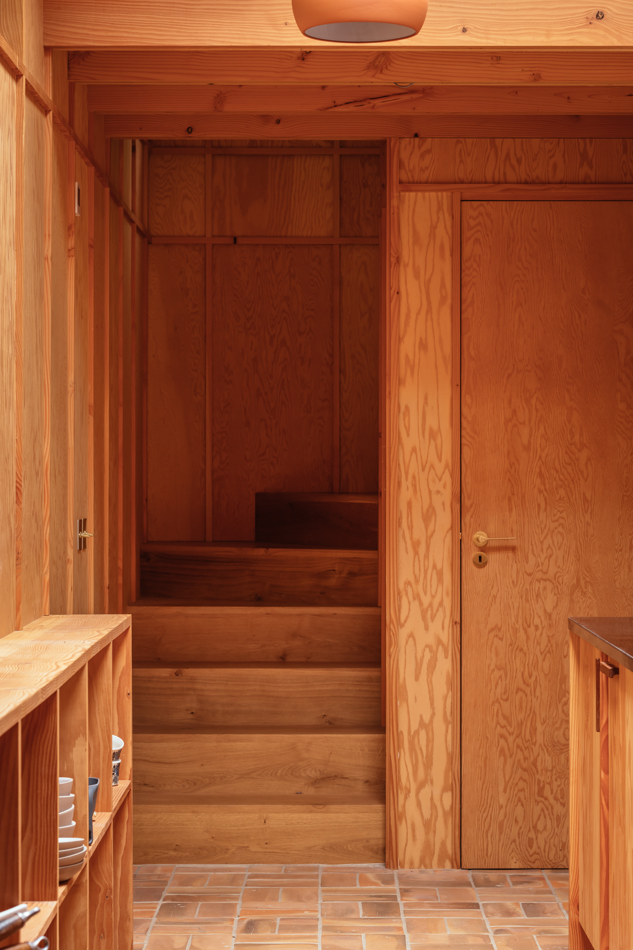
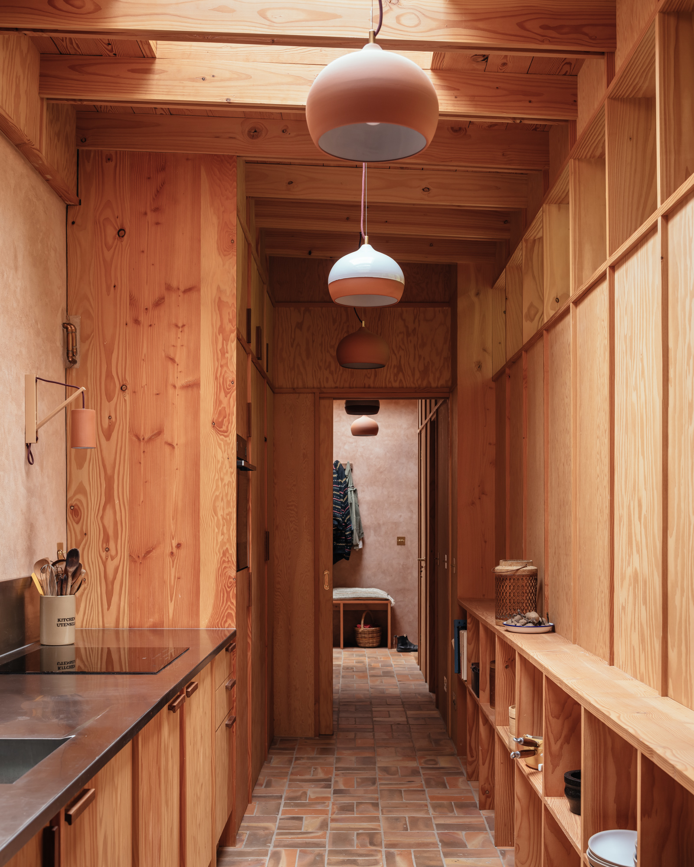
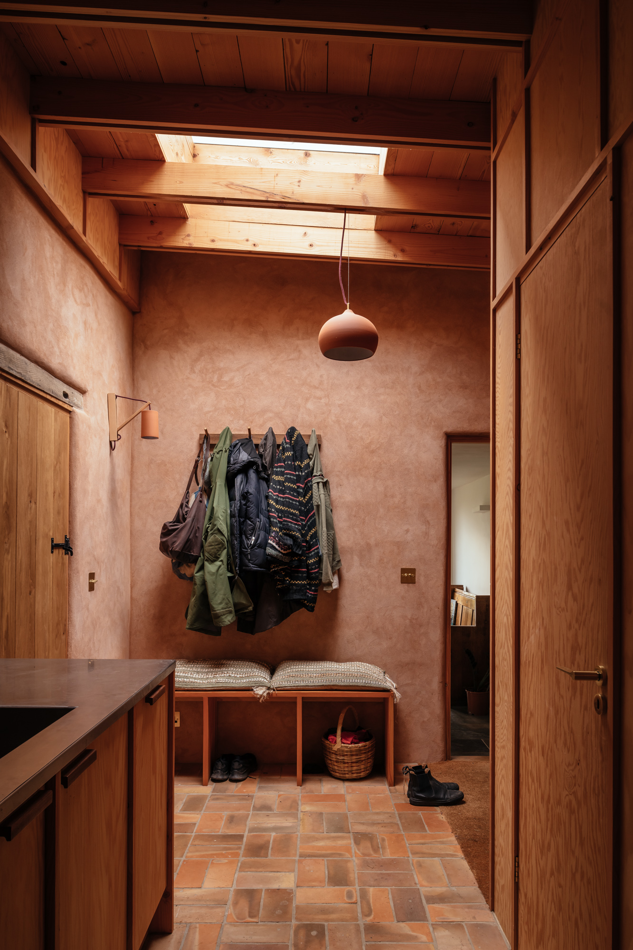
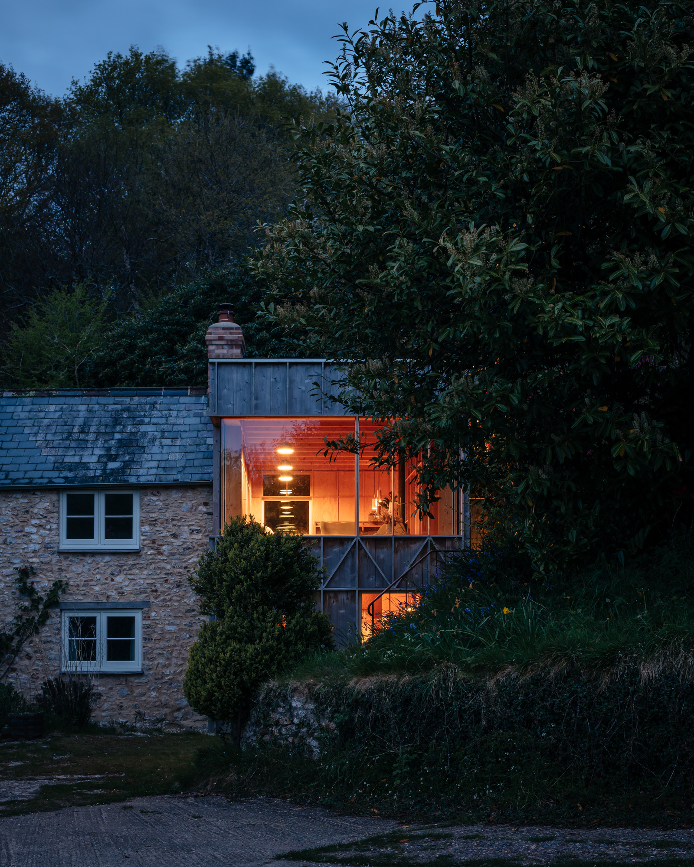
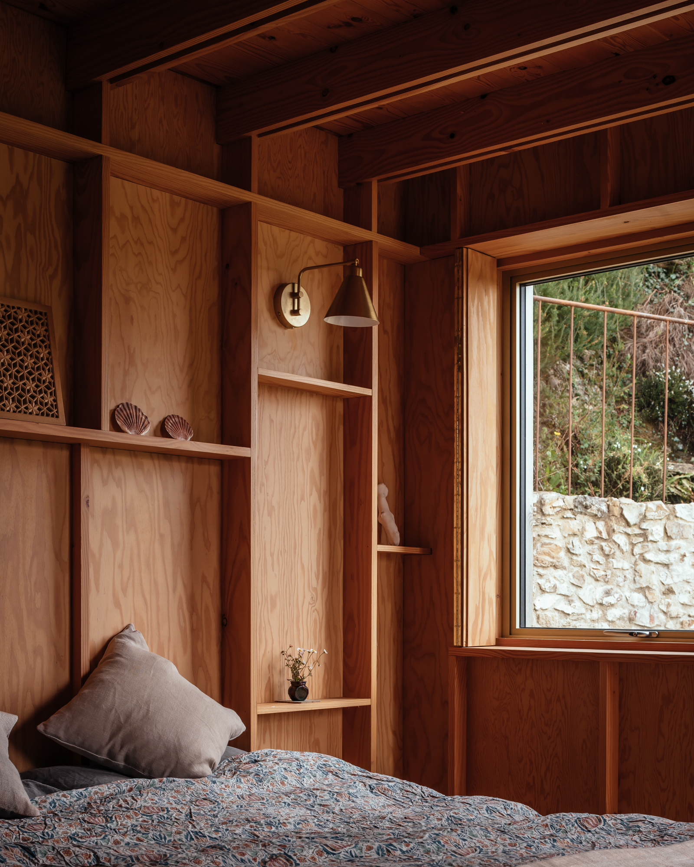
INFORMATION
studioweave.com
Receive our daily digest of inspiration, escapism and design stories from around the world direct to your inbox.
Ellie Stathaki is the Architecture & Environment Director at Wallpaper*. She trained as an architect at the Aristotle University of Thessaloniki in Greece and studied architectural history at the Bartlett in London. Now an established journalist, she has been a member of the Wallpaper* team since 2006, visiting buildings across the globe and interviewing leading architects such as Tadao Ando and Rem Koolhaas. Ellie has also taken part in judging panels, moderated events, curated shows and contributed in books, such as The Contemporary House (Thames & Hudson, 2018), Glenn Sestig Architecture Diary (2020) and House London (2022).
