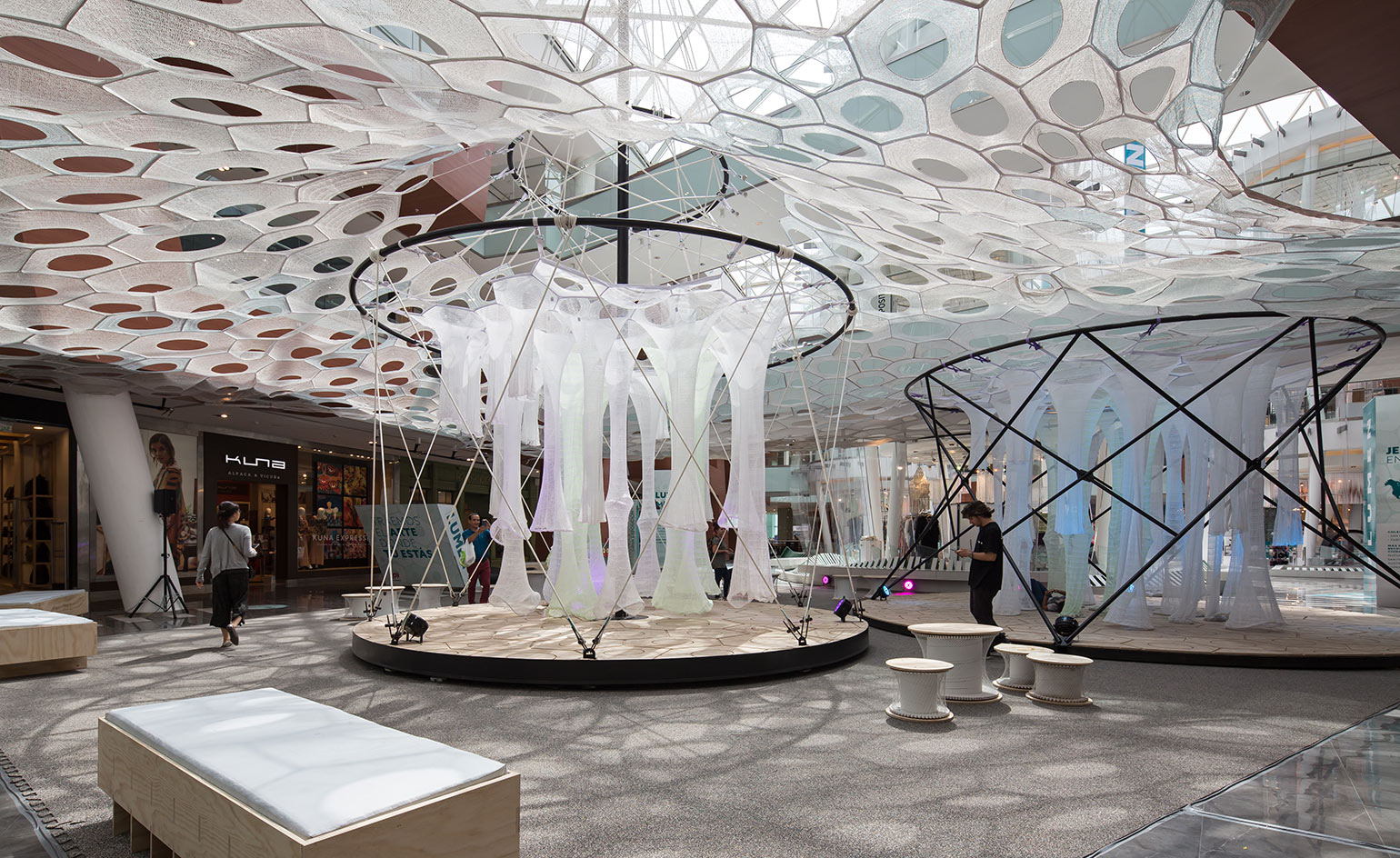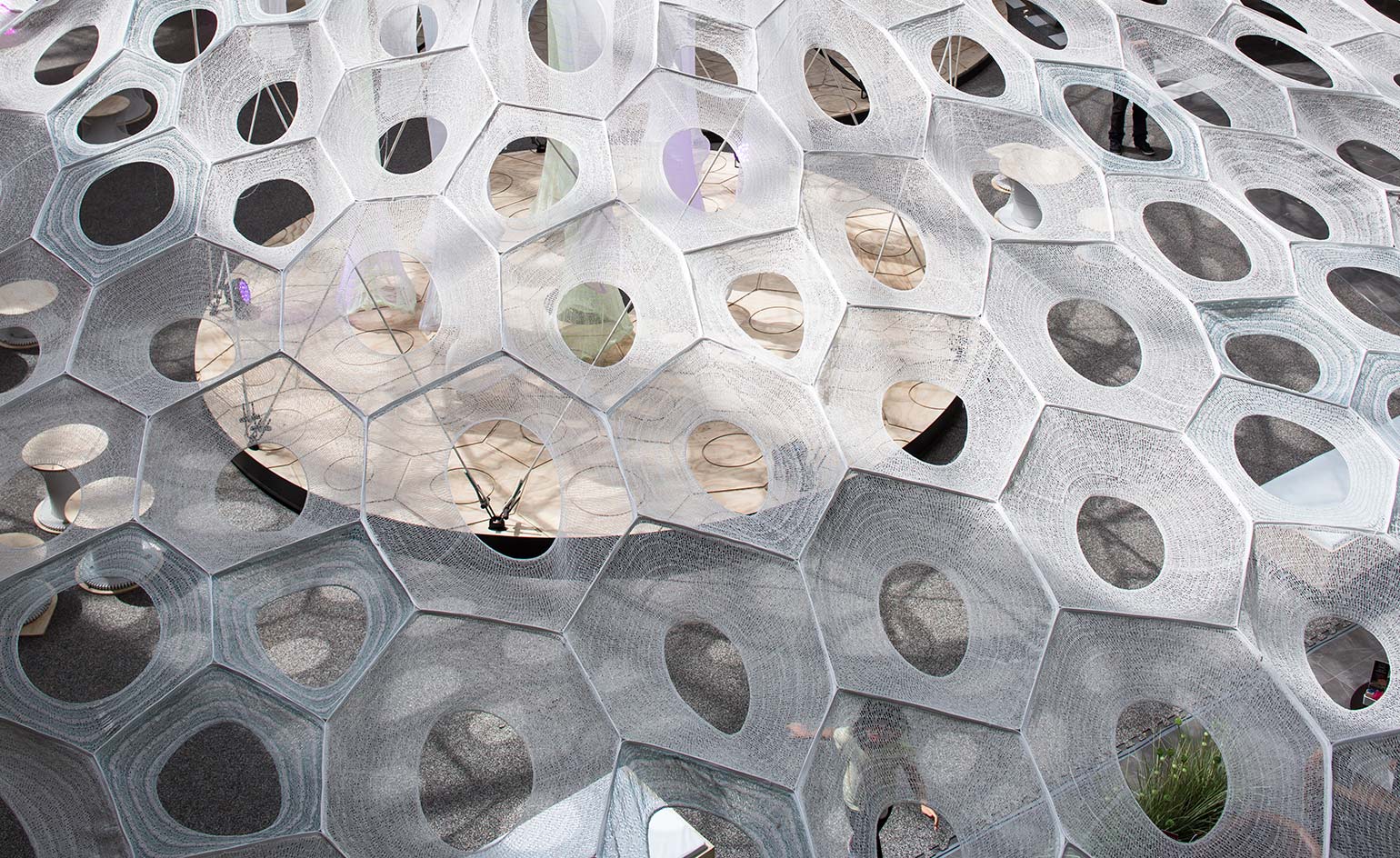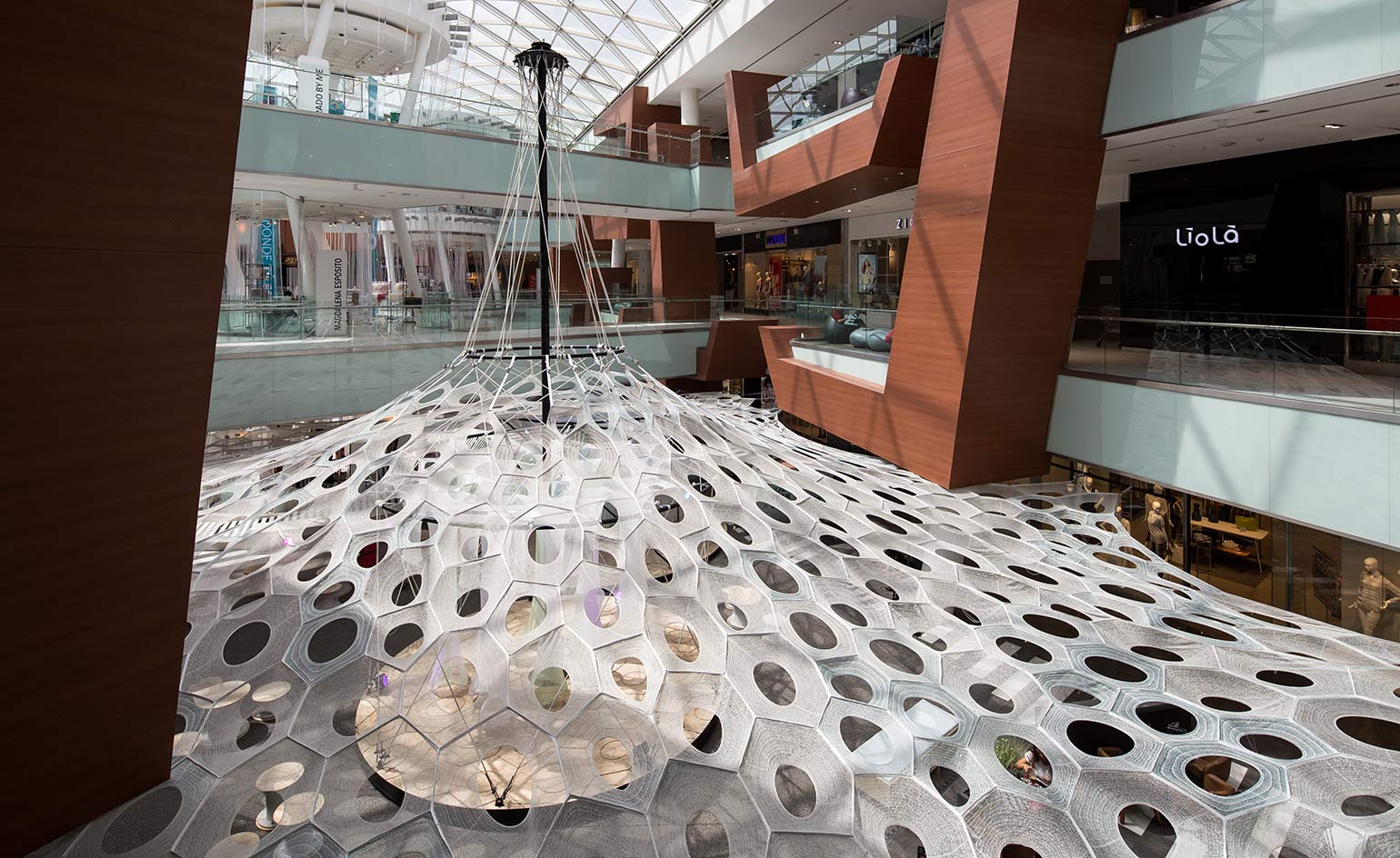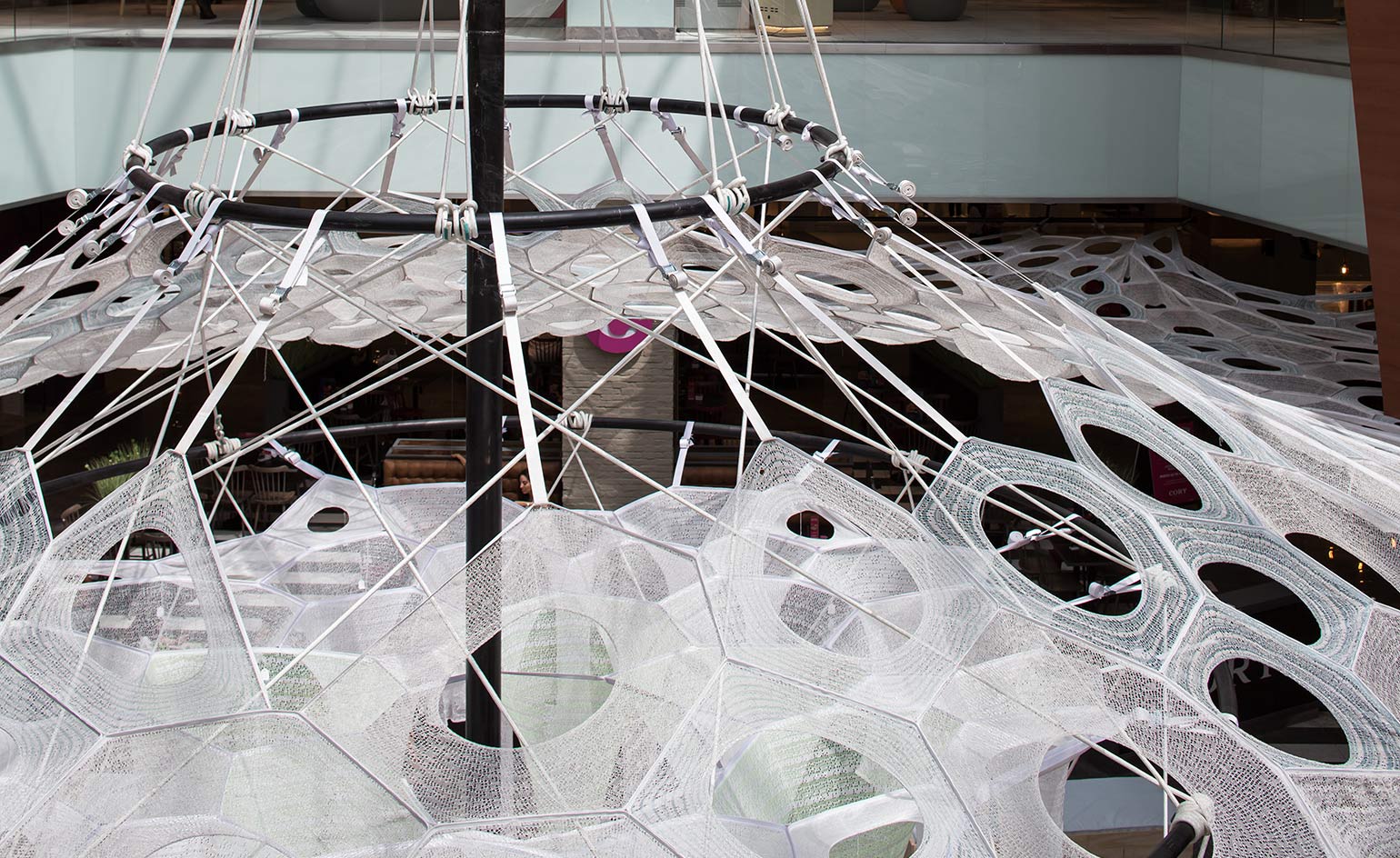Jenny Sabin and Constructo team up for immersive installation in Chile


An immersive, new installation takes the shopping experience to a whole new level at the Mall Plaza Los Dominicos in Santiago de Chile. The piece is called ‘Lumen’ and the mastermind behind it is Jenny Sabin, the emerging US-based architect who was last year’s winner of MoMA’s Young Architects Program.
Sabin teamed up with Chilean creative platform Constructo to bring to life the large-scale structure, which will remain on display at the shopping centre until the end of the month. Local architects Jeannette Plaut and Marcelo Sarovic – the brains behind Constructo – partnered with Sabin to present the piece as part of the YAP Santiago program (the piece in fact forms part of the concept initially exhibited by Sabin at MoMA PS1 in 2017).
The installation is an adaptive structure, explain the architects, and forms a large canopy that completely takes over the mall’s multi storey atrium. Made by 10.5m tall steel and rope towers, the piece is a matrix of lightweight knitted fabric elements, and tubular and cellular components. The experimental structure employs high performing and flexible textiles, photo-luminescent and solar active fibres that absorb, collect, and deliver light within the space.
‘It is a socially and environmentally responsive structure that is interactive and transformative’, say the architects. ‘This environment offers spaces of respite, exchange, and engagement as the canopy filters light, casts dynamic shadows on the ground floor, and changes throughout the day. It is a new nature.’

Named 'Lumen', the piece is currently on display at the Mall Plaza Los Dominicos in Santiago.

The experimental structure is made of a matrix of lightweight knitted fabric elements, and tubular and cellular components.

Lumen presents 'a new nature', say the architects.
INFORMATION
For more information visit the Jenny Sabin website and the Constructo website
Receive our daily digest of inspiration, escapism and design stories from around the world direct to your inbox.
Ellie Stathaki is the Architecture & Environment Director at Wallpaper*. She trained as an architect at the Aristotle University of Thessaloniki in Greece and studied architectural history at the Bartlett in London. Now an established journalist, she has been a member of the Wallpaper* team since 2006, visiting buildings across the globe and interviewing leading architects such as Tadao Ando and Rem Koolhaas. Ellie has also taken part in judging panels, moderated events, curated shows and contributed in books, such as The Contemporary House (Thames & Hudson, 2018), Glenn Sestig Architecture Diary (2020) and House London (2022).
