César’s palace: restoring Luis Barragán’s Casa Prieto-Lopez
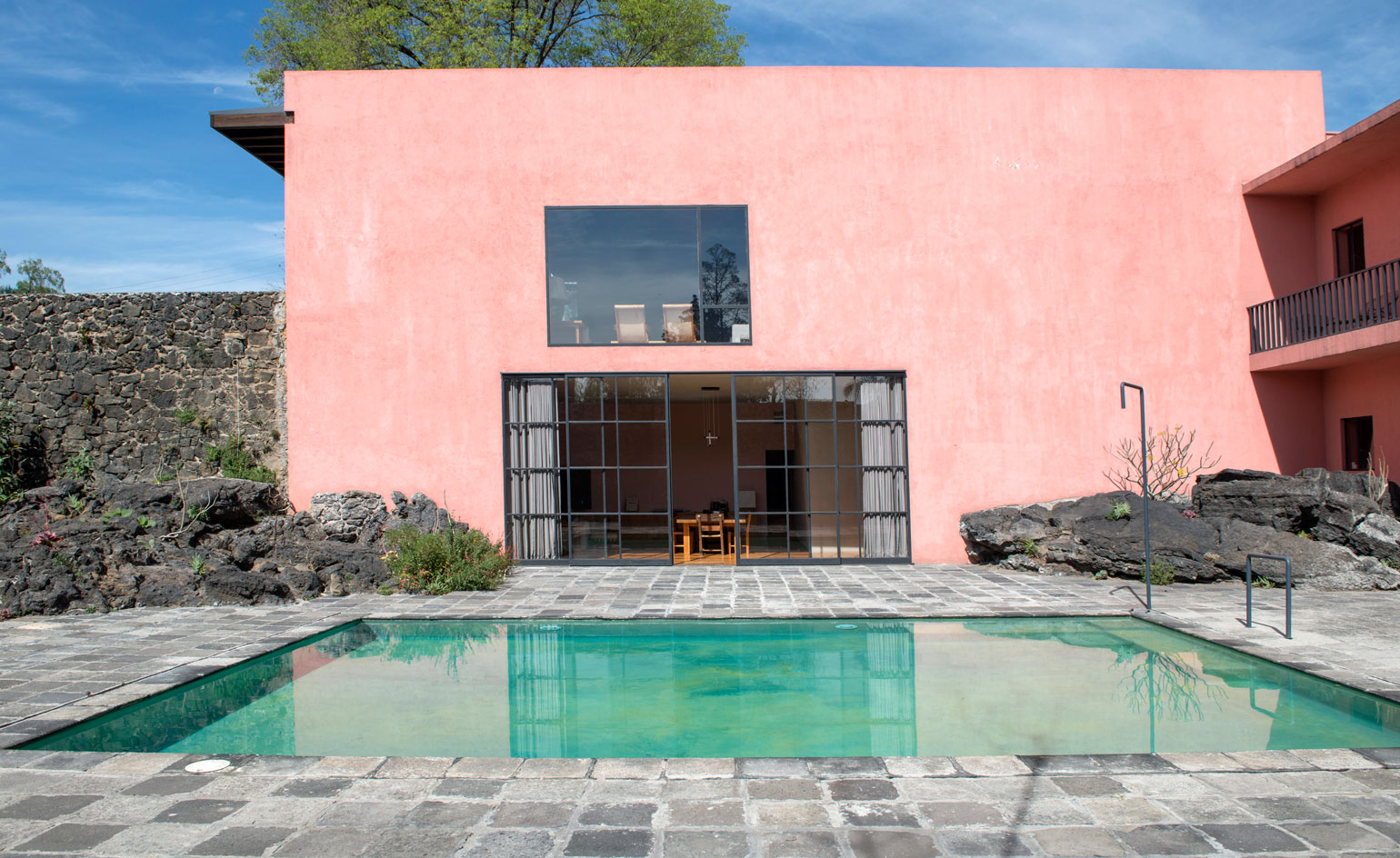
Mexico City’s topography spans the remains of a drained lake, several waves of concrete urban sprawl in a valley surrounded by mountains, and the hard black volcanic grounds that lent inspiration to one of the city’s best examples of modern architecture – El Pedregal. This housing development owes its name, literally meaning ‘rocky place’, to the petrified lava that covered an area of some 80 sq km, deposited when the Xitle volcano erupted some 1,600 years ago. The area remained largely undeveloped until the mid-20th century.
This changed drastically in the 1940s, when Mexican architect and future Pritzker Prize winner Luis Barragán started working on El Pedregal, a residential experiment aiming at bringing together architecture and landscape. The project was well received by clients, who saw in the design a possibility for new beginnings in an unexplored part of town.
The area soon became a breeding ground for experimentation, accruing works by architects such as Max Cetto, Mathías Goeritz, Francisco Artigas, Pedro Ramírez Vázquez and, of course, Barragán. Casa Prieto-López was designed in the late 1940s by Barragán and is widely recognised as one of his most iconic residential projects. The house remained in the hands of the Prieto family until a couple of years ago, when it came on the market; the first from Barragán’s ‘golden period’ to be offered for sale. The biggest collectors in the world came calling, but it was eventually bought by businessman and art collector César Cervantes, who had moved to El Pedregal as a seven-year-old in the early 1970s and become mesmerised by the aesthetics of petrified lava.
Cervantes then invited his friend and fellow Barragán admirer Jorge Covarrubias to embark on one of the country’s most important restoration projects. Renaming the house Casa Pedregal, it soon became Cervantes’ biggest labour of love, with one clear objective – to rid the house of alterations added over time and return the design to its original purity. The team likened the process to ‘modern archaeology’, stripping down layers of recent history in search of the building’s beginnings and its original homely feel.
‘This house is not a museum. I wanted it to be a real house. I don’t even believe in museums; how am I supposed to live inside one?’ says Cervantes. ‘People think I don’t live here. They ask me why I have bottles of alcohol. They think they are props, but they’re not.’
Covarrubias, co-founder of local practice Parque Humano, confesses he had no idea where to start with the restoration. Even though his passion for Barragán was long standing, and he had worked in the past with Ricardo Legorreta, one of Barragán’s most proficient apprentices, this was the first project of its type for his office. ‘I did a lot of research about Barragán,’ recalls Covarrubias. ‘I felt an honest affinity with him, a real connection. I’m very interested in the formal representation of architecture, and the way poetry is constructed, and urban relationships.’
After studying numerous photographs, historical documents and local stories, and consulting with academics that specialise in Barragán’s work, the team bit the bullet and started on site, finding pleasure not only in the project’s possibilities but also its challenges. ‘Every single day, every moment, I discovered something new,’ says Cervantes. ‘The way the light bathes the walls, the way the colour changes with time, the relationship between the full and the empty.’
Cervantes confesses it was only when they were six months into the renovation works that he felt he could relax a little and breathe easy. And although the team’s mission had been to restore the house to its original state, they decided they also wanted to keep some memories and scars of the house’s life with the Prieto family, including marks on the wall where they had installed a lift, an old dividing wall, and a staircase.
Following 20 months of restoration works, the house is now back to its original midcentury form. Cervantes and Covarrubias modestly insist that they actually didn’t do much – at least nothing that Barragán hadn’t done before them. But they have breathed new life into this 66-year-old structure, which comes alive when Cervantes pumps up the volume of his sound system, reminding us that this is not a museum, but a real home.
As originally featured in the June Issue of Wallpaper* (W*207)
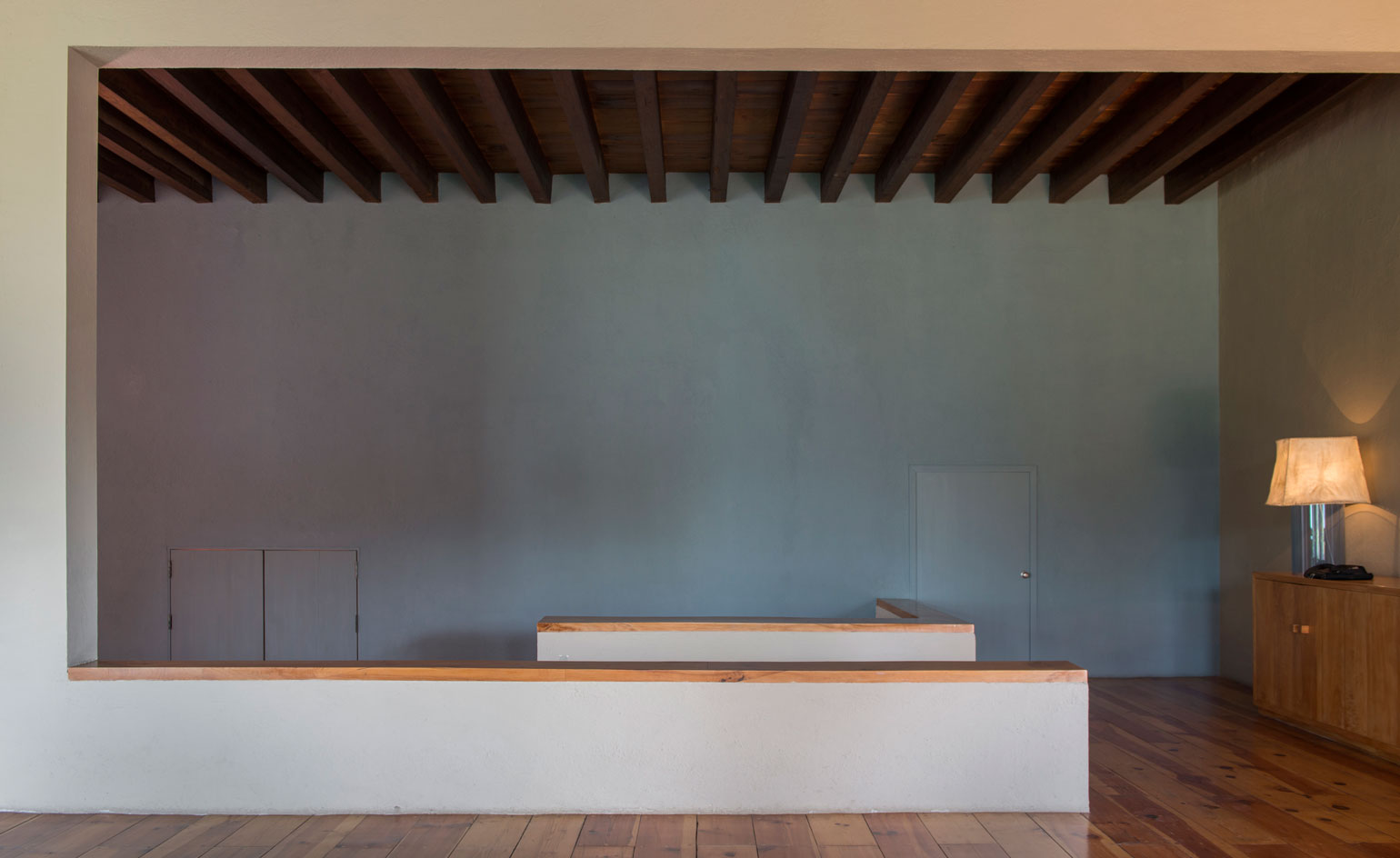
A staircase rises from the entrance foyer into an open-plan living and dining area
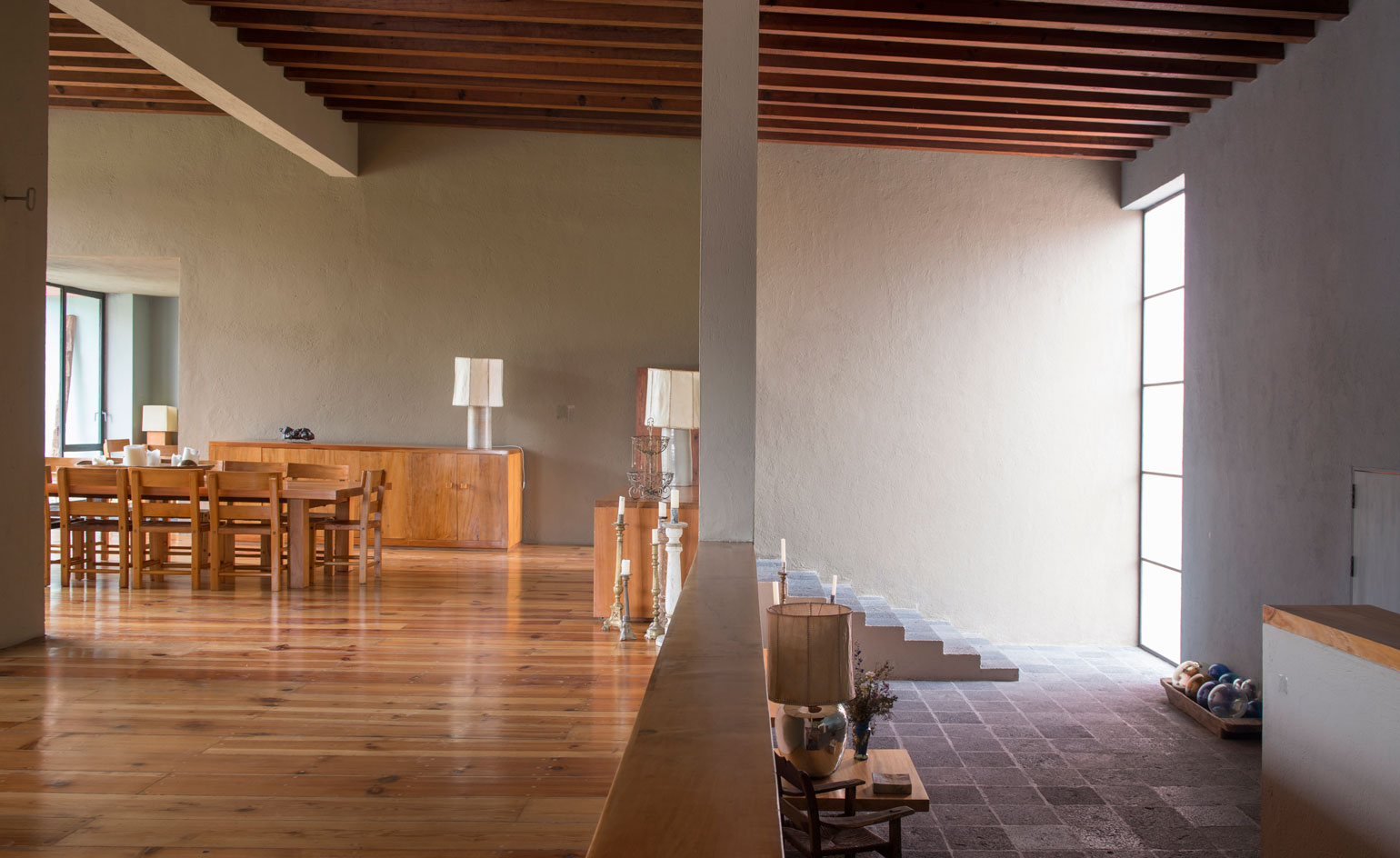
Cérvantes wanted the house to be restored to its original condition, and to be a real home
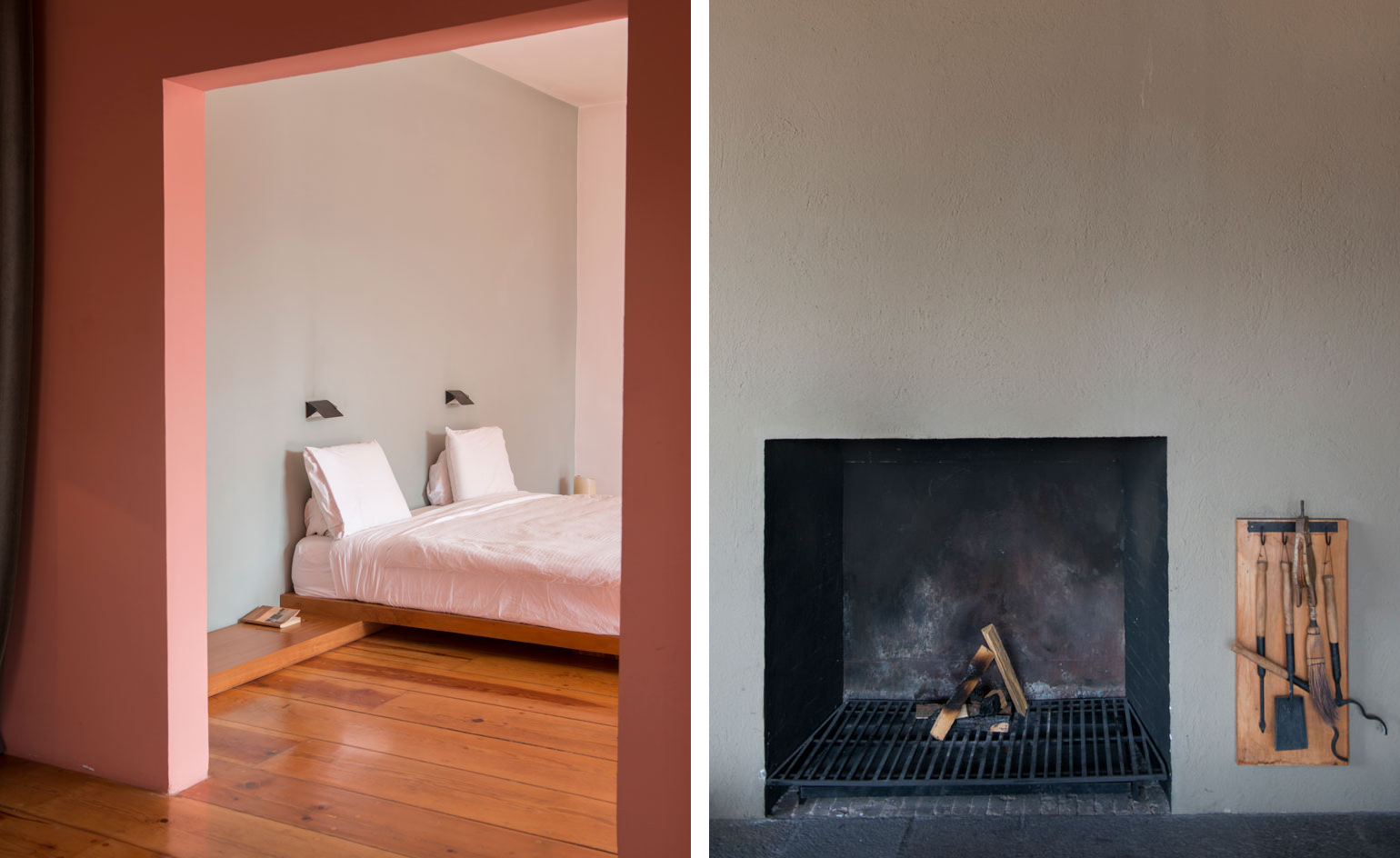
Pictured left: a perforated wall, a Barragán trademark, allows light to subtly penetrate internal spaces. Right: the minimalist fireplace, for cooler days in Mexico City, features the house’s original wall-hung companion set
INFORMATION
For more information, visit the Parque Humano website
Photography: Adam Wiseman. Copyright Barragan Foundation / 2016, DACS
Receive our daily digest of inspiration, escapism and design stories from around the world direct to your inbox.
-
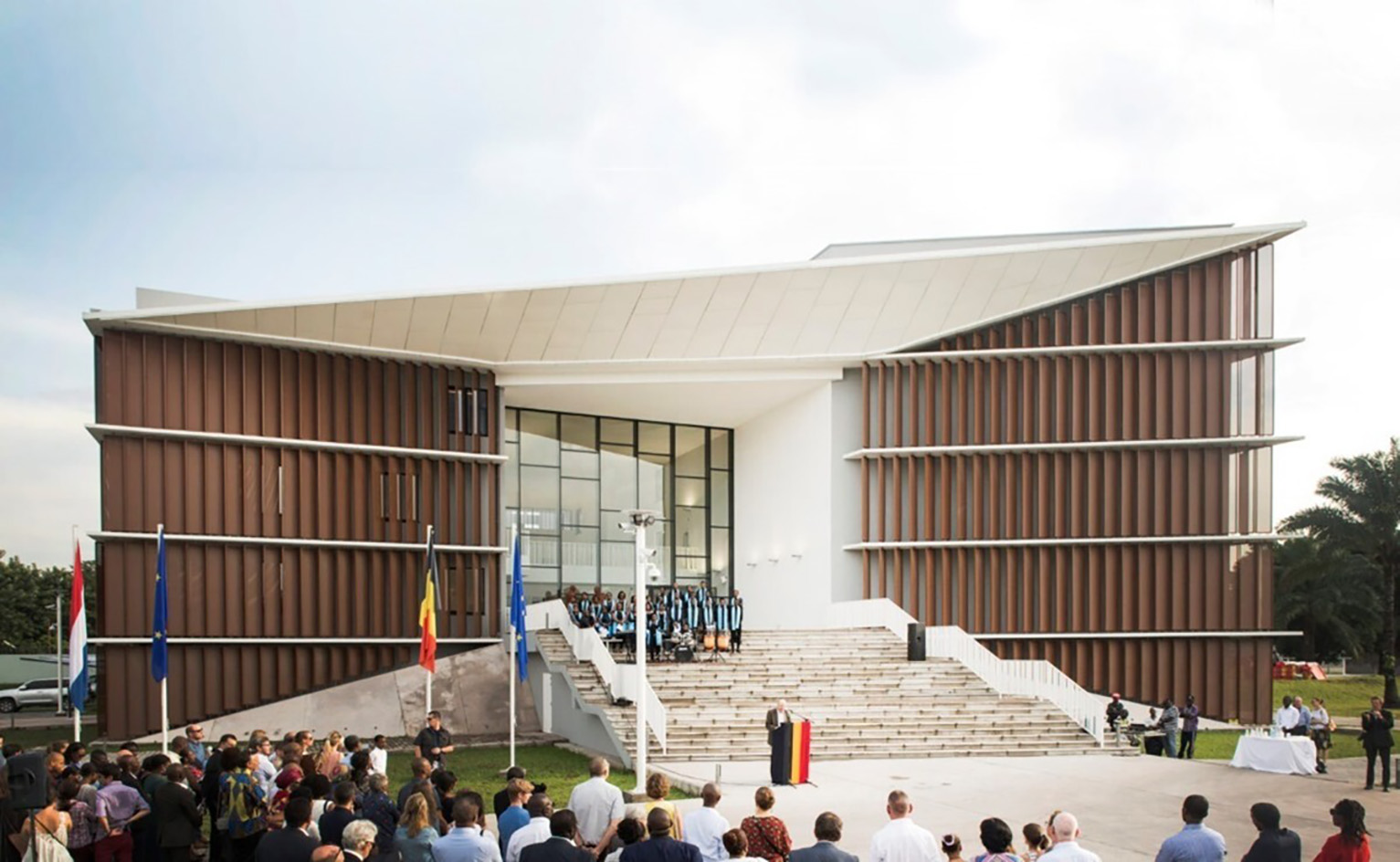 The diverse world of Belgian embassy design – 'style and class without exaggeration'
The diverse world of Belgian embassy design – 'style and class without exaggeration''Building for Belgium: Belgian Embassies in a Globalising World' offers a deep dive into the architecture representing the country across the globe – bringing context to diplomatic architecture
-
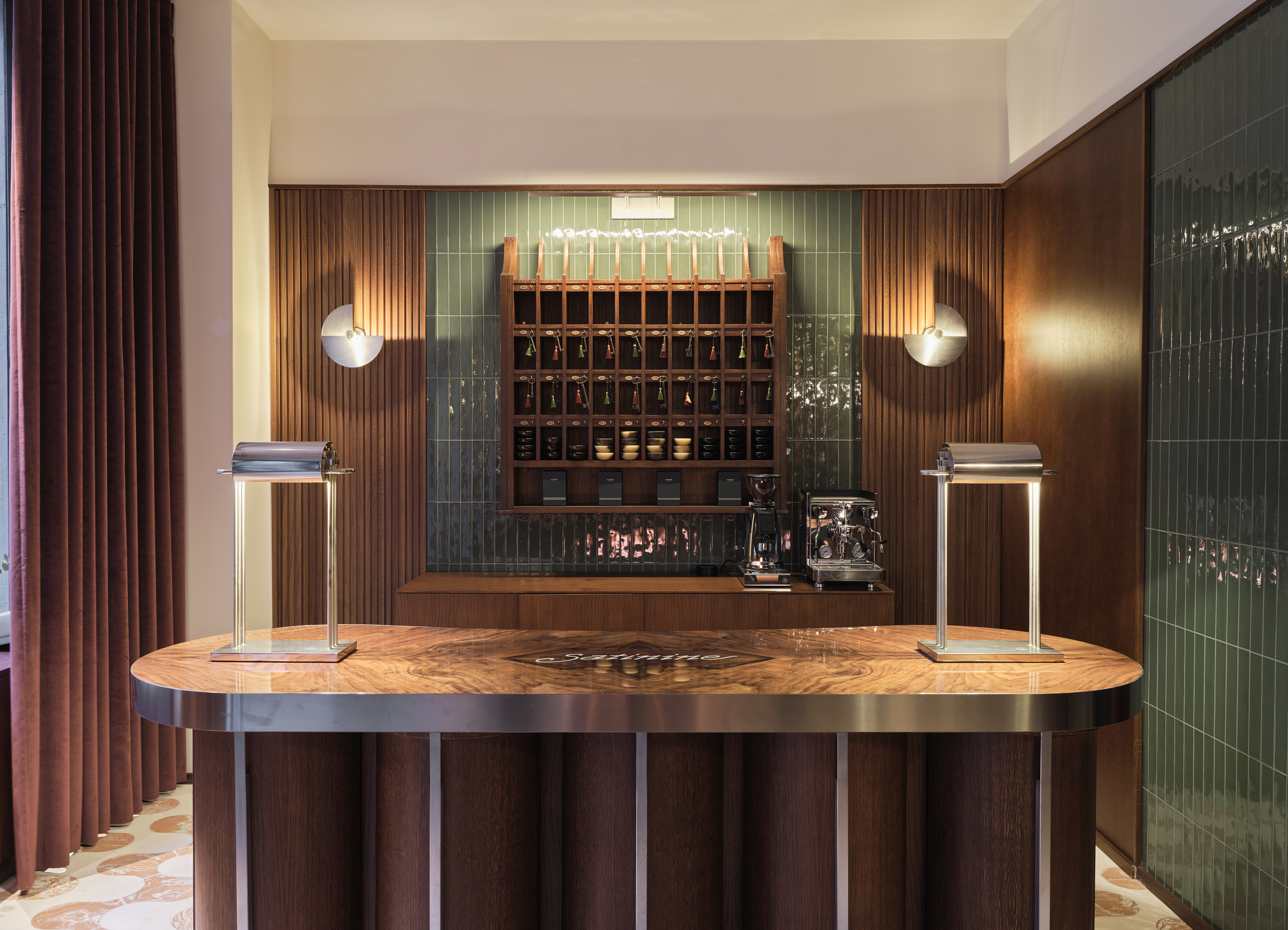 Pull up a bespoke pew at Milan’s new luxury perfumery Satinine, an homage to the city’s entryways
Pull up a bespoke pew at Milan’s new luxury perfumery Satinine, an homage to the city’s entrywaysDesigner Mara Bragagnolo fuses art deco details to bring storied Milanese fragrance brand Satinine into the 21st century
-
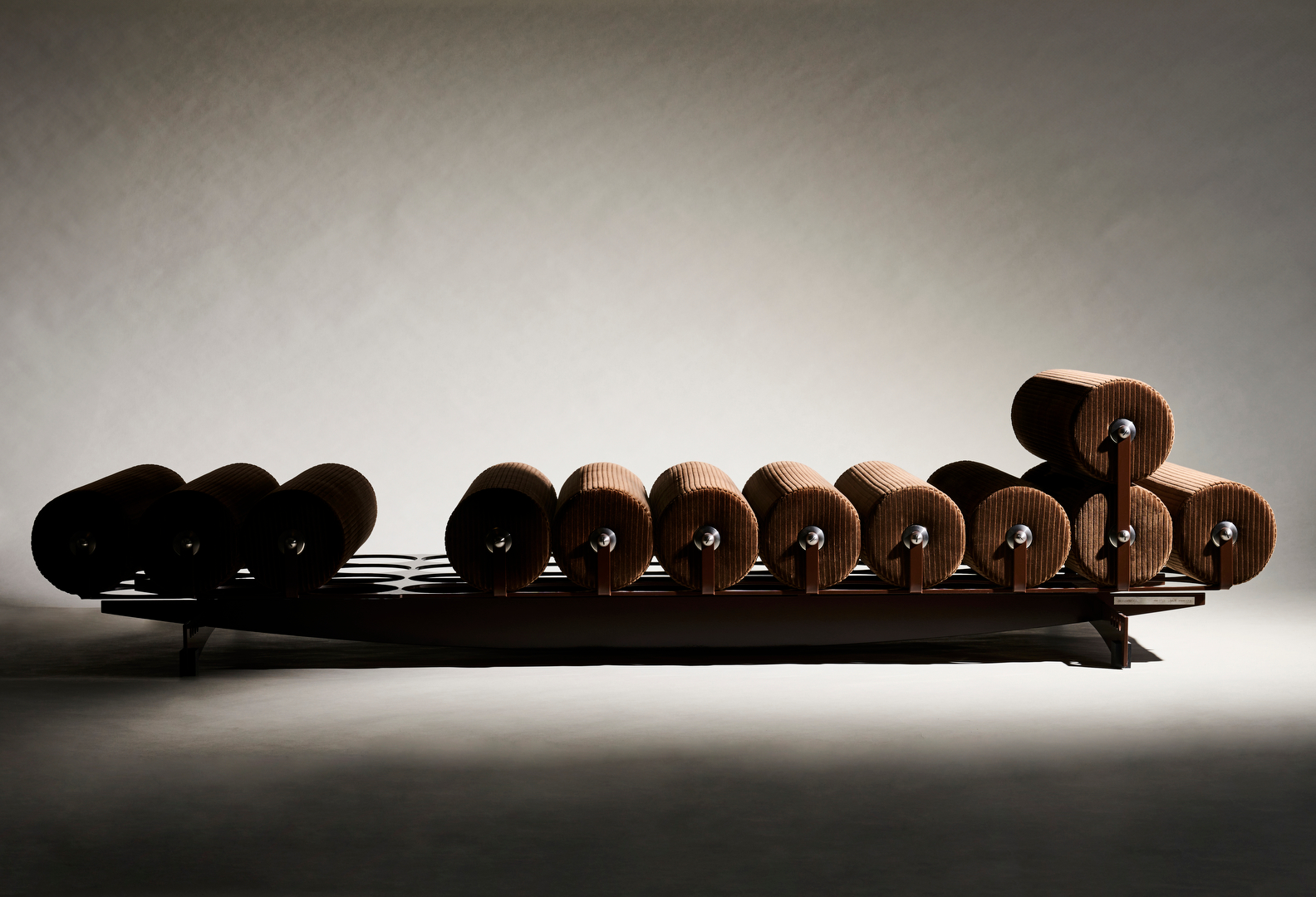 Supersedia’s chairs combine sculptural forms with emotional expressions
Supersedia’s chairs combine sculptural forms with emotional expressionsItalian design studio Supersedia, founded by Markus Töll, creates furniture where ‘every detail is shaped individually'
-
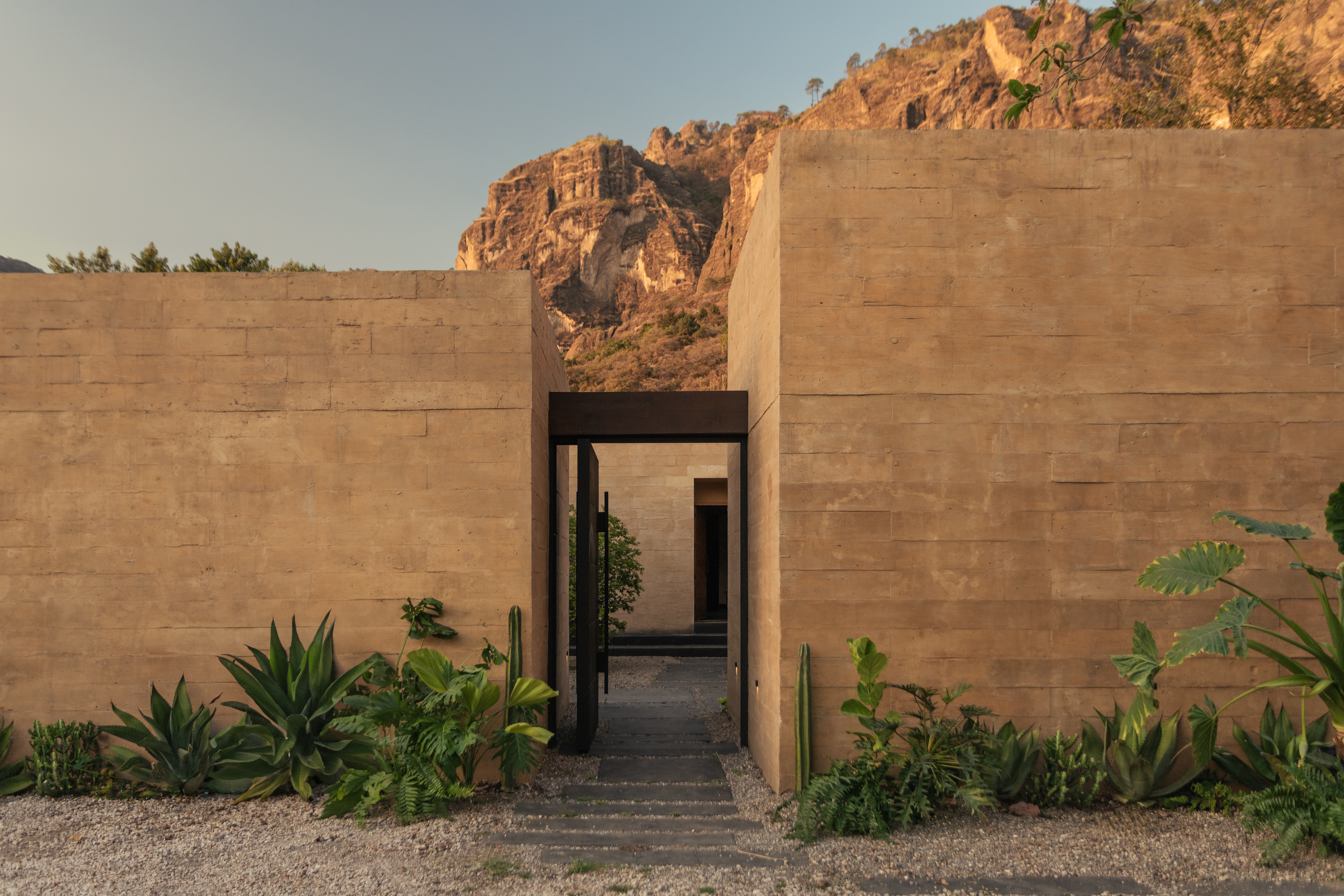 The architecture of Mexico's RA! draws on cinematic qualities and emotion
The architecture of Mexico's RA! draws on cinematic qualities and emotionRA! was founded by Cristóbal Ramírez de Aguilar, Pedro Ramírez de Aguilar and Santiago Sierra, as a multifaceted architecture practice in Mexico City, mixing a cross-disciplinary approach and a constant exchange of ideas
-
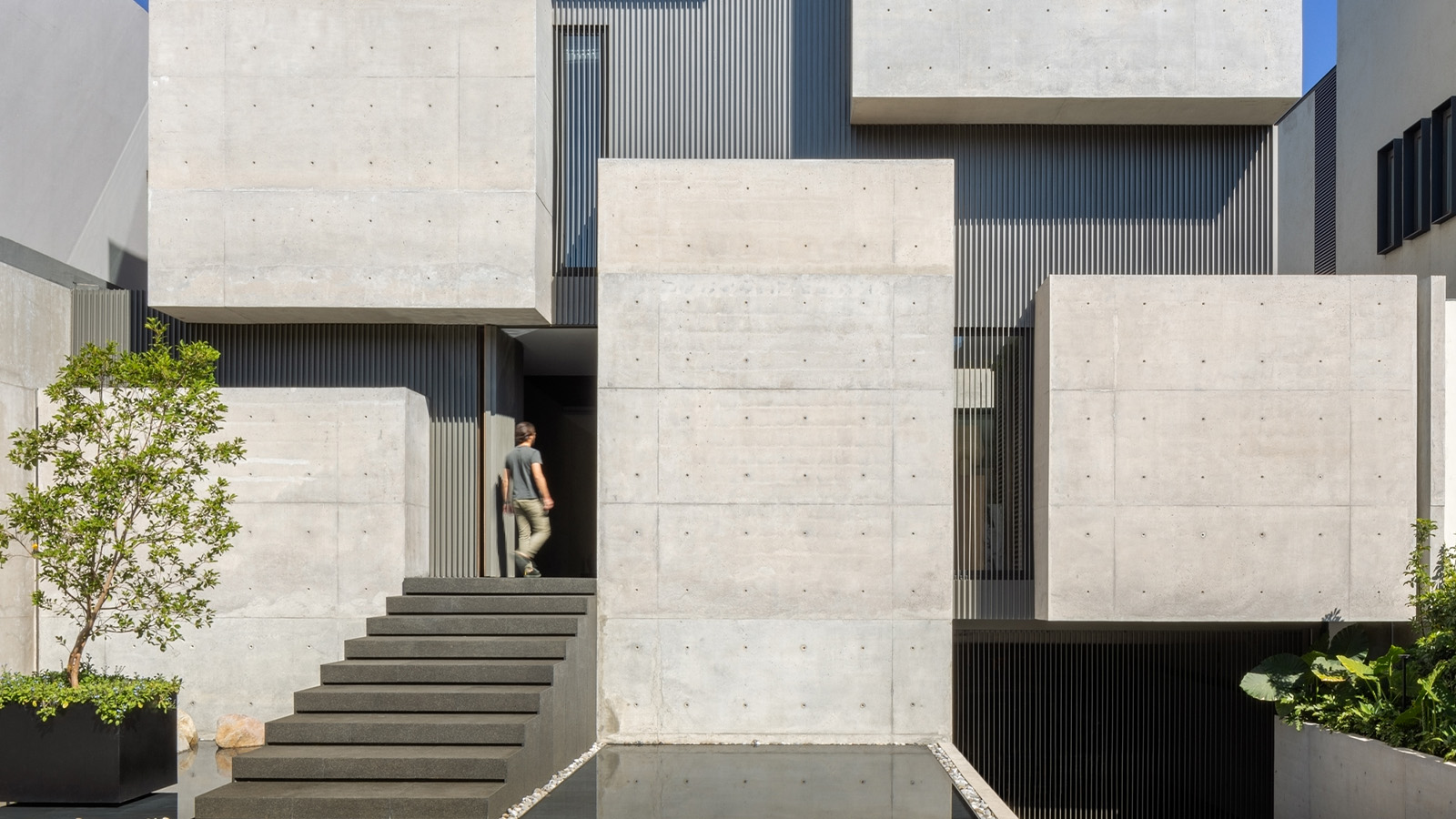 A cubist house rises in Mexico City, its concrete volumes providing a bold urban refuge
A cubist house rises in Mexico City, its concrete volumes providing a bold urban refugeCasa Ailes, a cubist house by Jaime Guzmán Creative Group, is rich in architectural expression that mimics the dramatic and inviting nature of a museum
-
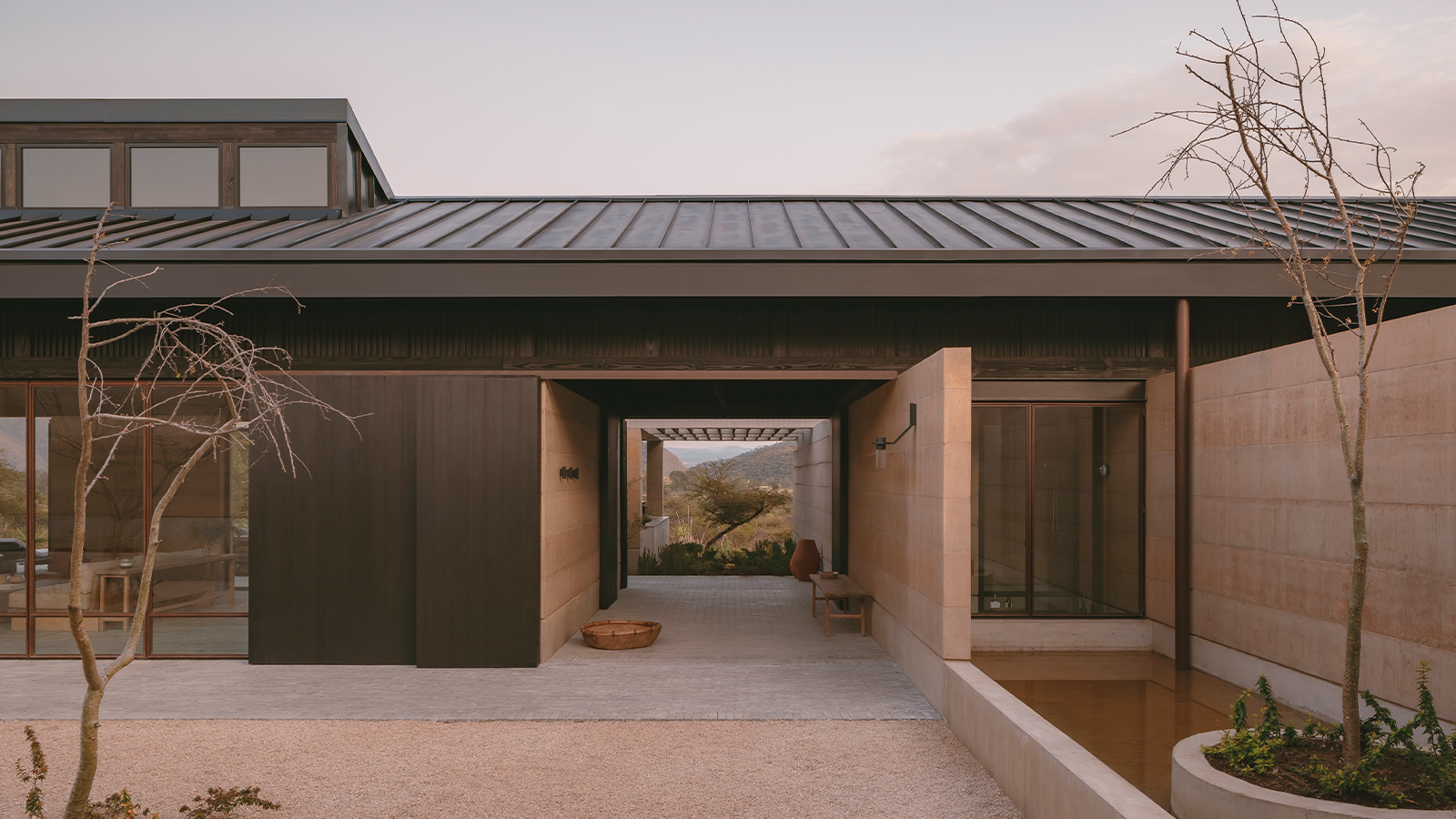 Serenity radiates through this Mexican home, set between two ravines
Serenity radiates through this Mexican home, set between two ravinesOn the cusp of a lakeside town, Mexican home Casa el Espino is a single-storey residence by Soler Orozco Arquitectos (SOA)
-
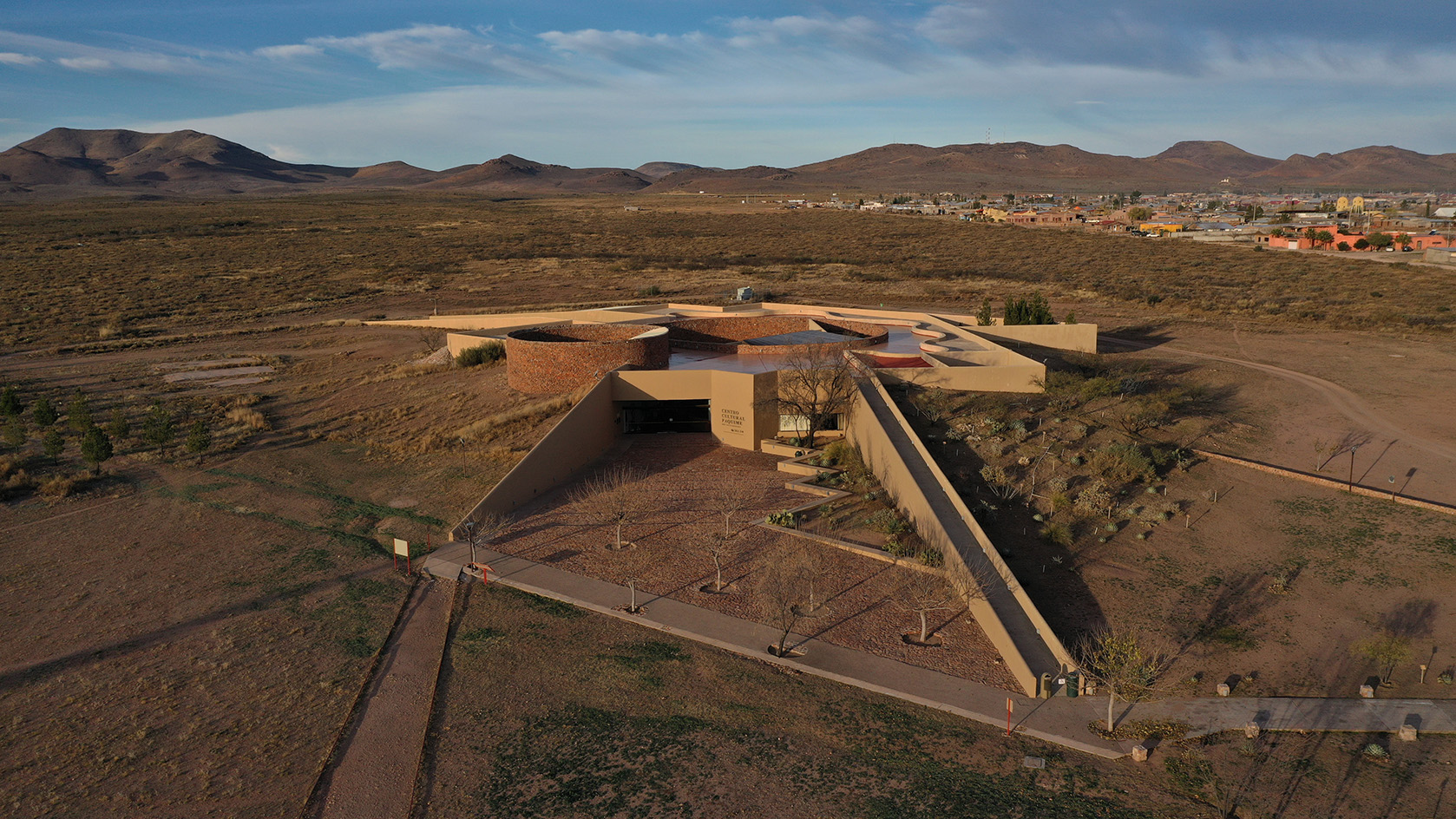 Mexican landscape architect Mario Schjetnan's Grupo de Diseño wins 2025 Oberlander Prize
Mexican landscape architect Mario Schjetnan's Grupo de Diseño wins 2025 Oberlander PrizeThe 2025 Oberlander Prize goes to Mexican landscape architect Mario Schjetnan and his studio, Grupo de Diseño, highlighting the creative's motto: 'We have a human right to open space'
-
 The Architecture Edit: Wallpaper’s houses of the month
The Architecture Edit: Wallpaper’s houses of the monthThis September, Wallpaper highlighted a striking mix of architecture – from iconic modernist homes newly up for sale to the dramatic transformation of a crumbling Scottish cottage. These are the projects that caught our eye
-
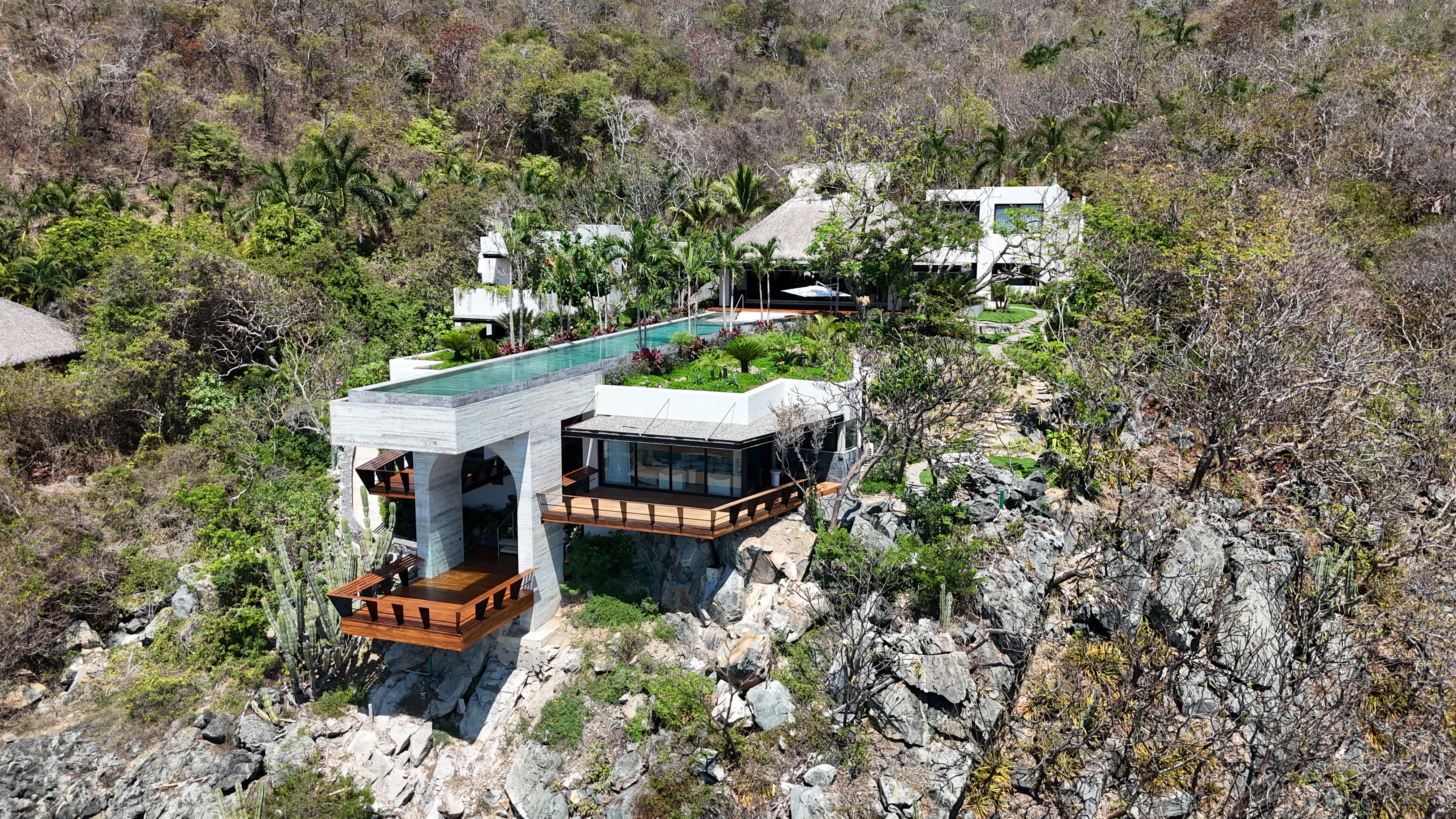 A Mexican clifftop retreat offers both drama, and a sense of place
A Mexican clifftop retreat offers both drama, and a sense of placeCasa Piscina del cielo, a clifftop retreat by Zozaya Arquitectos, creates the perfect blend of drama and cosiness on Mexico's Pacific Coast
-
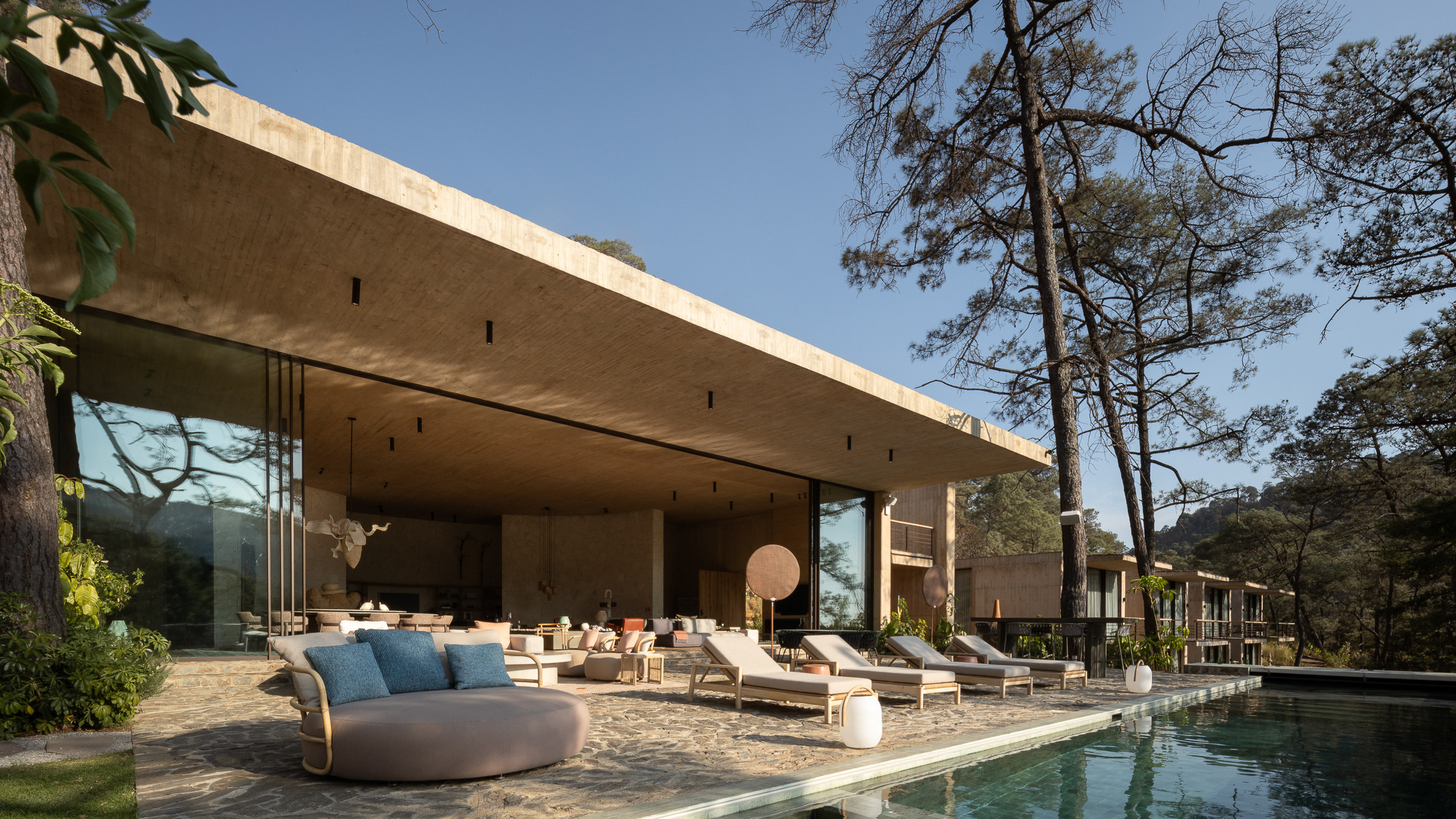 Broken up into six pavilions, this brutalist Mexican house is embedded in the landscape
Broken up into six pavilions, this brutalist Mexican house is embedded in the landscapeSordo Madaleno’s brutalist Mexican house, Rancho del Bosque, is divided up into a series of pavilions to preserve the character of its hillside site, combining concrete, curves and far-reaching views
-
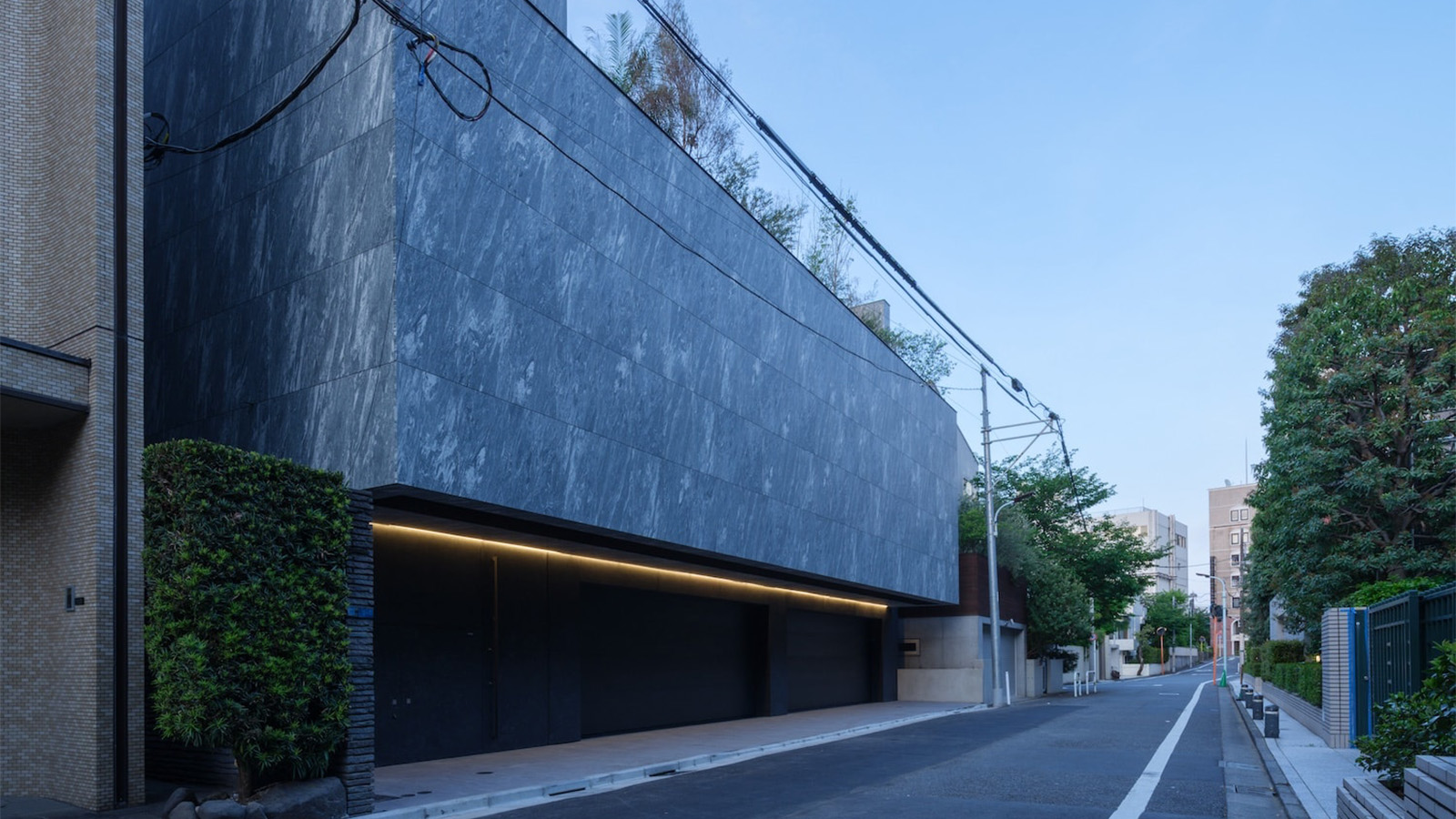 A Tokyo home’s mysterious, brutalist façade hides a secret urban retreat
A Tokyo home’s mysterious, brutalist façade hides a secret urban retreatDesigned by Apollo Architects, Tokyo home Stealth House evokes the feeling of a secluded resort, packaged up neatly into a private residence