Looking Glass Lodge immerses its guests in British nature
Looking Glass Lodge by Michael Kendrick Architects is an idyllic woodland retreat in the UK’s East Sussex

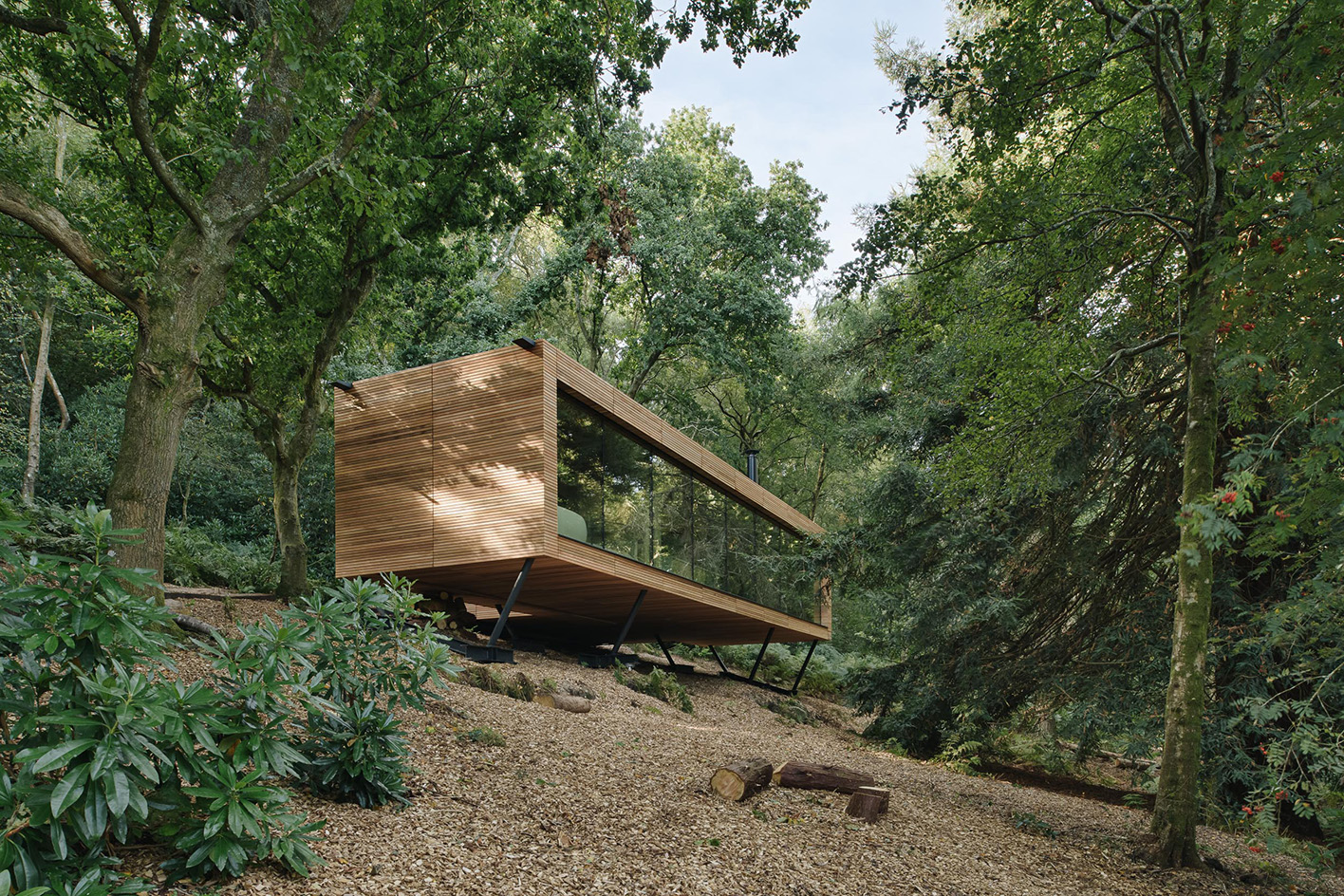
Looking Glass Lodge is exactly as you would imagine an idyllic woodland retreat to be like. Smart, architectural but respectfully modest structure? Check. Large openings and a constant connection with the outdoors? A tree-filled setting? Check and check. The project, a boutique hospitality scheme by Michael Kendrick Architects set amid the nature of Hastings in East Sussex, UK, Looking Glass Lodge does what it says on the tin – and pretty well too.
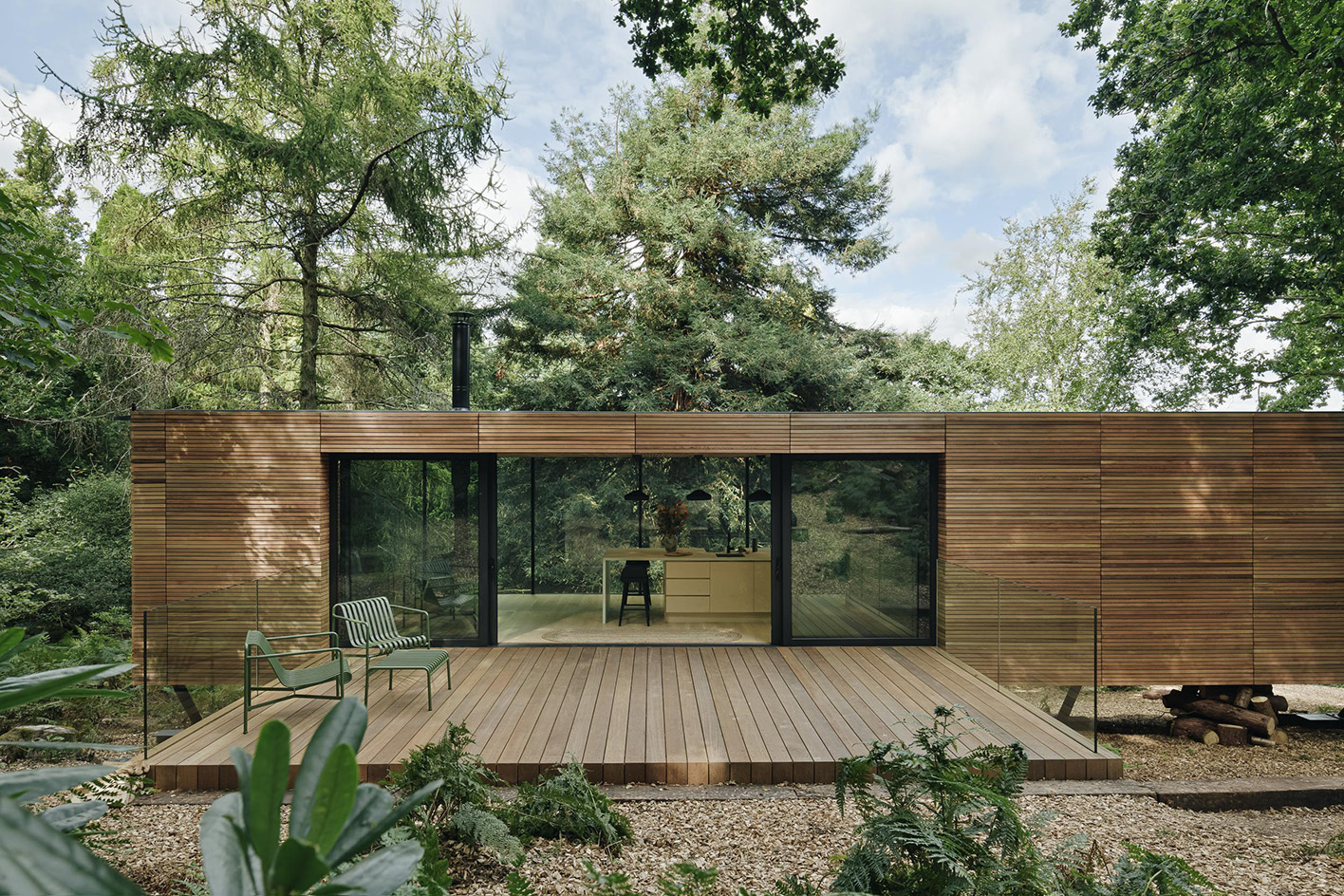
Looking Glass Lodge by Michael Kendrick Architects
Designed as a minimalist vessel for guests within a natural clearing in the High Weald Area of Outstanding Natural Beauty, Looking Glass Lodge blends seamlessly into its protected surrounding woodland. Set in the grounds of a larger residence but cleverly positioned so as to avoid overlooking and to create the impression of seclusion, the small building was its owners' dream – as long-term local residents they wanted to promote and enhance their area, while protecting existing eco-systems.
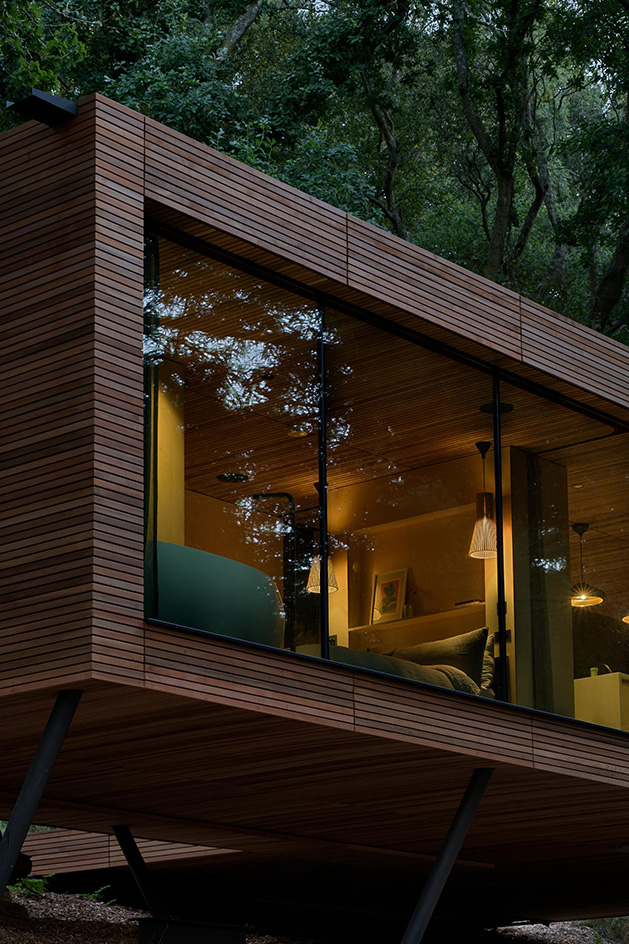
While modest in scale, the structure features crisp and contemporary minimalist architecture, which allows the environment to take centre stage. The long, orthogonal lodge can be accessed from one side, and cantilevers elegantly over the sloped terrain on the other, enabling the guests to take in views and breathe in the fresh air.
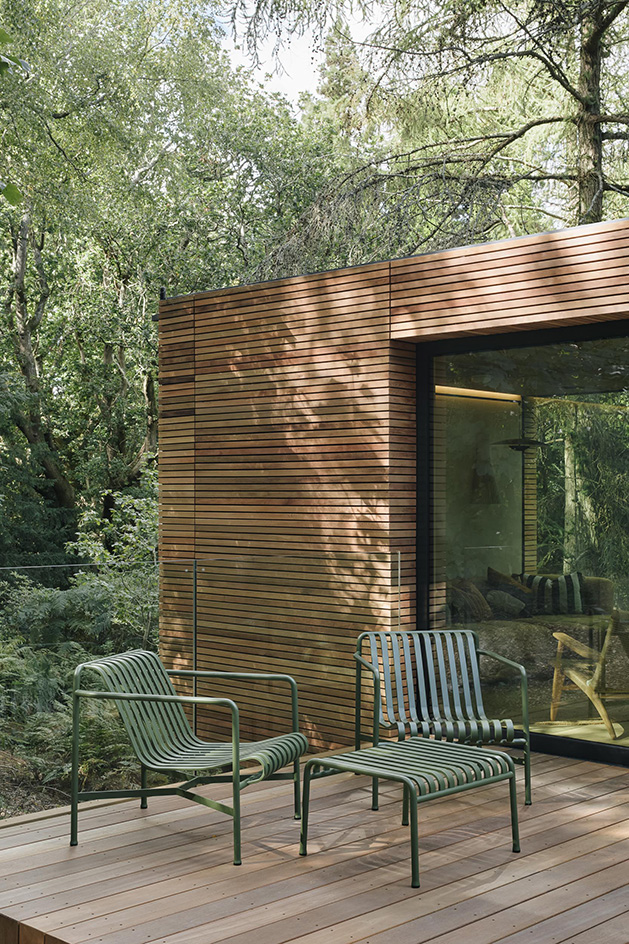
As well as its unobtrusive nature, the lodge was built by craftspeople in Hastings, supporting the local economy. Meanwhile, its sustainable architecture stance means a variety of elements were included to help embed it as harmoniously as possible in its locale. It features unfinished western red cedar and a hybrid steel/timber-framed structure to avoid damaging existing trees – and off-site production helped reduce disturbance for both neighbours and nature.
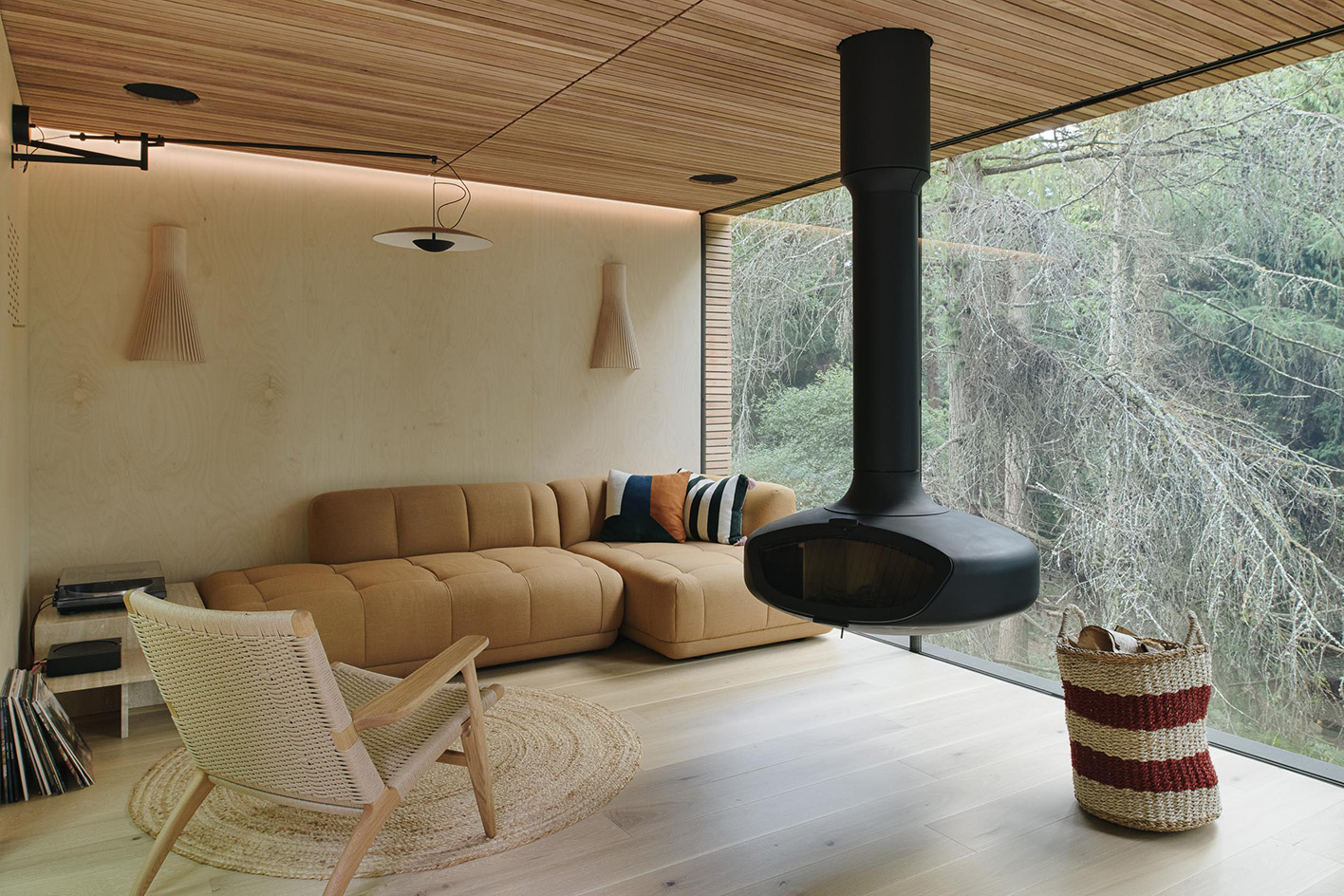
The local flora and fauna played a key role in the process too. 'The build provided an opportunity for the biodiversity of the site to be enhanced above its current baseline, including the removal of invasive plant species currently on site, and the addition of bat and bird boxes, as part of a site-wide ecological management and enhancement plan that encourages the natural regeneration of the native ground flora,' the architects write.
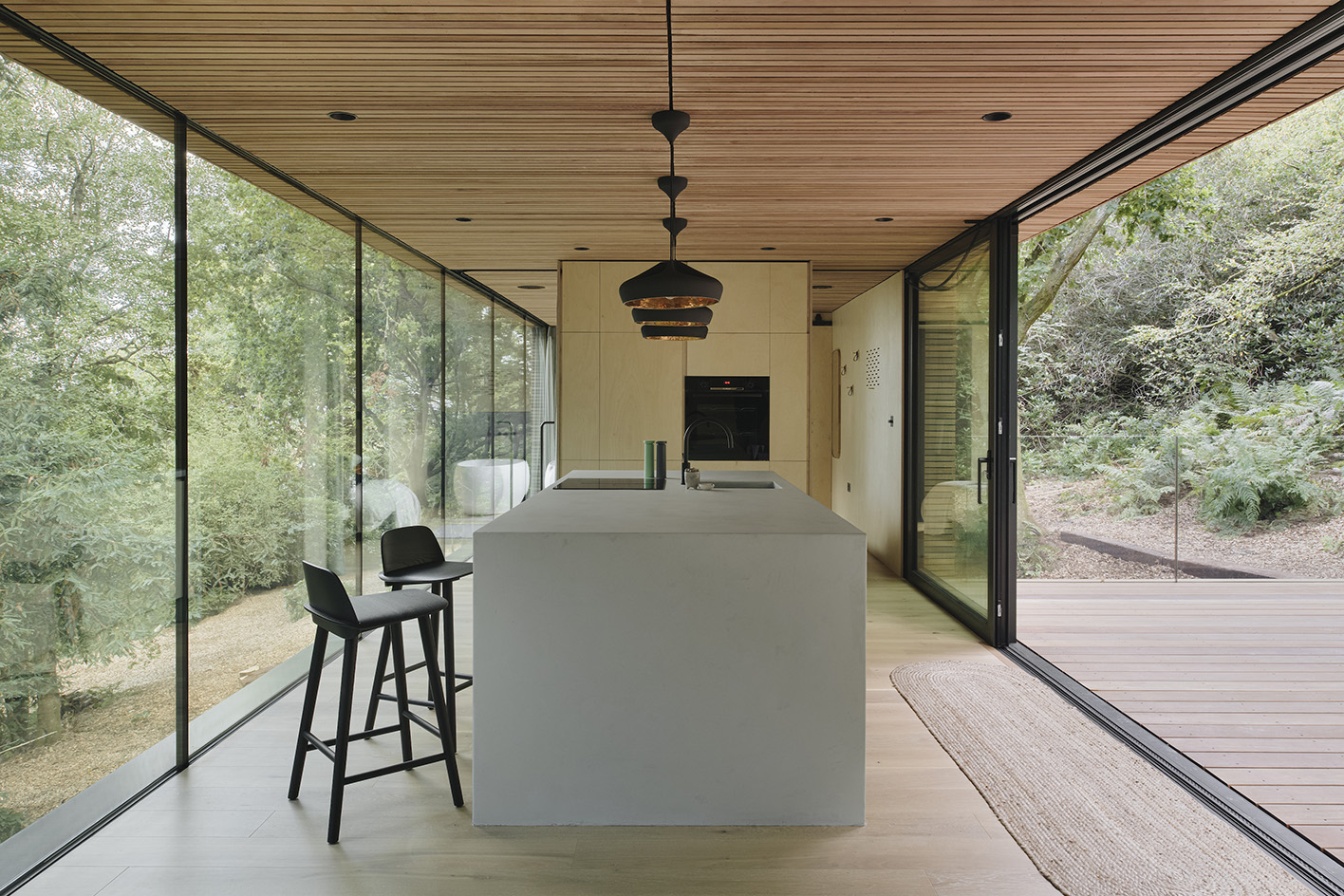
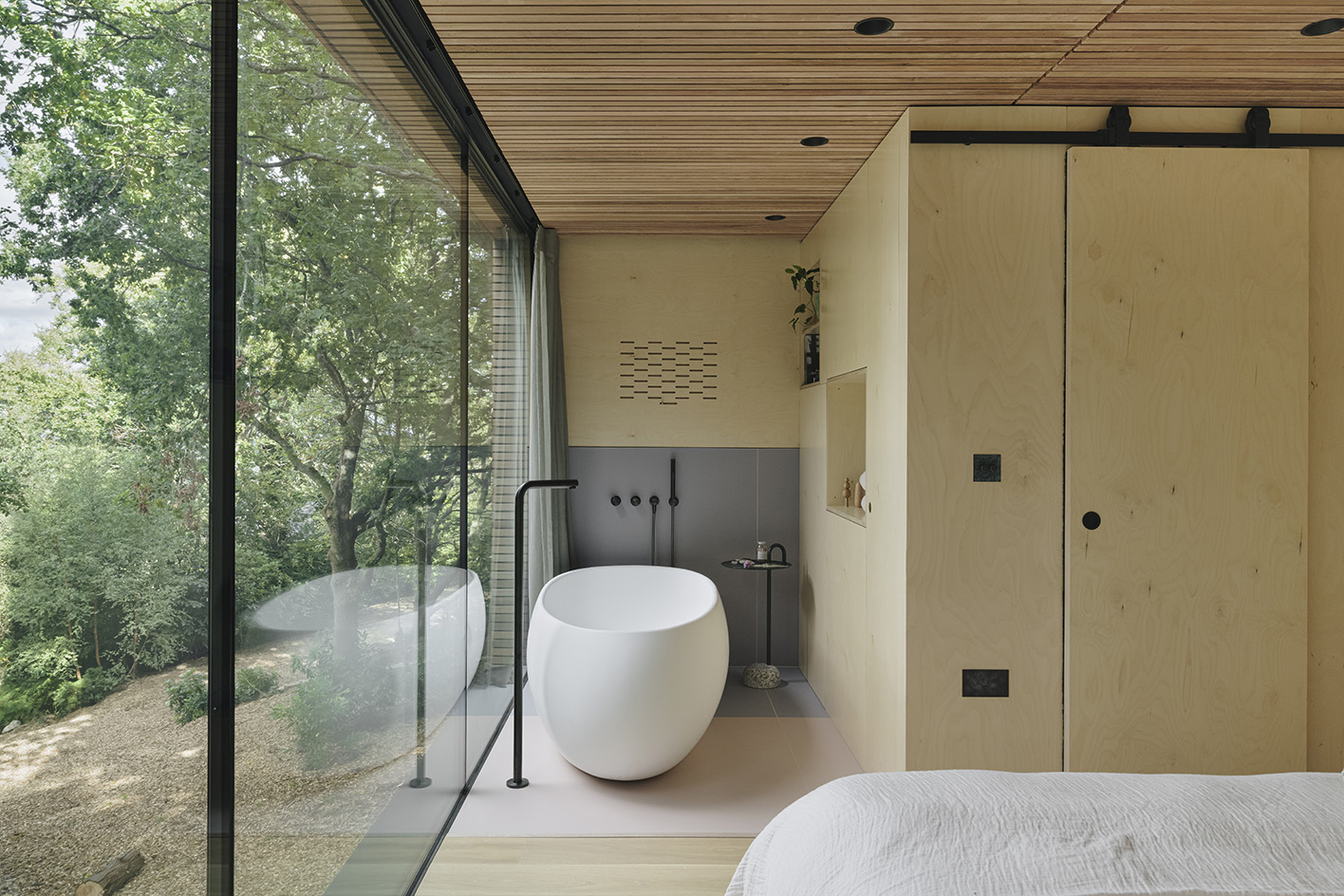
Receive our daily digest of inspiration, escapism and design stories from around the world direct to your inbox.
Ellie Stathaki is the Architecture & Environment Director at Wallpaper*. She trained as an architect at the Aristotle University of Thessaloniki in Greece and studied architectural history at the Bartlett in London. Now an established journalist, she has been a member of the Wallpaper* team since 2006, visiting buildings across the globe and interviewing leading architects such as Tadao Ando and Rem Koolhaas. Ellie has also taken part in judging panels, moderated events, curated shows and contributed in books, such as The Contemporary House (Thames & Hudson, 2018), Glenn Sestig Architecture Diary (2020) and House London (2022).
