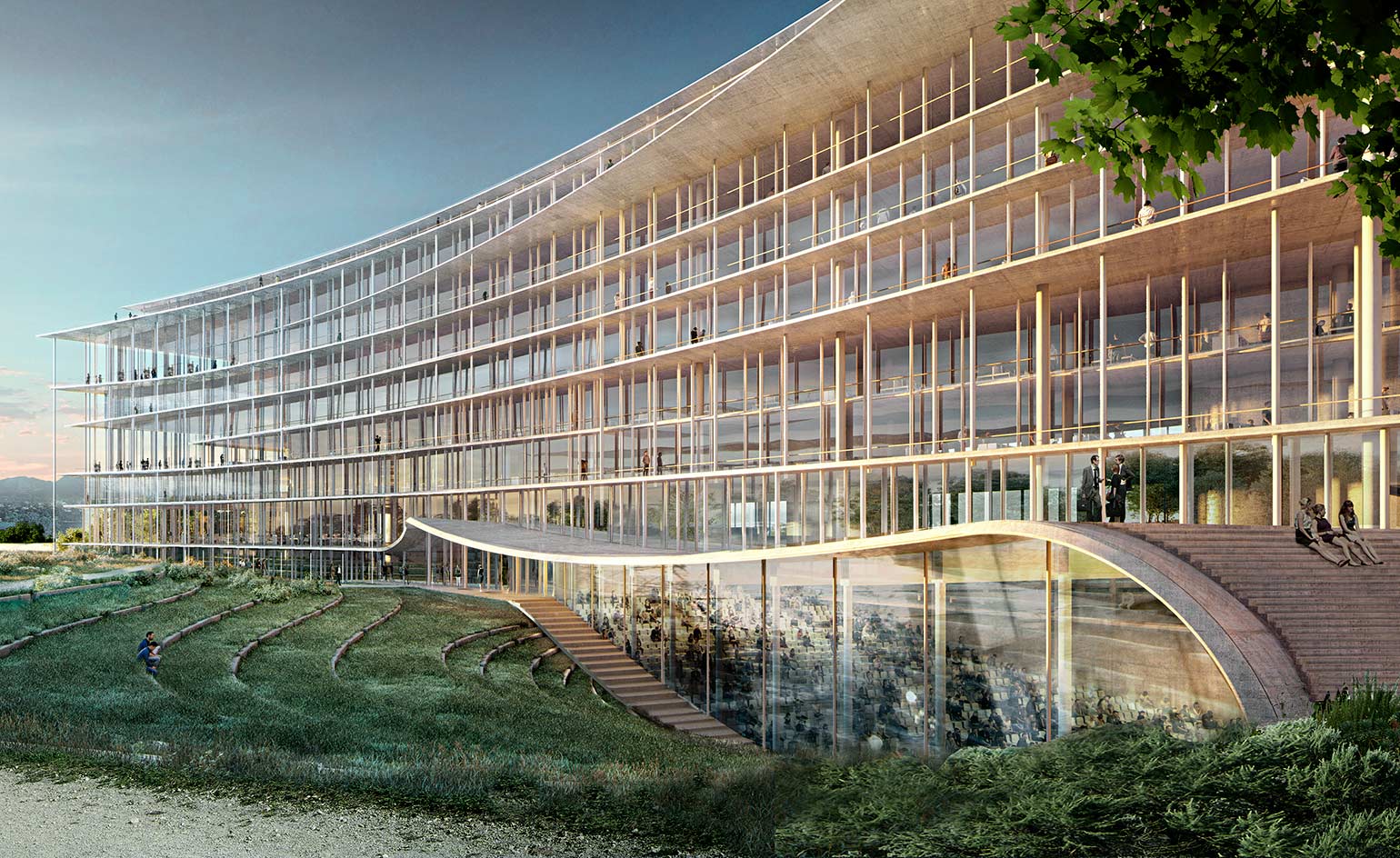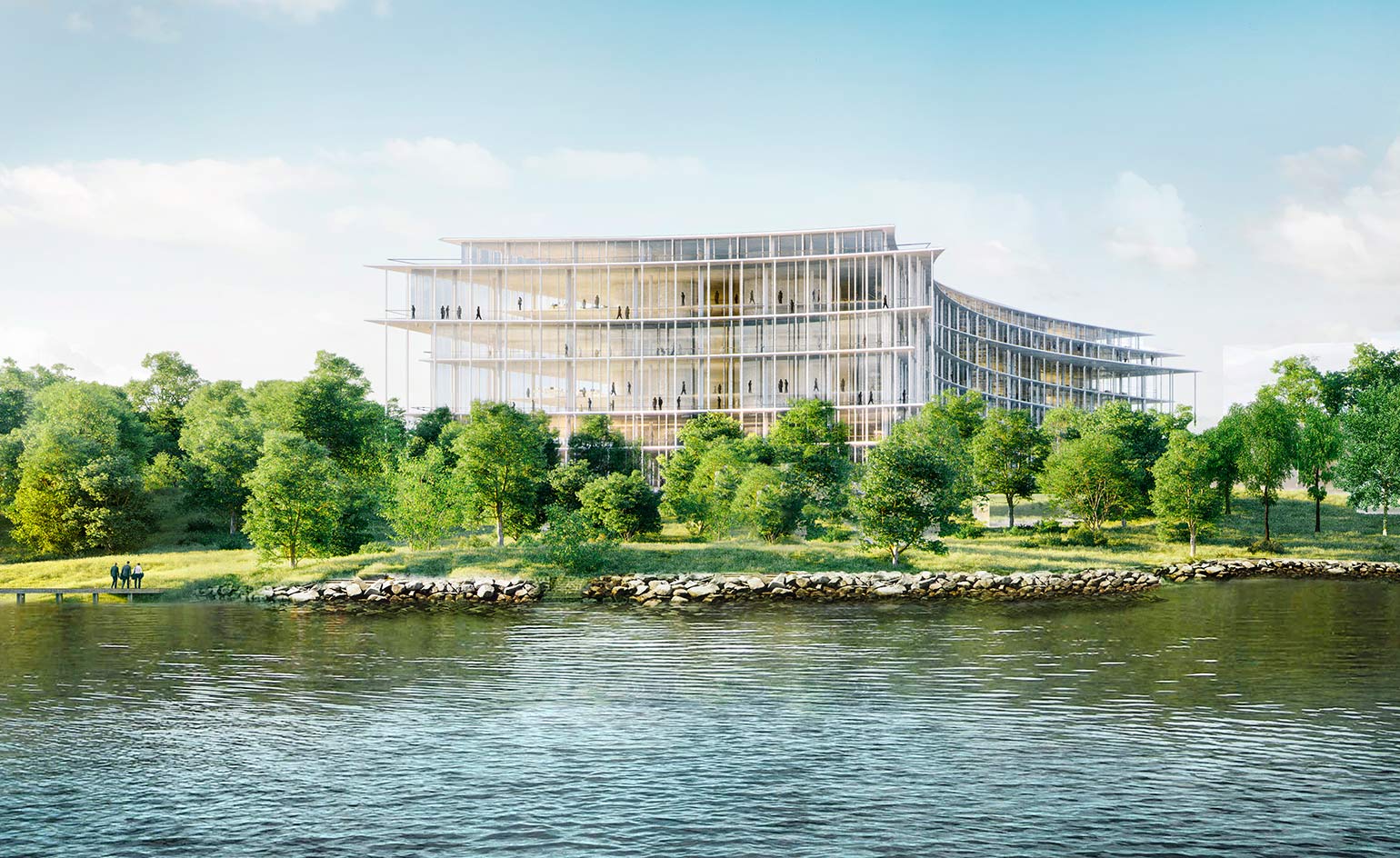Bucolic block: Herzog & de Meuron reveals designs for a Swiss lakeside office

A new office building designed by Herzog & de Meuron is set to grace the shores of Lake Geneva in 2021. The Swiss architecture practice, known for its sensitive, material-led and site-specific approach, has been announced by global wealth and asset management company Lombard Odier as the designers of its new head office.
Competing against practices such as BIG, Dominique Perrault and OMA for the commission, Herzog & de Meuron impressed Lombard Odier with a ‘resolutely contemporary’ approach that was cutting-edge yet also addressed the building from the sky, land and lake, in harmony with the surrounding landscape.
Located on a 27,400 sq m plot of land that borders Lake Geneva, the open and transparent form with elegantly cantilevering and curved floor slabs will allow employees to experience nature from within the building.
‘A stone-clad bunker would no longer be in keeping with the image of a contemporary bank. We have designed a transparent, elegant and measured building; as such, its architecture reflects the vision and values of Lombard Odier,’ says Pierre de Meuron.
Marking an important step forward for Lombard Odier – to which the concept of ‘one roof’ was a key part of the brief – the headquarters will house all 2,600 employees under one roof, as well as an 600-seat auditorium and a staff restaurant.

Located on the banks of Lake Geneva, the building will have space for 2,600 work spaces and the 'transparent, elegant and measured' design reflects the values of the leading wealth management company Lombard Odier
INFORMATION
For more information, visit the Herzog & de Meuron website
Receive our daily digest of inspiration, escapism and design stories from around the world direct to your inbox.
Harriet Thorpe is a writer, journalist and editor covering architecture, design and culture, with particular interest in sustainability, 20th-century architecture and community. After studying History of Art at the School of Oriental and African Studies (SOAS) and Journalism at City University in London, she developed her interest in architecture working at Wallpaper* magazine and today contributes to Wallpaper*, The World of Interiors and Icon magazine, amongst other titles. She is author of The Sustainable City (2022, Hoxton Mini Press), a book about sustainable architecture in London, and the Modern Cambridge Map (2023, Blue Crow Media), a map of 20th-century architecture in Cambridge, the city where she grew up.