A1 Architects’ latest project satisfies a Prague family’s lofty ambitions
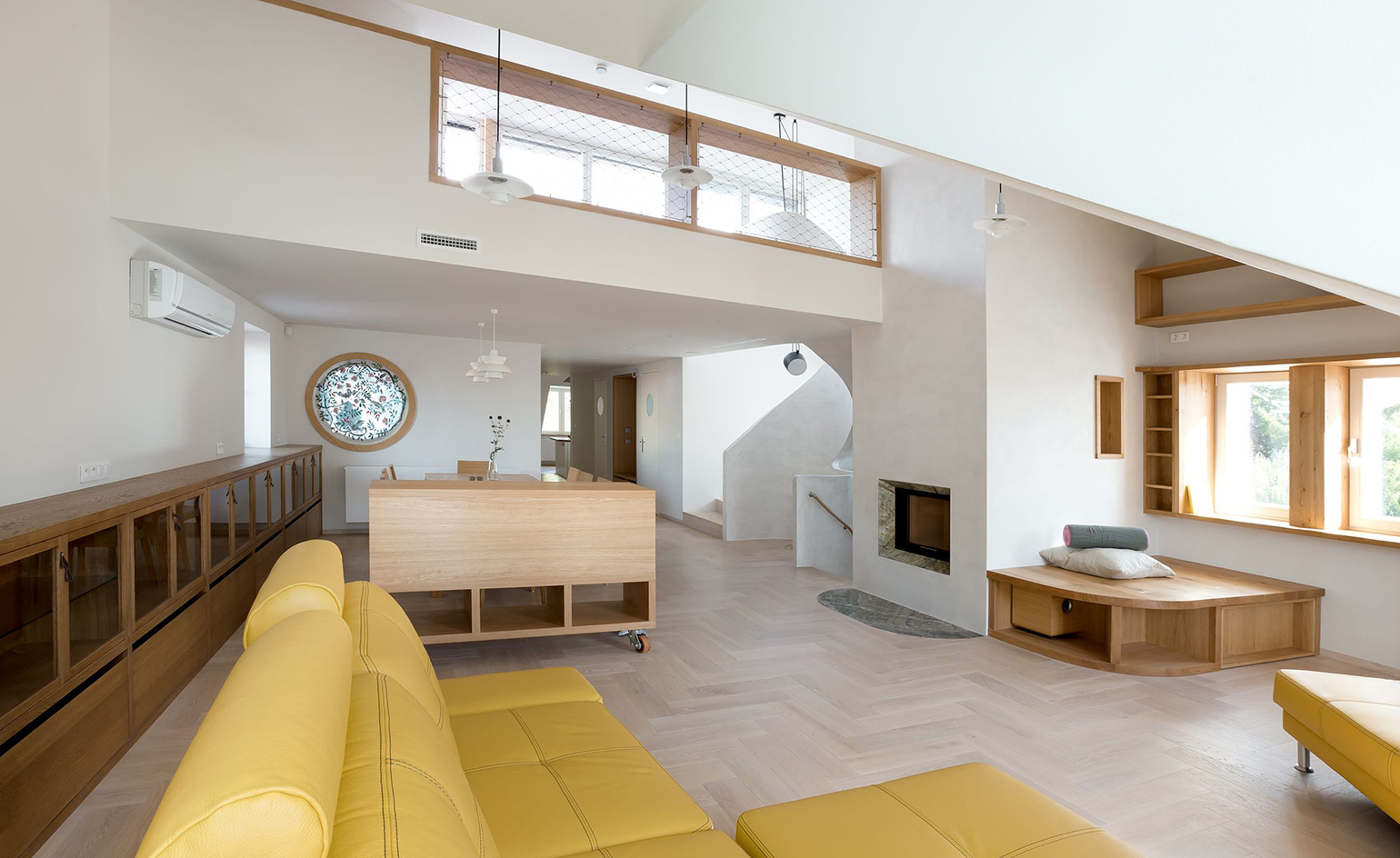
Receive our daily digest of inspiration, escapism and design stories from around the world direct to your inbox.
You are now subscribed
Your newsletter sign-up was successful
Want to add more newsletters?

Daily (Mon-Sun)
Daily Digest
Sign up for global news and reviews, a Wallpaper* take on architecture, design, art & culture, fashion & beauty, travel, tech, watches & jewellery and more.

Monthly, coming soon
The Rundown
A design-minded take on the world of style from Wallpaper* fashion features editor Jack Moss, from global runway shows to insider news and emerging trends.

Monthly, coming soon
The Design File
A closer look at the people and places shaping design, from inspiring interiors to exceptional products, in an expert edit by Wallpaper* global design director Hugo Macdonald.
The concept of humble yet sophisticated luxury is essential to a recently completed three-storey apartment in Prague’s Vinohrady district. Occupying the fourth, fifth and sixth floors of an elegant 19th-century residential building, the spacious apartment showcases the crafty ingenuity of the prolific A1 Architects studio.
Based in Prague, A1 Architects was founded by partners David Maštálka and Lenka Křemenová. Both studied at Prague Academy of Arts and Design (UMPRUM) – their 2009 graduation project, a wooden tea house, was located in the garden of their house. Throughout their projects, the duo have brought a tactile sensibility and Japanese-style approach to space and structure in contemporary Czech architecture.
Inspired by their travels to Japan and their friendship with Japanese master Terunobu Fujimori, the couple use minimal and humble materials to create simple forms, enhancing the beauty of the everyday.
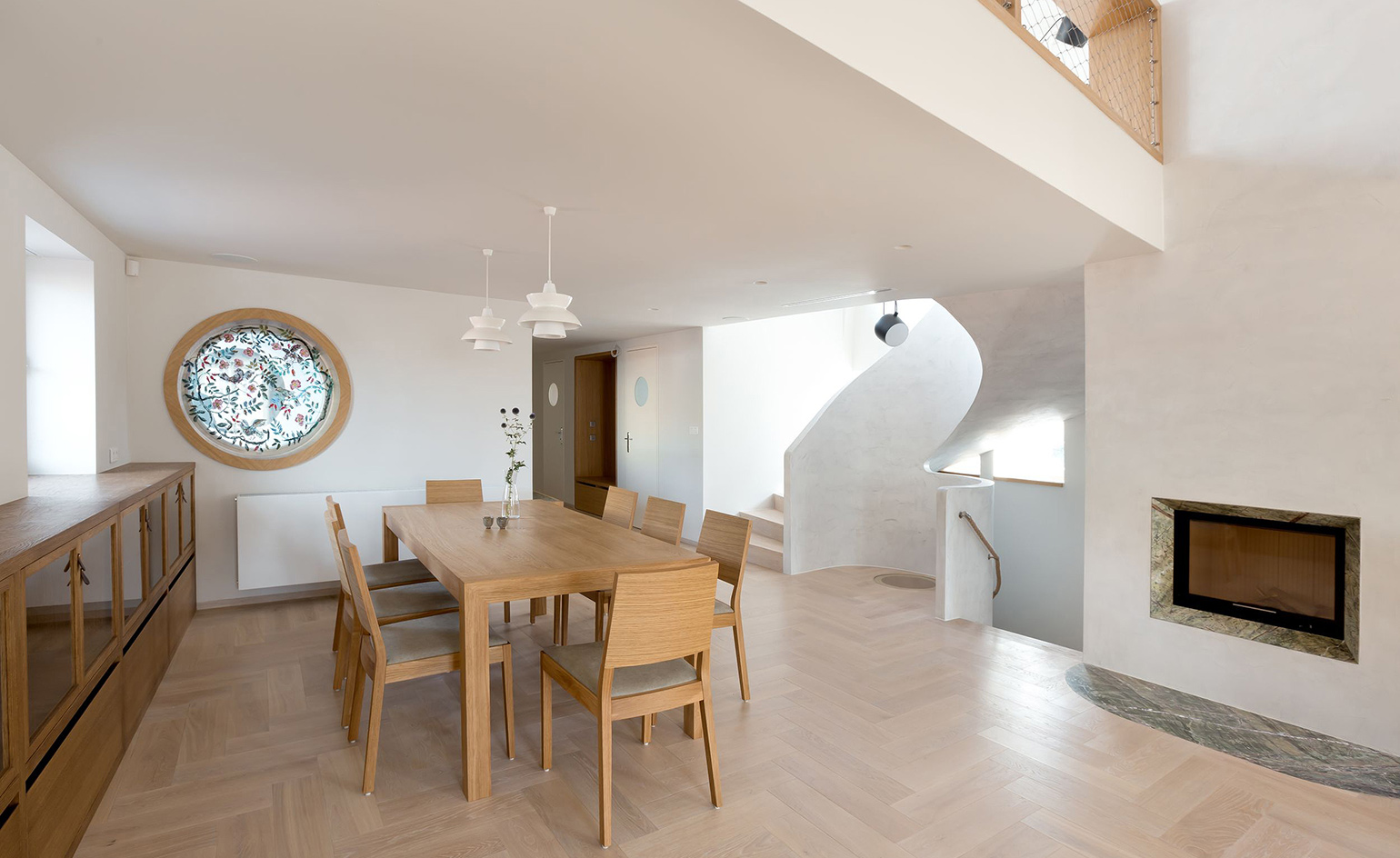
The open plan living area with a decorative stained glass window designed by the client’s uncle
Their three-storey apartment in Prague is one of their most luxurious and cavernous projects to date. One enters the apartment from the middle floor, where the main living room is located. The open plan main living area connects to the kitchen through a moveable wall and the two bedrooms are positioned on the lower fourth floor.
All three floors are connected by the impressive spiral staircase which has a distinctive sculptural appearence, illuminated by Ronan and Erwan Bouroullec’s ‘AIM’ pendant lamps. The highest level of the apartment is an open gallery, connected to a large rooftop terrace by glazed doors.
The architects collaborated with master woodworkers to execute their tailor-made furniture design inspired by natural forms. These elements are accompanied by Czech furniture brand Ton’s ‘Split’ chairs, designed by Arik Levy. An intimate family memory is built into the home through the rounded stained glass window with floral motives, created by academic painter Jiří Karmazín, the uncle of the apartment’s client.
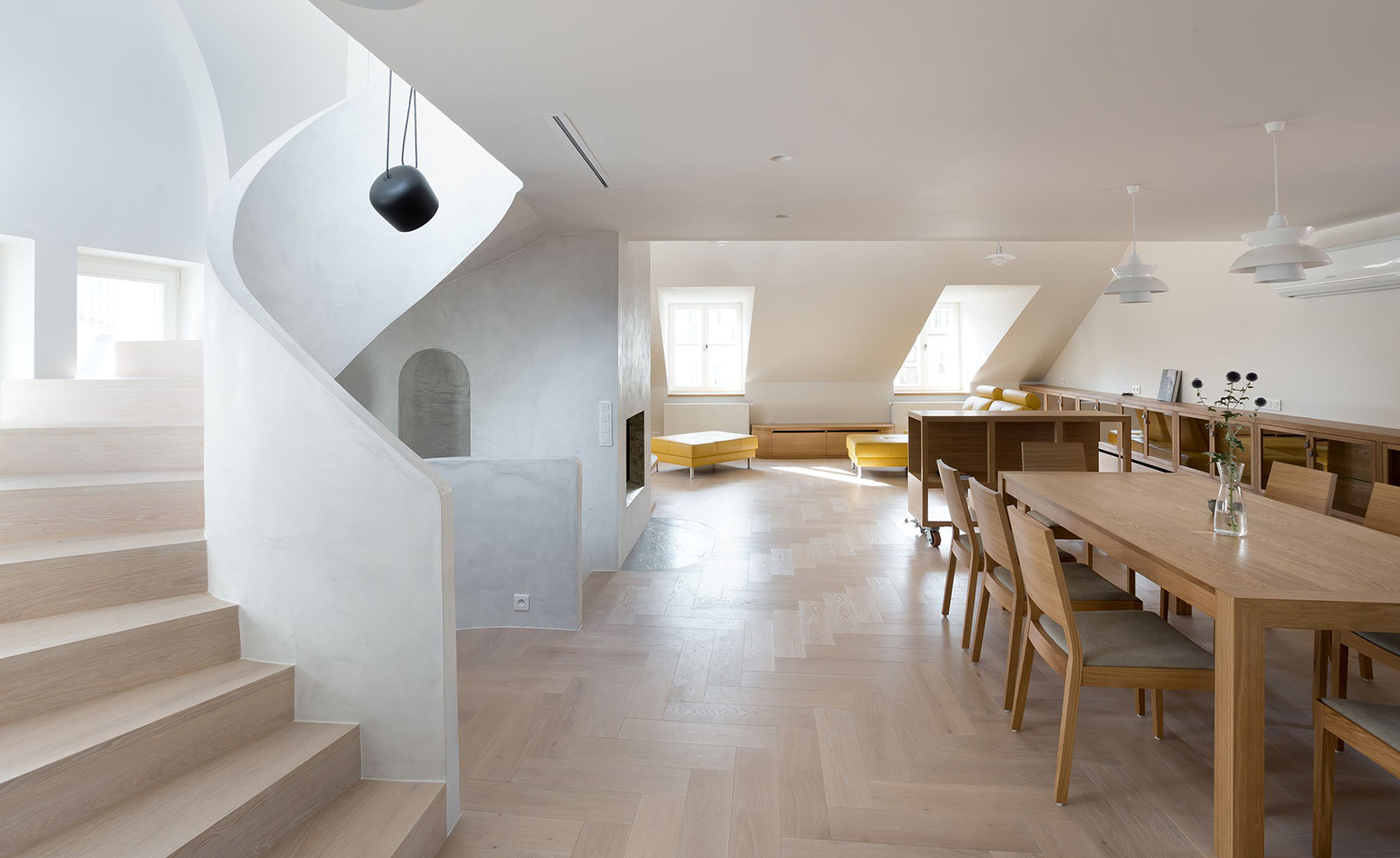
A sculptural staircase connects the three levels together
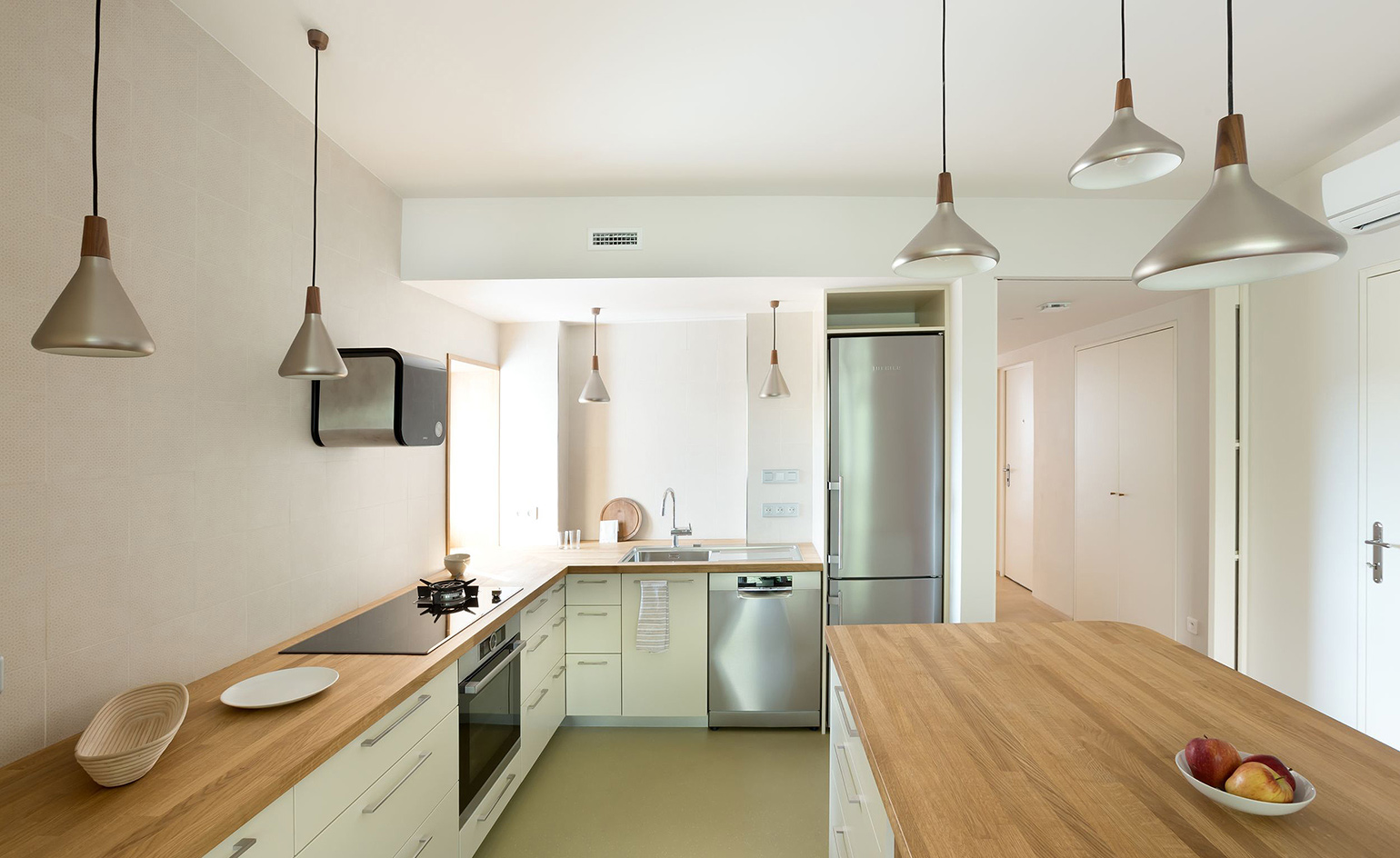
The kitchen is connected to the open plan living space with a sliding wall
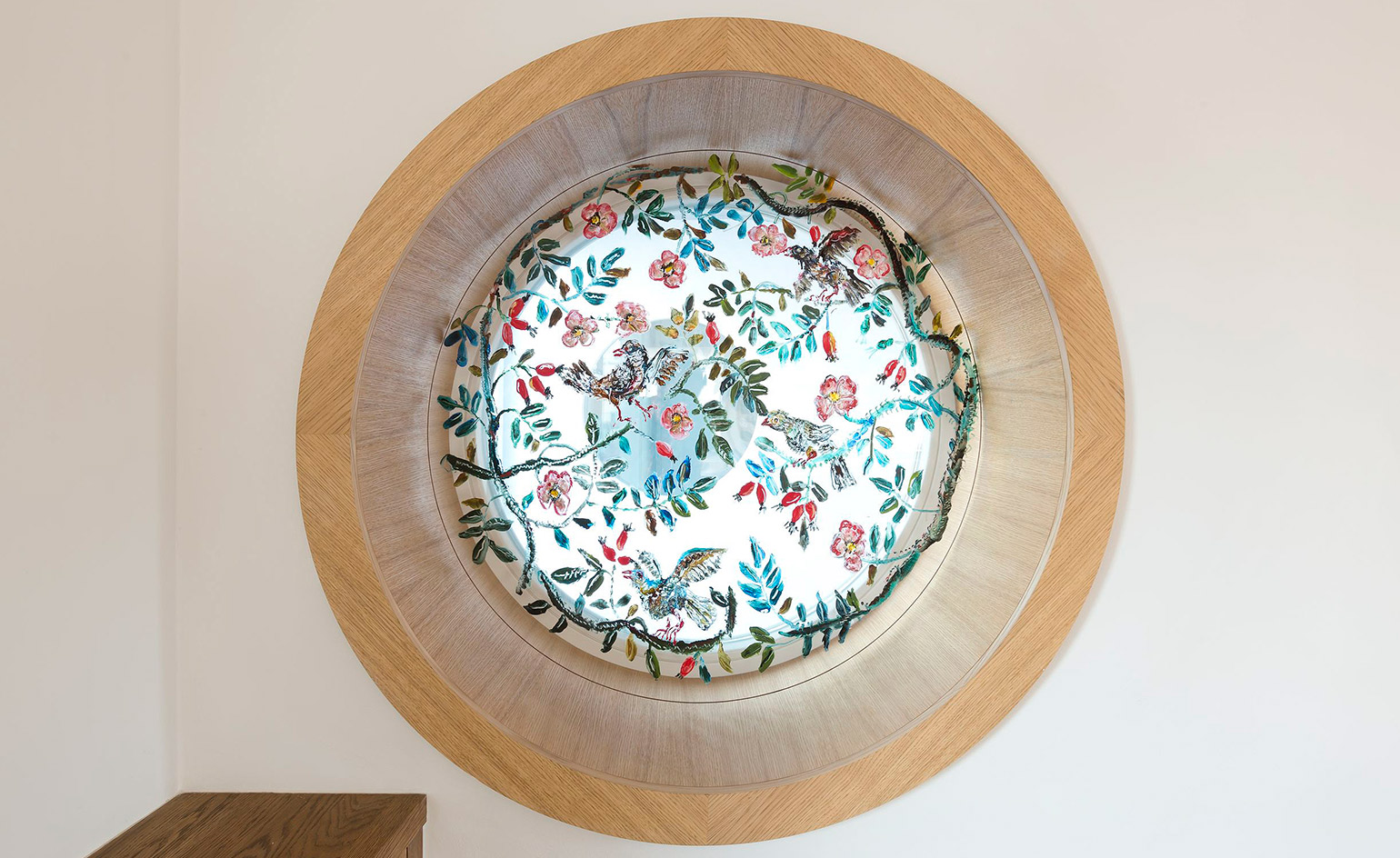
A round stained glass window with floral motives in the living space was created by academic painter Jiří Karmazín, the uncle of the apartment’s client
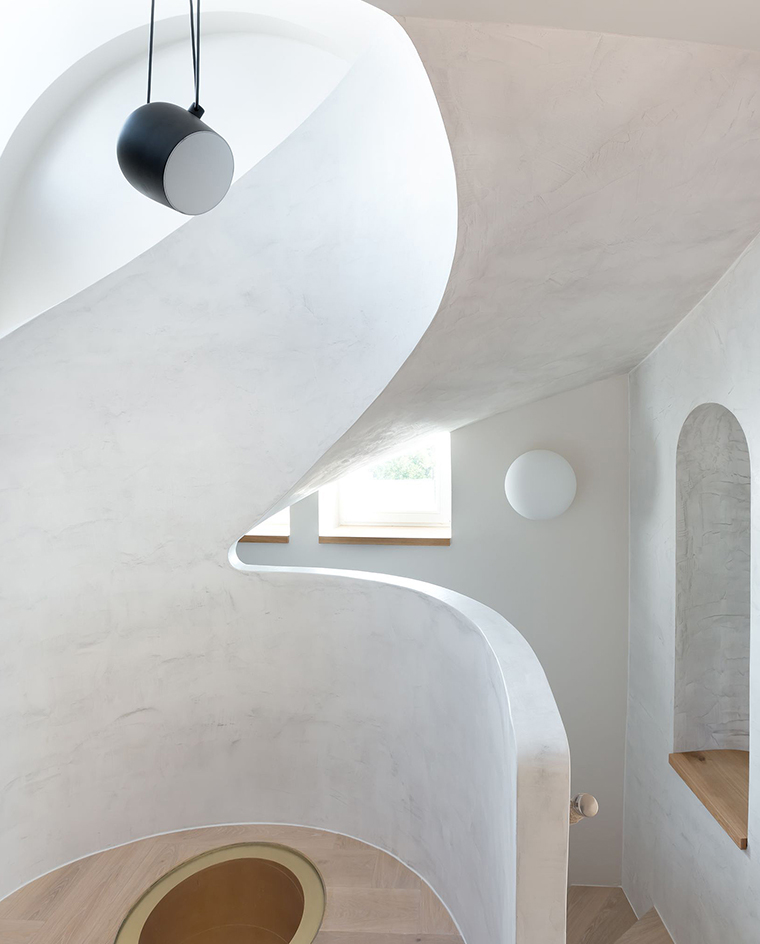
The sculptural staircase is illuminated by Ronan and Erwan Bouroullec’s ‘AIM’ lamps
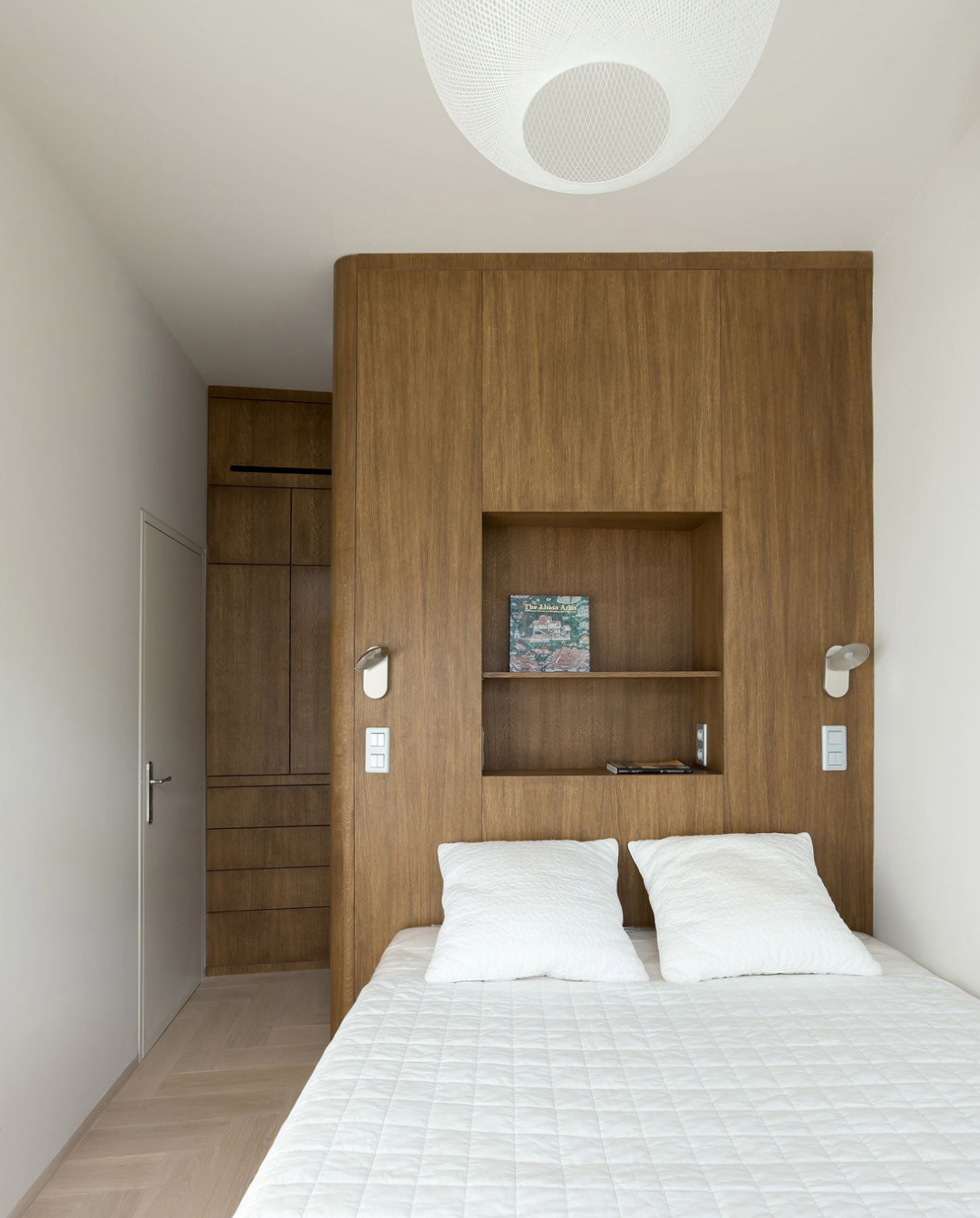
The bedrooms are positioned on the second floor of the property
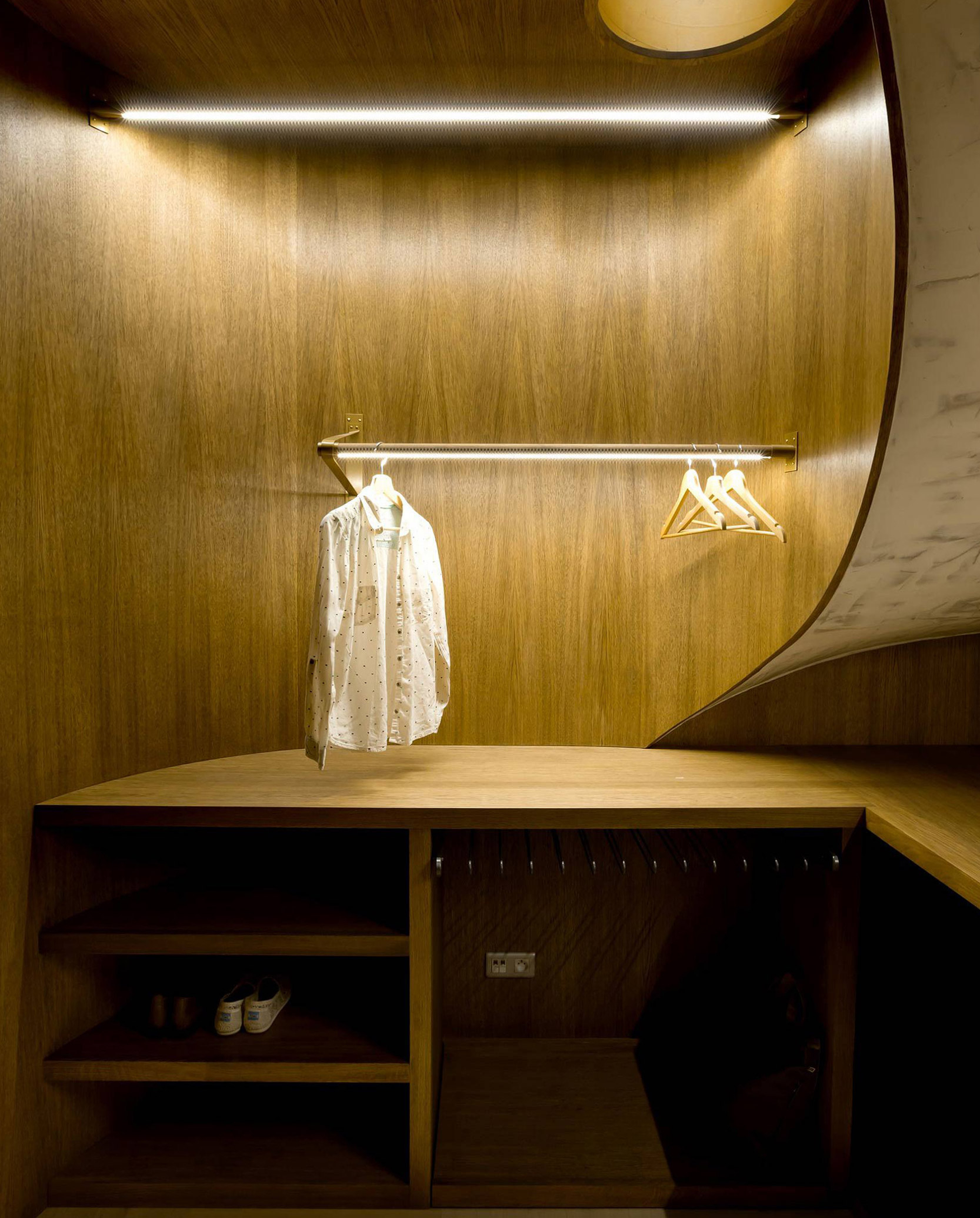
The master dressing room, which is tucked beneath the stairway
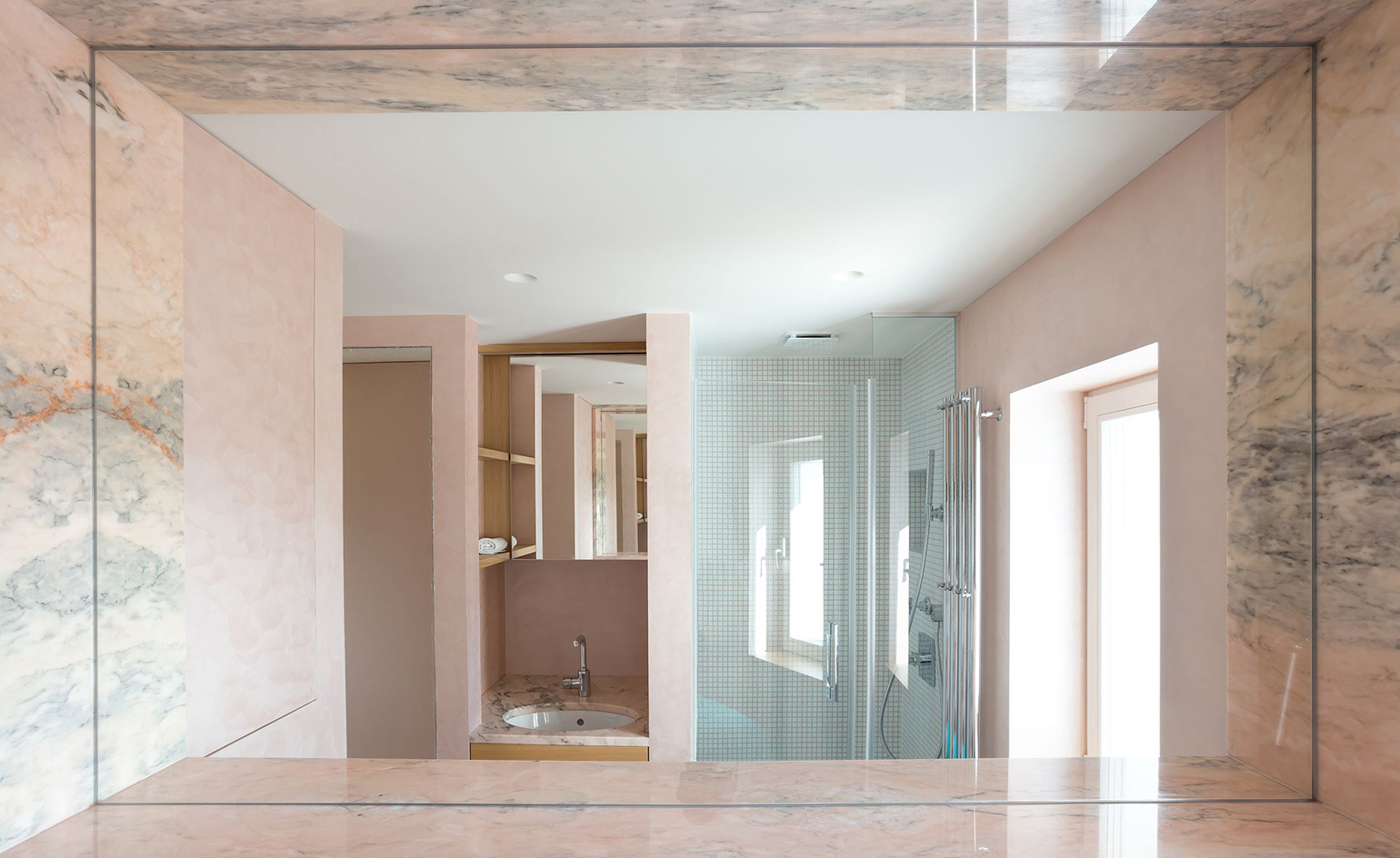
The master bathroom on the fourth floor
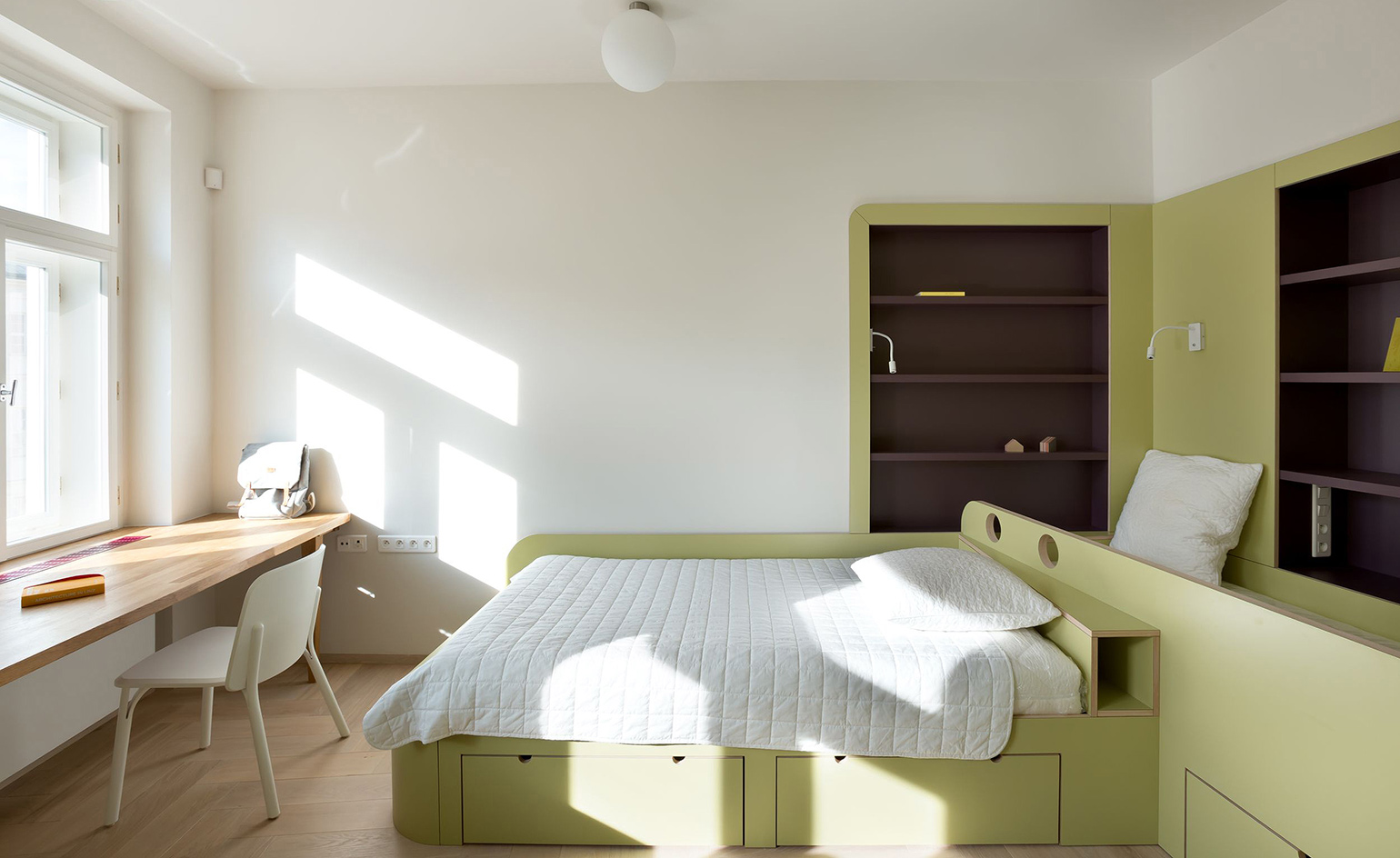
The children’s room
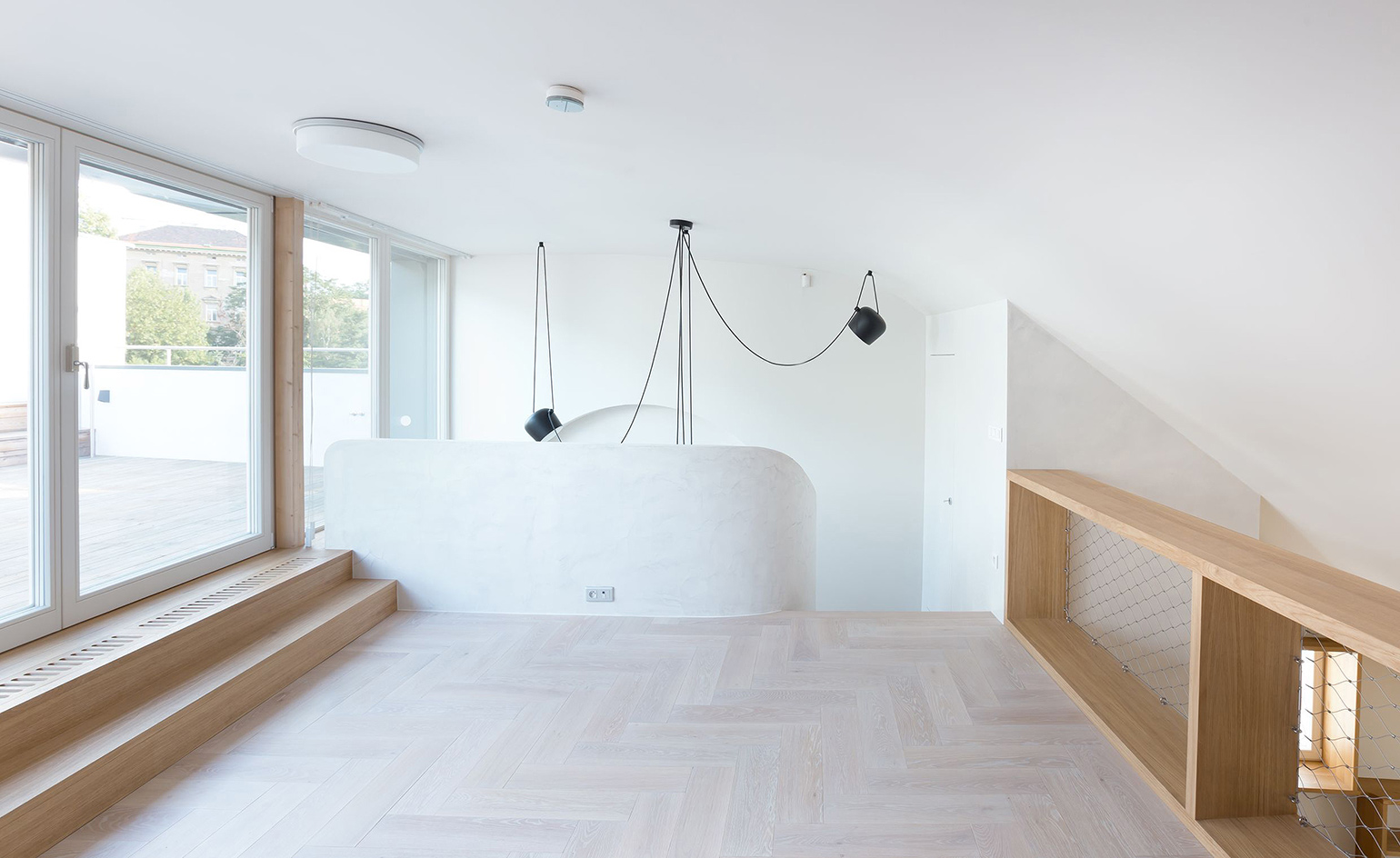
The top floor features an open space which opens out onto a terrace
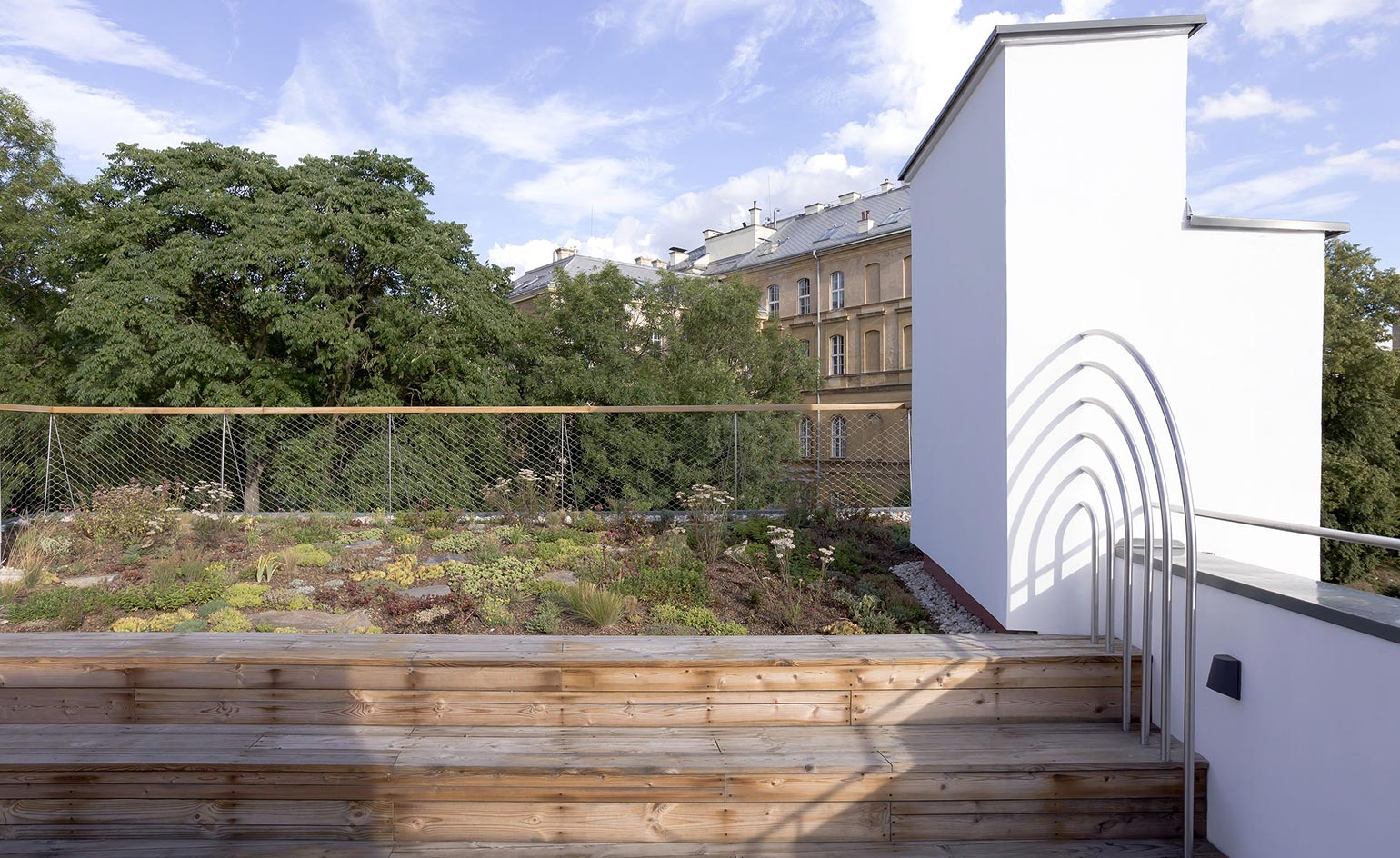
The terrace features a stepped wooden area and plant beds
INFORMATION
For more information, visit the A1 Architects website
Receive our daily digest of inspiration, escapism and design stories from around the world direct to your inbox.
Adam Štěch is an architectural historian, curator, writer and photographer, based in Prague. He is the author of books including Modern Architecture and Interiors (2006), editor of design magazine Dolce Vita and a contributor to titles including Wallpaper* and Frame, while also teaching at Scholastika in Prague.