Exploring 'The Form of Form' at the 2016 Lisbon Architecture Triennale
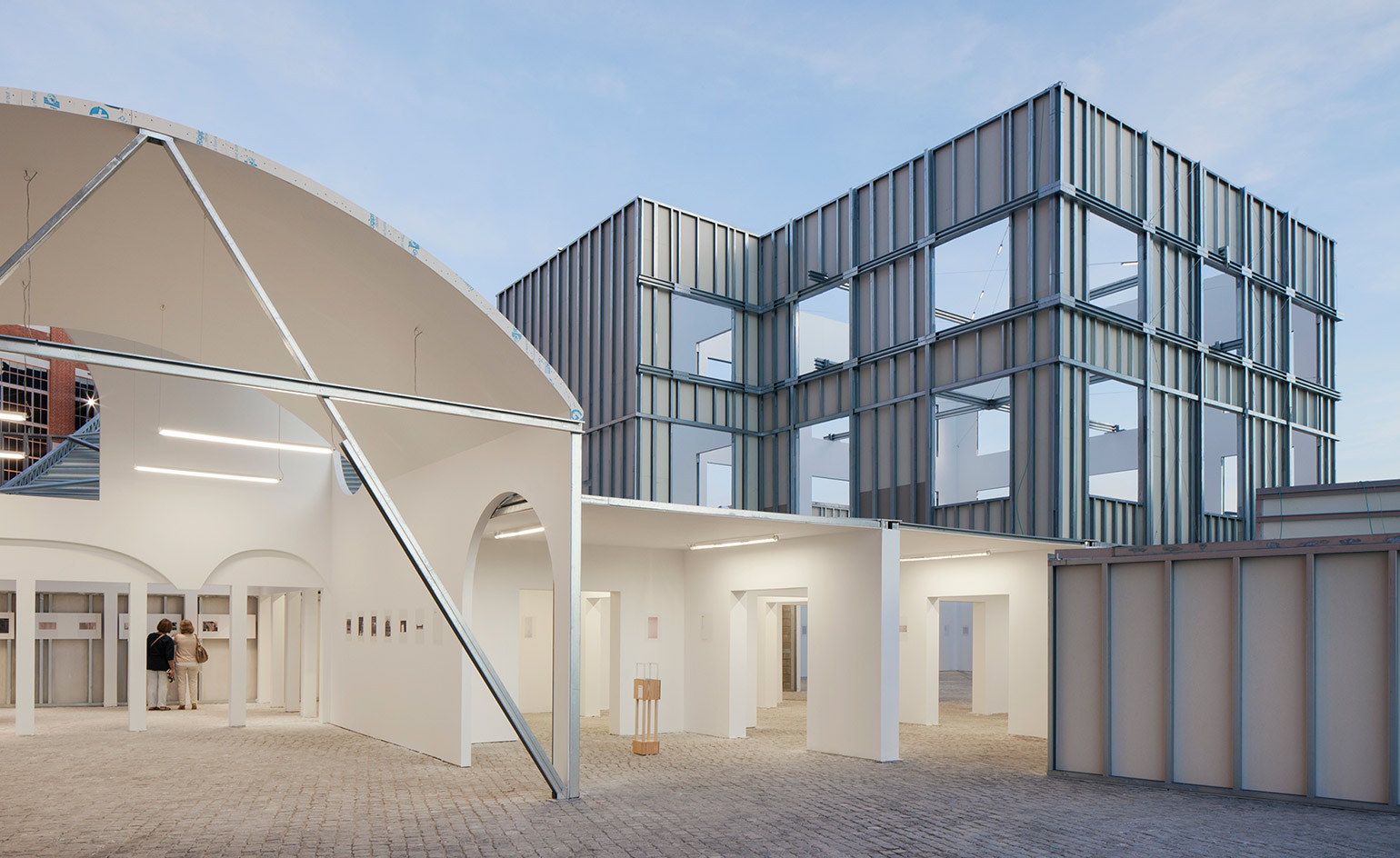
'Architecture is a complex and articulated process but if you lose the process and only keep the form you lose the core of architectural practice,' says André Tavares, co-curator of the fourth Lisbon Architecture Triennale, entitled 'The Form of Form'. So many decisions are taken by engineers, specialists in planning and fire regulations, he continues, 'that when the architect arrives on the scene the building is often pre-designed and he may be doomed to just building a beautiful façade'.
The Triennale, curated by Tavares and the late Diogo Seixas Lopes, opened last week with the aim of exploring all the strands that make up architecture, many of them invisible. Themes rarely considered – but of fundamental importance – include the relationship between client and architect or contractor and developer, changing social contexts, labour conditions on building sites and the economic impact of the construction industry.
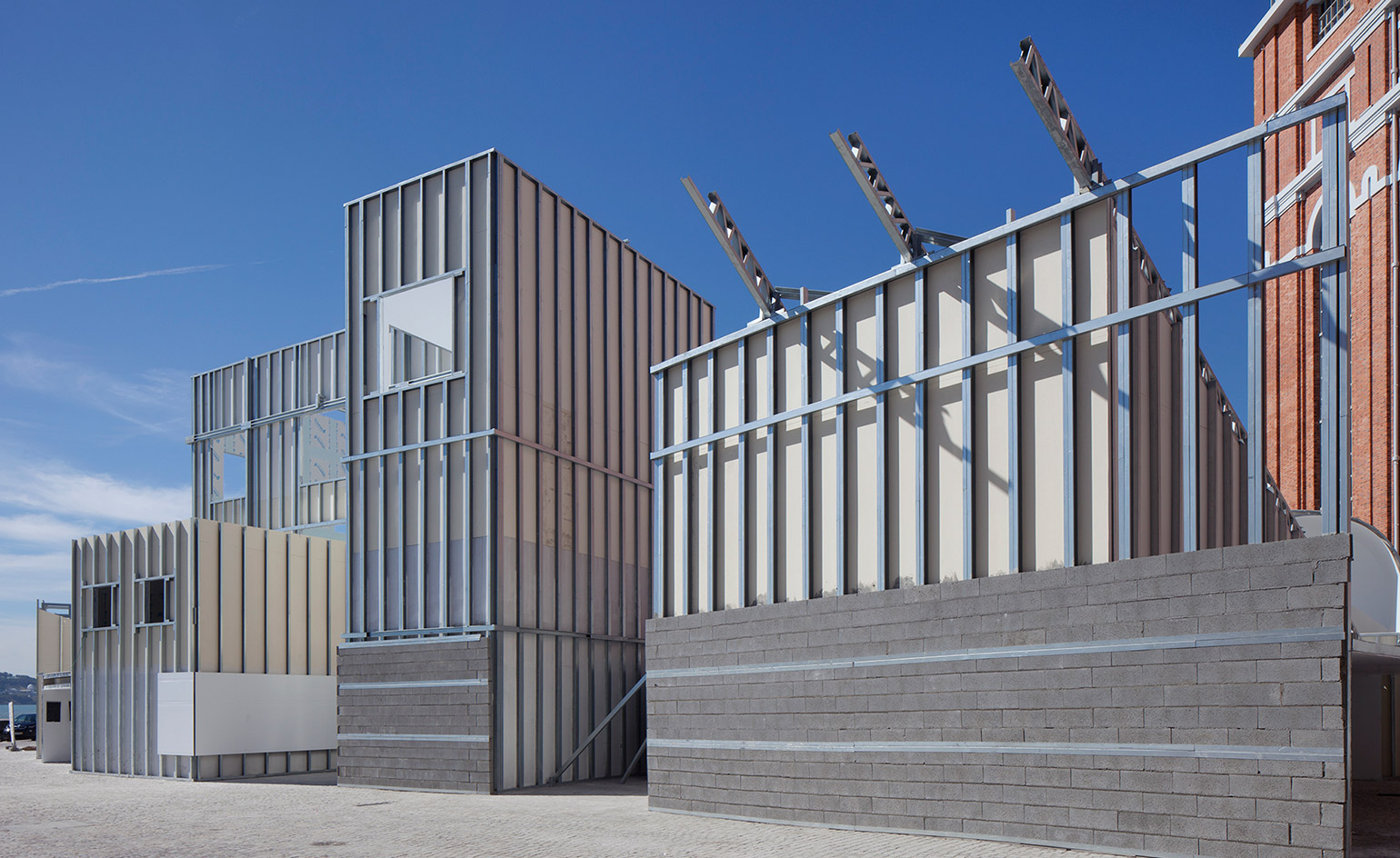
The exhibition patio’s structure and the harmonious juxtaposition of spaces is one of its most interesting elements
The central exhibition, also called 'The Form of Form' and curated by Lopes, is located on the patio outside the newly inaugurated MAAT (Architecture, Art and Technology) Museum. This installation saw three architecture practices – Belgium's Office KGDVS, Johnston Marklee from the US and Porto-based Nuno Brandão Costa – choose elements and spaces from each other’s designs and put them together in a new structure composed of 12 interlinked ‘rooms’. Some are several storeys high, others low-slung with domed ceilings. Some are covered, others open to the elements. 'You can read each space individually,' says Costa, 'or you can go through the spaces in a fluid way and experience this as a total space.'
On the walls of the different rooms are a compendium of architectural forms selected by Paris-based studio Socks that range from drawings of Rome by Piranesi to plans of a millennia-old Neolithic settlement in southern Anatolia or a model of an agricultural city design concept by Japanese architect Kisho Kurokawa.
Arguably the most interesting element is the structure itself, which offers a jarring yet strangely harmonious juxtaposition of spaces. By putting spaces together that were never intended to co-habit, new relations and typographies of space are forged. Minimalist white interiors are contrasted with raw steel frame exteriors, and arched doorways bleed into rectilinear open-air courtyards.
Seen against the red brick backdrop of the Tejo Power Station (also part of MAAT) and the endless blue Lisbon skies, the result is surprising, layered, mesmerising and provocative. It poses difficult questions about authorship and looks at how form can be a universal language that brings together architects from around the world. 'It works very much also as a grammar of architecture,' says Kersten Geers of Office KGDVS. 'You realise that despite superficial differences as practices, the way you think about form has an enormous amount of parallels.'
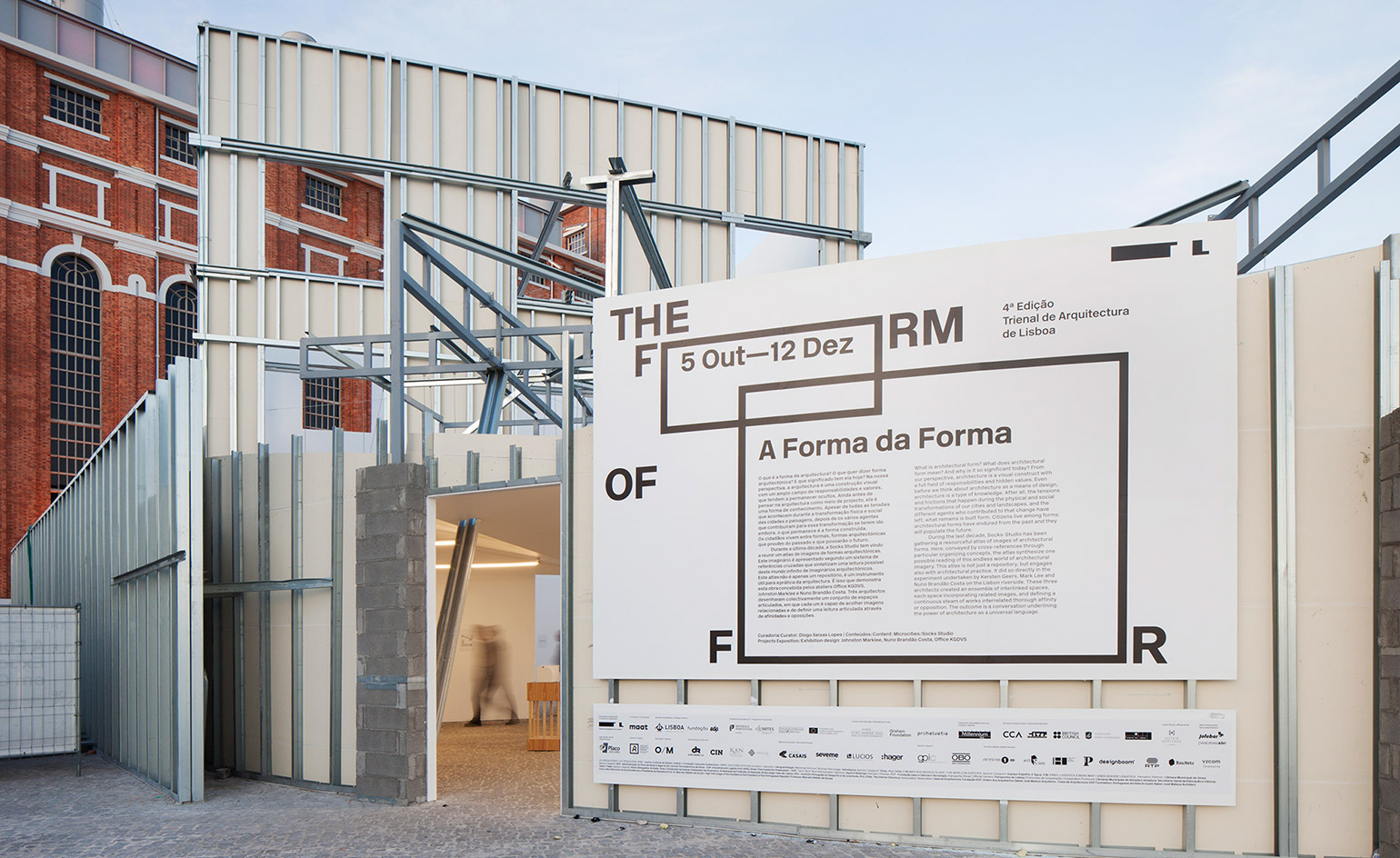
The namesake central exhibition is located on the patio outside the newly inaugurated MAAT Museum in Belém
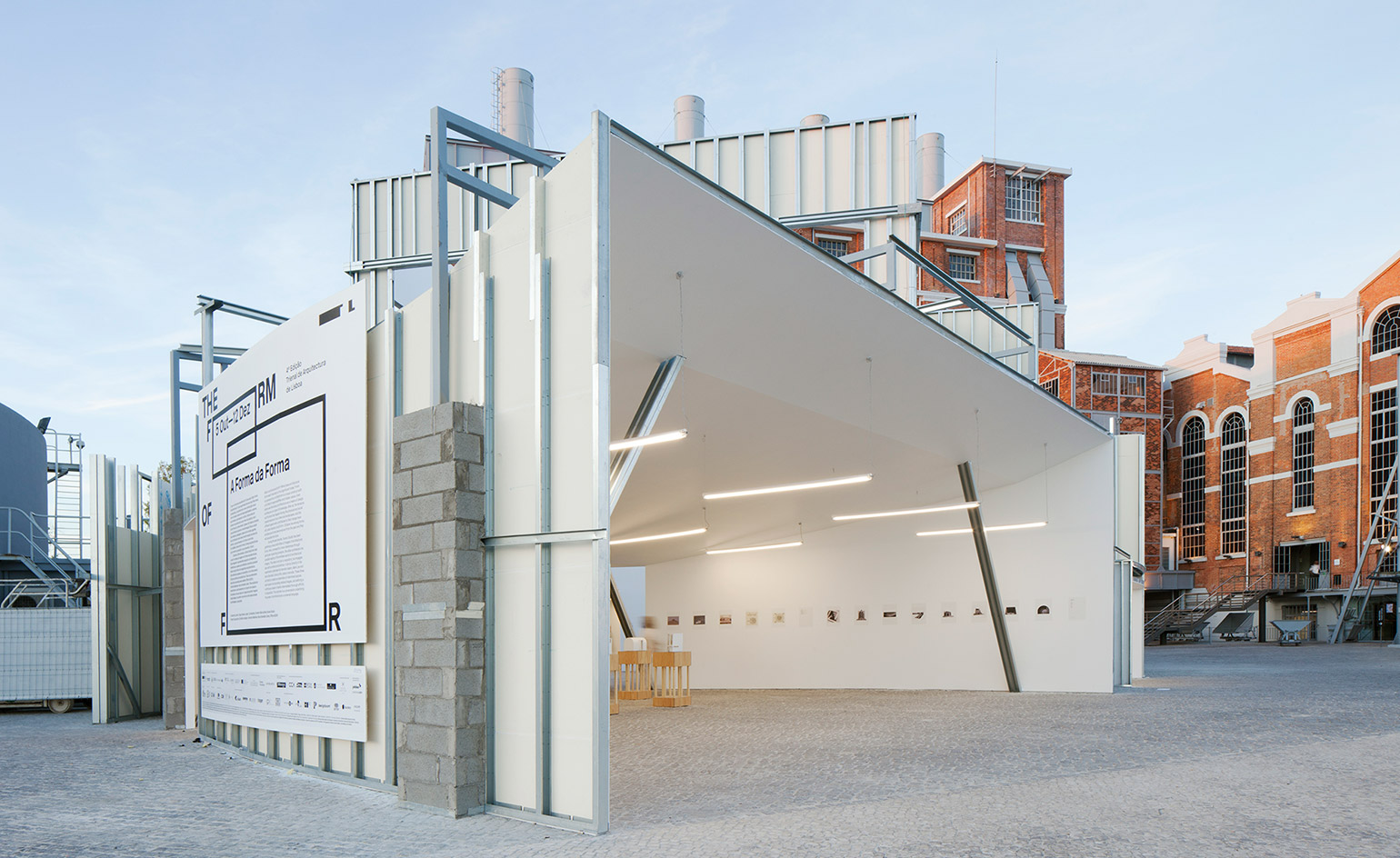
It involves the work of three international architecture practices – Belgium’s Office KGDVS, Johnston Marklee from the US and Porto-based Nuno Brandão Costa
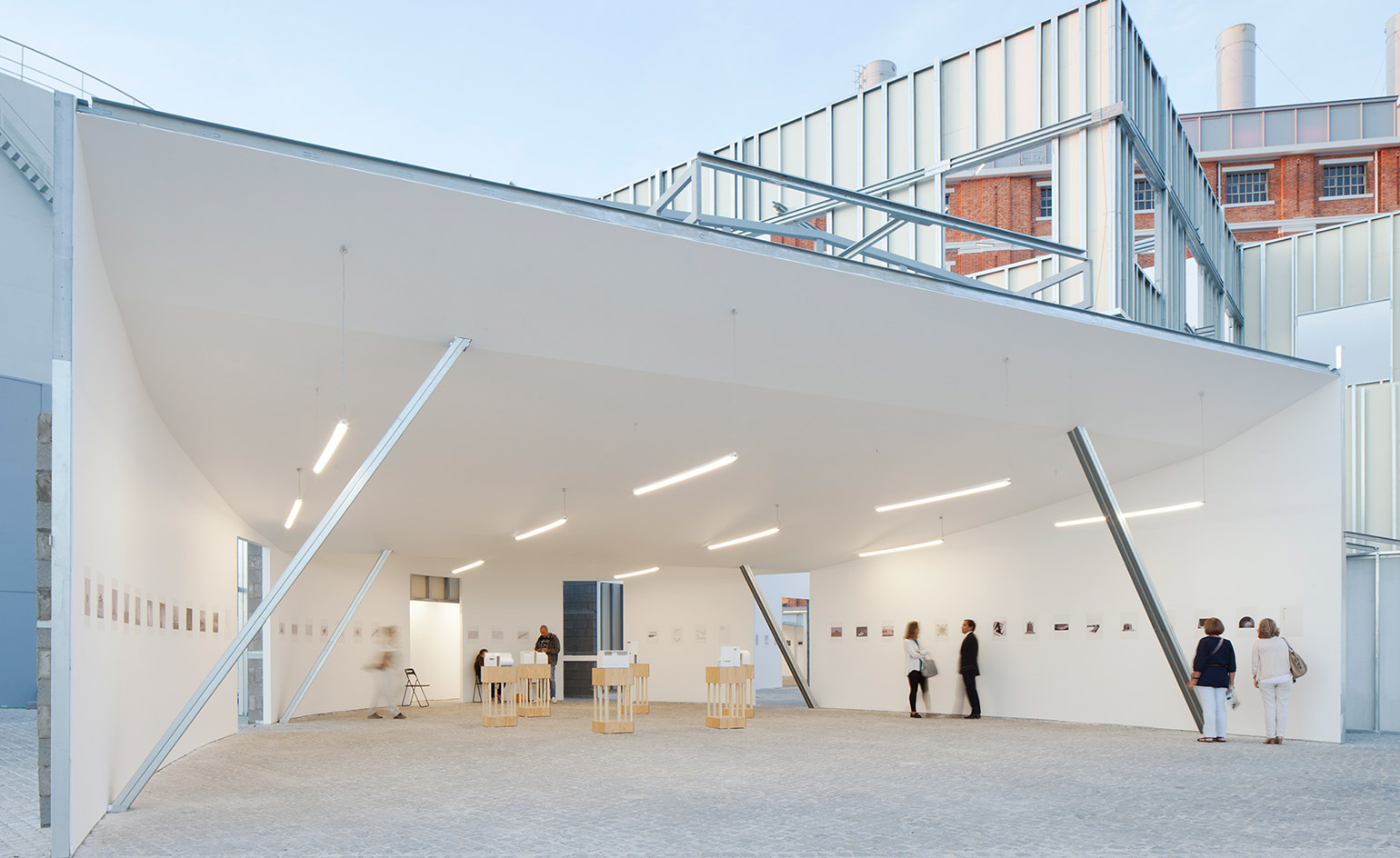
The studios looked at each other’s work and combined their efforts to create a new structure with interlinked rooms that showcase a number of projects
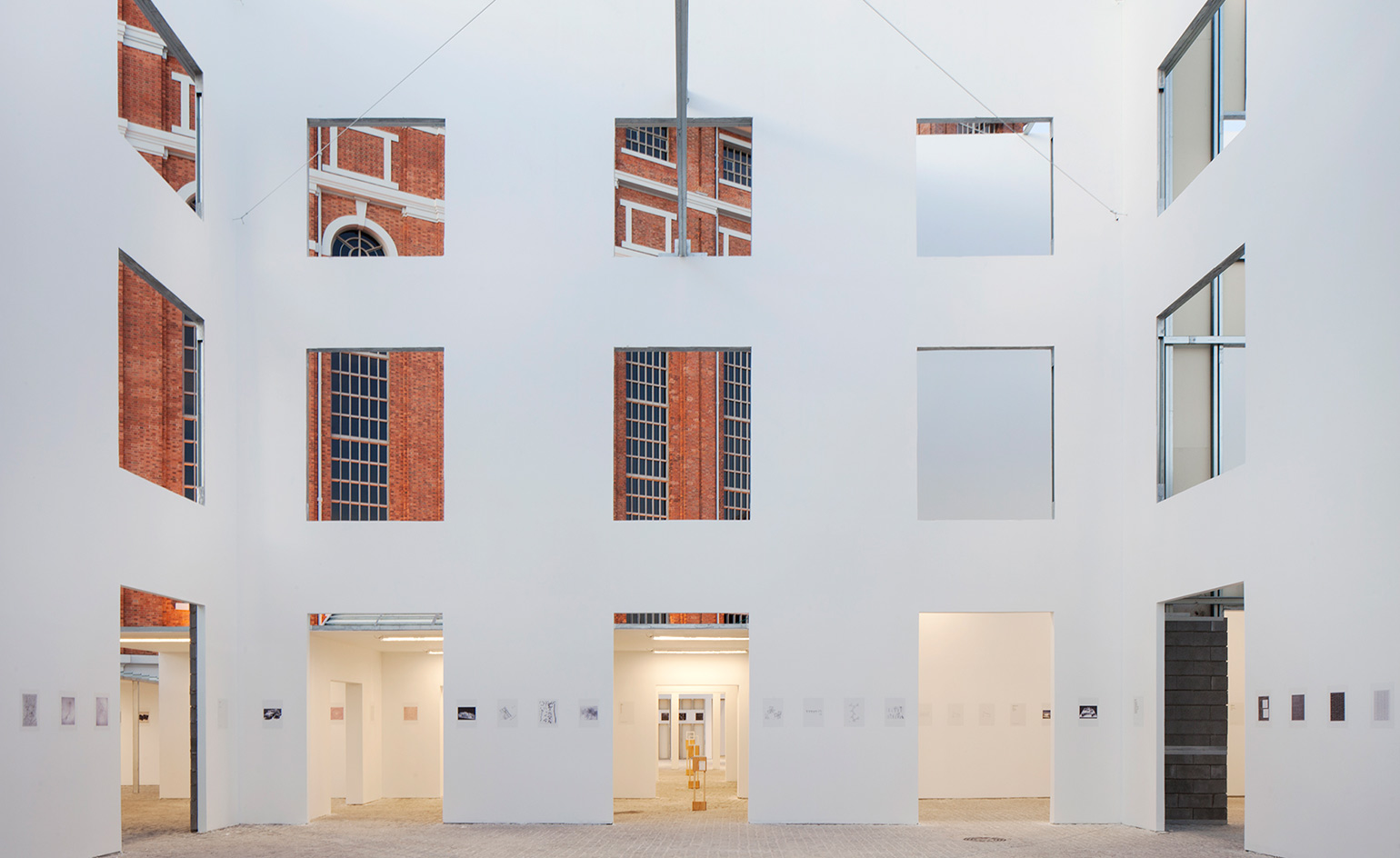
The installation is large-scale and varied; some rooms are several stories high, others low-slung with domed ceilings. Some are covered, others open to the elements
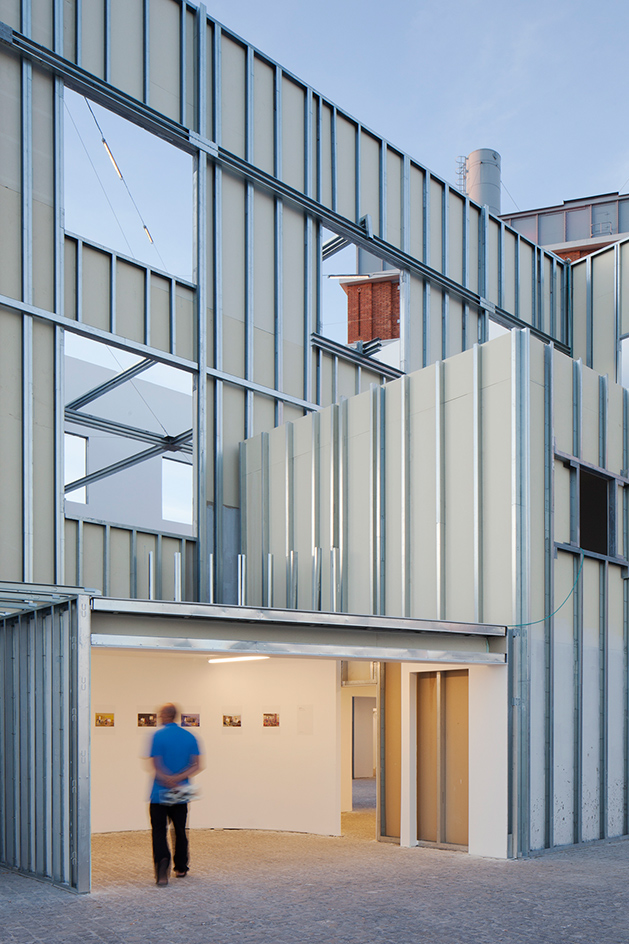
The minimalist white interiors are contrasted with raw steel frame exteriors
INFORMATION
’The Form of Form’ is on view until 12 December. For more information, visit the Lisbon Architecture Triennale website
Photography: Tiago Casanova
ADDRESS
MAAT
Av Brasília
1300-598 Lisbon
Receive our daily digest of inspiration, escapism and design stories from around the world direct to your inbox.
Giovanna Dunmall is a freelance journalist based in London and West Wales who writes about architecture, culture, travel and design for international publications including The National, Wallpaper*, Azure, Detail, Damn, Conde Nast Traveller, AD India, Interior Design, Design Anthology and others. She also does editing, translation and copy writing work for architecture practices, design brands and cultural organisations.
-
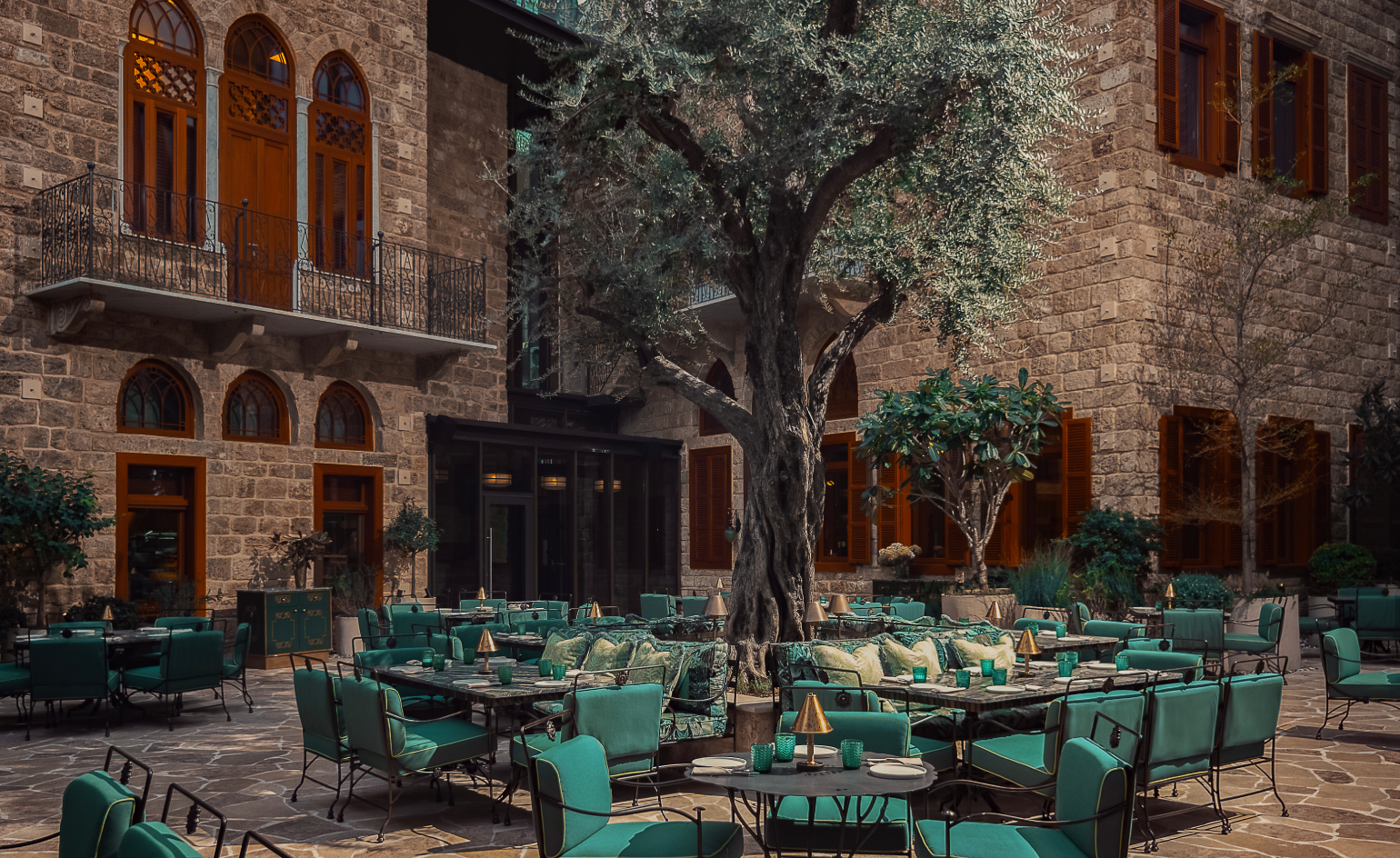 New members’ club Beihouse revives Beirut’s architectural heritage
New members’ club Beihouse revives Beirut’s architectural heritageFollowing the devastating 2020 explosion, three 19th-century homes in Gemmayzeh become a social hub balancing cultural memory with contemporary luxury
-
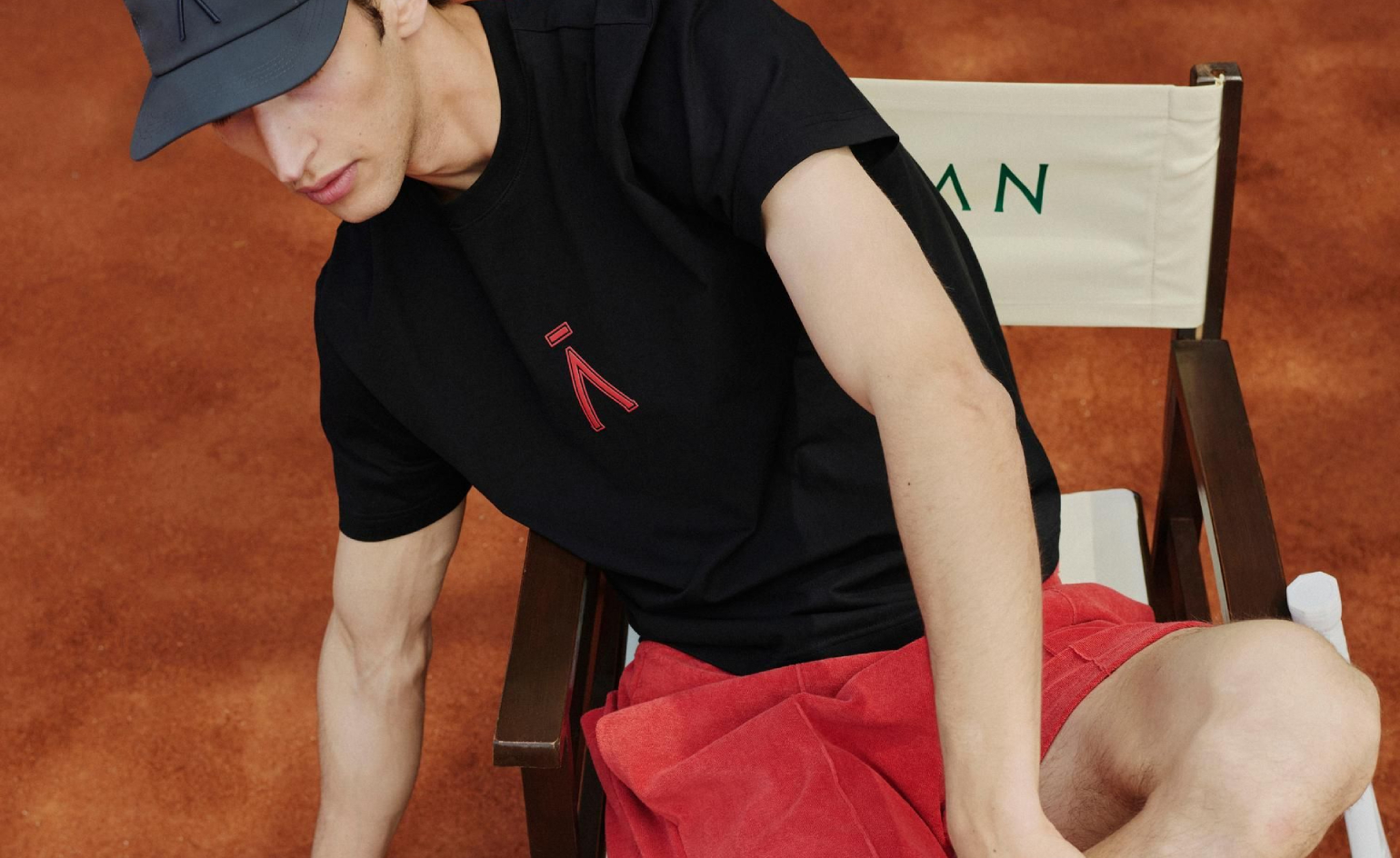 Aman New York unveils exclusive US Open-themed experience
Aman New York unveils exclusive US Open-themed experienceAman’s ‘Season of Champions’ pairs Grand Slam action with personalised recovery and performance treatments designed by Novak Djokovic and Maria Sharapova
-
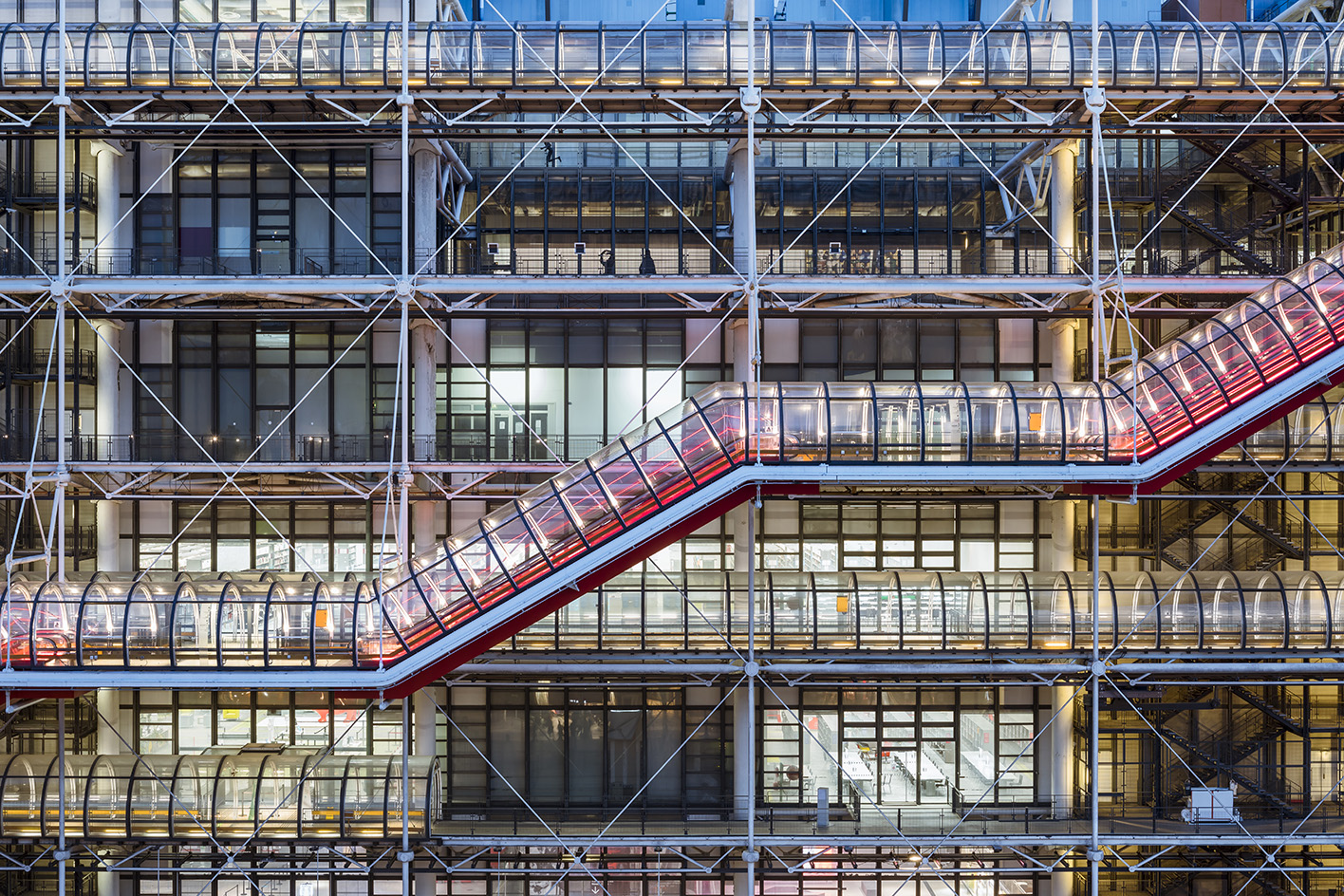 A guide to Renzo Piano’s magic touch for balancing scale and craft in architecture
A guide to Renzo Piano’s magic touch for balancing scale and craft in architectureProlific and innovative, Renzo Piano has earned a place among the 20th century's most important architects; we delve into his life and career in this ultimate guide to his work
-
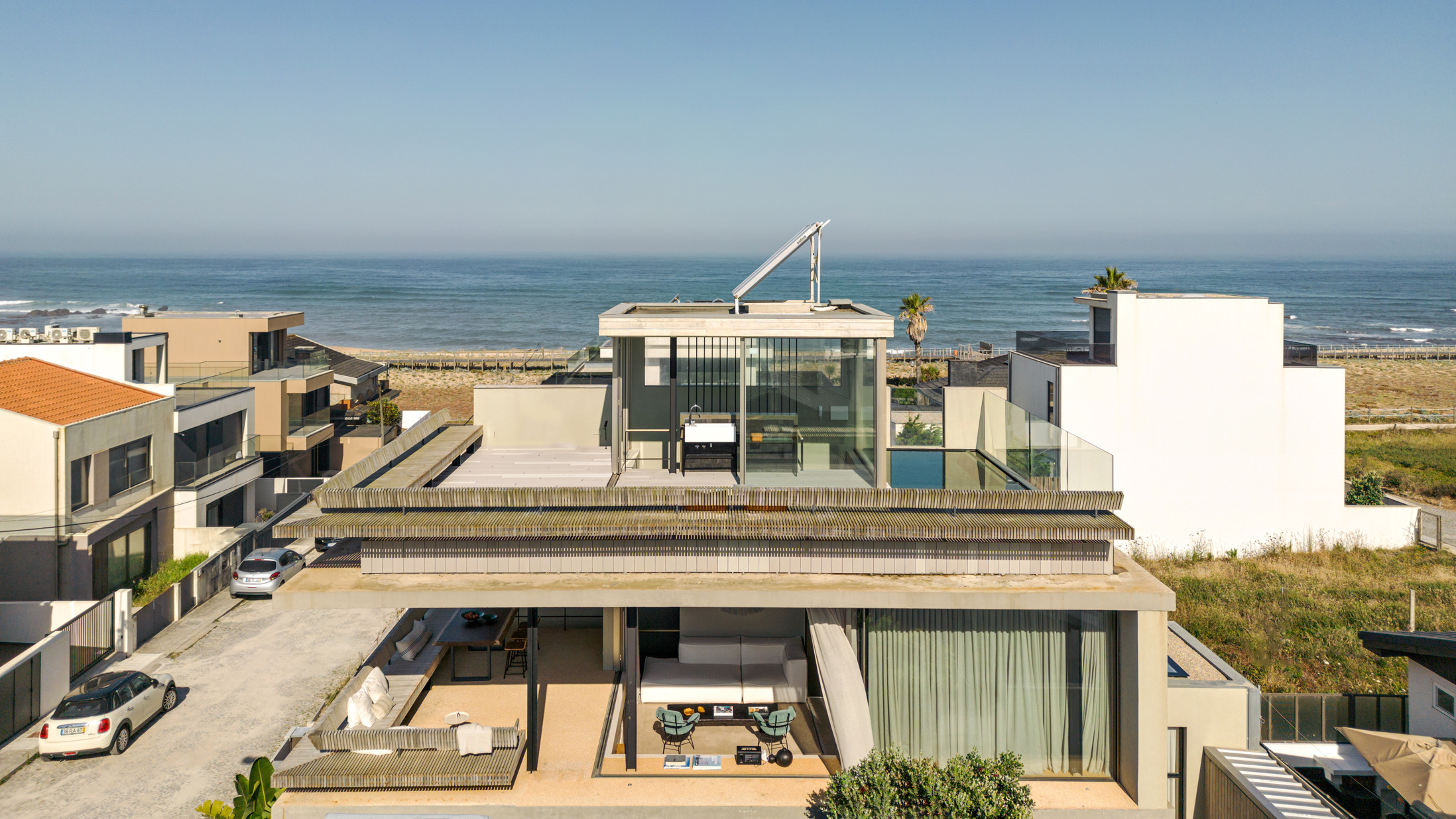 A beach house in Portugal offers up multiple layers of space for contemporary living
A beach house in Portugal offers up multiple layers of space for contemporary livingWER Studio has completed this concrete beach house on the Atlantic Coast, with opening façades and an expansive terrace
-
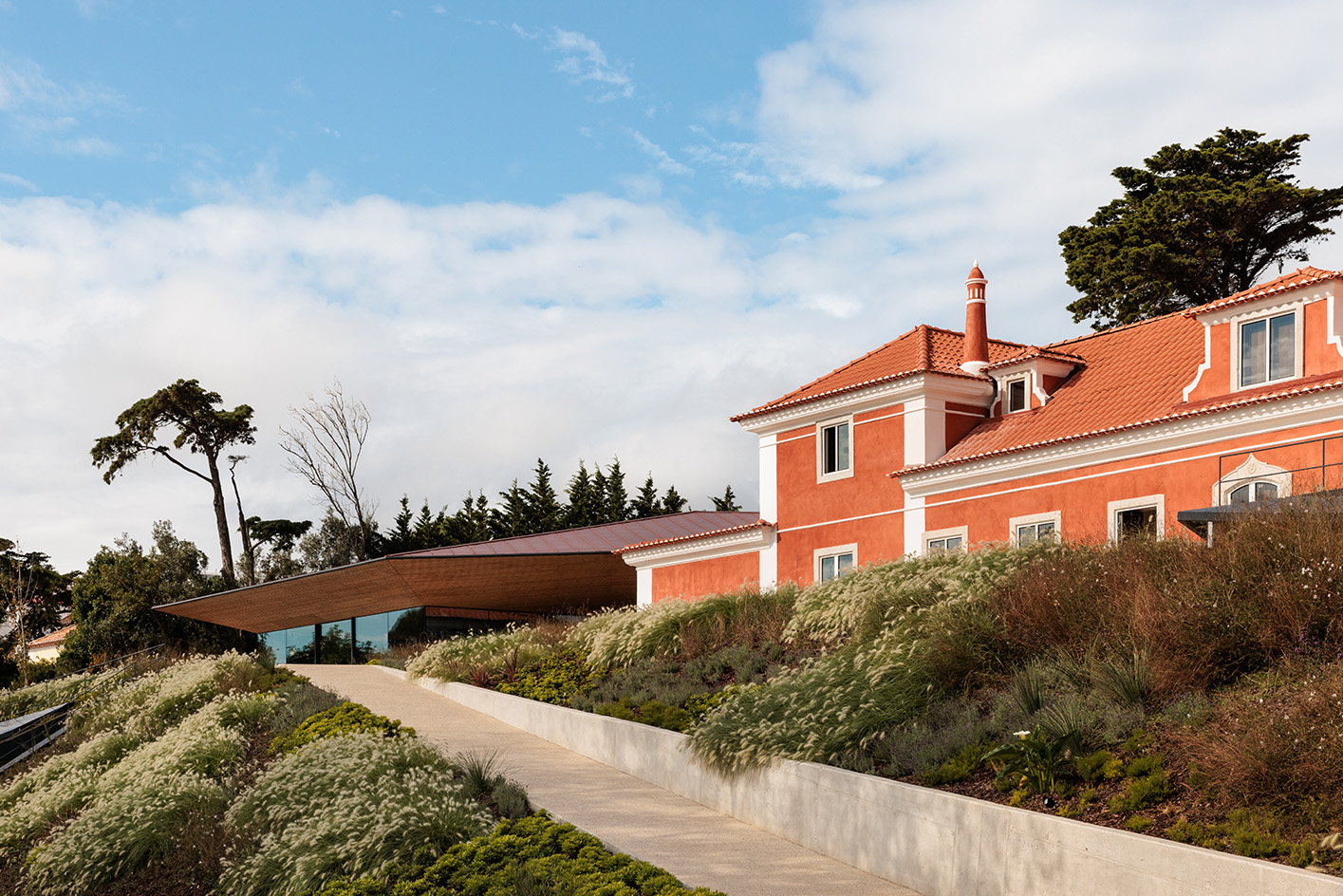 Tour the Albuquerque Foundation, Portugal’s new ceramics hub, where the historic and contemporary meet
Tour the Albuquerque Foundation, Portugal’s new ceramics hub, where the historic and contemporary meetA new cultural destination dedicated to ceramics, The Albuquerque Foundation by Bernardes Arquitetura opens its doors in Sintra, Portugal
-
 Year in review: the top 12 houses of 2024, picked by architecture director Ellie Stathaki
Year in review: the top 12 houses of 2024, picked by architecture director Ellie StathakiThe top 12 houses of 2024 comprise our finest and most read residential posts of the year, compiled by Wallpaper* architecture & environment director Ellie Stathaki
-
 Wallpaper* Architects’ Directory 2024: meet the practices
Wallpaper* Architects’ Directory 2024: meet the practicesIn the Wallpaper* Architects Directory 2024, our latest guide to exciting, emerging practices from around the world, 20 young studios show off their projects and passion
-
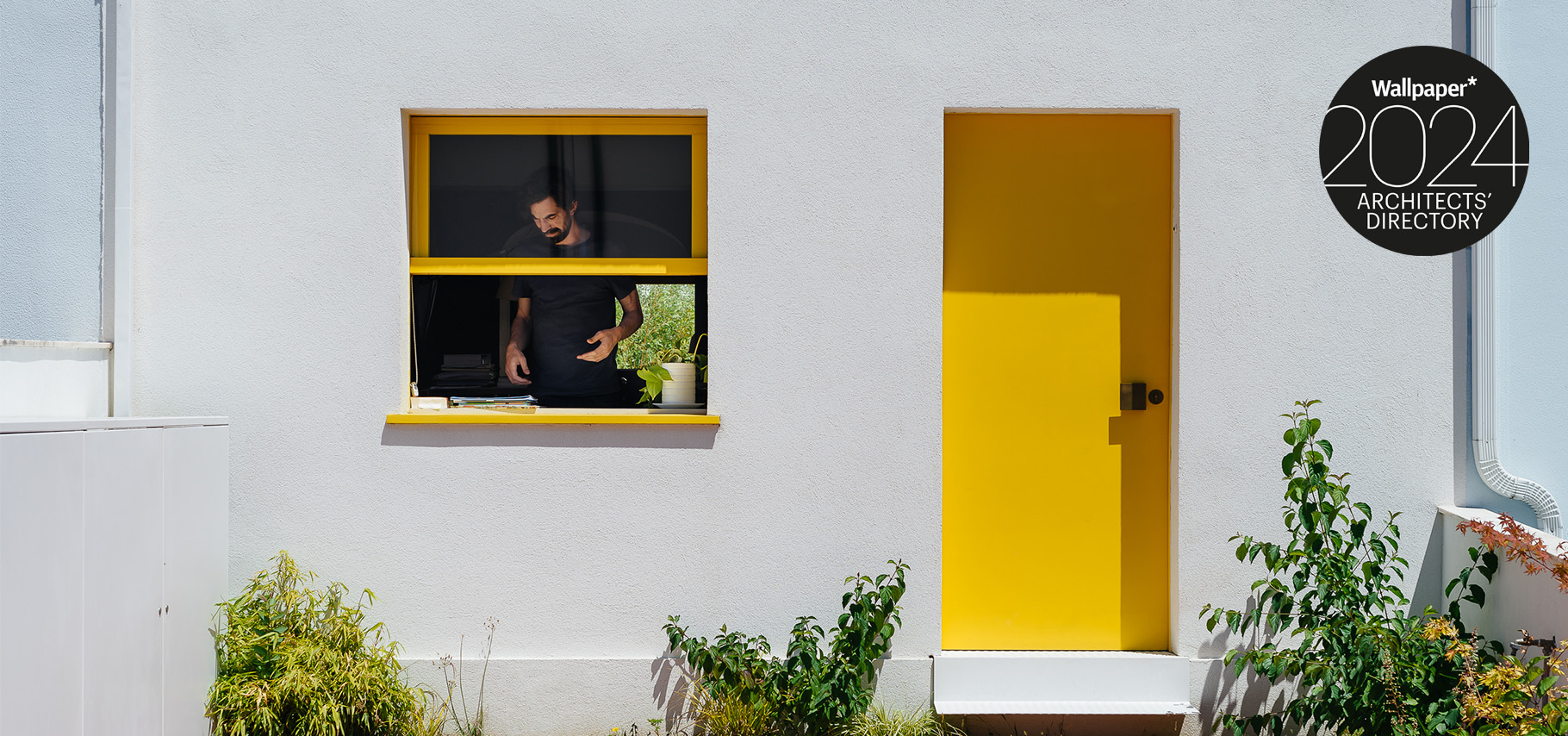 Branco del Rio's House AA8 brings a pop of colour to its Portuguese neighbourhood
Branco del Rio's House AA8 brings a pop of colour to its Portuguese neighbourhoodBased in Portugal, Branco del Rio Arquitectos joins the Wallpaper* Architects’ Directory 2024, our annual round-up of exciting emerging architecture studios
-
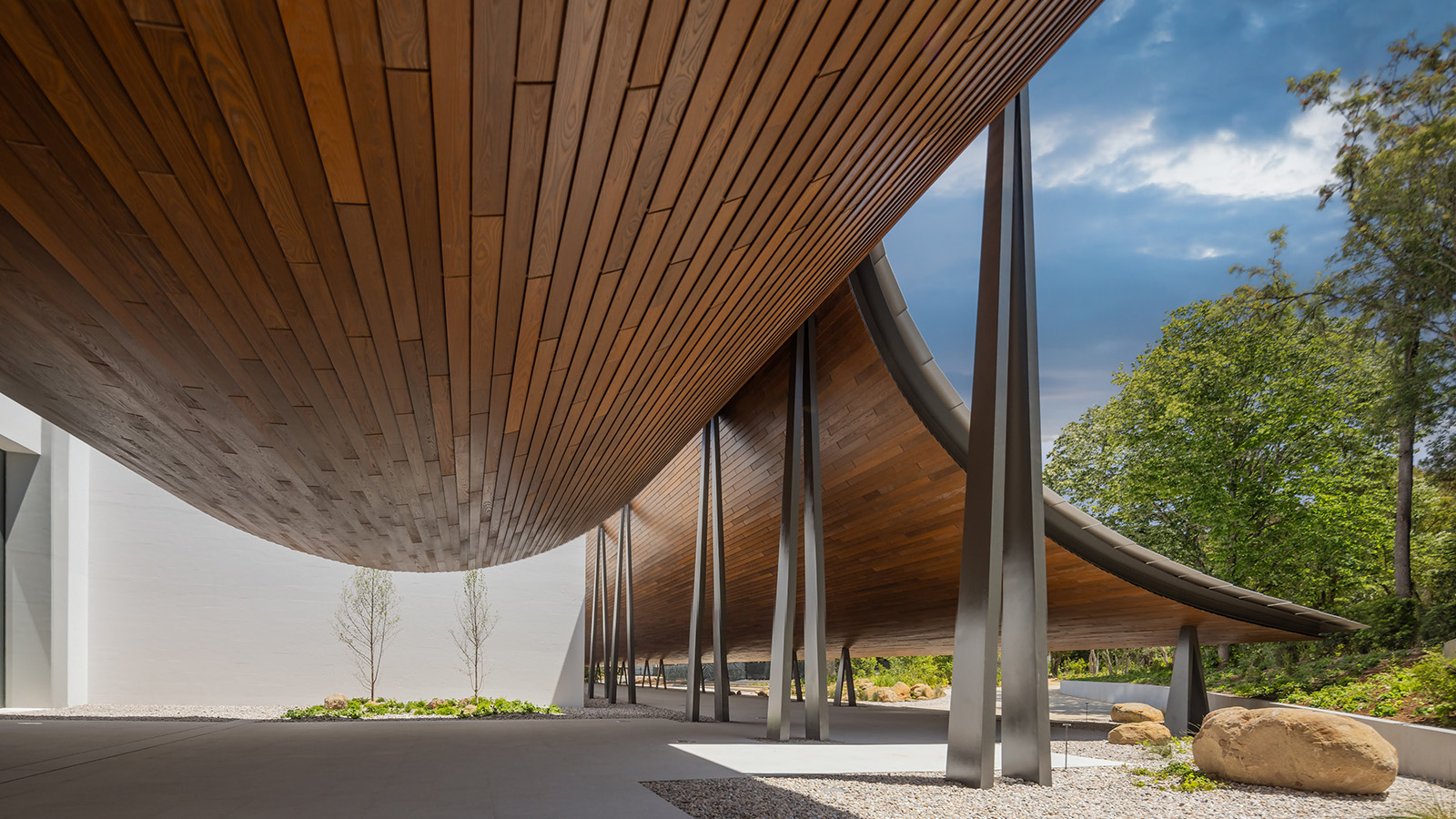 Gulbenkian Foundation's new art centre by Kengo Kuma is light and inviting
Gulbenkian Foundation's new art centre by Kengo Kuma is light and invitingLisbon's Gulbenkian Foundation reveals its redesign and new contemporary art museum, Centro de Arte Moderna (CAM), by Kengo Kuma with landscape architects VDLA
-
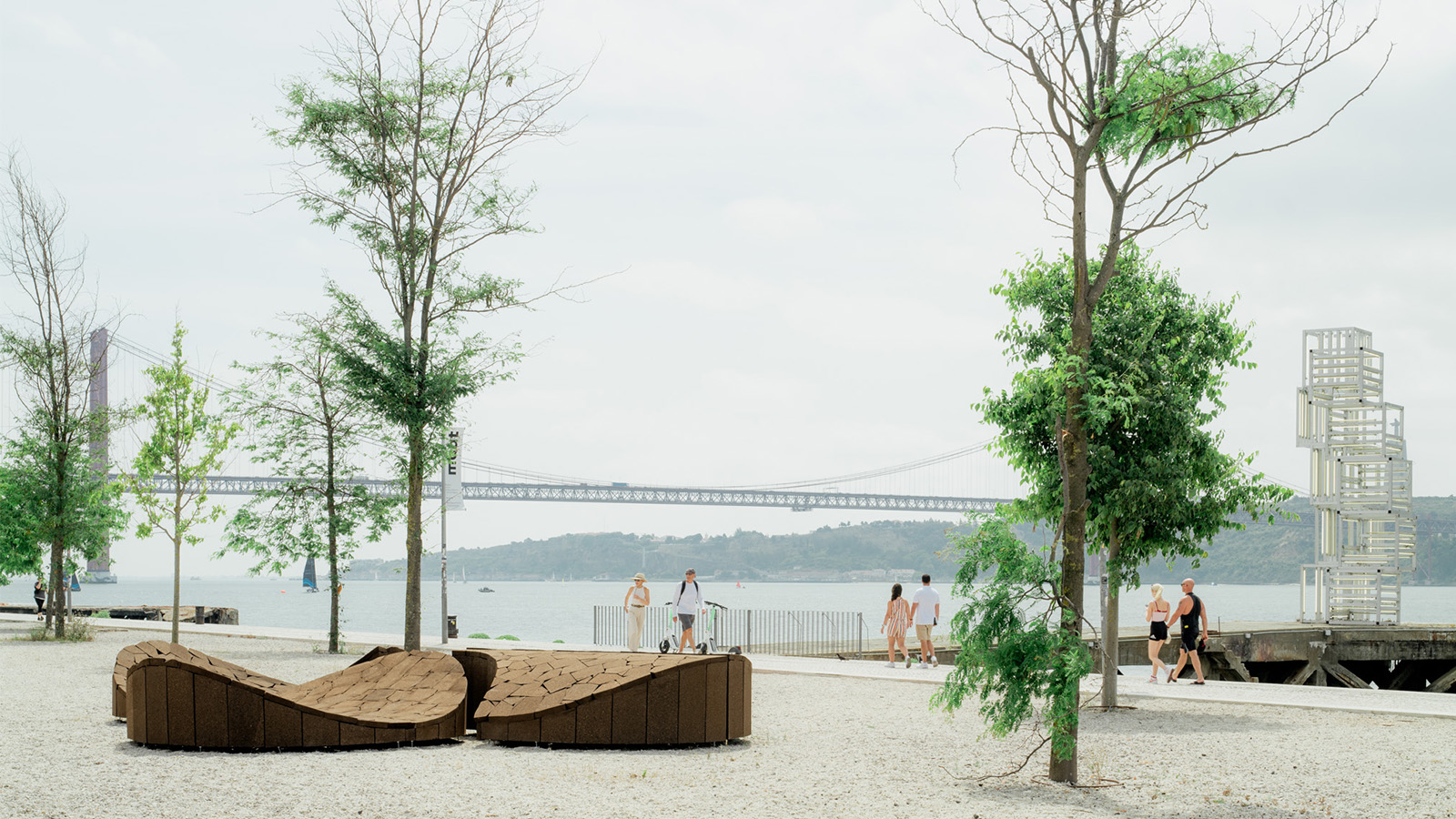 City Cortex celebrates cork’s versatility with public installations in Lisbon
City Cortex celebrates cork’s versatility with public installations in LisbonCity Cortex, an urban project in Lisbon developed by Amorim, celebrates cork as a sustainable material with installations by Gabriel Calatrava, Leong Leong, Yves Behar and more
-
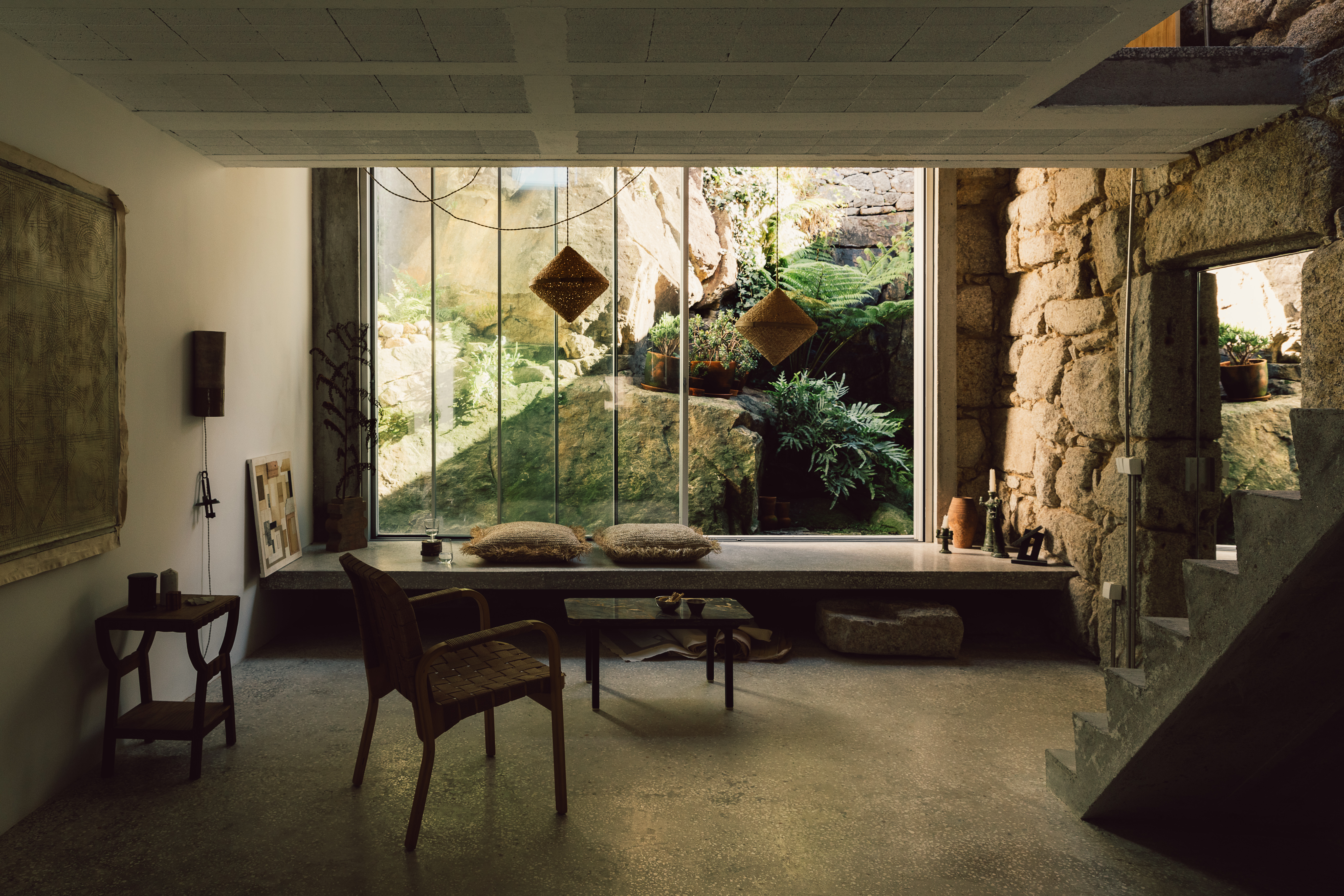 Casa e a Pedra is a Porto home emerging from a rocky context
Casa e a Pedra is a Porto home emerging from a rocky contextCasa e a Pedra by architect François Leite is an urban residential reinvention in Porto, Portugal