Urban connections: Lisbon's MAAT is an exercise in architectural expressiveness
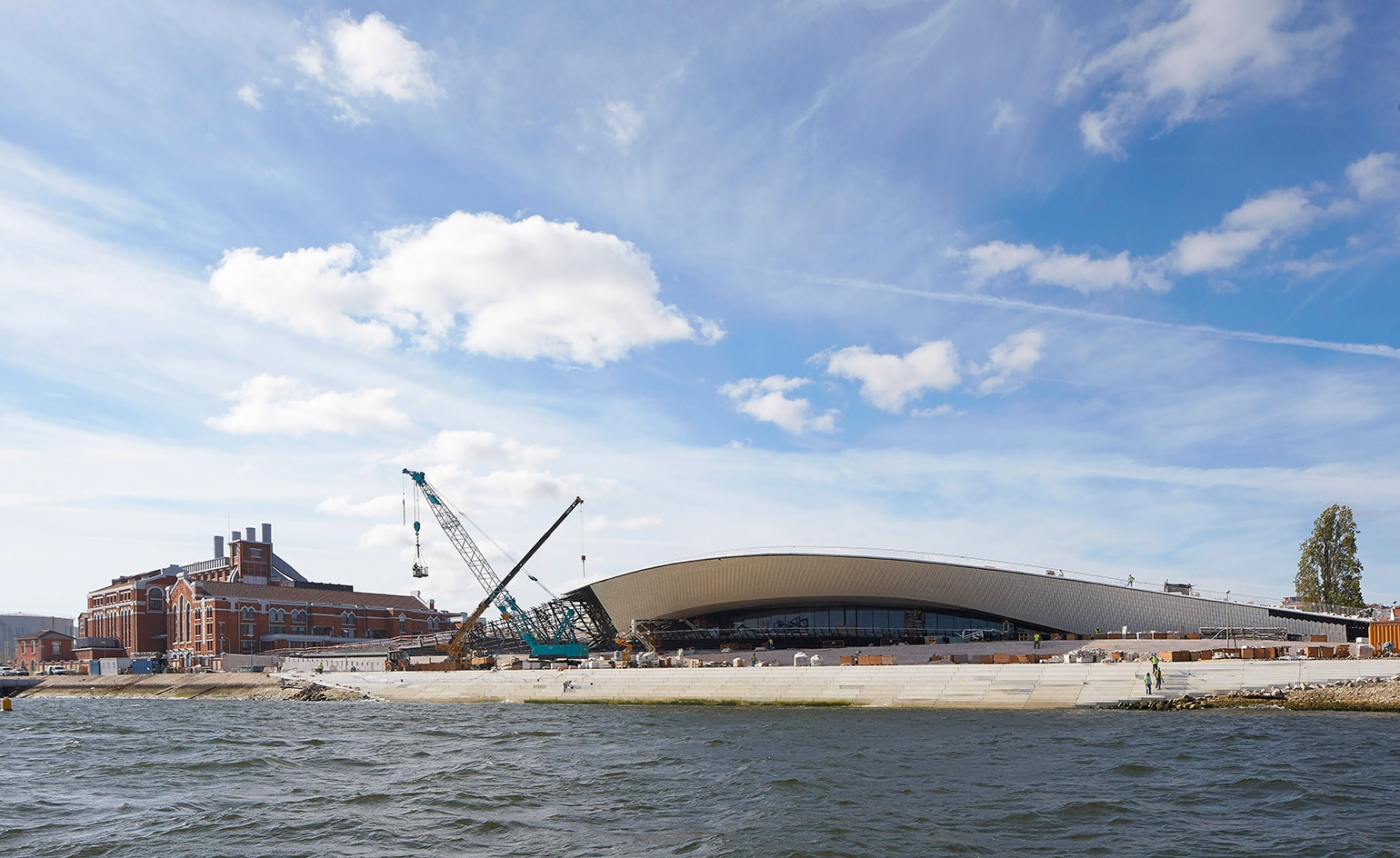
Lisbon has just inaugurated its new MAAT (Architecture, Art and Technology) museum complex with a new building by London-based AL_A. An exercise both in sculptural expressiveness and contextual restraint, the structure’s low-slung form has been designed to keep views from the streetscape behind it unobstructed, while its resolutely organic and fluid form contrasts powerfully with the existing rectilinear and recently refurbished Central Tejo power station next door.
The 190m-long building alluringly unfolds and reveals itself as visitors make the journey around and on top of its gently undulating form and through its flowing interior spaces. Its arched façade is adorned with 15,000 three-dimensional off-white (but slightly speckled and crackled up-close) geometric tiles that were chosen for the way they reflect and interact with the southern light and the shimmering Tagus river below, says Maximiliano Arrocet, a director at AL_A and project architect for the building. 'The first time we came here was in November and the whole site was bathed and tinted in a golden orange and yellow light,' he recalls. 'We were blown away and realised the river had to be a critical part of how we thought about the building.'
Inside, the four main spaces are separate but connected in one fluid, almost aquatic, downward journey. The Main Gallery features a dramatic skylight with reflective steel fins that provides views in and out, and fascinating glimpses of the tiles and shifting light above; while the largest – which will be free for visitors year round – is an ellipse with a spiralling ramp staircase around it, that is currently hosting a multi-layered sound, light and performance piece by French artist Dominique Gonzalez-Foerster.
Though the contemporary art space officially opens today, its real completion will be in mid-2017, when the surrounding landscape by Vladimir Djurovic is planted and, above all, a 60m pedestrian bridge (also by AL_A) is installed, connecting the publicly accessible roof with the neighbourhood of Belém behind it. 'The bridge is a fundamental part of the project,' explains Arrocet, 'because the people across the railway and highway will finally be connected to the water.'
In the meantime the roof, with its elegantly tapered lines and alternately stepped and smooth slopes, is already fully accessible (for wheelchair users too) and the view out to the estuary and the striking Padrão dos Descobrimentos (Discoveries Monument) is unobstructed and memorable. But perhaps more importantly, 'you can also turn your back on the river and see the city as you have never seen it before', says Amanda Levete, principal at AL_A. 'The connection between river and city is literal as well as metaphysical.'
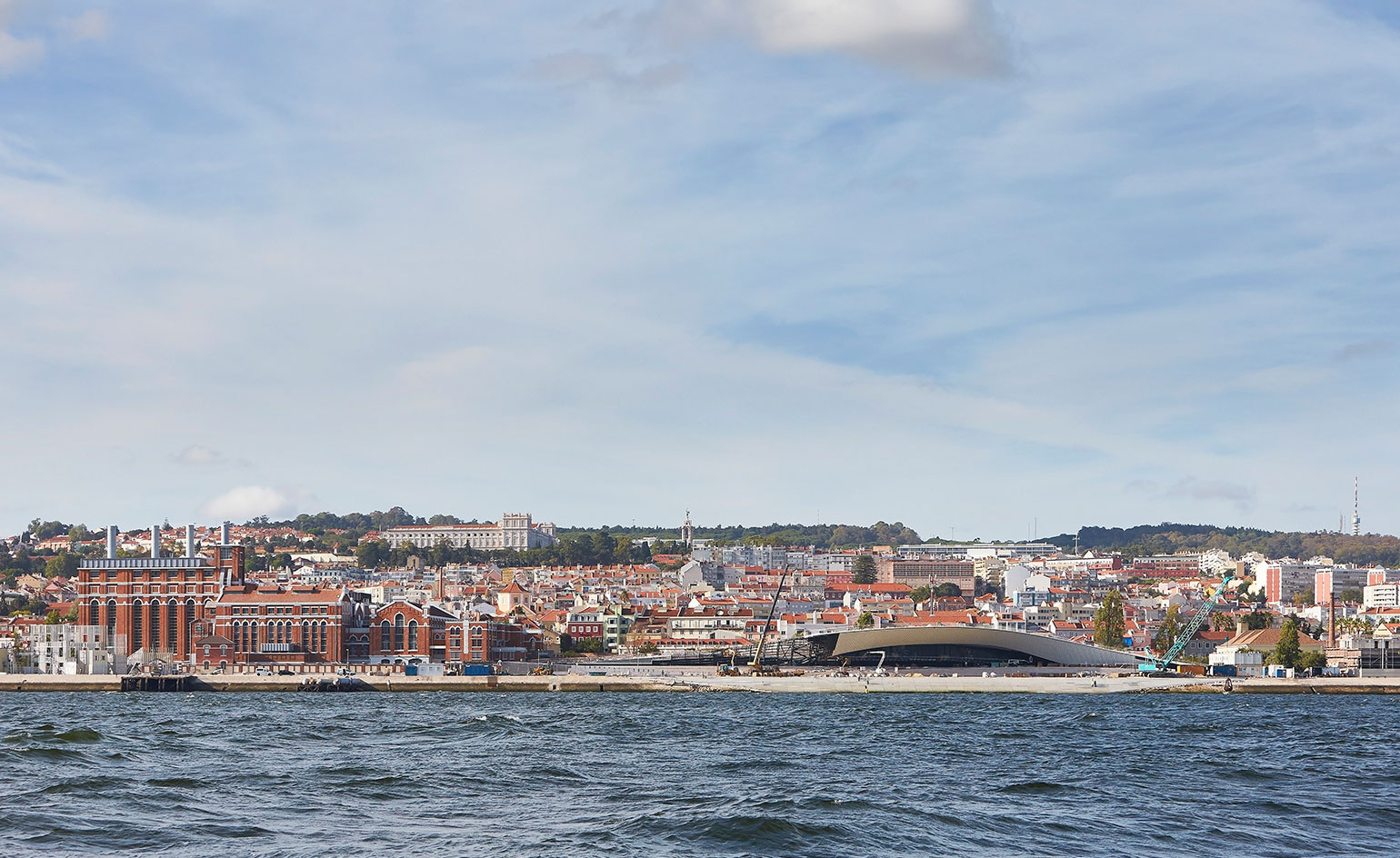
The structure's roof, with its elegantly tapered lines and alternately stepped and smooth slopes, is fully accessible, offering great views of the river. Photography: Hufton + Crow
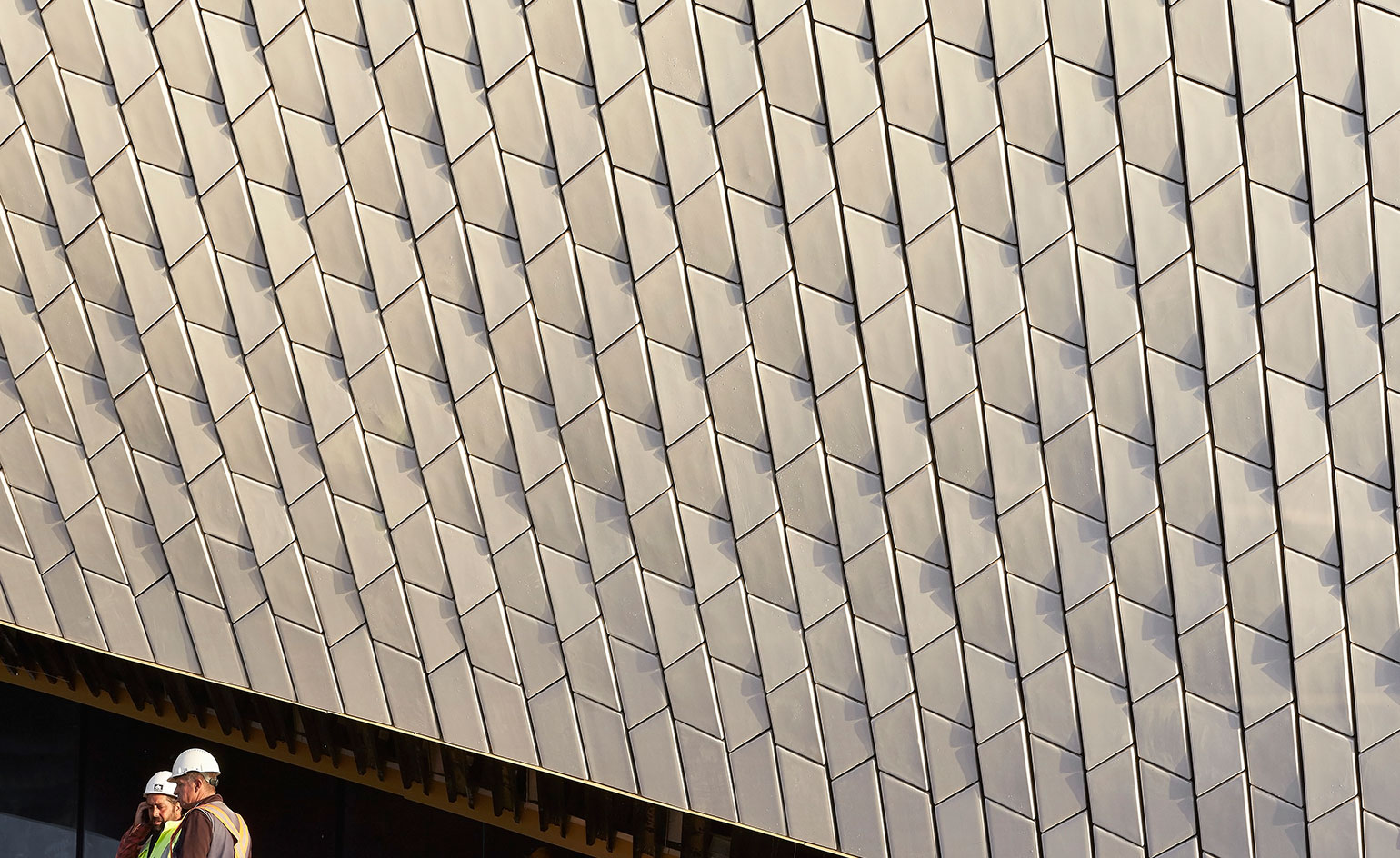
The MAAT's arched façade is adorned with 15,000 three-dimensional off-white geometric tiles. Photography: Hufton + Crow
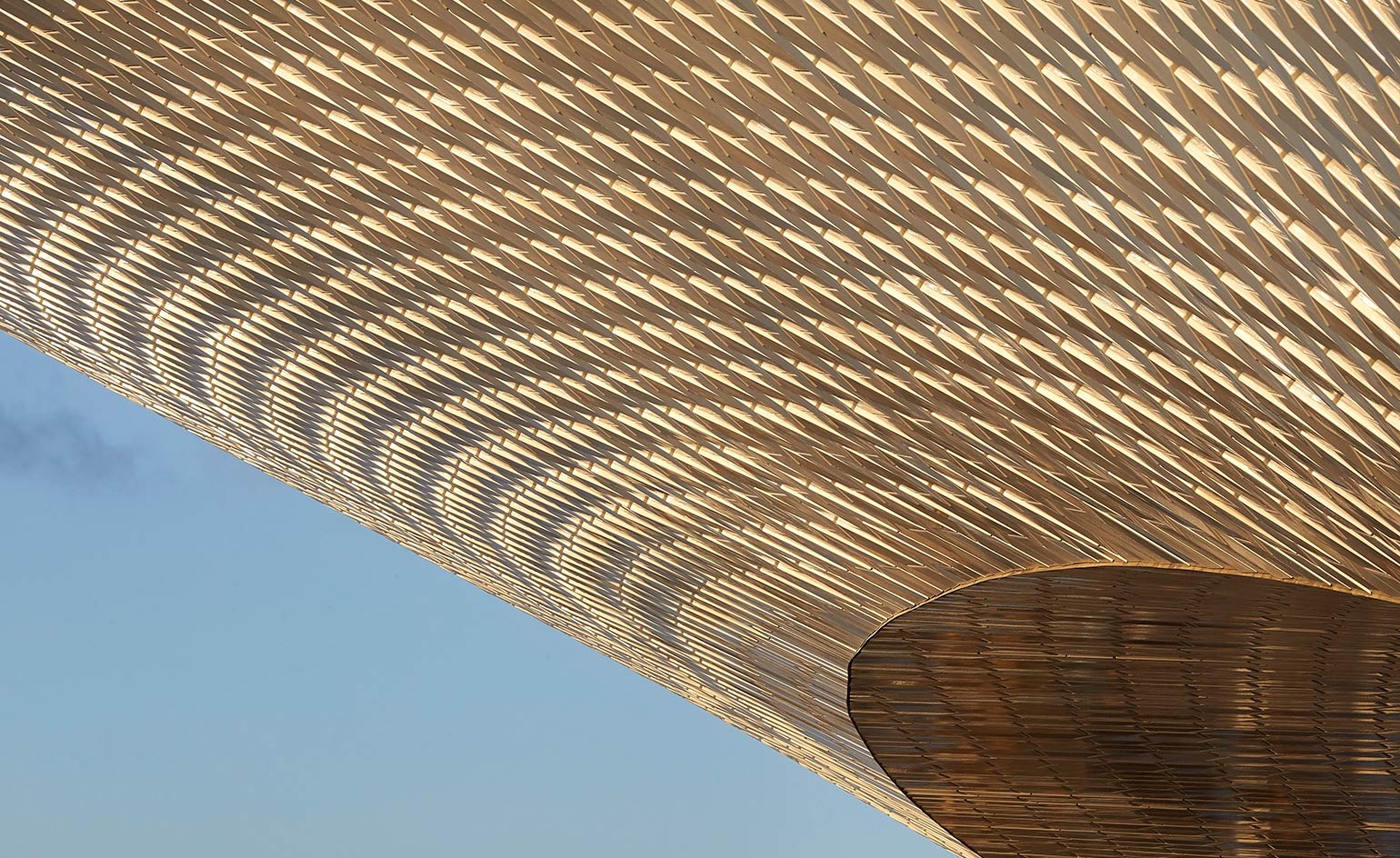
Levete and her team chose them for the way they reflect and interact with the southern light and the shimmering Tagus river. Photography: Hufton + Crow
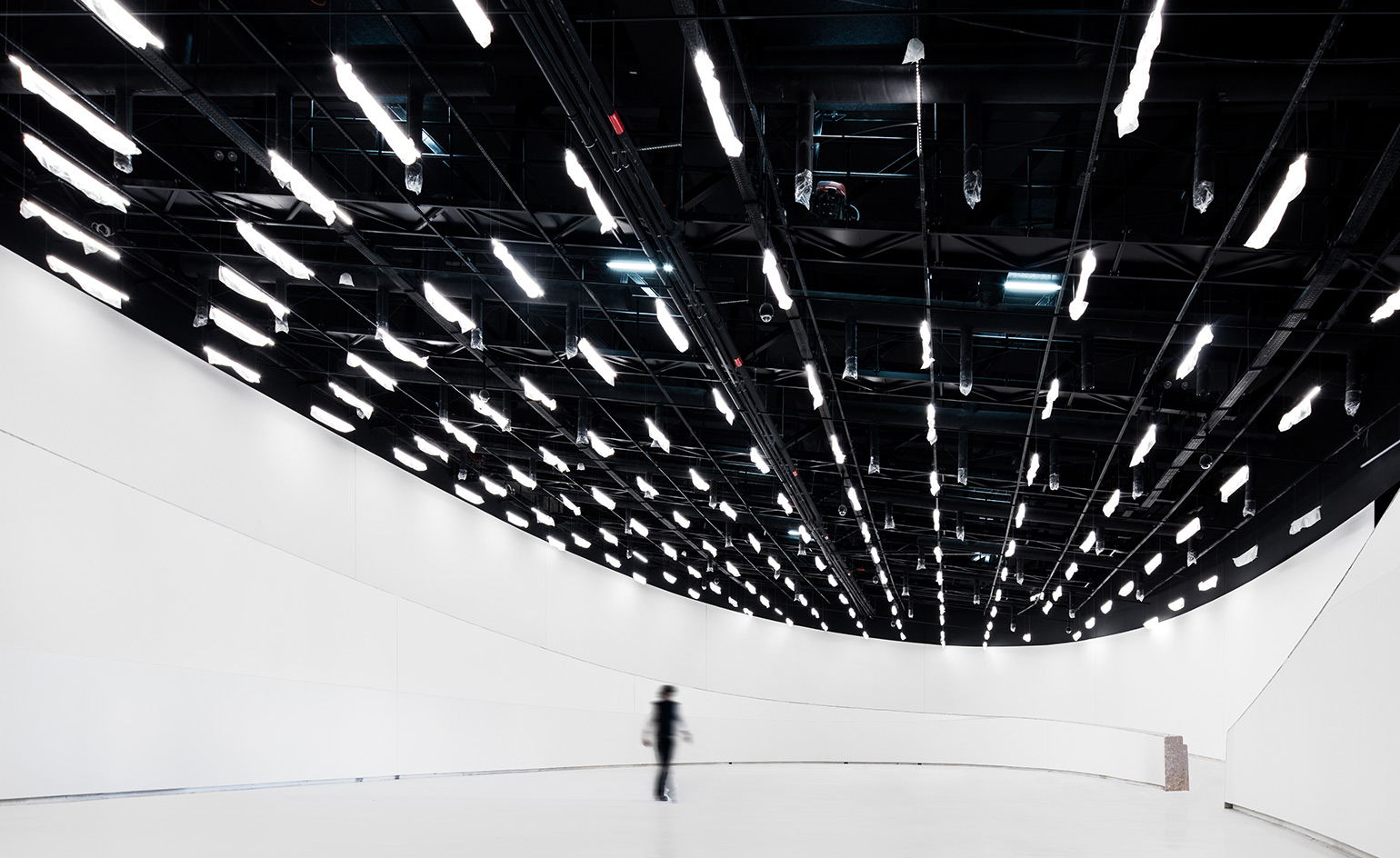
Inside, the four main spaces are separate but connected in one fluid, almost aquatic, downward journey. Photography: Fernando Guerra
INFORMATION
For more information, visit the AL_A website
Receive our daily digest of inspiration, escapism and design stories from around the world direct to your inbox.
Giovanna Dunmall is a freelance journalist based in London and West Wales who writes about architecture, culture, travel and design for international publications including The National, Wallpaper*, Azure, Detail, Damn, Conde Nast Traveller, AD India, Interior Design, Design Anthology and others. She also does editing, translation and copy writing work for architecture practices, design brands and cultural organisations.
-
 Year in Review: we’re always after innovations that interest us – here are ten of 2025’s best
Year in Review: we’re always after innovations that interest us – here are ten of 2025’s bestWe present ten pieces of tech that broke the mould in some way, from fresh takes on guitar design, new uses for old equipment and the world’s most retro smartwatch
-
 Art and culture editor Hannah Silver's top ten interviews of 2025
Art and culture editor Hannah Silver's top ten interviews of 2025Glitching, coding and painting: 2025 has been a bumper year for art and culture. Here, Art and culture editor Hannah Silver selects her favourite moments
-
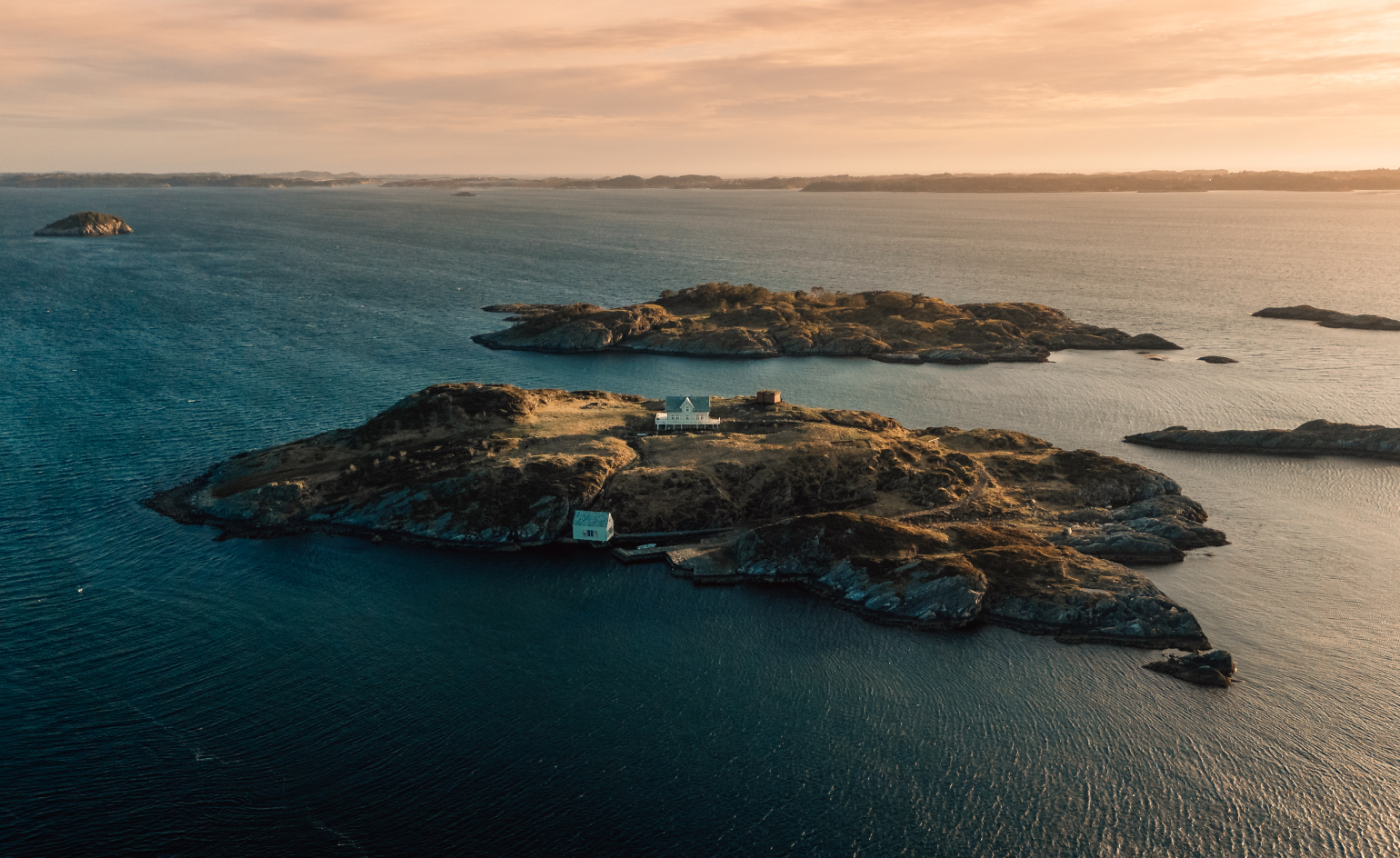 In Norway, remoteness becomes the new luxury
In Norway, remoteness becomes the new luxuryAcross islands and fjords, a new wave of design-led hideaways is elevating remoteness into a refined, elemental form of luxury
-
 This curved brick home by Flawk blends quiet sophistication and playful details
This curved brick home by Flawk blends quiet sophistication and playful detailsDistilling developer Flawk’s belief that architecture can be joyful, precise and human, Runda brings a curving, sculptural form to a quiet corner of north London
-
 A compact Scottish home is a 'sunny place,' nestled into its thriving orchard setting
A compact Scottish home is a 'sunny place,' nestled into its thriving orchard settingGrianan (Gaelic for 'sunny place') is a single-storey Scottish home by Cameron Webster Architects set in rural Stirlingshire
-
 Porthmadog House mines the rich seam of Wales’ industrial past at the Dwyryd estuary
Porthmadog House mines the rich seam of Wales’ industrial past at the Dwyryd estuaryStröm Architects’ Porthmadog House, a slate and Corten steel seaside retreat in north Wales, reinterprets the area’s mining and ironworking heritage
-
 Arbour House is a north London home that lies low but punches high
Arbour House is a north London home that lies low but punches highArbour House by Andrei Saltykov is a low-lying Crouch End home with a striking roof structure that sets it apart
-
 A former agricultural building is transformed into a minimal rural home by Bindloss Dawes
A former agricultural building is transformed into a minimal rural home by Bindloss DawesZero-carbon design meets adaptive re-use in the Tractor Shed, a stripped-back house in a country village by Somerset architects Bindloss Dawes
-
 RIBA House of the Year 2025 is a ‘rare mixture of sensitivity and boldness’
RIBA House of the Year 2025 is a ‘rare mixture of sensitivity and boldness’Topping the list of seven shortlisted homes, Izat Arundell’s Hebridean self-build – named Caochan na Creige – is announced as the RIBA House of the Year 2025
-
 In addition to brutalist buildings, Alison Smithson designed some of the most creative Christmas cards we've seen
In addition to brutalist buildings, Alison Smithson designed some of the most creative Christmas cards we've seenThe architect’s collection of season’s greetings is on show at the Roca London Gallery, just in time for the holidays
-
 In South Wales, a remote coastal farmhouse flaunts its modern revamp, primed for hosting
In South Wales, a remote coastal farmhouse flaunts its modern revamp, primed for hostingA farmhouse perched on the Gower Peninsula, Delfyd Farm reveals its ground-floor refresh by architecture studio Rural Office, which created a cosy home with breathtaking views