Les Davids winery is a minimalist French haven
The sandy-coloured, rock-inspired minimalist architecture of Les Davids winery in the South of France is the creation of French architect Marc Barani

Frederik Vercruysse - Photography
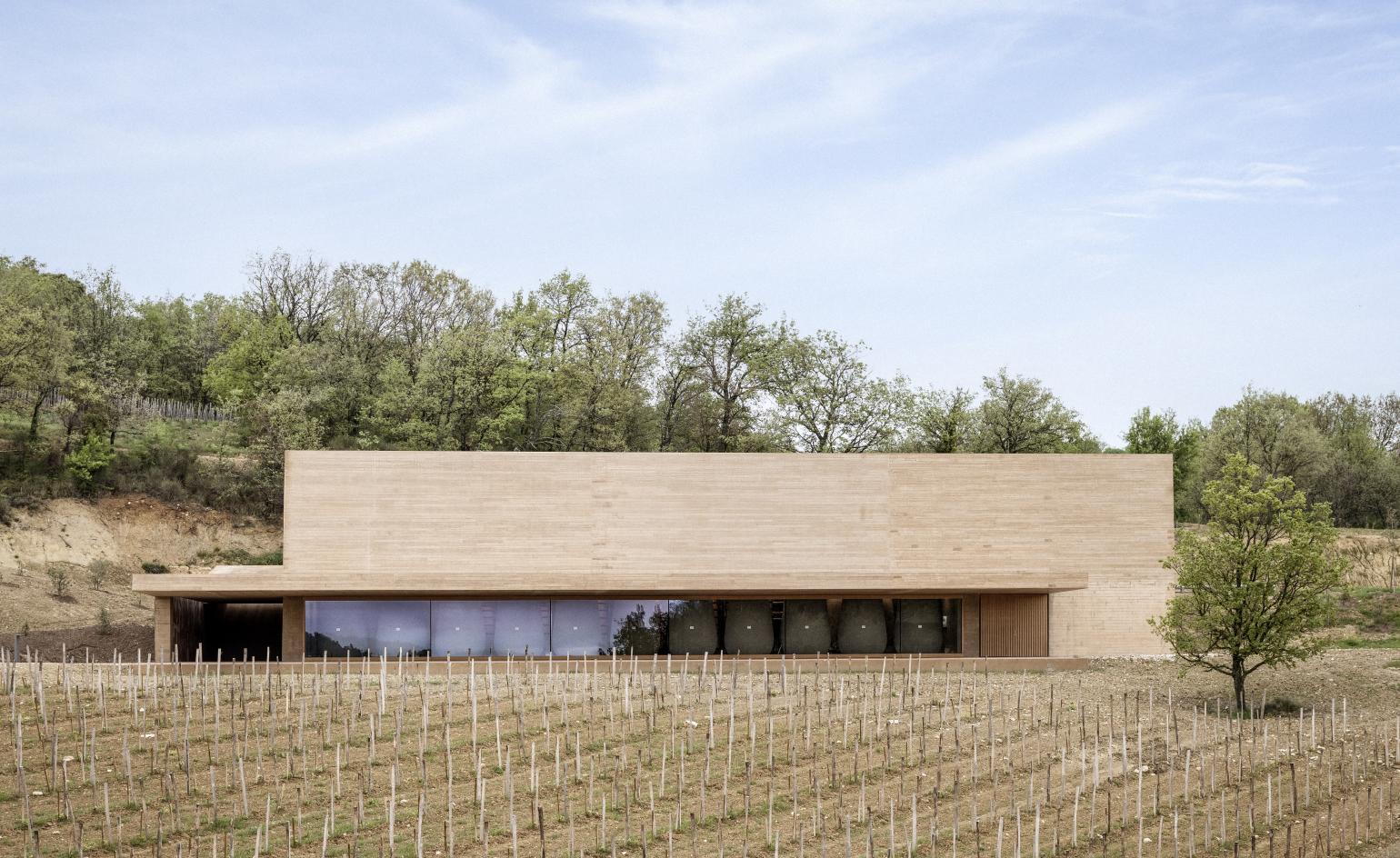
When French architect Marc Barani got invited to create the new home for Les Davids winery in the South of France, he looked to the landscape for inspiration. Set on the edge of the Luberon, in Provence-Alpes-Côte d’Azur and surrounded by orchards and gardens, the sandy-coloured, minimalist concrete estate headquarters appears as a rock formation peeking out of the greenery.
The building is made in solid concrete, emphasising its clean, mostly opaque volume and grounding it to the site. However, Barani opted for a light ochre colour for his concrete mix, ensuring it reads as close as possible to the rocky landscape further down the winery's valley. At the same time, the weight the structure conveys symbolises neatly the ‘gravitational process of winemaking,' he explains. This connection between the building and the surrounding nature continues through an extended glazed ground floor on the front facade, which opens towards the views and reflects them back onto the building, visually uniting wine production and vineyards.
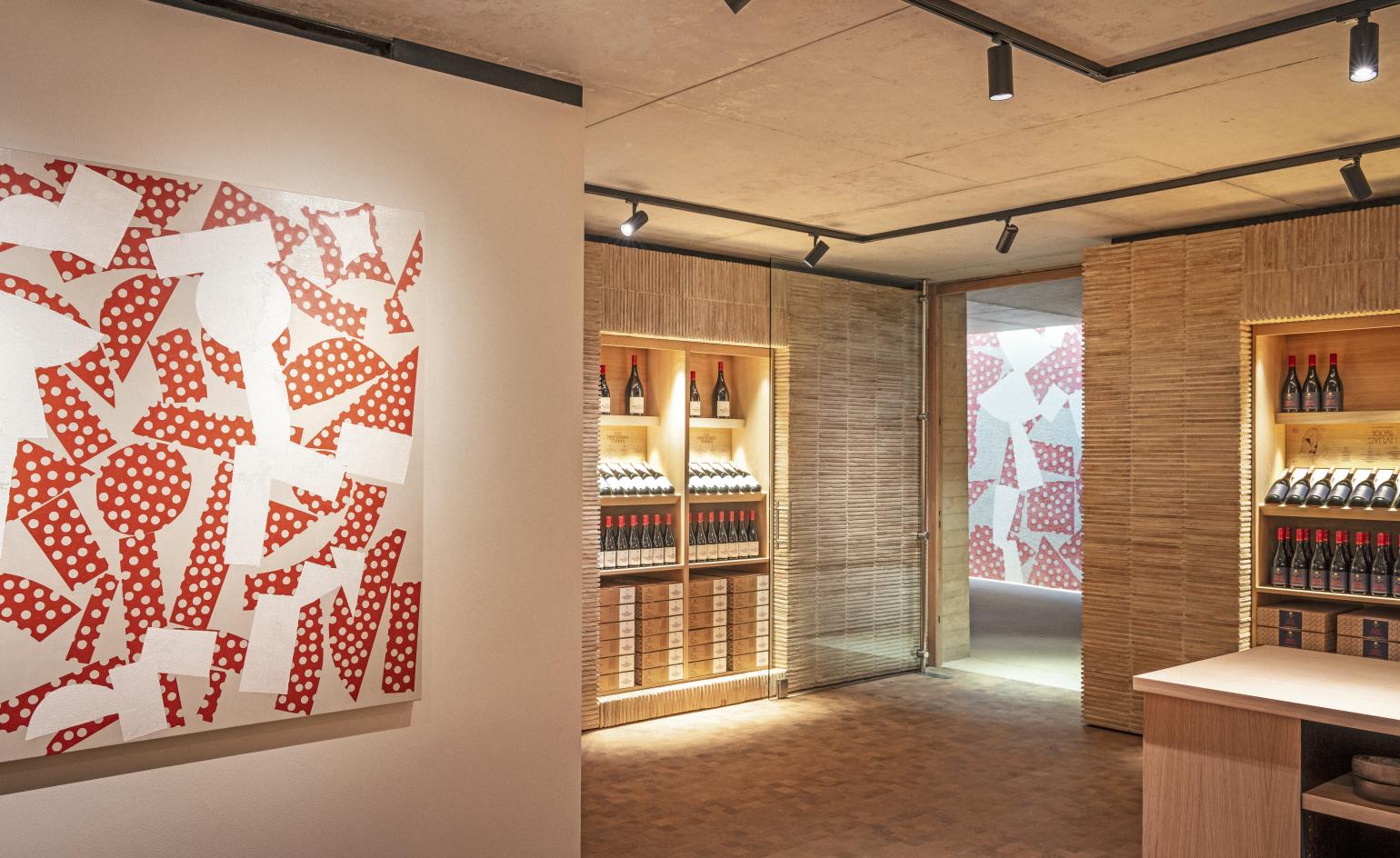
On the other side of the glass strip – which wraps a row of concrete tulip barrels - is a large, sheltered terrace offering a place to sit and take in views of the estate, the vineyards and mountains on the horizon. A huge ceramic fresco by the Belgian artist Yves Zurstrassen adorns the entrance corridor from there.
The winery looks after some 20 hectares of vineyards, which currently produce eleven quality organic wines. The project, which opened to the public earlier this month, included dedicated space for the harvested grapes, then areas for blending, maturing and bottling the wine, and finally a shop and tasting room for visitors.
Balancing inspiration from nature with minimalist architecture and concrete mastery, this winery building is substantial – at over 2000 sq m. Yet it sits gracefully on its site, offering a nod to the landscape that influenced its design, as well as the perfect place to enjoy a glass of Les Davids fine produce.
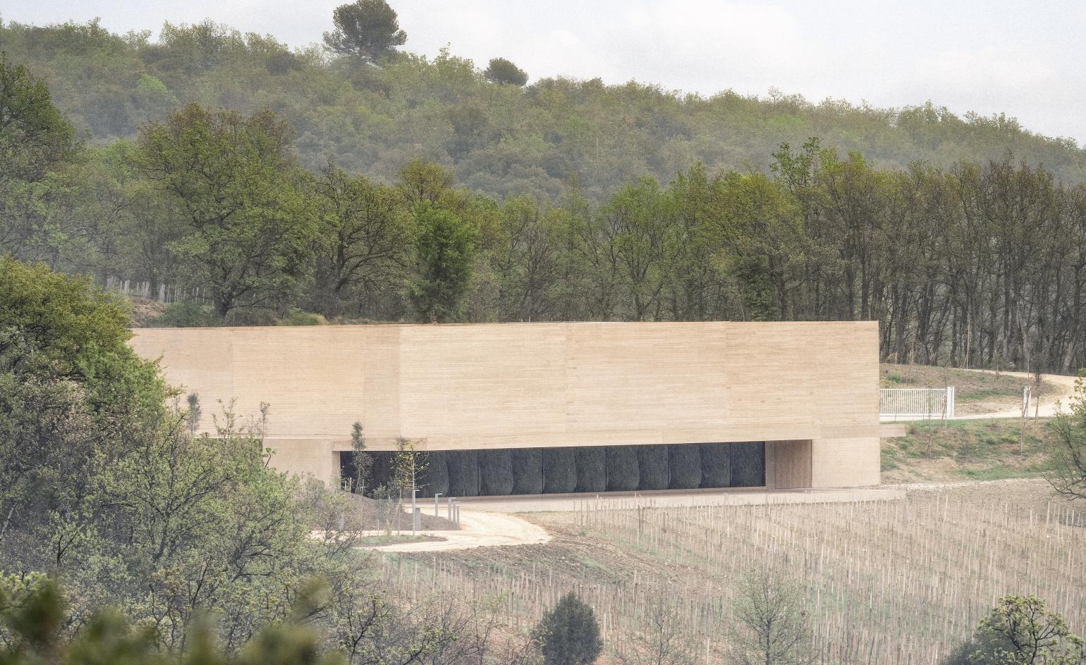
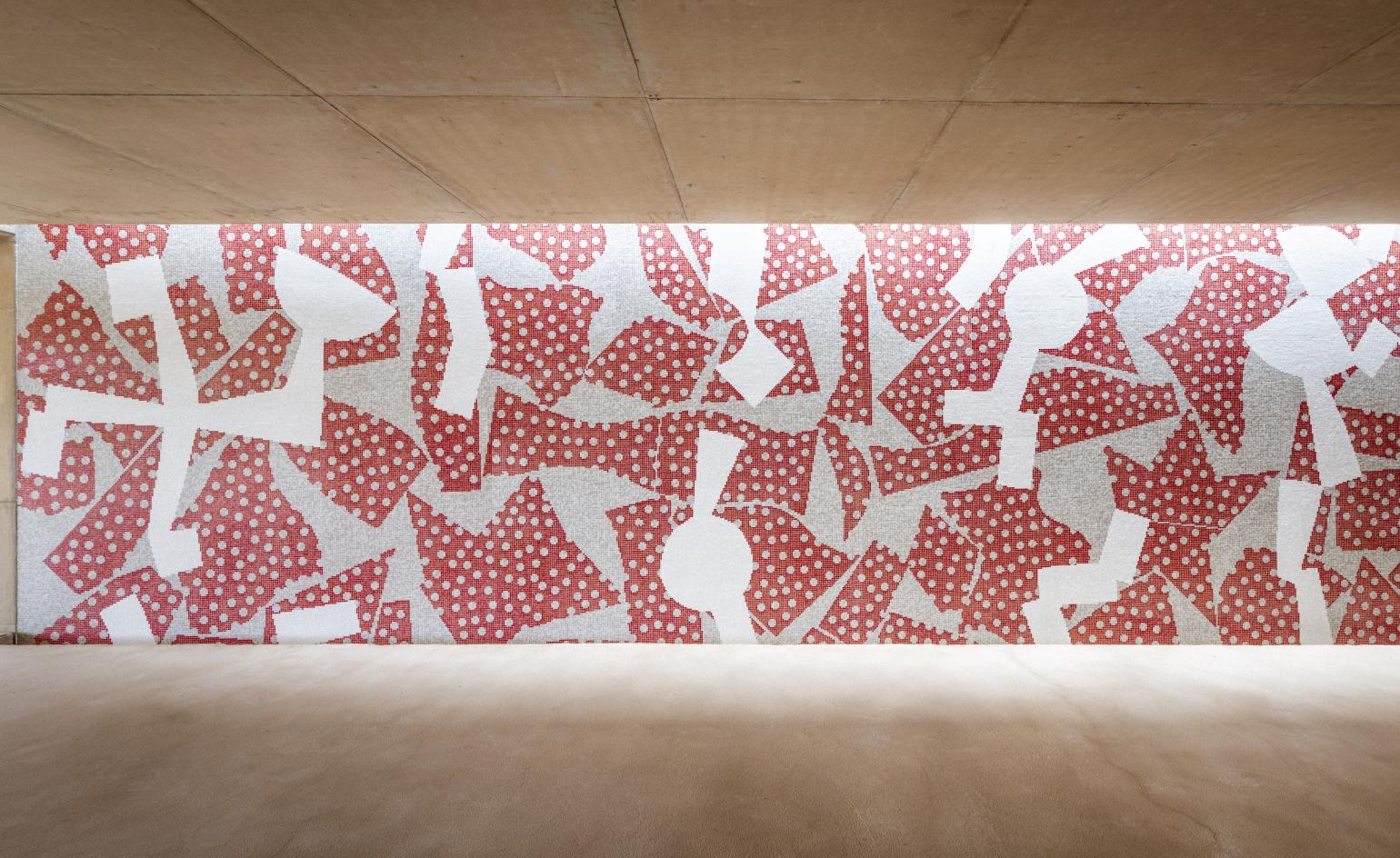
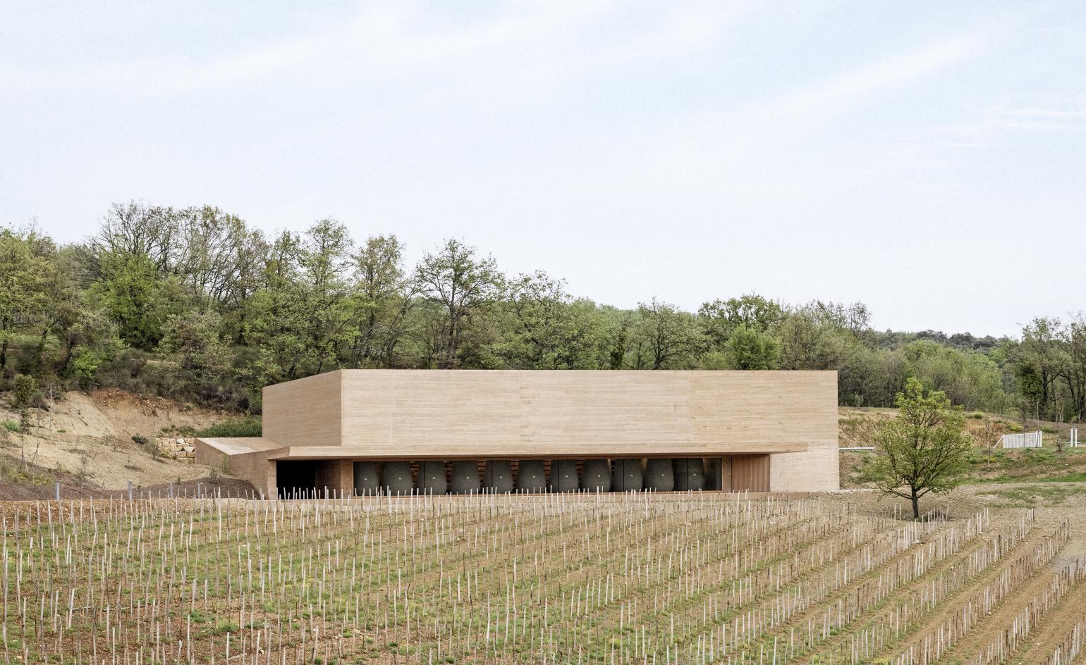
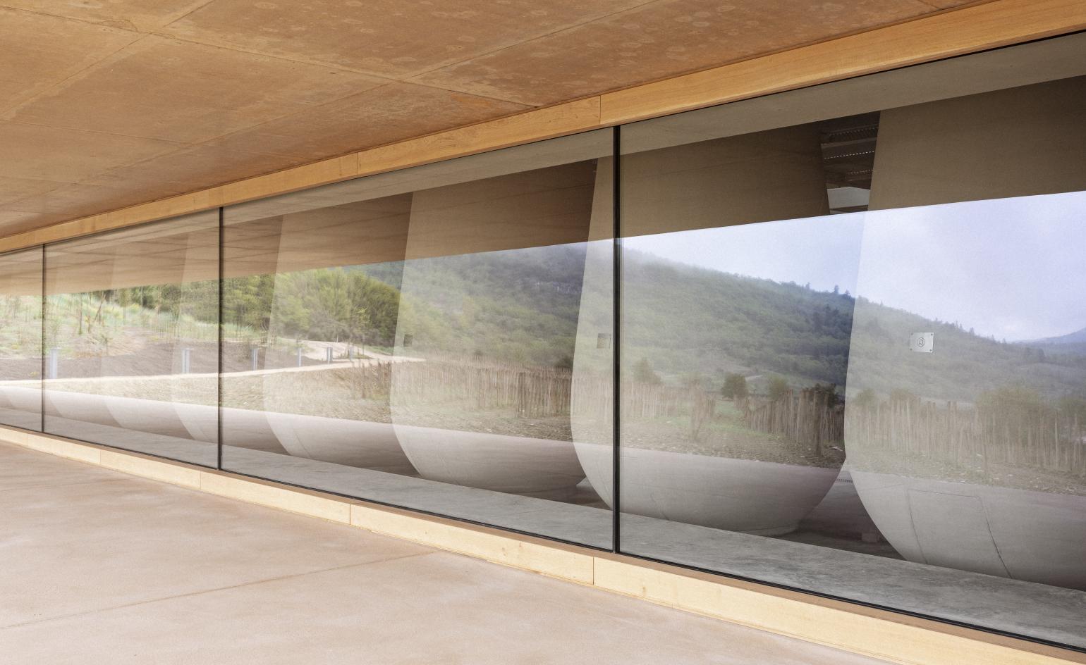
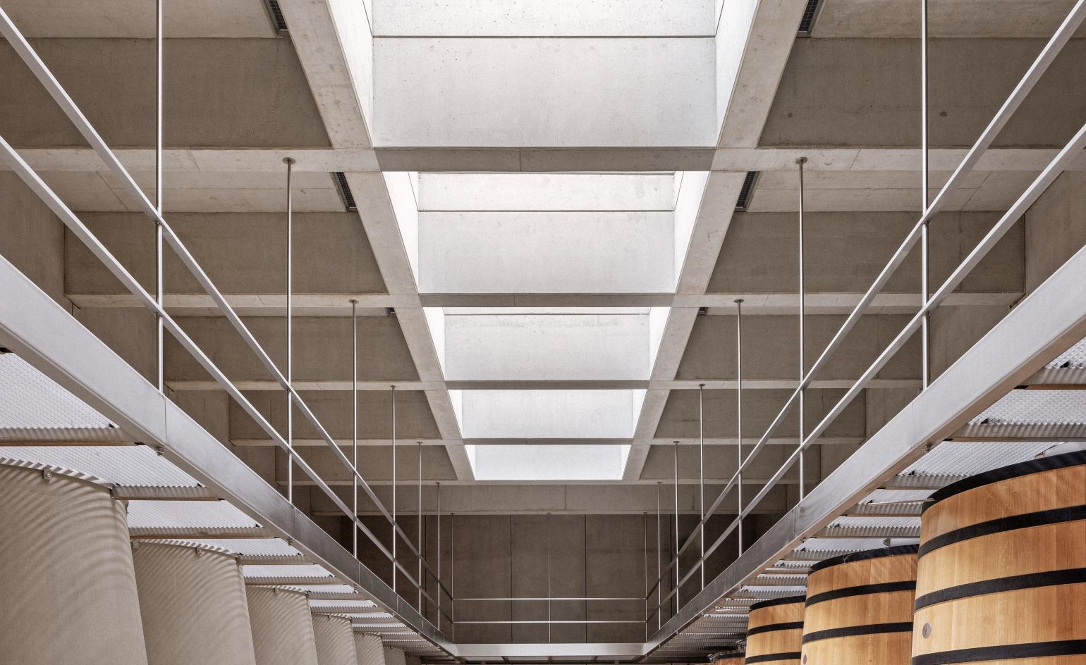
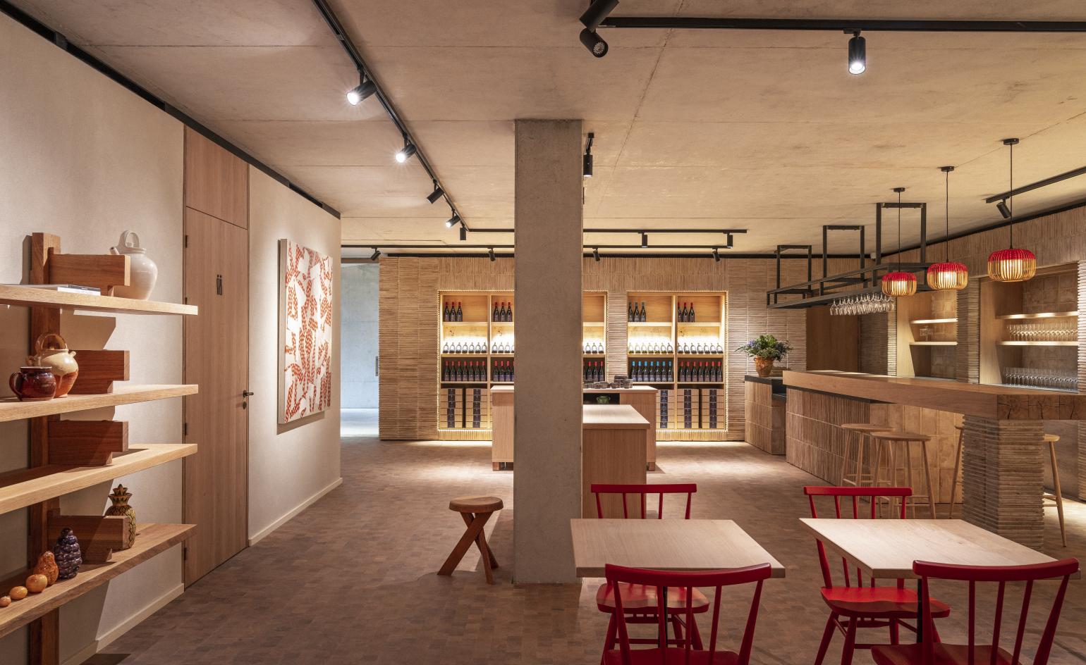

Receive our daily digest of inspiration, escapism and design stories from around the world direct to your inbox.
Ellie Stathaki is the Architecture & Environment Director at Wallpaper*. She trained as an architect at the Aristotle University of Thessaloniki in Greece and studied architectural history at the Bartlett in London. Now an established journalist, she has been a member of the Wallpaper* team since 2006, visiting buildings across the globe and interviewing leading architects such as Tadao Ando and Rem Koolhaas. Ellie has also taken part in judging panels, moderated events, curated shows and contributed in books, such as The Contemporary House (Thames & Hudson, 2018), Glenn Sestig Architecture Diary (2020) and House London (2022).
