This bijou Sonoma County house is in sync with the landscape
An open and contextual Sonoma County house, Leit House is designed by San Francisco’s Schwartz and Architecture
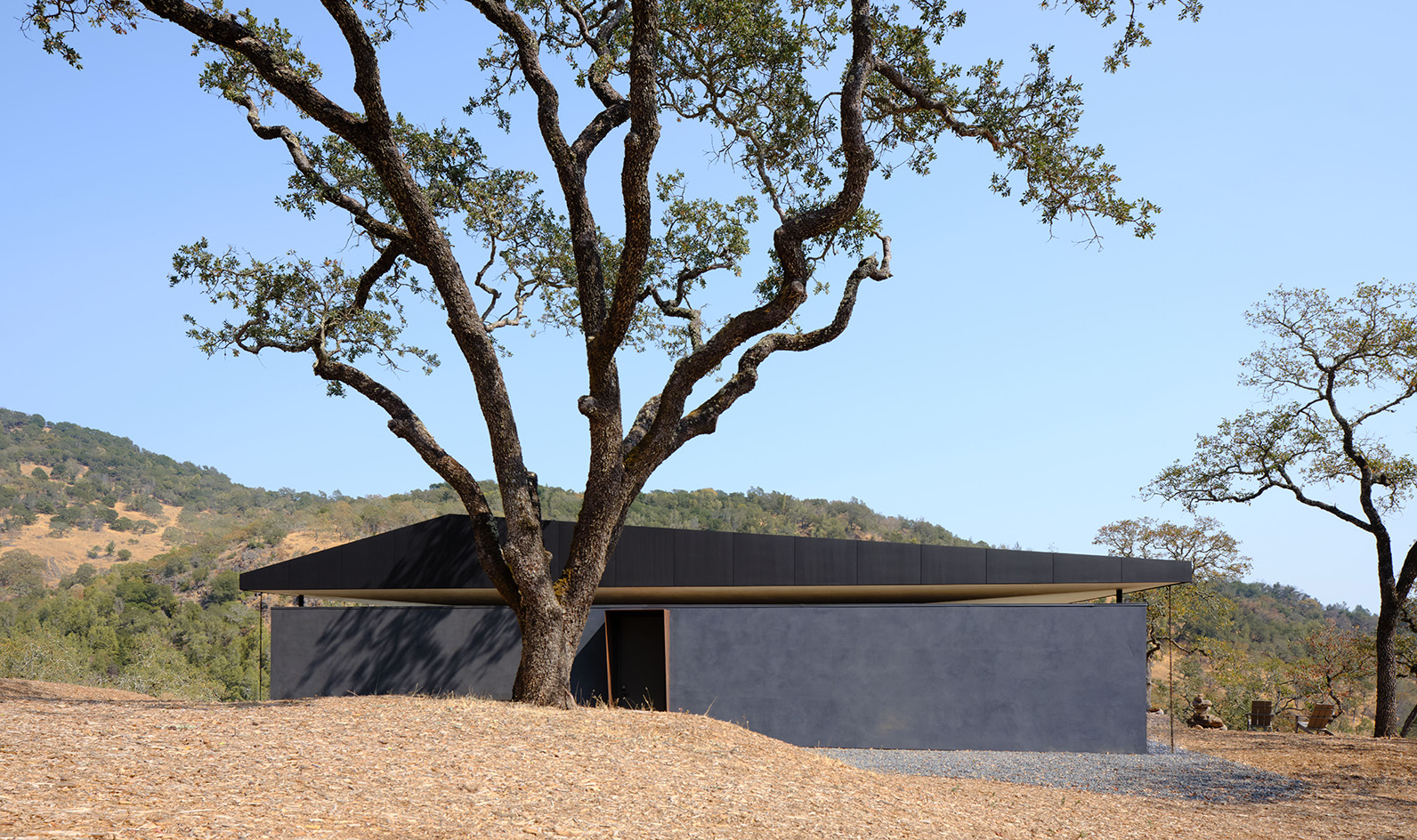
To say that this Sonoma County house draws heavily on its context would be an understatement. Designed by San Francisco-based studio Schwartz and Architecture, led by founder Neal Schwartz, the home may be small in size, but is big in personality. Created for a private client in dark hues and low lines, it blends nods to the natural landscape, hints of modernist and minimalist architecture and supreme, 21st-century functionality. Leit House, as the dwelling is titled, was conceived to express its surroundings in architectural form.
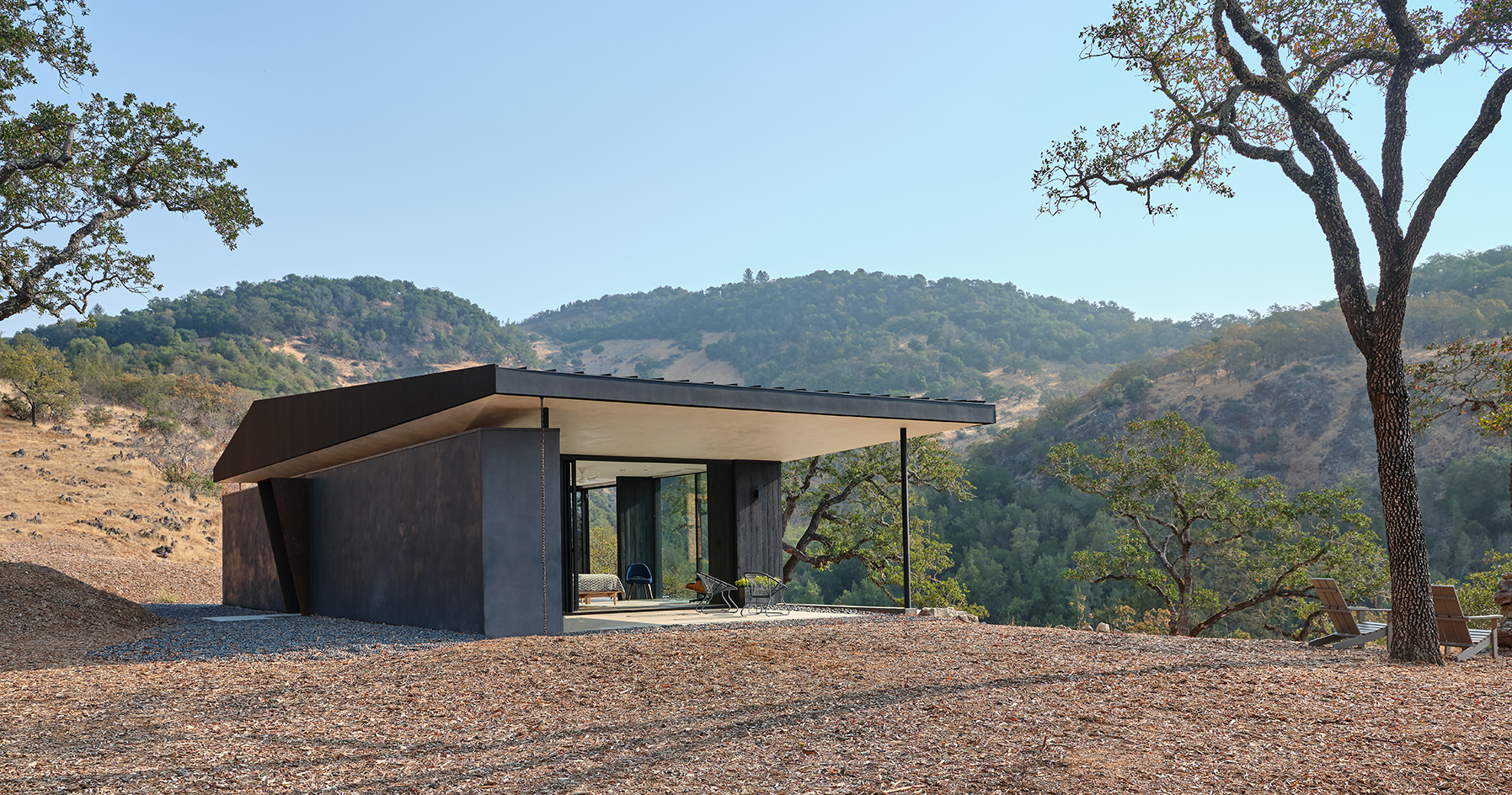
Leit House: a bijou Sonoma County house
In designing Leit House, Schwartz and his team studied the local topography, to make sure the new house sits in harmony with its setting. In this, colour was critical. ‘Millions of years ago, the volcanoes of Sonoma Valley, California, spewed hot magma across the landscape. As the lava quickly cooled, the eruption’s gases became trapped, forming porous cavities instead of crystallising into dense stone,’ the team writes. ‘These blackened rocks – rhyolite, basalt, andesite, and pumice – still dot the valley landscape today, surprising in their lightness despite all appearances.’
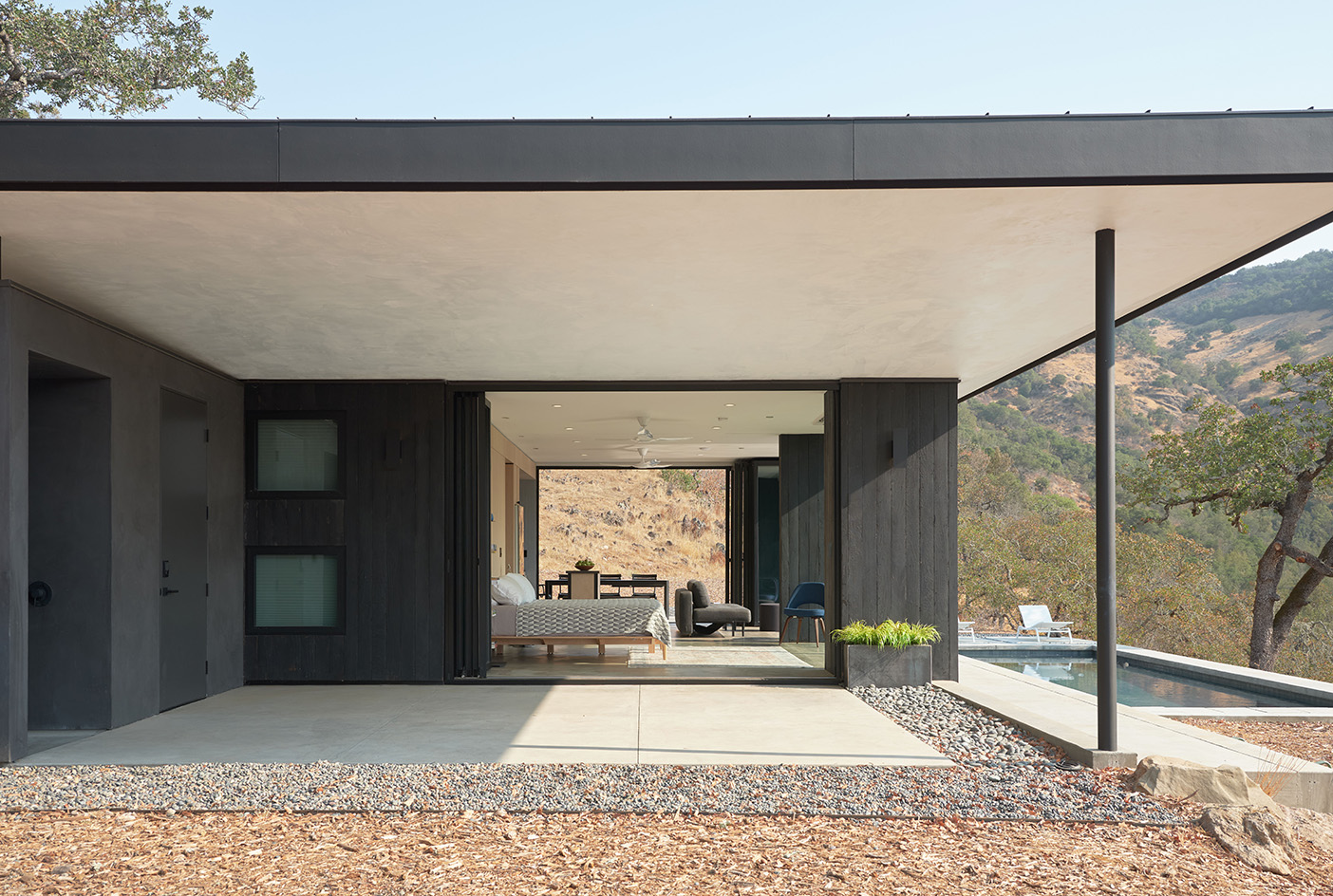
The house, at less than 80 sq m, is certainly boutique, in the context of its genre in the country, but clever layout and openings ensure it makes up for its bijou size in smart design solutions. Simplicity is the name of the game, with the home internally composed of a long service core, and a single, open, multifunction living space. Clean surfaces and slim volumes underline a feeling of lightness and an uncluttered approach – despite the blackened volcanic rock references in its sculptural overall form.
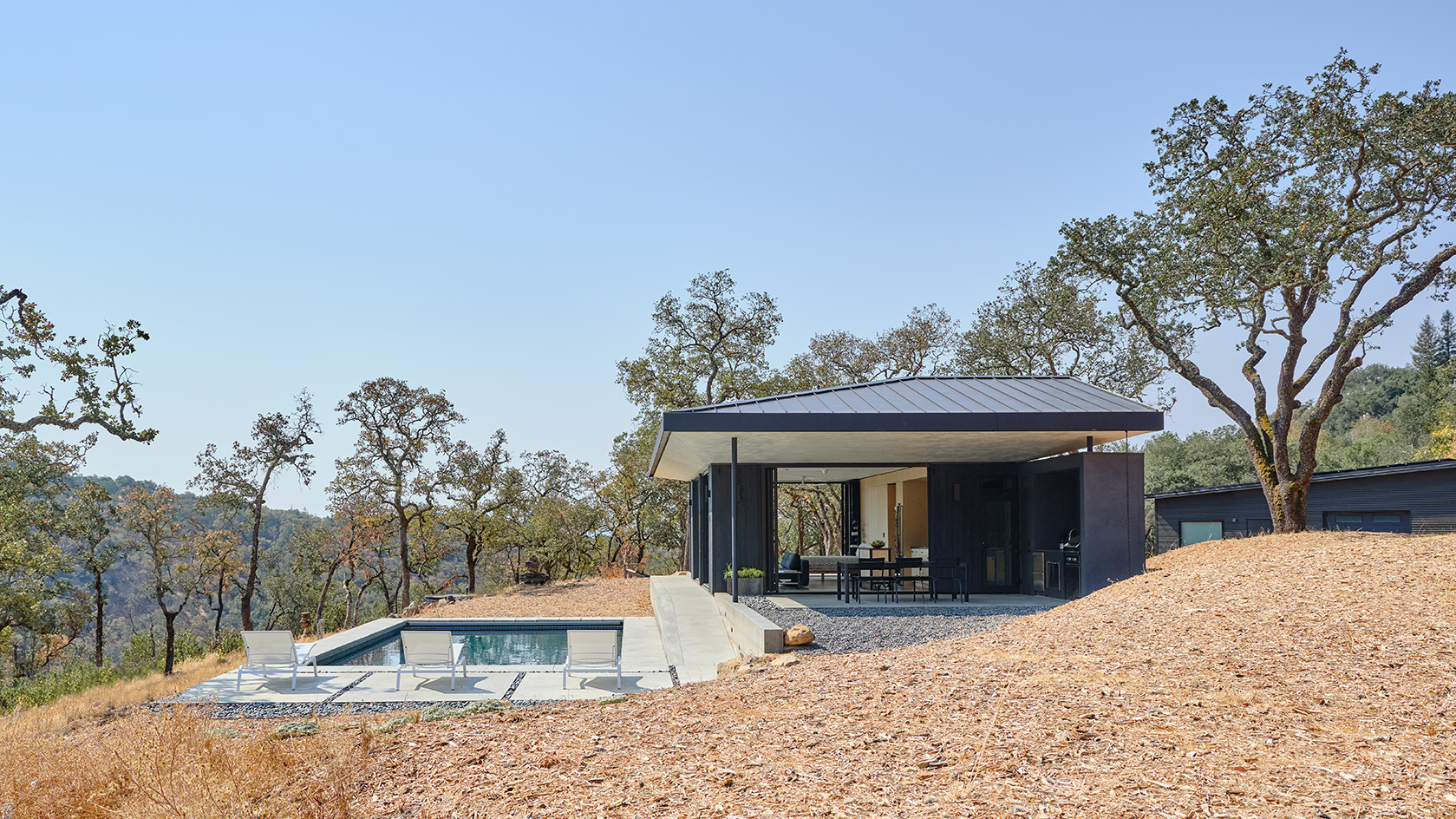
Charred oak cladding hints at the fires that have devastated the region in the recent past. ‘[It] remains a symbol of this resilient landscape,’ the architects write, referring to the blackened Shou Sugi Ban siding of the home.
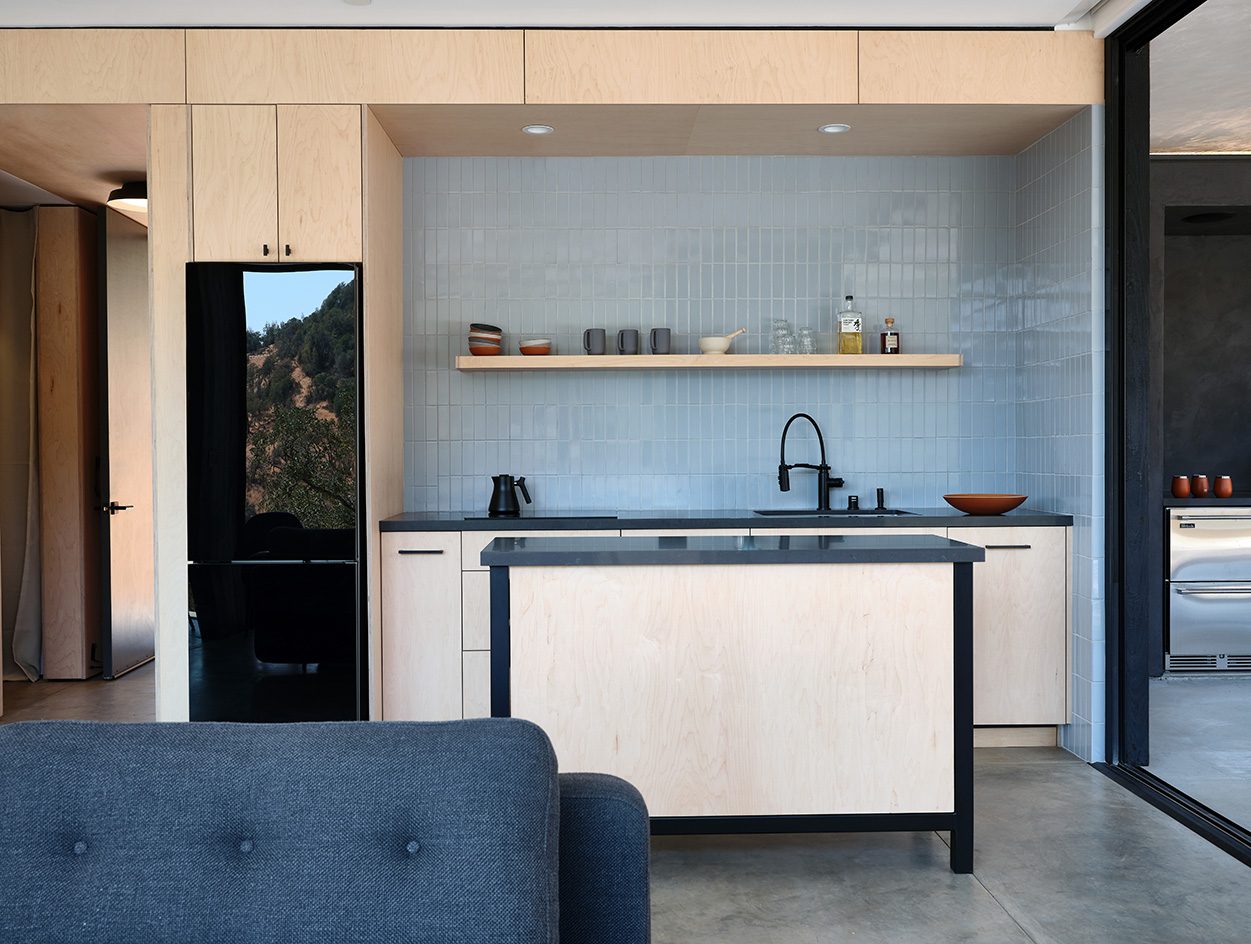
At the same time, the wide openings that instantly take in the Californian landscape, are balanced by large roof overhangs that protect from the hot sun and navigate any climate challenges. The home's restricted material palette also works towards that, allowing the views of nature and the experience of being in the wild to take centre stage.
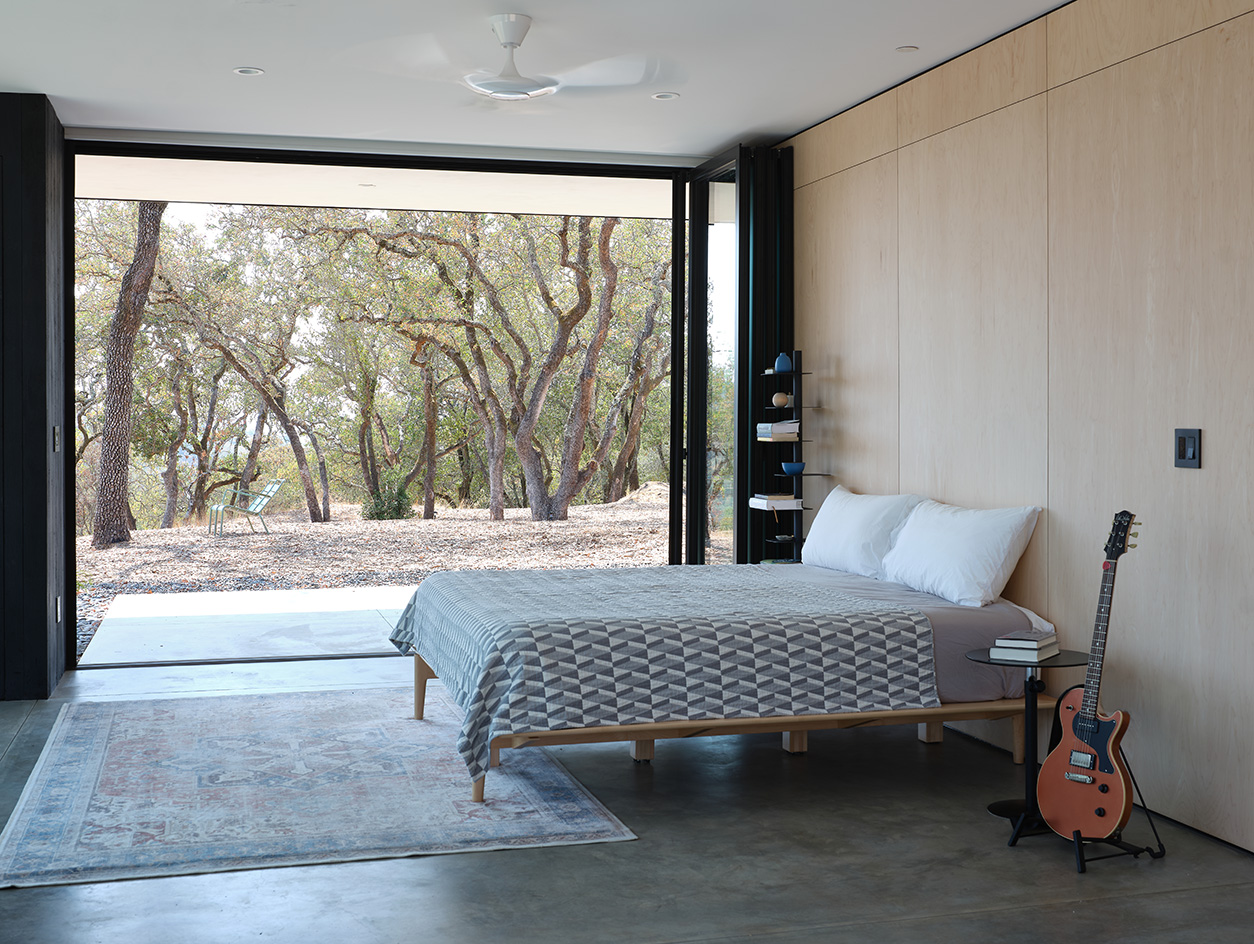
Receive our daily digest of inspiration, escapism and design stories from around the world direct to your inbox.
Ellie Stathaki is the Architecture & Environment Director at Wallpaper*. She trained as an architect at the Aristotle University of Thessaloniki in Greece and studied architectural history at the Bartlett in London. Now an established journalist, she has been a member of the Wallpaper* team since 2006, visiting buildings across the globe and interviewing leading architects such as Tadao Ando and Rem Koolhaas. Ellie has also taken part in judging panels, moderated events, curated shows and contributed in books, such as The Contemporary House (Thames & Hudson, 2018), Glenn Sestig Architecture Diary (2020) and House London (2022).
-
 The new CLA brings Mercedes's all-electric know-how to a new market sector
The new CLA brings Mercedes's all-electric know-how to a new market sectorMixing high tech moves with tremendous tactile qualities, the buttery smooth new Mercedes-Benz CLA is an electric winner. Wallpaper* drives across Denmark in a triumphant new car with a three-pointed star
-
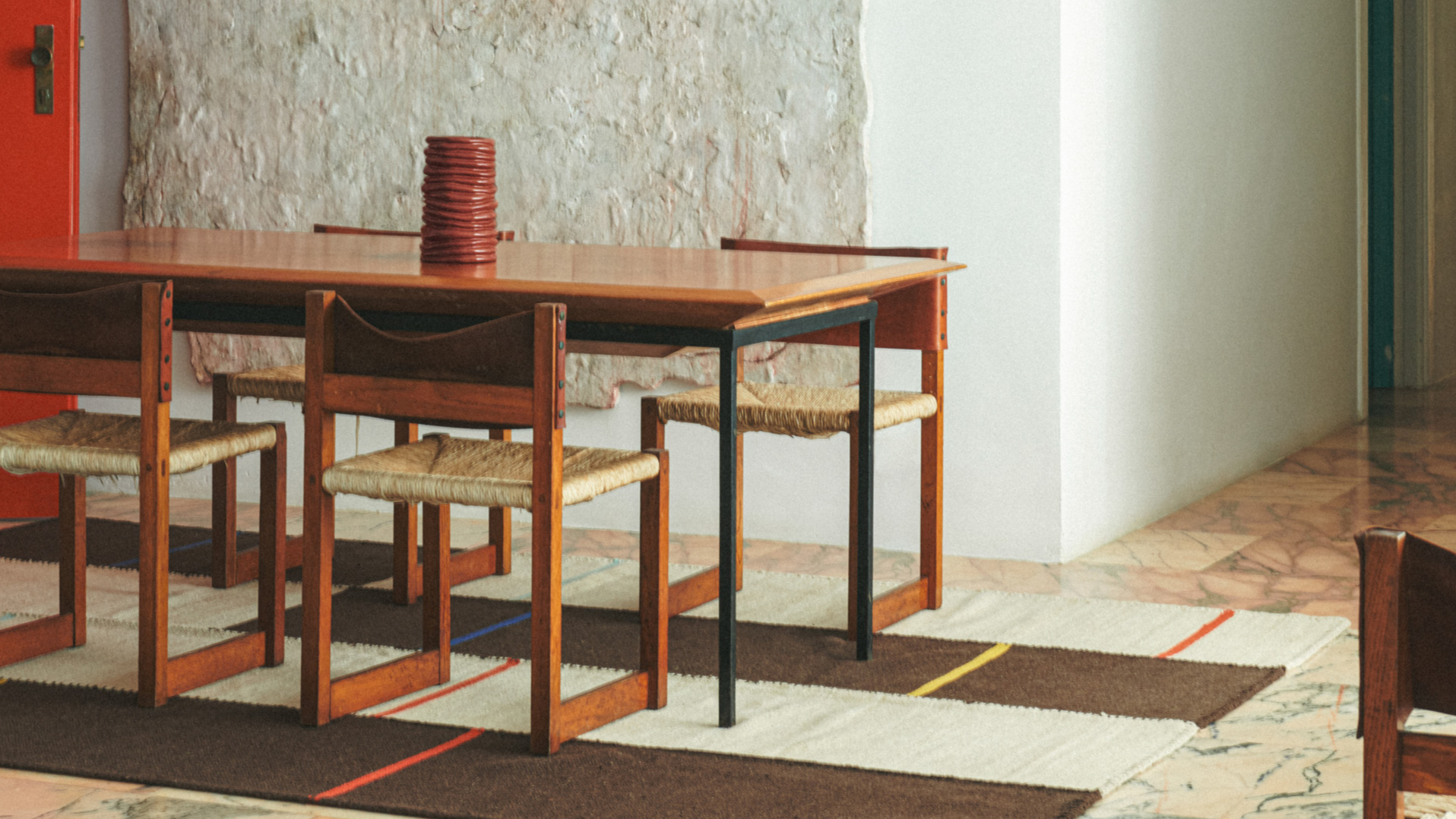 Collagerie and Zara Home debut perfectly imperfect furniture and accessories
Collagerie and Zara Home debut perfectly imperfect furniture and accessoriesLucinda Chambers’ Collagerie collaborates with Zara Home on a collection that is an ode to the everyday
-
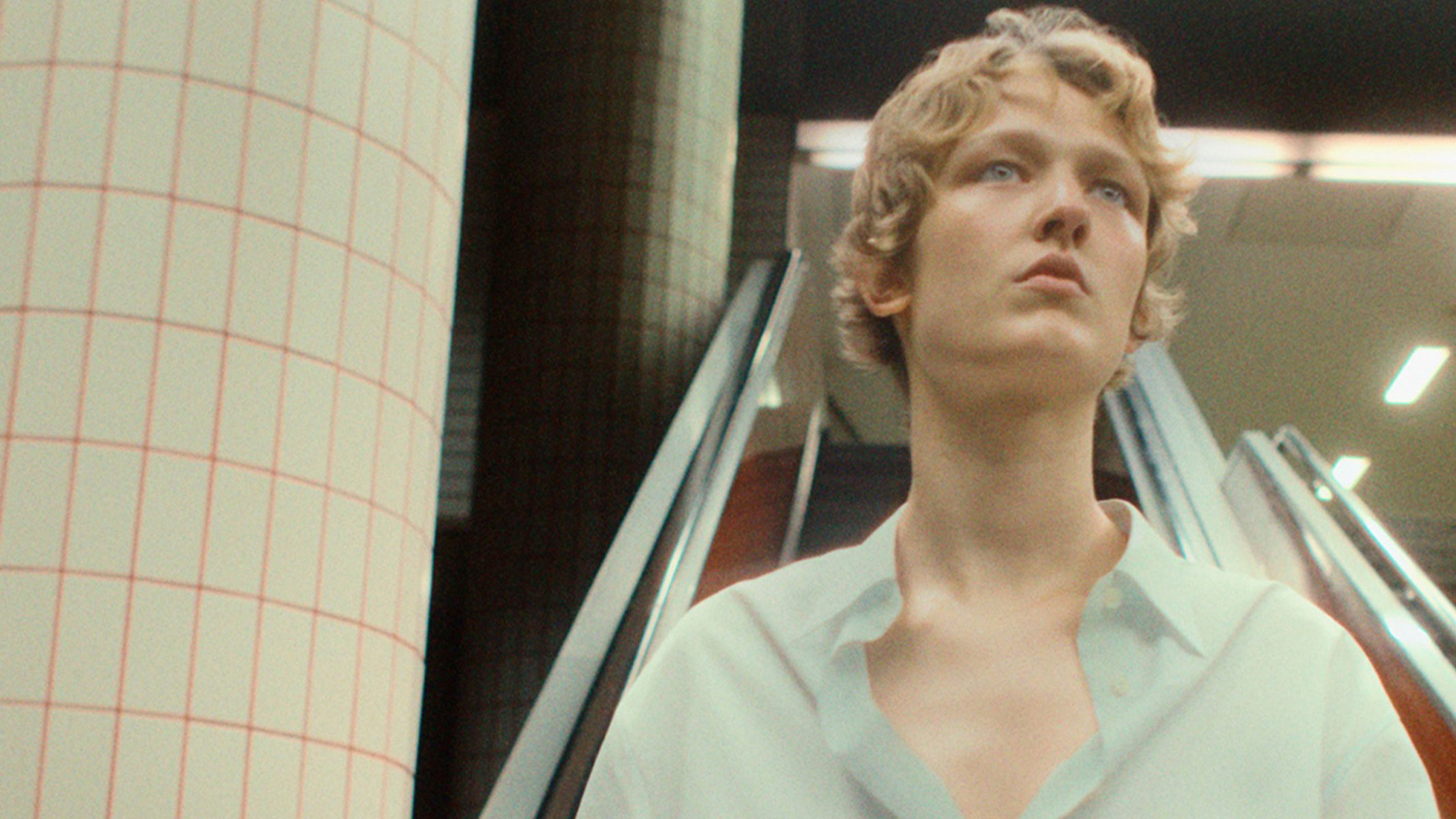 ‘A beginning is a dialogue’: Simone Bellotti reveals a first glimpse of his vision for Jil Sander with an EP and music video
‘A beginning is a dialogue’: Simone Bellotti reveals a first glimpse of his vision for Jil Sander with an EP and music videoTitled ‘Wanderlust’, the music video and EP is a collaboration with Bochum Welt, signalling an esoteric start to Simone Bellotti’s tenure at the house before his runway debut later this year
-
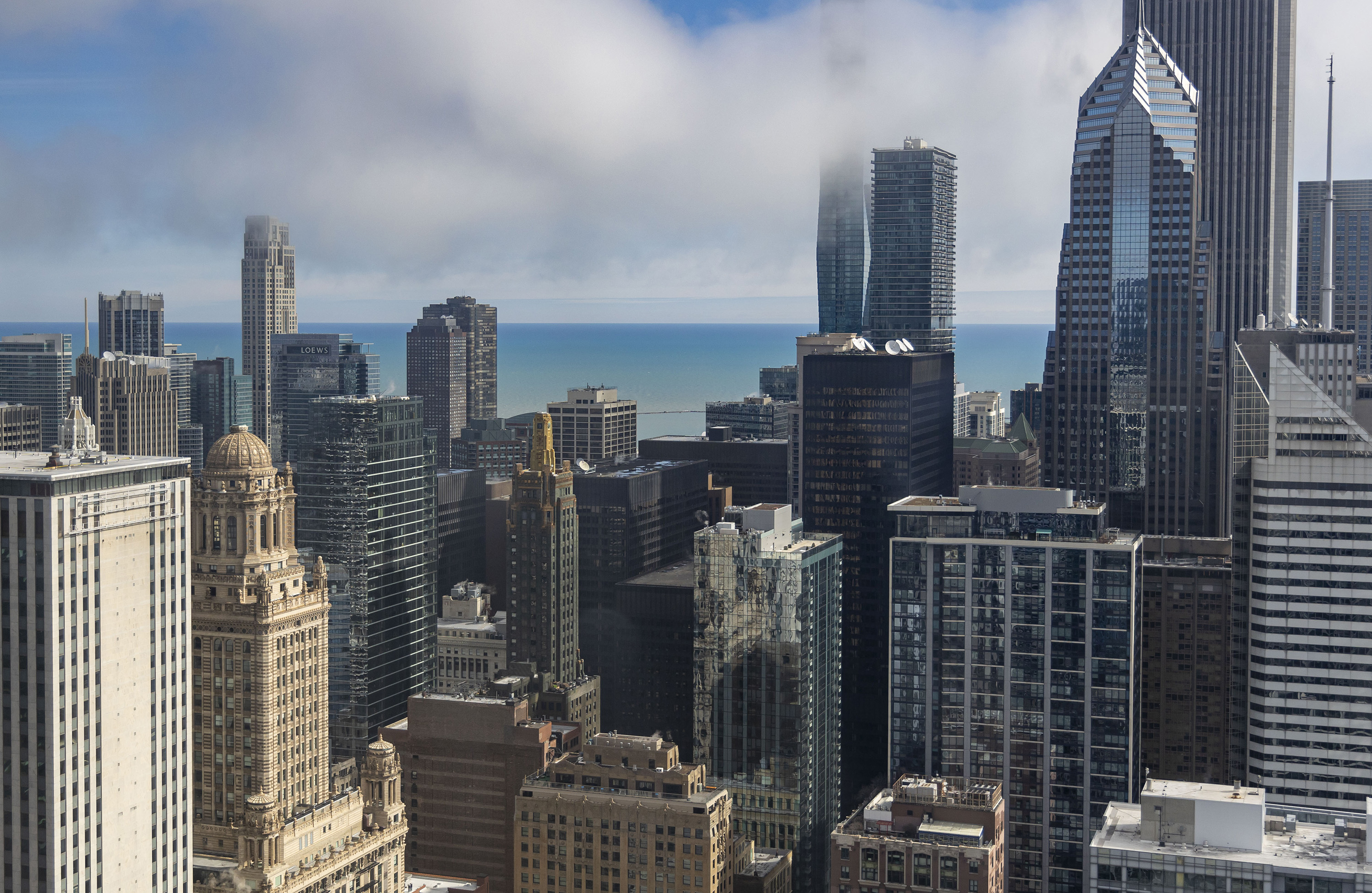 Florencia Rodriguez on the importance of curiosity, criticism and cultural freedom
Florencia Rodriguez on the importance of curiosity, criticism and cultural freedomFlorencia Rodriguez, architect, writer and artistic director of this year’s Chicago Architecture Biennial, comments on the state of the States
-
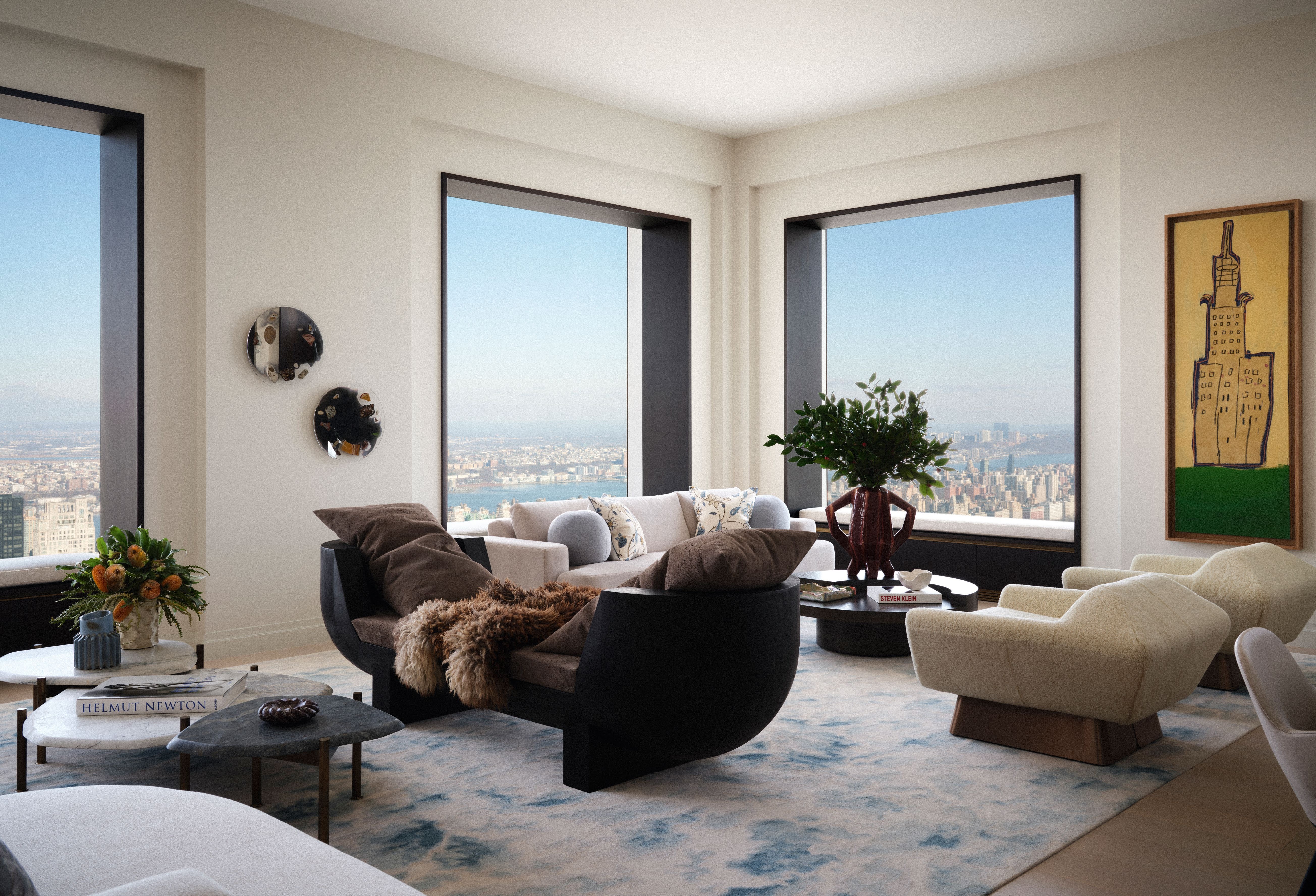 A 432 Park Avenue apartment is an art-filled family home among the clouds
A 432 Park Avenue apartment is an art-filled family home among the cloudsAt 432 Park Avenue, inside and outside compete for starring roles; welcome to a skyscraping, art-filled apartment in Midtown Manhattan
-
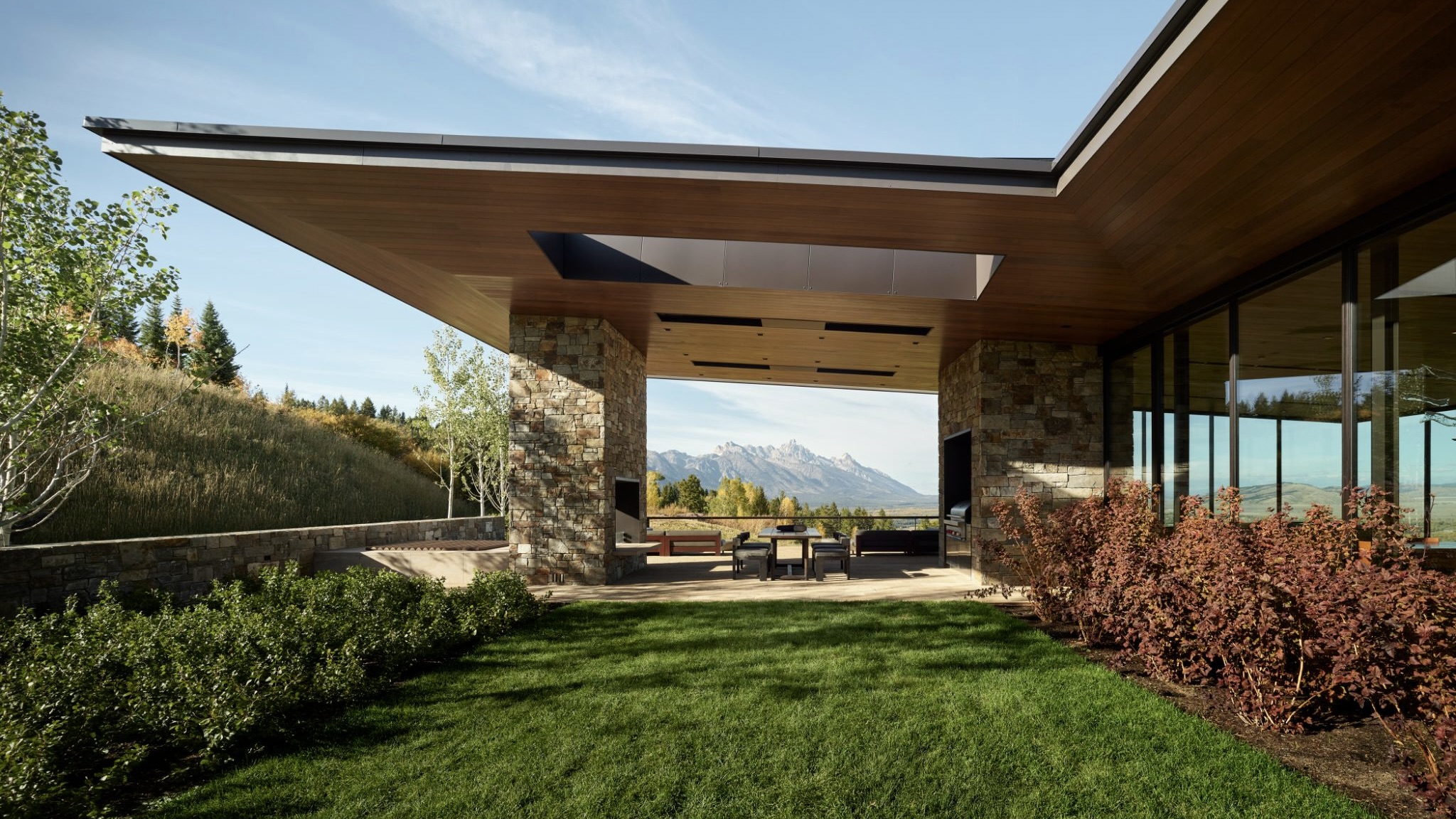 Discover this sleek-but-warm sanctuary in the heart of the Wyoming wilds
Discover this sleek-but-warm sanctuary in the heart of the Wyoming wildsThis glorious wood-and-stone residence never misses a chance to show off the stirring landscape it calls home
-
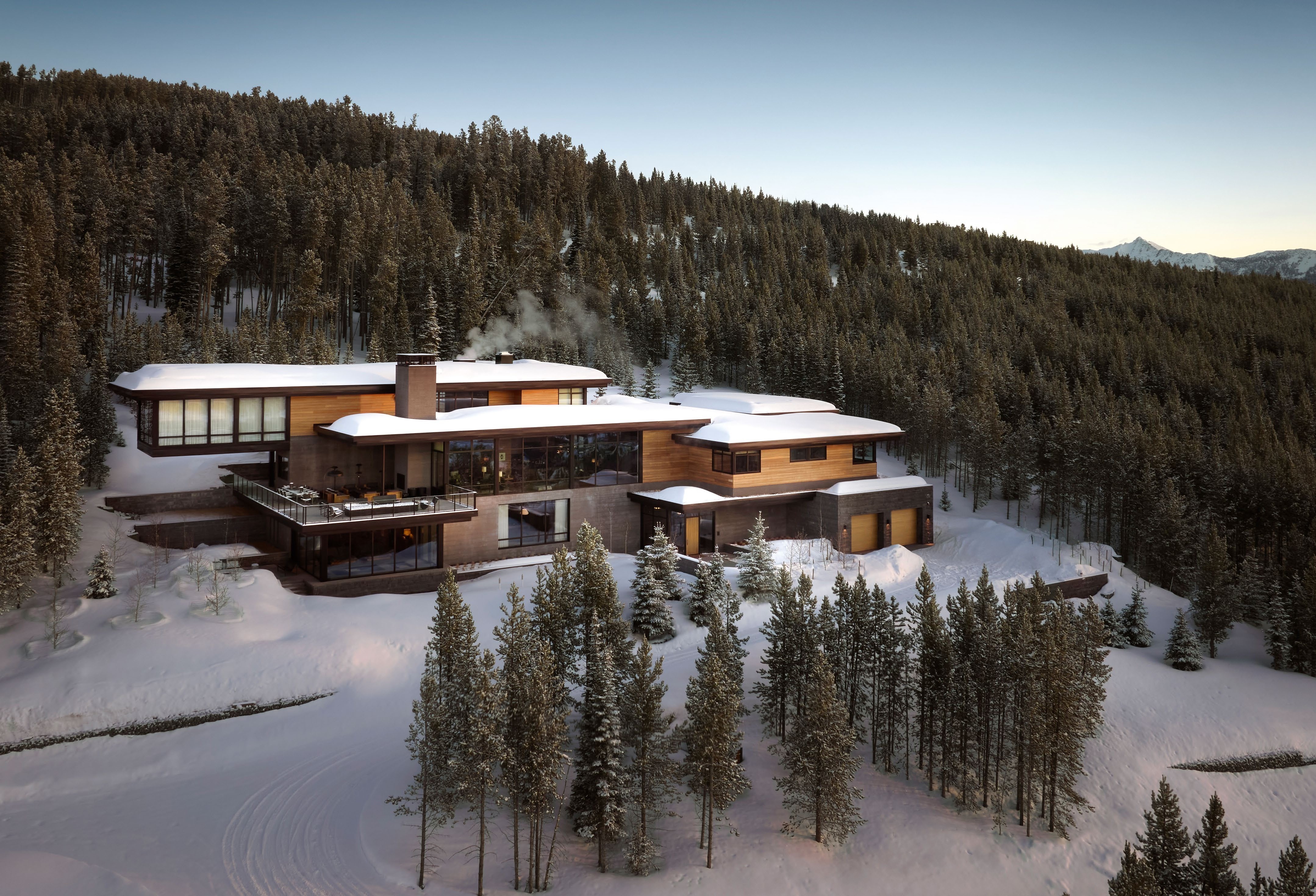 Inside a Montana house, putting the American West's landscape at its heart
Inside a Montana house, putting the American West's landscape at its heartA holiday house in the Montana mountains, designed by Walker Warner Architects and Gachot Studios, scales new heights to create a fresh perspective on communing with the natural landscape
-
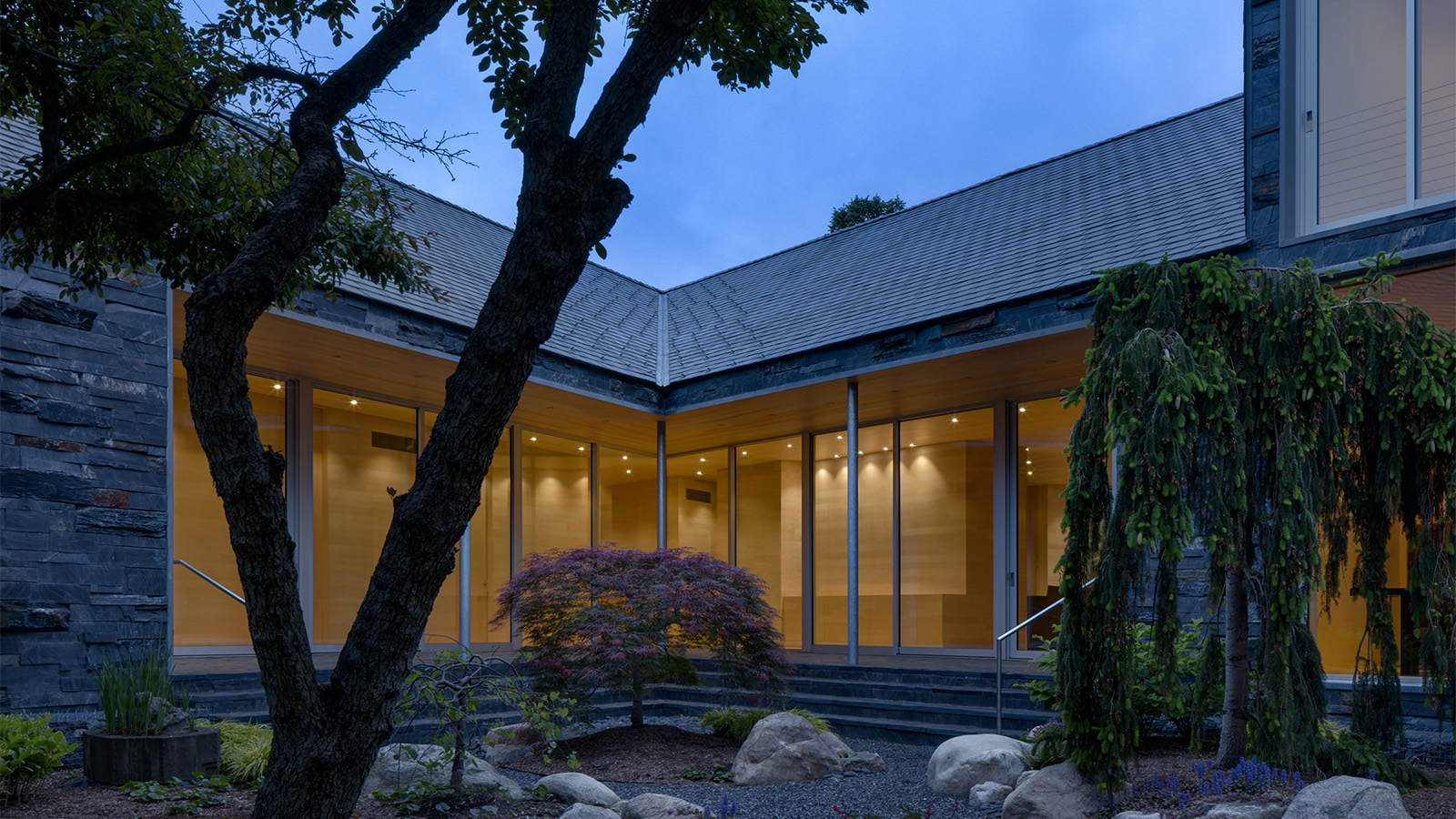 Peel back this Michigan lakeside house’s cool slate exterior to reveal a warm wooden home
Peel back this Michigan lakeside house’s cool slate exterior to reveal a warm wooden homeIn Detroit, Michigan, this lakeside house, a Y-shaped home by Disbrow Iannuzzi Architects, creates a soft balance between darkness and light through its minimalist materiality
-
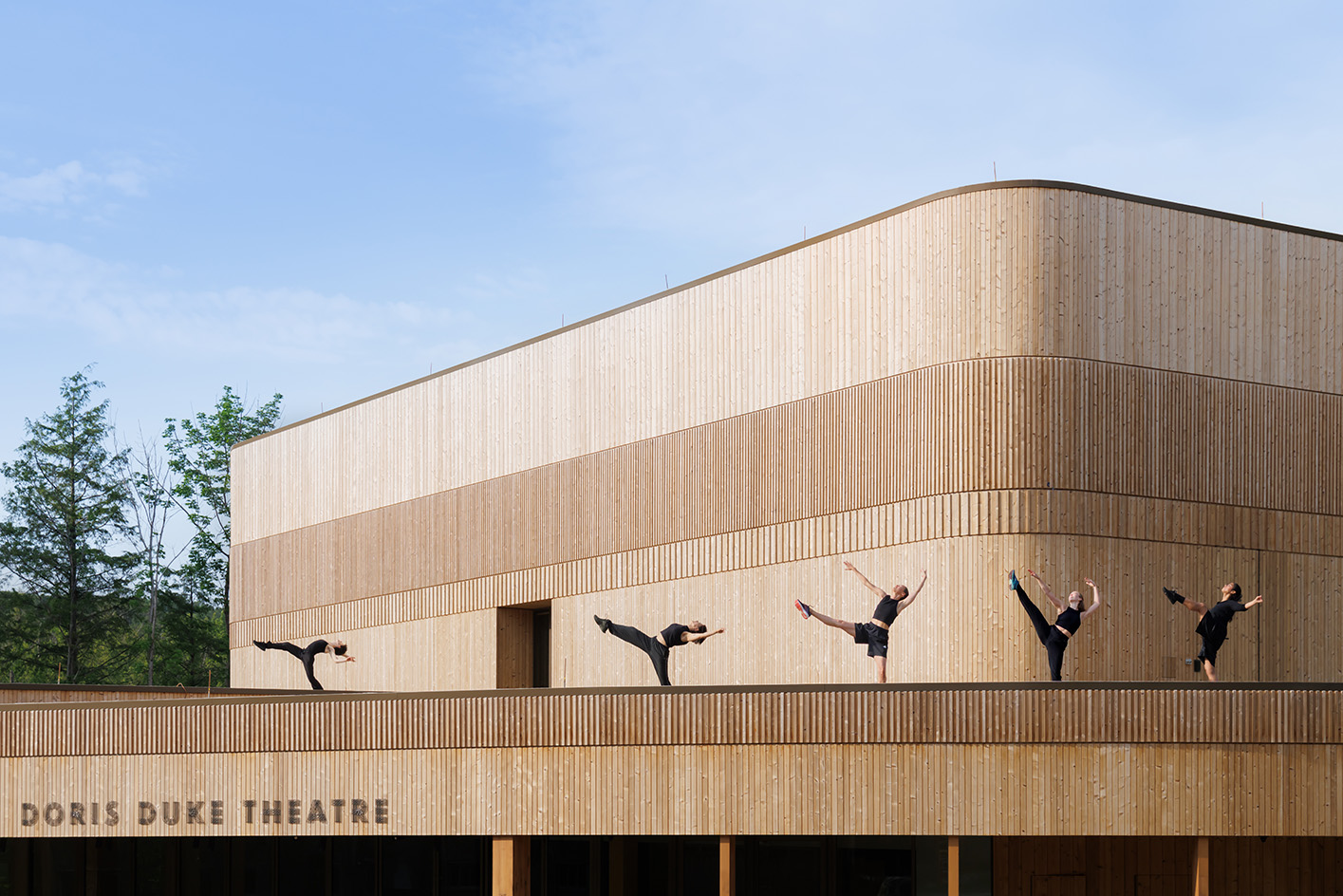 Inside the new theatre at Jacob’s Pillow and its ‘magic box’, part of a pioneering complex designed for dance
Inside the new theatre at Jacob’s Pillow and its ‘magic box’, part of a pioneering complex designed for danceJacob’s Pillow welcomes the reborn Doris Duke Theatre by Mecanoo, a new space that has just opened in the beloved Berkshires cultural hub for the summer season
-
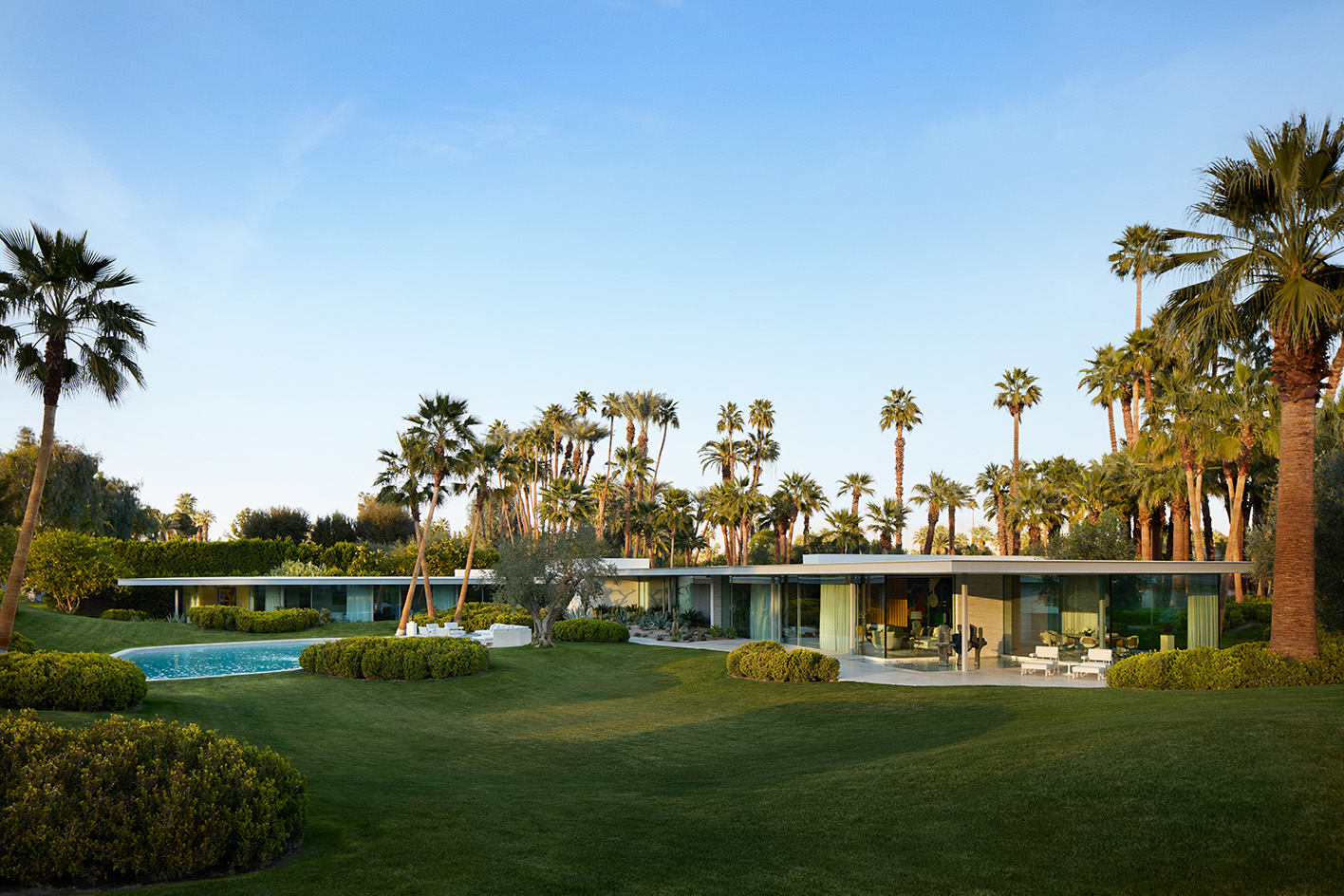 A Rancho Mirage home is in tune with its location and its architect-owners’ passions
A Rancho Mirage home is in tune with its location and its architect-owners’ passionsArchitect Steven Harris and his collaborator and husband, designer Lucien Rees Roberts, have built a home in Rancho Mirage, surrounded by some of America’s most iconic midcentury modern works; they invited us on a tour
-
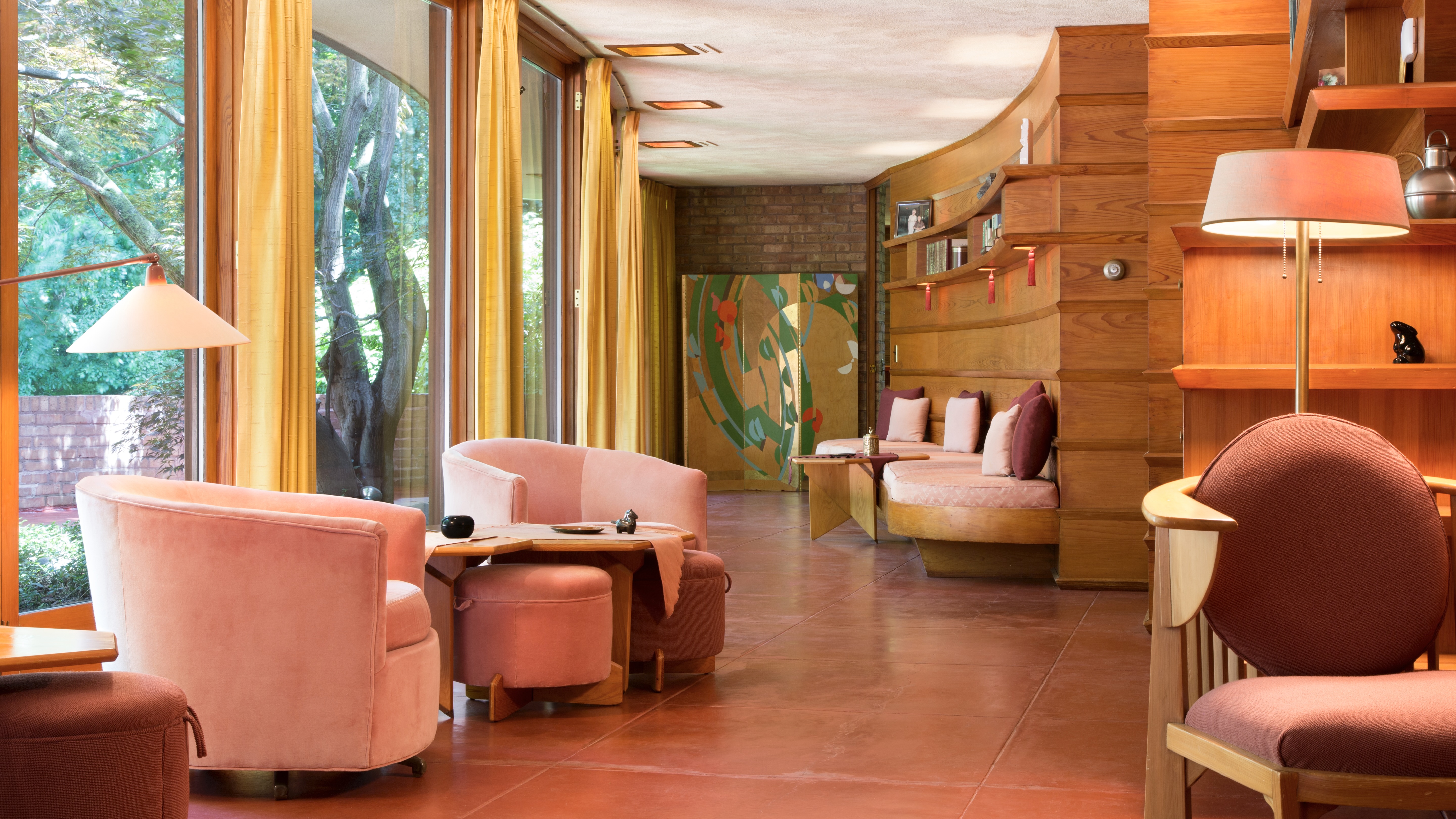 Inside Frank Lloyd Wright’s Laurent House – a project built with accessibility at its heart
Inside Frank Lloyd Wright’s Laurent House – a project built with accessibility at its heartThe dwelling, which you can visit in Illinois, is a classic example of Wright’s Usonian architecture, and was also built for a client with a disability long before accessibility was widely considered