Architects reinvent the residential tower block in Montpellier with L’Arbre Blanc
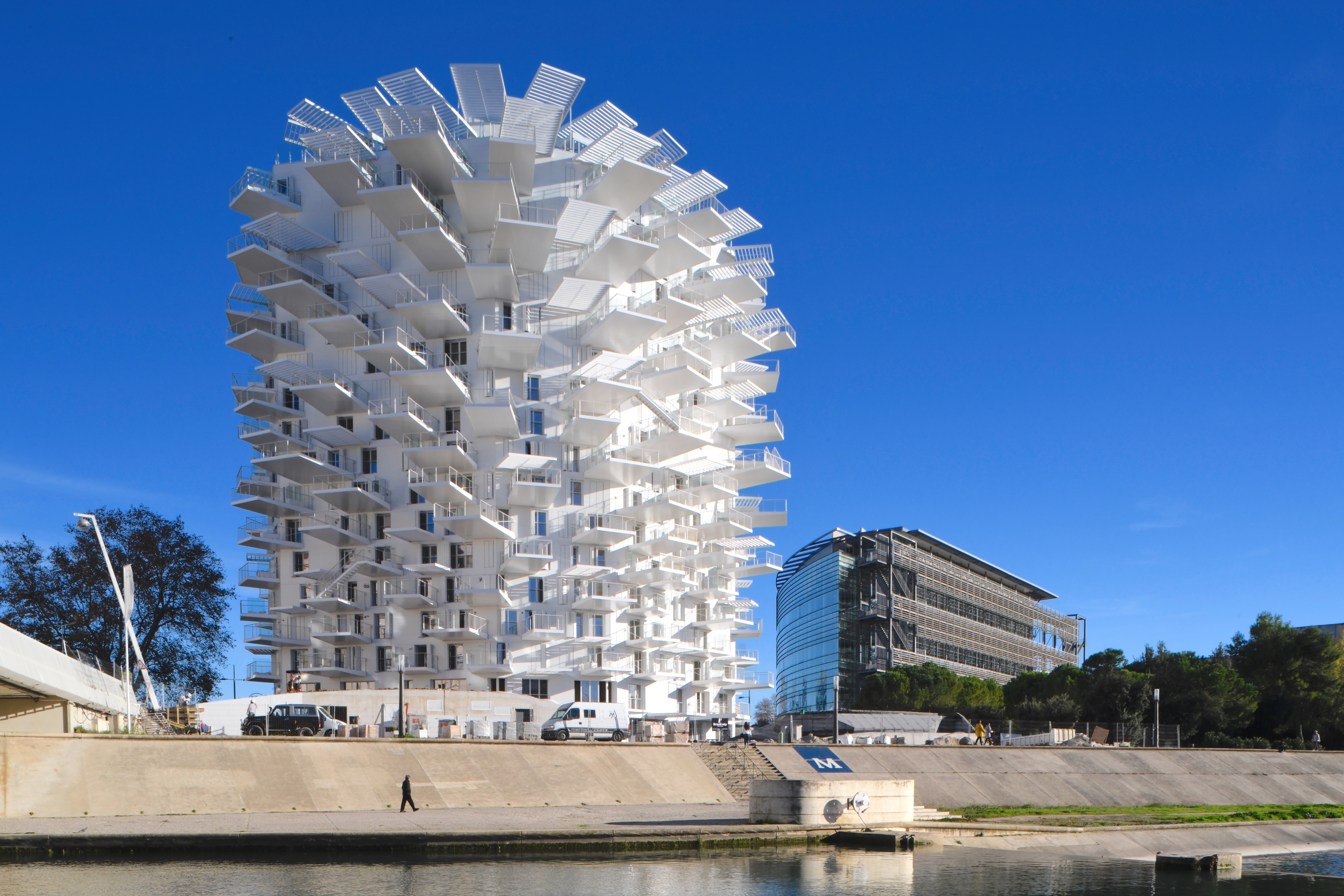
Receive our daily digest of inspiration, escapism and design stories from around the world direct to your inbox.
You are now subscribed
Your newsletter sign-up was successful
Want to add more newsletters?

Daily (Mon-Sun)
Daily Digest
Sign up for global news and reviews, a Wallpaper* take on architecture, design, art & culture, fashion & beauty, travel, tech, watches & jewellery and more.

Monthly, coming soon
The Rundown
A design-minded take on the world of style from Wallpaper* fashion features editor Jack Moss, from global runway shows to insider news and emerging trends.

Monthly, coming soon
The Design File
A closer look at the people and places shaping design, from inspiring interiors to exceptional products, in an expert edit by Wallpaper* global design director Hugo Macdonald.
Sailing into Montpellier from the Mediterranean means meandering along the River Lez. Along the way you’ll pass a number of eye-catching white buildings, such as the giant laser gun-shaped Place de la Méditerranée; the Arènes de Palavas-les-Flots stadium; the sweeping crescent of the Esplanade d'Europe and maybe the pyramids of La Grande-Motte, if you came in from the East.
And now a new structure is set to compete for your gaze: L’Arbre Blanc, or, ‘The White Tree’, in English. The 17-storey ‘tree' of apartments rises up from a row of real riverside trees, boasting an array of balconies, which sprout out from its portly core.
L’Arbre Blanc is the work of four architects: Sou Fujimoto, Manal Rachdi, Nicolas Laisné and Dimitri Roussel. The foursome came together after Montpellier city council launched a design competition in 2013, which eyed a ‘beacon tower’ coming from a team comprising a young architect working with an experienced practitioner. Seeing their chance, Rachdi, Laisné and Roussel — who run OXO Architectes, Nicolas Laisné Architects and DREAM Architecte in Paris respectively — reached out to Fujimoto in Tokyo. The Japanese architect says it was the ‘honest, respectful and truly enthusiastic’ approach of the French team that convinced him to join them.
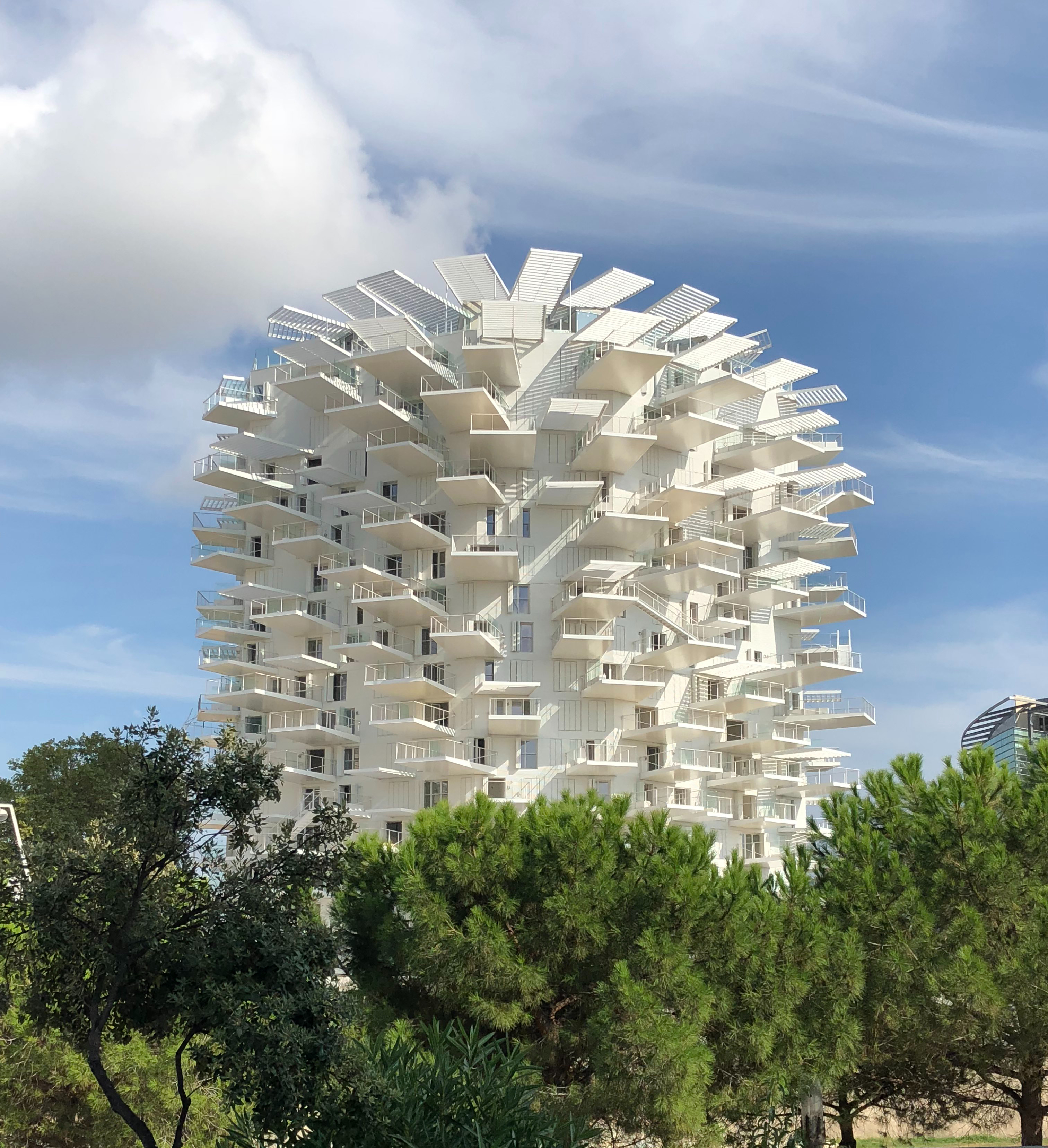
From there, a series of workshops took place in Tokyo. ‘Feelings and understanding of the site' were shared, continues Fujimoto. Montpellier is bathed in sunshine 300 days of the year. The solution? Balconies and mini pergolas — and lots of them. Arranged in almost chaotic fashion, they service the building’s 113 apartments, ground floor art gallery and bar and resident common area at the top. As a result, each apartment has a minimum of 7 sq m outdoor space, which can be furnished. The biggest (duplex) apartments boast 35 sq m, the façade’s dazzling visual complexity being furthered with these apartment’s balconies being divided onto numerous levels and being connected via external stairs.
Fujimoto, meanwhile, was keen to stress that the tree metaphor was not the project’s starting point. ‘The tree is more of an associated image that came after the project was conceived' he said, adding that the natural form came about through catering to users’ needs, something which produced a building ‘close to a sort of plant, or a tree, spreading in the air, reaching to the sun.'
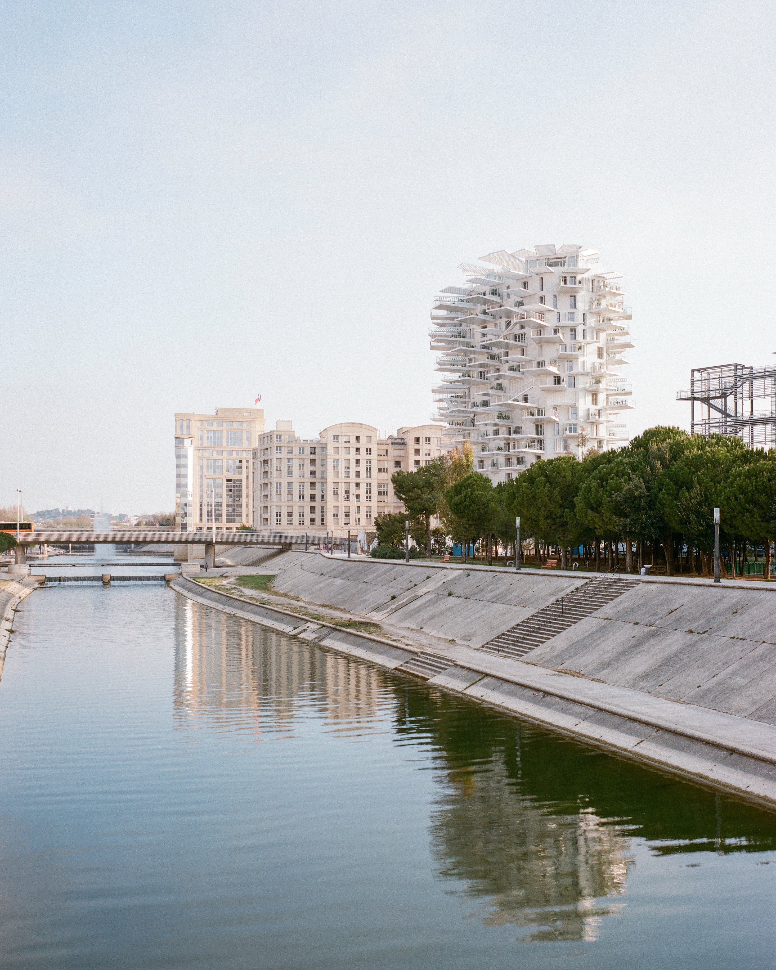
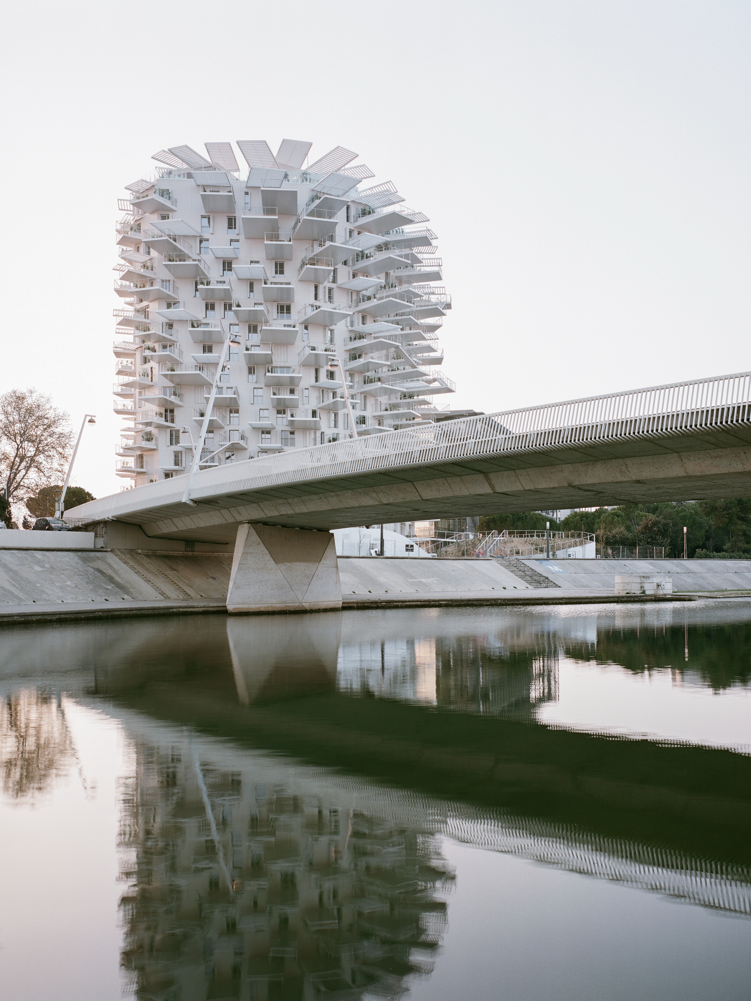
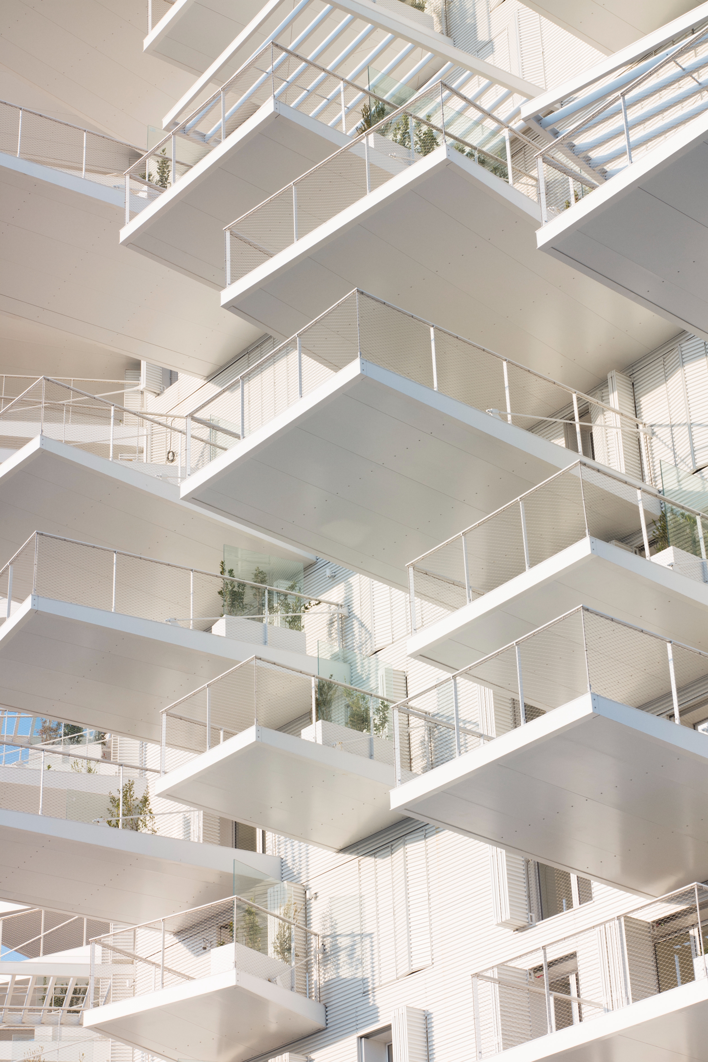
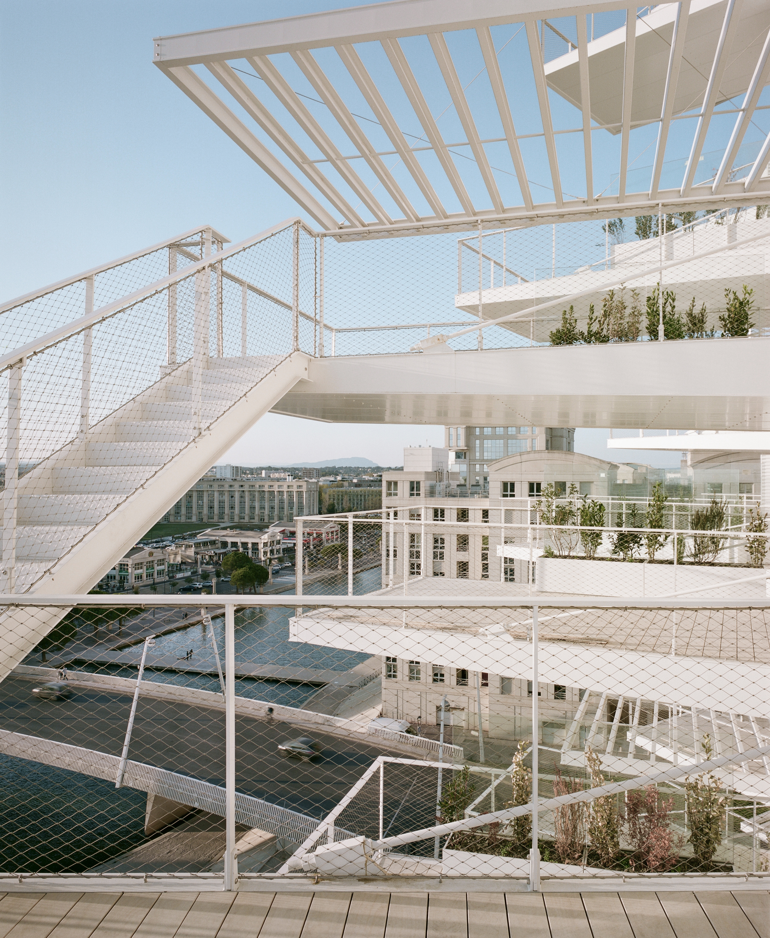
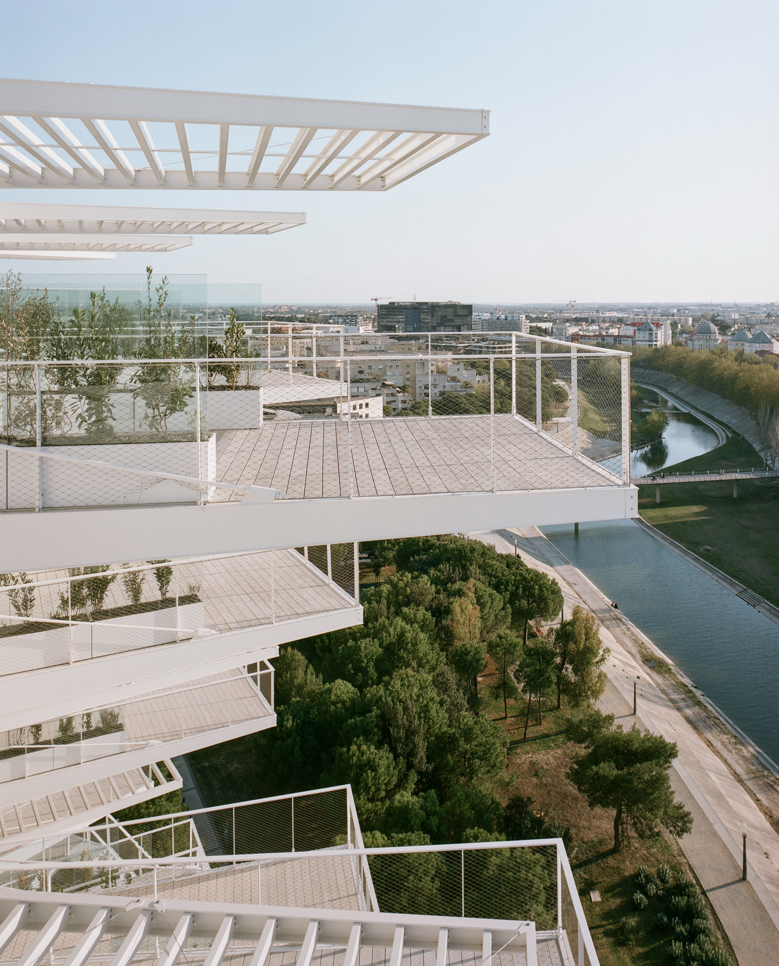
INFORMATION
sou-fujimoto.net; nicolaslaisne.com; dream.archi; oxoarch.com
Receive our daily digest of inspiration, escapism and design stories from around the world direct to your inbox.