Inside Thomas Heatherwick's anticipated Lantern House in New York
We offer the first view inside Thomas Heatherwick's luxury residential development Lantern House in New York, featuring interiors designed by MAWD

Colin Miller - Photography
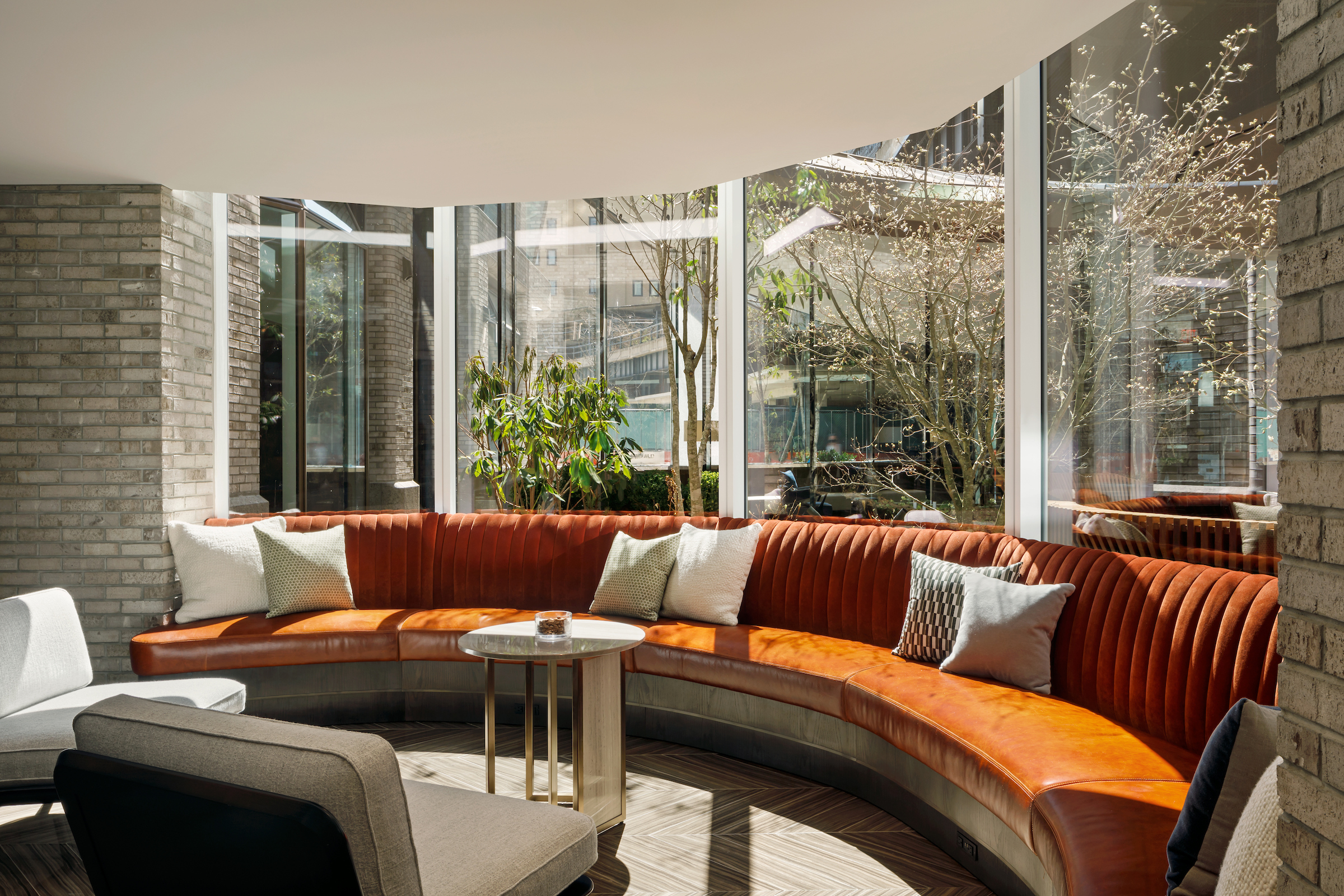
Receive our daily digest of inspiration, escapism and design stories from around the world direct to your inbox.
You are now subscribed
Your newsletter sign-up was successful
Want to add more newsletters?

Daily (Mon-Sun)
Daily Digest
Sign up for global news and reviews, a Wallpaper* take on architecture, design, art & culture, fashion & beauty, travel, tech, watches & jewellery and more.

Monthly, coming soon
The Rundown
A design-minded take on the world of style from Wallpaper* fashion features editor Jack Moss, from global runway shows to insider news and emerging trends.

Monthly, coming soon
The Design File
A closer look at the people and places shaping design, from inspiring interiors to exceptional products, in an expert edit by Wallpaper* global design director Hugo Macdonald.
Construction at one of New York's most eagerly anticipated residential completions, Thomas Heatherwick's Lantern House, has been gathering speed. The project, commissioned by Related Companies in 2015, sits in Manhattan's Chelsea, prestigiously close to the green, open spaces of the High Line. Now, the developers have releaved the lush amenity interiors designed by interiors specialists MAWD – adding options to the city's luxury-residential landscape.
It was crucial for the eye-catching architecture and clever interiors to work together in harmony, explains MAWD co-founder James White. ‘The High Line runs – quite literally – through the space,' he says, ‘bisecting the two towers, [while its] steel beams drive down through the lobby. Anything other than an authentic, layered integration with the surrounding neighbourhood would have been misguided, so we maintained a warm, neutral colour palette across various textures, focusing on quality and character.
‘For example, throughout the amenities we’ve integrated BenchMark mixed-blend bricks matched with the exterior façade, paired with grey polished Eramosa stone flooring in a chevron pattern and custom bronze patinated metals. The result is a layered richness that feels harmonious and cohesive.'
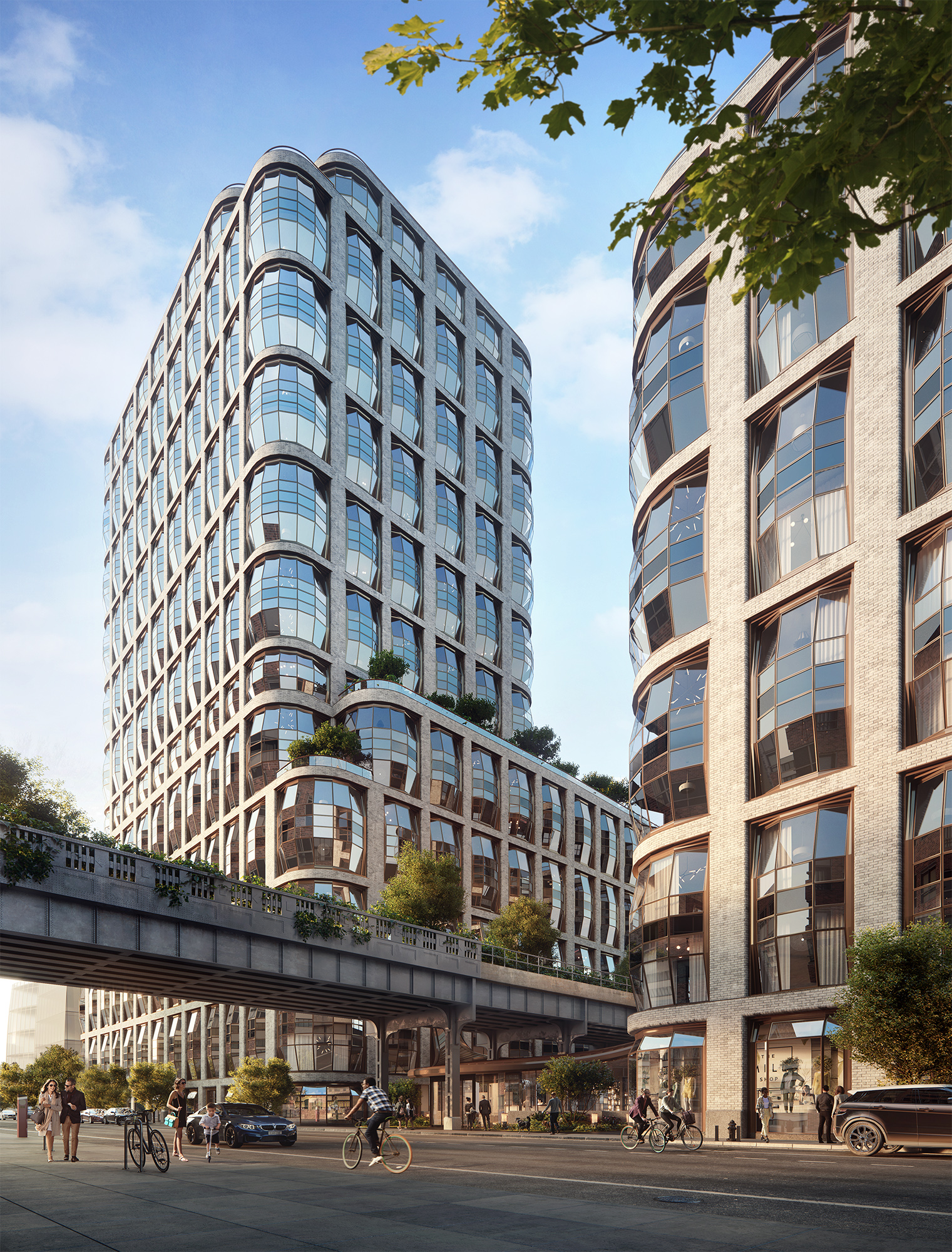
MAWD's other co-founder, Elliot March, adds: ‘Excellent design isn’t about spaces; it’s about people.' The team drew inspiration from the local community – and the residents themselves – rather than specific architectural styles or periods. It was important for the designers to create spaces where people will live, move, work and play – and which they will eventually make their own.
Combining an urbane, cosmopolitan attitude with a local approach, and the lifestyle and liveliness of the West Chelsea neighbourhood was key to the solution. Flexibility was equally important – as a result, the co-working areas transform into entertaining spaces at night.
‘Lantern House was always destined to become one of NYC’s most eye-catching buildings,' says March. ‘Our challenge was to translate the iconic exterior into an aesthetically aligned, comfortable interior. We wanted to design timeless, luxurious and comfortable interiors that complement the architect’s vision and the residents’ lifestyles, as well as the setting on the High Line. It is always a privilege to design someone’s home, especially when it’s as unique a project as this one.
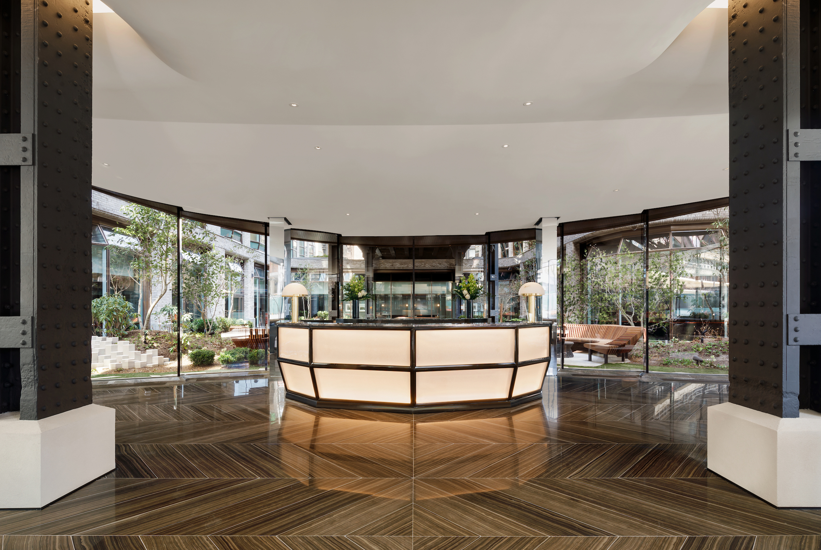
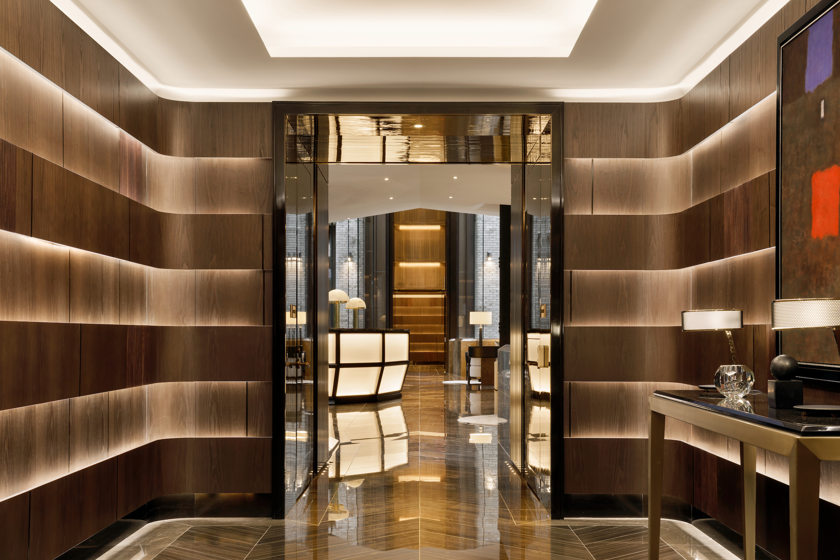
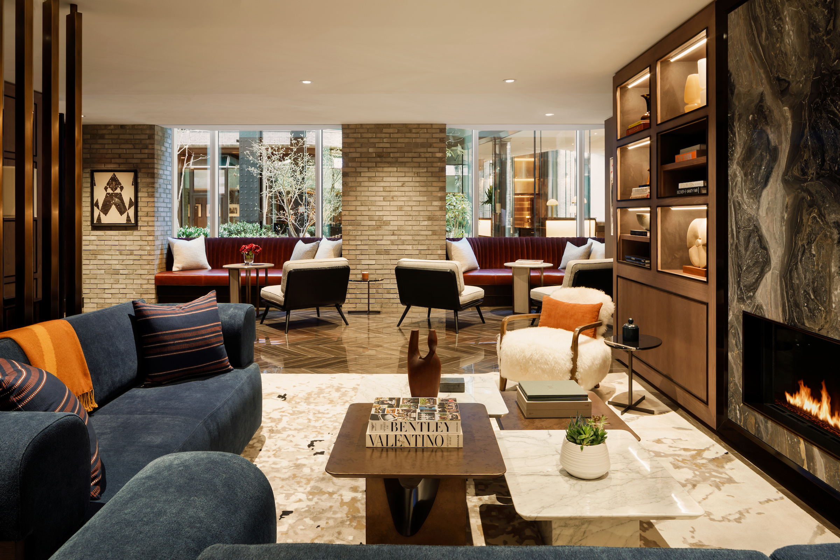
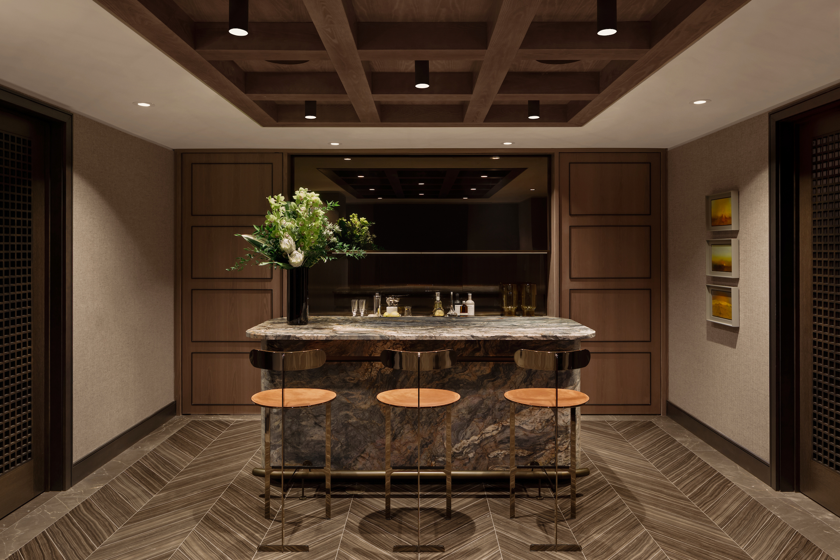
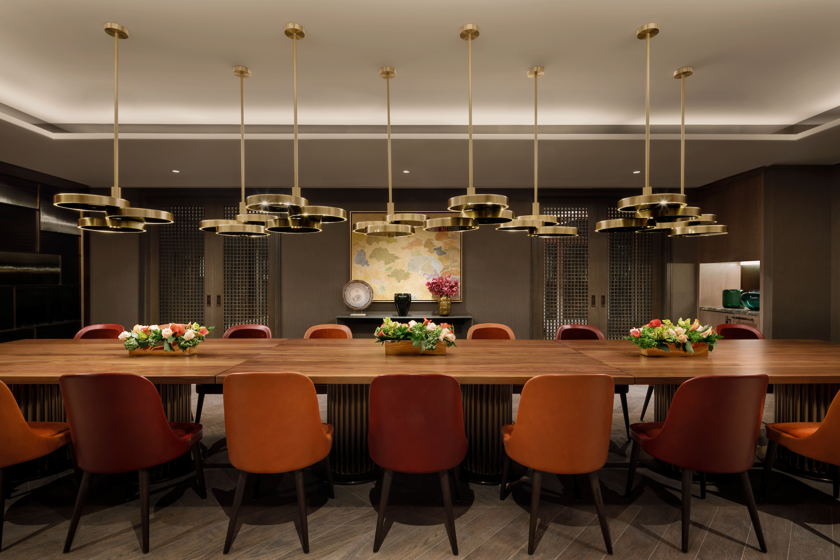
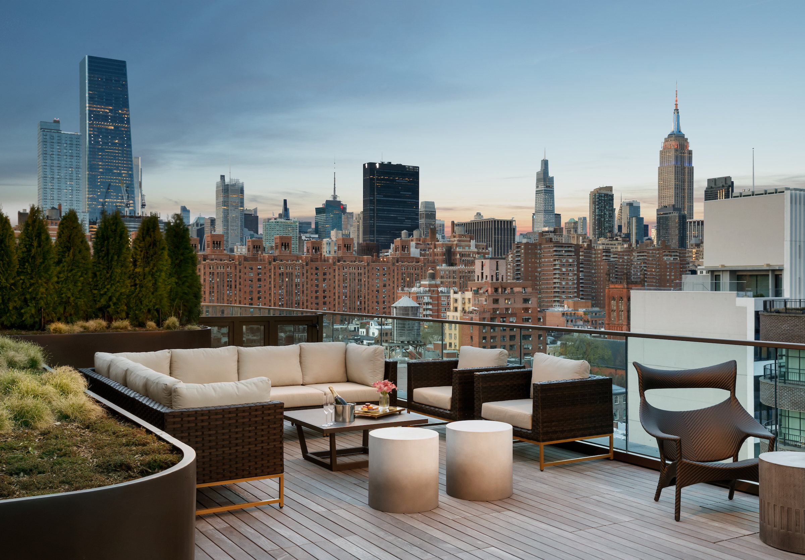
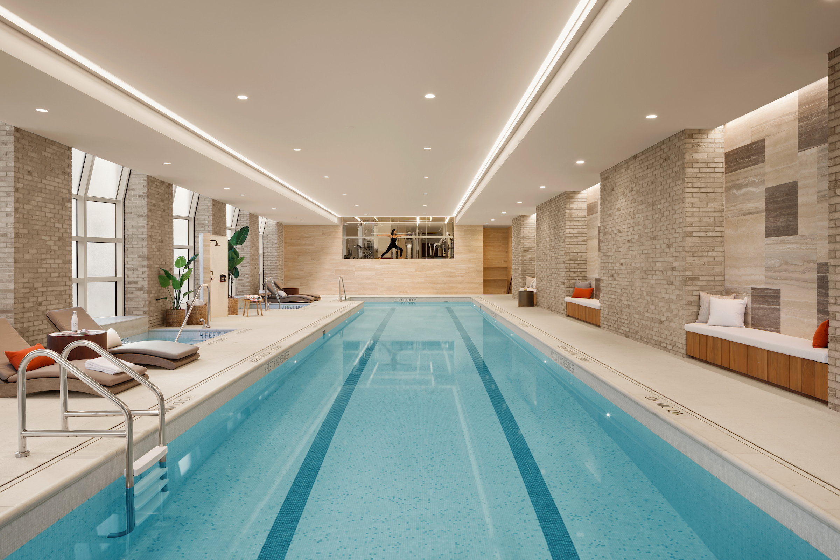
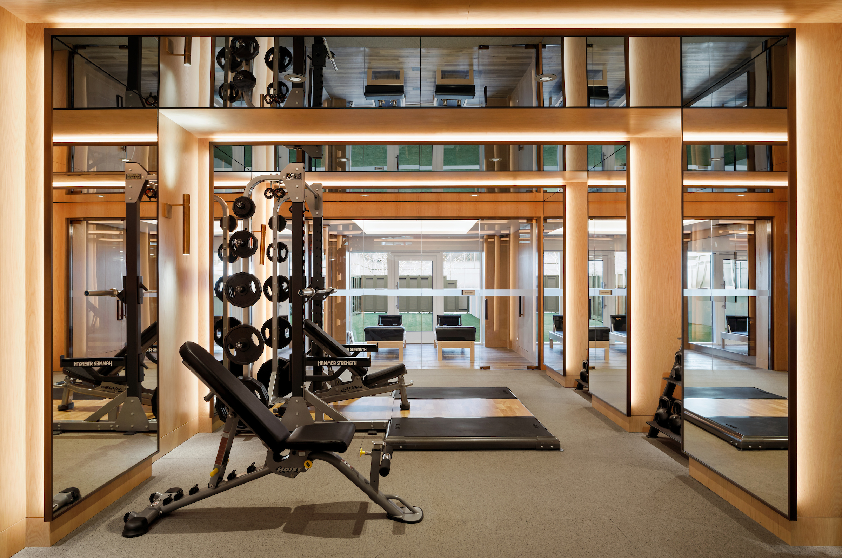
INFORMATION
Receive our daily digest of inspiration, escapism and design stories from around the world direct to your inbox.
Ellie Stathaki is the Architecture & Environment Director at Wallpaper*. She trained as an architect at the Aristotle University of Thessaloniki in Greece and studied architectural history at the Bartlett in London. Now an established journalist, she has been a member of the Wallpaper* team since 2006, visiting buildings across the globe and interviewing leading architects such as Tadao Ando and Rem Koolhaas. Ellie has also taken part in judging panels, moderated events, curated shows and contributed in books, such as The Contemporary House (Thames & Hudson, 2018), Glenn Sestig Architecture Diary (2020) and House London (2022).
