Lakeside house combines traditional materials with dramatic spaces in Mexico
Central de Arquitectura’s La Peña is a lakeside house in Mexico that makes the most of its impressive site, creating a cave-like living space that opens up onto a dramatic vista
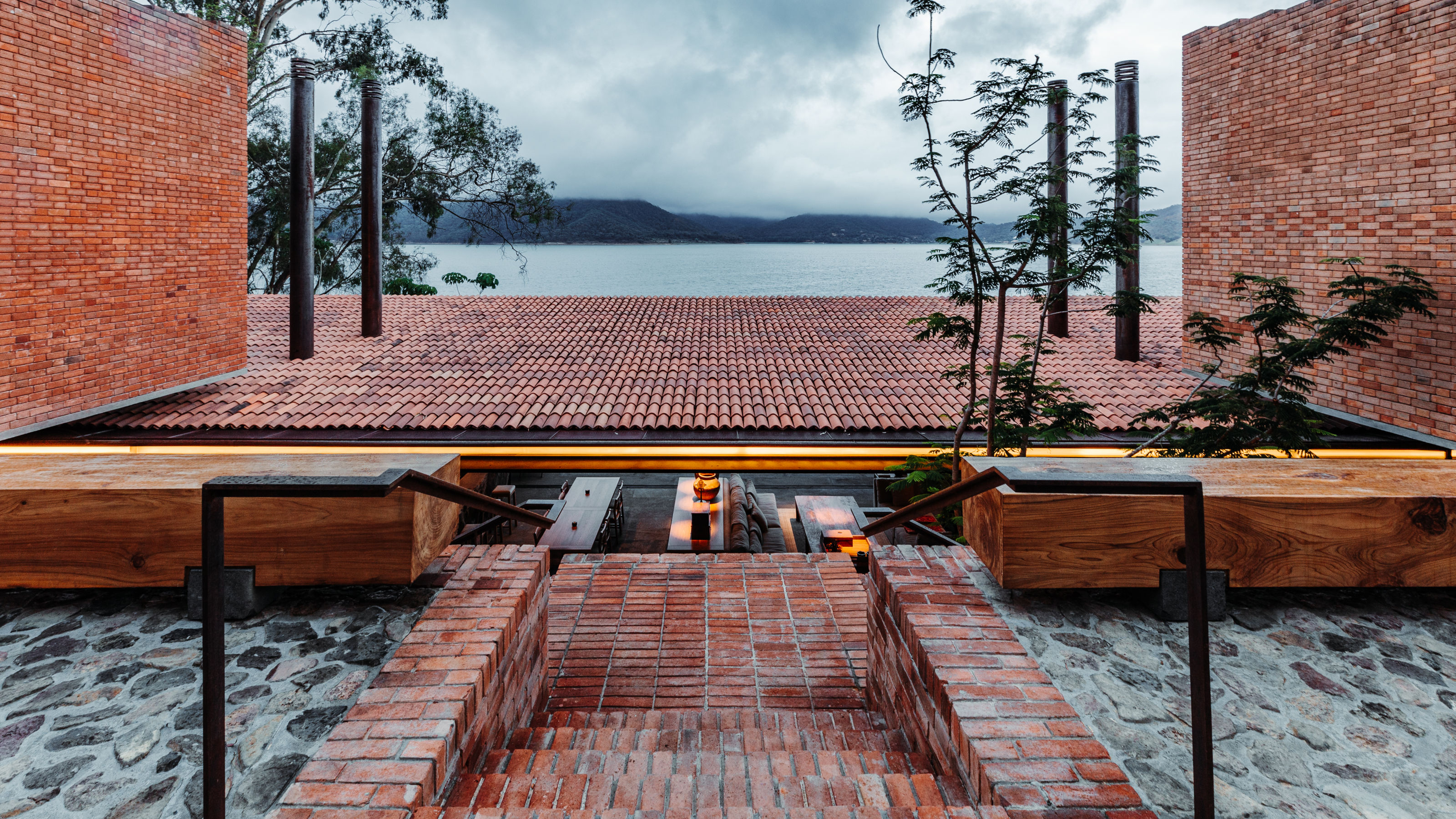
Receive our daily digest of inspiration, escapism and design stories from around the world direct to your inbox.
You are now subscribed
Your newsletter sign-up was successful
Want to add more newsletters?

Daily (Mon-Sun)
Daily Digest
Sign up for global news and reviews, a Wallpaper* take on architecture, design, art & culture, fashion & beauty, travel, tech, watches & jewellery and more.

Monthly, coming soon
The Rundown
A design-minded take on the world of style from Wallpaper* fashion features editor Jack Moss, from global runway shows to insider news and emerging trends.

Monthly, coming soon
The Design File
A closer look at the people and places shaping design, from inspiring interiors to exceptional products, in an expert edit by Wallpaper* global design director Hugo Macdonald.
This new lakeside house in Mexico’s Toluca De Lerdo has a view across Lake Miguel Alemán, a scenic body of water created in 1954 after a dam was built across the region’s Tonto River. Taking inspiration from traditional Mexican architecture, Central de Arquitectura has crafted a sprawling, low-slung villa on the plot, with design elements that emphasise a route down to the water’s edge.
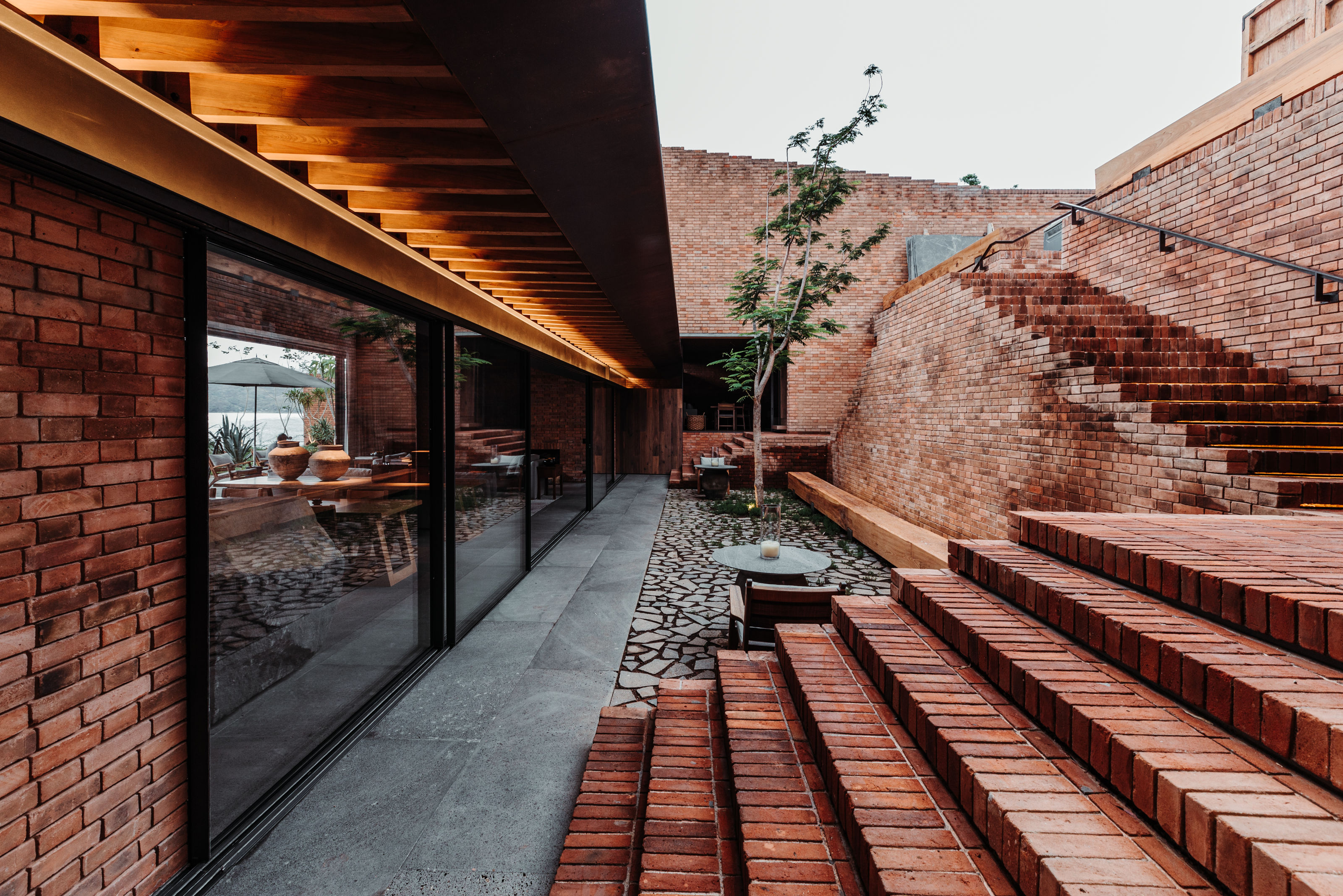
The stairs leading down from the entrance level
Lakeside house blends old and now to dramatic effect
The new house mixes materials like hardwood and red brick with cast concrete and frameless glass windows. The entrance leads through a reclaimed wooden gate and leads to a courtyard where a view of the lake is framed between two brick walls, and a cascade of terracotta tiles.
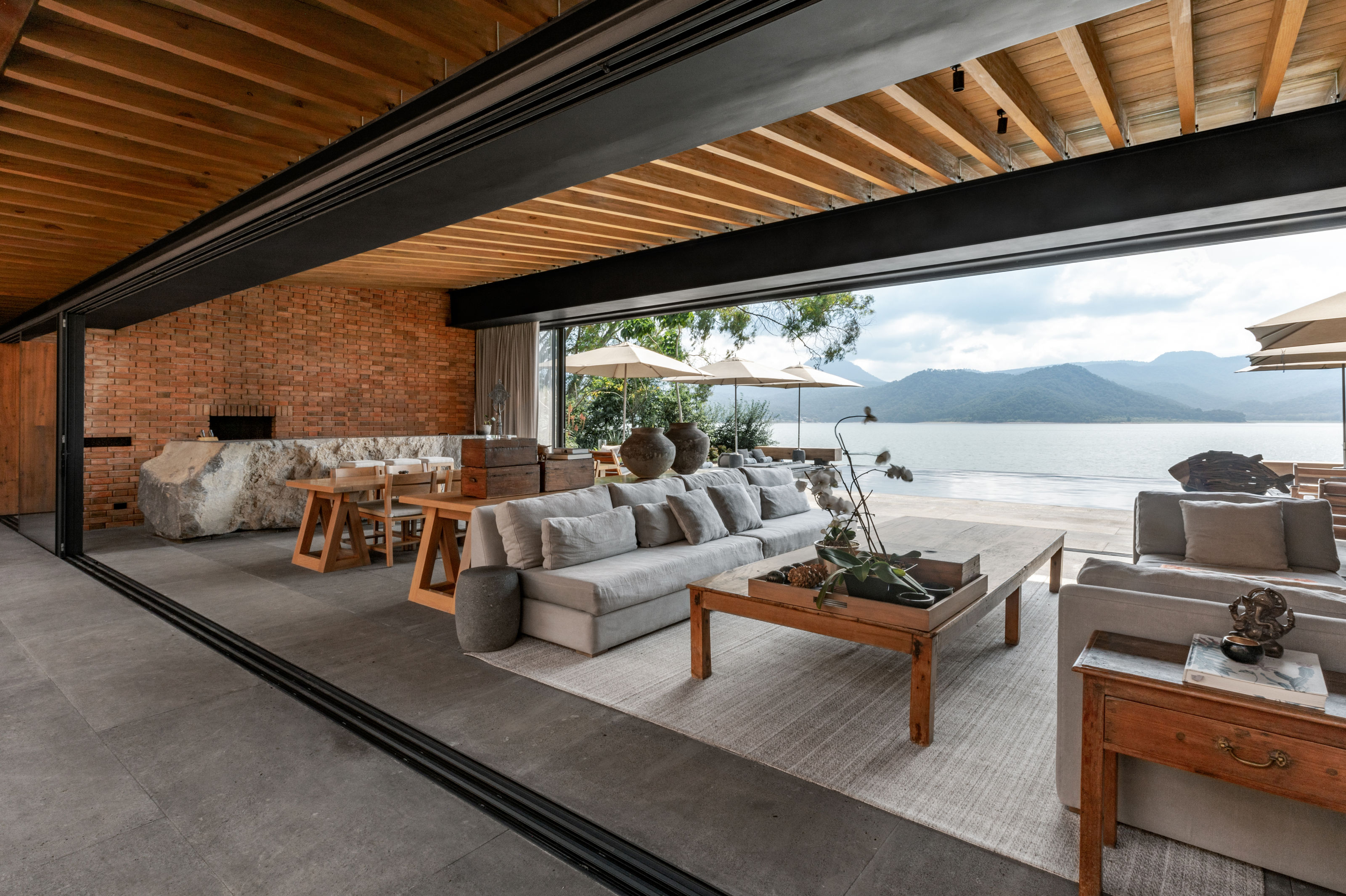
The main living space
Steps guide visitors to the main living area, a ziggurat-like configuration that appears monumental and as solid as the landscape itself. An open plan living, dining and kitchen is set in the physical and spiritual centre of the house, bracketed by sliding glass walls and looking out across the infinity pool to the lake beyond.
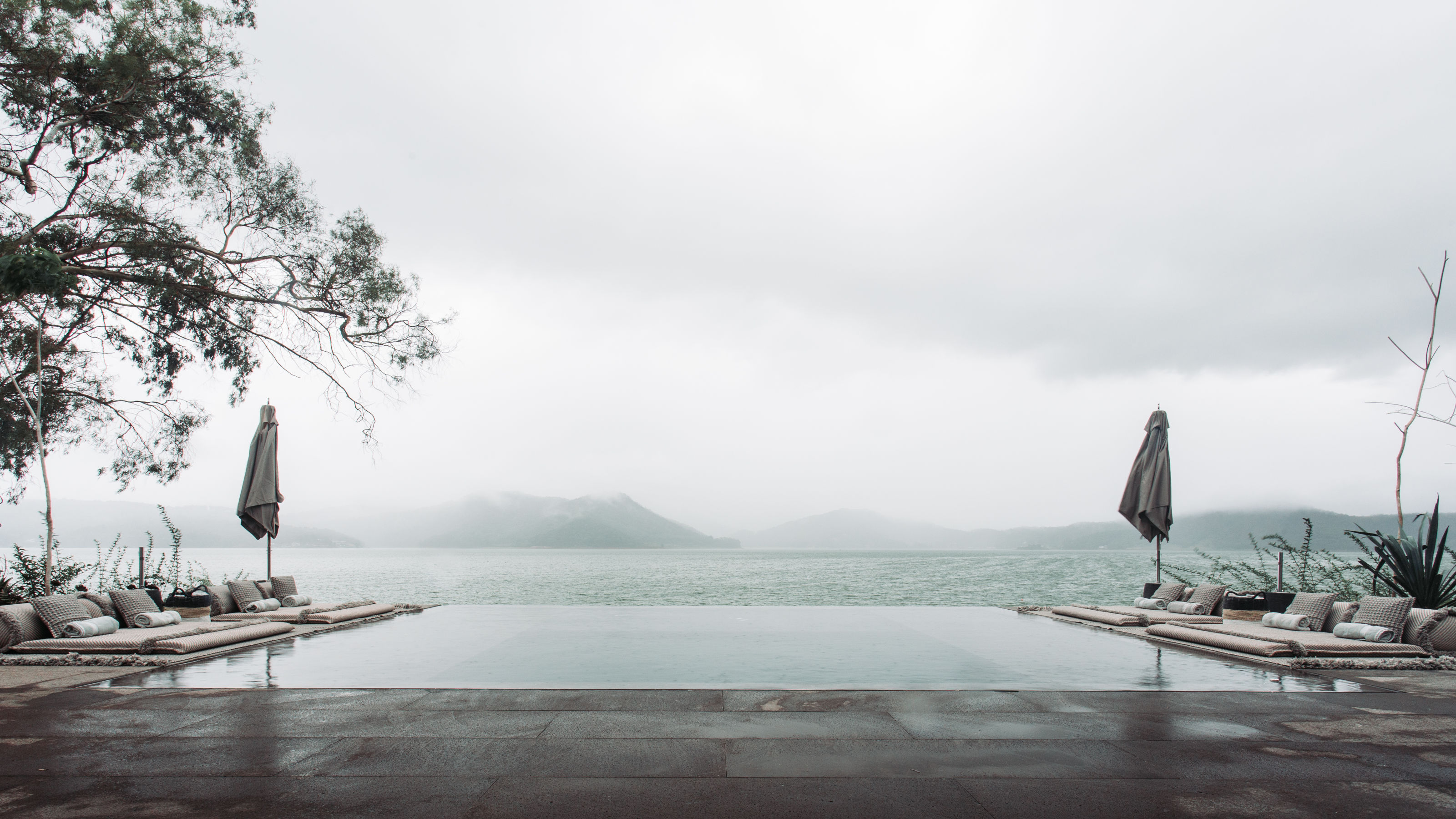
The infinity pool on the terrace
The views of distant mountains appear to float above the twin bodies of water, integrating the entire house into the landscape. The principal bedroom is set alongside the main living area, with a view partly screened by planting, while additional rooms are set on the floor above.
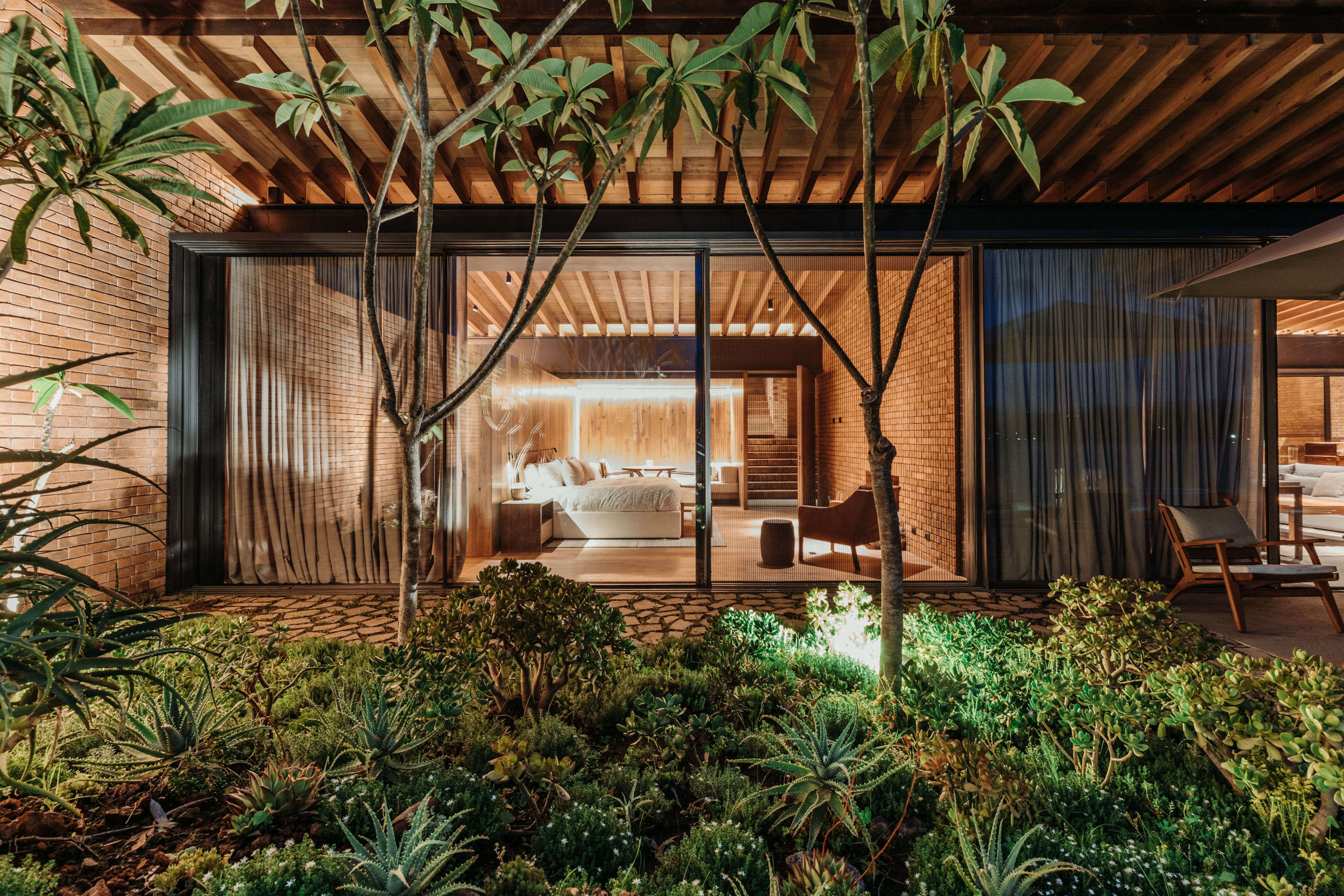
The principal bedroom
These spaces include a bunk room, and another guest suite, with secondary sitting areas and the main kitchen tucked away halfway down the stepwell-like outdoor staircase arrangement.
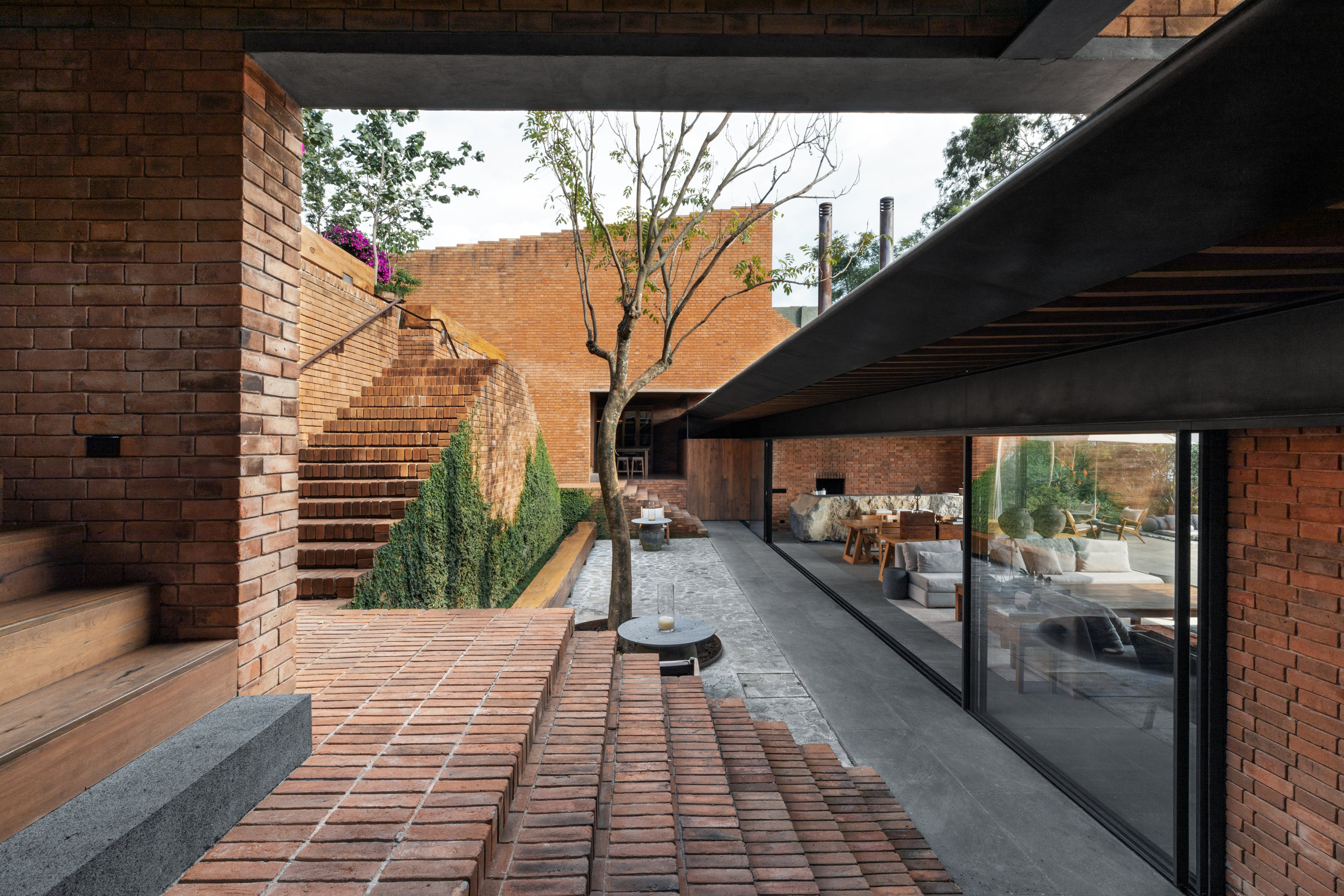
The entrance staircase
Beneath the pool deck is another level, this time housing a firepit and external seating area, with a shallow grassy slope leading down to the shores of the lake. Here, the principal material is concrete, creating a counterpoint to the more traditional roofing and brick on the upper levels, hinting at the structure that anchors the house to its site.
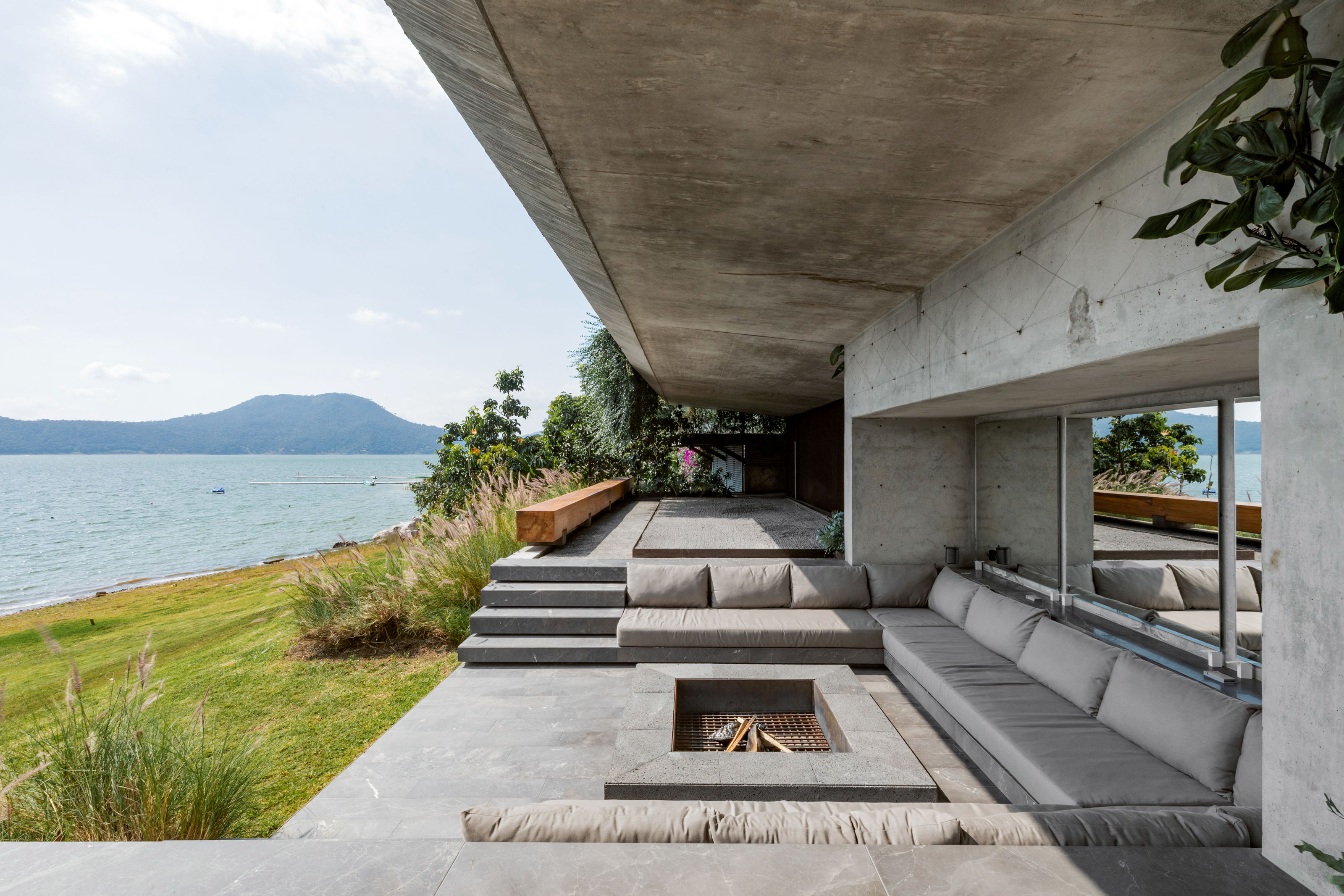
The firepit on the lower level
The architects describe La Peña House as a ‘canvas where open baroque nature and modern simplicity can play’. Established in 1998 by José Sánchez and Moisés Ison, Central de Arquitectura combines property development with design, maintaining a high level of detail and specification for every scale of project.
Receive our daily digest of inspiration, escapism and design stories from around the world direct to your inbox.
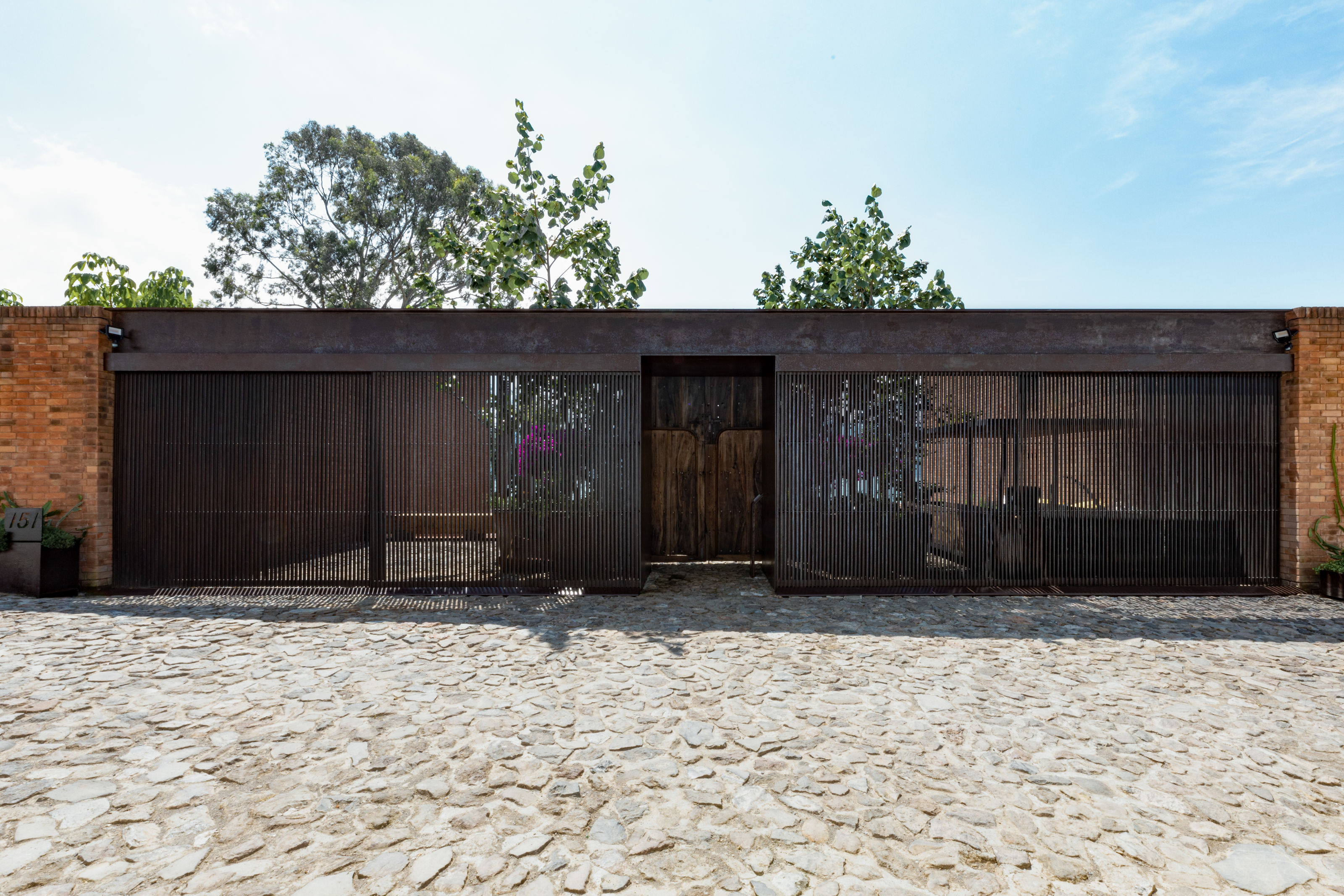
The entrance sequence
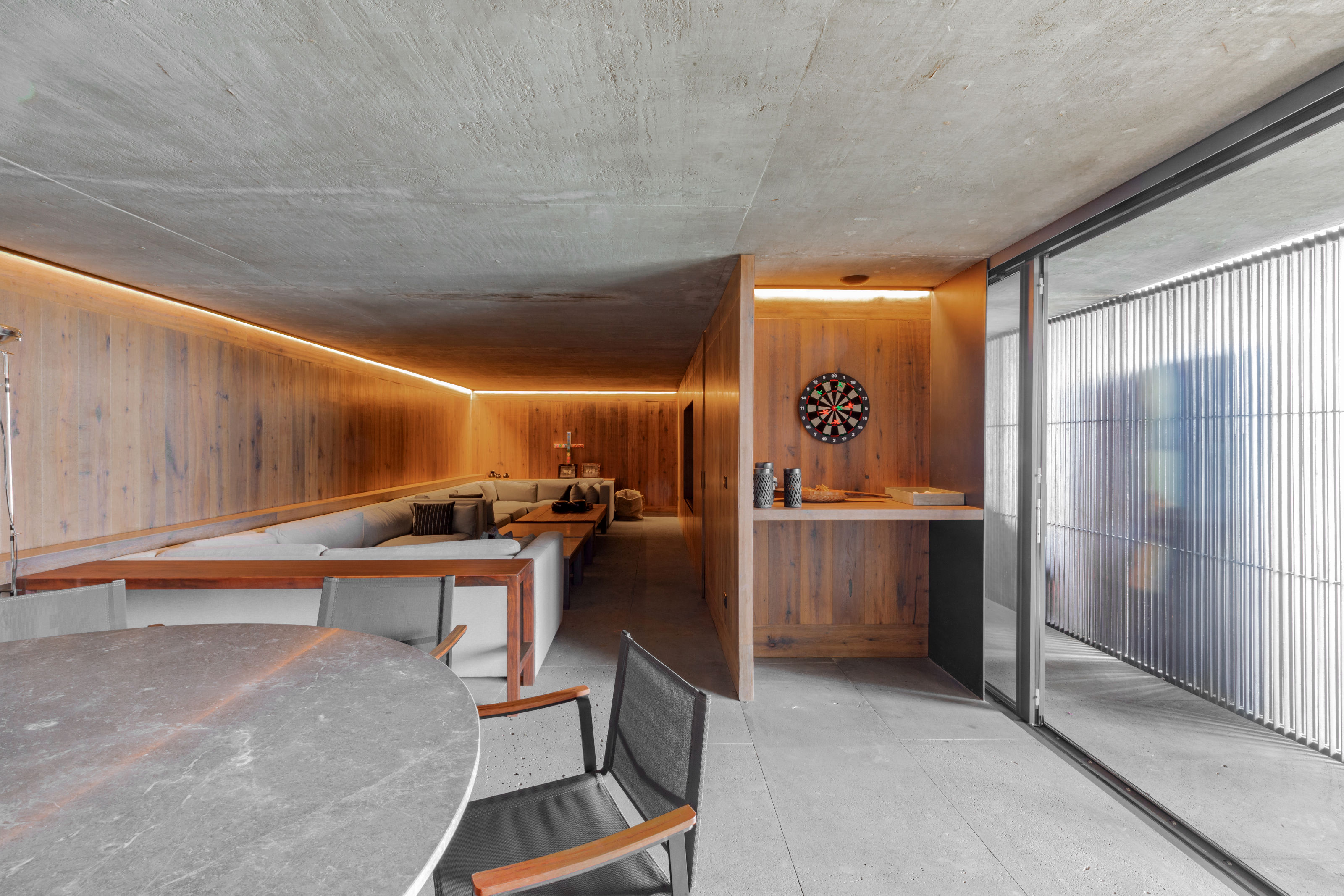
Secondary sitting room
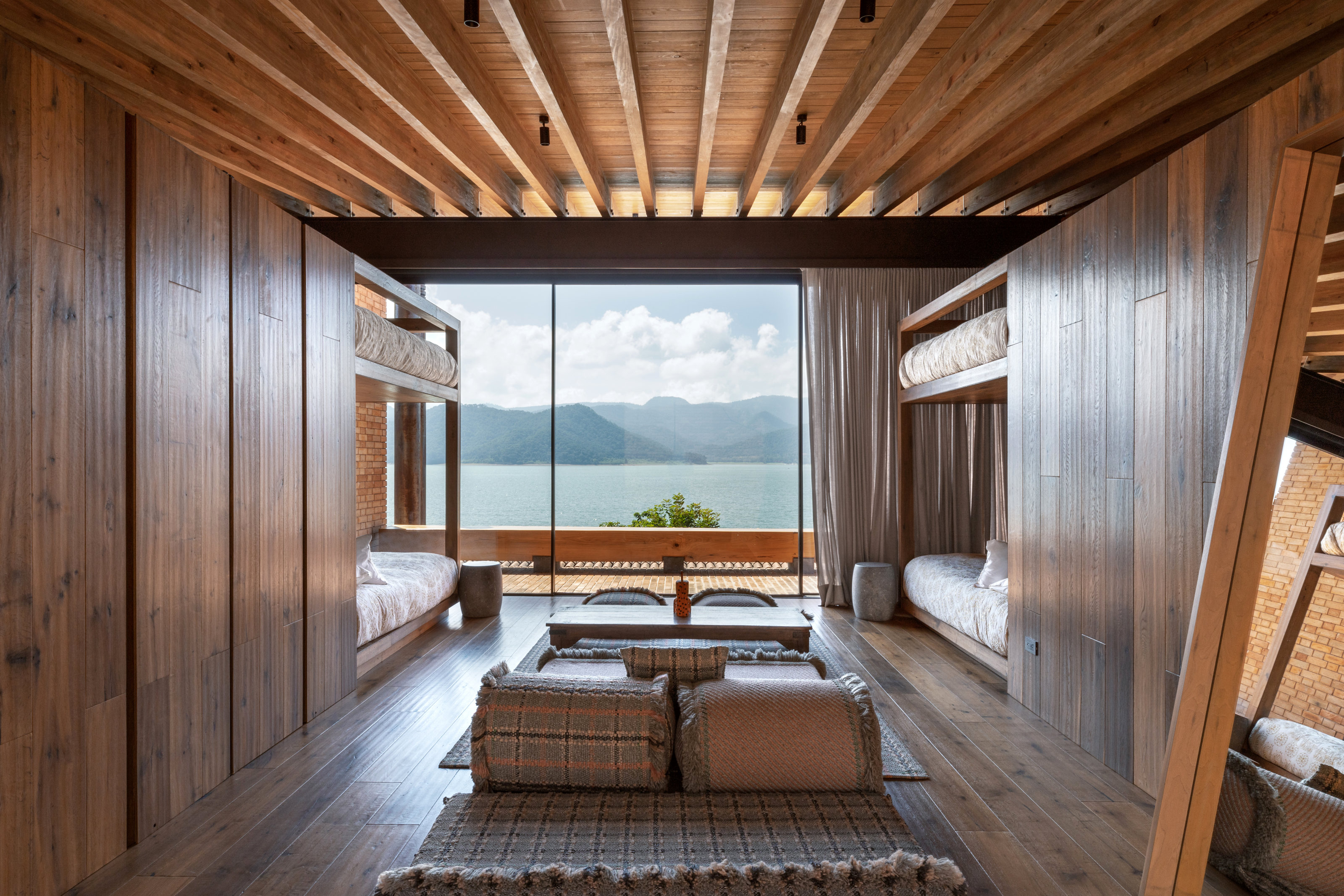
The bunk room
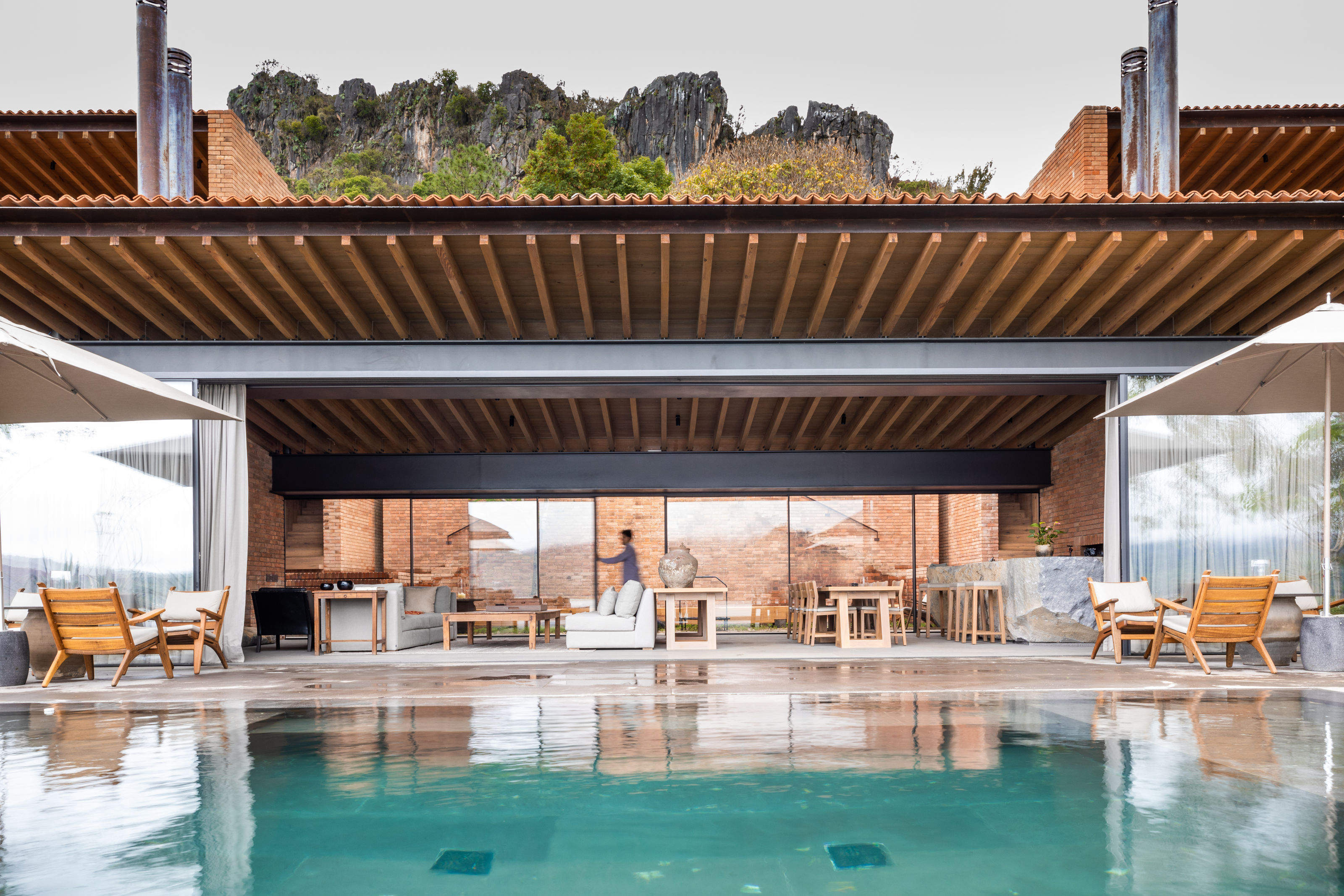
View of the house from the terrace
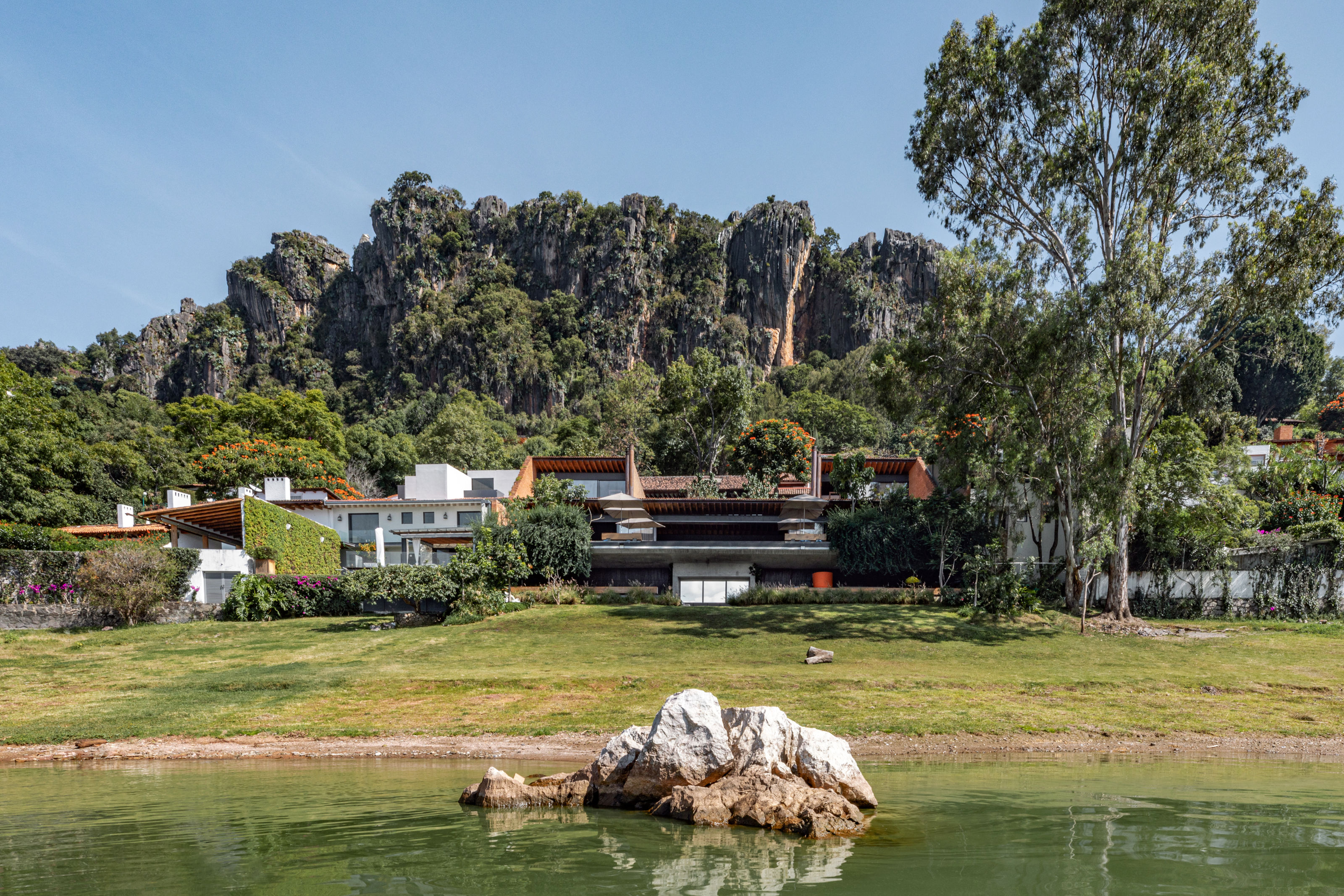
The house seen from the lake
Jonathan Bell has written for Wallpaper* magazine since 1999, covering everything from architecture and transport design to books, tech and graphic design. He is now the magazine’s Transport and Technology Editor. Jonathan has written and edited 15 books, including Concept Car Design, 21st Century House, and The New Modern House. He is also the host of Wallpaper’s first podcast.