Key funding secured for Feilden Fowles' Yorkshire Sculpture Park visitor centre
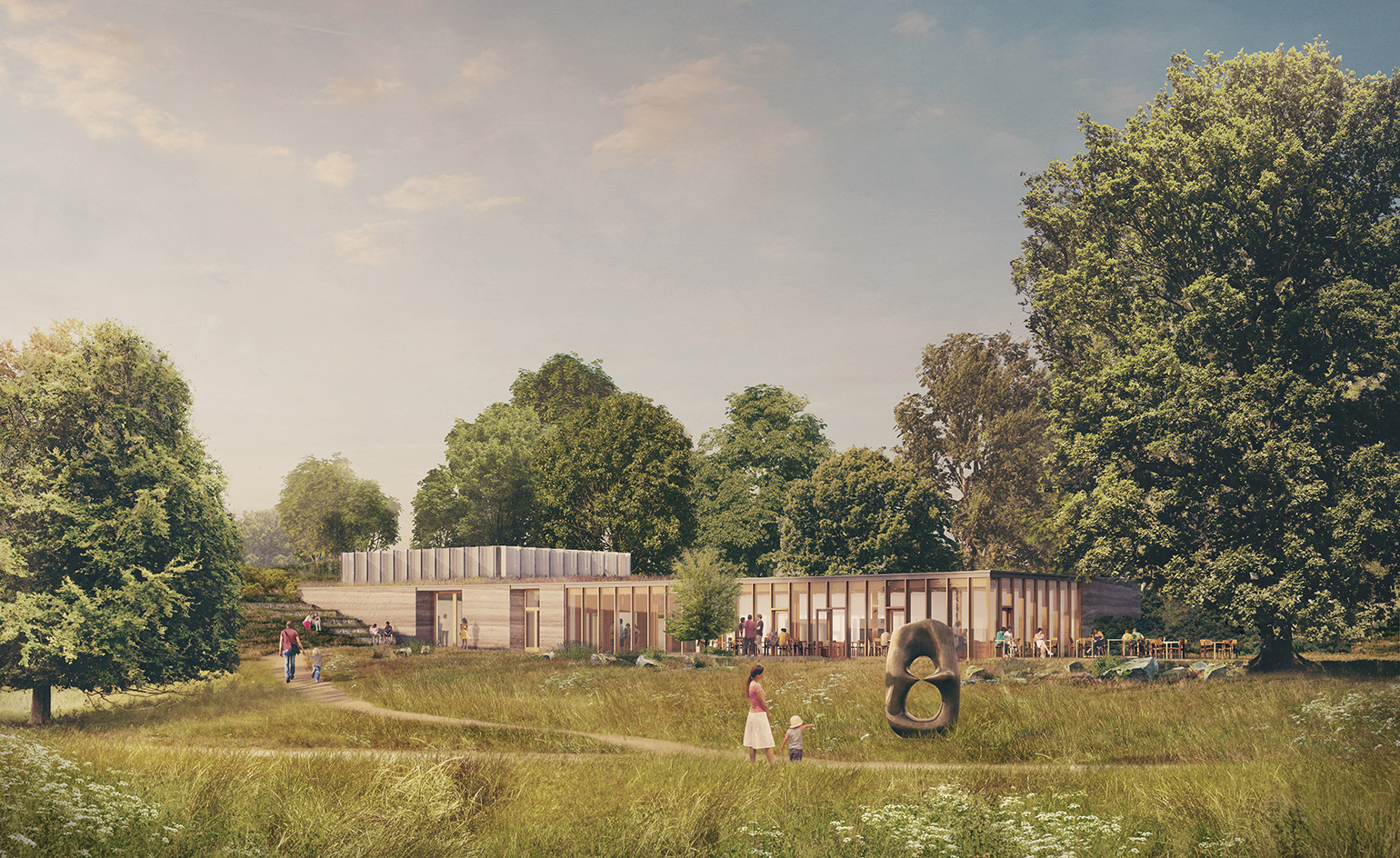
The news that planning permission for Feilden Fowles’ proposed visitor centre at the Yorkshire Sculpture Park was granted has been public knowledge since February; and yet, the centre’s future was not entirely settled until today’s announcement that the elegant design project has now secured a £1.7 million funding from the Arts Council.
The Sculpture Park – located near Wakefield, West Yorkshire – is a popular destination for cultural tourists, attracting over 500,000 visitors every year, so the addition of a new centre – not least the one proposed by the award-winning young London based practice – is key to catering for the park’s growing needs.
Situated at the southern entrance to the park, the building will not only enhance visitor experience, but will also strengthen security in that part of the site. The program includes a 140 sq m restaurant, a generous 125 sq m gallery space, an 80 sq m public foyer and a 50 sq m shop.
Additionally, Feilden Fowles – recently awarded the accolade of BD Young Architect of the Year 2016 – have aimed for a design that is environmentally friendly, with minimum impact on its verdant surrounds.
Insulated and naturally ventilated, the centre will, for example, also feature an air-source heat pump for heating and a dense green roof. 'It will incorporate a pioneering low energy environmental control system using a passive humidity buffer to maintain favourable conditions in the gallery,' say practice directors Fergus Feilden and Edmund Fowles.
Support from other organisations – the Foyle Foundation among them – has also been pledged, bringing the design one step closer to realisation. The current plan holds an estimated completion date of late 2017.
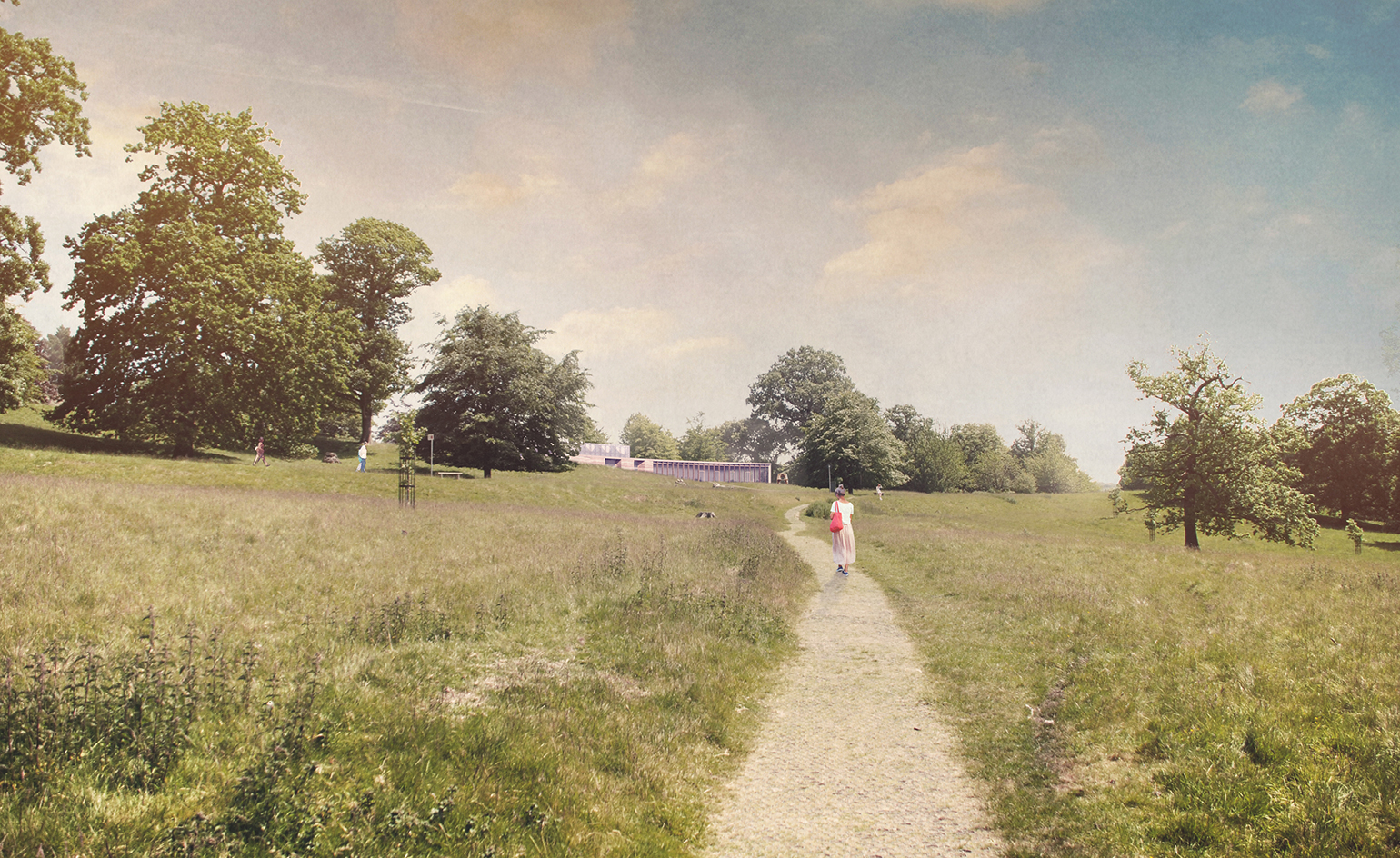
The centre, located near Wakefield, West Yorkshire, will cater to the growing needs of a cultural attraction that receives about 500,000 visitors a year
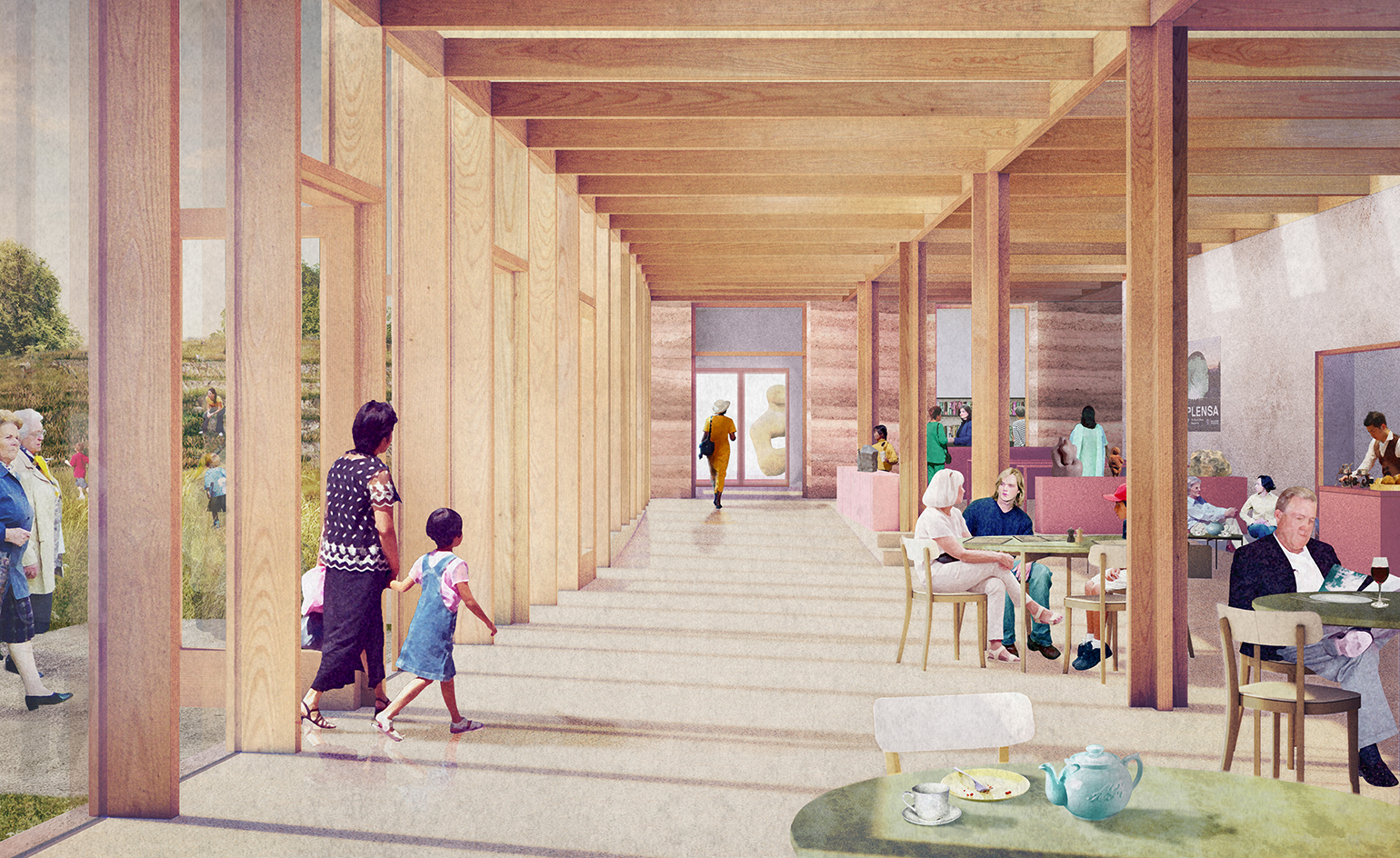
The program includes a restaurant, gallery space, public foyer and shop
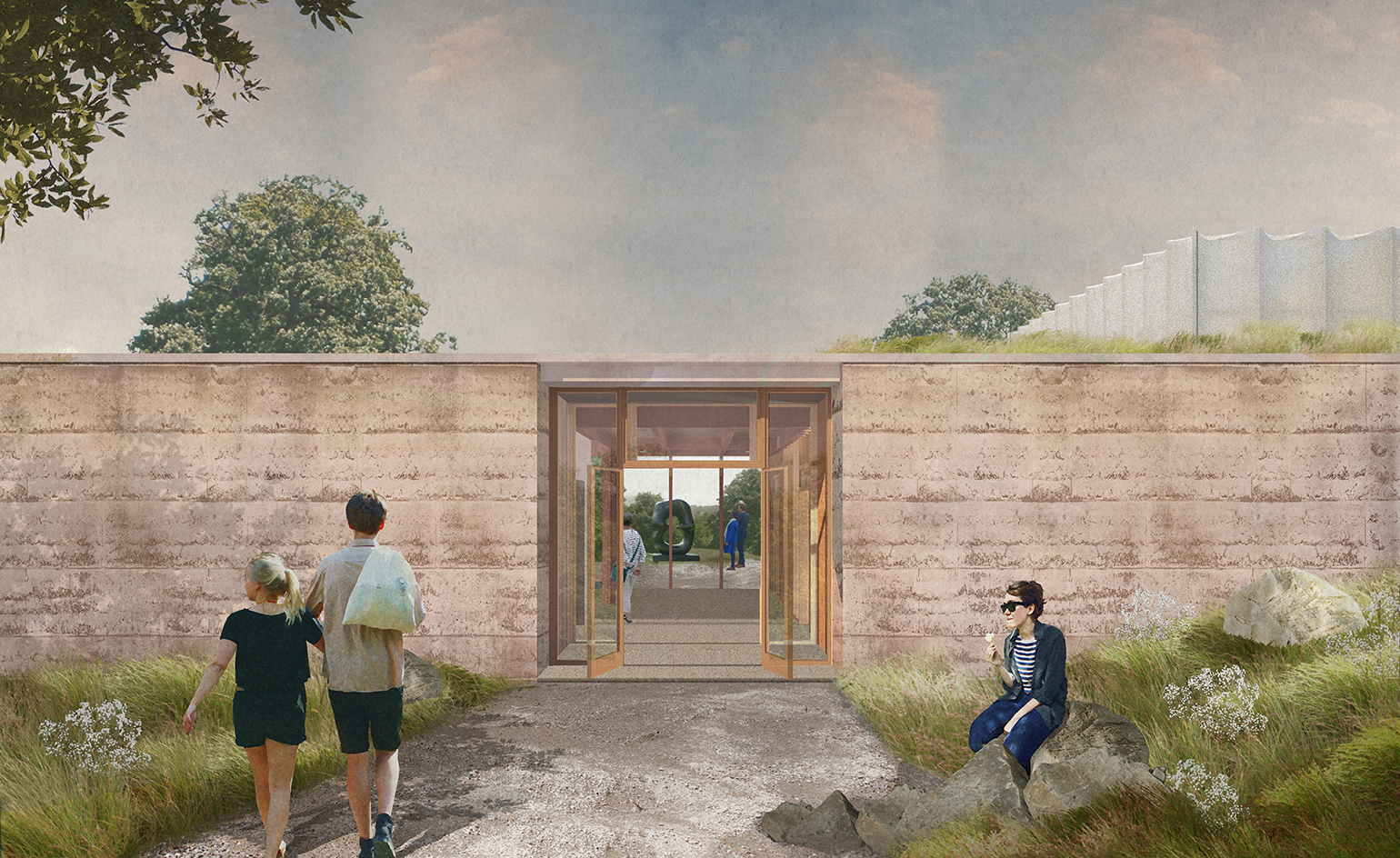
In addition to its elegant design, the centre is also environmentally friendly, with good insulation, natural ventilation, a low energy environmental control system and a green roof
INFORMATION
For more information, visit the Feilden Fowles website
Receive our daily digest of inspiration, escapism and design stories from around the world direct to your inbox.
Ellie Stathaki is the Architecture & Environment Director at Wallpaper*. She trained as an architect at the Aristotle University of Thessaloniki in Greece and studied architectural history at the Bartlett in London. Now an established journalist, she has been a member of the Wallpaper* team since 2006, visiting buildings across the globe and interviewing leading architects such as Tadao Ando and Rem Koolhaas. Ellie has also taken part in judging panels, moderated events, curated shows and contributed in books, such as The Contemporary House (Thames & Hudson, 2018), Glenn Sestig Architecture Diary (2020) and House London (2022).
-
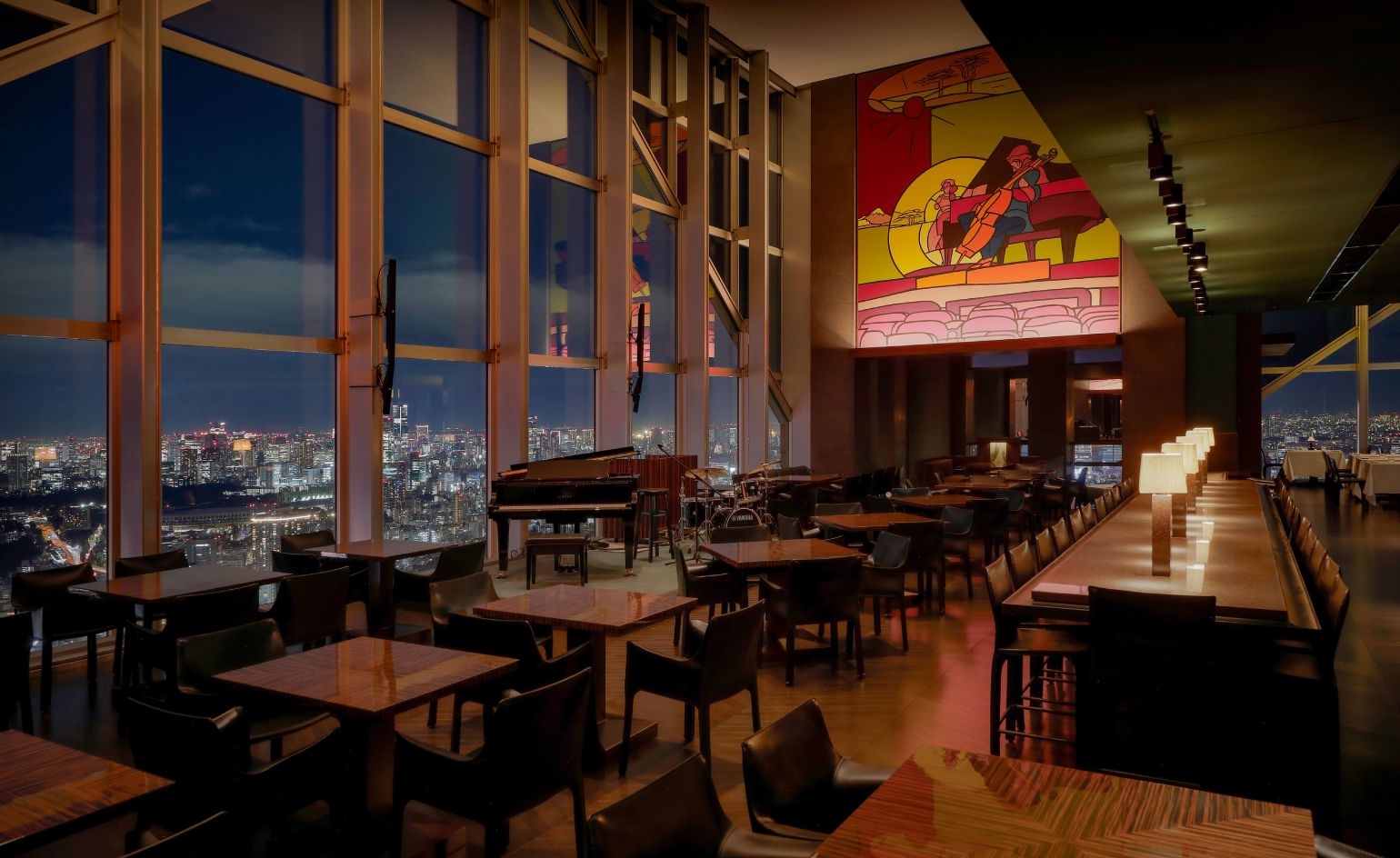 Tokyo’s most cinematic stay reopens as an exercise in architectural self-control
Tokyo’s most cinematic stay reopens as an exercise in architectural self-controlPark Hyatt Tokyo and Studio Jouin Manku demonstrate how design can evolve without erasing memory, balancing modernist heritage with contemporary comfort
-
 Korean designer Yoonjeong Lee tells ordinary stories in extraordinary ways
Korean designer Yoonjeong Lee tells ordinary stories in extraordinary waysWallpaper* Future Icons: Yoonjeong Lee's work is based on a fascination for utilitarian objects, from pencils to nails, recreated with innovative casting methods
-
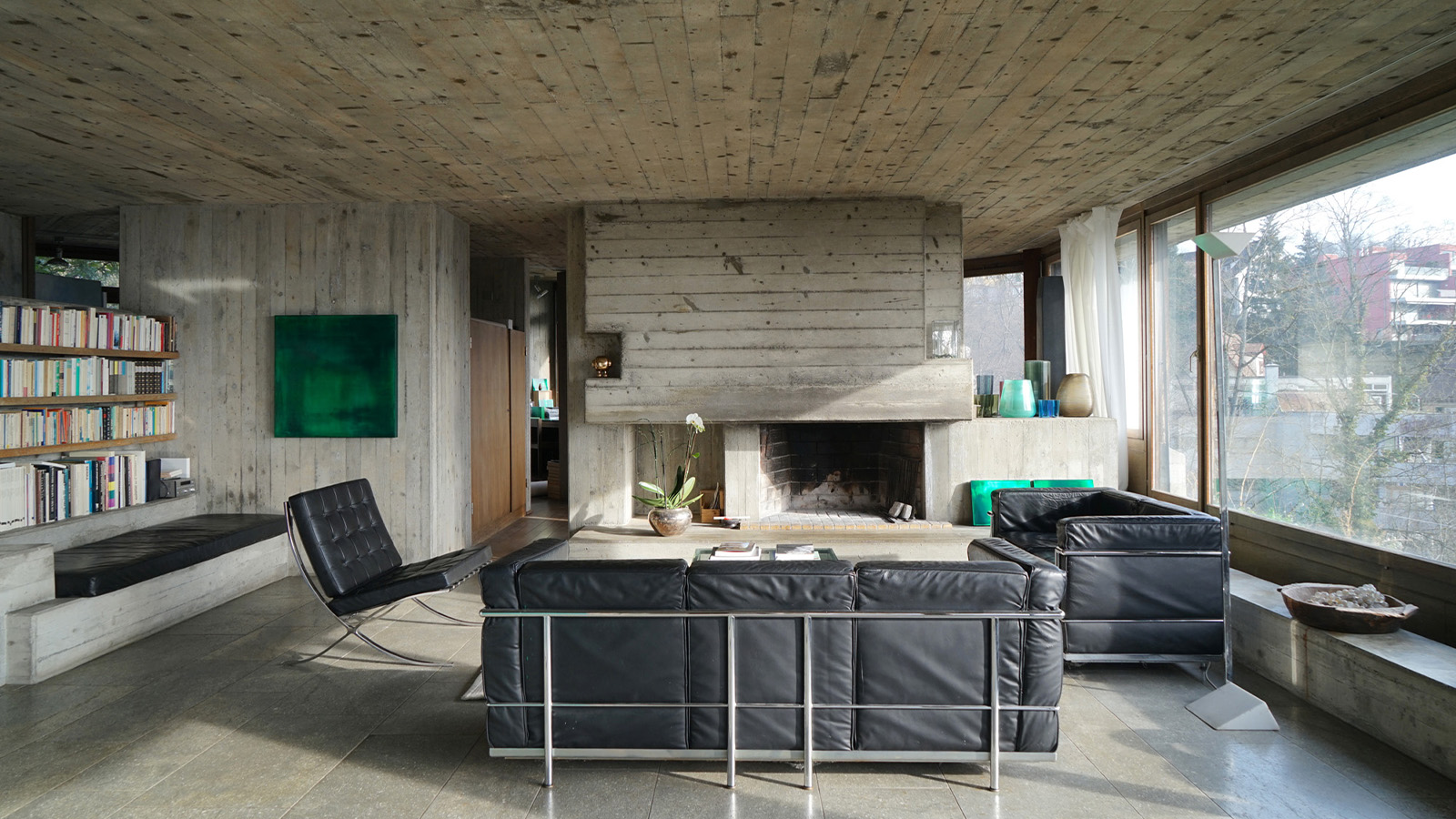 Inside architect Andrés Liesch's modernist home, influenced by Frank Lloyd Wright
Inside architect Andrés Liesch's modernist home, influenced by Frank Lloyd WrightAndrés Liesch's fascination with an American modernist master played a crucial role in the development of the little-known Swiss architect's geometrically sophisticated portfolio
-
 Arbour House is a north London home that lies low but punches high
Arbour House is a north London home that lies low but punches highArbour House by Andrei Saltykov is a low-lying Crouch End home with a striking roof structure that sets it apart
-
 A former agricultural building is transformed into a minimal rural home by Bindloss Dawes
A former agricultural building is transformed into a minimal rural home by Bindloss DawesZero-carbon design meets adaptive re-use in the Tractor Shed, a stripped-back house in a country village by Somerset architects Bindloss Dawes
-
 RIBA House of the Year 2025 is a ‘rare mixture of sensitivity and boldness’
RIBA House of the Year 2025 is a ‘rare mixture of sensitivity and boldness’Topping the list of seven shortlisted homes, Izat Arundell’s Hebridean self-build – named Caochan na Creige – is announced as the RIBA House of the Year 2025
-
 In addition to brutalist buildings, Alison Smithson designed some of the most creative Christmas cards we've seen
In addition to brutalist buildings, Alison Smithson designed some of the most creative Christmas cards we've seenThe architect’s collection of season’s greetings is on show at the Roca London Gallery, just in time for the holidays
-
 In South Wales, a remote coastal farmhouse flaunts its modern revamp, primed for hosting
In South Wales, a remote coastal farmhouse flaunts its modern revamp, primed for hostingA farmhouse perched on the Gower Peninsula, Delfyd Farm reveals its ground-floor refresh by architecture studio Rural Office, which created a cosy home with breathtaking views
-
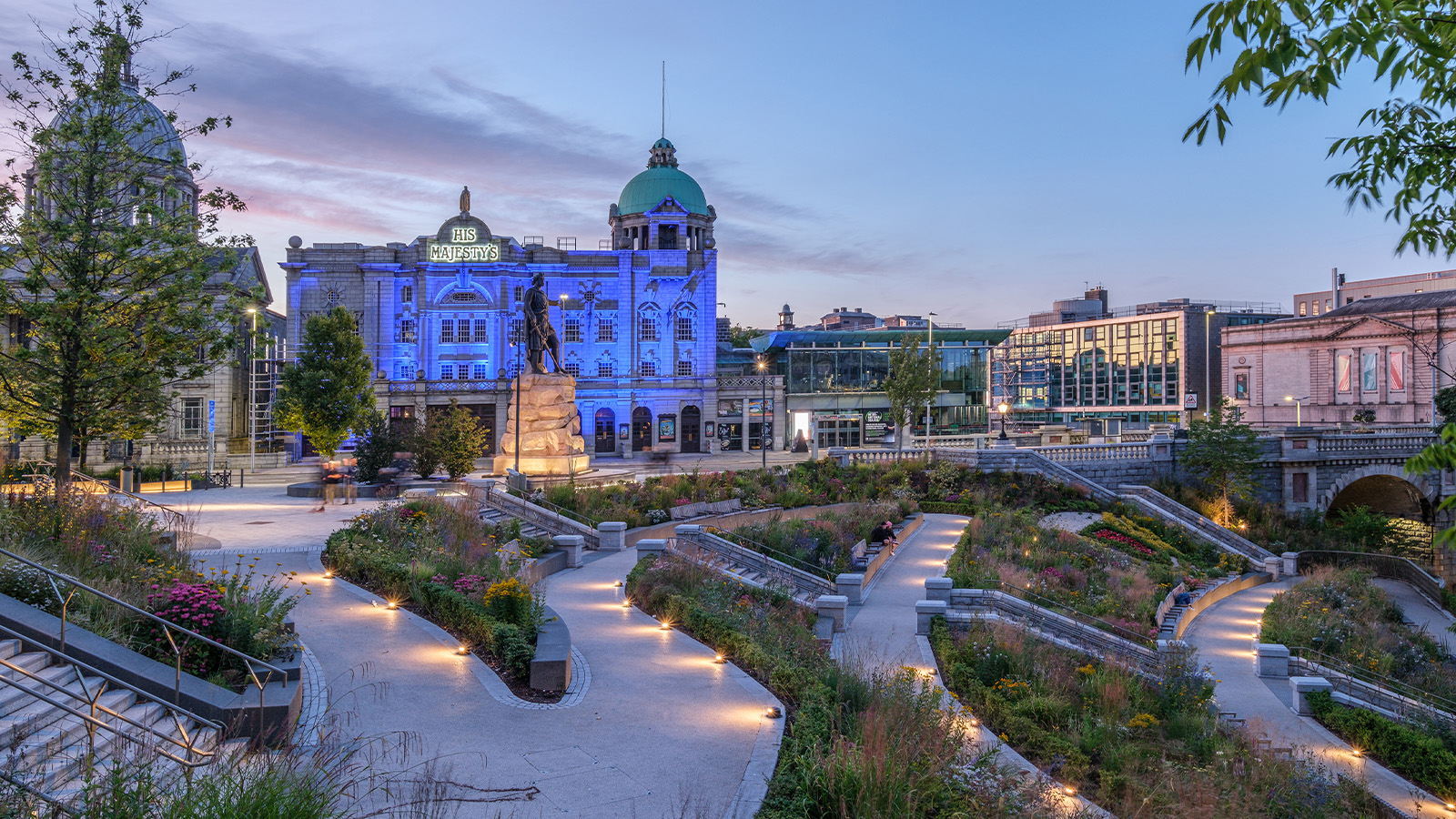 A revived public space in Aberdeen is named Scotland’s building of the year
A revived public space in Aberdeen is named Scotland’s building of the yearAberdeen's Union Terrace Gardens by Stallan-Brand Architecture + Design and LDA Design wins the 2025 Andrew Doolan Best Building in Scotland Award
-
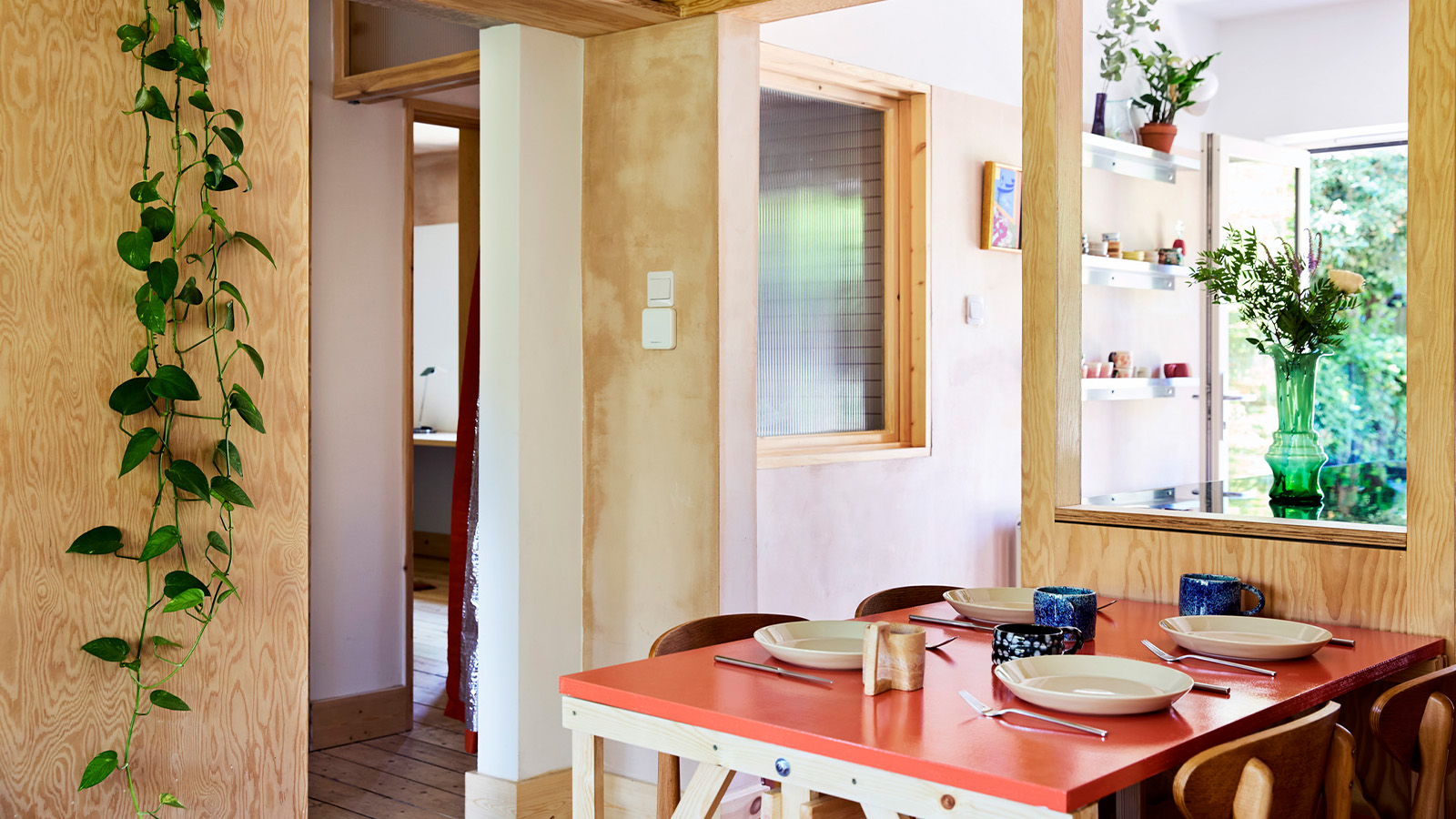 A refreshed 1950s apartment in East London allows for moments of discovery
A refreshed 1950s apartment in East London allows for moments of discoveryWith this 1950s apartment redesign, London-based architects Studio Naama wanted to create a residence which reflects the fun and individual nature of the clients
-
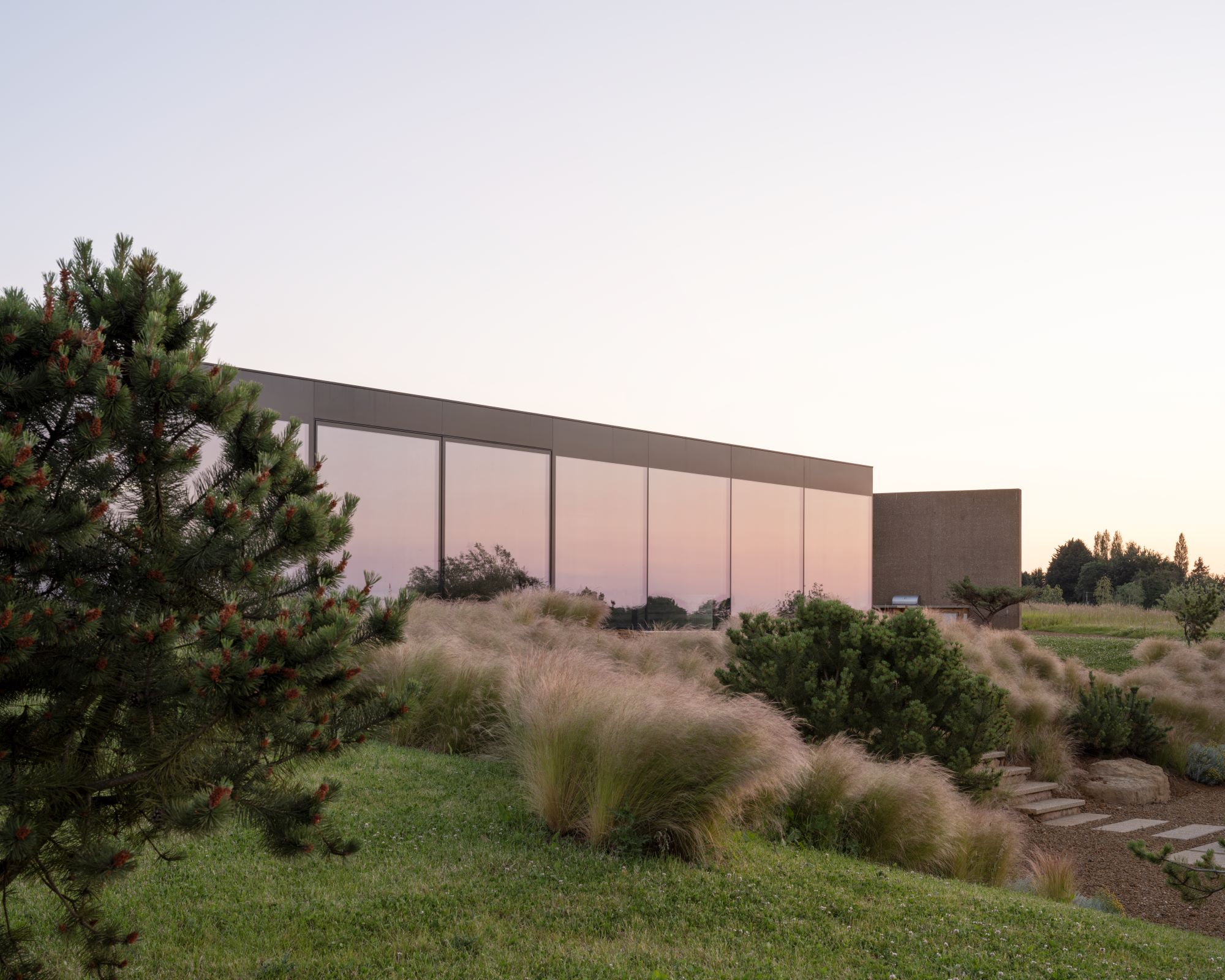 In this Cotswolds home, drama meets minimalism
In this Cotswolds home, drama meets minimalismCotswolds home Hiaven house, with interiors designed by McLaren Excell, is a perfect blend of contemporary chic and calm, countryside drama