New Kew Gardens café is a sustainable celebration of colour and nature
HOK and Mizzi Studio unveil the new Kew Gardens café, a playful, colourful composition that nods to nature and sustainability

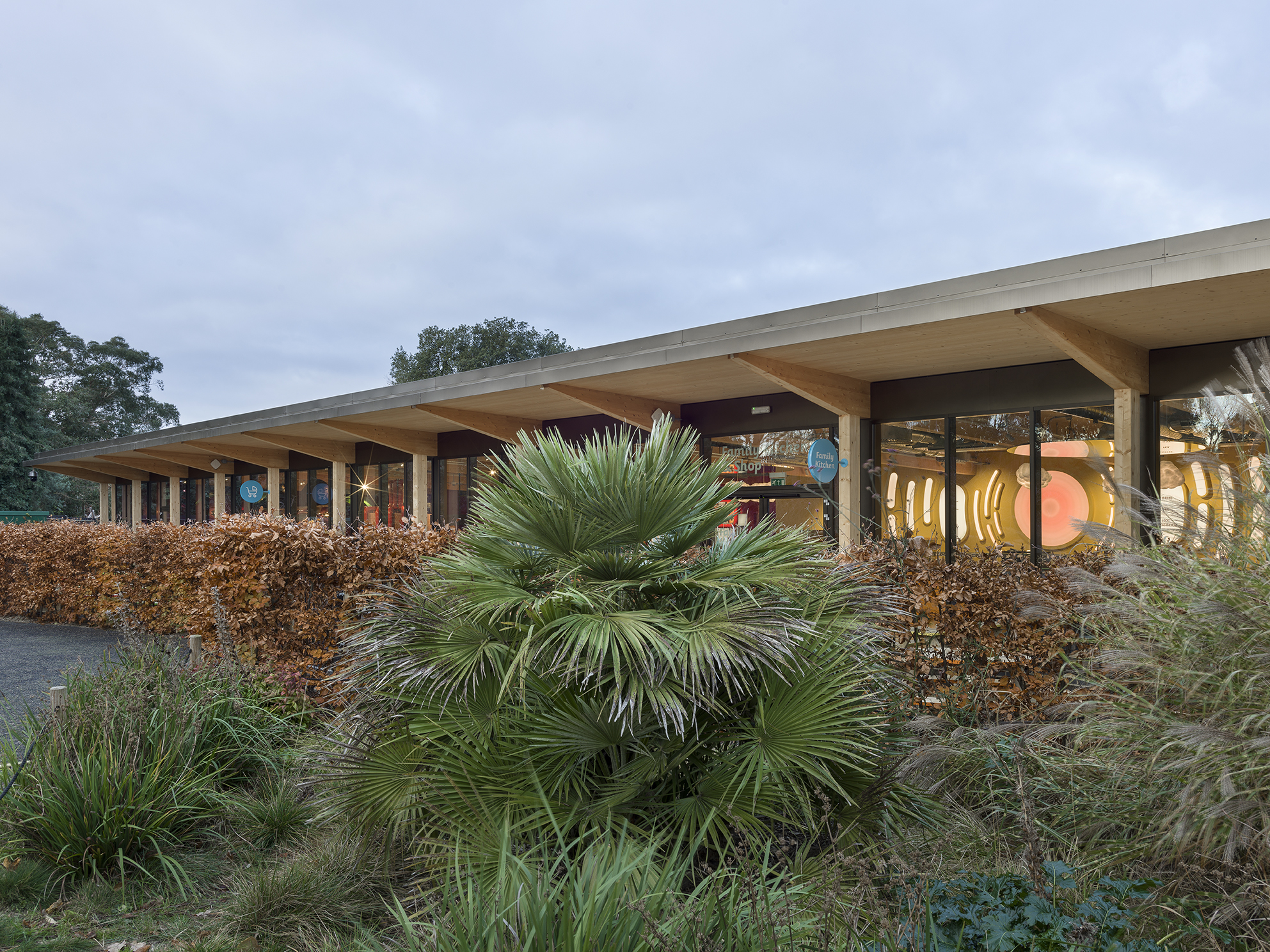
A new magical, fantasy world has landed at Kew Gardens. Designed by architecture studio HOK with front-of-house interiors by Mizzi Studio and Lumsden Design, the new Kew Gardens café is the latest addition to London’s favourite botanical site. Created using conceptual and physical nods to nature – from colourful shapes that allude to flowers, to a timber building frame made following principles of sustainable architecture – this new addition is a real architectural must-visit for the whole family.
Inside the welcoming structure, visitors will encounter interactive design that encompasses seating and tables that double up as educational tools. The aim is for the dining experience to also be a learning one, as the team explain: ‘The project aims to educate children in the value of healthy eating, good food preparation, the origins of ingredients and natural produce.’ At the same time, exposed wood architecture everywhere celebrates the natural material that has been known for its benefits to physical and mental health and wellbeing.
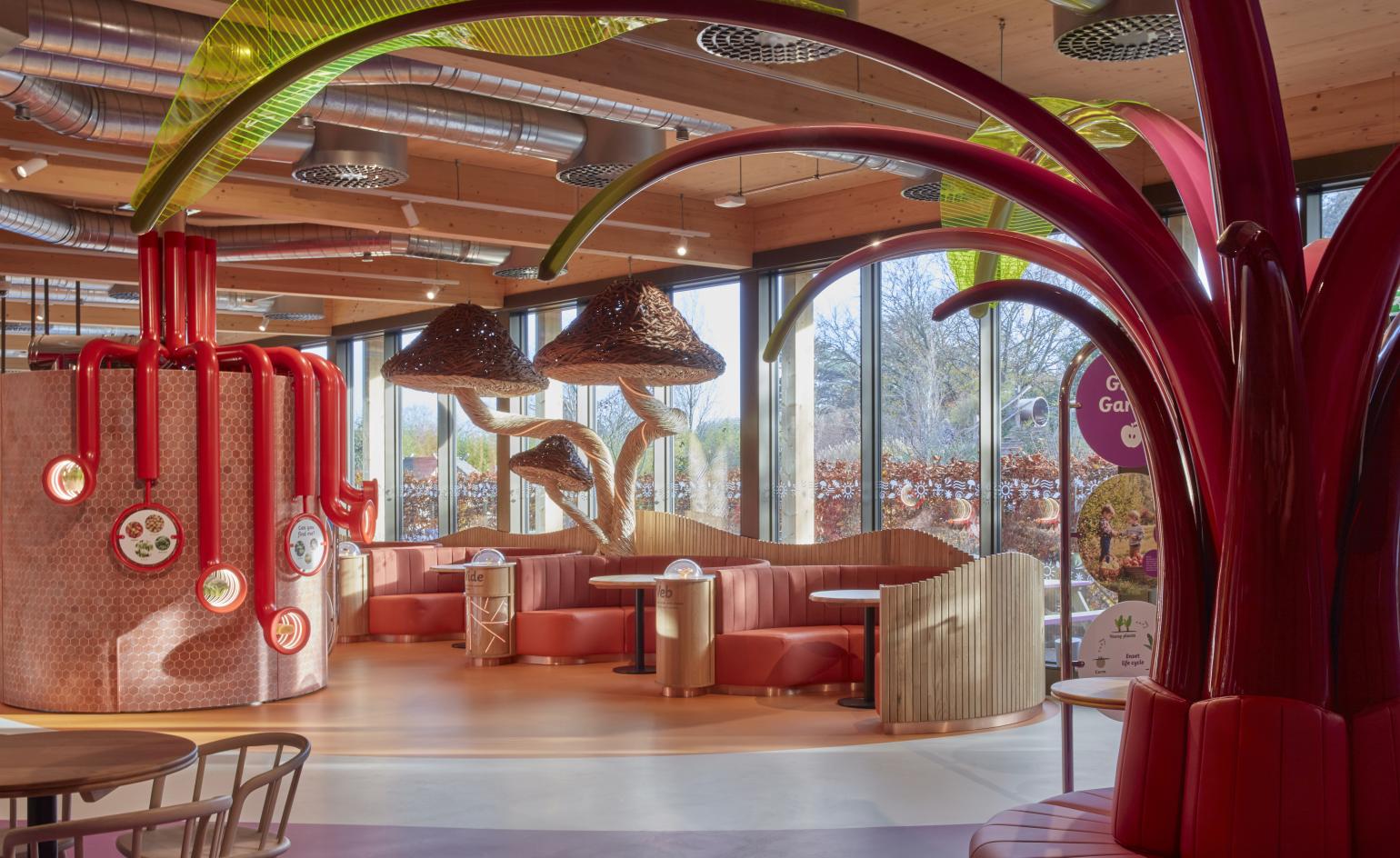
The sustainable restaurant follows on the success of the recently opened Children’s Garden at Kew. The attraction, which is located nearby, works together with the new building to highlight the gardens’ overall commitment to an environmentally friendly approach (Kew Gardens aims to become ‘climate positive’ by 2030) and learning for children – not only helping young visitors learn through clever design, but also enhancing the visitor experience through functionality with a fun twist.
‘Kew is an institution that has brought so much value to the entire world. Our goal has been to design a space that celebrates nature and learning, helping to make children and parents excited about food growth, hygiene and preparation. Through colour, texture and wild nature-inspired form, we have created a space that brings families closer to the roles of the elements in nature, to seasonality, and the overall journey from plant to plate,’ says Mizzi Studio founder Jonathan Mizzi. ‘The Family Kitchen & Shop is a place where the entire family can learn about our ecosystem – how the sun works, how plants work, and how food is grown. As we are living in a climate crisis, Mizzi Studio believes that nothing is more important than using design to champion humanity’s role as stewards of our great and beautiful planet. Our goal is therefore to help children fall in love with nature, so that they will instinctively treasure and protect it as they grow.’
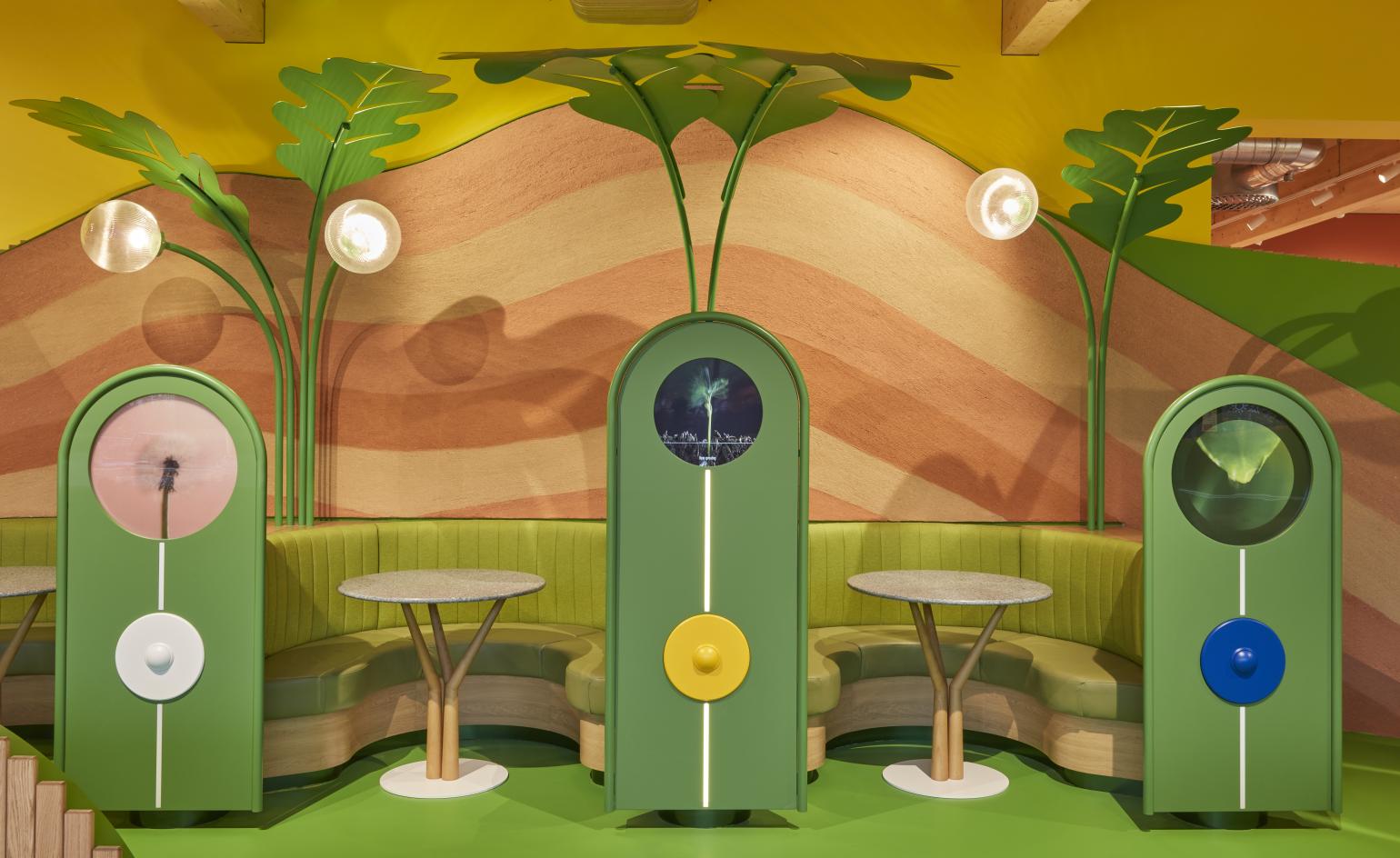
The interior zoning is arranged around the theme of the four seasons. An environment of architectural bespoke furniture, such as the ‘Gaudi-inspired’ wave seats of blue mosaic, is enriched by carefully chosen lighting and artwork – for example, artist Tom Hare’s large-scale, hand woven willow fungi sculptures. Apart from the culinary offerings, there is also a reading area and a shop, ensuring the new Kew Gardens café is a perfectly composed pit-stop.
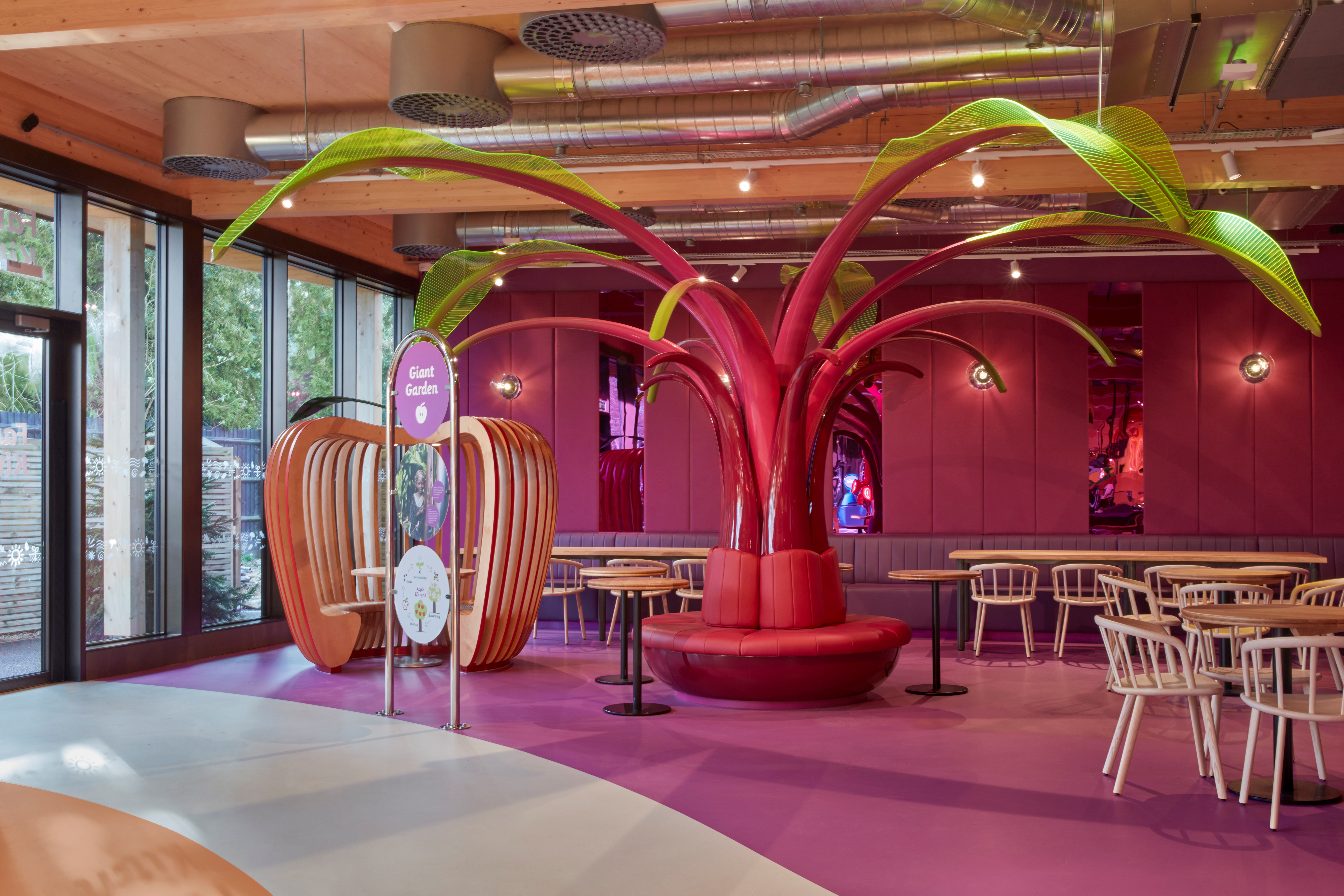

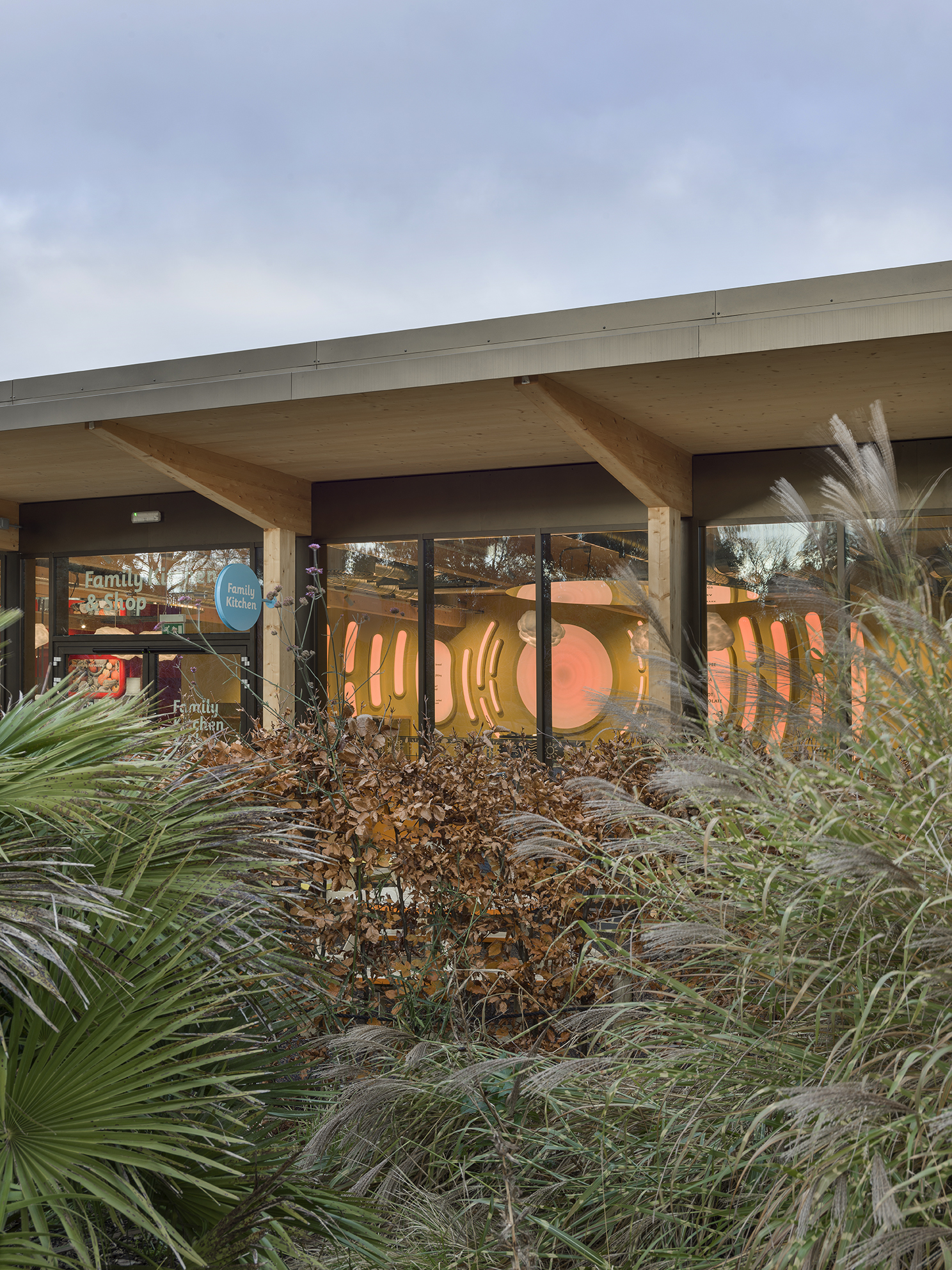
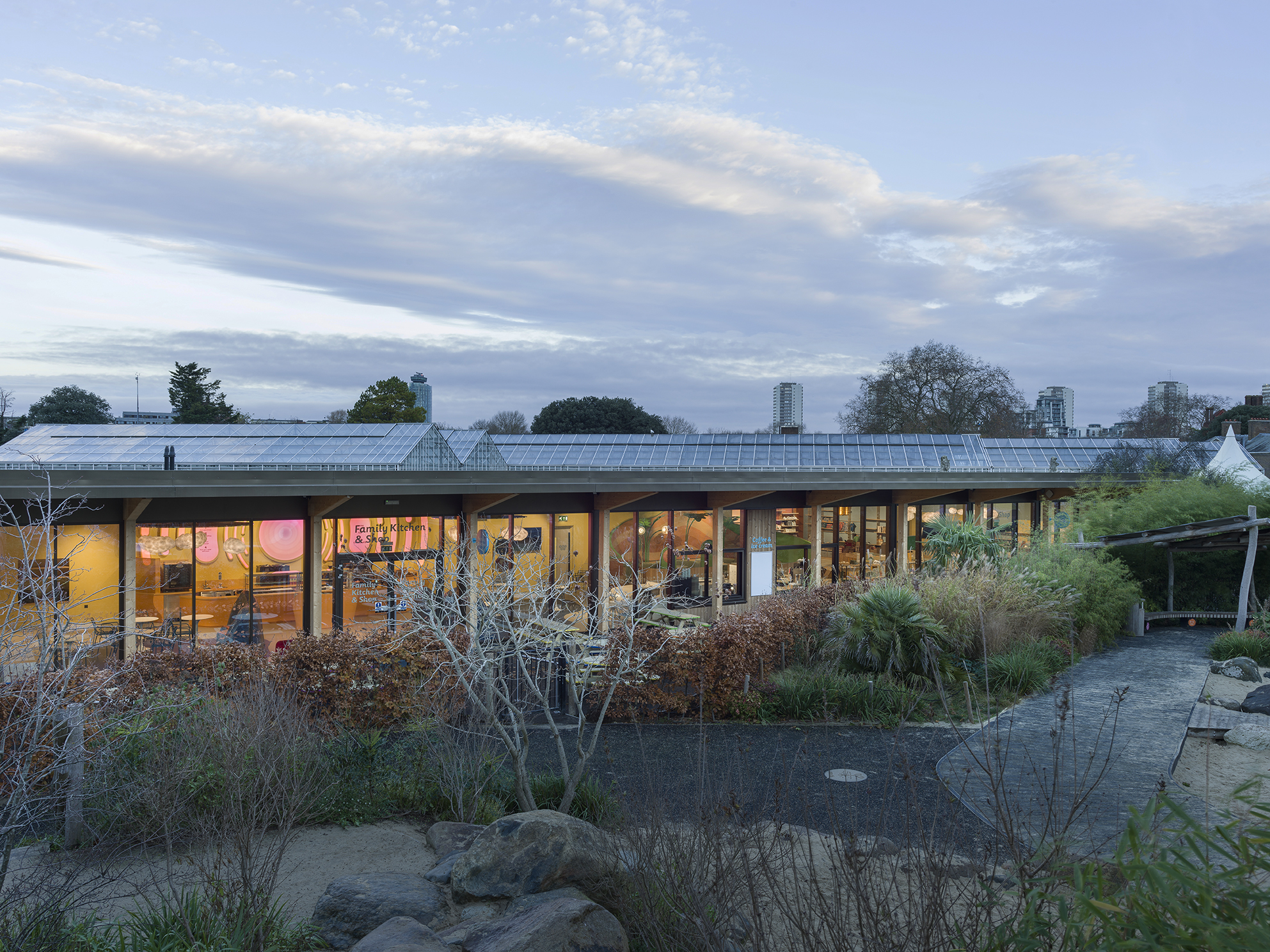
INFORMATION
Receive our daily digest of inspiration, escapism and design stories from around the world direct to your inbox.
Ellie Stathaki is the Architecture & Environment Director at Wallpaper*. She trained as an architect at the Aristotle University of Thessaloniki in Greece and studied architectural history at the Bartlett in London. Now an established journalist, she has been a member of the Wallpaper* team since 2006, visiting buildings across the globe and interviewing leading architects such as Tadao Ando and Rem Koolhaas. Ellie has also taken part in judging panels, moderated events, curated shows and contributed in books, such as The Contemporary House (Thames & Hudson, 2018), Glenn Sestig Architecture Diary (2020) and House London (2022).
