Scottish farmhouse designed to stand the test of time
Minimalist Scottish farmhouse by Glasgow-based Baillie Baillie Architects draws on the area’s typical agricultural settlements
Alexander James-Aylin - Photography
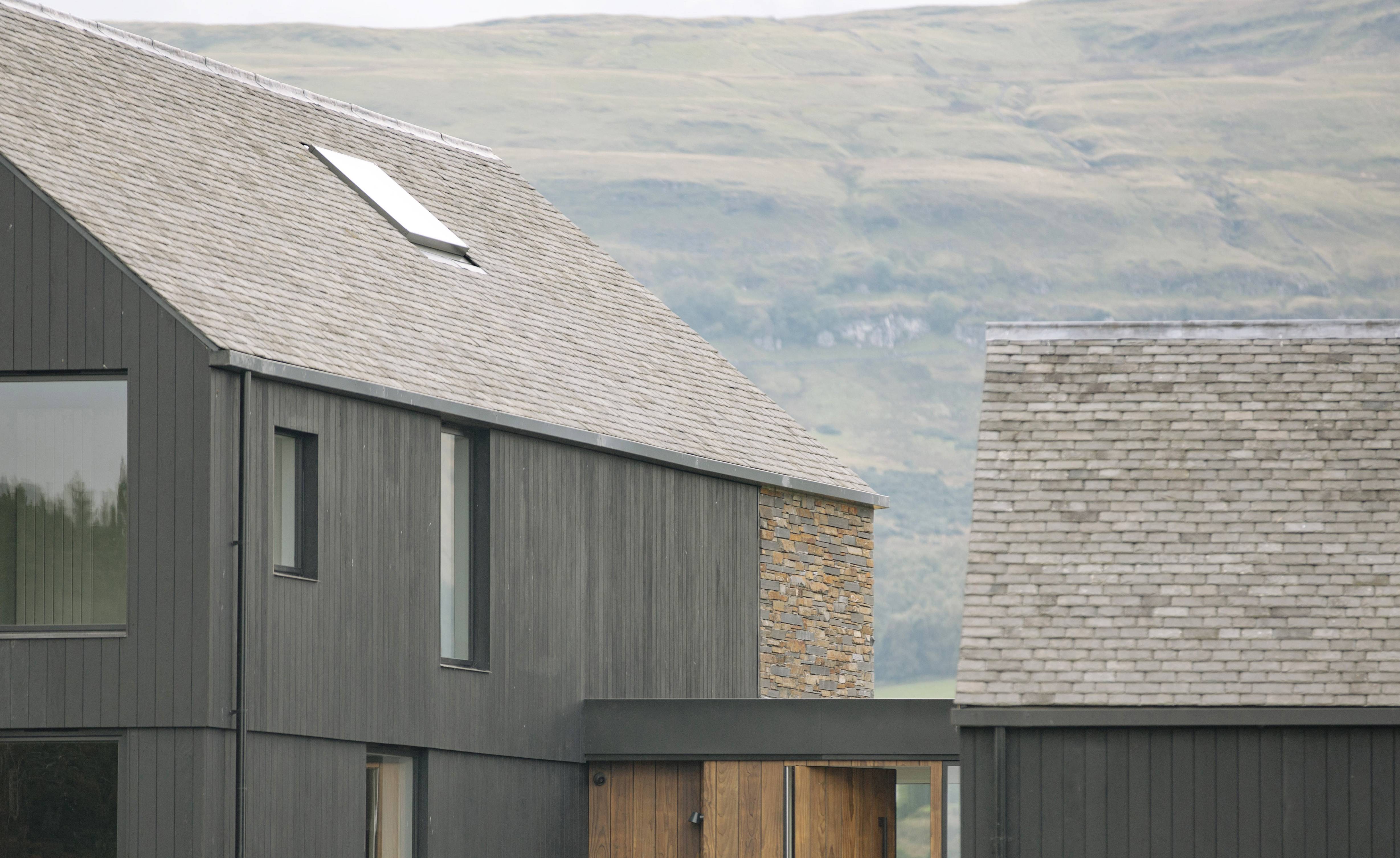
Receive our daily digest of inspiration, escapism and design stories from around the world direct to your inbox.
You are now subscribed
Your newsletter sign-up was successful
Want to add more newsletters?

Daily (Mon-Sun)
Daily Digest
Sign up for global news and reviews, a Wallpaper* take on architecture, design, art & culture, fashion & beauty, travel, tech, watches & jewellery and more.

Monthly, coming soon
The Rundown
A design-minded take on the world of style from Wallpaper* fashion features editor Jack Moss, from global runway shows to insider news and emerging trends.

Monthly, coming soon
The Design File
A closer look at the people and places shaping design, from inspiring interiors to exceptional products, in an expert edit by Wallpaper* global design director Hugo Macdonald.
The Kepdarroch Farmhouse is that rarest of contemporary buildings, a new-build house on a working farm. Glasgow-based Baillie Baillie Architects designed the minimalist house for a young family on a plot surrounded by open fields. Colin and Megan Baillie’s studio took inspiration from typical agricultural settlements, groupings of functional buildings that evolve over time. Arranged around an informal courtyard, the exterior of this Scottish farmhouse uses materials that weather naturally, such as stone, wood, and slate, while the sleek interiors feature white walls and polished concrete floors. Internal volumes are pushed to the edges of the house's building envelope, with a generous pitched roof to the main living area.
Minimalist Scottish farmhouse built for longevity
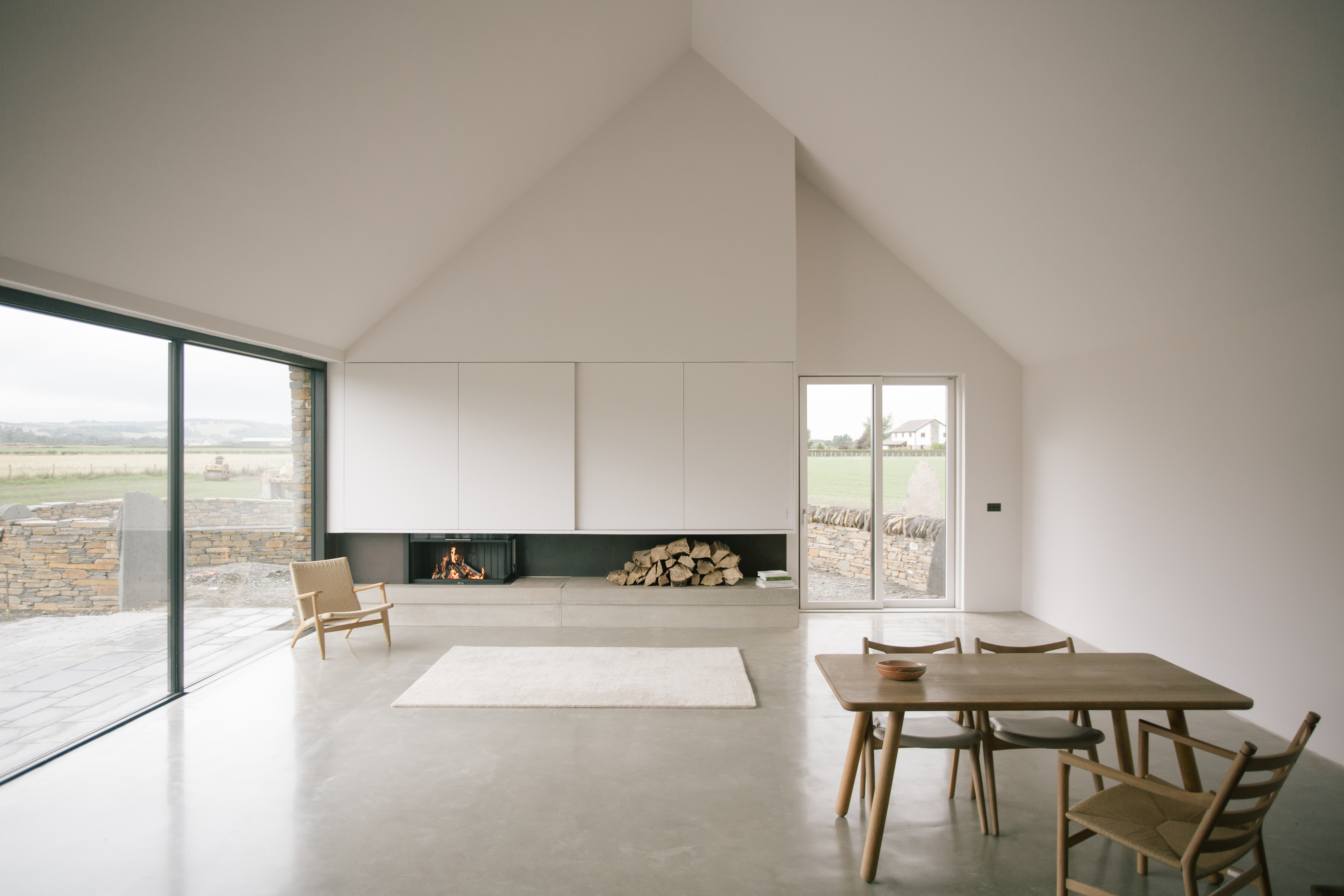
The house was designed to grow and evolve over time with the clients’ young family. ‘They wanted a house that would be a joy to spend time in and could accommodate the changing needs of a growing family,’ says Colin Baillie.
The site, on the family farm, provided an opportunity to do things differently from a run-of-the-mill new-build home, starting with the materials. Caithness stone, charred timber, and reclaimed slate are the primary exterior materials, inspired by traditional drystone walls on the farm, and designed to slowly become part of the surrounding landscape.

The silhouette, formed from three distinctive but differently sized pitched roof volumes, is enhanced by prominent chimneys and broken up by the rhythm of the large areas of glass and the dark charred wood.
The courtyard arrangement provides shelter from the weather, while the components are arranged to make the most of the views and the changing light; south- and west-facing living spaces soak up the sunshine, while the concrete floor slabs are also heated by a ground source heat pump.
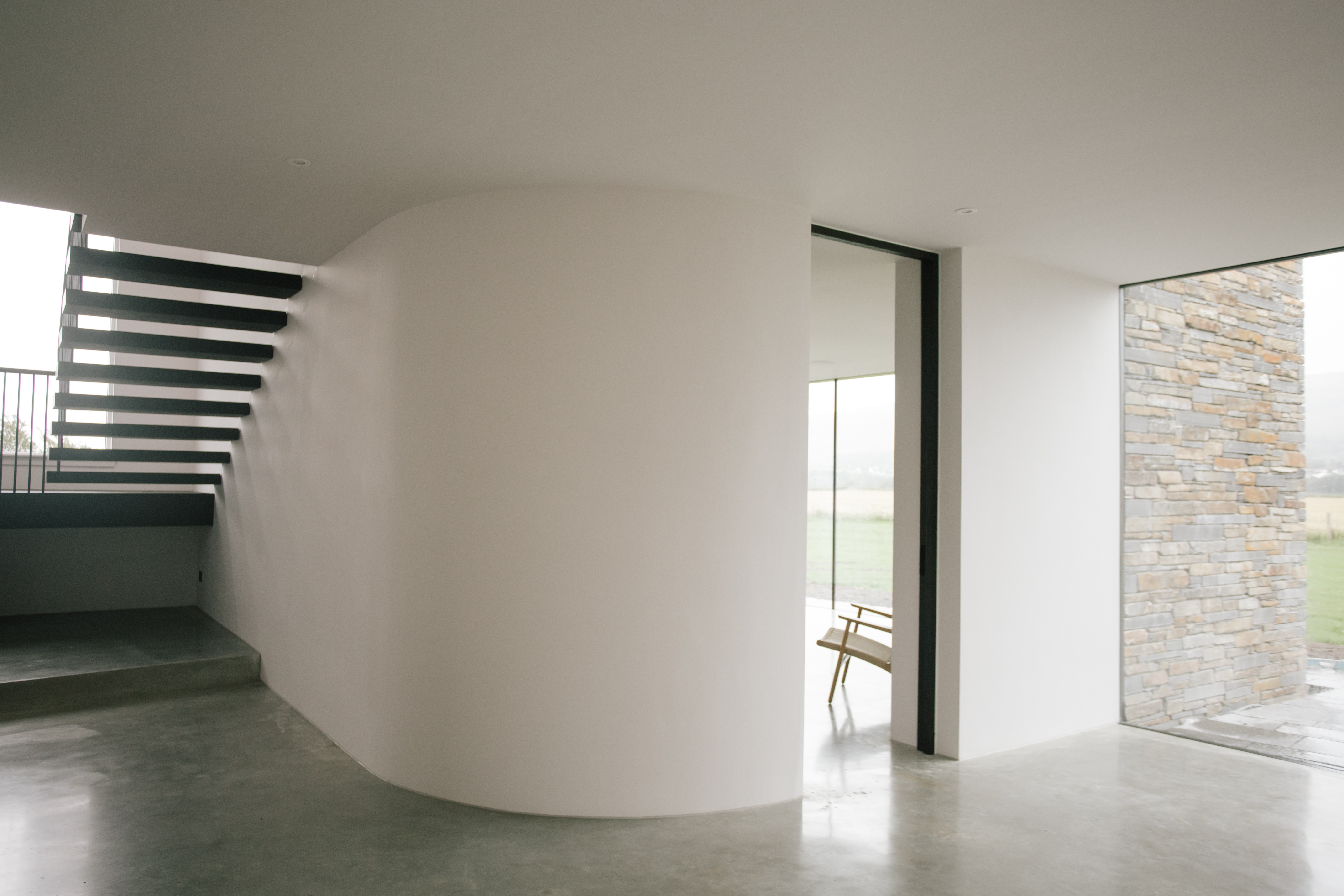
From a distance, this Scottish farmhouse has no jarring sense of newness. This sense of ‘familiarity and timelessness’ is all part of the architects’ emphasis on sustainability; the house is intended to last for at least a century, thanks to robust construction, flexible layouts, and careful detailing. Luxurious touches like the freestanding bathtub and sparse but rich material detailing all contribute to a feeling of endurance and solidity.
‘We see longevity as one important tenet of environmentally responsible architecture,’ says Baillie.
Receive our daily digest of inspiration, escapism and design stories from around the world direct to your inbox.
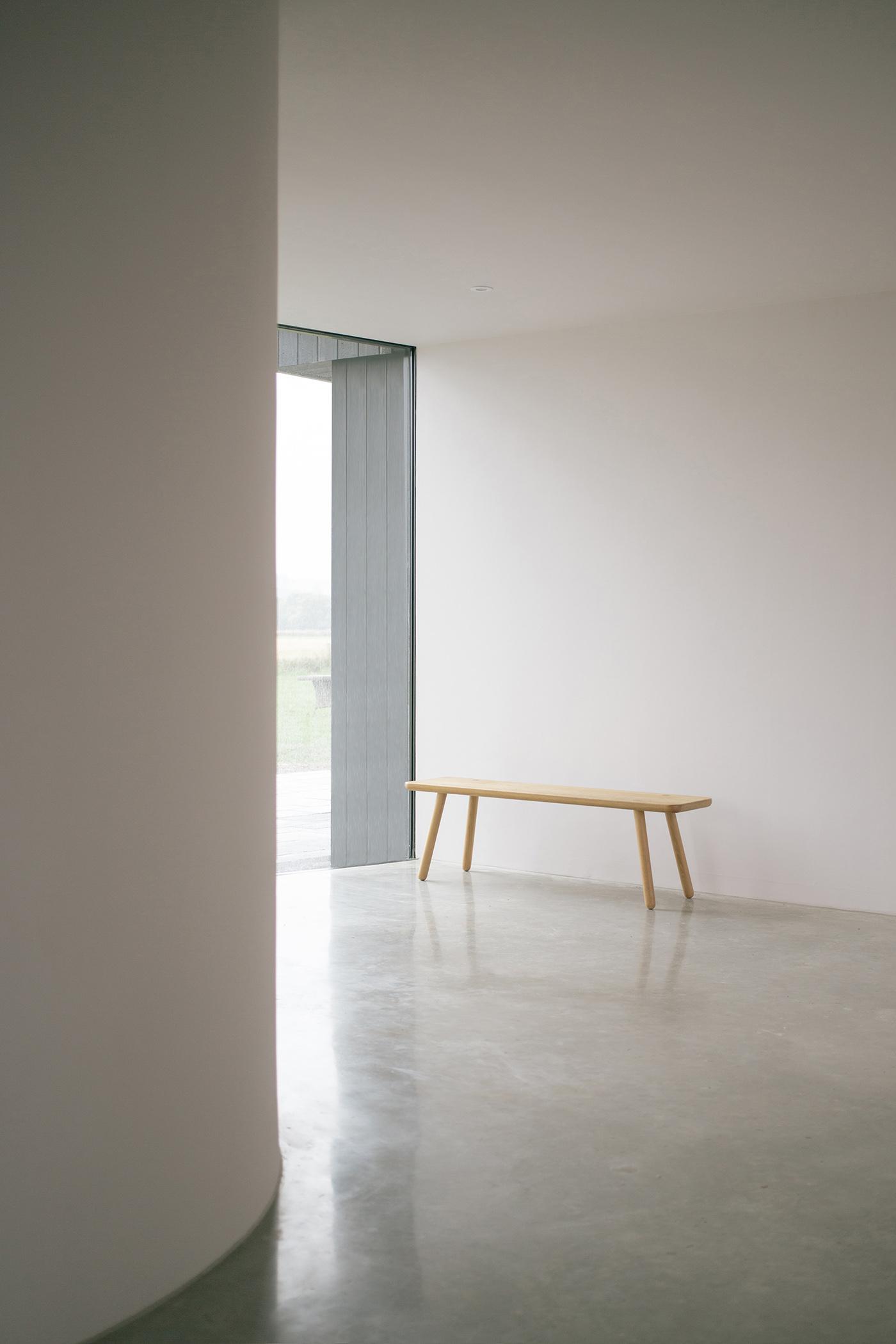
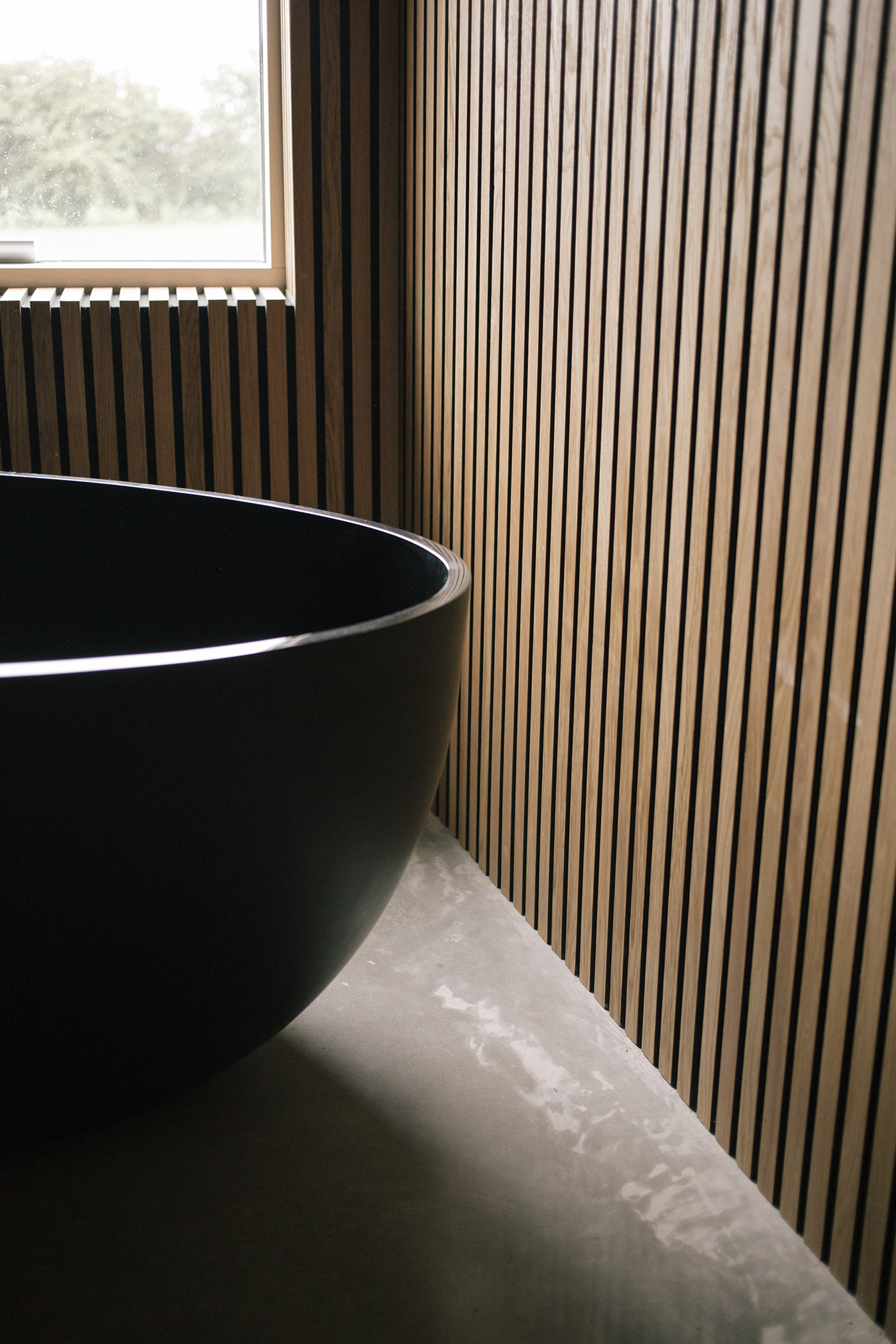

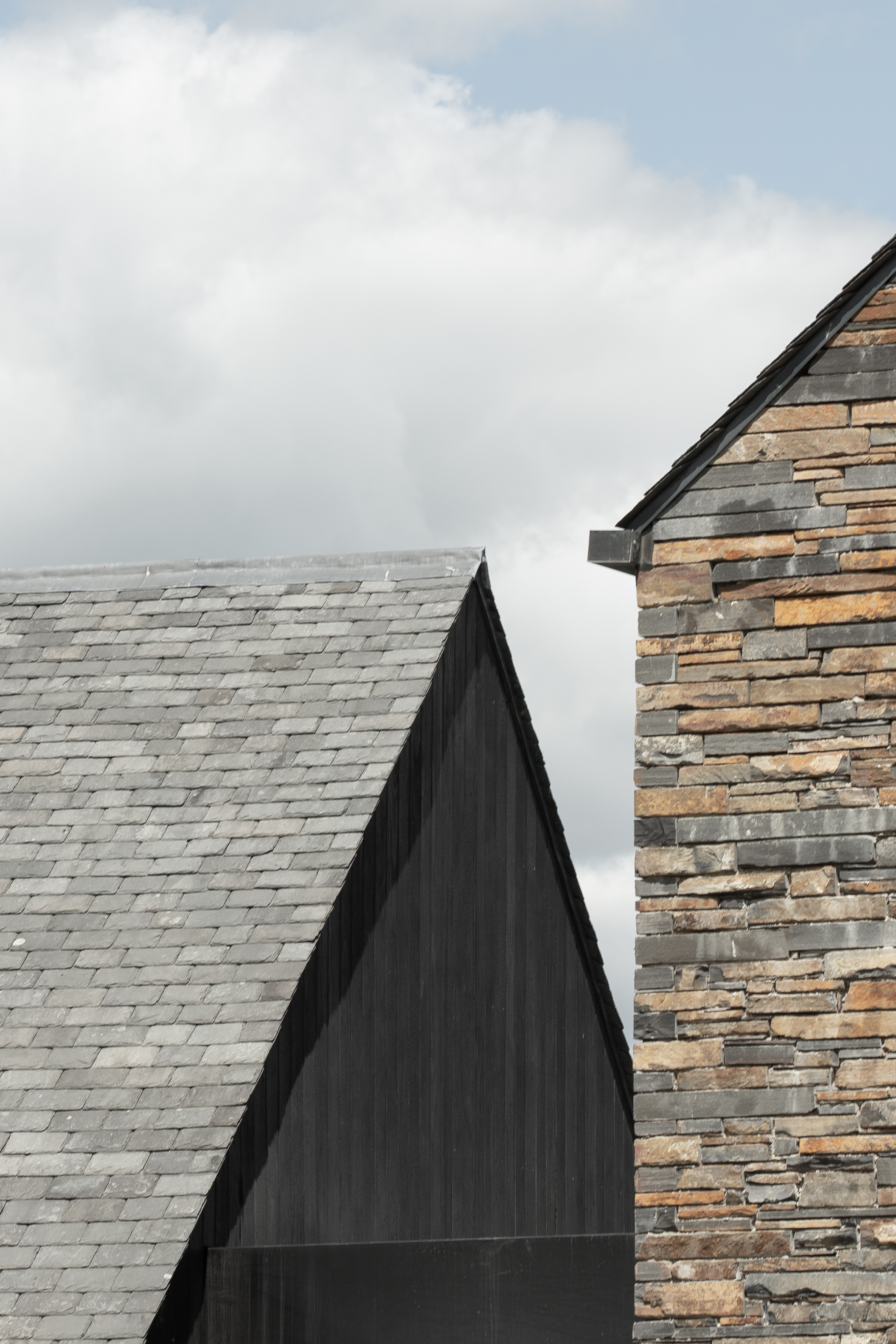
INFORMATION
Jonathan Bell has written for Wallpaper* magazine since 1999, covering everything from architecture and transport design to books, tech and graphic design. He is now the magazine’s Transport and Technology Editor. Jonathan has written and edited 15 books, including Concept Car Design, 21st Century House, and The New Modern House. He is also the host of Wallpaper’s first podcast.