Bold Estonian cabin offers secluded forest stays
KÄBI is a contemporary Estonian cabin by b210 Architects, a modernist oasis for two with a backdrop of birch trees
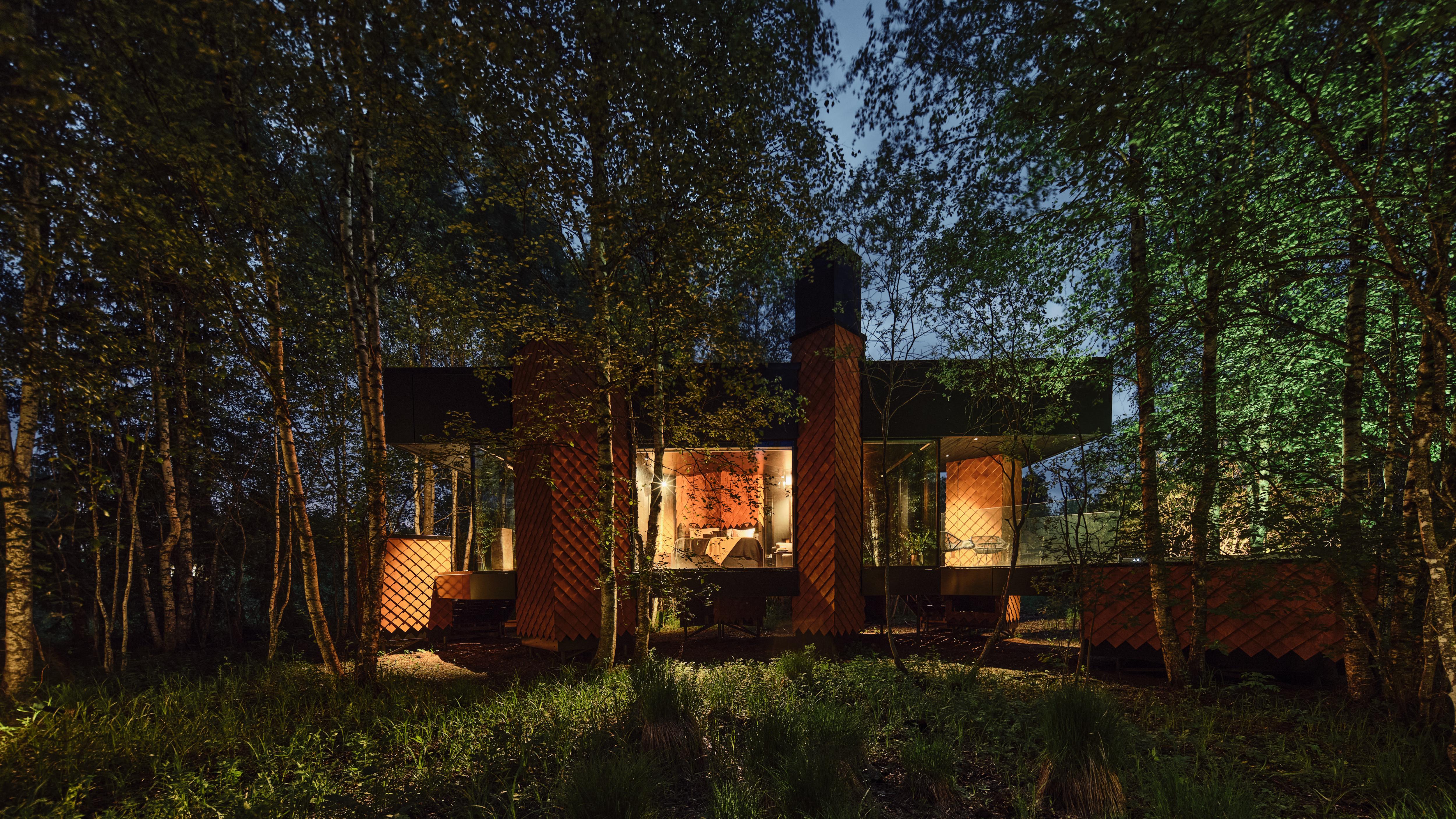
Receive our daily digest of inspiration, escapism and design stories from around the world direct to your inbox.
You are now subscribed
Your newsletter sign-up was successful
Want to add more newsletters?

Daily (Mon-Sun)
Daily Digest
Sign up for global news and reviews, a Wallpaper* take on architecture, design, art & culture, fashion & beauty, travel, tech, watches & jewellery and more.

Monthly, coming soon
The Rundown
A design-minded take on the world of style from Wallpaper* fashion features editor Jack Moss, from global runway shows to insider news and emerging trends.

Monthly, coming soon
The Design File
A closer look at the people and places shaping design, from inspiring interiors to exceptional products, in an expert edit by Wallpaper* global design director Hugo Macdonald.
The Nature Villa KÄBI is an ultra-compact hotel, set in the grounds of a 15th-century manor house in the Estonian town of Maidla, about 50km south of Tallinn. Designed by architects Mari Hunt and Arvi Anderson of b210 Architects, the 38 sq m Estonian cabin combines traditional timber construction with an unconventional geometry.
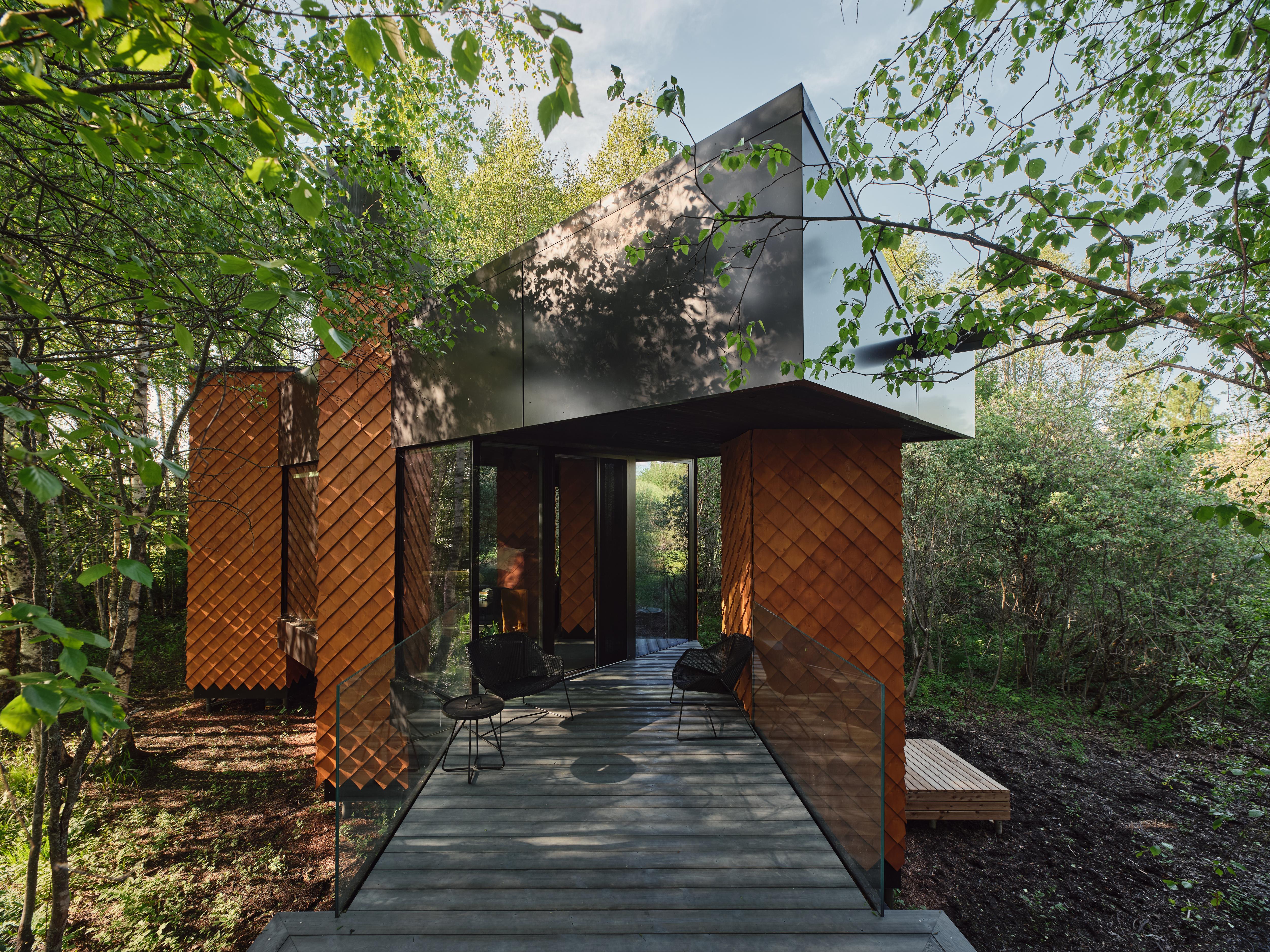
KÄBI: a modern Estonian cabin
Set deep in a birch forest, the contemporary cabin is named ‘KÄBI’ after the Estonian word for conifer cone. The Tallinn-based studio describe the structure as a ‘pocket of warmth’ in the chilly northern climate, and the layered timber siding gives off a warm and welcoming vibe.
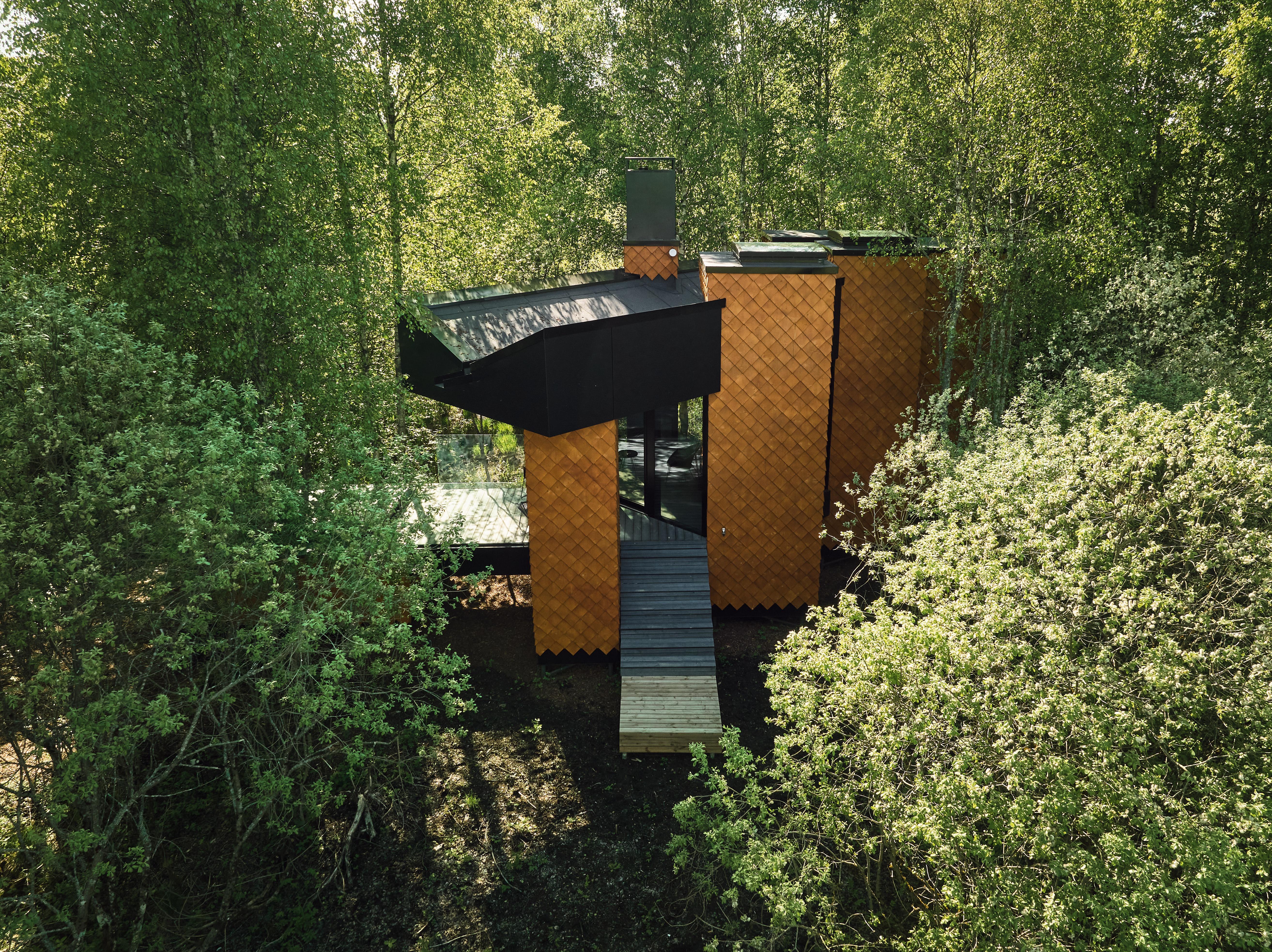
This construction technique dates back many centuries, and the opportunity to use it on the interior and exterior walls not only gives the structure its conifer cone-like looks but is a climate-friendly choice of material. ‘All 7,500 tiles used on the walls of KÄBI were custom-made specially for this house by a local timber detail company – we want the house to be a bit of a celebration of the local craftsmanship and building tradition,’ says Hunt.
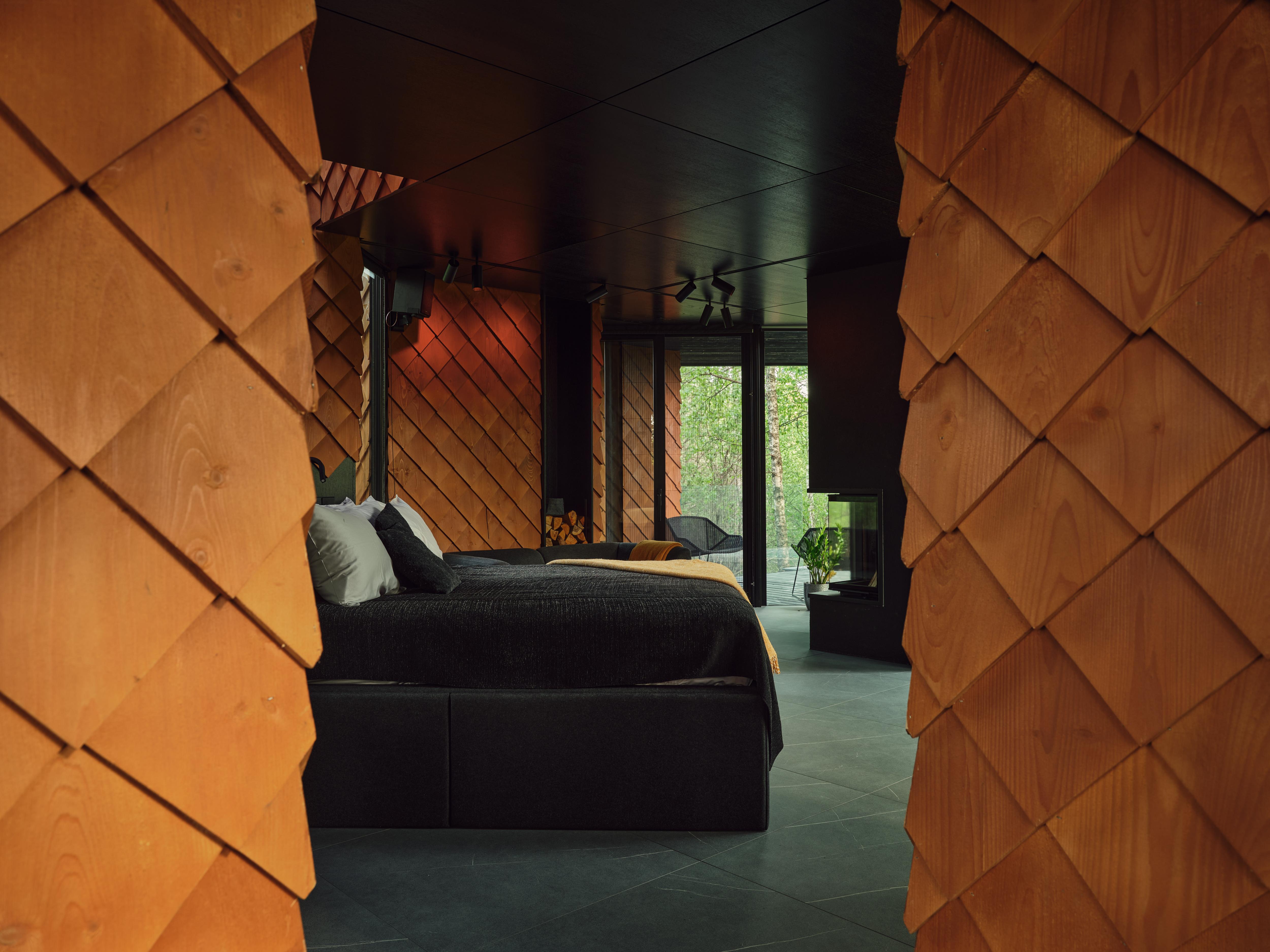
The plan is rectangular, with functional elements housed in seven square structures set at 45 degrees to the main space. It’s a bold geometric approach that evokes the eclecticism of post-war East European modernism, creating a dynamic and intriguing interior. It also references the work and ethos of the late Estonian designer Bruno Tomberg.
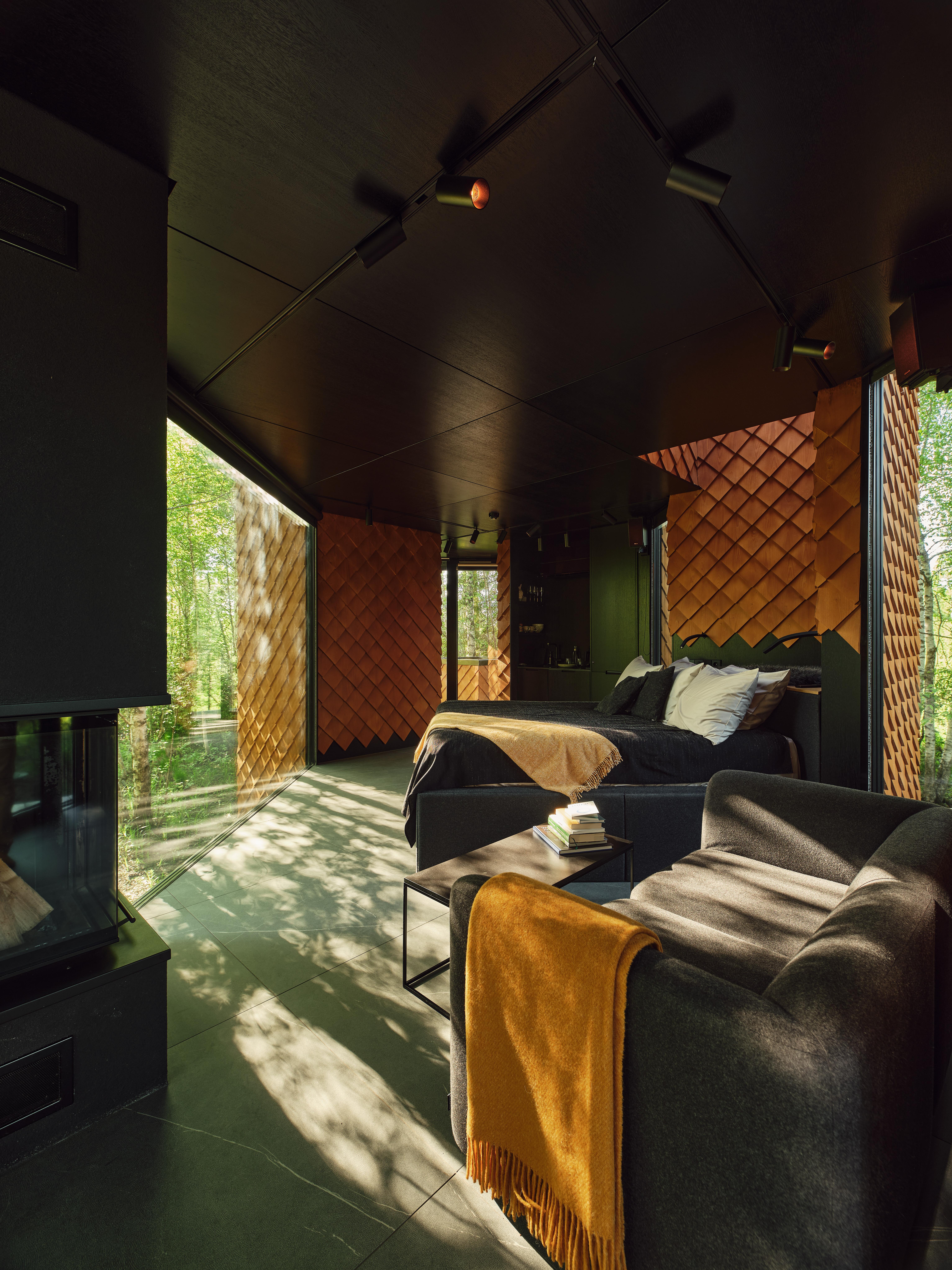
Designed for occupation by one person or a couple, the room is set deep in the woods, away from other buildings. Leaf cover gives more privacy in the summer months, but the beauty of the snowy forest and far-reaching views gives winter visits a different character.
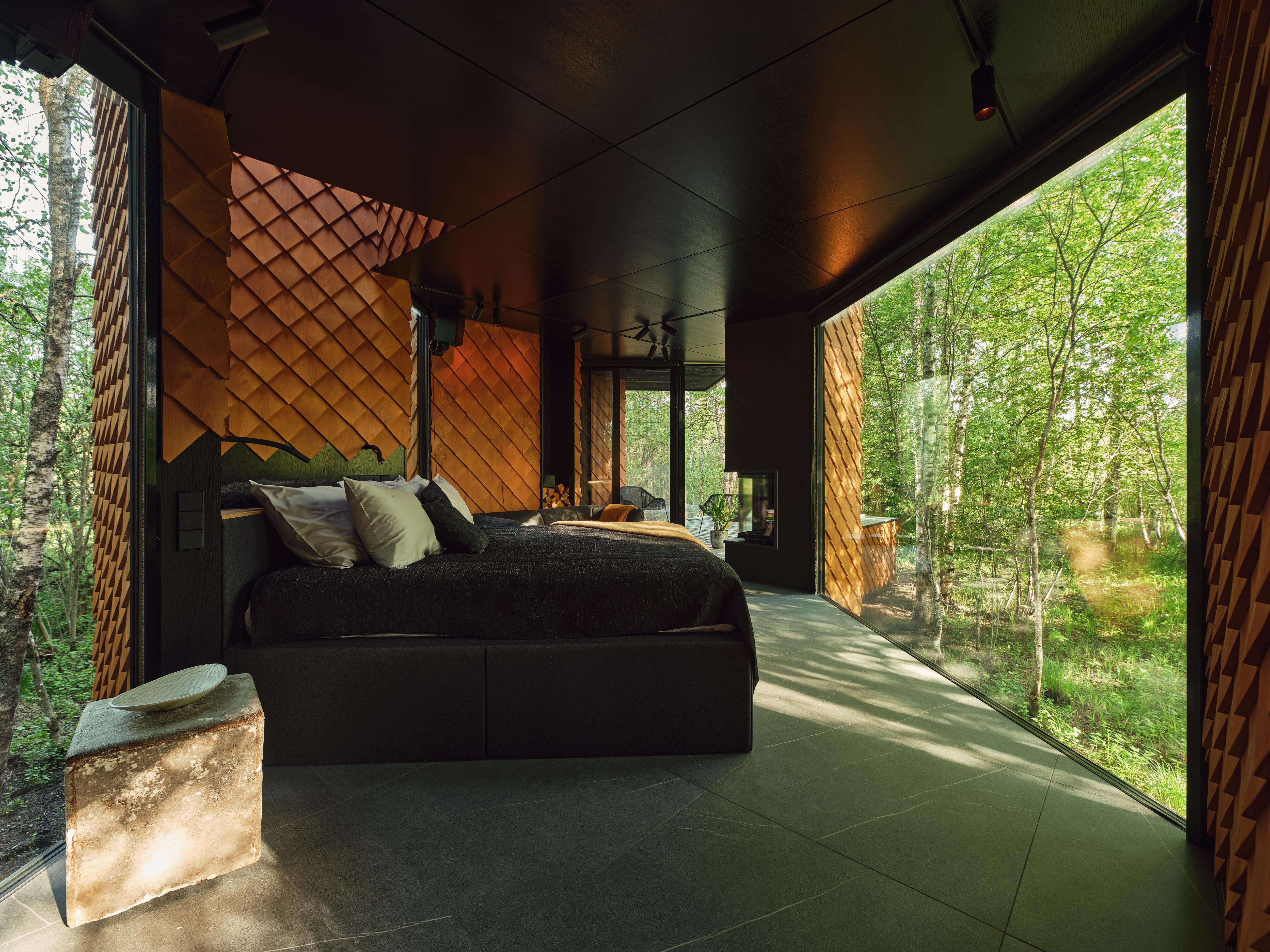
The external decks and steps are set at 45 degrees to the main space, with large spans of glazing set between the timber-clad boxes housing the functions. The toilet and shower each have their own, top-lit spaces, while there is also a large storage area and a stove. The bed is aligned to this off-set grid, set before a huge window overlooking the forest.
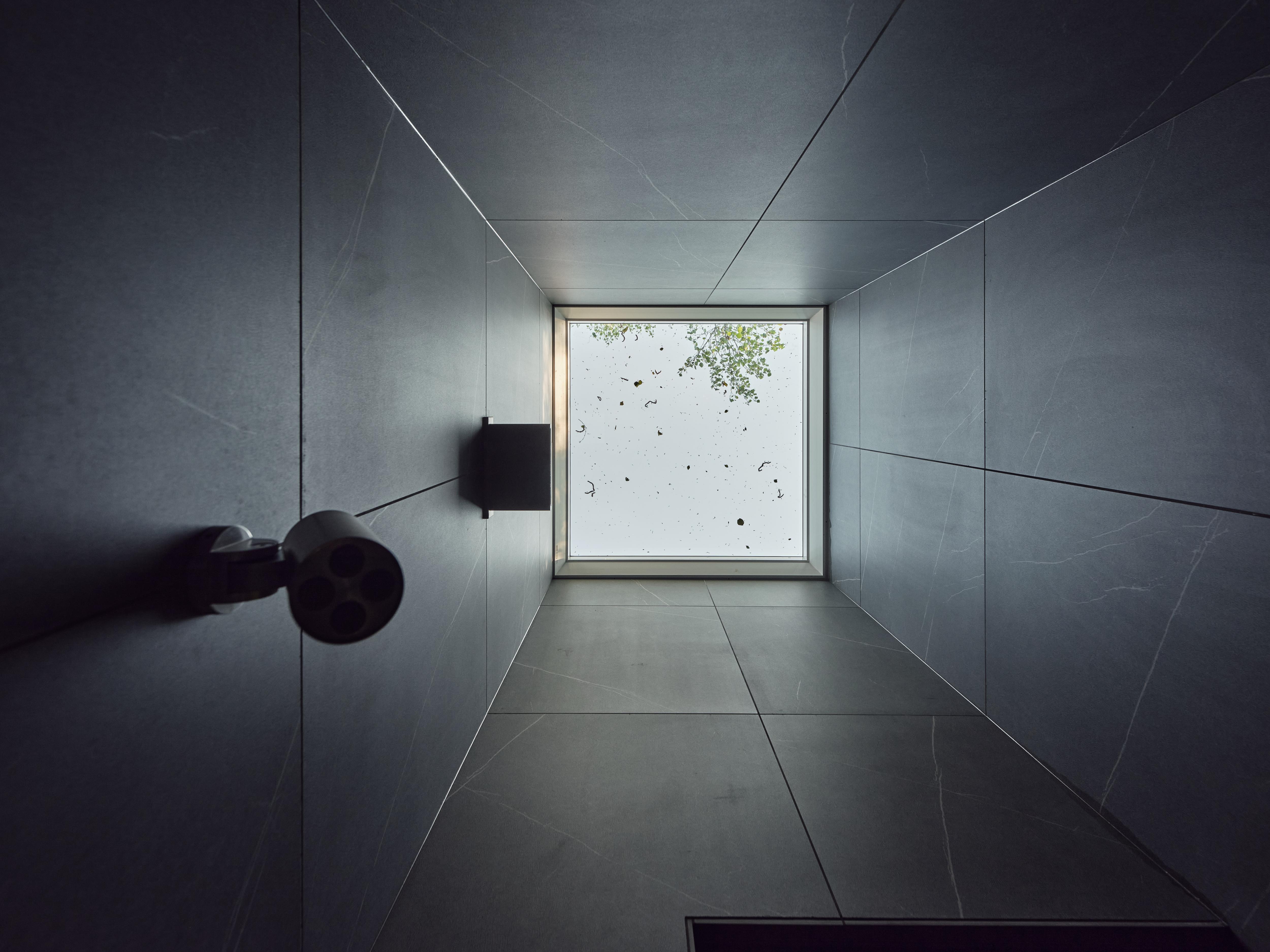
At the far end of the space, a small glass-walled terrace leads to a circular sauna for bathing in the heart of the woods. The entire structure touches the ground lightly on structural columns, sensitively slotted into its site.
Receive our daily digest of inspiration, escapism and design stories from around the world direct to your inbox.
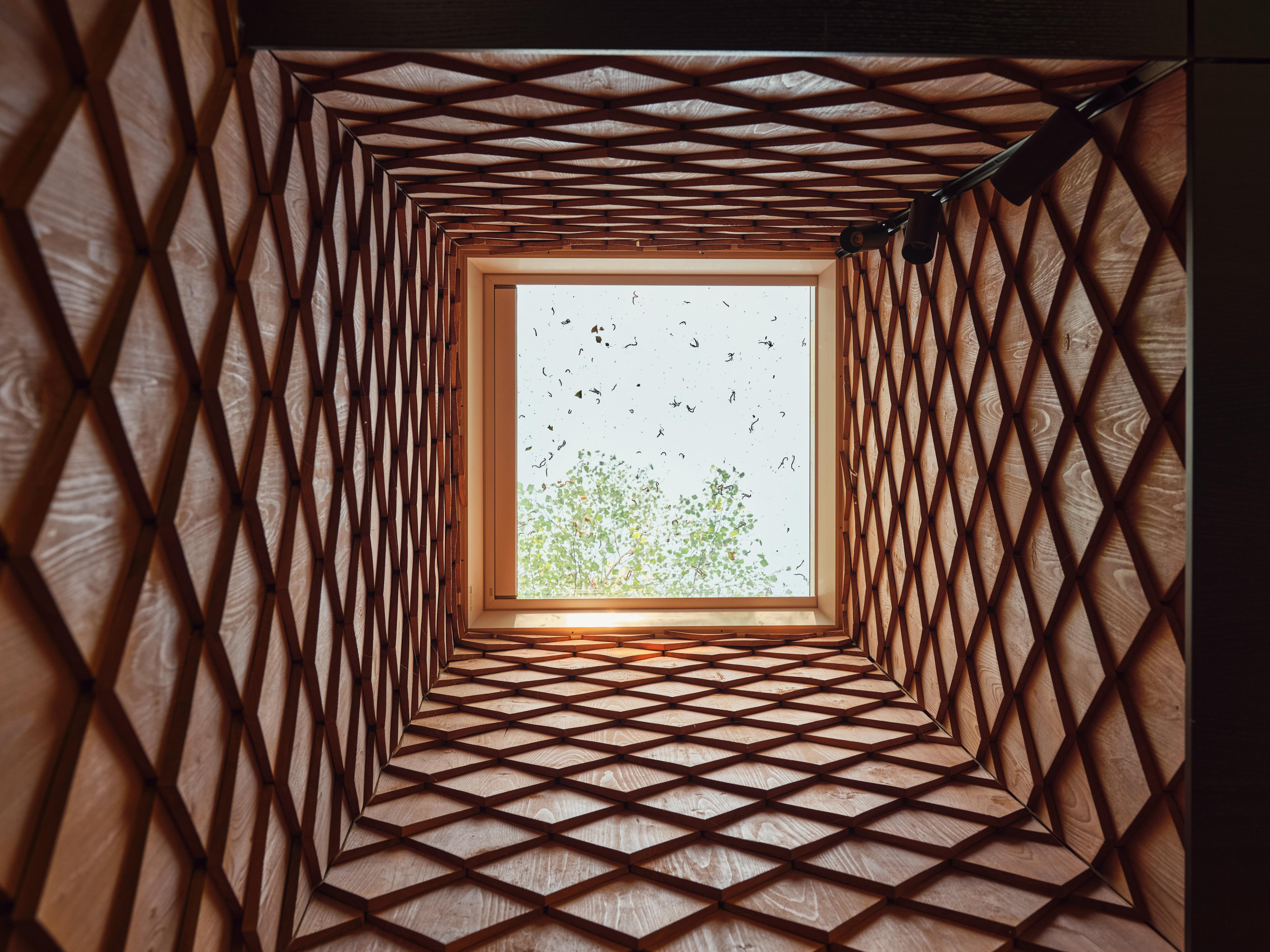
The new cabin is one of three architect-designed structures on the Maidla Nature Resort site and was recently nominated for an Estonian Architecture Awards.
Jonathan Bell has written for Wallpaper* magazine since 1999, covering everything from architecture and transport design to books, tech and graphic design. He is now the magazine’s Transport and Technology Editor. Jonathan has written and edited 15 books, including Concept Car Design, 21st Century House, and The New Modern House. He is also the host of Wallpaper’s first podcast.