Van Gogh’s The Potato Eaters inspires architect Julius Taminiau’s Dutch monument to rural life
The Potato Shed, a family house built on the site of a former farm, is a contemporary response to agricultural architecture and the landscape of The Netherlands, inspired by Vincent Van Gogh’s austere 1885 painting
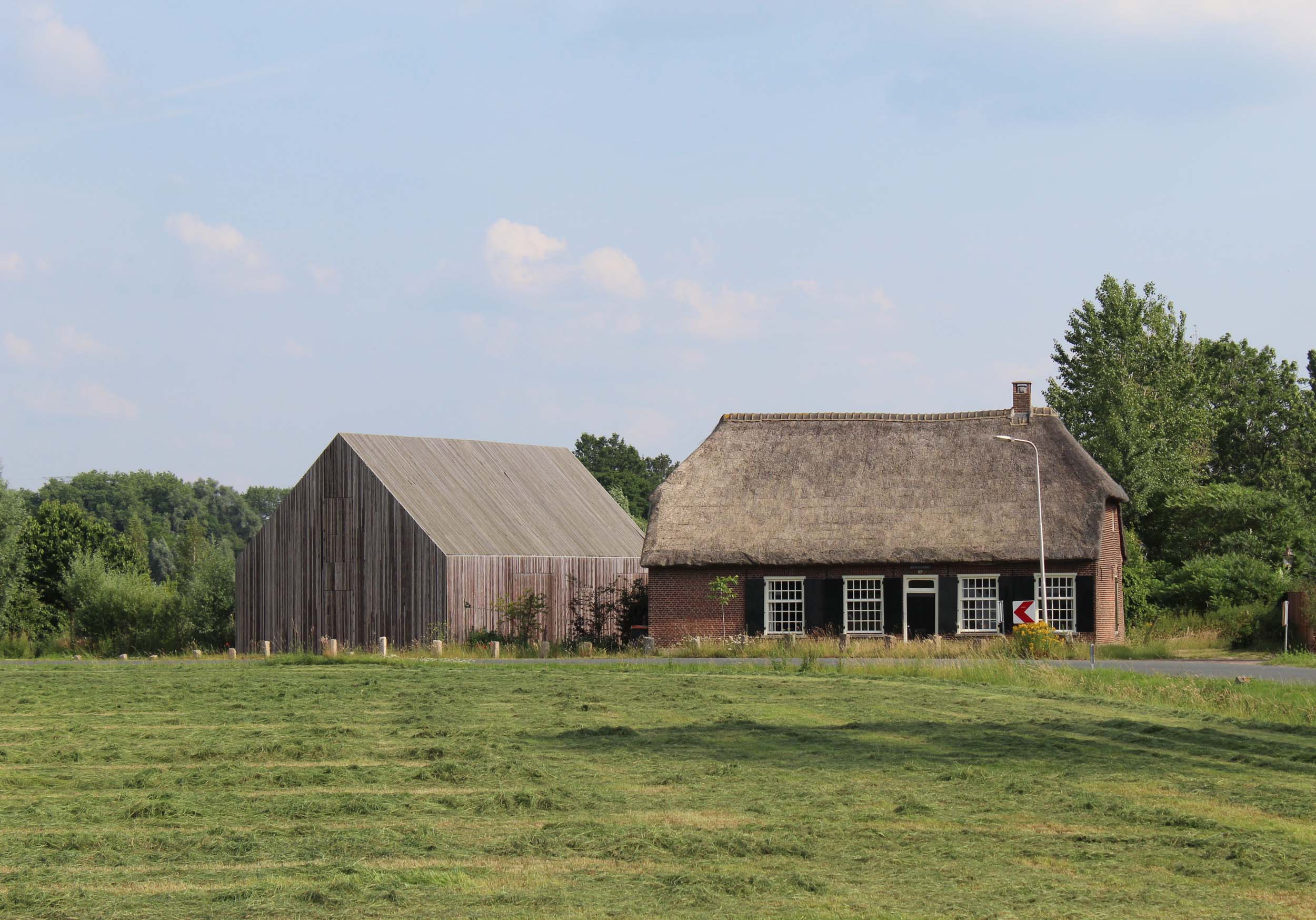
Receive our daily digest of inspiration, escapism and design stories from around the world direct to your inbox.
You are now subscribed
Your newsletter sign-up was successful
Want to add more newsletters?

Daily (Mon-Sun)
Daily Digest
Sign up for global news and reviews, a Wallpaper* take on architecture, design, art & culture, fashion & beauty, travel, tech, watches & jewellery and more.

Monthly, coming soon
The Rundown
A design-minded take on the world of style from Wallpaper* fashion features editor Jack Moss, from global runway shows to insider news and emerging trends.

Monthly, coming soon
The Design File
A closer look at the people and places shaping design, from inspiring interiors to exceptional products, in an expert edit by Wallpaper* global design director Hugo Macdonald.
In the Dutch countryside, Amsterdam-based architect Julius Taminiau (featured in the Wallpaper* Architects’ Directory 2019) has been transforming a former farm into a family home. For him, the existing rural architecture on the site was a monument to rural living, expressing humble values and a simpler way of life – and it was worth preserving.
Taminiau compares first visiting the site to stepping into Vincent Van Gogh’s The Potato Eaters painting from 1885 – and it was this image that became a leitmotif for the whole project. He refers to the site as the ‘Potato ensemble’ – which entails the former farmhouse building, a large horse stable and a cowshed.
The cowshed, was named the Potato shed. This structure was rebuilt in the 1950s after being bombed in WW2, so it was the least ‘orginal’ of the three, therefore it was chosen by architects and client to redevelop into the new family home. It was also an opportunity to restore some of the hierarchy to the ensemble, by lowering the roof to its original height, and take cues from the architecture.
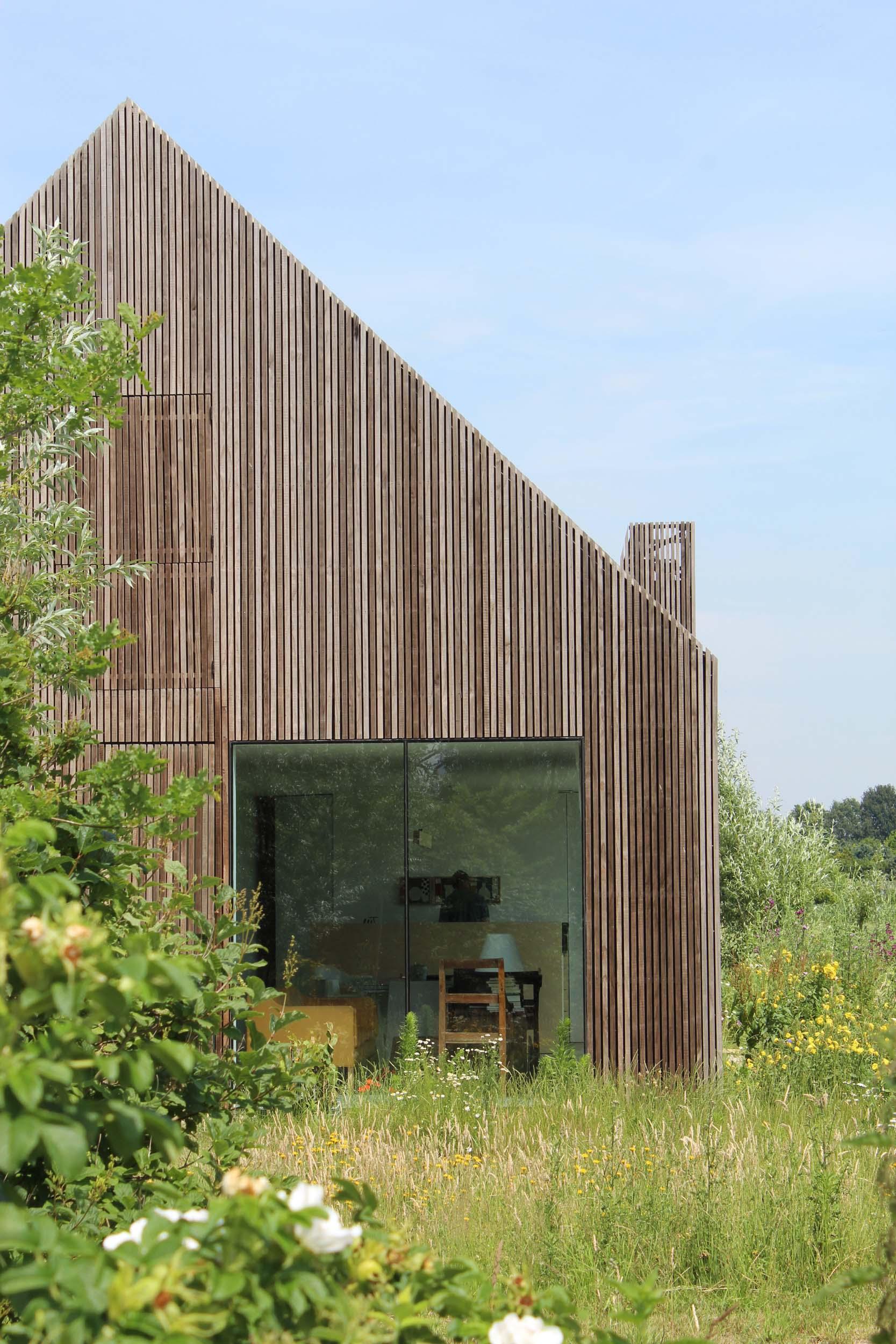
Inspired so much by the landscape and the local vernacular, Taminiau roamed the area, observing rural architecture, taking note of the simple sculptural volumes, the closed facades with their large openings for farm equipment and simple materials of untreated rough sawn timber.
These elements were translated into the new Potato Shed house – and can be seen in the large openings that frame the wide landscape, and soak in the sun. The simple yet complex flatness developed into the architecture, through minimal detailing and the planes of glass glued directly to the substructure.
RELATED STORY
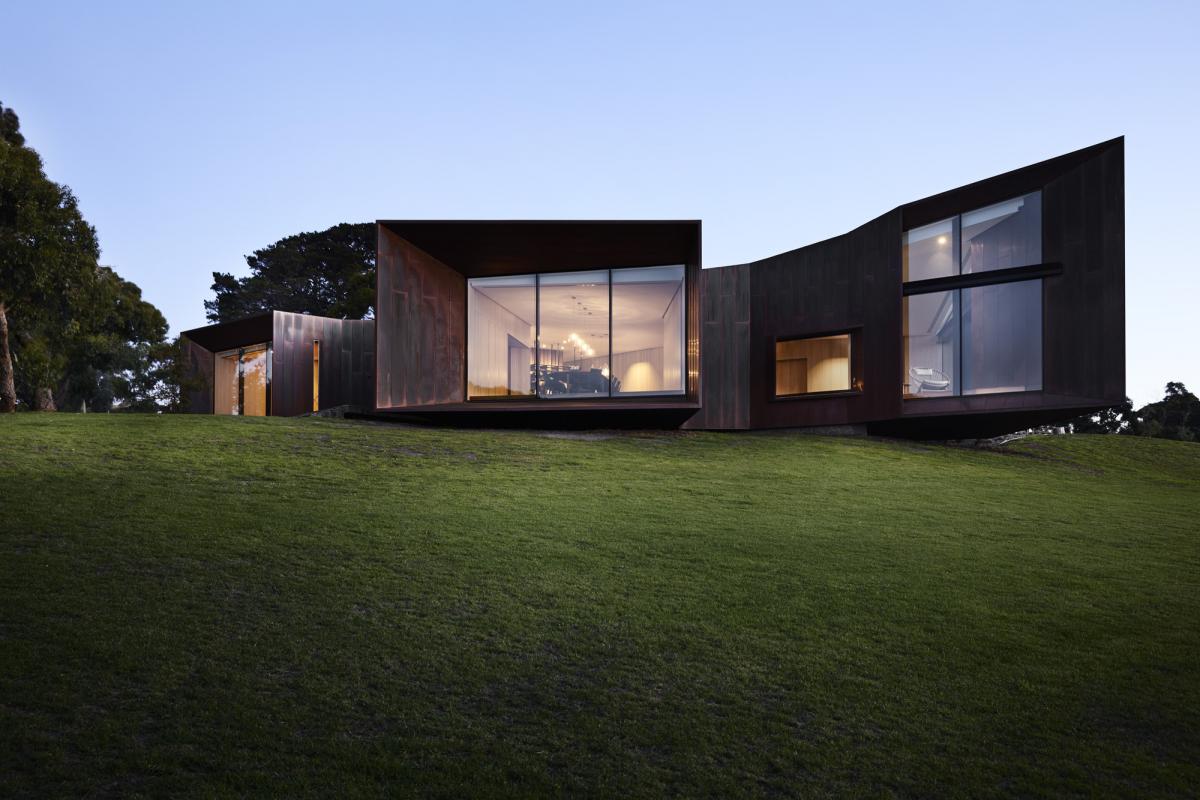
As for the material he would use? ‘On a hot sunny afternoon whilst visiting the site we drank tea in an old part of the timber cladded shed which provided shadow and a nice breeze. We experienced an amazing play of lights going through the slim timber slats. This was our “eureka” moment and used the open timber cladding as an inspiration for the Potato shed,’ says Taminiau. The search was on for a breathable timber, that could also form a strong protective shelter for the house – and the right level of rawness. A solution was found by working directly with the suppliers to refine the production process down to retain the character of the material. The rough sawn timber, treated with a rest product from sugar cane production and left to dry on aluminium bars, was then just chopped, but not planed, to maintain the texture from the drying process. As well as beautifully raw, the cladding is a hugely functional part of the architecture. It contains and conceals the doors and hatches, designed to be opened for cross-ventilation in the summer. Meanwhile, services are tucked up into a sculptural chimney to stay true to the simple rural architectural form, yet facilitate all the necessities of a contemporary house. This faithful addition to the ensemble joins the newly renovated listed farm house, now a modest guesthouse, and the horse stable, now a flexible event space. And while the project retains simplicity of form, it has gained a richness and warmth through architectural interventions and an architects’ quest for a pure way of life.
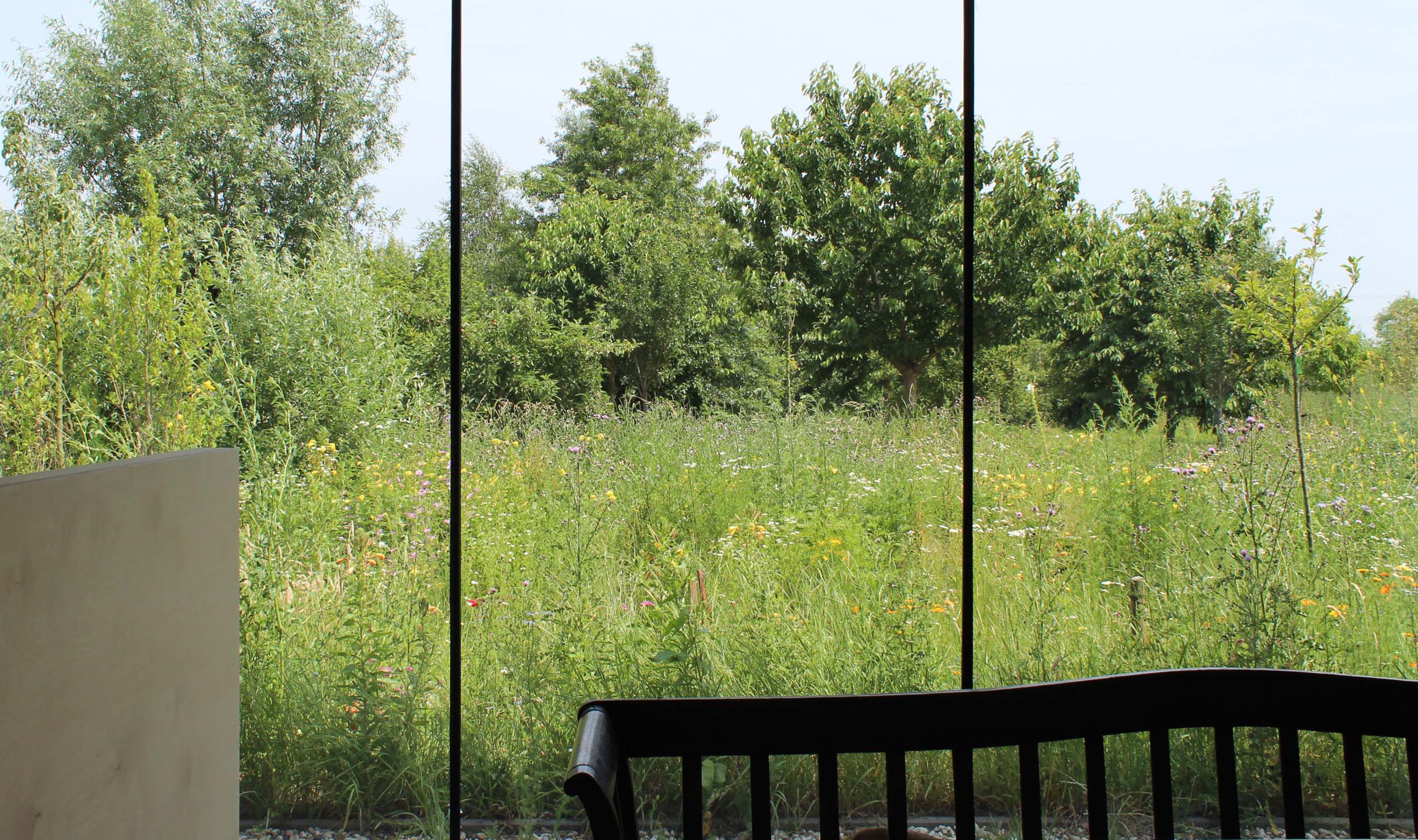
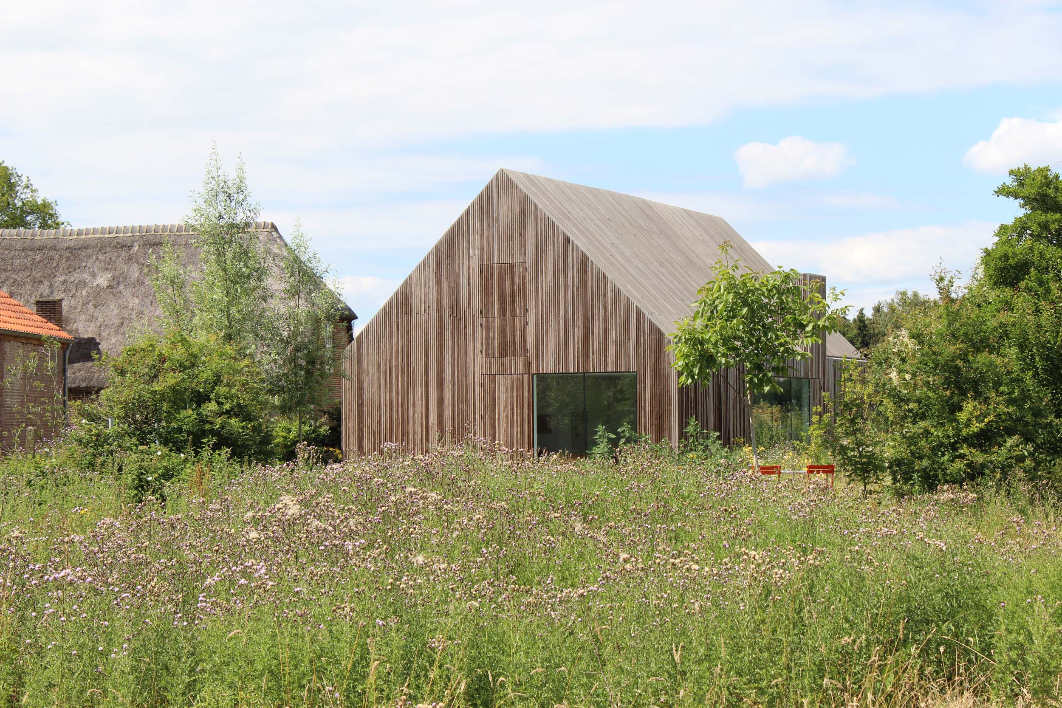
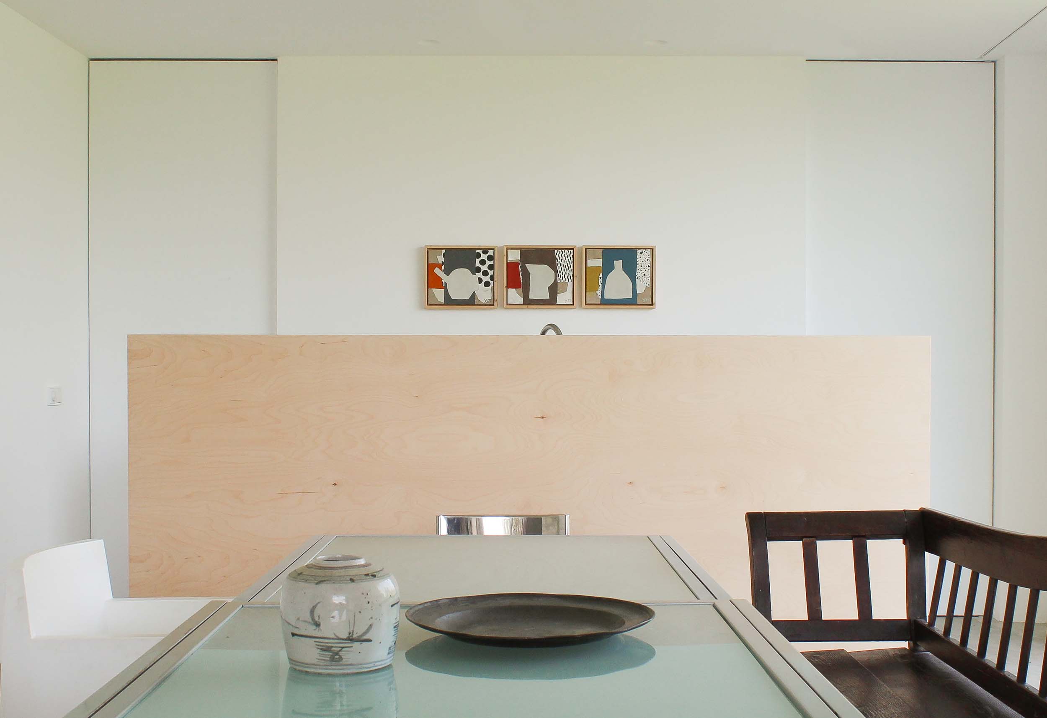
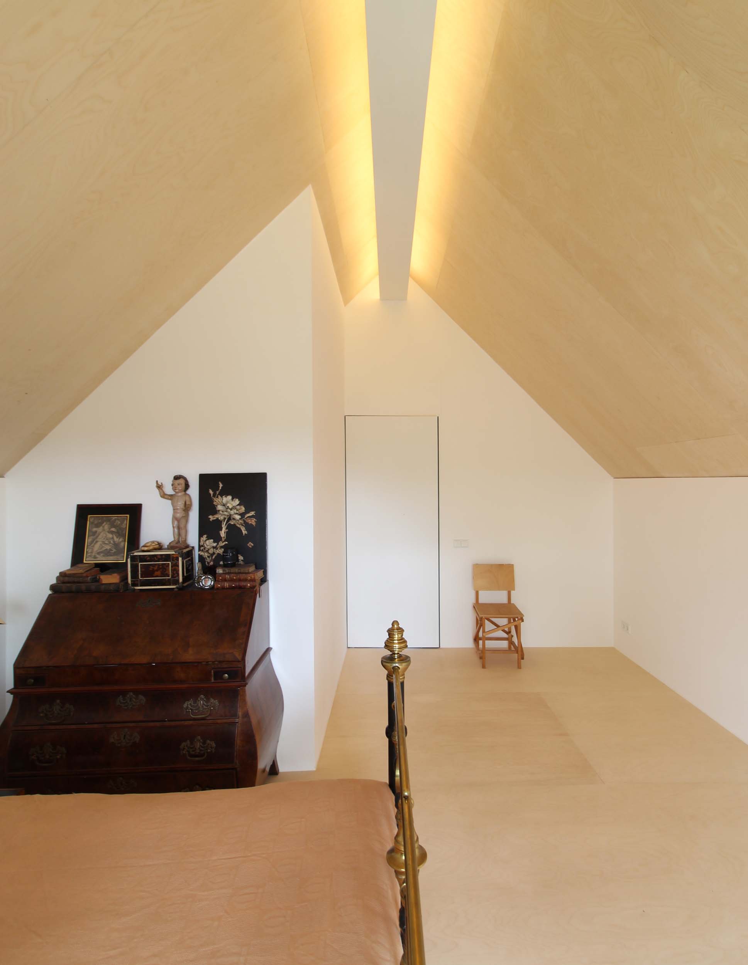
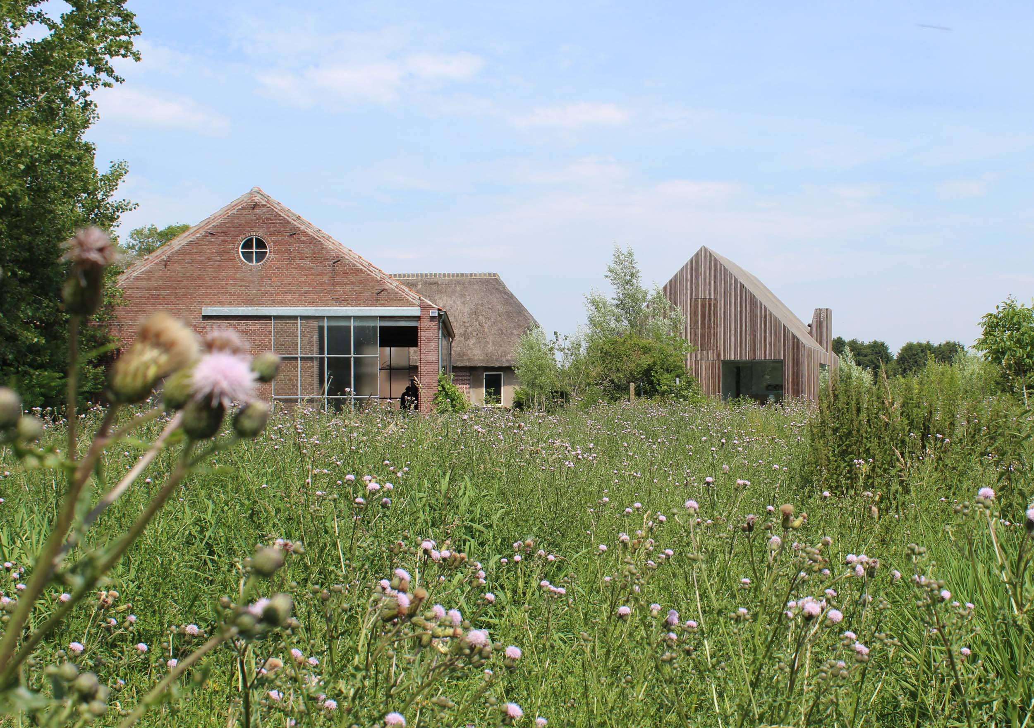
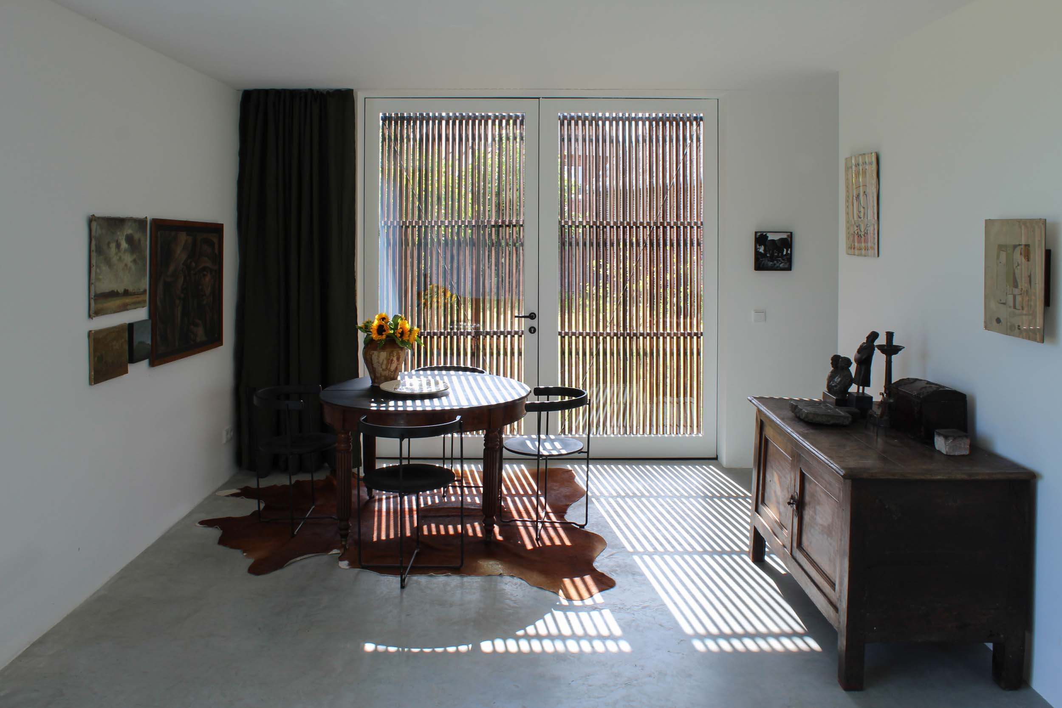
INFORMATION
Receive our daily digest of inspiration, escapism and design stories from around the world direct to your inbox.
Harriet Thorpe is a writer, journalist and editor covering architecture, design and culture, with particular interest in sustainability, 20th-century architecture and community. After studying History of Art at the School of Oriental and African Studies (SOAS) and Journalism at City University in London, she developed her interest in architecture working at Wallpaper* magazine and today contributes to Wallpaper*, The World of Interiors and Icon magazine, amongst other titles. She is author of The Sustainable City (2022, Hoxton Mini Press), a book about sustainable architecture in London, and the Modern Cambridge Map (2023, Blue Crow Media), a map of 20th-century architecture in Cambridge, the city where she grew up.