Creative energy: a family of warehouses form LA's La Kretz Innovation Campus
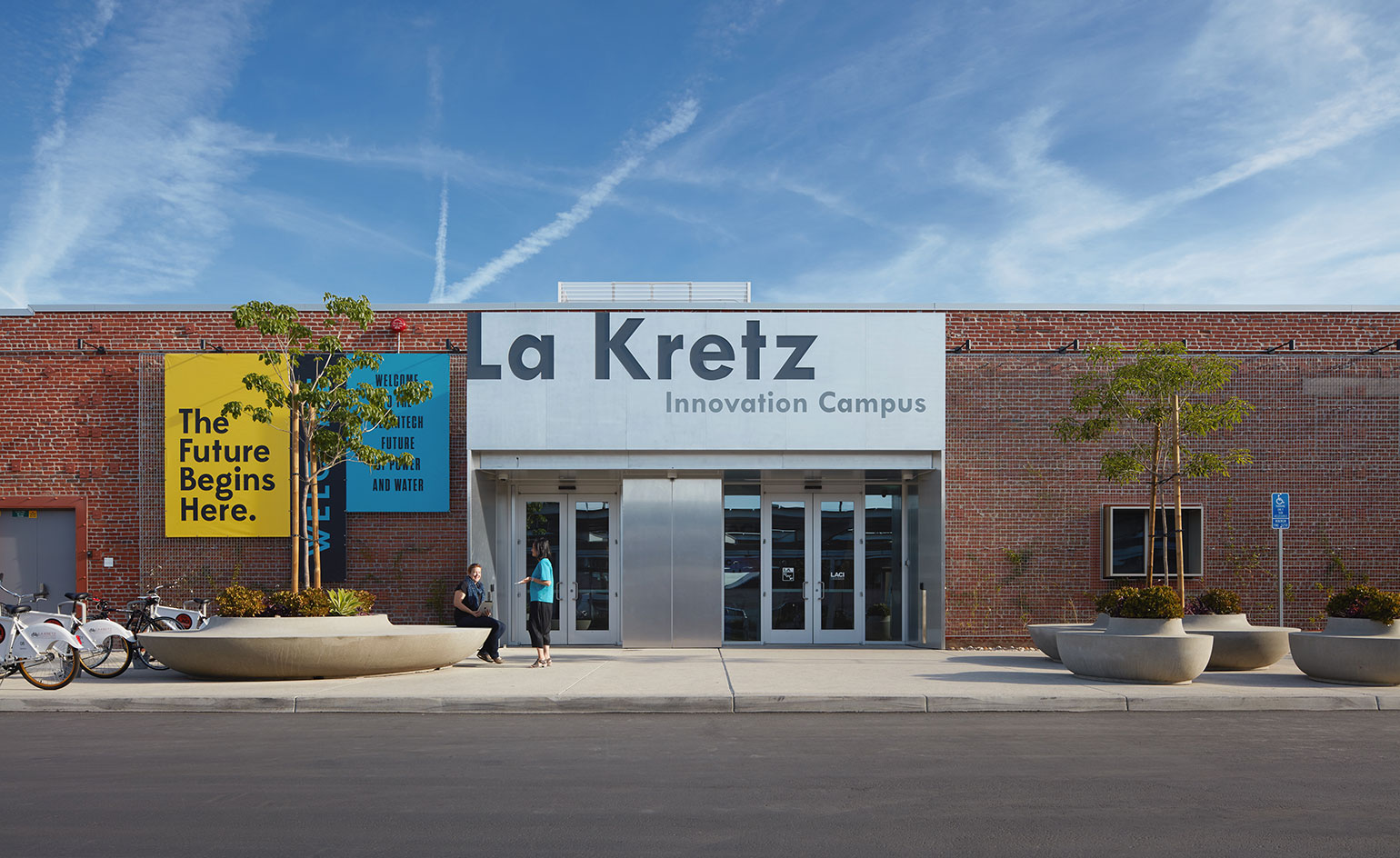
Receive our daily digest of inspiration, escapism and design stories from around the world direct to your inbox.
You are now subscribed
Your newsletter sign-up was successful
Want to add more newsletters?

Daily (Mon-Sun)
Daily Digest
Sign up for global news and reviews, a Wallpaper* take on architecture, design, art & culture, fashion & beauty, travel, tech, watches & jewellery and more.

Monthly, coming soon
The Rundown
A design-minded take on the world of style from Wallpaper* fashion features editor Jack Moss, from global runway shows to insider news and emerging trends.

Monthly, coming soon
The Design File
A closer look at the people and places shaping design, from inspiring interiors to exceptional products, in an expert edit by Wallpaper* global design director Hugo Macdonald.
Back in 2011, California’s legislature shut down Los Angeles’s Community Redevelopment Agency (CRA/LA). The move seemingly ended the then-promising vision for the Los Angeles Cleantech Incubator (LACI), a CRA-managed start-up space for green businesses in the city’s quickly emerging Arts District. But thanks to the LA Department of Water and Power, which stepped in to manage the project – and now has offices, labs and demonstration spaces here – the Incubator, now part of what’s called the La Kretz Innovation Campus, is open for business. While most of its tenants have already moved in, its official grand opening is pegged for 7 October.
The 61,000 sq ft facility, built into eight merged brick warehouses that John Friedman Alice Kimm Architects revamped and stabilised, is the physical embodiment of the innovative energy that’s pulsing through the neighborhood. While the area is generally known for art (hence the name), there’s a steady flow of entrepreneurship here. Some are touting it as the East Side equivalent of what’s been labeled 'Silicon Beach' on LA’s West Side.
Inside are flexible, open areas designed to spur communication and collaboration. The concept, explain the architects, is that of an open, entrepreneurial village, connected by narrow streets – aka walkways – all under massive bow truss ceilings, lit by copious skylights and solar tubes. Amid that are a central meeting space, maker labs and a lot of sculptural moments, delineating varied spaces and reflecting a young, maker culture. A giant green wall in the entrance lobby, manufactured by GSky Plant Systems, consists of pockets containing myriad plants; while the lobby desk is a curved, heat-formed Corian structure.
More than 30 businesses and non-profits offer solutions for solar, water, wind, battery and other energy systems as well as planning and urban life challenges. And since the building is dedicated to clean energy, it’s not surprising that it’s aiming for a LEED Platinum rating, with strategies like adaptive reuse, copious natural light, high efficiency energy and water equipment, a photovoltaic parking lot array, green walls, and bioswales to collect stormwater. Outside, John Friedman Alice Kimm worked with LA Bureau of Engineering Landscape architect Rick Fisher to complete a new one-acre park – consisting of small plazas – which will give the Arts District some sorely needed green space.
'It’s tech, sustainability, community, and culture all coming together,' says Alice Kimm. 'The place is just buzzing with interaction.'
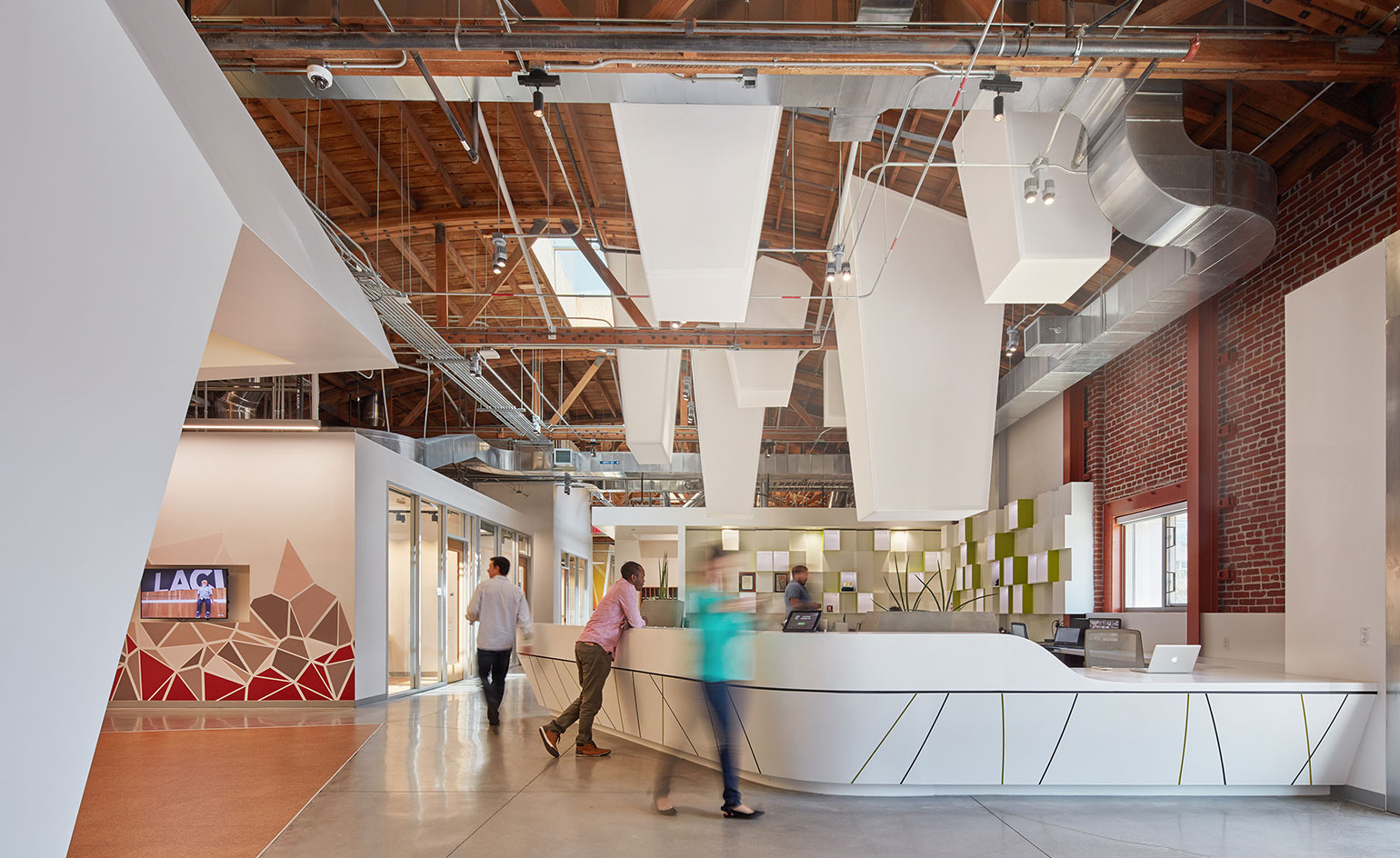
The 61,000 sq ft facility sits in eight revamped and merged brick warehouses
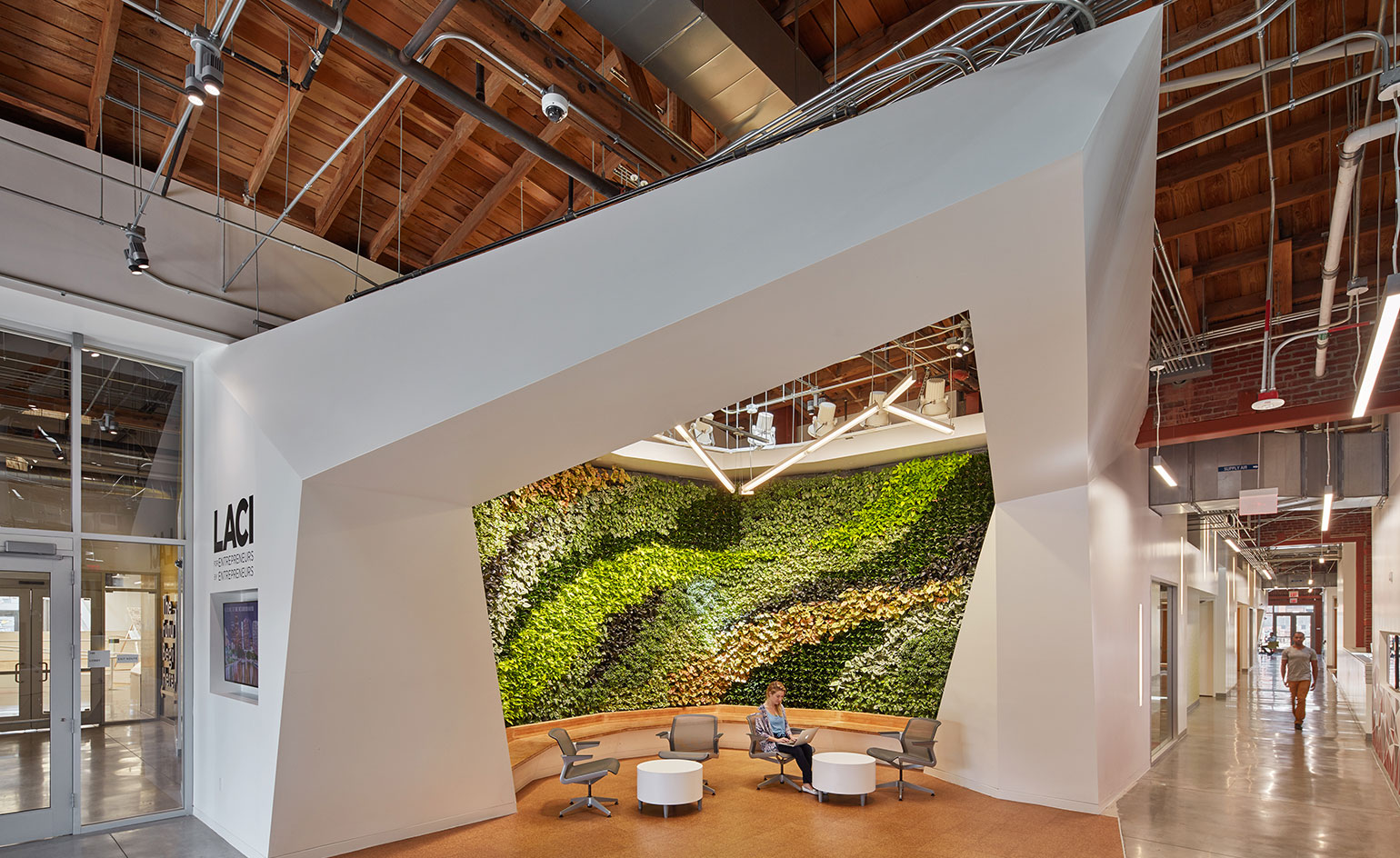
Inside, areas are designed to be flexible and open plan, to encourage collaboration and communication
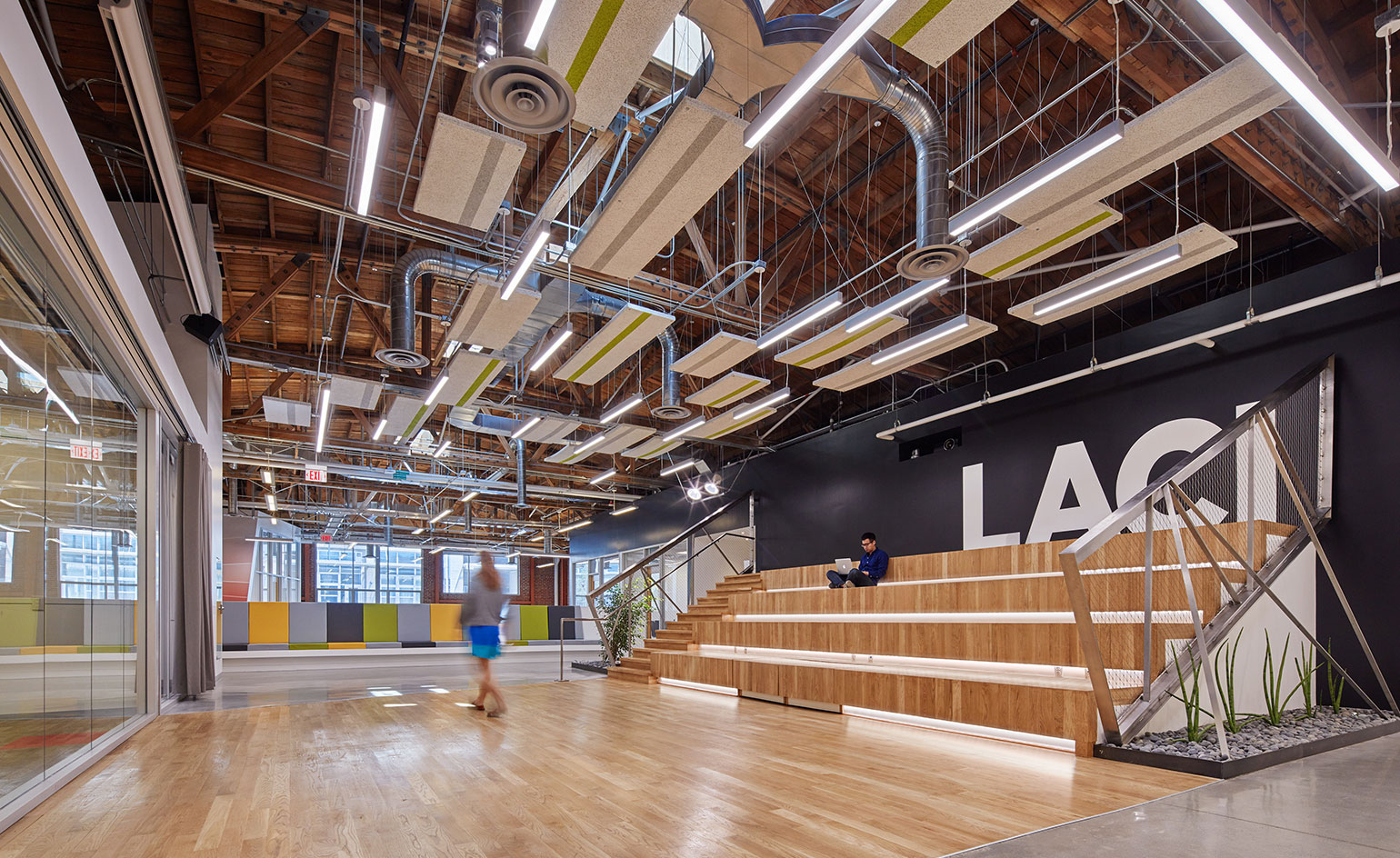
The concept, explain the architects, is that of an open, entrepreneurial village, connected by narrow streets or walkways
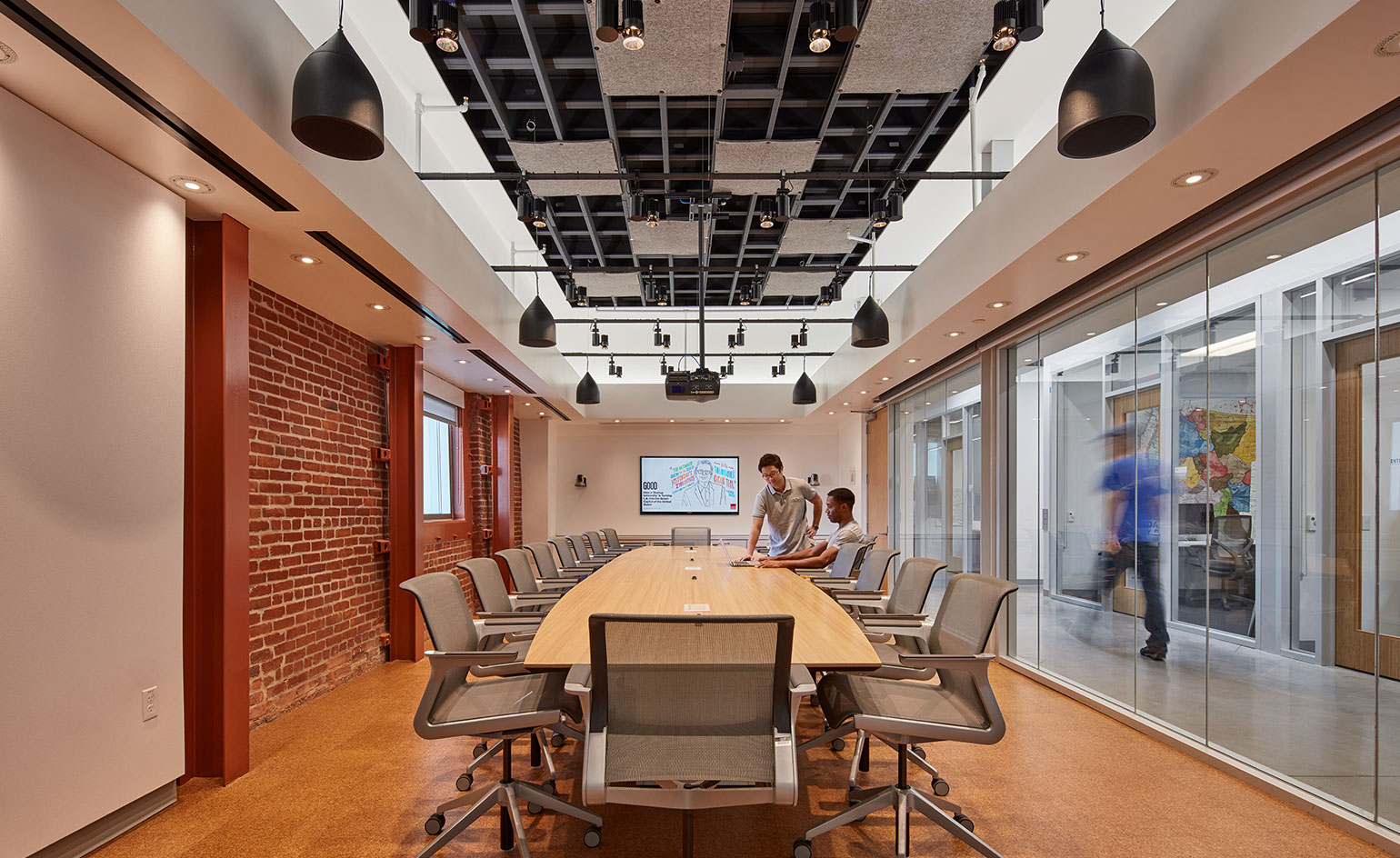
Unsurprisingly, the building is aiming for a LEED Platinum rating, working with strategies such as adaptive reuse, copious natural light, and high efficiency energy and water equipment
INFORMATION
For more information, visit the John Friedman Alice Kimm Architects website
Receive our daily digest of inspiration, escapism and design stories from around the world direct to your inbox.