Industrial heritage: Sadie Snelson Architects' sensitive warehouse conversion
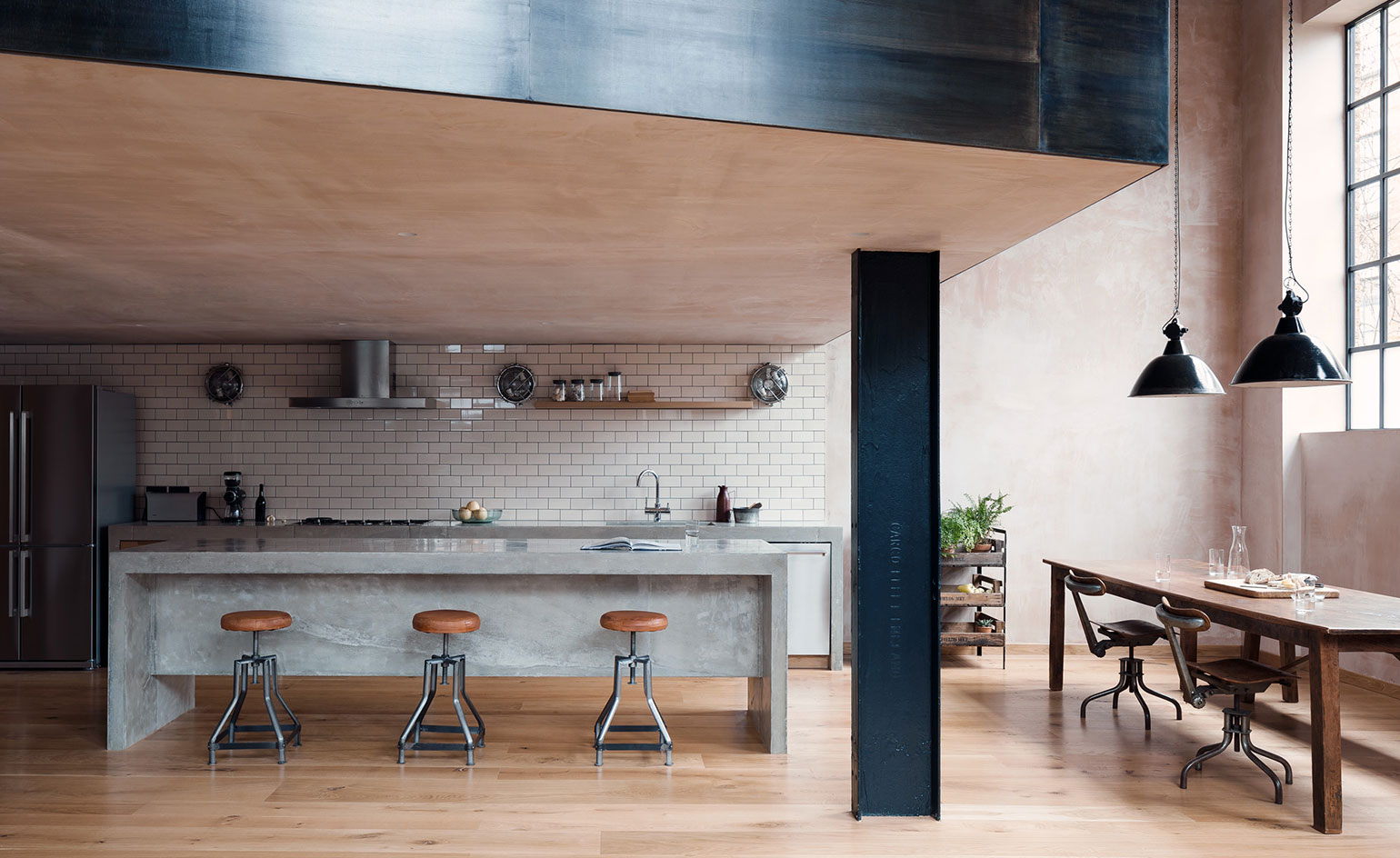
Receive our daily digest of inspiration, escapism and design stories from around the world direct to your inbox.
You are now subscribed
Your newsletter sign-up was successful
Want to add more newsletters?

Daily (Mon-Sun)
Daily Digest
Sign up for global news and reviews, a Wallpaper* take on architecture, design, art & culture, fashion & beauty, travel, tech, watches & jewellery and more.

Monthly, coming soon
The Rundown
A design-minded take on the world of style from Wallpaper* fashion features editor Jack Moss, from global runway shows to insider news and emerging trends.

Monthly, coming soon
The Design File
A closer look at the people and places shaping design, from inspiring interiors to exceptional products, in an expert edit by Wallpaper* global design director Hugo Macdonald.
When photographer Dean Rogers acquired a dilapidated and dark warehouse loft conversion in Clapton, London, he enlisted the help of Sadie Snelson Architects to help him revitalise the space and transform it into a fresh and light filled open plan interior that combines working and living.
In executing the renovation of a renovation, the team was met with the challenge of having to liberate the building from its former interior program. The space ‘was disjointed with small rooms and double height spaces at the perimeter, but had no large open area. It did not function very well’, says Snelson, reflecting on project's beginnings. ‘The inner rooms were too dark. It suffered from damp problems, with condensation on the windows.’ In response, the architects removed most of the walls to maximise natural light and allow it to reach the full depth of the property.
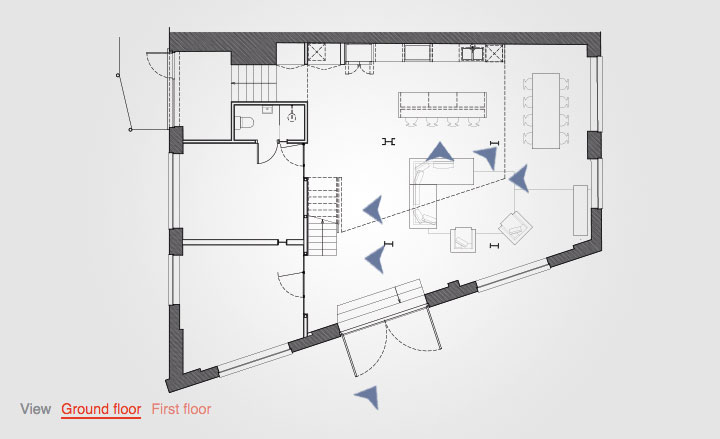
Take an interactive tour of Clapton warehouse
Rogers was after a sturdy space that would be bright and spacious with a double height ceiling, which would pay respect to the building's original structure. As he often works from home, it was important to create a spacious ‘flexible working space', accompanied by a series of smaller, private rooms destined for use as sleeping quarters and home office.
The property's industrial nature was fittingly highlighted through the new material palette. Each addition was meticulously chosen to preserve the building’s existing industrial interior elements. The walls' ‘unpainted plaster finish’ is paired with a natural oak floor with an oil finish, and the existing interior’s dark iron beams offset the acid washed newly added metal elements.
A striking folded steel staircase is one of the space's key centrepieces. This was constructed in collaboration with manufacturer Diapo. It leads up to the newly added mezzanine, which is suspended from a rod in the ceiling and cantilevered out from an existing beam.
Rogers, who was also contractor on the project, was heavily involved with all aspects of the build – even casting the impressive kitchen’s sleek concrete kitchen island directly on site.
The result of excellent team work between client and architect, it is no surprise that this impressive project caught our eye – now, the Clapton Warehouse features in our ‘Raw Inspiring’ fashion story, featured in our April 2016 issue (W*2015).
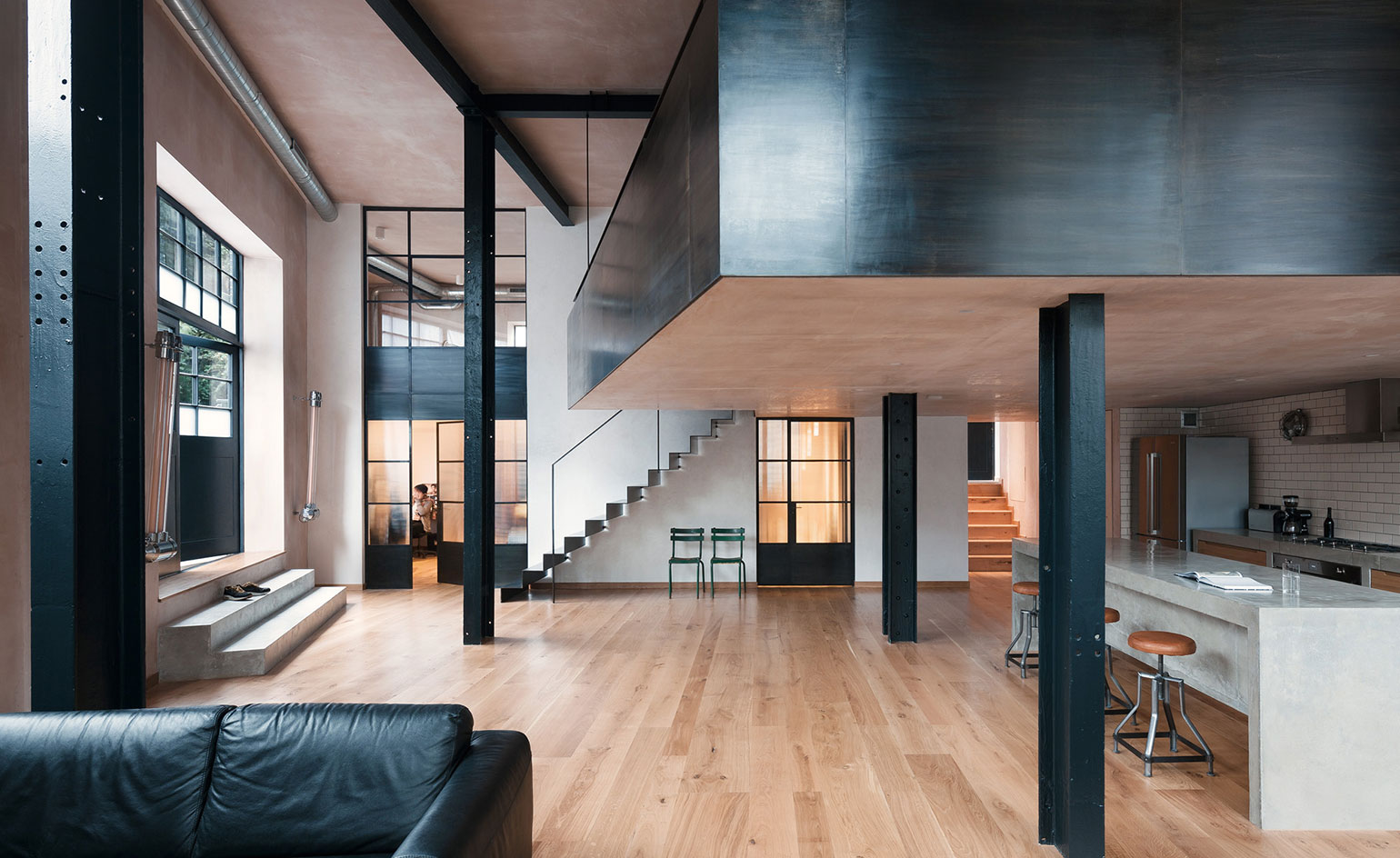
The previous interior program had issues with room division and damp, so the architects liberated the space by knocking down walls to ensure light reached every corner of the property.
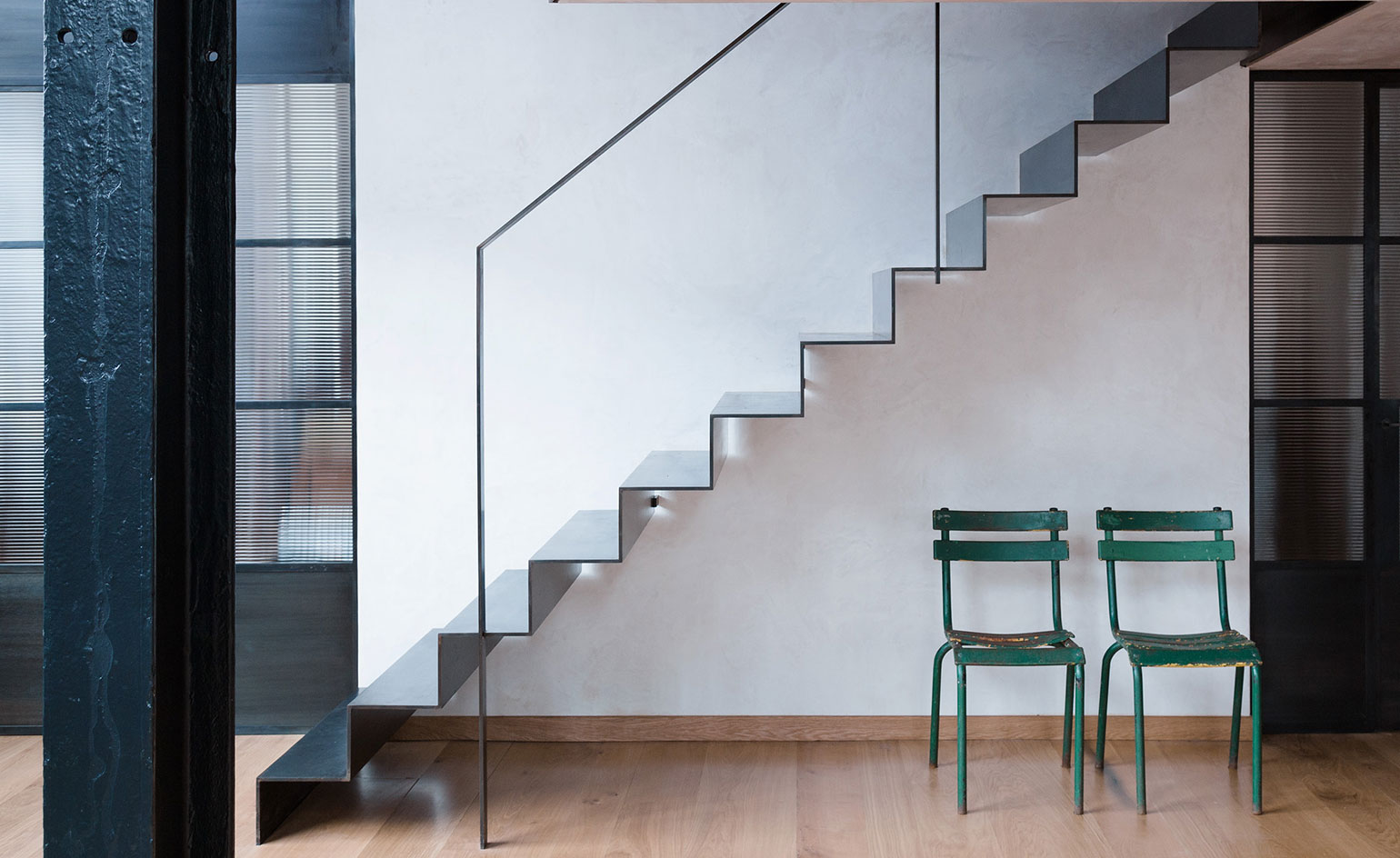
The steel staircase, manufactured by specialists Diapo, appears to be 'folded', but in fact it features cleverly concealed welding.
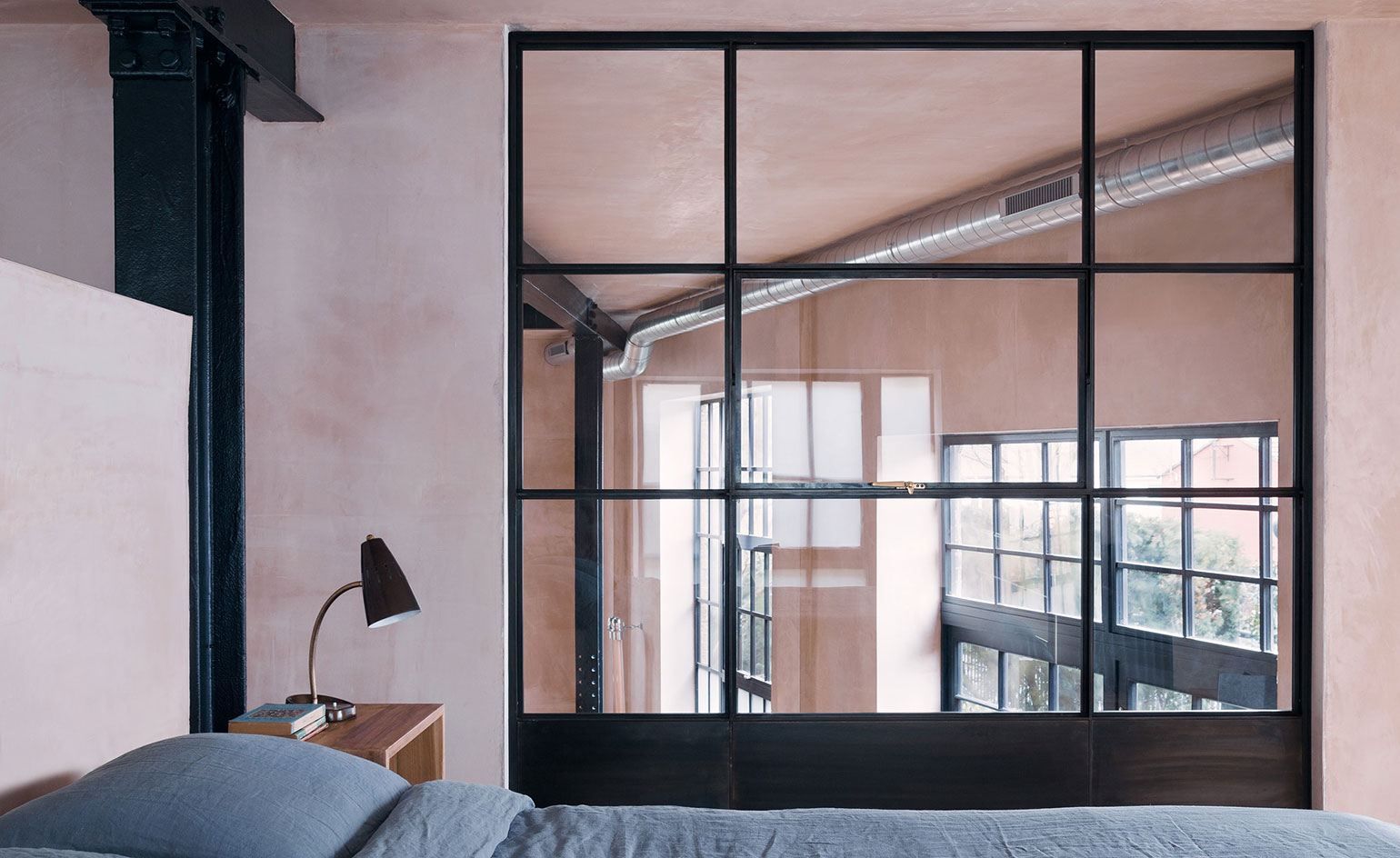
The addition of internal glazing and transparent partitions helps the light travel everywhere in the loft.
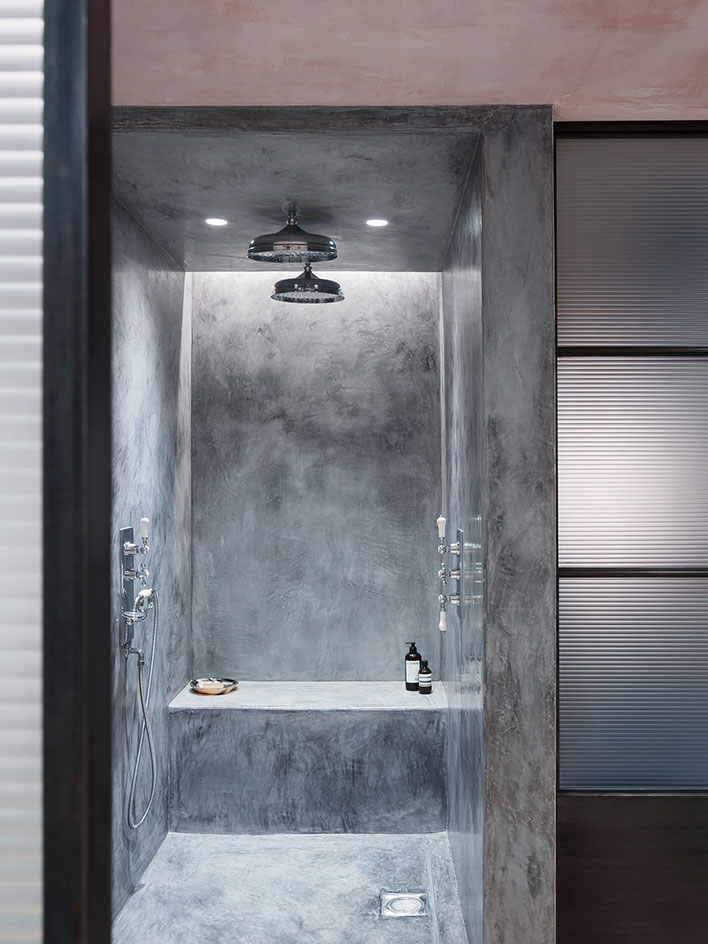
The shower appears to be out of polished concrete at first glance, but is actually made of tadelakt, a special waterproof plaster.
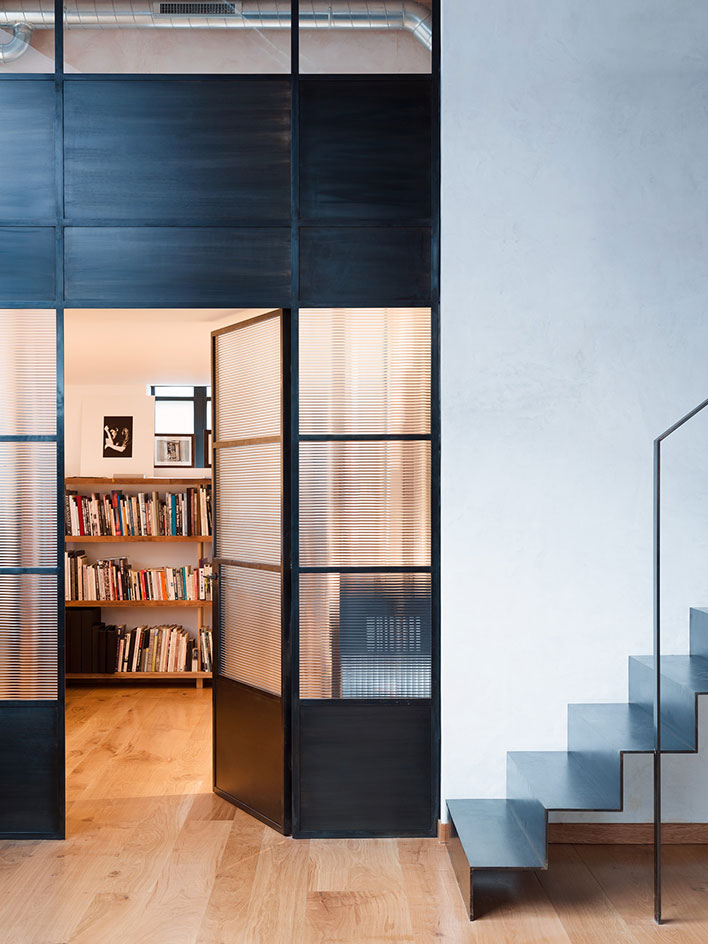
The property's new partitions are made of full height solid steel paneled infills and crittal style windows.
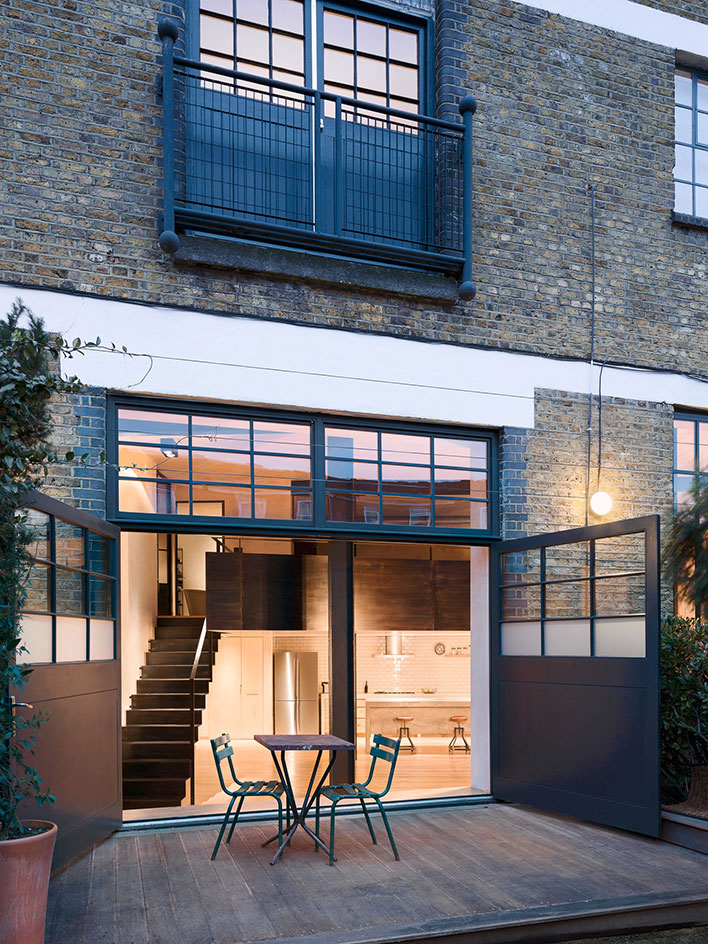
The client also acted as contractor on this renovation project. He helped cast the sleek concrete kitchen island, which was poured on site.
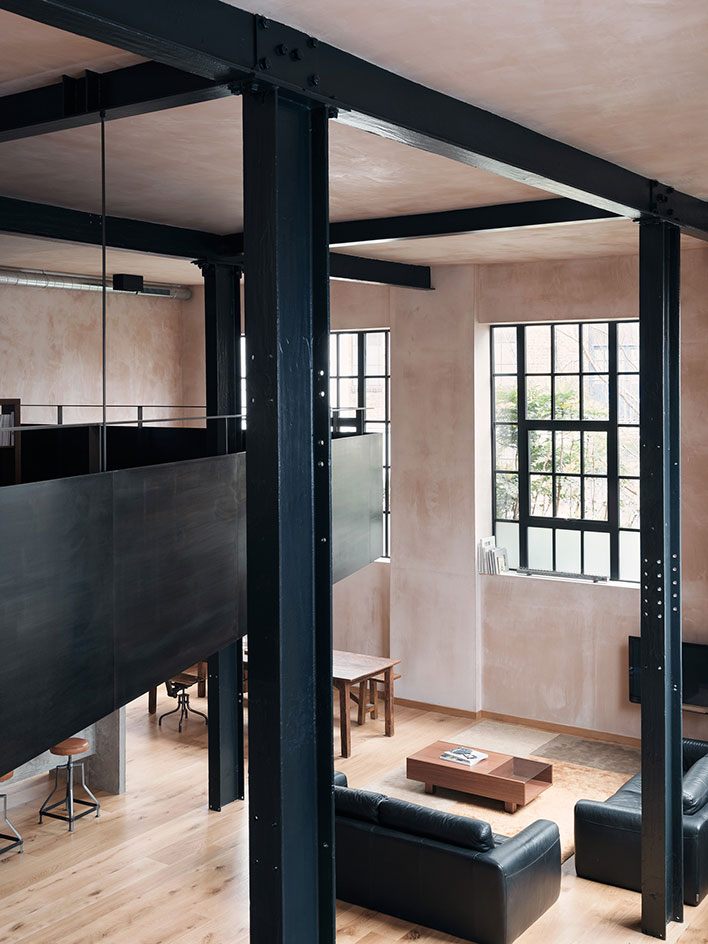
The property’s new mezzanine floor is suspended from a single rod in the ceiling and is cantilevered out from an existing beam. This level is intended as a relaxed living area.
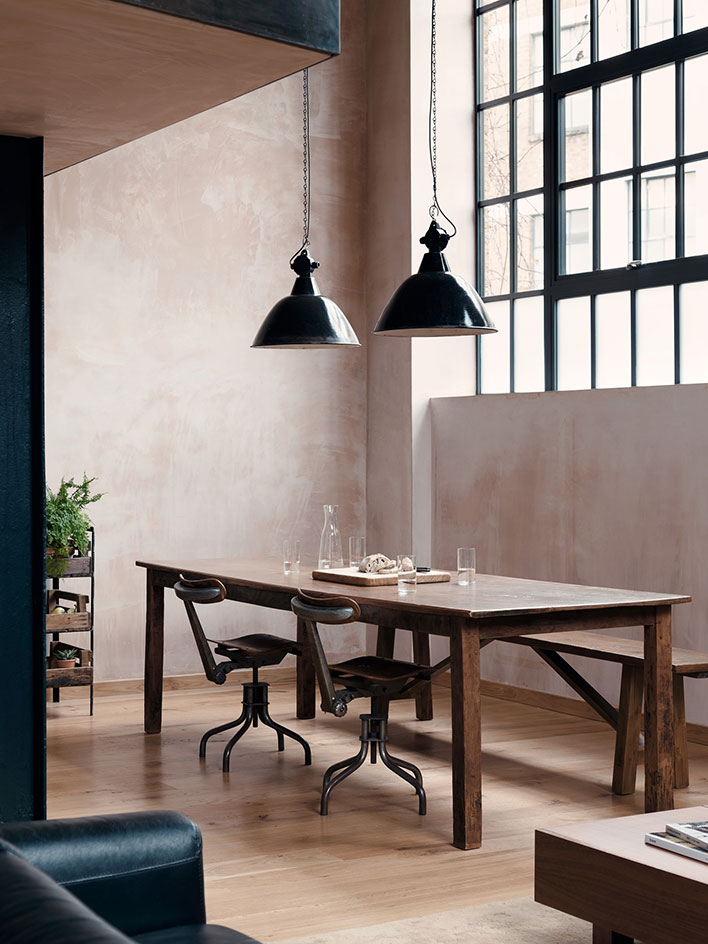
The Clapton Warehouse’s impressive interior caught our eye here at Wallpaper*, and features in our 'Raw Inspiring' fashion story in the April 2016 Global Interiors issue.
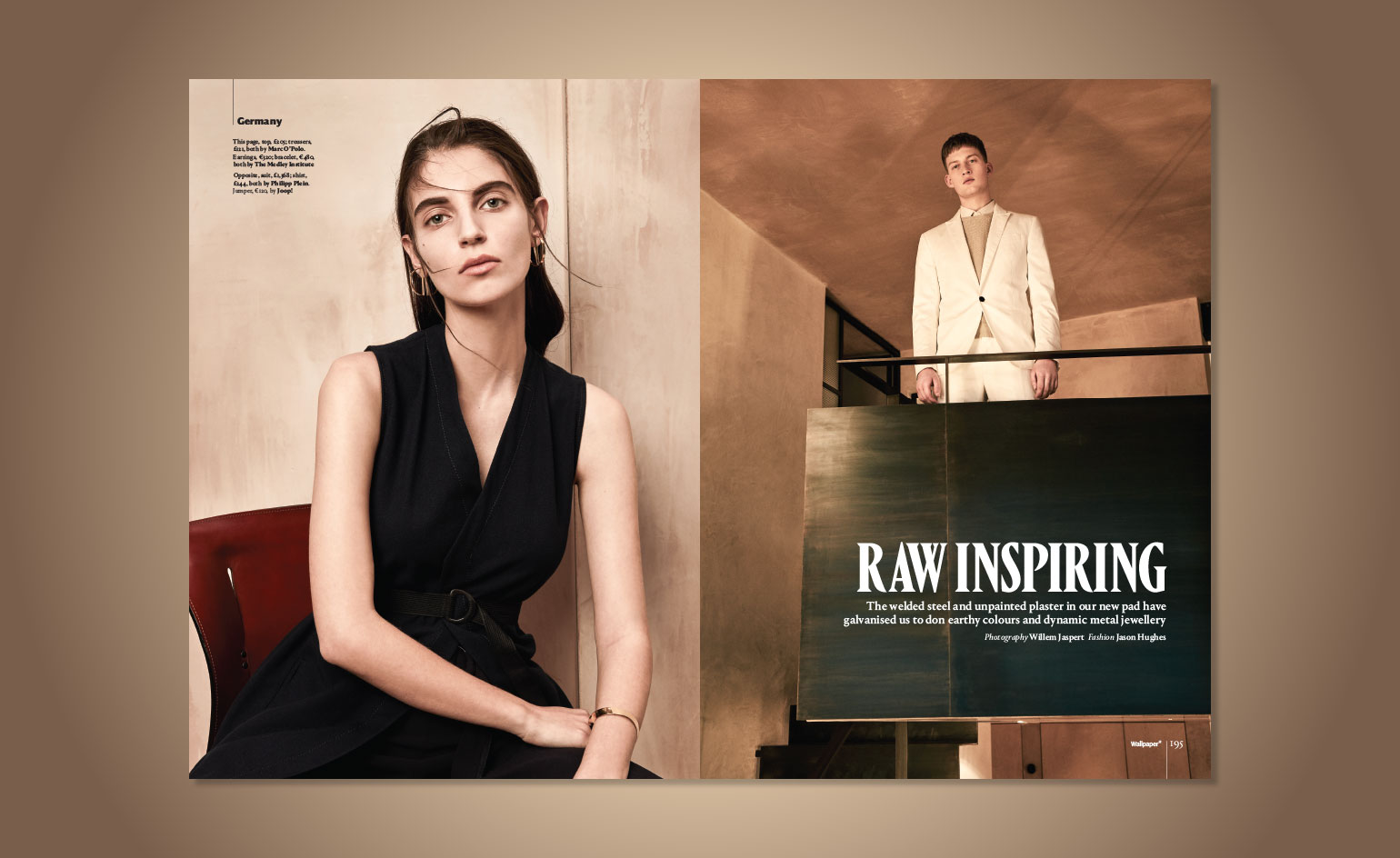
Sadie Snelson Architects' industrial space inspired our fashion shoot in the April 2016 issue of Wallpaper* (W*205), giving our wardrobe (and setting) an real industrial twist. Pictured right: top, £205; trousers, £121, both by Marc O’Polo. Earrings, €320; bracelet, €480, both by The Medley Institute. Pictured left: suit, £1,368; shirt, £244, both by Philipp Plein. Jumper, €120, by Joop! Fashion: Jason Hughes.
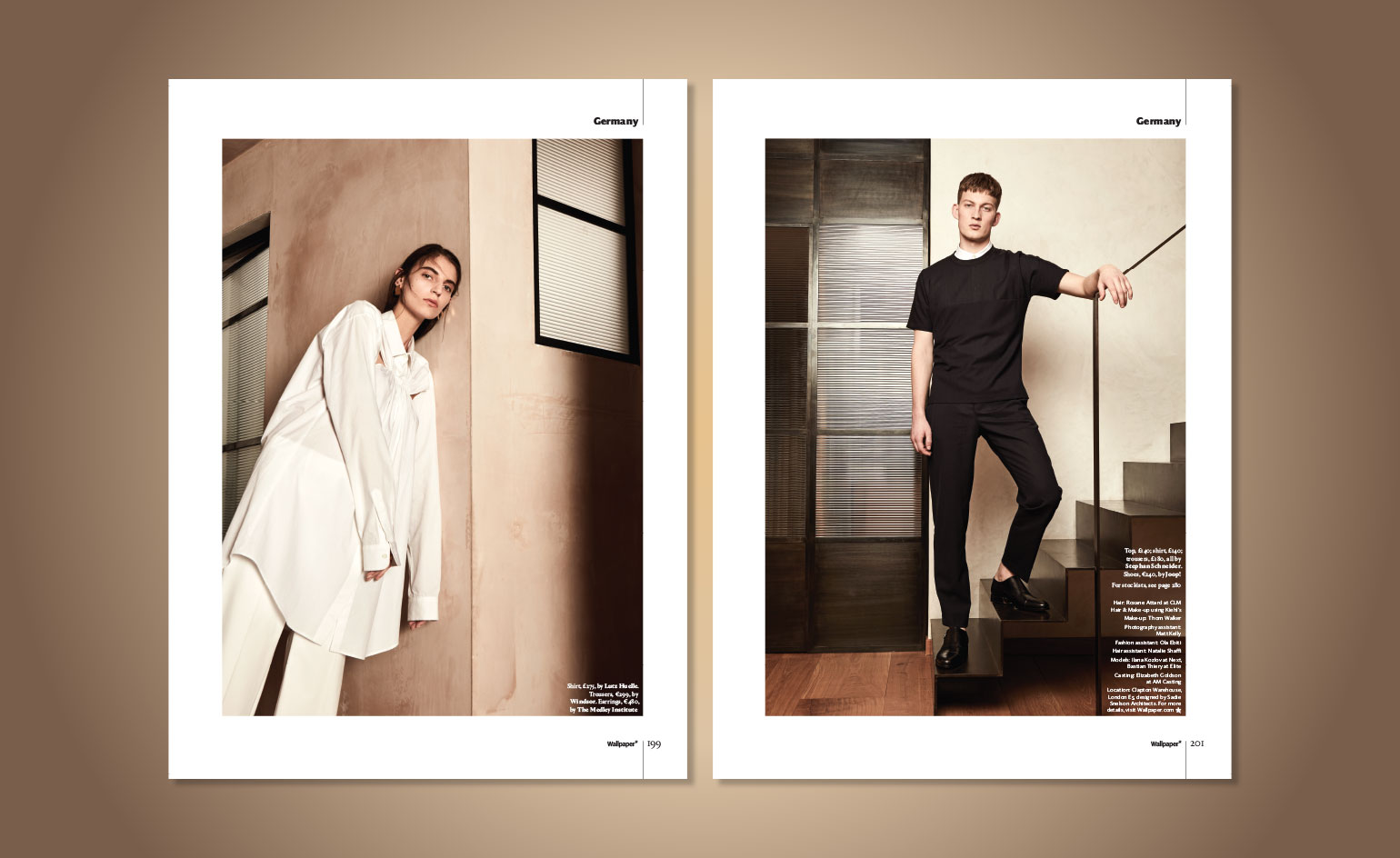
Pictured right: Shirt, £275, by Lutz Huelle. Trousers, €299, by Windsor. Earrings, €480, by The Medley Institute. Pictured left: Top, £140; shirt, £140; trousers, £180, all by Stephan Schneider. Shoes, €240, by Joop! Fashion: Jason Hughes.
INFORMATION
For more information on the Clapton Warehouse, visit Sadie Snelson Architects’ website
Receive our daily digest of inspiration, escapism and design stories from around the world direct to your inbox.