Colour pop: this bright red New Zealand house stands out in its leafy context
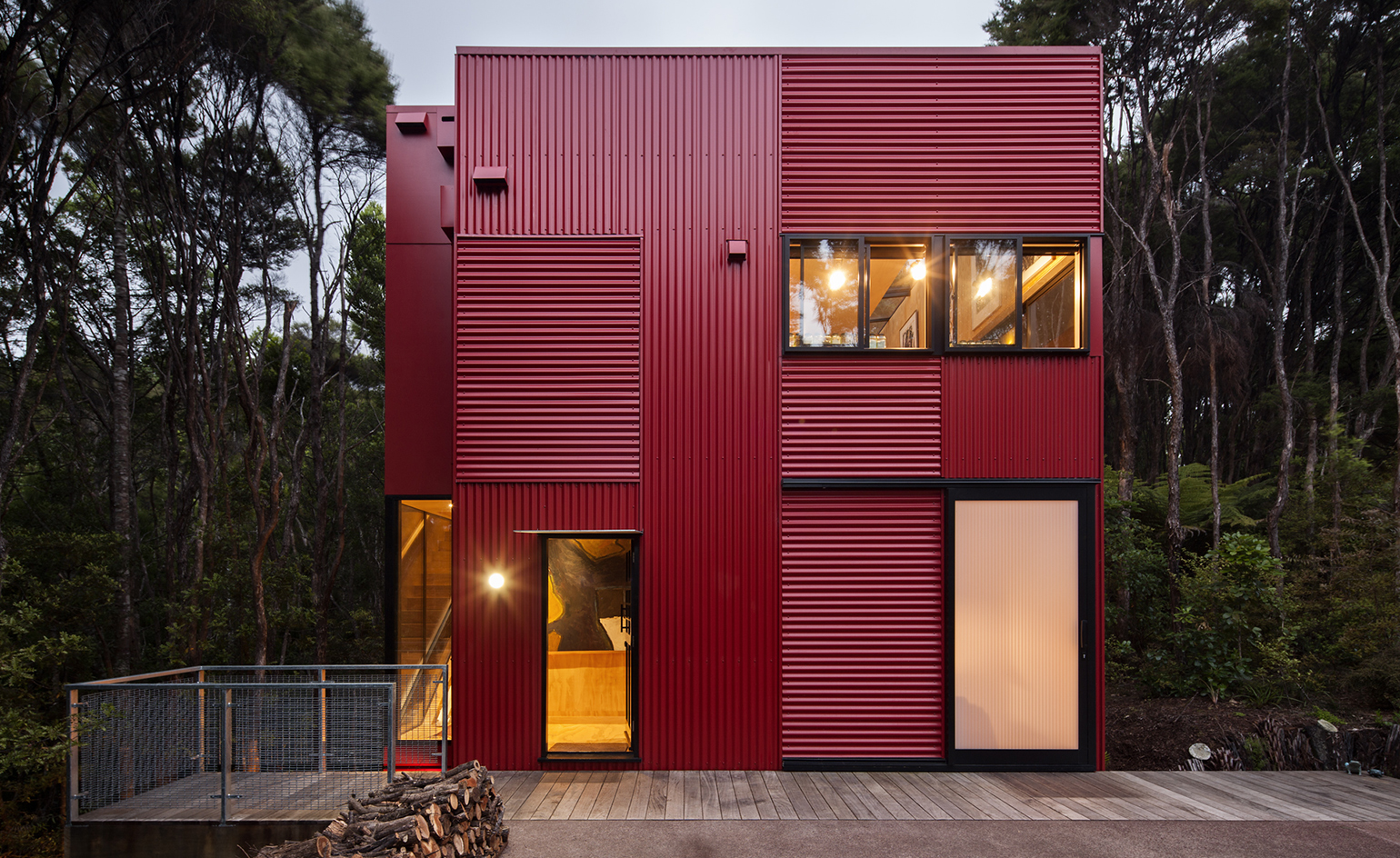
Receive our daily digest of inspiration, escapism and design stories from around the world direct to your inbox.
You are now subscribed
Your newsletter sign-up was successful
Want to add more newsletters?

Daily (Mon-Sun)
Daily Digest
Sign up for global news and reviews, a Wallpaper* take on architecture, design, art & culture, fashion & beauty, travel, tech, watches & jewellery and more.

Monthly, coming soon
The Rundown
A design-minded take on the world of style from Wallpaper* fashion features editor Jack Moss, from global runway shows to insider news and emerging trends.

Monthly, coming soon
The Design File
A closer look at the people and places shaping design, from inspiring interiors to exceptional products, in an expert edit by Wallpaper* global design director Hugo Macdonald.
Titirangi, a suburb on the western edge of Auckland and a renowned creative retreat, has an enviably high number of architect-designed houses. The Red House is the latest, designed for an artist and percussionist. At only 90 sq m, and with a tight budget, it works efficiently to provide all the practical needs of life, while expertly elevating everyday materials and using light to make a simple house rich and engaging.
Its red exterior sits in vivid contrast with the green of the bush, adding a burst of life and sense of the unexpected. Architect Ken Crosson of Crosson Architects has detailed inexpensive corrugated iron cladding in alternating vertical and horizontal patterns to break up the scale of the building, and produce a strong graphic and texture.
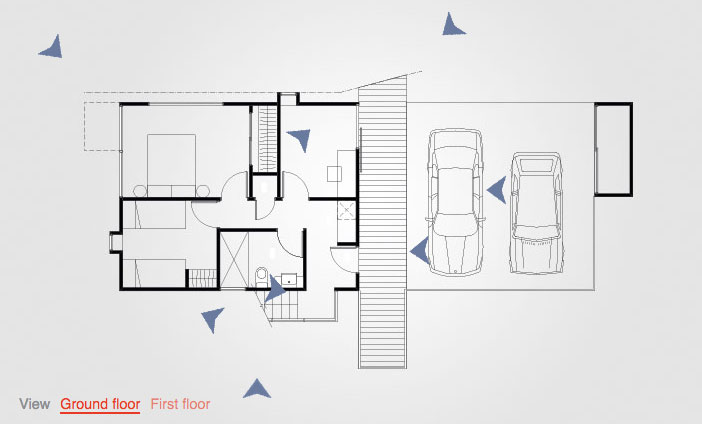
Take an interactive tour of Red House
Access into the red box is via an open pedestrian deck that doubles as a bush outlook, and which separates the house from the vehicle parking bay. An art studio sits next to the main entry, and is concealed behind a translucent sliding door allowing visitors direct entry to the studio. The ground floor also contains two bedrooms and a bathroom, which have views through the bush understory. A journey up through the treescape to the light starts from this cave-like ground floor.
The access staircase pops out from the southern wall of the building and ascends to the middle floor, a 40 sq m living space with expansive views of the surrounding bush canopy. A large skylight along the north-east wall brings in maximum light, with the strip windows evoking the sense of a lookout or hide. Pine plywood floors, ceilings and wall linings envelop the room, referencing the bush context in colour and texture.
The final leg of this treescape journey is up the southern stair to emerge onto the roof deck, open to the sky and with glimpses of the city. These three spatial shifts up through the bush – from understory, to canopy to sky – are dramatically interpreted by the building to celebrate its bush context and create a rich living experience.
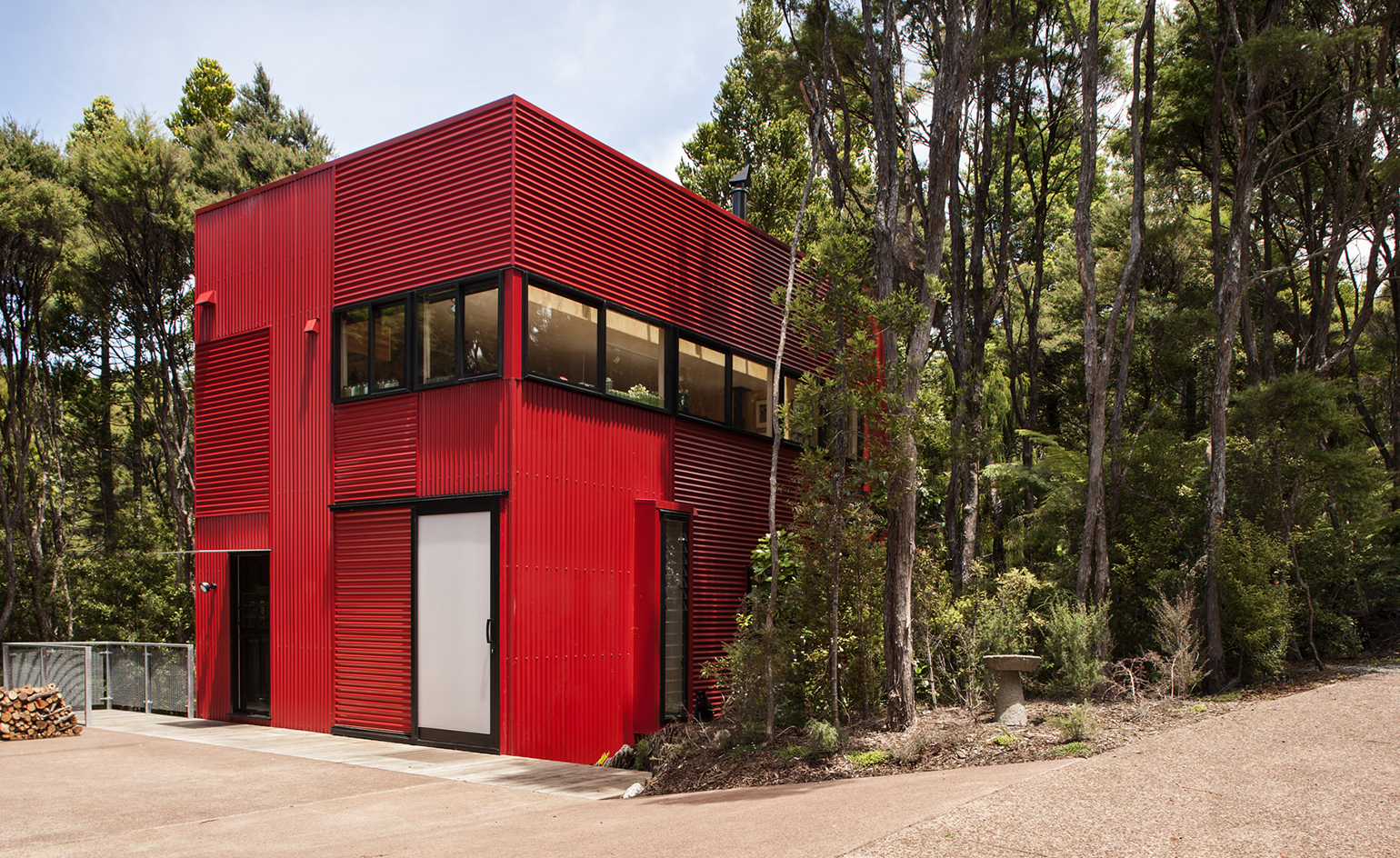
The house, a home for an artist and percussionist, measures only 90 sq m and was created with a right budget
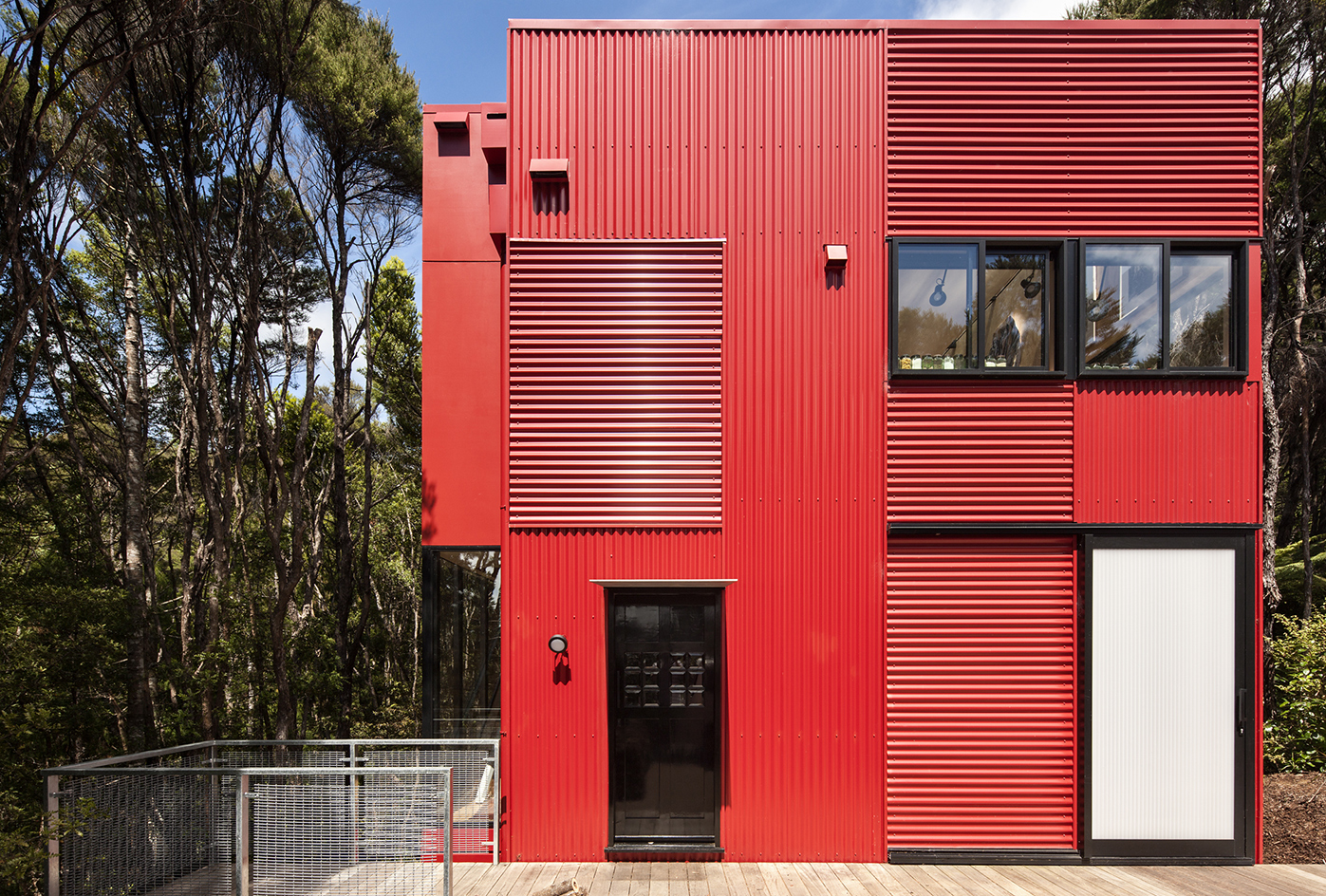
Its bright red corrugated iron cladding exterior certainly makes it pop against the green bush's surroundings
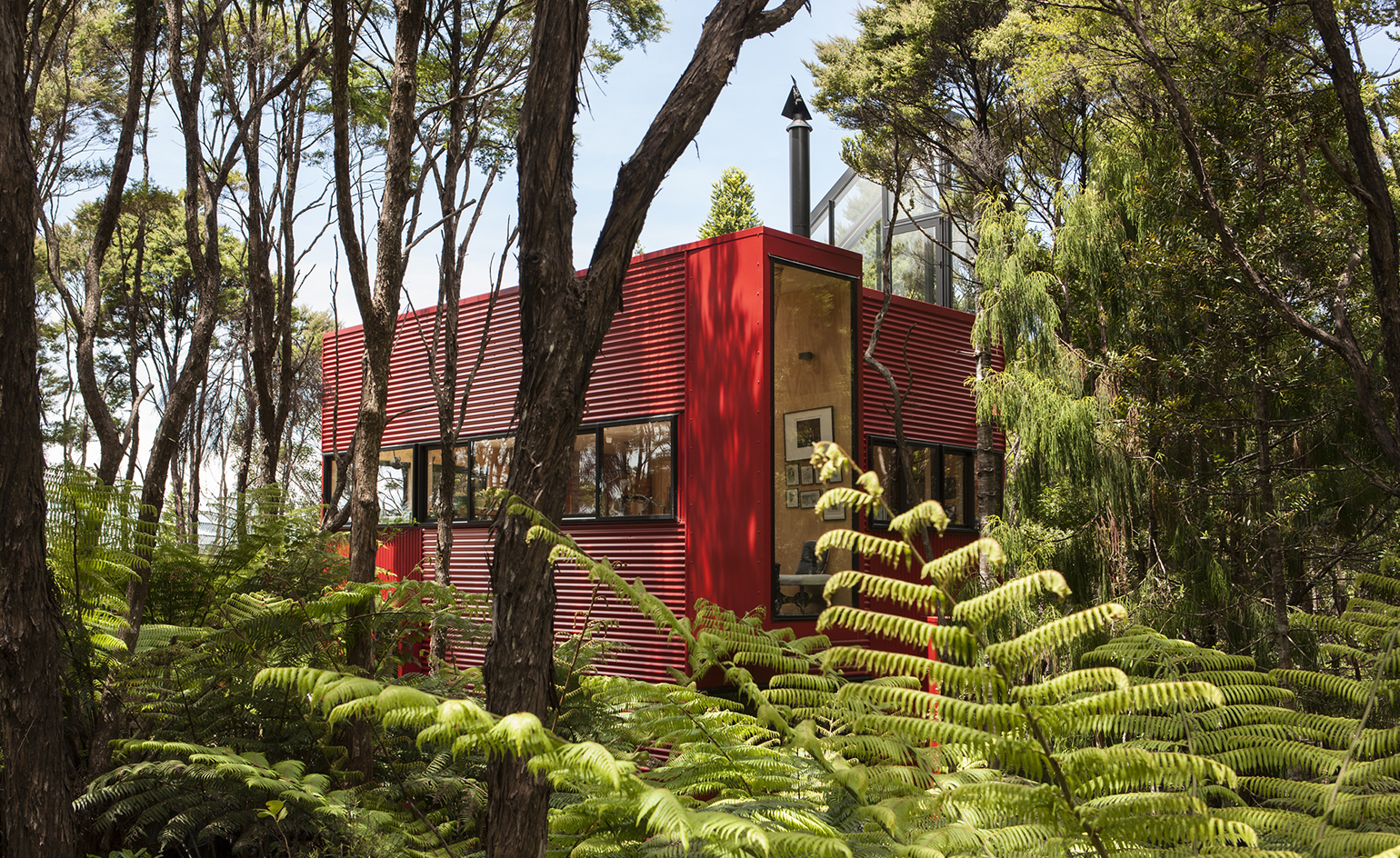
The house spans three levels, including ample living and sleeping areas...
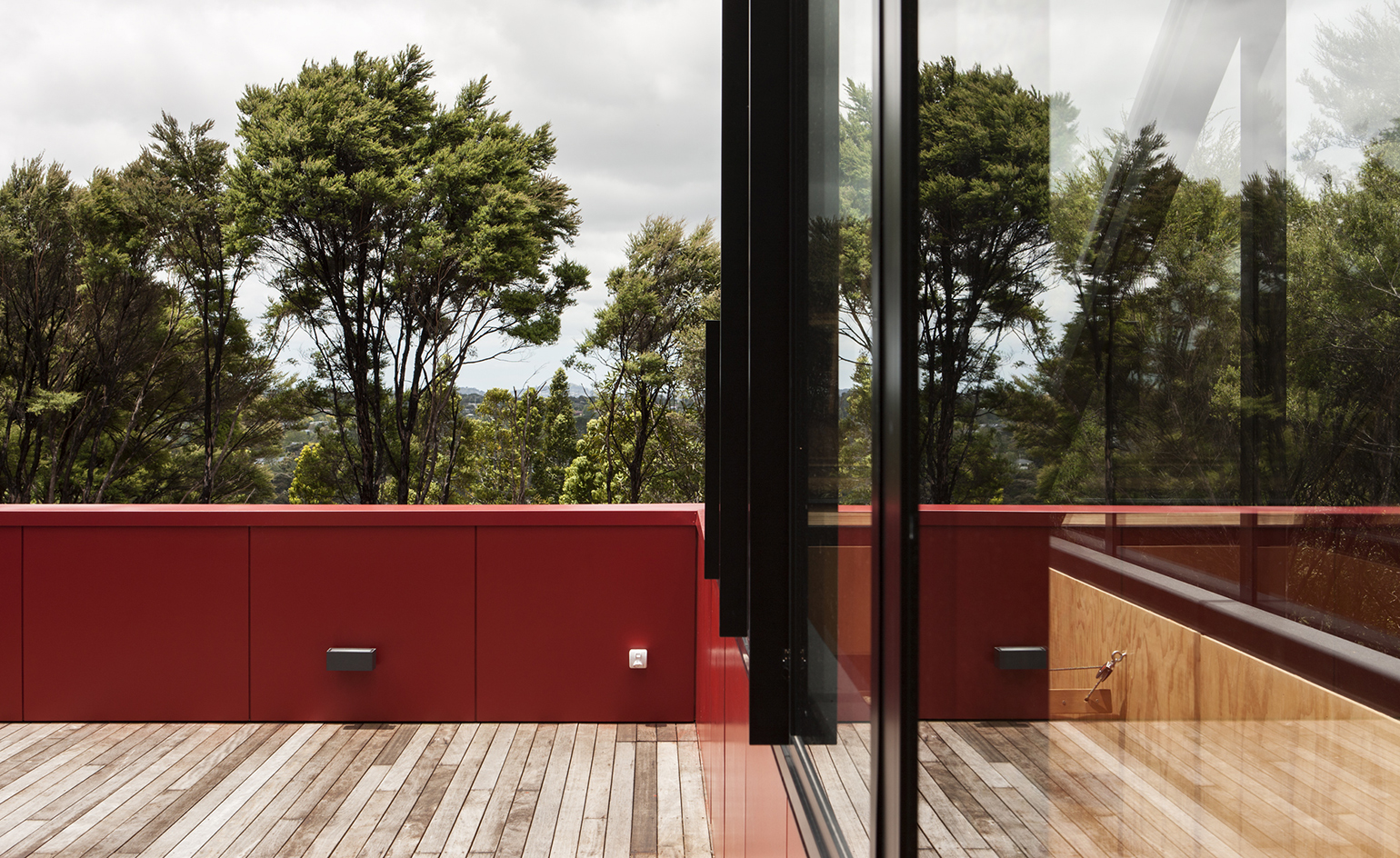
...while a decked terrace at the top allows views of the greenery
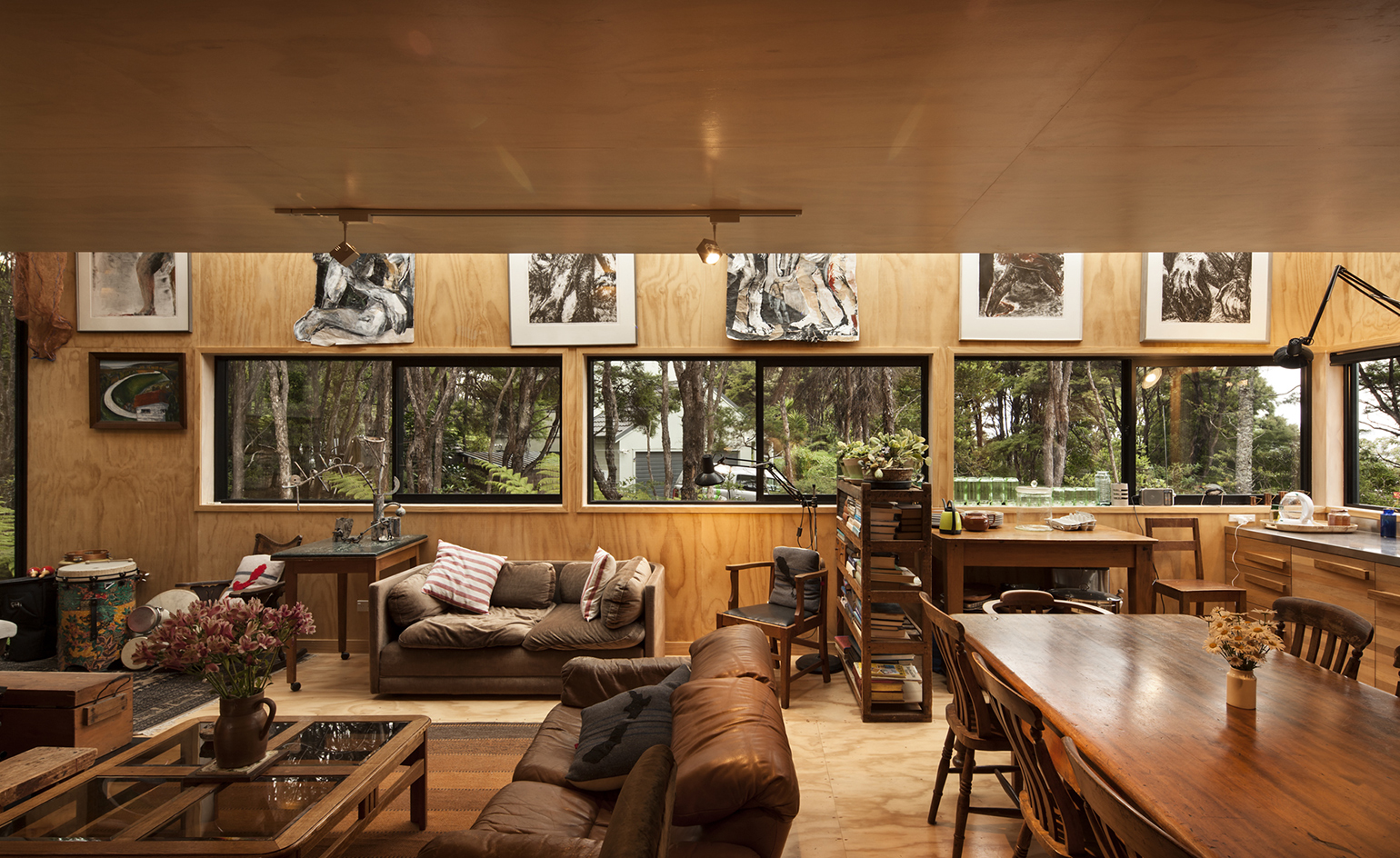
The middle floor features a 40-square-metre living space with expansive views of the surrounding bush canopy
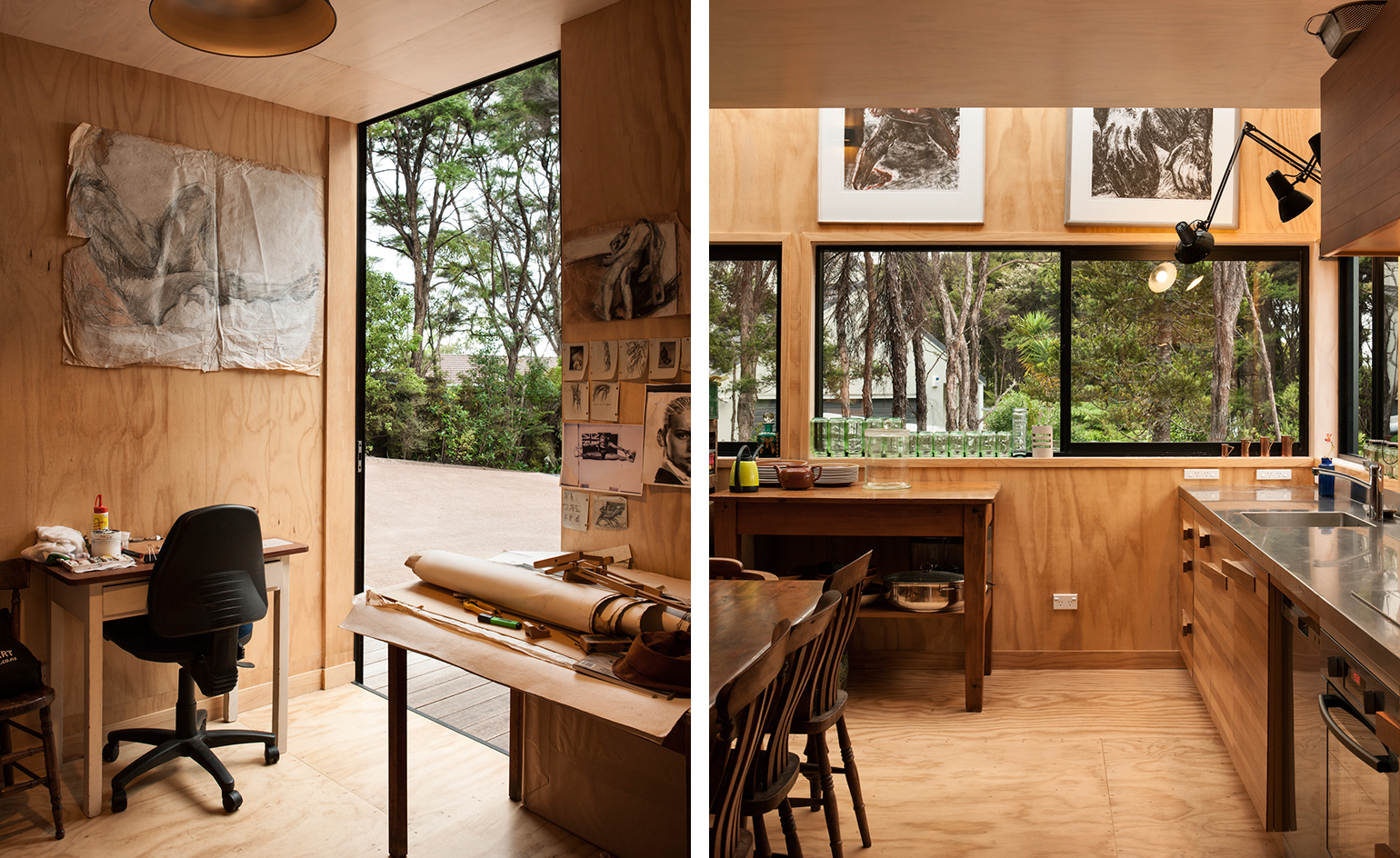
An art studio sits next to the main entry, concealed behind a translucent sliding door
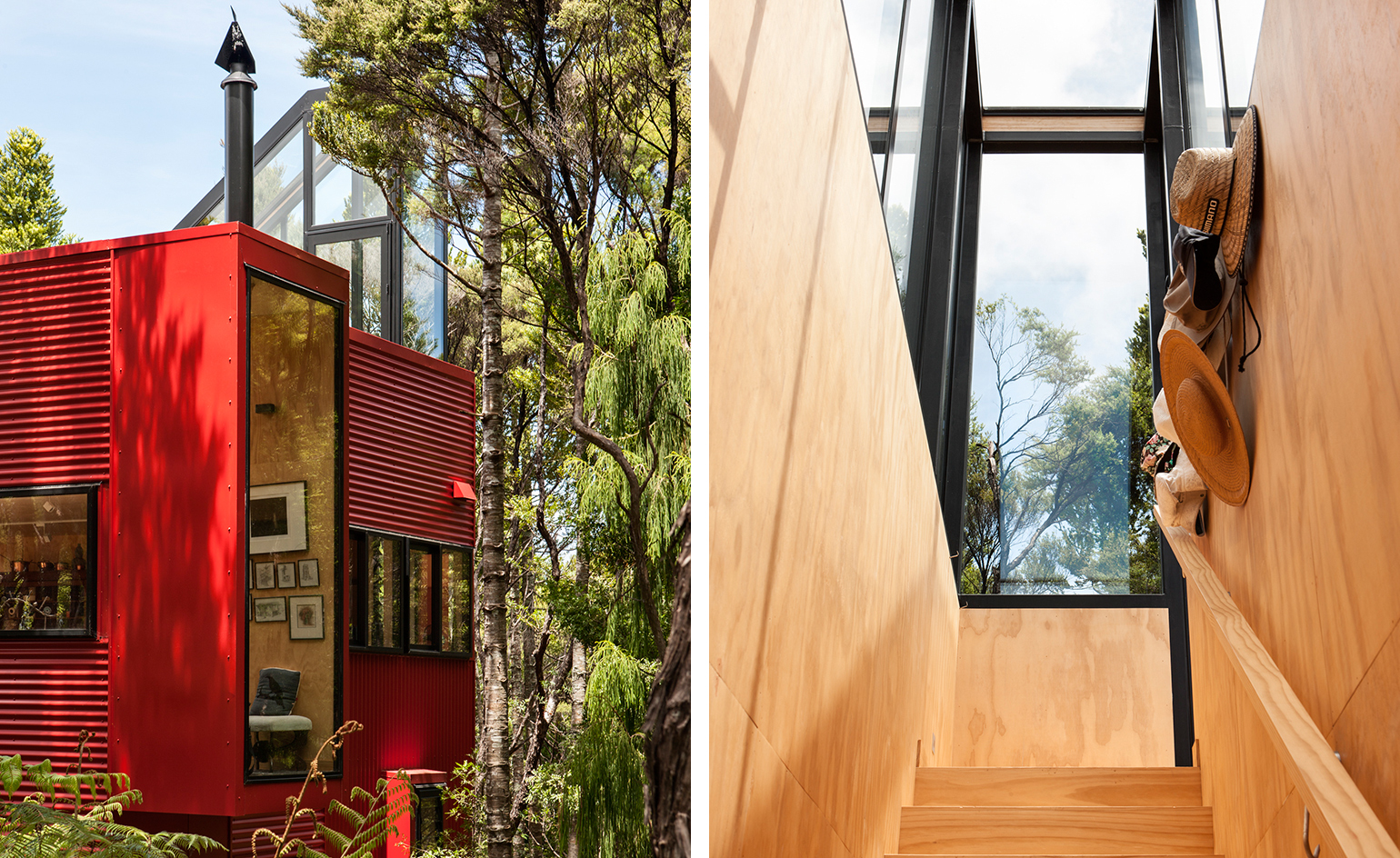
A central staircase runs through the building uniting all floors and the roof deck at the top
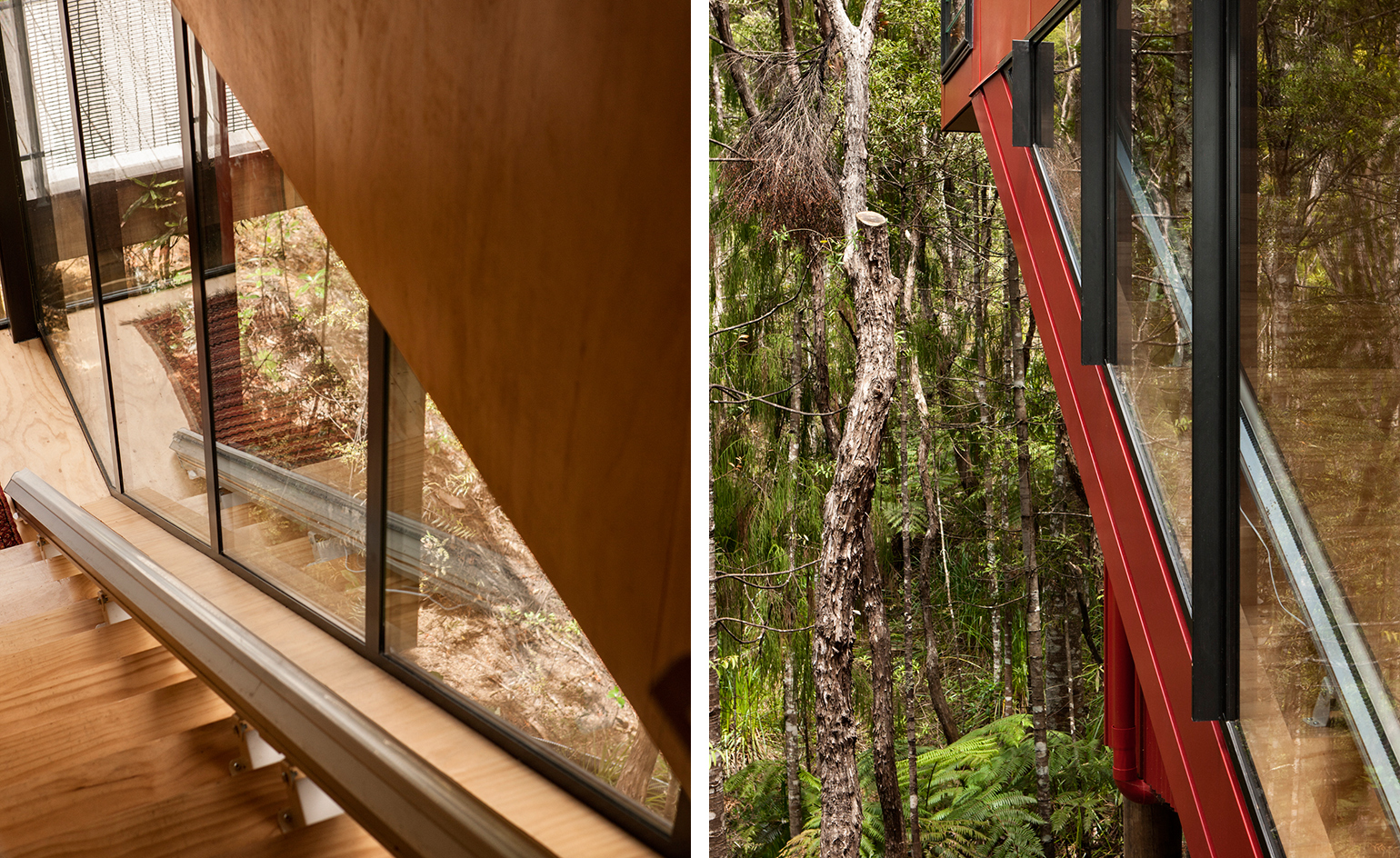
The house was designed very much with its context in mind and is a celebration of the nature around it
INFORMATION
For more information on the architects visit the website
Photography: Simon Devitt Photographer
Receive our daily digest of inspiration, escapism and design stories from around the world direct to your inbox.