Pettanco House is a live/work space that showcases fine Japanese carpentry
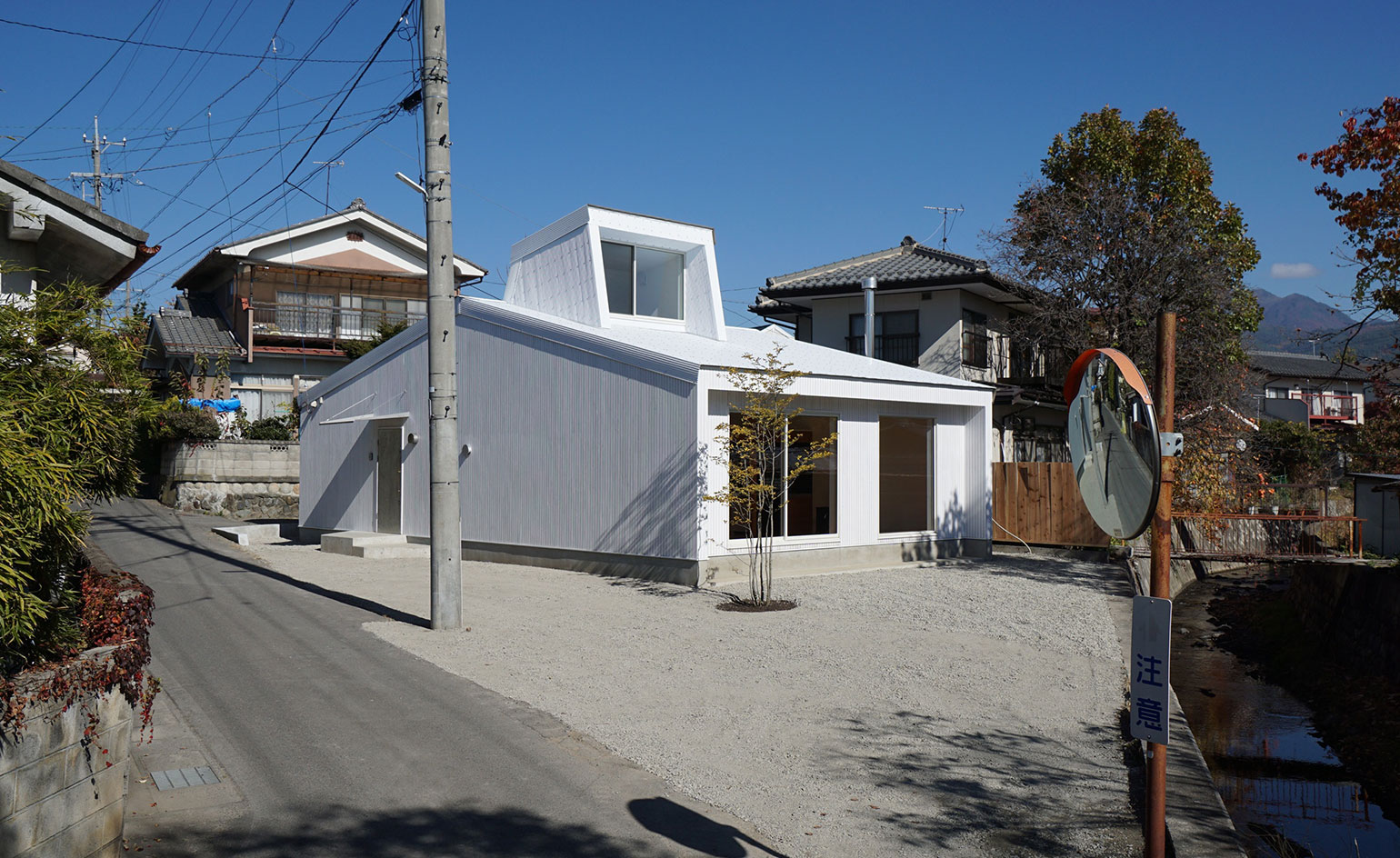
Receive our daily digest of inspiration, escapism and design stories from around the world direct to your inbox.
You are now subscribed
Your newsletter sign-up was successful
Want to add more newsletters?

Daily (Mon-Sun)
Daily Digest
Sign up for global news and reviews, a Wallpaper* take on architecture, design, art & culture, fashion & beauty, travel, tech, watches & jewellery and more.

Monthly, coming soon
The Rundown
A design-minded take on the world of style from Wallpaper* fashion features editor Jack Moss, from global runway shows to insider news and emerging trends.

Monthly, coming soon
The Design File
A closer look at the people and places shaping design, from inspiring interiors to exceptional products, in an expert edit by Wallpaper* global design director Hugo Macdonald.
Since the Edo period in Japan, the mountainous region of Matsumoto, Nagago (commonly referred to as the Japanese alps) has been renowned for its thriving wood industry. Considering the region's rich legacy in the field, when Yuji Tanabe Architects received the commission to design a house for a local wood craftsman, it was a no-brainer that the owner would collaborate on the construction, adding his own personal mark to his home and helping to build all the doors, eaves and posts.
With the client’s budget constraints in mind, Tanabe and his team envisioned Pettanco House as a modern, open space with low ceilings and simple, minimalist detailing. The house’s many wooden elements feature locally grown species, such as the Japanese Larch used for the structural frame.
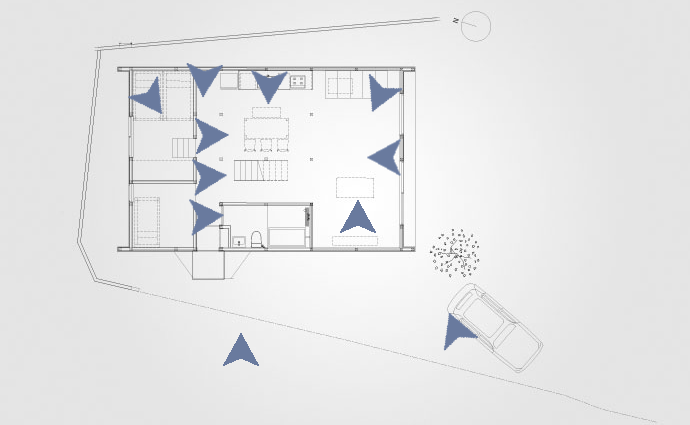
Take an interactive tour of Pettanco House, Japan
The two storey construction was calculated using the Japanese module of ken - this is a commonly used unit in Japanese architecture (1 Ken corresponds to 1.82m).
The multi-functional space covers many needs. It is a practical and spacious family home, with two bedrooms and a bathroom on the ground level at the rear of the property. It is also a workshop, with studio space located above, on the first floor.
At the same time, the front portion of the ground level is home to an exhibition space, showcasing the owner's fine abilities in carpentry; this shares a kitchen and living area with the private family part. The overall stucture is served by two separate entrances, one at the south side of the property, used mostly for clients, and another on the west side, for the family members.
The structure's top floor, sitting under the gabled roof, features a large dormer window that floods the workspace with fresh air and light. Situated directly beneath it, at the heart of the property, is the house's wood burning stove, providing a cost-efficient and sustainable solution for heating the large, open-plan structure.
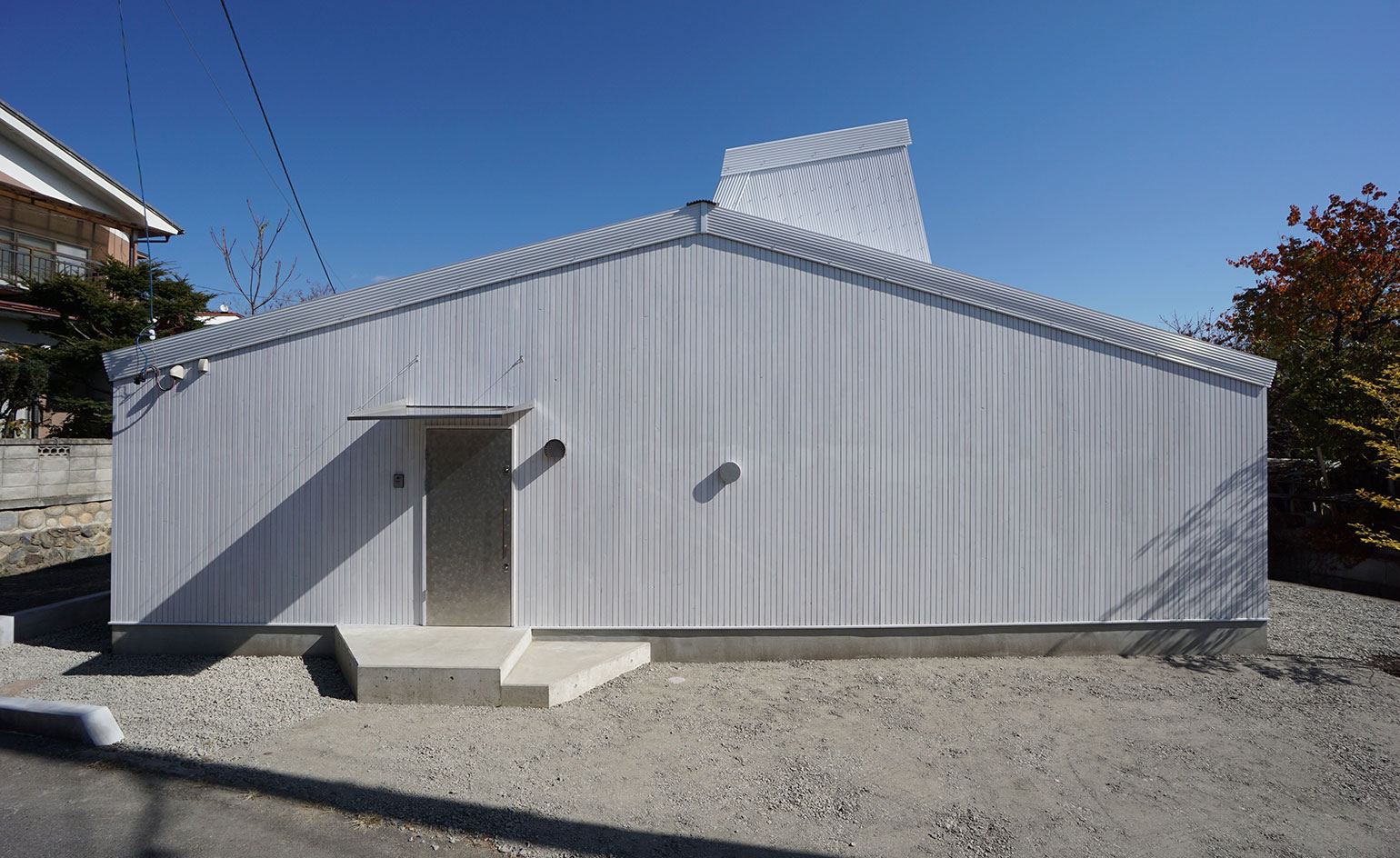
The house’s name (Pettanco means 'squashed' in Japanese) was lovingly given to the project by the clients daughter
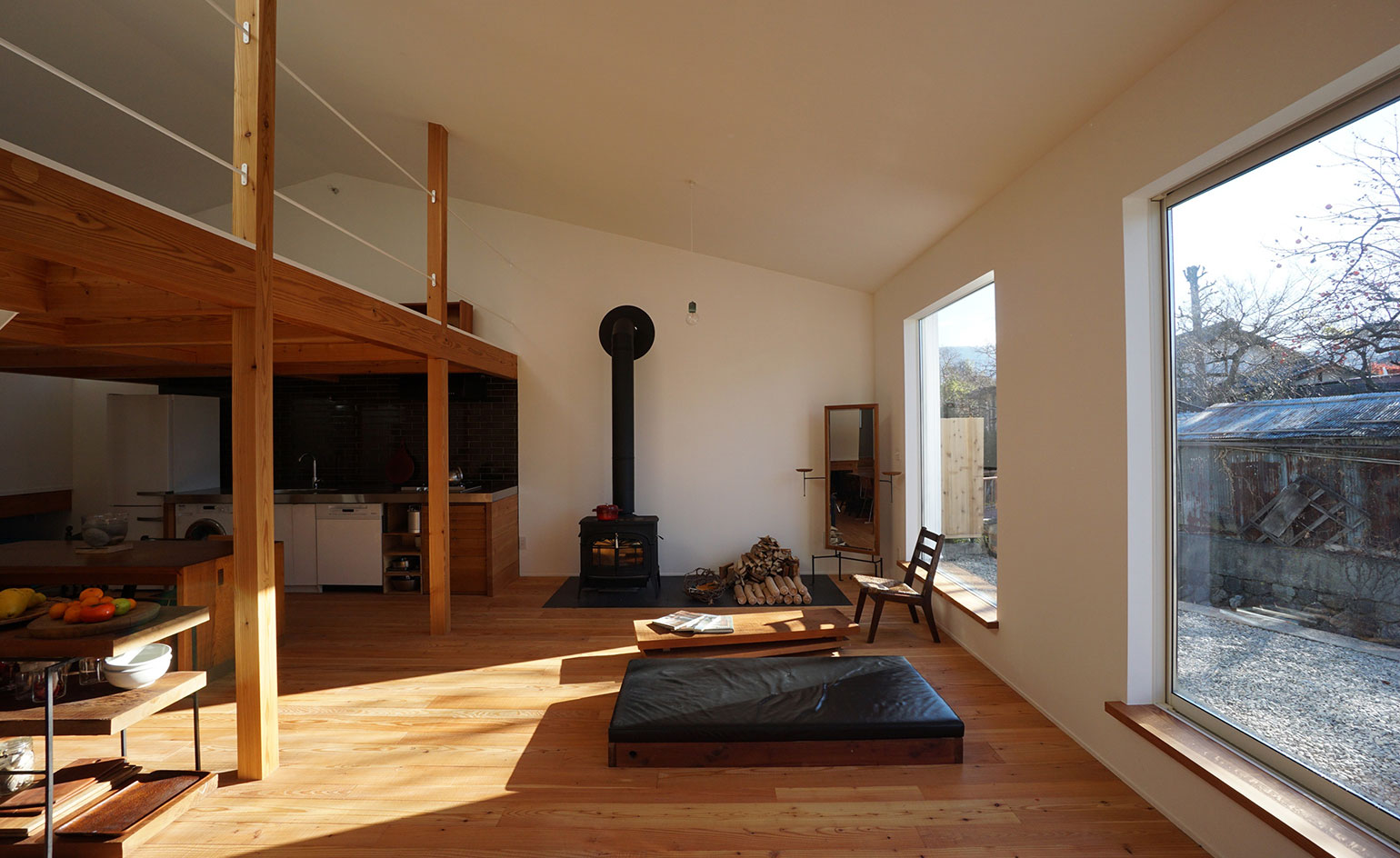
The client, a local wood craftsman, was very involved in numerous aspects of the build, personally constructing the property's eaves, wooden doors and posts
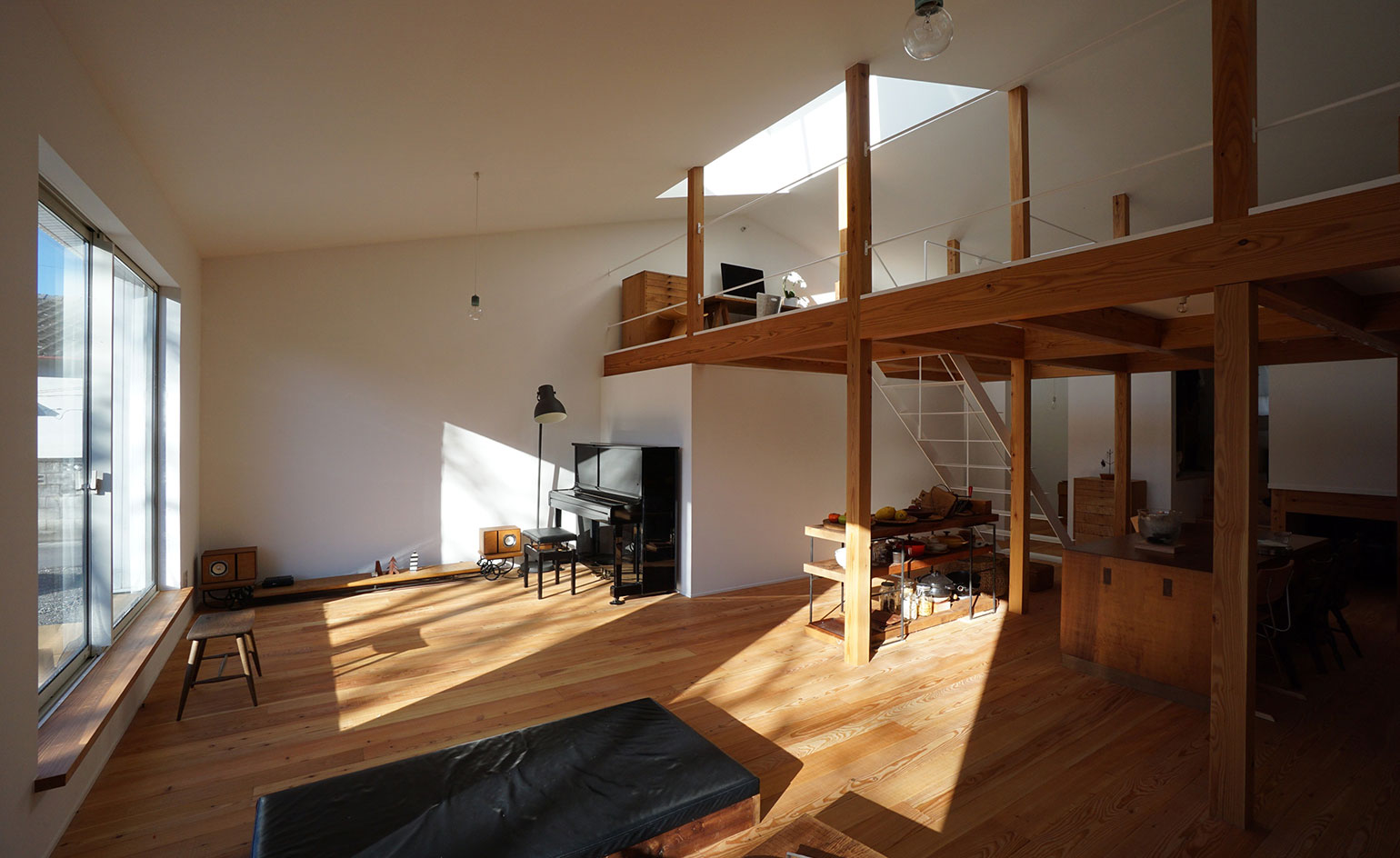
Pettanco house was built on a tight budget and envisioned as a modern open space, featuring low ceilings and simple minimalist details
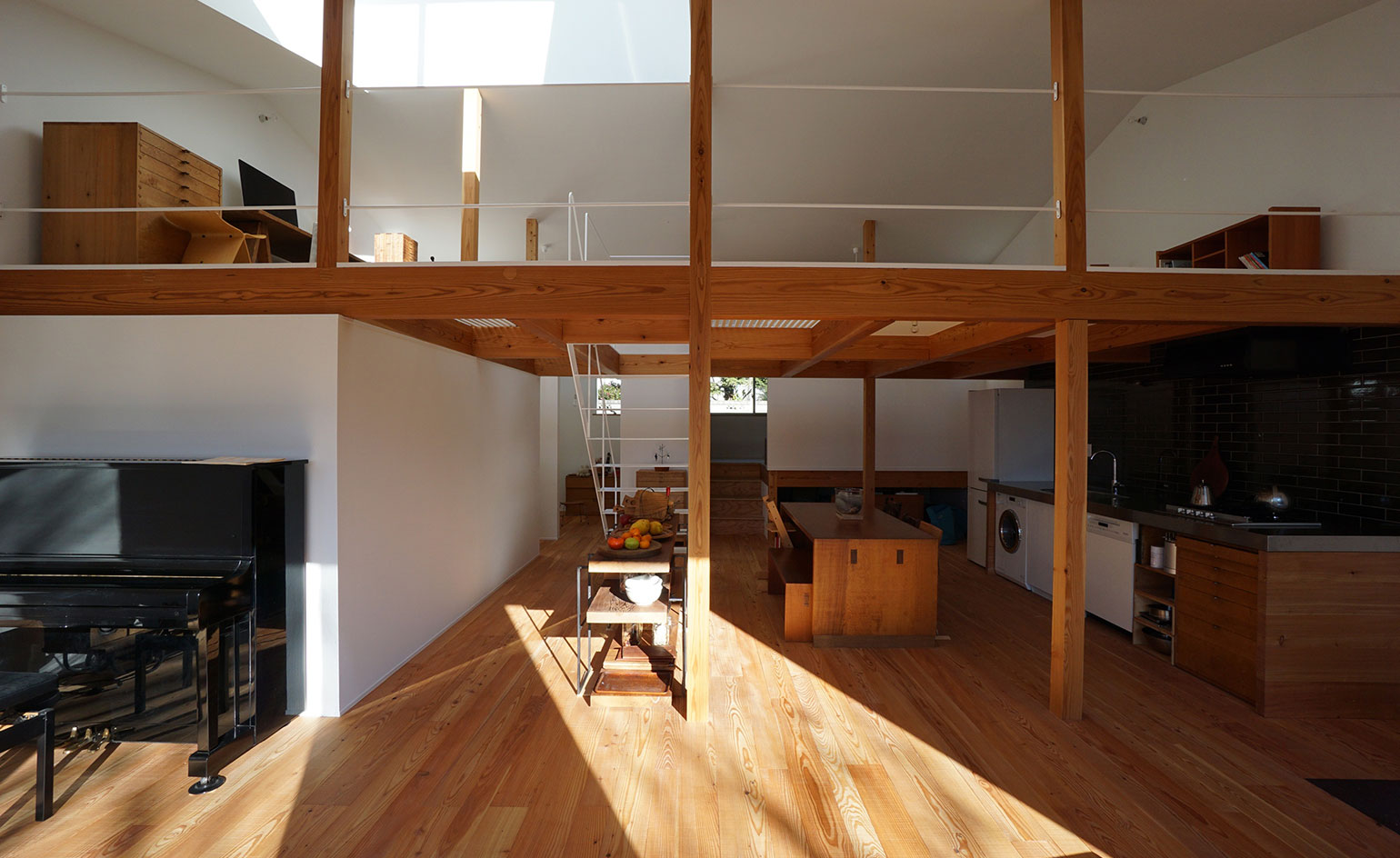
The internal wooden structure consists of a local species of Japanese Larch; all the other timber used in the project was also grown nearby
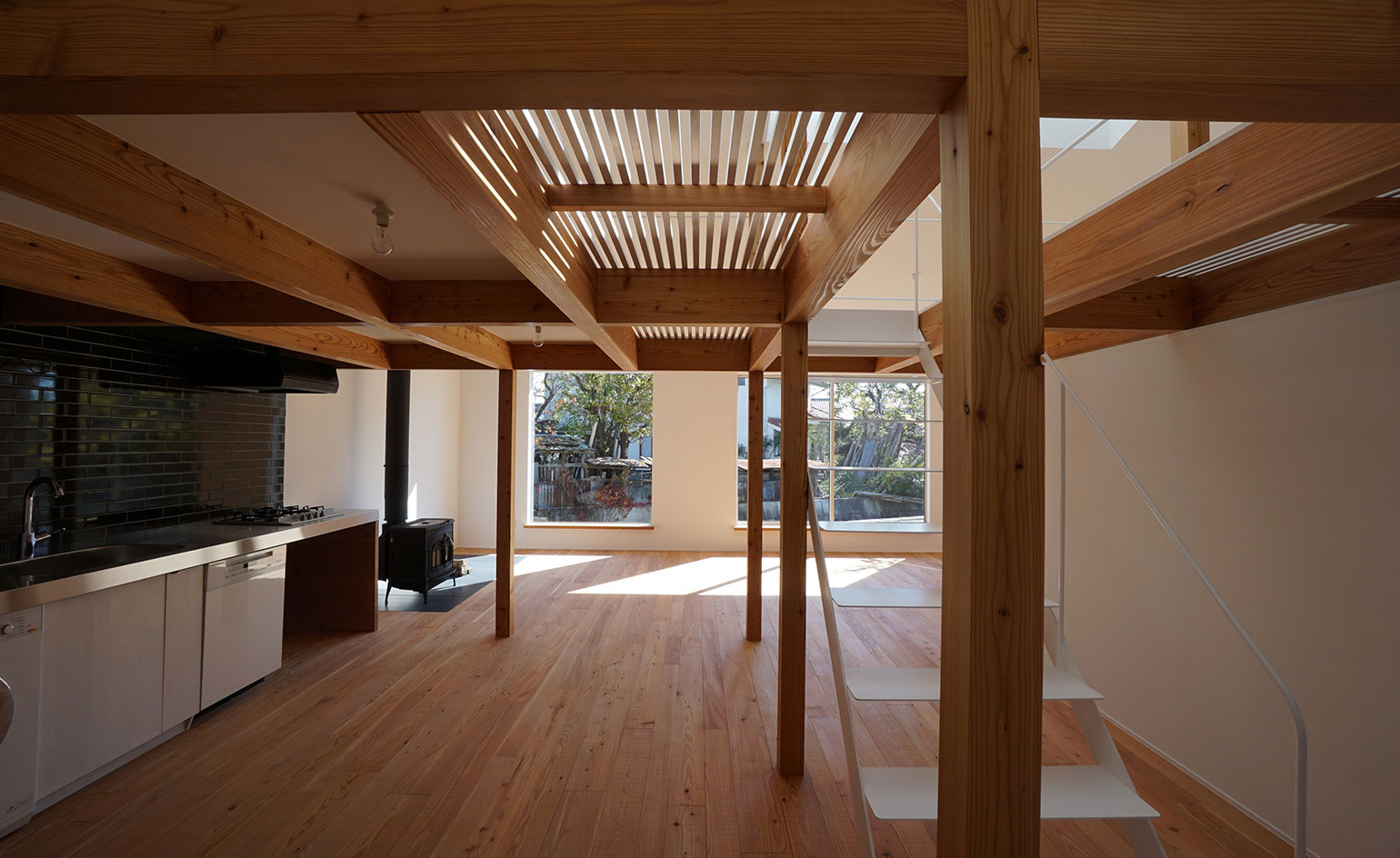
The public exhibition space and the residential wing share a kitchen area
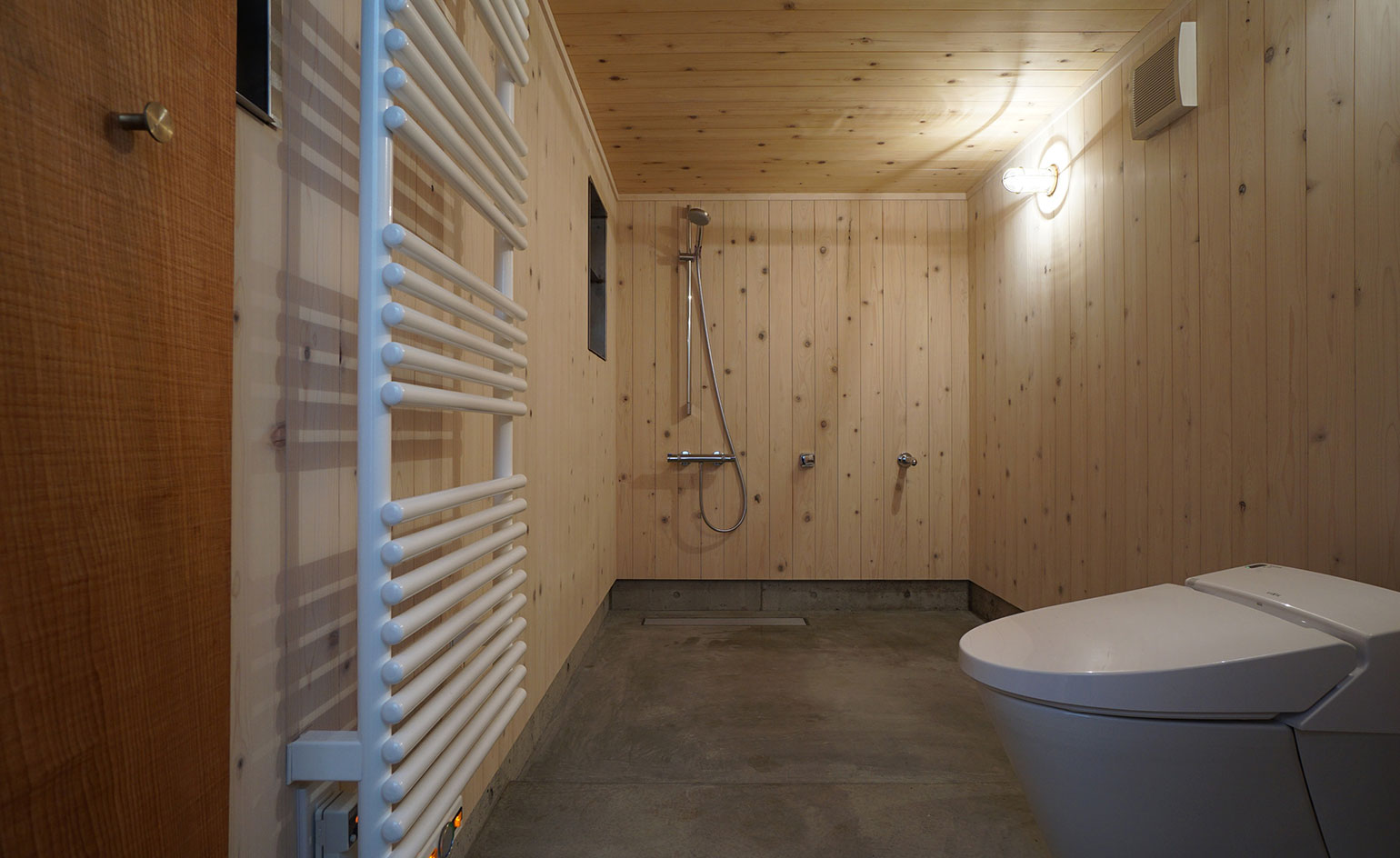
The house’s understated bathroom is situated within the structure's more private area, at the back end of the property
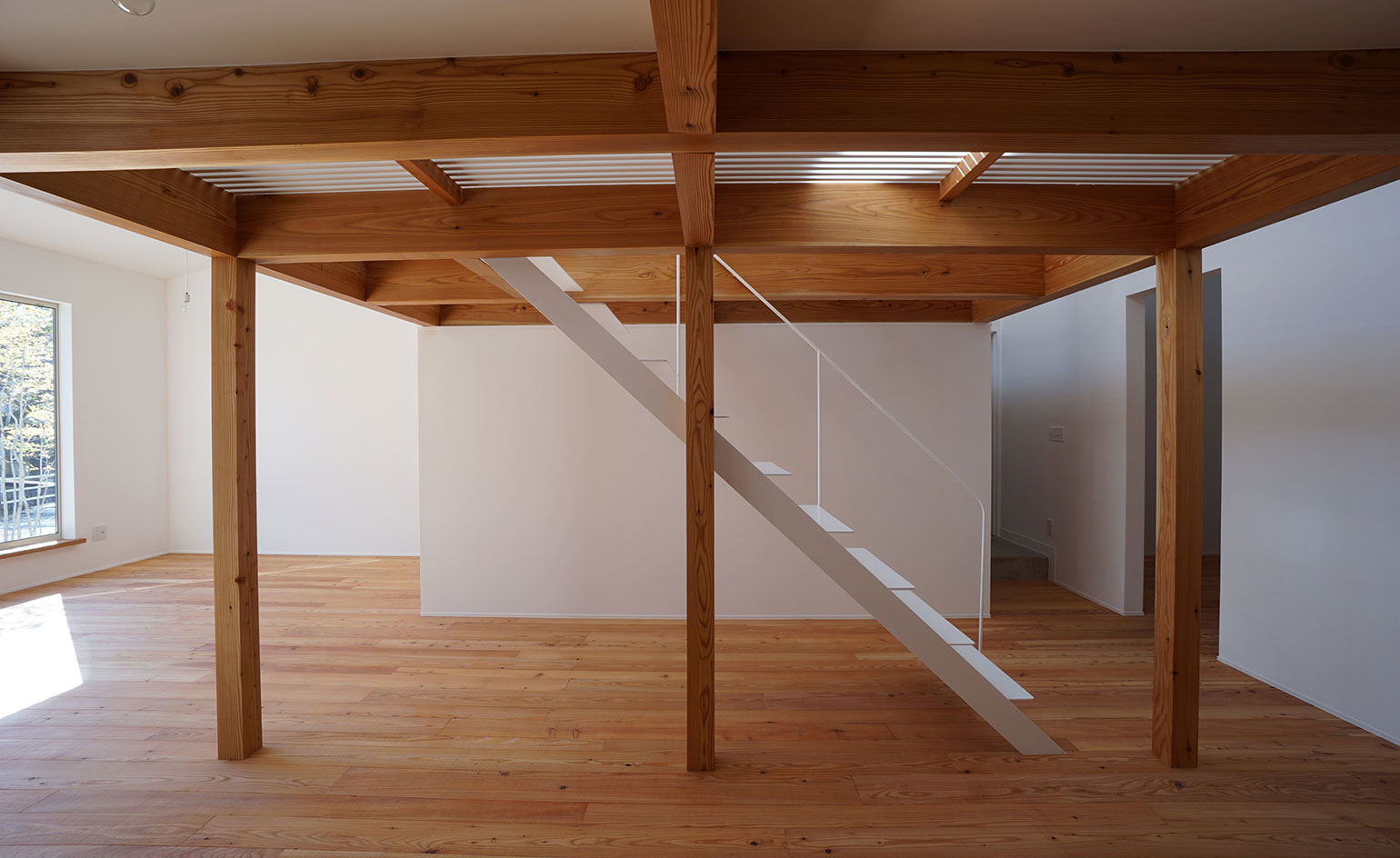
A minimalist staircase leads up to the first floor, which features a gabled roof and a dormer window, brining plenty of light and air into the home
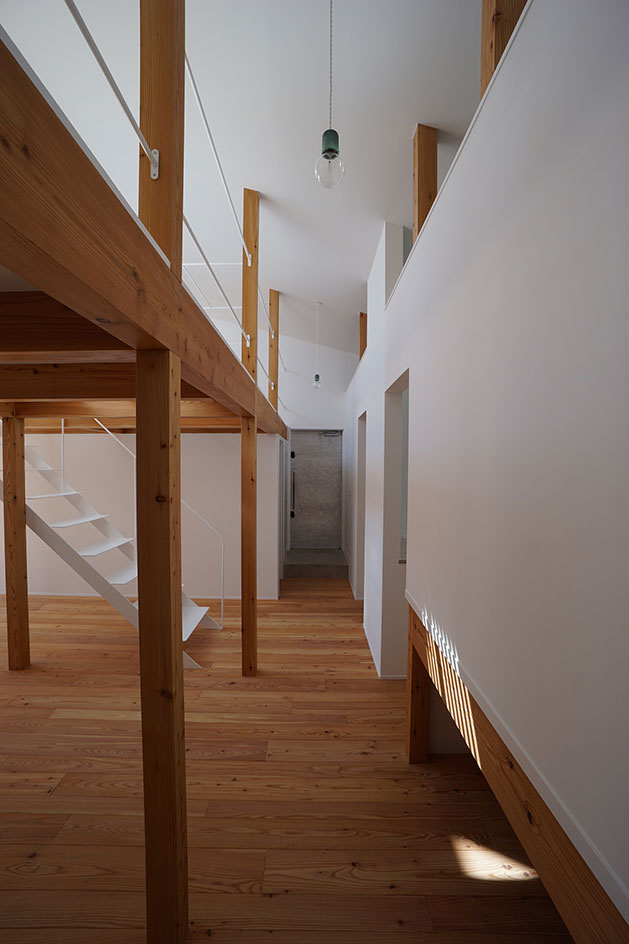
Two separate entrances serve the house, one for the customers of the exhibition space, the other for the family members, leading to the more private areas of Pettanco House
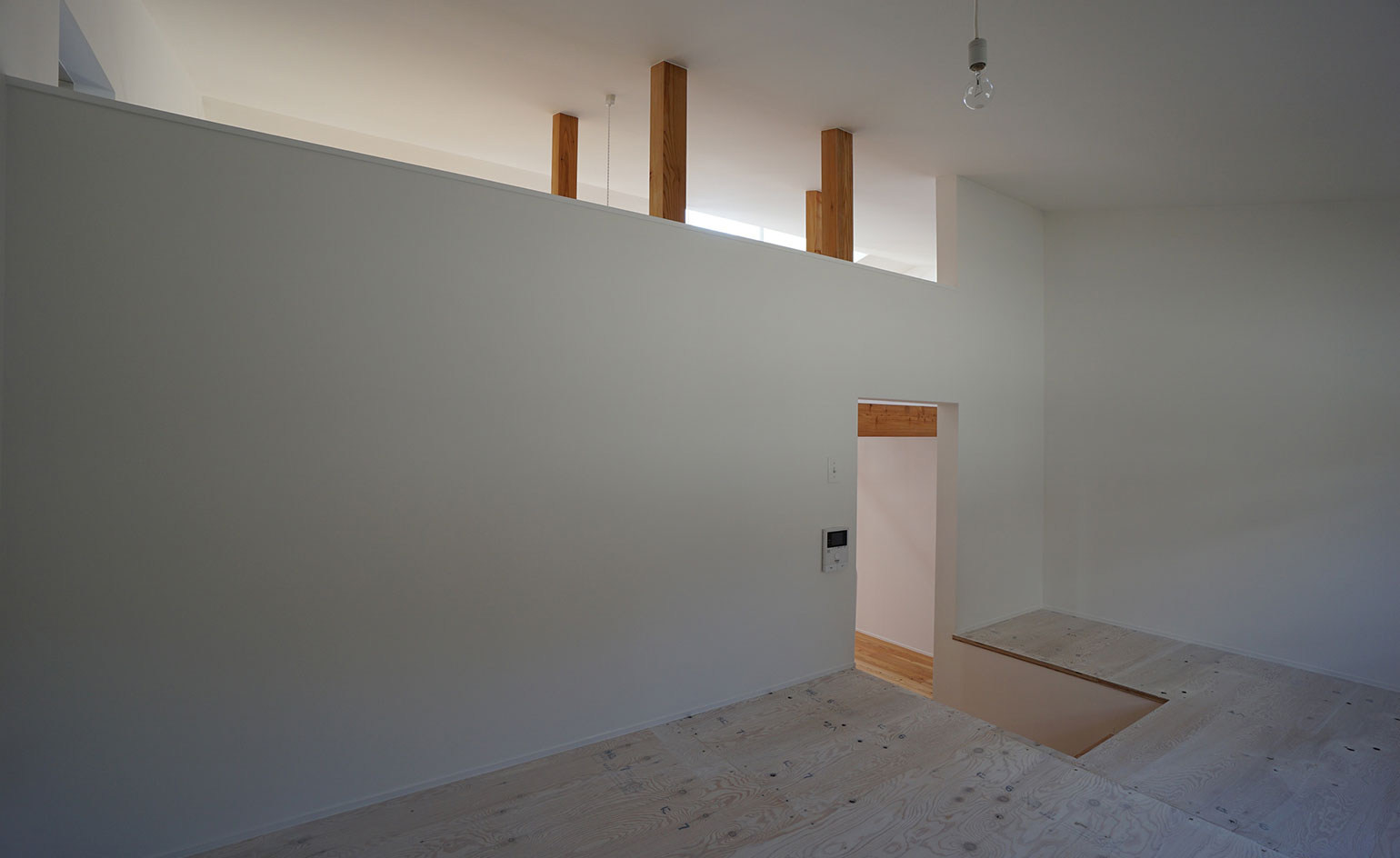
The house’s plan was calculated using the Japanese architectural unit of Ken; 1 Ken is equivalent to 1.82m
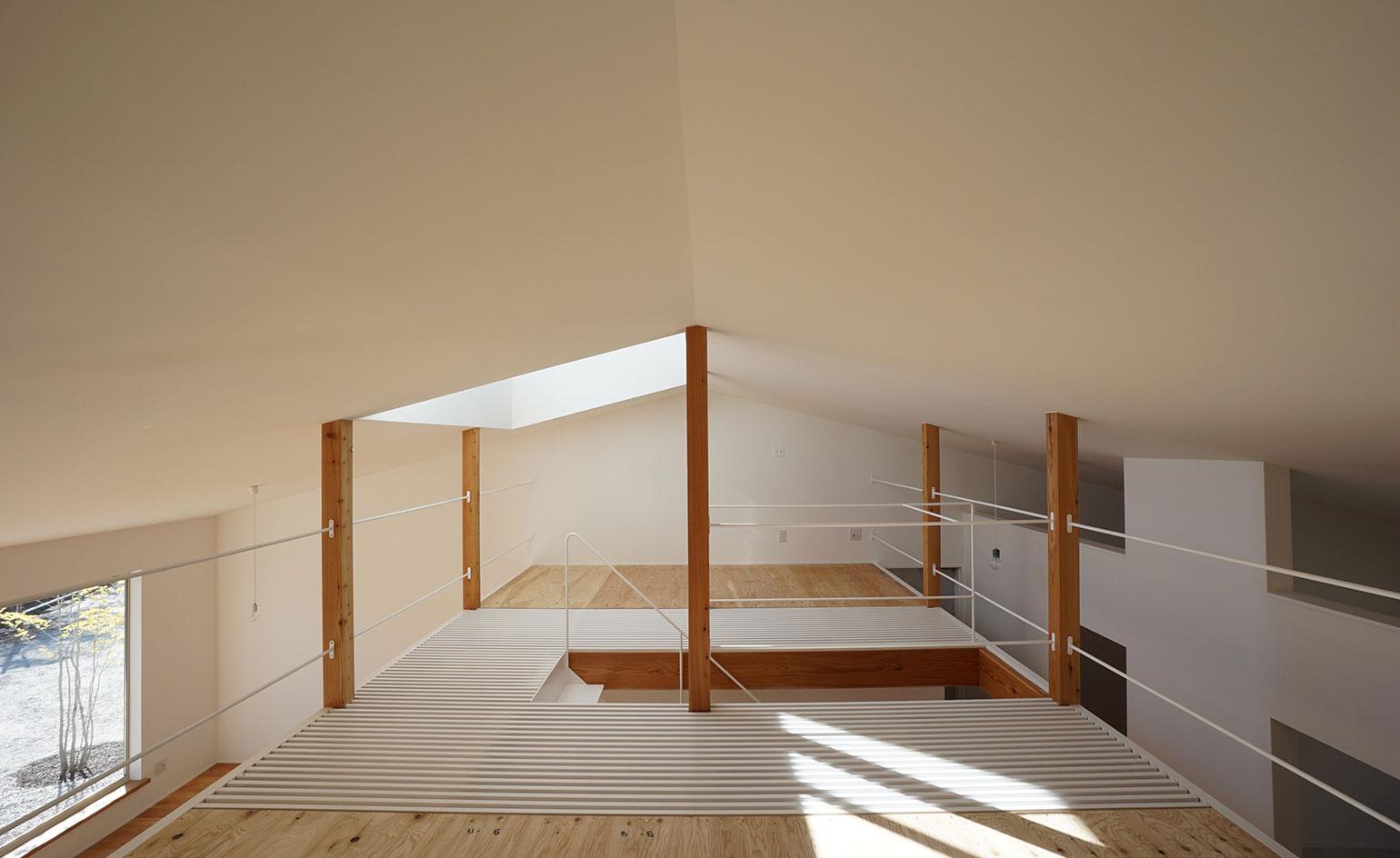
The structure’s brightly-lit first floor will house the carpenter’s workshop
INFORMATION
For more information on Yuji Tanabe visit the website
Photography: Yuji Tanabe
Receive our daily digest of inspiration, escapism and design stories from around the world direct to your inbox.