Minimalist living: Gluck+ creates a calming lakeshore home in Chicago
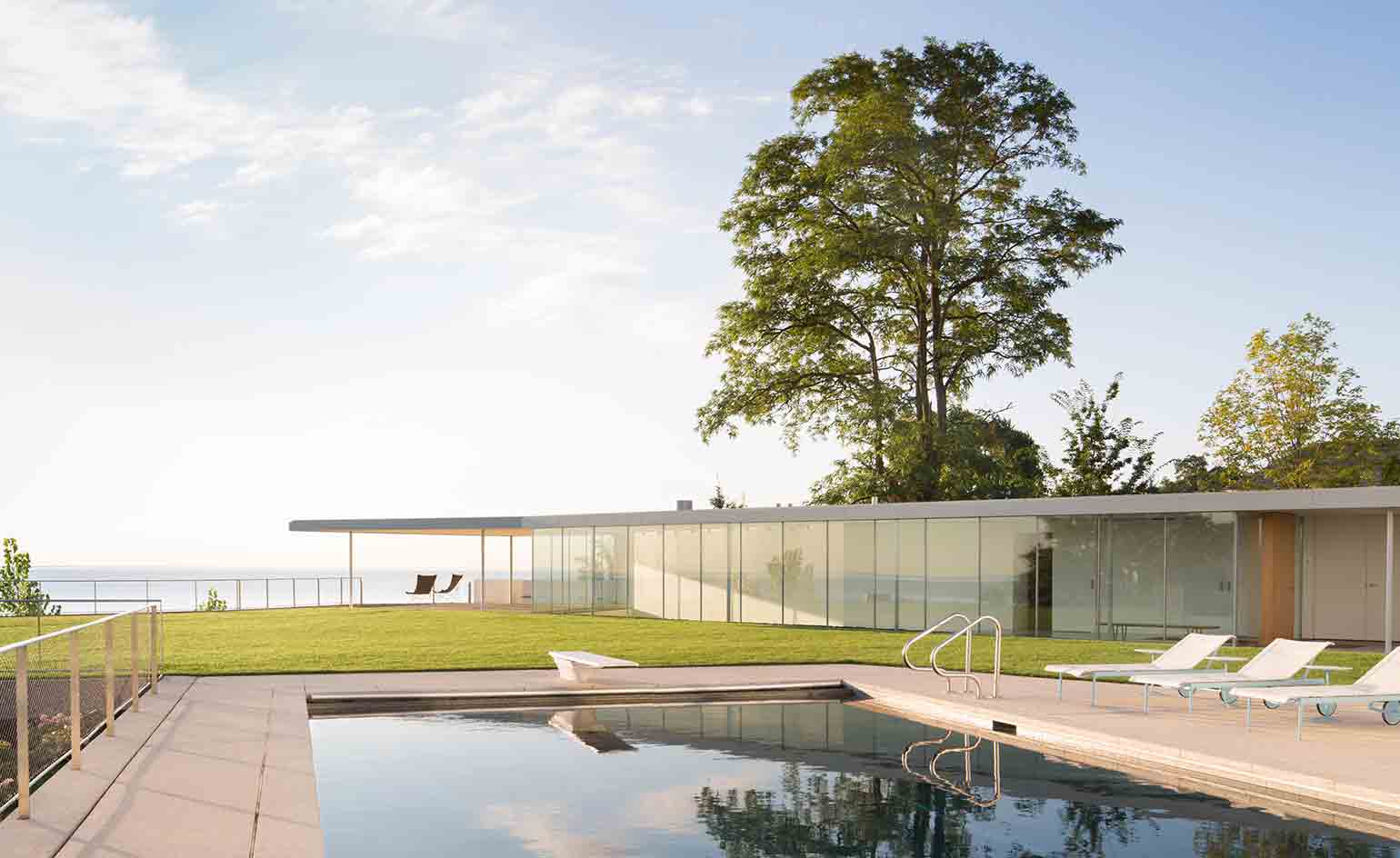
Receive our daily digest of inspiration, escapism and design stories from around the world direct to your inbox.
You are now subscribed
Your newsletter sign-up was successful
Want to add more newsletters?

Daily (Mon-Sun)
Daily Digest
Sign up for global news and reviews, a Wallpaper* take on architecture, design, art & culture, fashion & beauty, travel, tech, watches & jewellery and more.

Monthly, coming soon
The Rundown
A design-minded take on the world of style from Wallpaper* fashion features editor Jack Moss, from global runway shows to insider news and emerging trends.

Monthly, coming soon
The Design File
A closer look at the people and places shaping design, from inspiring interiors to exceptional products, in an expert edit by Wallpaper* global design director Hugo Macdonald.
Envisioned by New York-based architects Gluck+, House to the Beach was designed to encapsulate the atmosphere of West Coast living and transport it to a serene Midwestern lakeside location. Built for a large family of seven, the property is situated on a sandy stretch of private beach on the shores of Lake Michigan, bringing life to a picturesque plot that had been empty for over a decade.
Designed in direct response to the neighbouring Baha’i Temple, House to the Beach is minimal and refined, offsetting the temple’s ornamental facade. When entering the building from the street level – via the property's second floor – visitors are greeted by the structure’s main stairwell and the home’s family room and media lounge, both located adjacent to the children’s bedrooms. When descending the main stair, the internal programme slowly unfolds, as the visitor travels through the library before heading downwards, towards the home’s generous public areas that open out directly onto the beach.
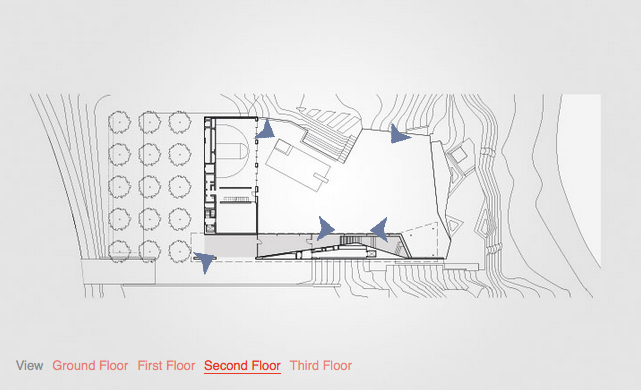
Take an interactive tour of House to the Beach
The beach house’s minimal and subdued façade was designed to act as a subtle backdrop to the neighbouring grid of trees planted in the parking forecourt. Black stained cypress wood appears sporadically along the home’s base, creating the illusion that the upper levels float, and adding warmth and depth to the home’s exterior shell.
Materials were selected to enhance the spatial experience of each room; terrazzo stairs, for instance, provide texture. Vibrant splashes of colour make a calculated appearance throughout the property; the striking forest green curtain, situated midway down the main stair and hung on a circular track, provides a prime example. This gesture creates a moment of privacy for the nearby bedroom wing, while creating an intimate nook for relaxing and reading.
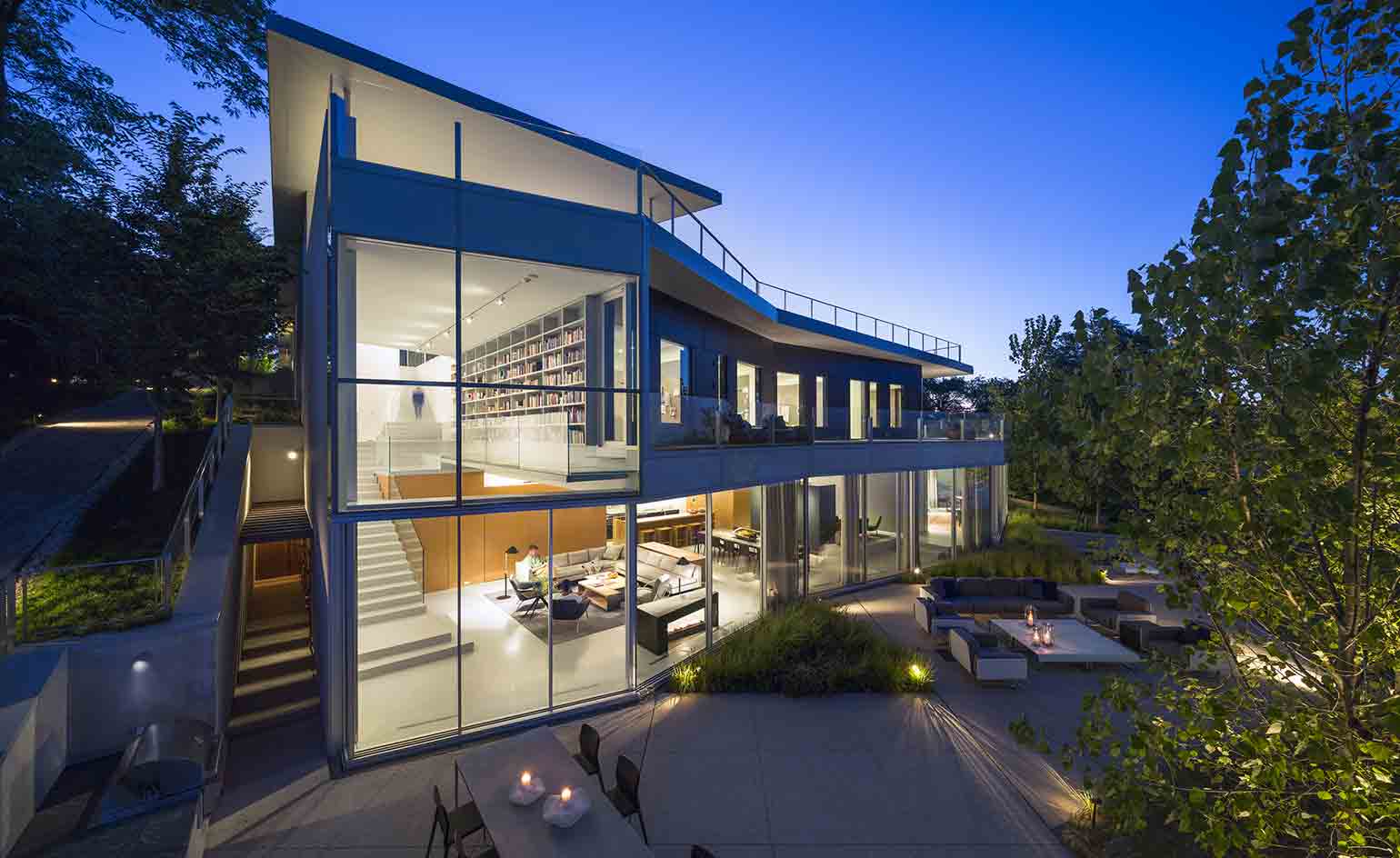
The three-storey home is open towards the beach, where stretches of lawn can also be seen, covering part of the property
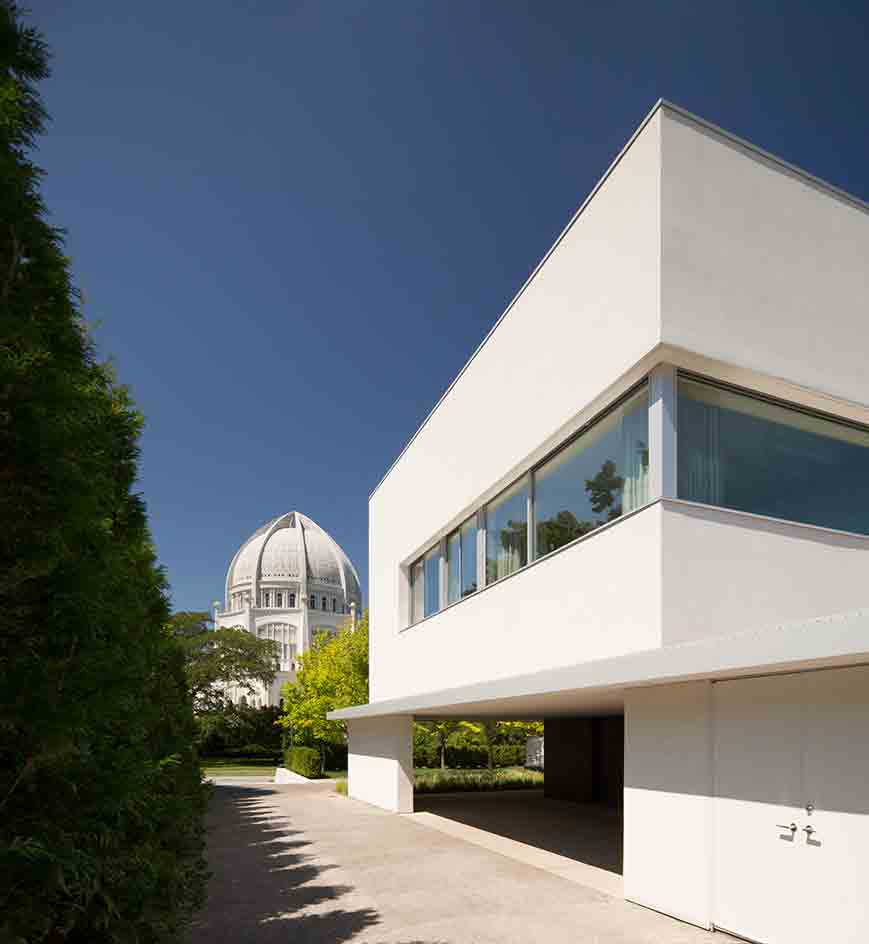
The design also offsets the aesthetics for the neighbouring Baha’i Temple and its ornate facade
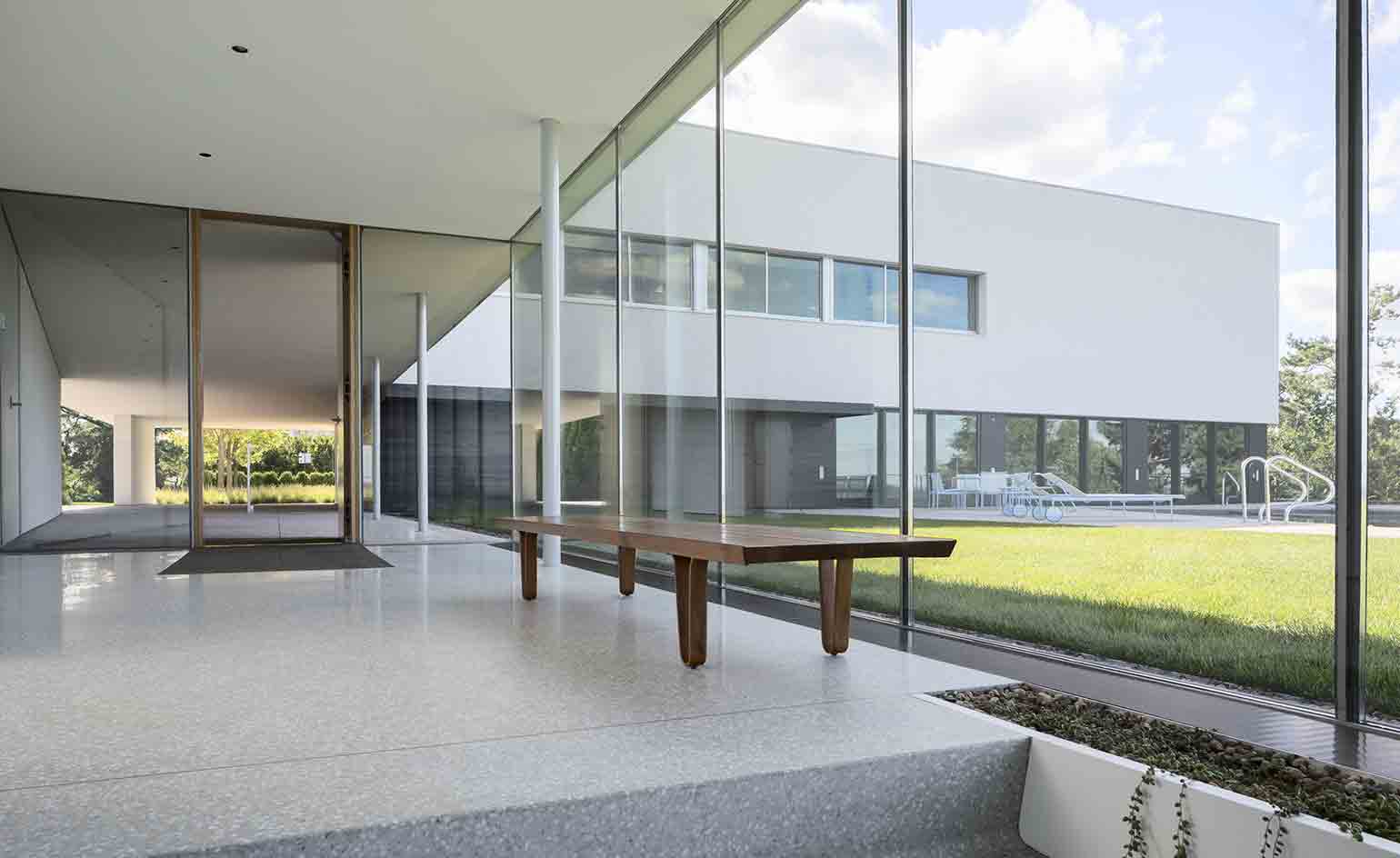
The internal program was composed as a response to the house’s context, taking into account the angle of the neighbouring main road and the 40-foot elevation from road to beach
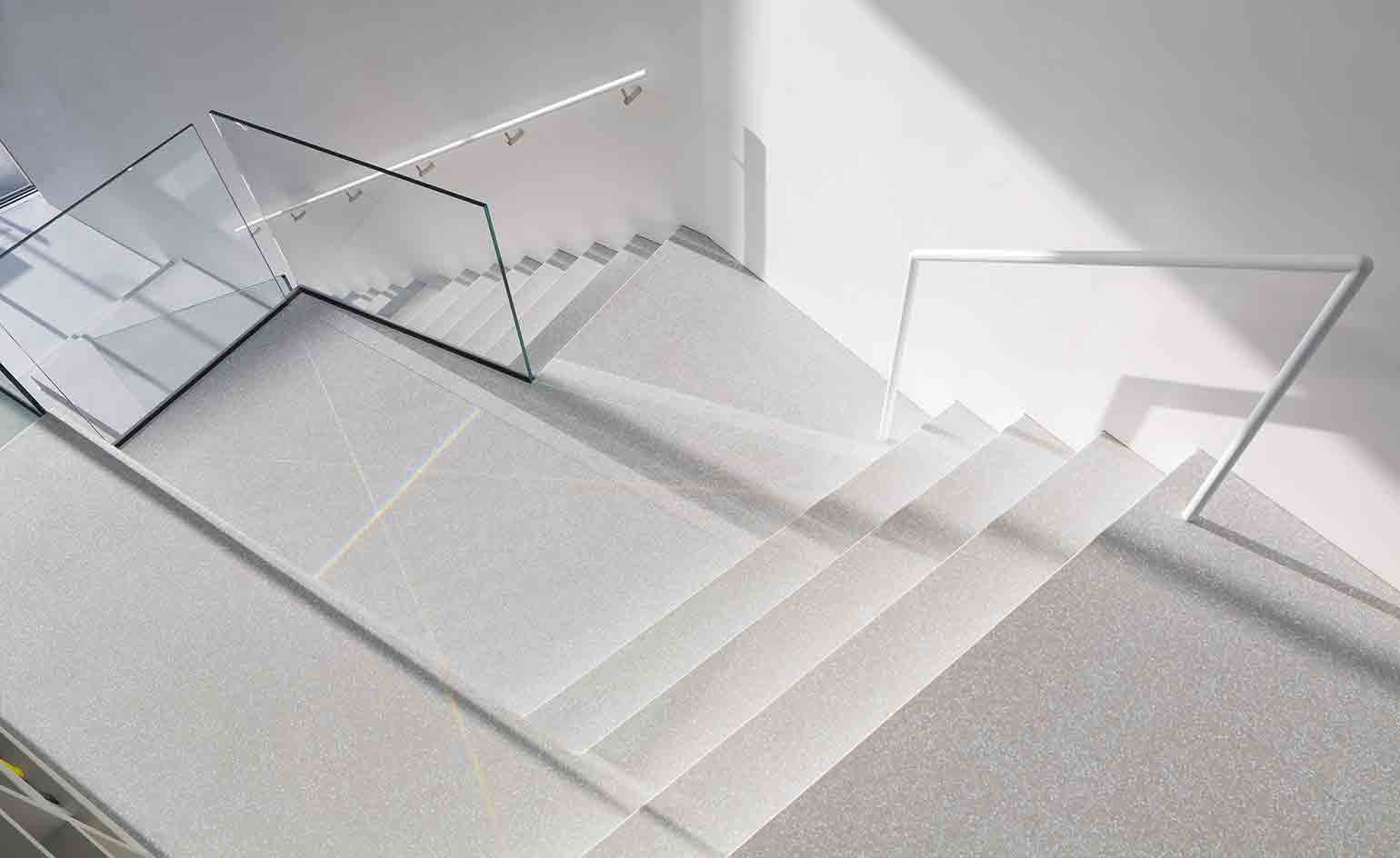
When entering the property from the street level, visitors are greeted by the home’s main stairwell, which leads down to the private spaces
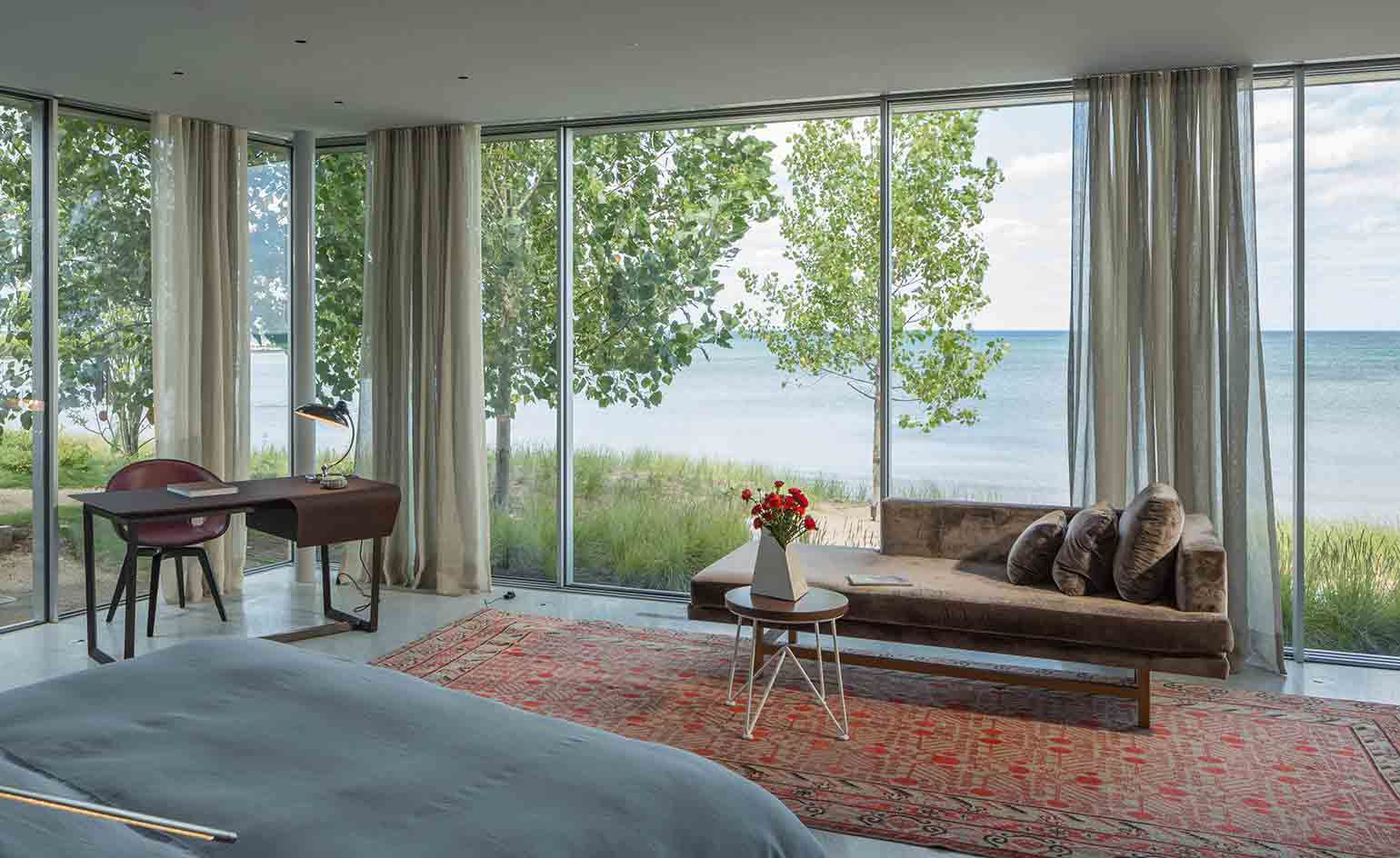
Floor-to-ceiling windows provide the bedrooms with stunning panoramic lake views
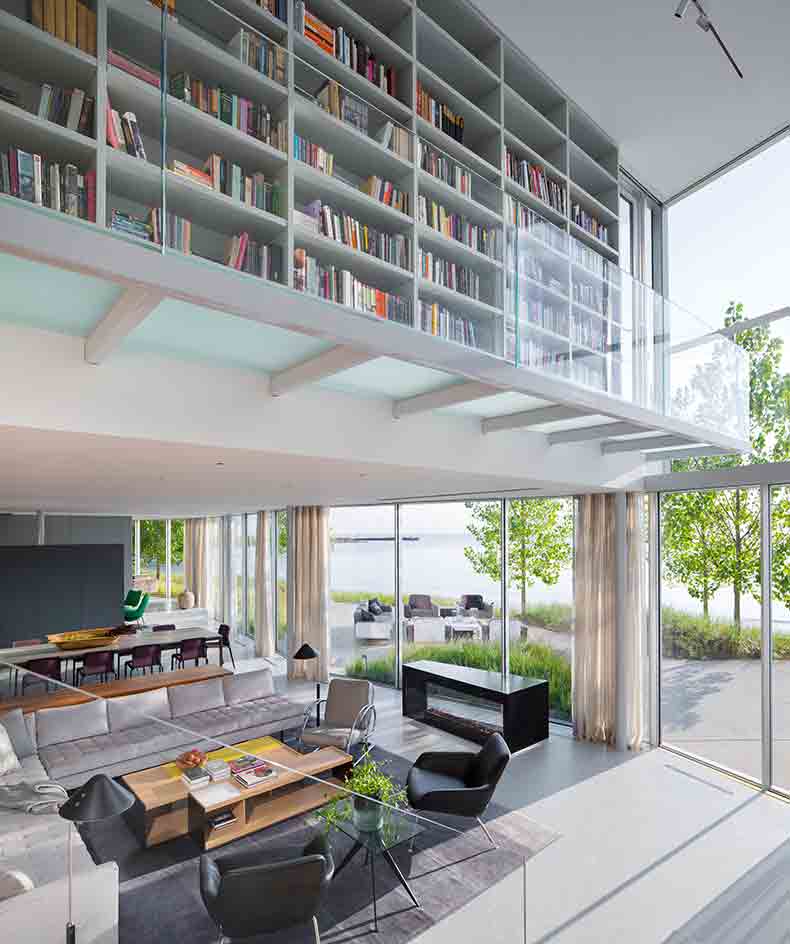
The living spaces are open-plan and flooded with light. A mezzanine houses the property’s library
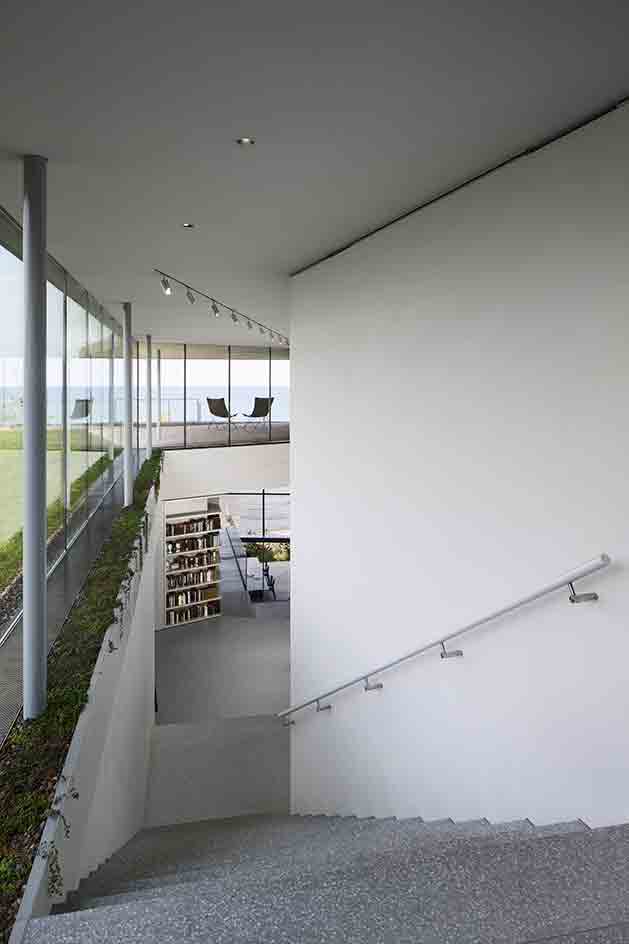
The minimalist main staircase links all floors, right through to the lowest, partially submerged level
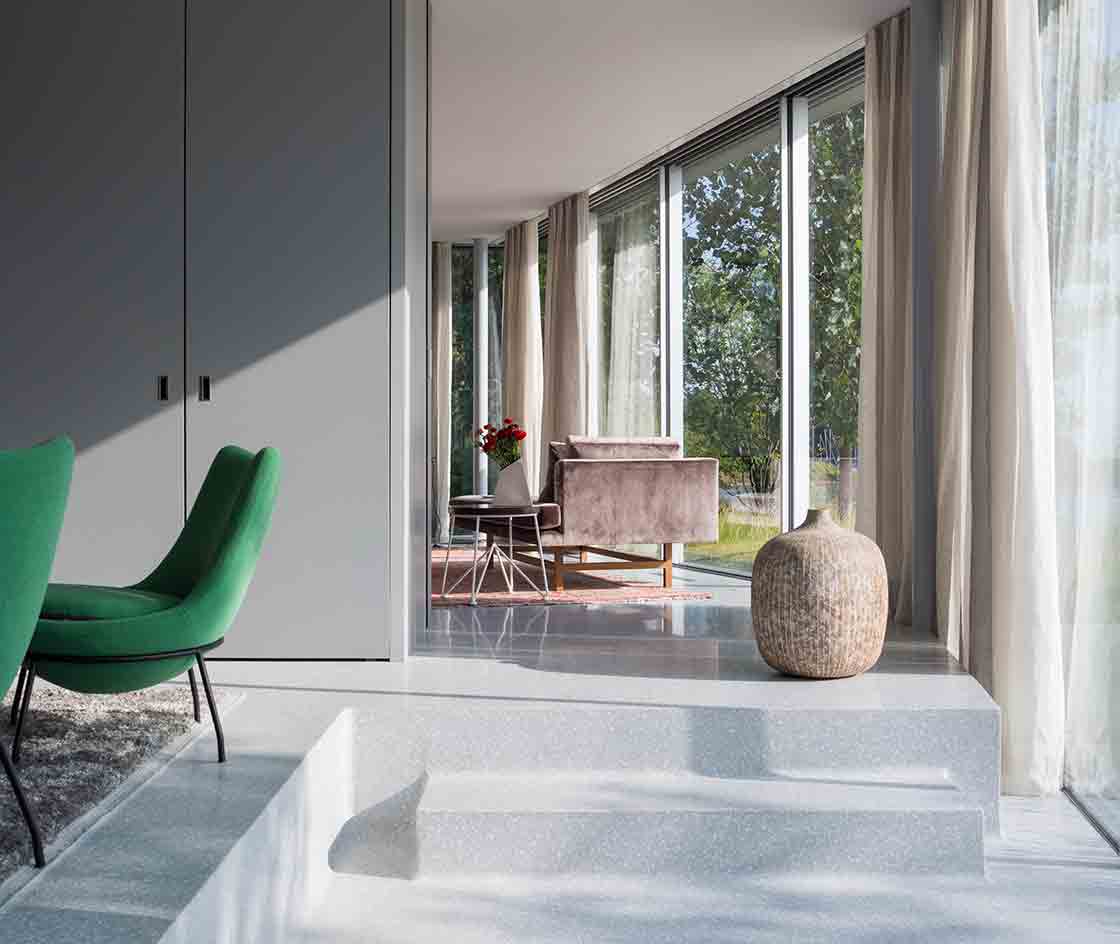
Materials were selected for their ability to enhance the interior’s spatial experience, explain the architects
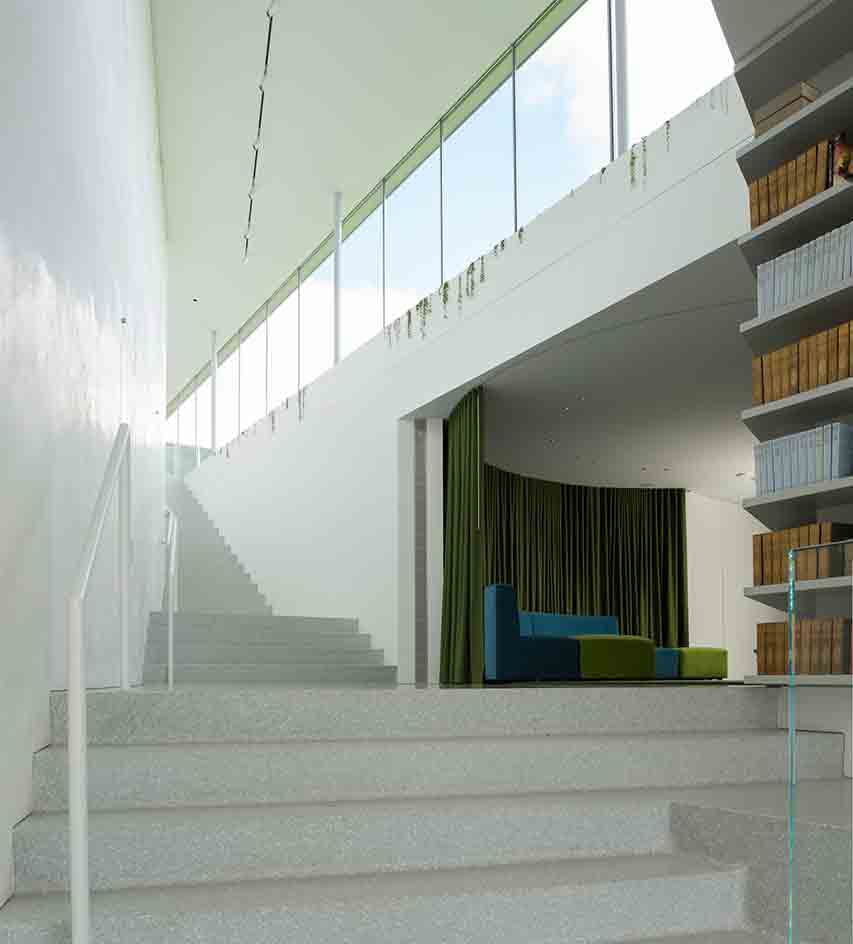
Colour was implemented strategically in the design; for example, a curtain in forest green, situated midway down the main stair, also provides a moment of privacy for the nearby bedroom wing
INFORMATION
For more information, visit the Gluck+ website
Photography: Paul Warchol
Receive our daily digest of inspiration, escapism and design stories from around the world direct to your inbox.