Desert queen: a Tucson Mountain Retreat blends into the Arizona landscape

Receive our daily digest of inspiration, escapism and design stories from around the world direct to your inbox.
You are now subscribed
Your newsletter sign-up was successful
Want to add more newsletters?
Placed delicately in its context, architecture firm DUST's Tucson Mountain Retreat is situated on the outskirts of the lush Sonoran Desert, designed in direct response to its intriguing setting. The architects, who describe the project as being ‘rooted in the desert’, have created a striking rammed earth dwelling that makes minimum impact on its fragile environment. It seamlessly blends into the surrounding Arizona landscape, featuring elegant, clean lines and a minimalist aesthetic – making it the perfect backdrop for our September issue’s ‘High noon’ fashion shoot.
The house was meticulously positioned to optimise sun exposure without excessive solar heat gain and to allow for uninterrupted 360-degree views. The initial decision to use rammed earth greatly informed the design and construction of the property and played a crucial role in the process of submerging the home into the landscape.
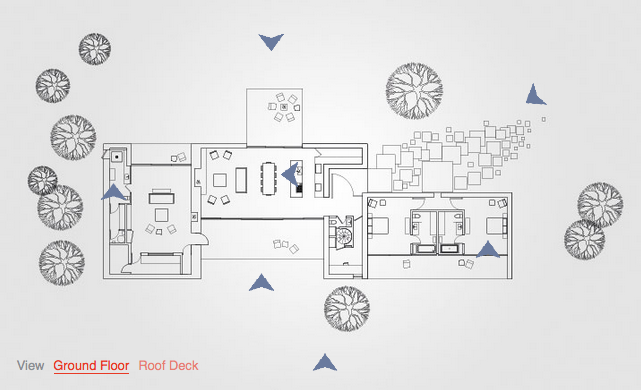
Take an interactive tour of Tucson Mountain Retreat
The home’s designated car parking space is kept at bay, strategically positioned 400 feet from the entrance, requiring visitors to approach it by foot. As water is geographically scarce, the architects’ design incorporates a 30,000-gallon rainwater harvesting system to service the house all year round. The low, horizontal home stretches along an east-west axis, with the sleeping areas extending into a number of patios which open towards the south, protected by the intense desert sun by deep overhangs.
The internal program is separated into three zones: living, sleeping and entertainment areas. These three areas occupy a different section of the structure and the visitor has to step outside one in order to enter the next. This gesture both allows a level of privacy between uses, and urges the inhabitants to be at one with the breathtaking desert landscape.
The ‘High noon’ fashion shoot is featured in the September 2016 issue of Wallpaper* (W*210)
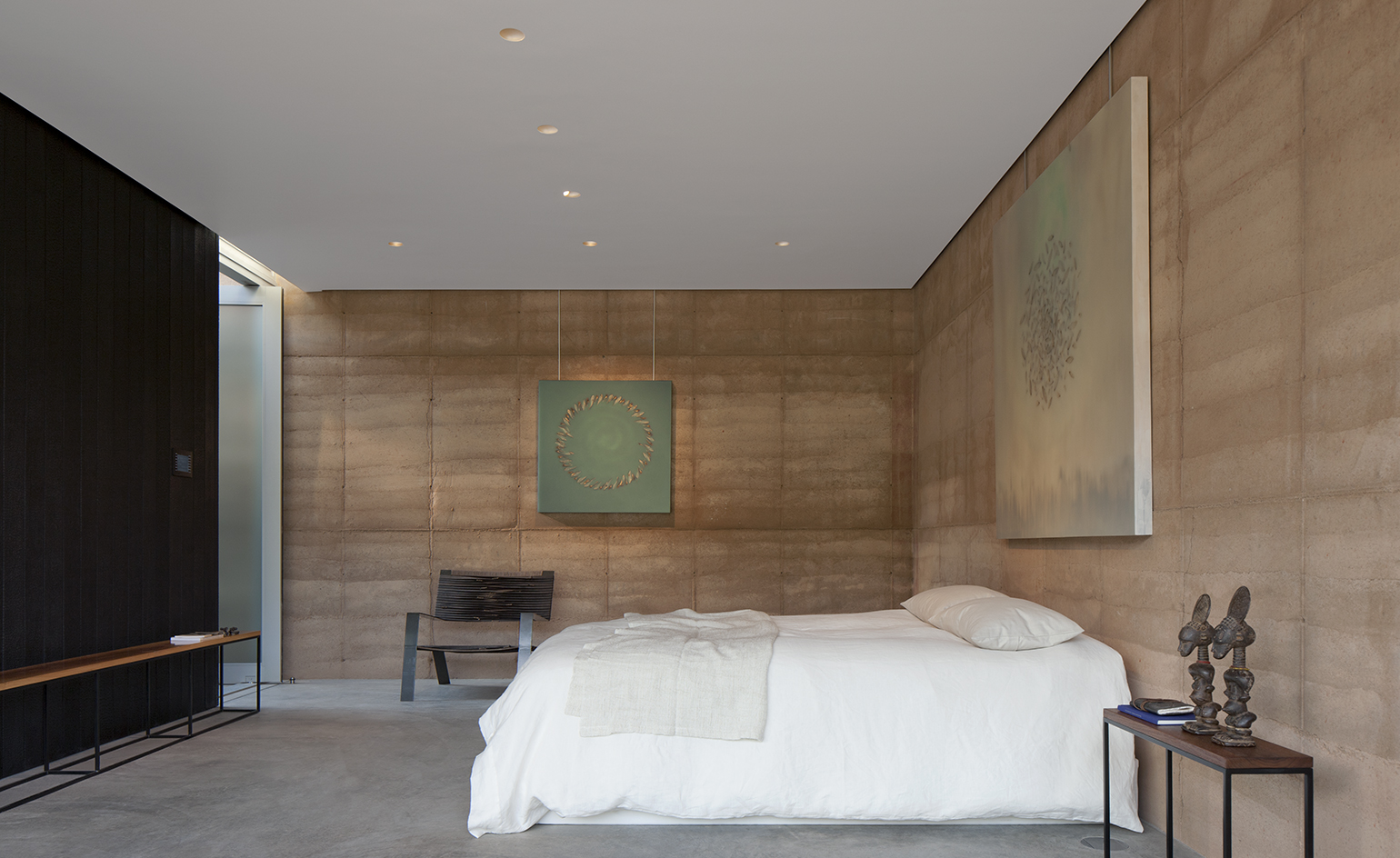
The home is divided into three clear zones: the living areas, the bedrooms and the entertainment quarters
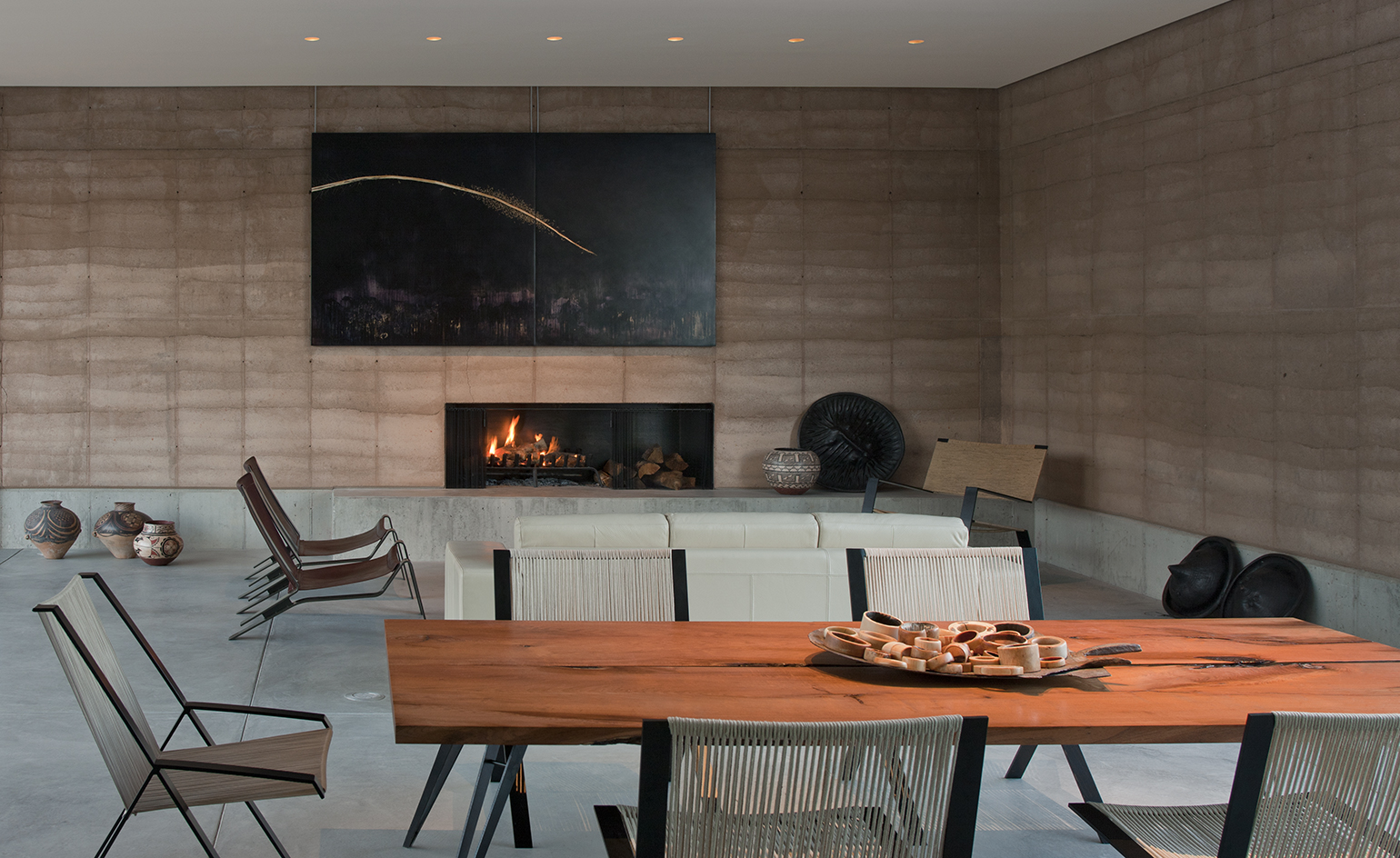
An earthy, warm aesthetic is afforded via the rammed earth construction, whereby soil is compacted into architectural formwork
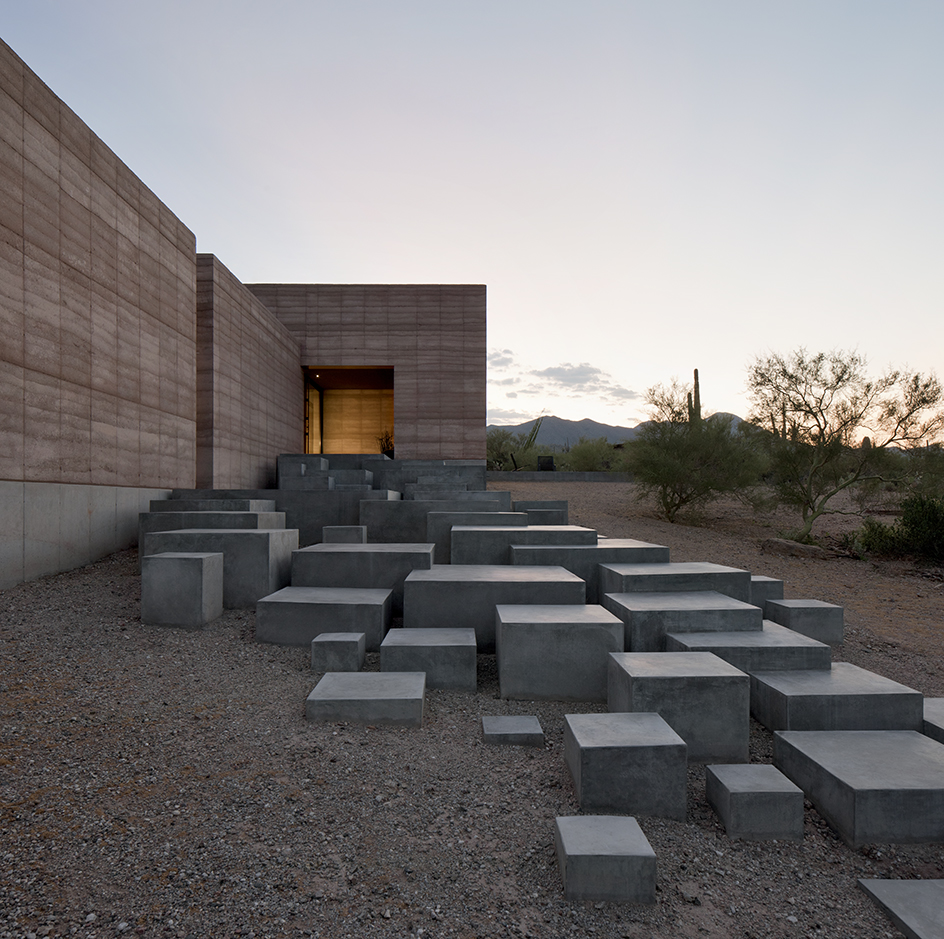
A series of sculptural concrete steps greets visitors and leads them to the main entrance
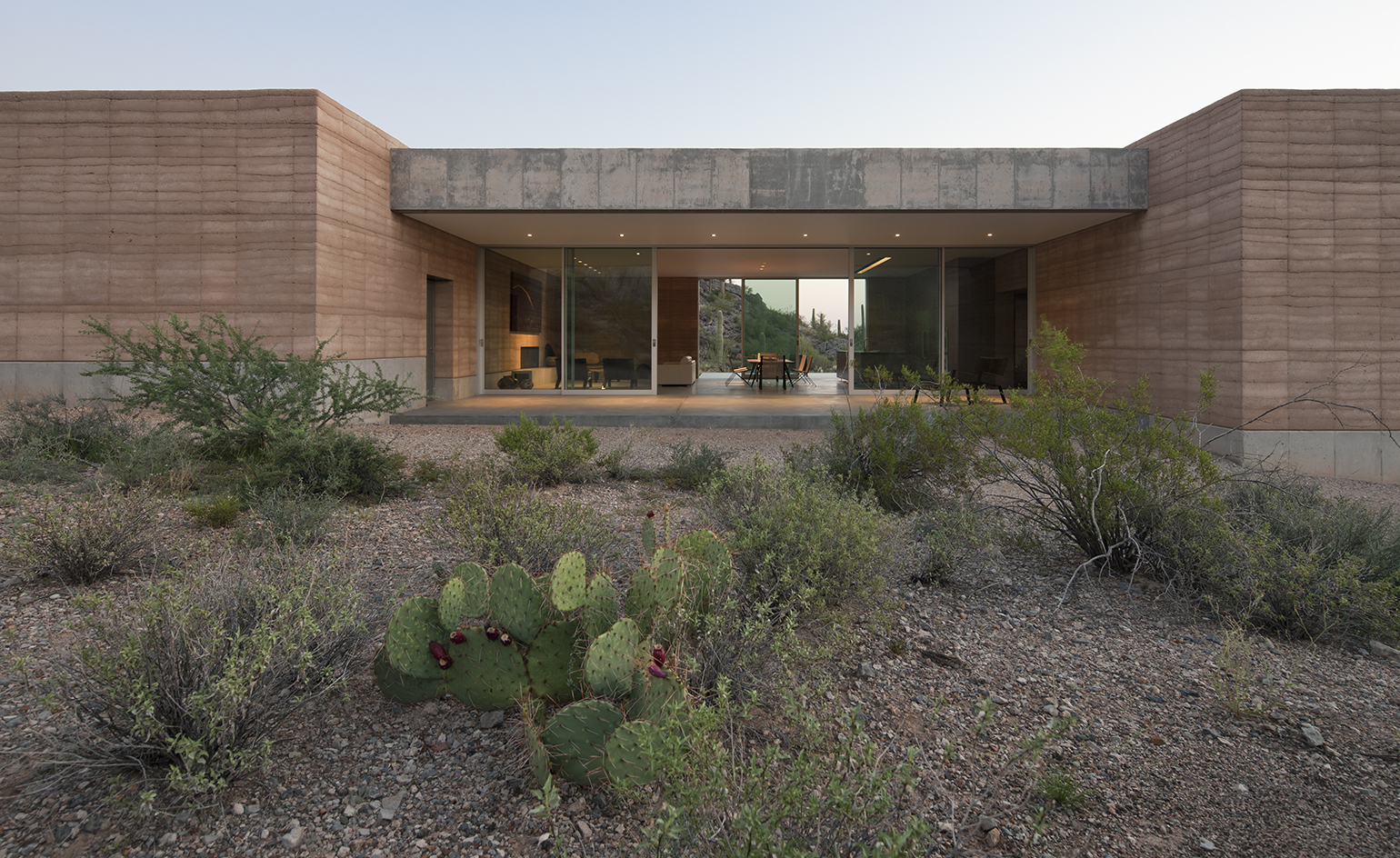
The architects describe their design as being 'rooted in the desert', due to its pared down natural aesthetic that blends seamlessly with its setting
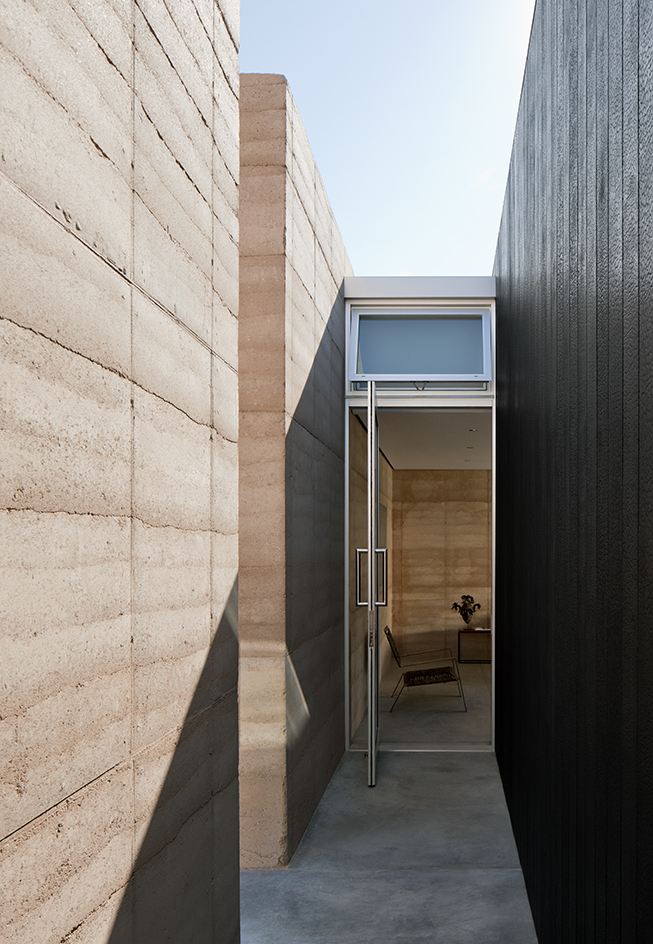
Excessive solar heat gain has been avoided by orienting the house on an east-west axis and by reducing door and window openings along these façades
Information
For more information on the Tucson Mountain Retreat, visit the DUST website or the Tucson Mountain Retreat website
Photography: Bill Timmerman
Receive our daily digest of inspiration, escapism and design stories from around the world direct to your inbox.