Interactive floor plan: Heatherlands, UK
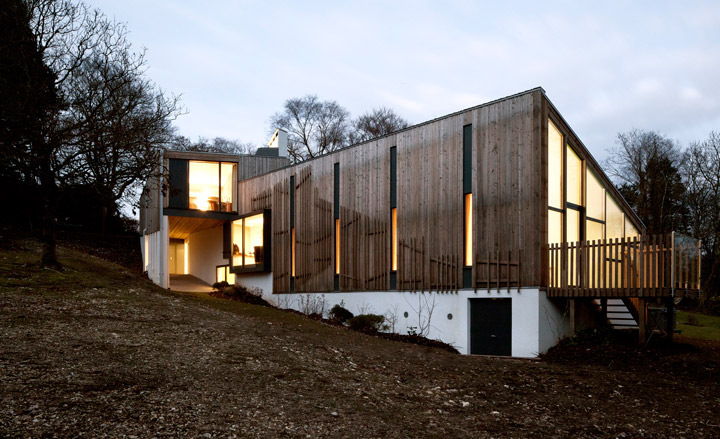
Extending houses might be architectural bread and butter, but for the best practices there's an awful lot of creative scope in making an existing structure bigger and better. Heatherlands is a good case in point. Beginning with a straightforward Arts and Crafts house from around 1912,
" target="_blank" >Satellite Architects Limited have designed a faceted annex that contains a pool, double garage, new living room and master suite, all wrapped up within an angular, wood-clad façade.
The site, on the Dorset Devon border in south-west England, is sweeping and steep, with plenty of private land, mature trees and distant views. The new extension steps down into the existing garden, its long sweep of roof dipping and twisting in order to preserve views from the original house. The old and new structures are joined lightly, with the newly created space between acting as a covered entrance way. Shingle cladding on the original house is mirrored by larch rain screens on the addition, tying the composition together. As well as a living room with generous views across the garden the annex includes a pool and gym area, the latter sunken down into the site. The three-level extension is topped by a new master suite, which is angled so as to have complete privacy from the rest of the house. Finally, well-placed windows look across to a restored Airstream trailer that acts as additional guest accommodation (an increasingly popular architectural device).
Satellite have ensured the extension is passively ventilated, with a solid core (housing the sauna and a wood burning fire) to store and circulate heat in the winter and plenty of openings in the monolithic façade to keep the interior cool in the summer months. While there's nothing modest about the generous increase in the original house's space and facilities, Satellite's skilful mix of modern forms, traditional materials and stealthy environmental measures are a fine advert for the gentle art of the extension.
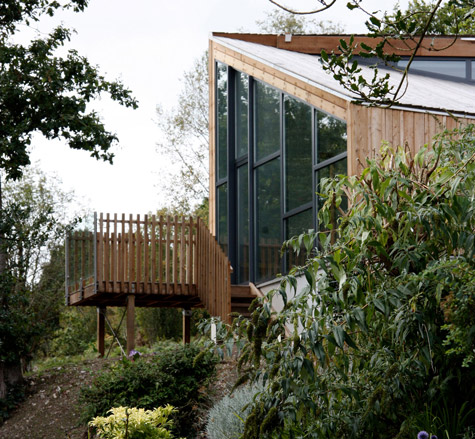
The site, on the Dorset Devon border in south-west England, is sweeping and steep, with plenty of private land, mature trees and distant views
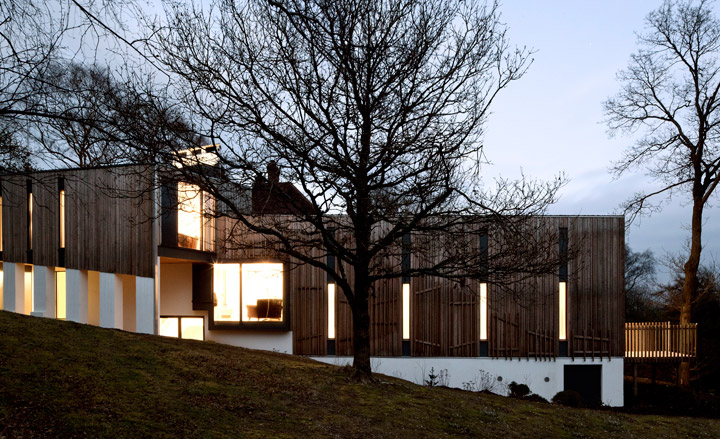
The new extension steps down into the existing garden, its long sweep of roof dipping and twisting in order to preserve views from the original house
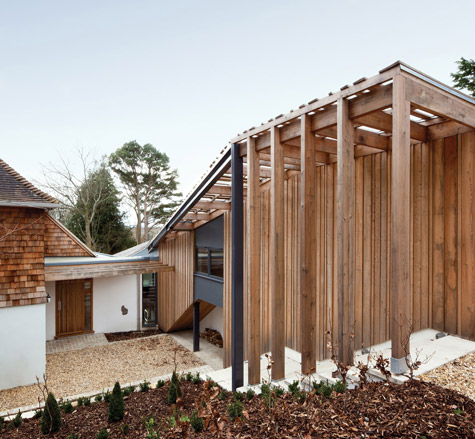
The old and new structures are joined lightly, with the newly created space between acting as a covered entrance way. Shingle cladding on the original house is mirrored by larch rain screens on the addition, tying the composition together
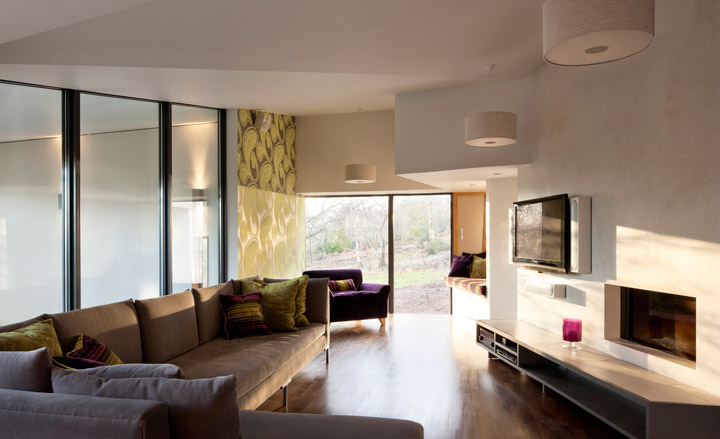
The living room has generous views across the garden
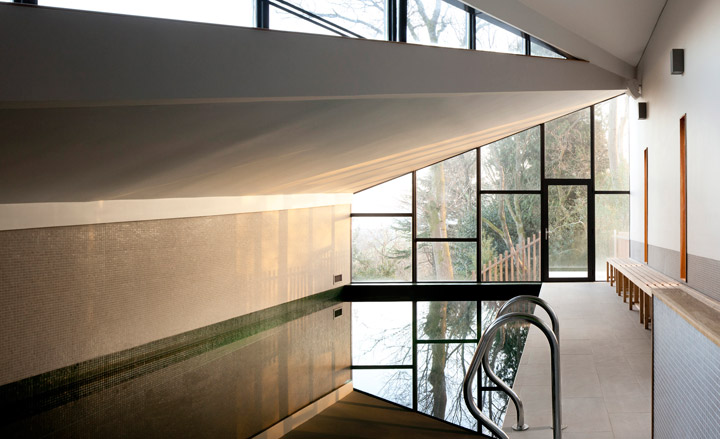
The annex also includes a pool and gym area...
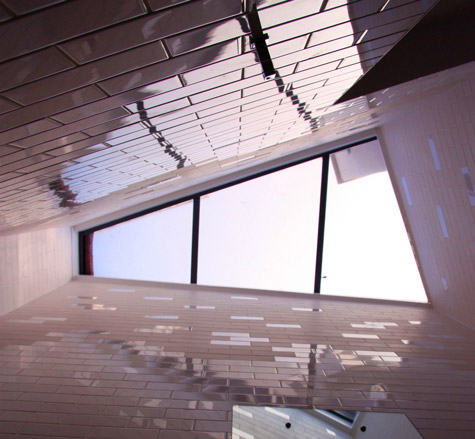
where roof lights allow the light to stream in
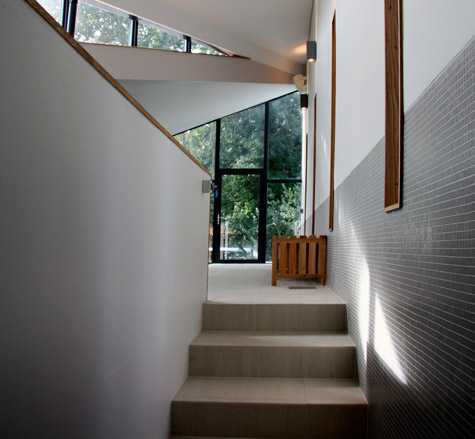
The extension has three floors and is topped by a new master suite
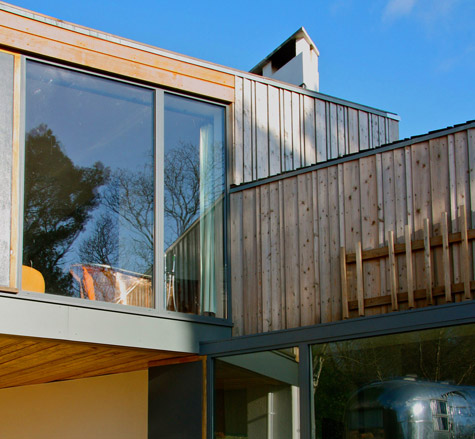
Well-placed windows look across to a restored Airstream trailer that acts as additional guest accommodation (an increasingly popular architectural device)
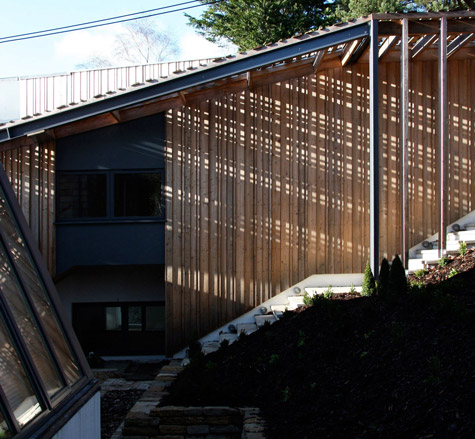
The outside staircase that leads to the living room terrace
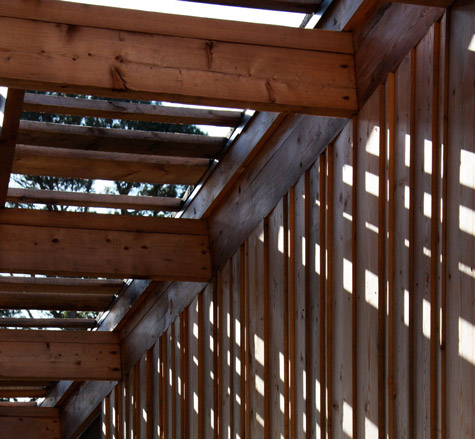
Detail shot of the Larch rain-screen cladding of the extension
Receive our daily digest of inspiration, escapism and design stories from around the world direct to your inbox.
Ellie Stathaki is the Architecture & Environment Director at Wallpaper*. She trained as an architect at the Aristotle University of Thessaloniki in Greece and studied architectural history at the Bartlett in London. Now an established journalist, she has been a member of the Wallpaper* team since 2006, visiting buildings across the globe and interviewing leading architects such as Tadao Ando and Rem Koolhaas. Ellie has also taken part in judging panels, moderated events, curated shows and contributed in books, such as The Contemporary House (Thames & Hudson, 2018), Glenn Sestig Architecture Diary (2020) and House London (2022).
-
 The White House faced the wrecking ball. Are these federal buildings next?
The White House faced the wrecking ball. Are these federal buildings next?Architects and preservationists weigh in on five buildings to watch in 2026, from brutalist icons to the 'Sistine Chapel' of New Deal art
-
 Georgia Kemball's jewellery has Dover Street Market's stamp of approval: discover it here
Georgia Kemball's jewellery has Dover Street Market's stamp of approval: discover it hereSelf-taught jeweller Georgia Kemball is inspired by fairytales for her whimsical jewellery
-
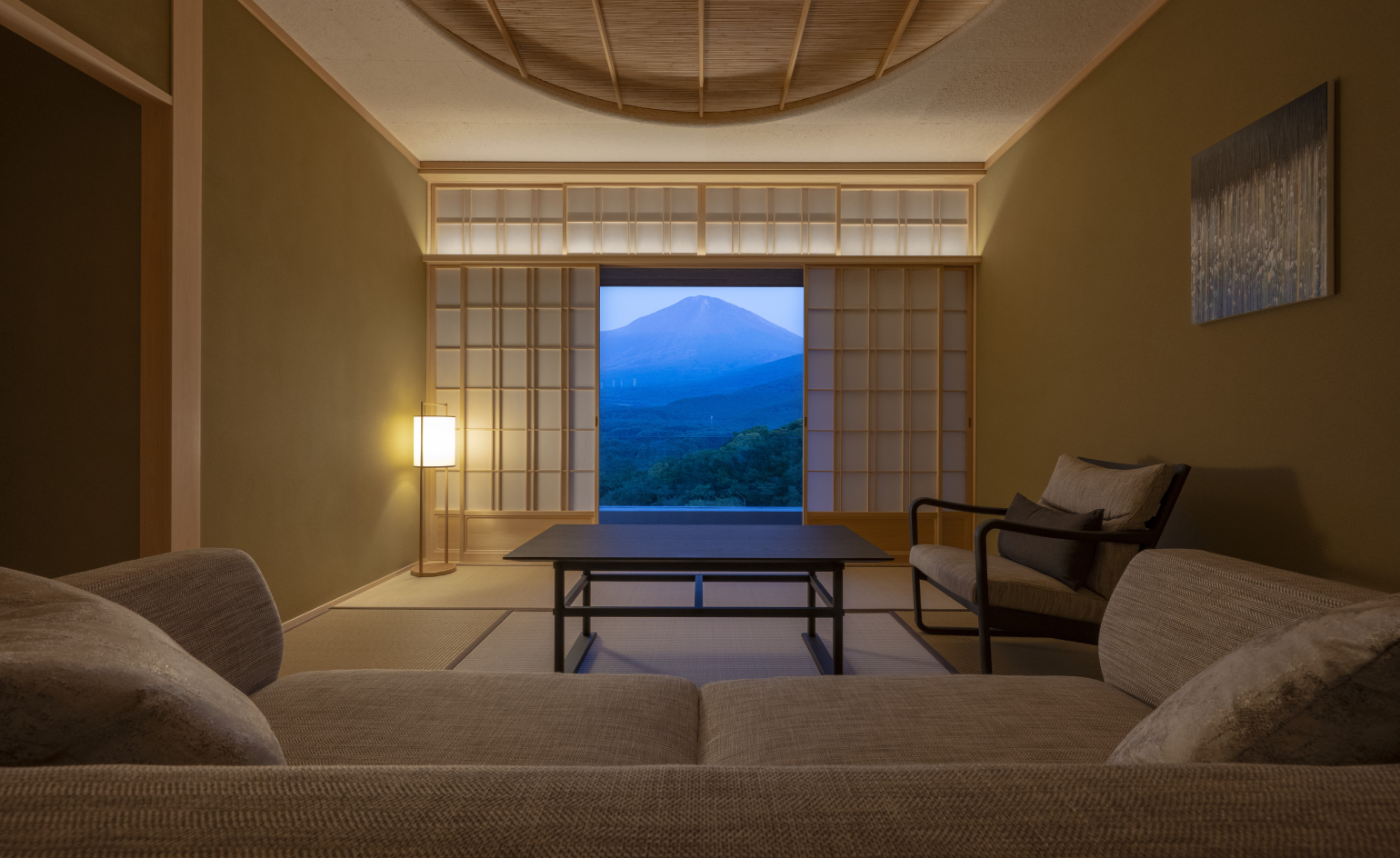 The best way to see Mount Fuji? Book a stay here
The best way to see Mount Fuji? Book a stay hereAt the western foothills of Mount Fuji, Gora Kadan’s second property translates imperial heritage into a deeply immersive, design-led retreat
-
 Step inside this perfectly pitched stone cottage in the Scottish Highlands
Step inside this perfectly pitched stone cottage in the Scottish HighlandsA stone cottage transformed by award-winning Glasgow-based practice Loader Monteith reimagines an old dwelling near Inverness into a cosy contemporary home
-
 This curved brick home by Flawk blends quiet sophistication and playful details
This curved brick home by Flawk blends quiet sophistication and playful detailsDistilling developer Flawk’s belief that architecture can be joyful, precise and human, Runda brings a curving, sculptural form to a quiet corner of north London
-
 A compact Scottish home is a 'sunny place,' nestled into its thriving orchard setting
A compact Scottish home is a 'sunny place,' nestled into its thriving orchard settingGrianan (Gaelic for 'sunny place') is a single-storey Scottish home by Cameron Webster Architects set in rural Stirlingshire
-
 Porthmadog House mines the rich seam of Wales’ industrial past at the Dwyryd estuary
Porthmadog House mines the rich seam of Wales’ industrial past at the Dwyryd estuaryStröm Architects’ Porthmadog House, a slate and Corten steel seaside retreat in north Wales, reinterprets the area’s mining and ironworking heritage
-
 Arbour House is a north London home that lies low but punches high
Arbour House is a north London home that lies low but punches highArbour House by Andrei Saltykov is a low-lying Crouch End home with a striking roof structure that sets it apart
-
 A former agricultural building is transformed into a minimal rural home by Bindloss Dawes
A former agricultural building is transformed into a minimal rural home by Bindloss DawesZero-carbon design meets adaptive re-use in the Tractor Shed, a stripped-back house in a country village by Somerset architects Bindloss Dawes
-
 RIBA House of the Year 2025 is a ‘rare mixture of sensitivity and boldness’
RIBA House of the Year 2025 is a ‘rare mixture of sensitivity and boldness’Topping the list of seven shortlisted homes, Izat Arundell’s Hebridean self-build – named Caochan na Creige – is announced as the RIBA House of the Year 2025
-
 In addition to brutalist buildings, Alison Smithson designed some of the most creative Christmas cards we've seen
In addition to brutalist buildings, Alison Smithson designed some of the most creative Christmas cards we've seenThe architect’s collection of season’s greetings is on show at the Roca London Gallery, just in time for the holidays