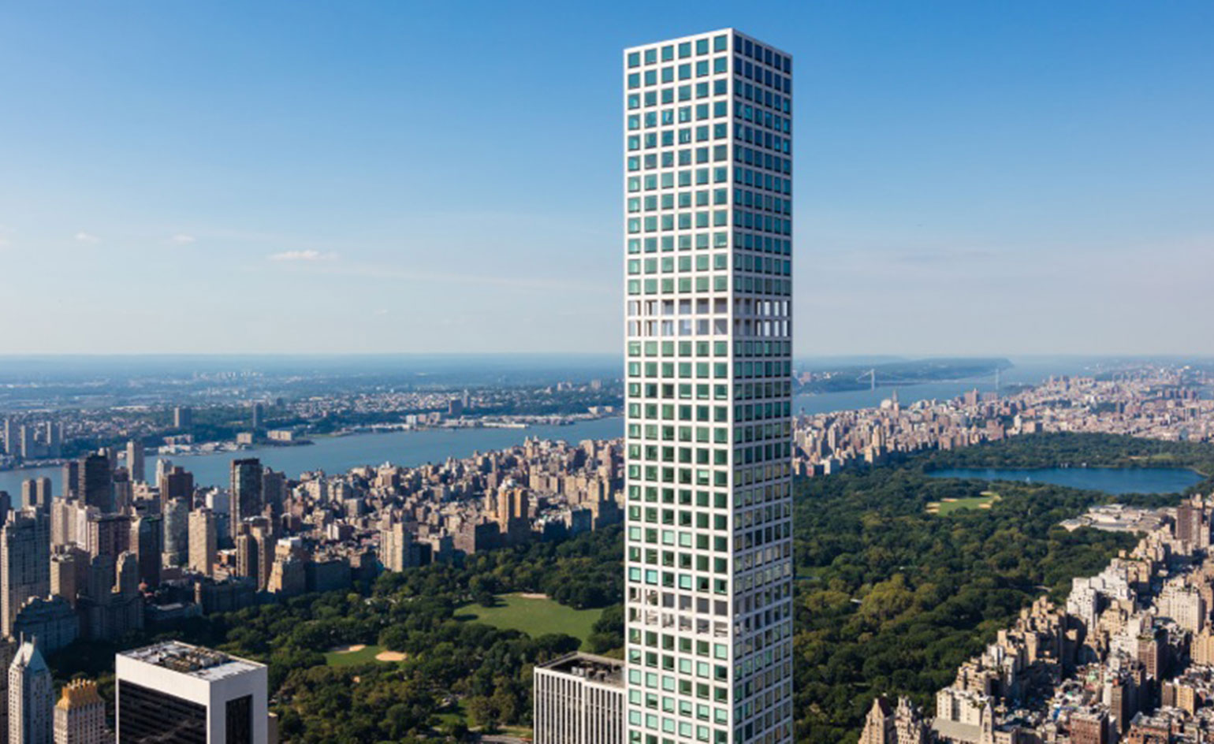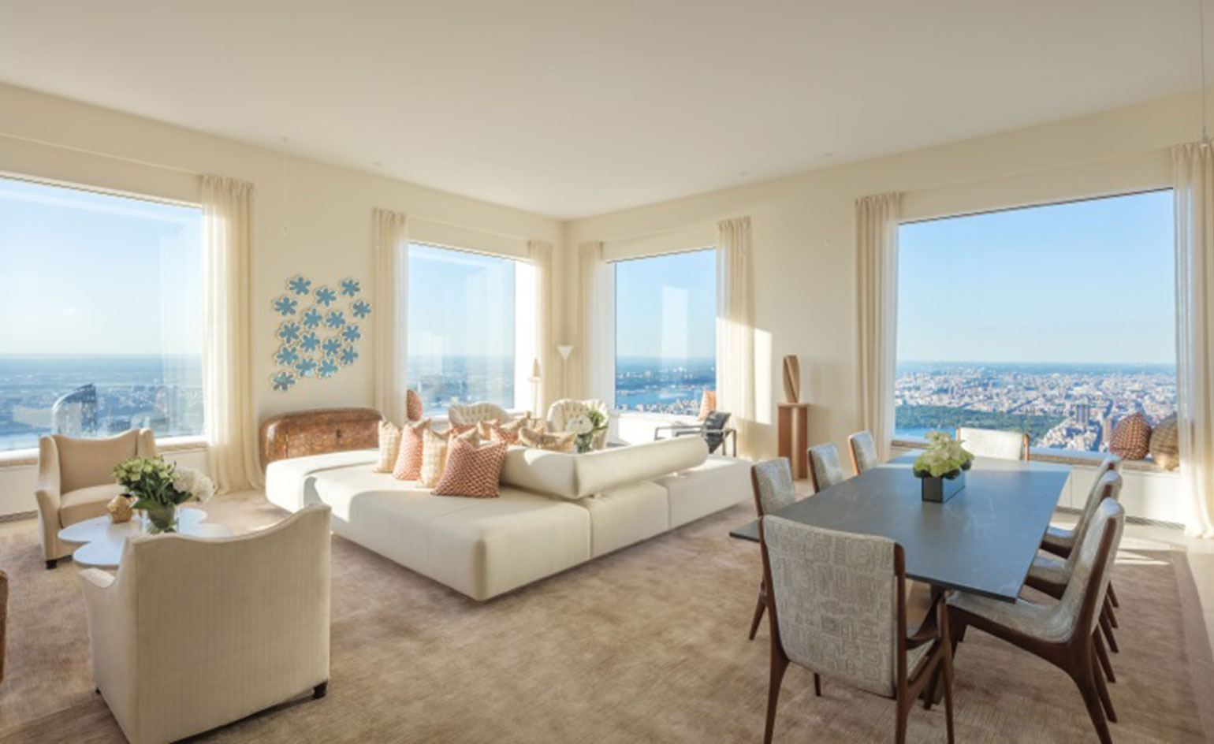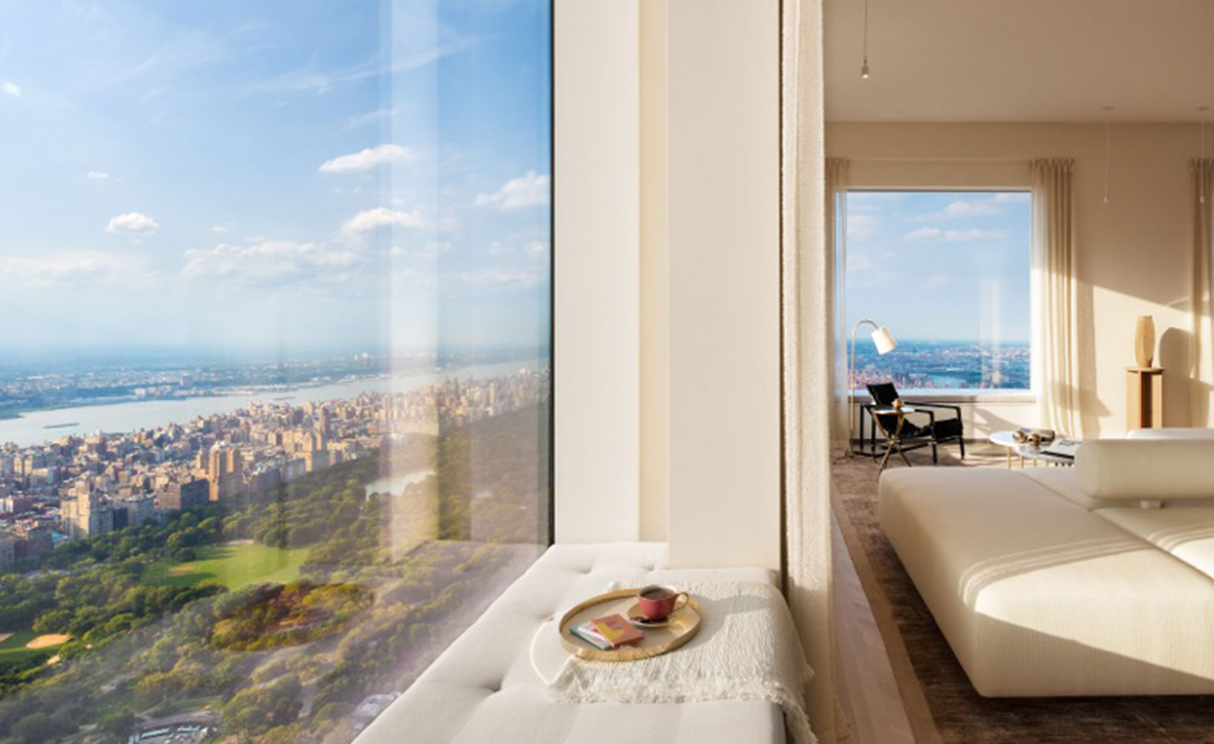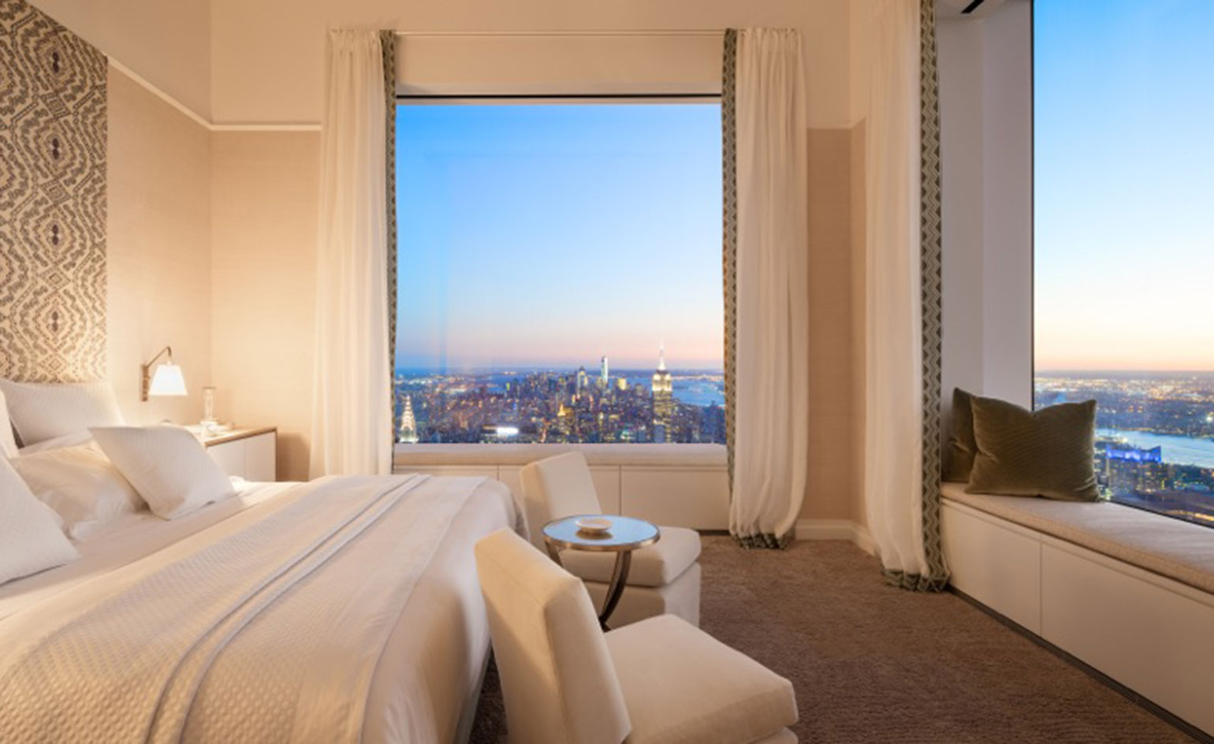Top of the world: we unveil the 432 Park Avenue penthouse


You’d certainly be living the high life were you to set up shop in the newly revealed penthouse at New York’s 432 Park Avenue. The building, designed by architect Rafael Viñoly, is famously the tallest residential structure in the Western Hemisphere and it has just unveiled its first completed penthouse.
Created by interior designer Robert Couturier, the fully furnished model residence was conceived to perfectly match the overall style of the striking 1,396-ft-tall high rise, commissioned by CIM Group and Macklowe Properties.
Sitting on the property’s 86th floor, it's no surprise that this bolthole has some far-reaching, iconic New York views to offer. The 360-degree vistas – seen through oversized 10 x 10 ft windows – span from Central Park to One World Trade Center and the Empire State Building, and through to Brooklyn.
Including pieces by top international designers, such as Vladimir Kagan and Giò Ponti, the interior design followed the client’s brief, which outlined a ‘cultured apartment’, explains Couturier. The space is also dotted with artworks from the likes of artists such as Hubert le Gall and Sol LeWitt. The apartment’s exceptionally high ceilings highlight the pieces beautifully.
The 4,028-sq-ft penthouse features three bedrooms, four bathrooms, a powder room and a library, alongside the generous living, kitchen and dining areas. Residents will not only be able to enjoy these, but will also have access to the development’s top-notch amenities package for dining, business, leisure, entertainment and wellness, which was released earlier in the year.

The penthouse, which will serve as the model apartment for the penthouse collection, was composed by interior designer Robert Couturier

Spanning 4,028 sq ft, the unit offers 360-degree views over the iconic New York skyline, through oversized 10 x 10 ft windows

The penthouse includes three bedrooms, four bathrooms, a powder room and a library, alongside the generous living, kitchen and dining areas

The luxurious interiors are matched by dining, business, leisure, entertainment and wellness amenities for the residents
INFORMATION
For more information, visit the 432 Park Avenue website
Receive our daily digest of inspiration, escapism and design stories from around the world direct to your inbox.
Ellie Stathaki is the Architecture & Environment Director at Wallpaper*. She trained as an architect at the Aristotle University of Thessaloniki in Greece and studied architectural history at the Bartlett in London. Now an established journalist, she has been a member of the Wallpaper* team since 2006, visiting buildings across the globe and interviewing leading architects such as Tadao Ando and Rem Koolhaas. Ellie has also taken part in judging panels, moderated events, curated shows and contributed in books, such as The Contemporary House (Thames & Hudson, 2018), Glenn Sestig Architecture Diary (2020) and House London (2022).
