Steven Holl’s ICA in Richmond gears up for its public launch

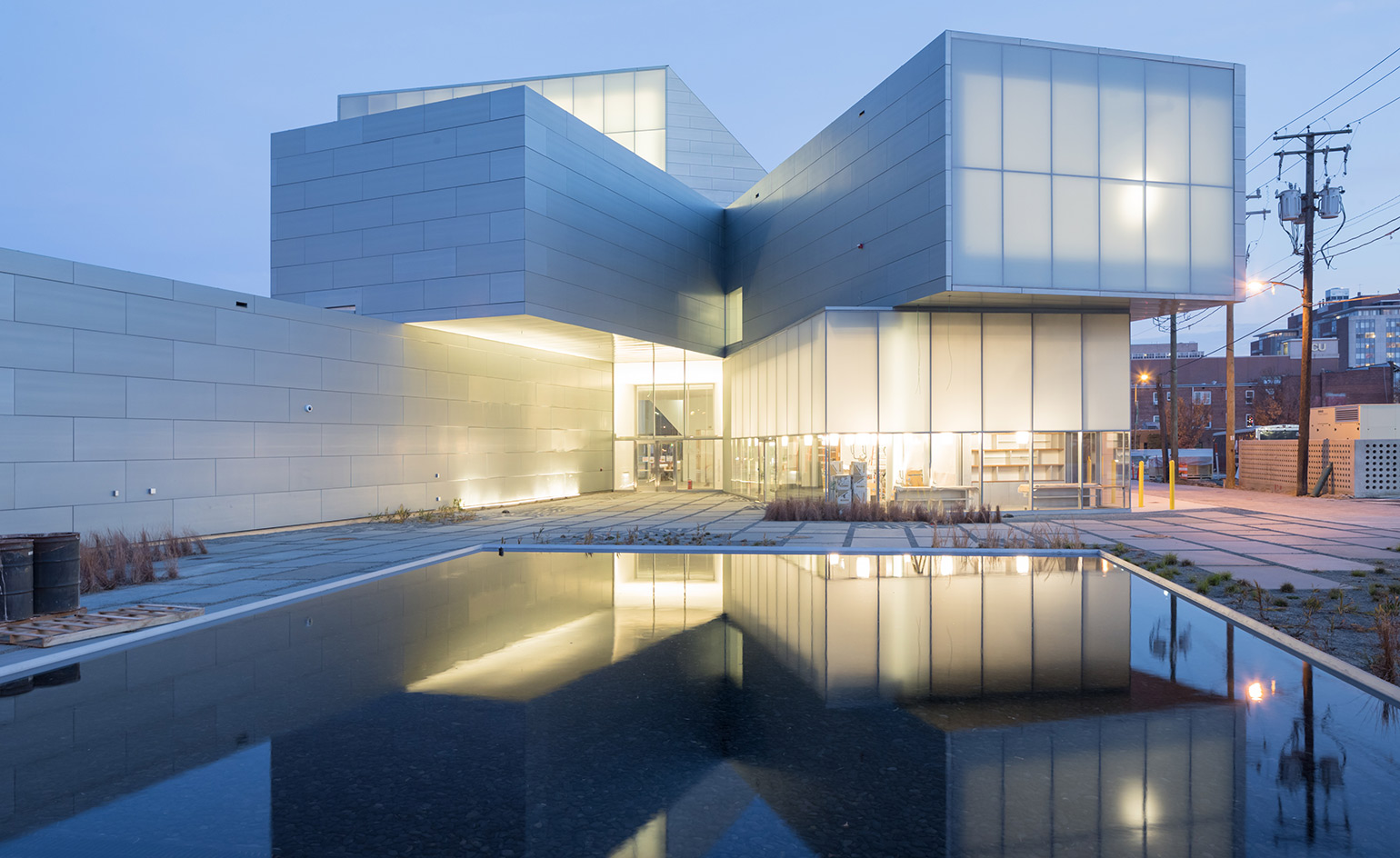
Receive our daily digest of inspiration, escapism and design stories from around the world direct to your inbox.
You are now subscribed
Your newsletter sign-up was successful
Want to add more newsletters?

Daily (Mon-Sun)
Daily Digest
Sign up for global news and reviews, a Wallpaper* take on architecture, design, art & culture, fashion & beauty, travel, tech, watches & jewellery and more.

Monthly, coming soon
The Rundown
A design-minded take on the world of style from Wallpaper* fashion features editor Jack Moss, from global runway shows to insider news and emerging trends.

Monthly, coming soon
The Design File
A closer look at the people and places shaping design, from inspiring interiors to exceptional products, in an expert edit by Wallpaper* global design director Hugo Macdonald.
Driving past the historic intersection of Richmond’s Belvidere and Broad streets, architecturally minded visitors will no doubt spot the city’s new addition; the glowing Institute of Contemporary Art (ICA) at Virginia Commonwealth University (VCU), designed by New York-based, celebrated practice Steven Holl Architects.
Featuring Holl’s signature translucent white volumes in an elegant and flowing composition, the new building is not only the very first one that is entirely dedicated to contemporary art in town, but it is also set to provide the local community with a valuable new platform for discourse and experimentation.
‘We are delighted to open the ICA and welcome the Richmond, VCU, and art-world communities into the building,’ says ICA interim director Joseph H Seipel ‘Beginning with our inaugural exhibition Declaration, our programming will demonstrate the significant role the ICA will play in our vibrant community. Given our location on a major research university campus and our commitment to free admission, the ICA is well suited to serve as a forum for open dialogue, collaboration, and the exchange of perspectives.’
Symbolising this role of bridging of ideas, the building features two entrances – one towards the city’s art district, and another towards VCU’s Monroe Park campus. Inside, a striking 41,000 square feet of flexible space, including a mutli-use 33-foot-high central forum, will host a variety of shows over the year. Further facilities include a café, bar, store, learning spaces and a state-of-the-art, 240-seat auditorium. The galleries span three floors, with the top one also including administrative offices.
Sustainable technologies and environmentally conscious design elements ensure this is an eco-friendly building, as well as a community, visitor and art led one.
‘We designed the ICA to be a flexible, forward-looking instrument that will both illuminate and serve as a catalyst for the transformative possibilities of contemporary art,’ says Holl. ‘Like many contemporary artists working today, the ICA’s design does not draw distinctions between the visual and performing arts. The fluidity of the design allows for experimentation and will encourage new ways to display and present art that will capitalise on the ingenuity and creativity apparent throughout the VCU campus.’
The ICA at VCU will open its doors to the public on the 21st April, and the inaugural show, Declaration, will run until the 9th September 2018.
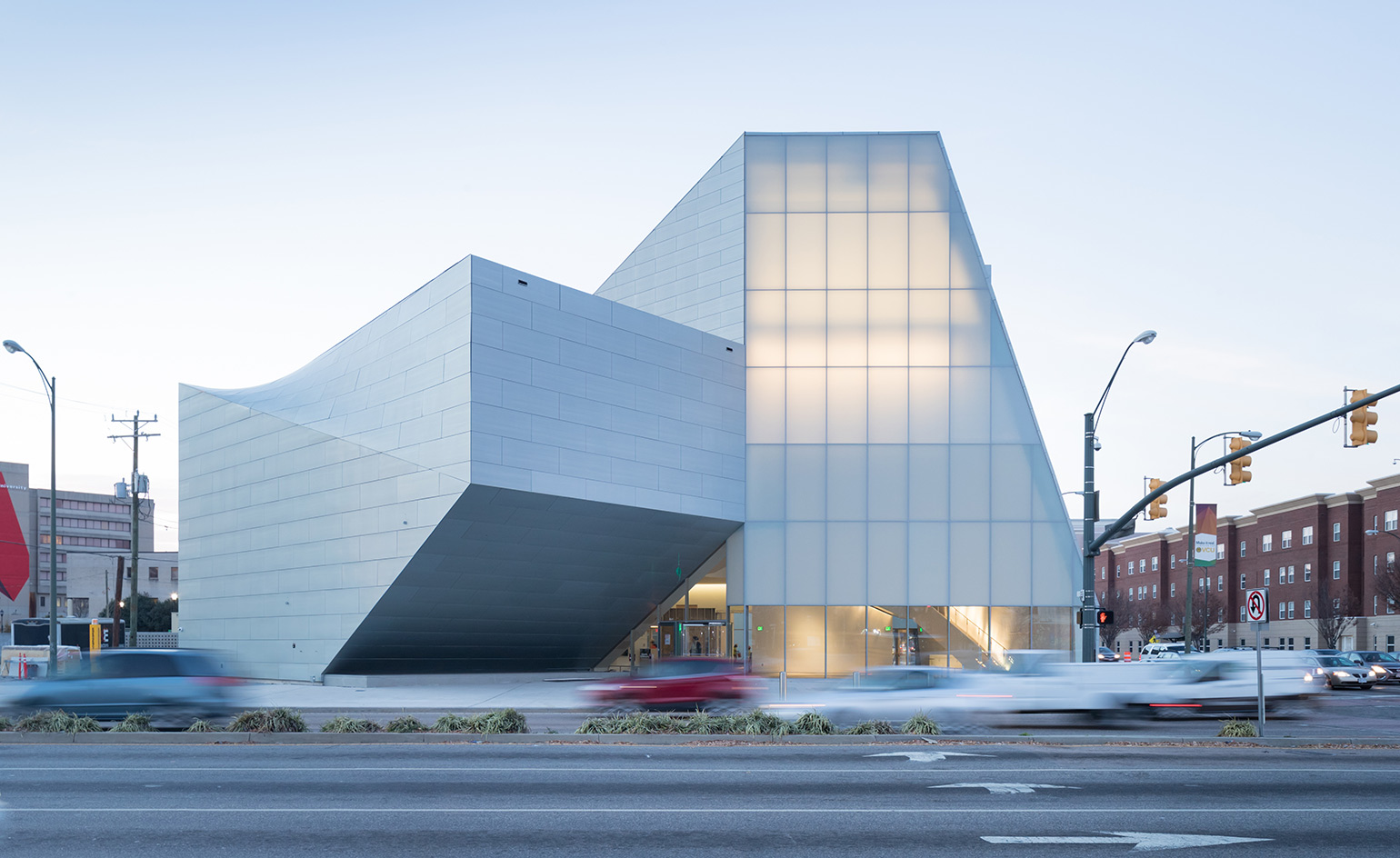
The structure is a composition of volumes in Holl’s signature semi-transparent white, which glows like a lantern at night.
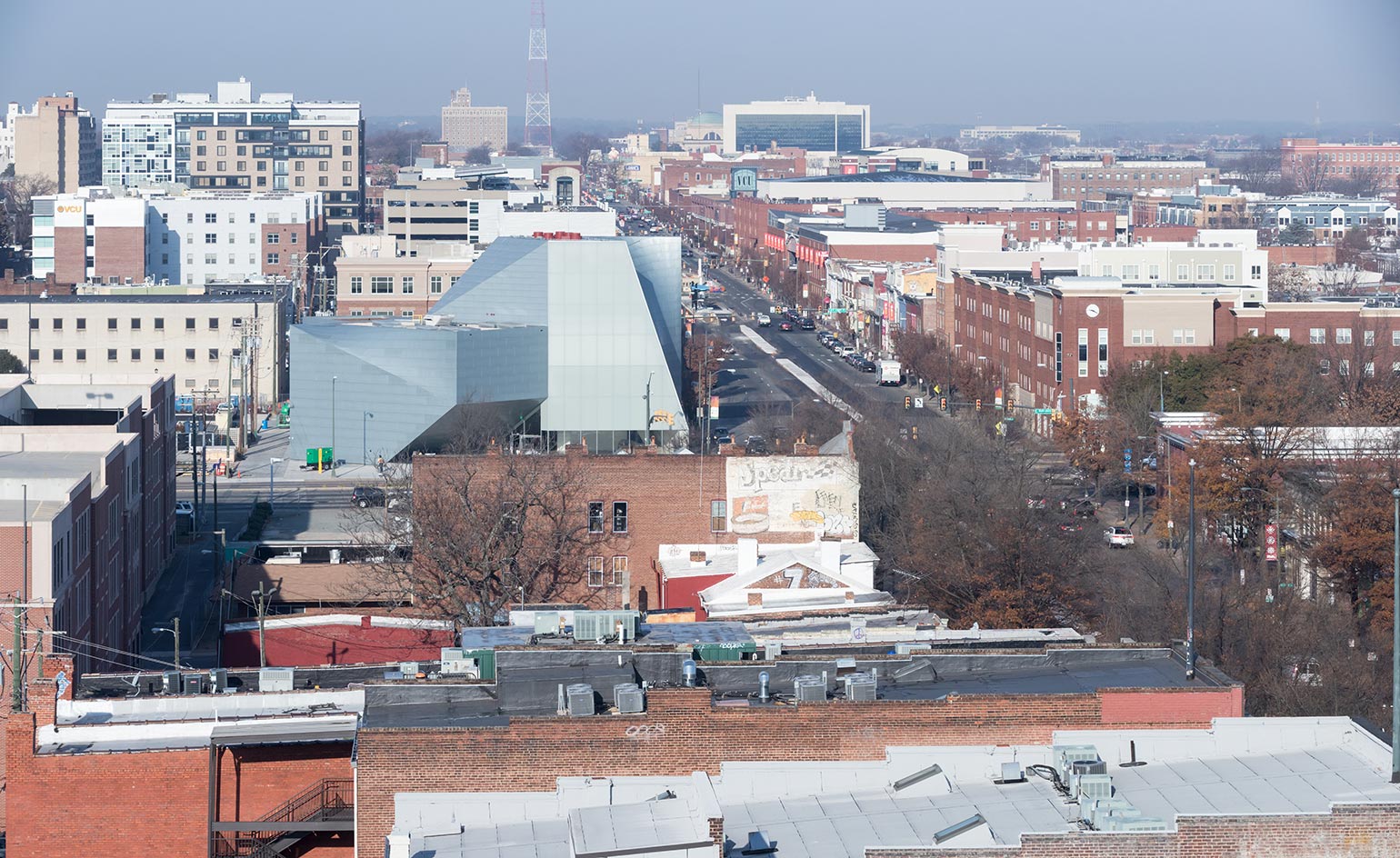
The new building is located at the historic intersection of Richmond’s Belvidere and Broad streets.
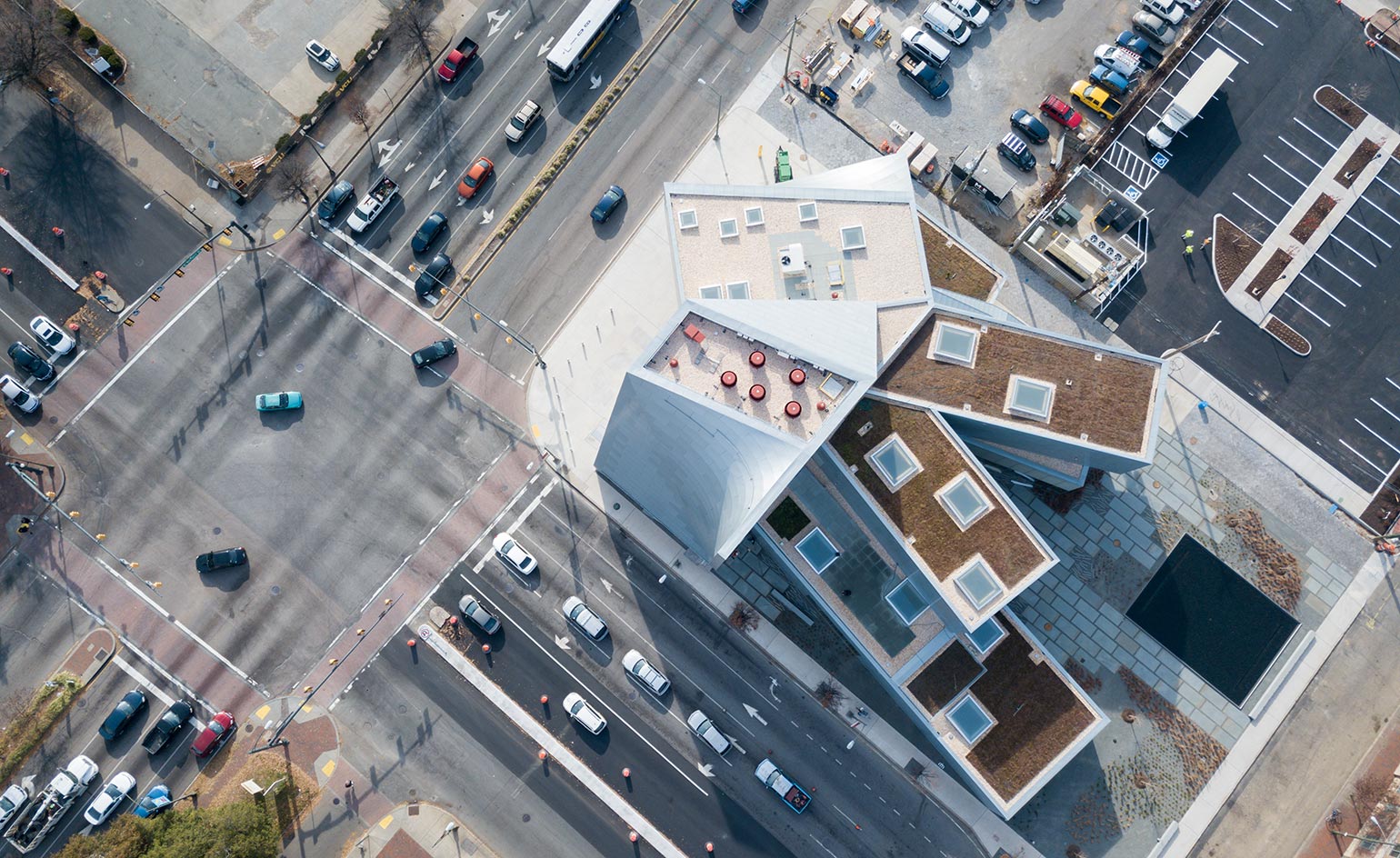
The site has two main entrances, uniting the city’s arts district on one side and VCU’s Monroe Park campus on the other.
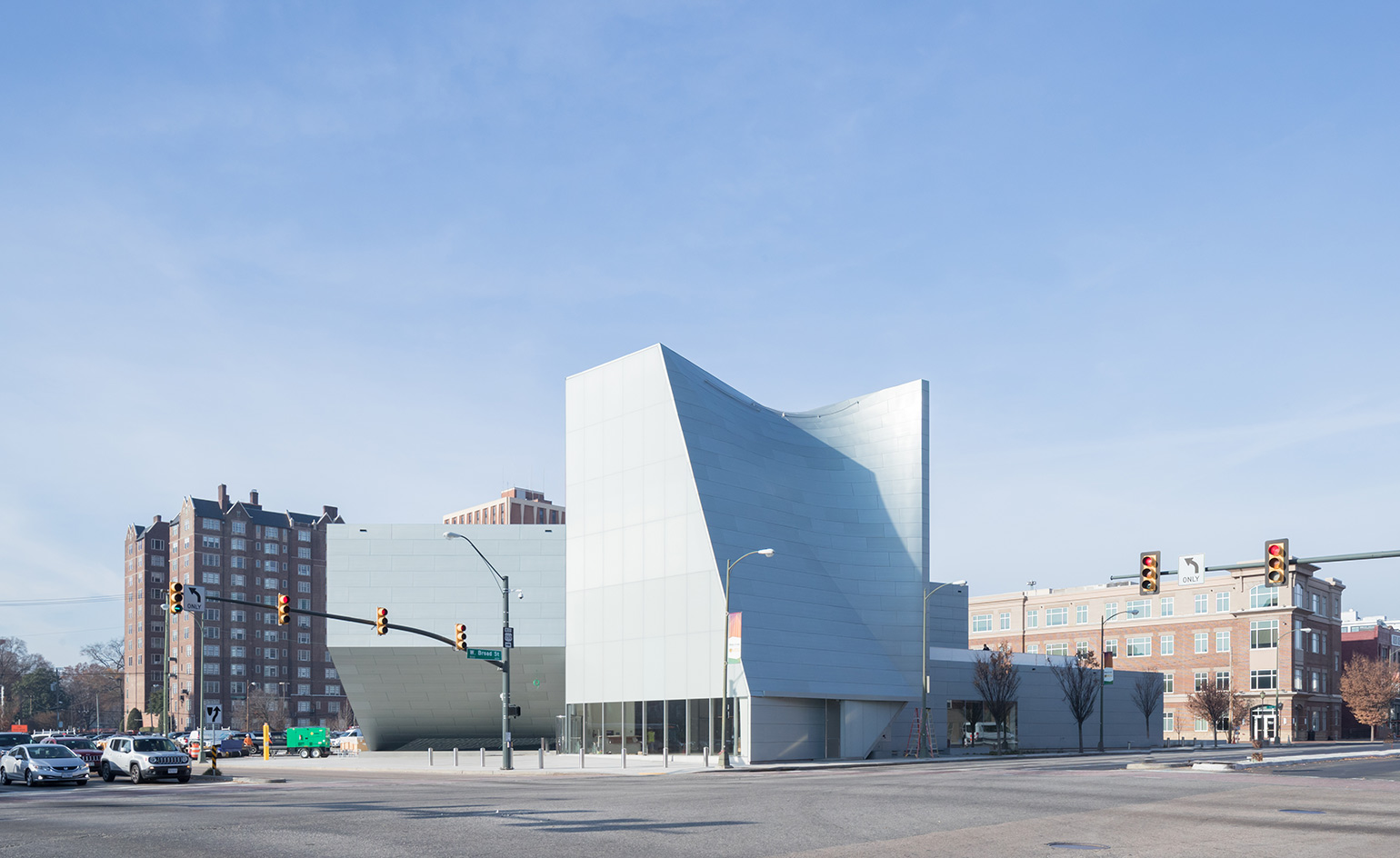
The new addition, which is the first building dedicated to contemporary art in town, features 41,000 square feet of flexible space.
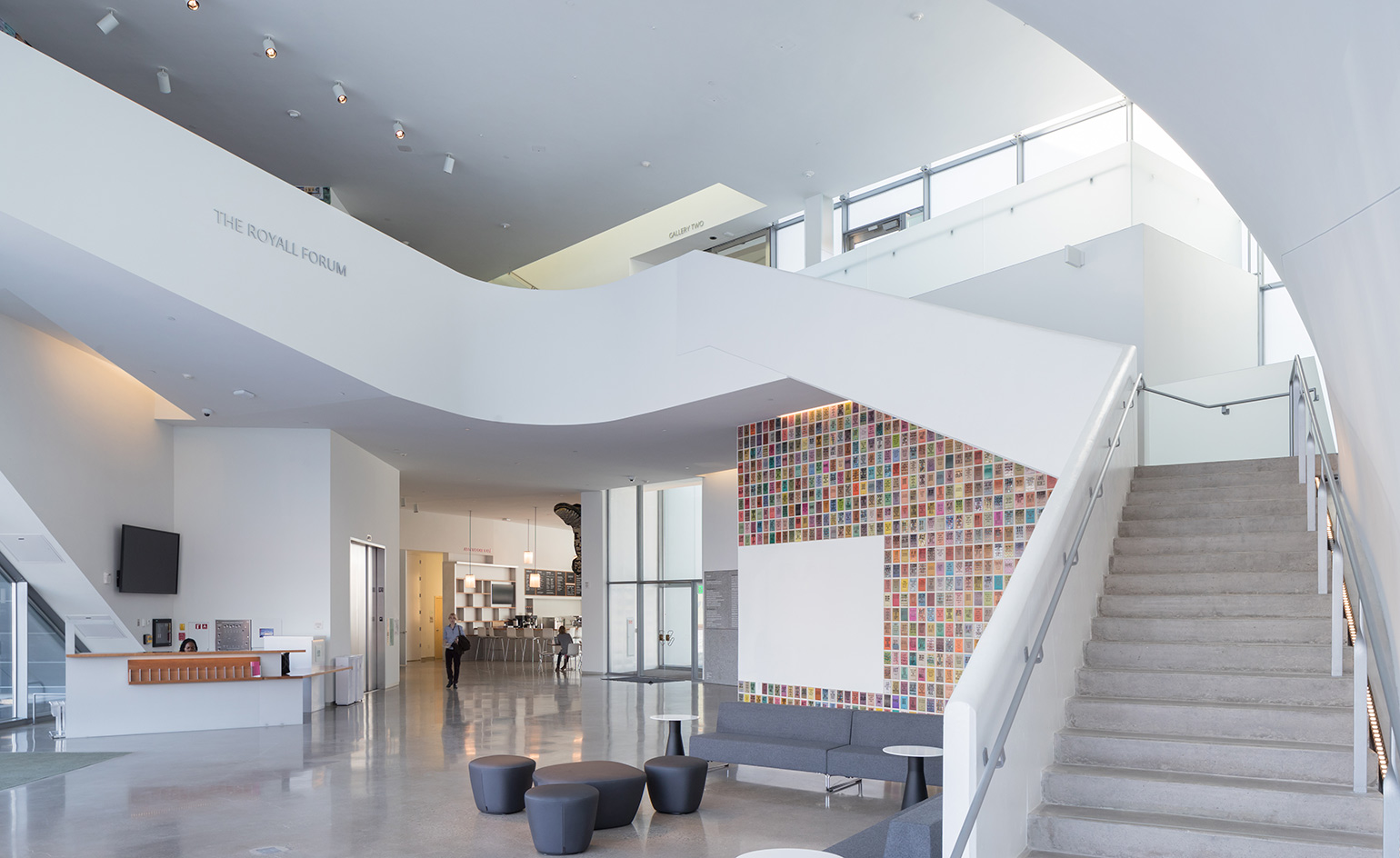
Central to the composition is the 33-foot-high Royall Forum.
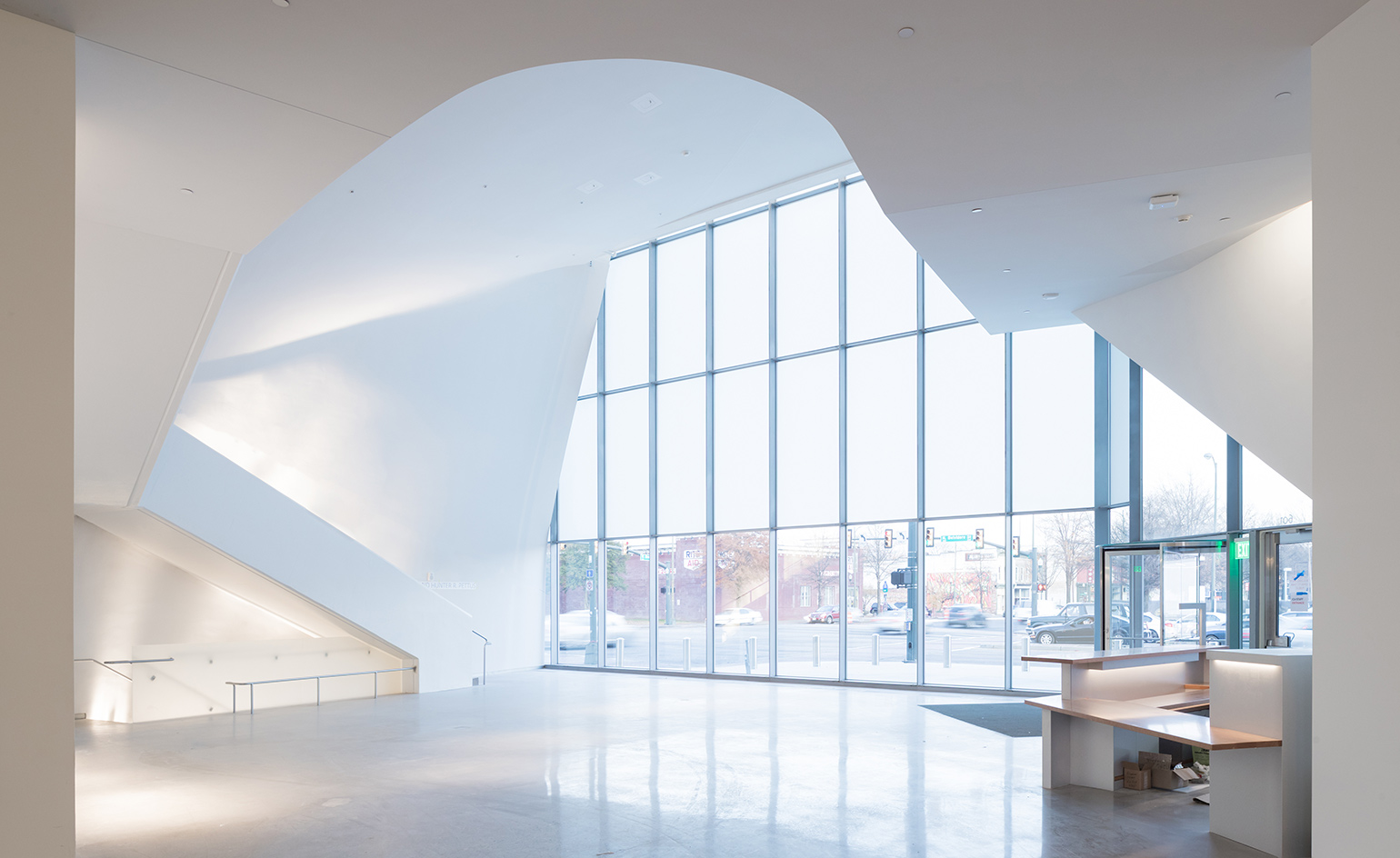
Also acting as display space, the Royall Forum will host exhibitions, performances, films, and interdisciplinary programs.
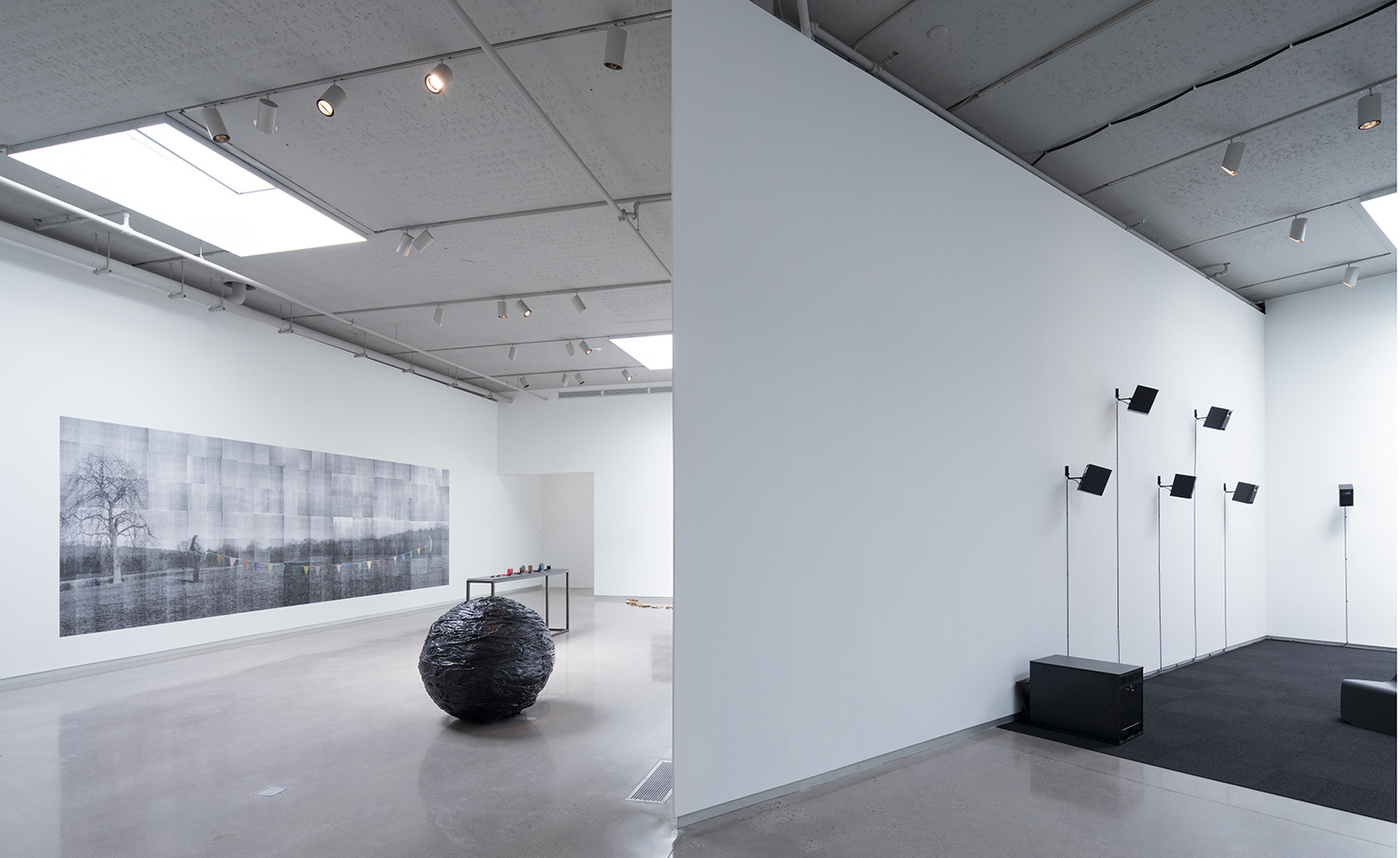
Piloting a variety of curatorial and educational programs, the ICA will breathe new life to Richmond’s art scene. Pictured here, the second floor galleries.
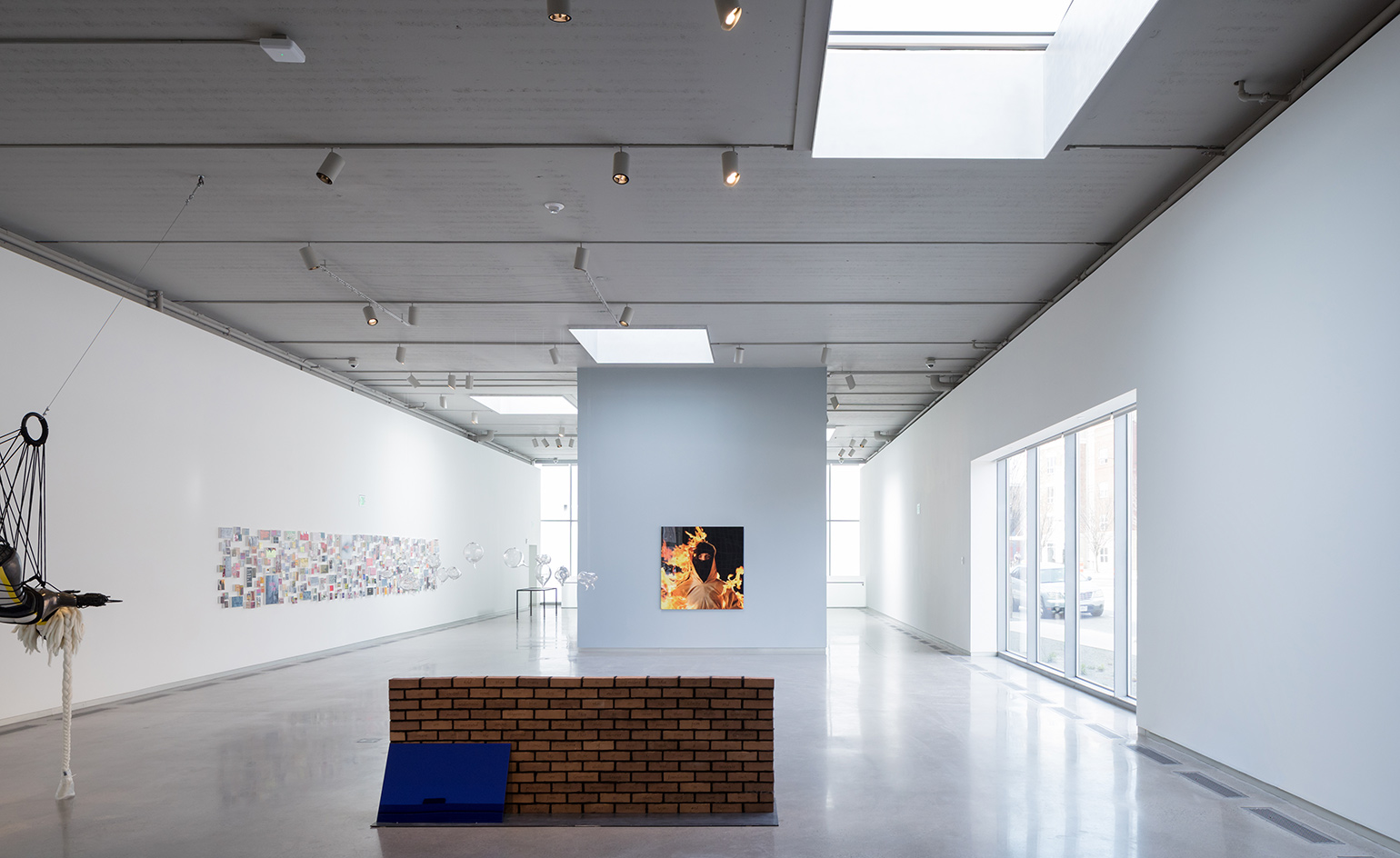
The Beverly W. Reynolds gallery is located on the ICA’s first floor.
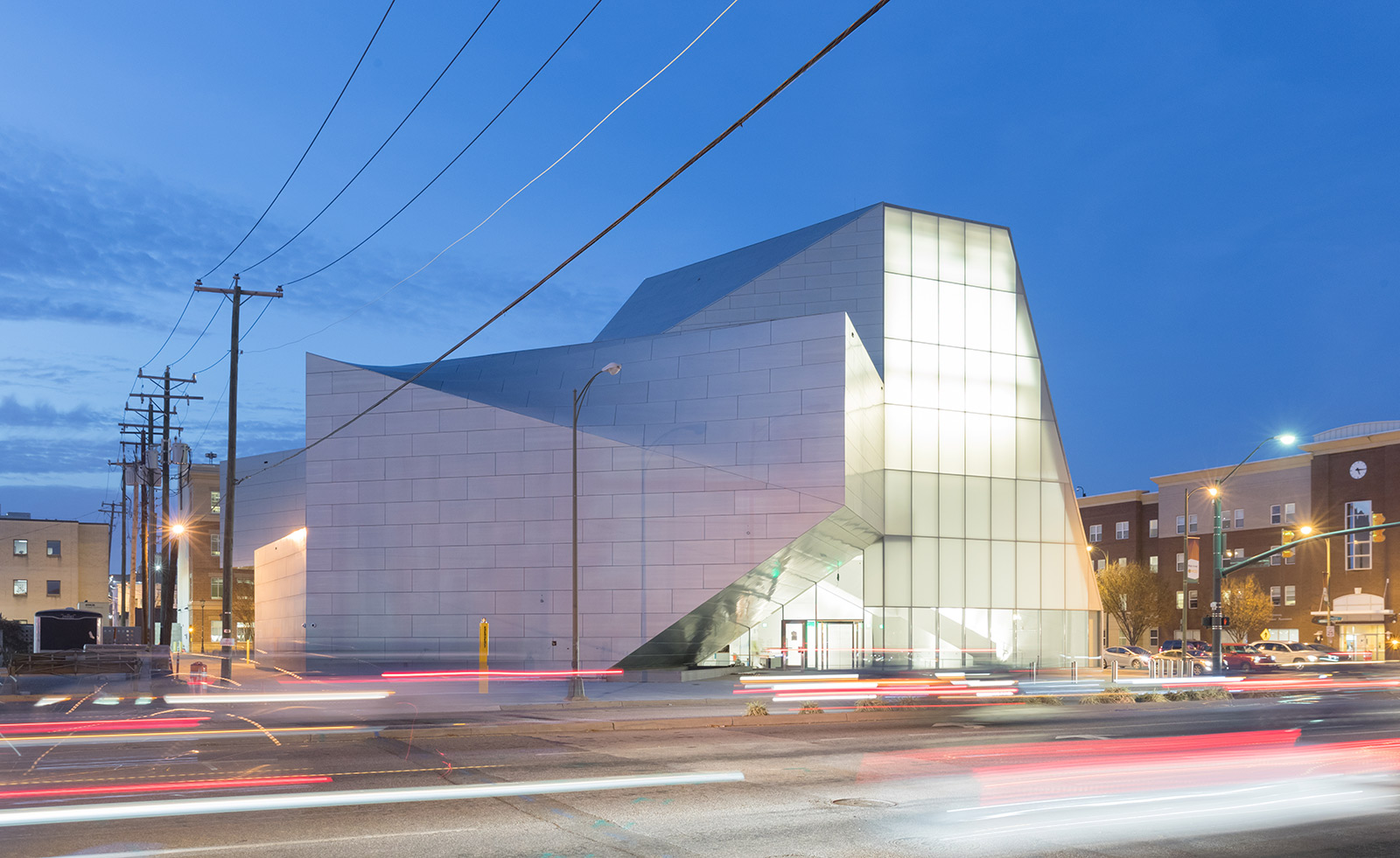
The ICA’s team aims for the building to become a platform for dialogue and collaboration.
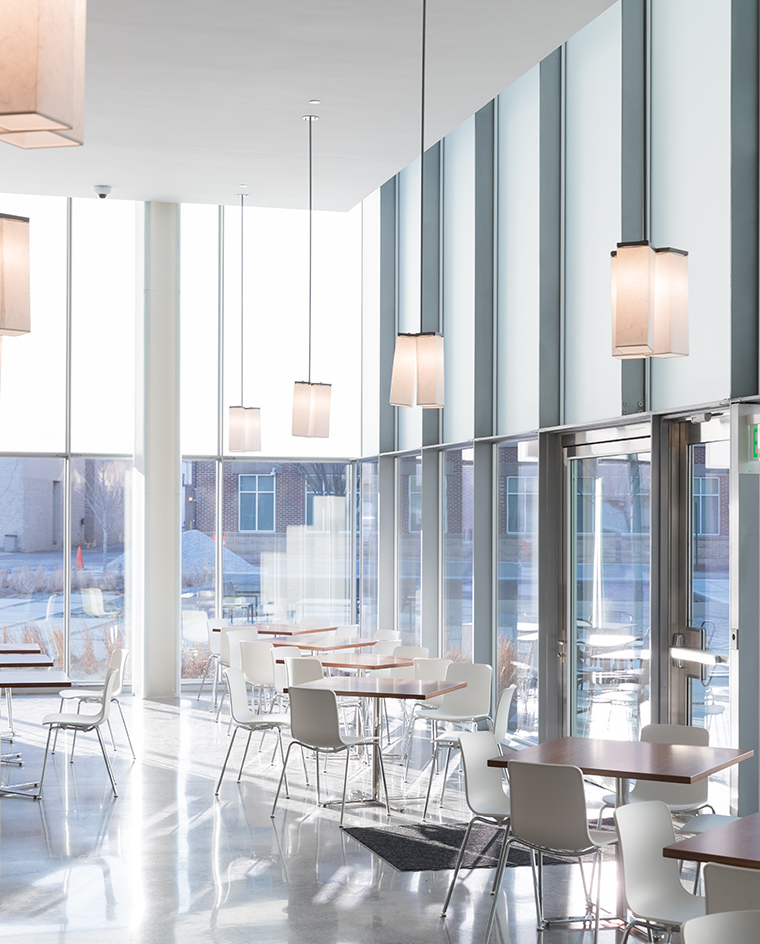
Part of the building’s program is the Abby W. Moore Café, where visitors can take a break and relax with a cup of coffee.
INFORMATION
Receive our daily digest of inspiration, escapism and design stories from around the world direct to your inbox.
For more information visit the website of Steven Holl Architects
Ellie Stathaki is the Architecture & Environment Director at Wallpaper*. She trained as an architect at the Aristotle University of Thessaloniki in Greece and studied architectural history at the Bartlett in London. Now an established journalist, she has been a member of the Wallpaper* team since 2006, visiting buildings across the globe and interviewing leading architects such as Tadao Ando and Rem Koolhaas. Ellie has also taken part in judging panels, moderated events, curated shows and contributed in books, such as The Contemporary House (Thames & Hudson, 2018), Glenn Sestig Architecture Diary (2020) and House London (2022).
