Compact housing scheme design in Melbourne is based in nature
A boutique apartment building in a leafy neighbourhood outside Melbourne, Australia, was designed by architecture studio Jolson as an abstracted Italianate villa engulfed in nature

Lucas Allen - Photography
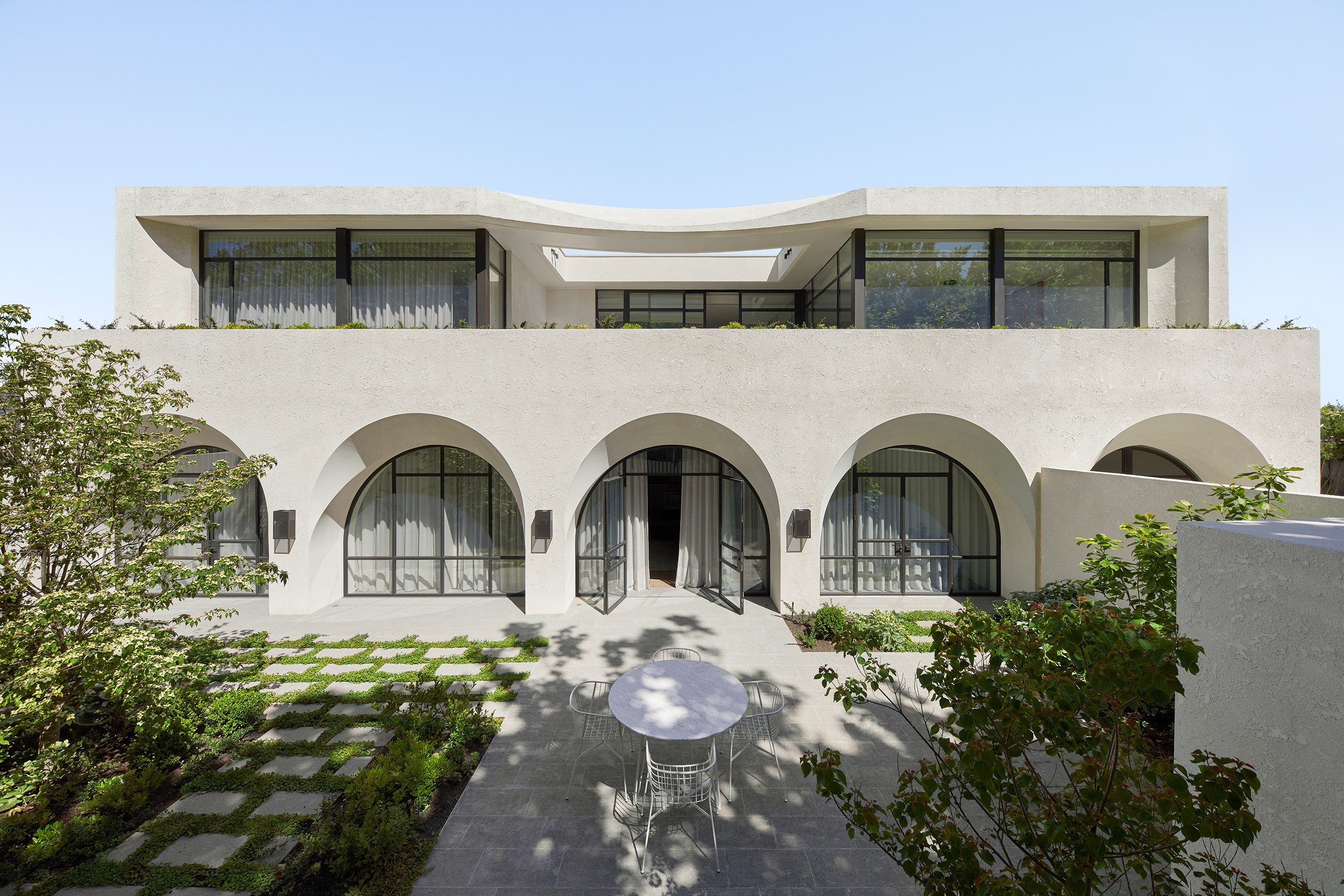
Receive our daily digest of inspiration, escapism and design stories from around the world direct to your inbox.
You are now subscribed
Your newsletter sign-up was successful
Want to add more newsletters?

Daily (Mon-Sun)
Daily Digest
Sign up for global news and reviews, a Wallpaper* take on architecture, design, art & culture, fashion & beauty, travel, tech, watches & jewellery and more.

Monthly, coming soon
The Rundown
A design-minded take on the world of style from Wallpaper* fashion features editor Jack Moss, from global runway shows to insider news and emerging trends.

Monthly, coming soon
The Design File
A closer look at the people and places shaping design, from inspiring interiors to exceptional products, in an expert edit by Wallpaper* global design director Hugo Macdonald.
Set in a leafy suburb of Melbourne in Australia, Huntingtower Road Apartments is a sophisticated compact housing scheme that balances scale, access to nature, domestic comfort, minimalist architecture and the style of an Italianate villa. Its architects, Melbourne studio Jolson, worked their magic so that it can be perceived almost as a single, bespoke, family home, offering the best of both worlds: the sense of community and sharing of multi-family designs and the privacy, independence and attention to detail often associated with private residences.
The complex is set low and heavy, anchored to the earth, a relationship that is accentuated by the development's verdant gardens and rich landscaping. These engulf in greenery a textured, white structure defined by a series of arches. This feature brings to mind Italianate villa architecture in a design that has been abstracted and adapted to more contemporary styles. And when the climbing planting grows further, the whole will be wrapped in foliage.
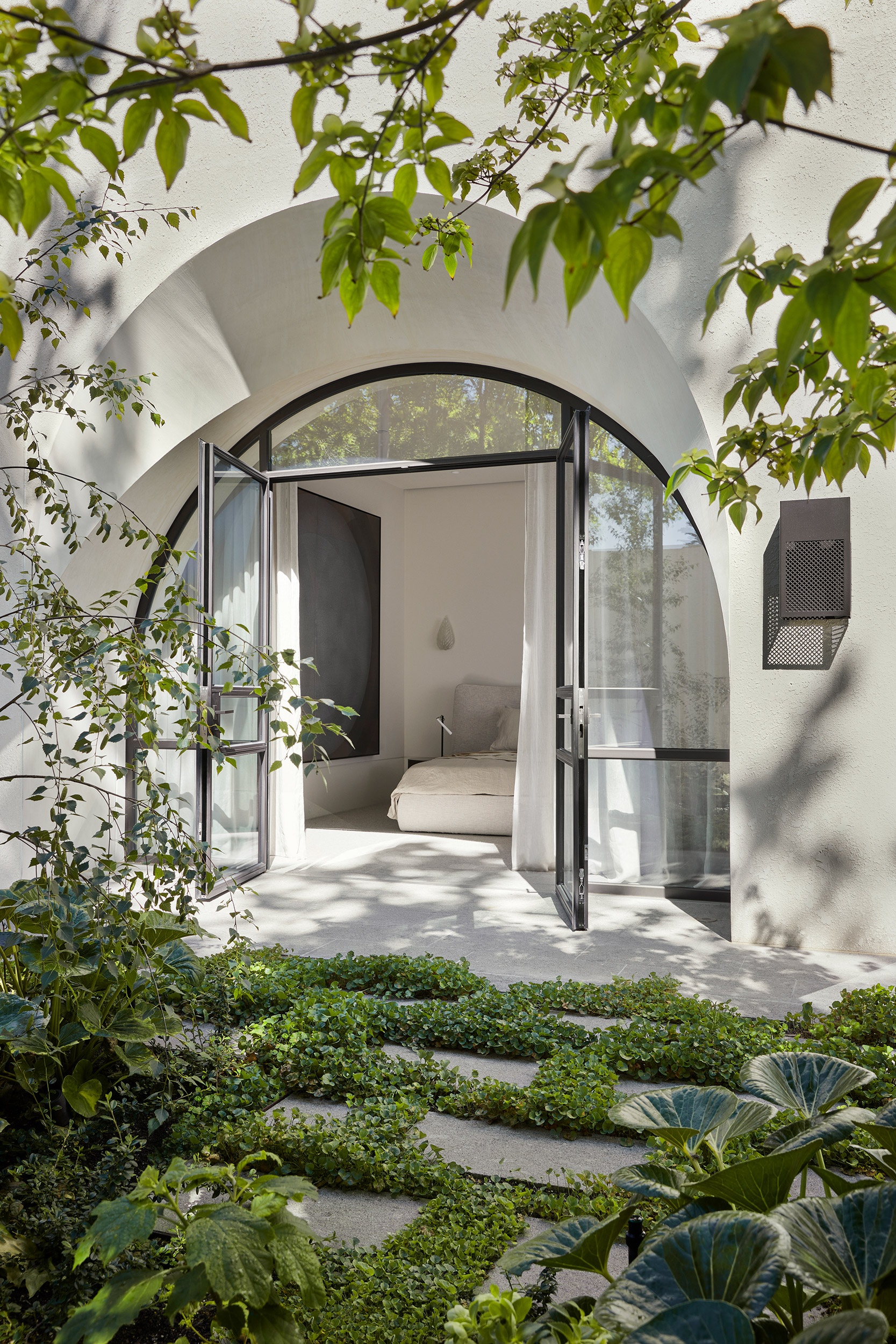
The ten apartments contained with Huntingtower Road are varied in size and format – some larger, some more compact (yet at least 150 sq m), some on a single level, while others span two. However, they all maintain a strong connection with the outdoors and direct access to the natural context.
Linen curtains, clean, white interiors and large openings draw on the simplicity and airiness of a Mediterranean home. Stone fireplaces, wide marble kitchen island benches, two separate living areas and built-in cellars offer a sense of daily luxury to the minimalist architecture inside. At the same time, the deep arches ensure the interior remains cool and the residents are protected from both sun and prying eyes.
Polished, quality materials are mixed with more textured surfaces inside and out, resulting in a layering that works on many scales and levels. The architects add: ‘The design approach is mindful of carrying through the larger ideas, such as the curvature in the architecture, into the micro-details such as the beautiful curved edge of the vanity pull or the carved undercut of the vanity basin in the marble bathrooms.'
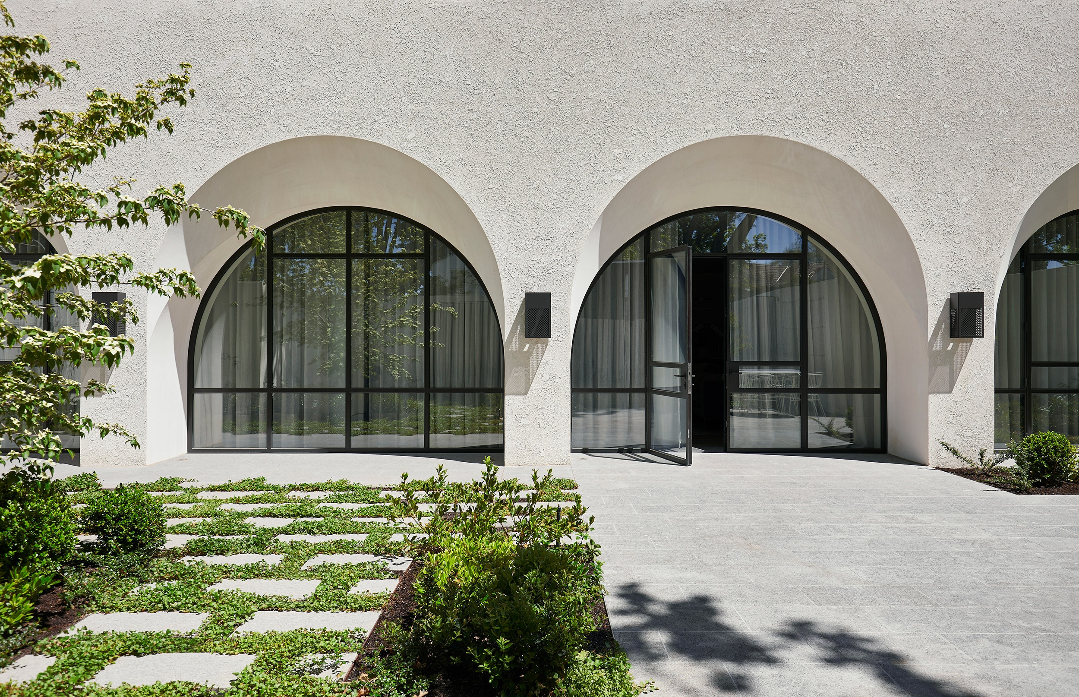
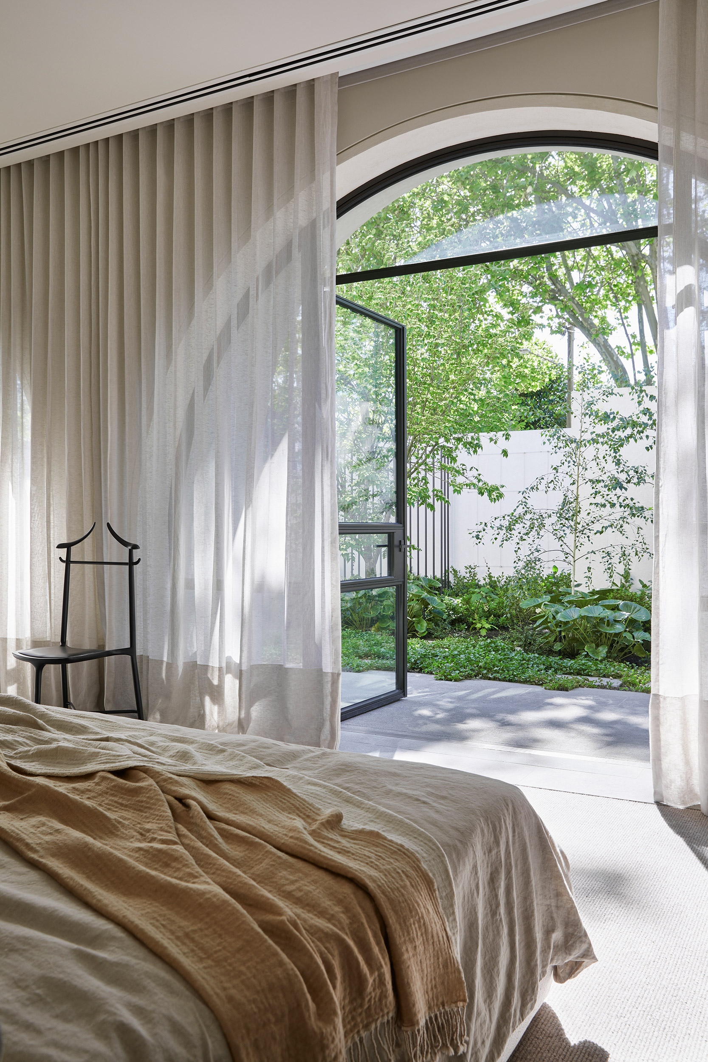
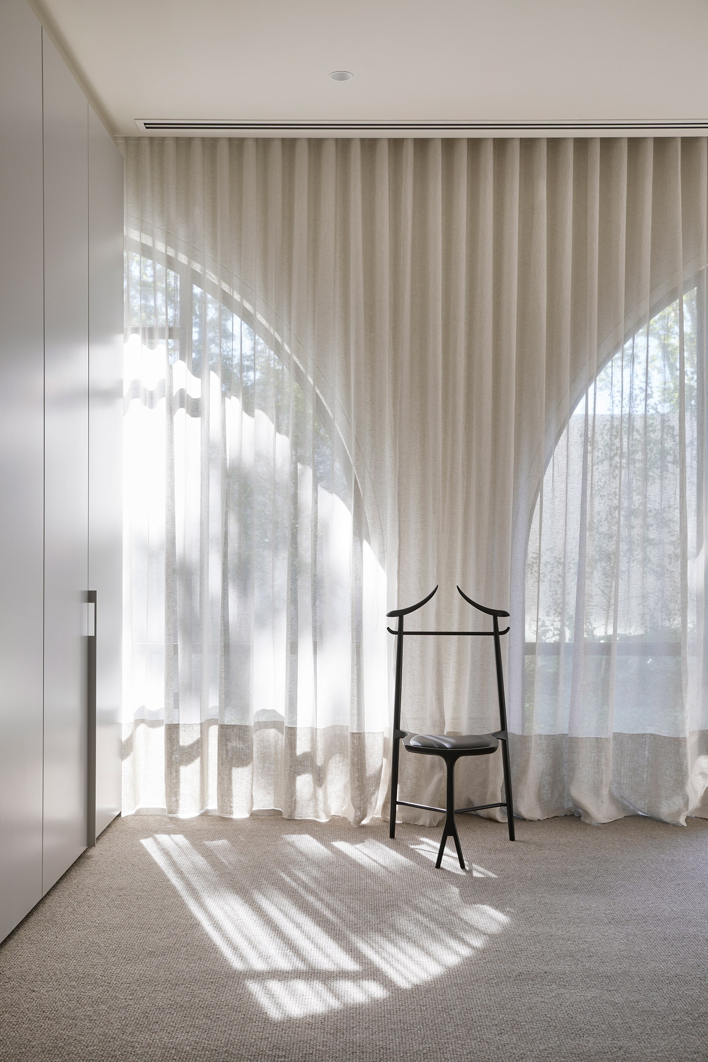
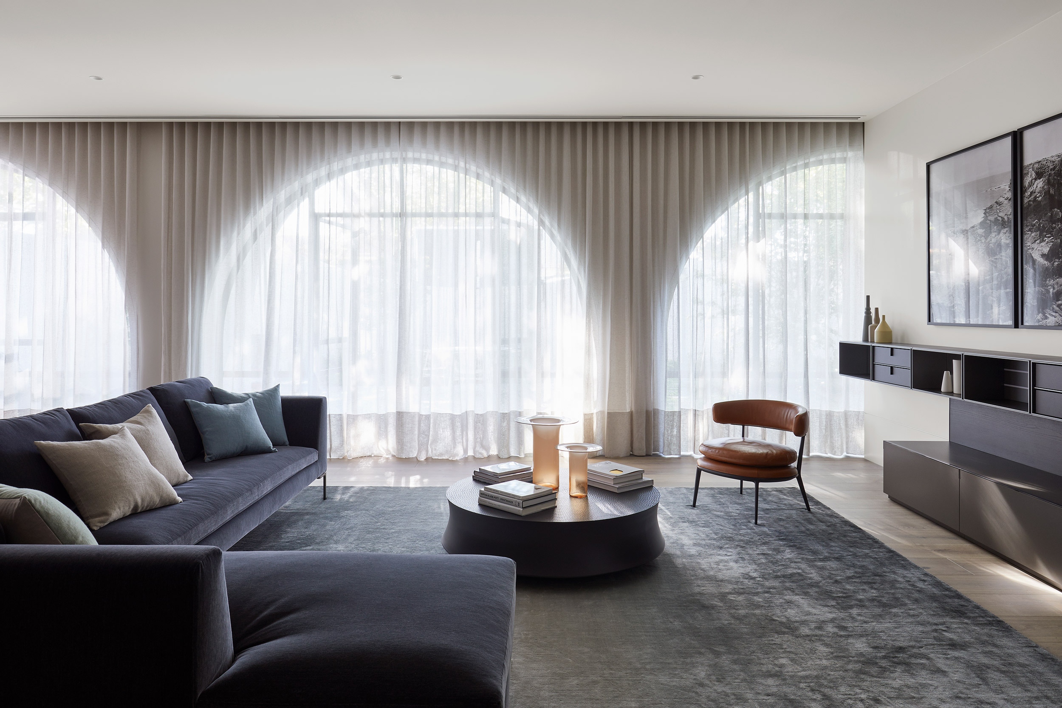
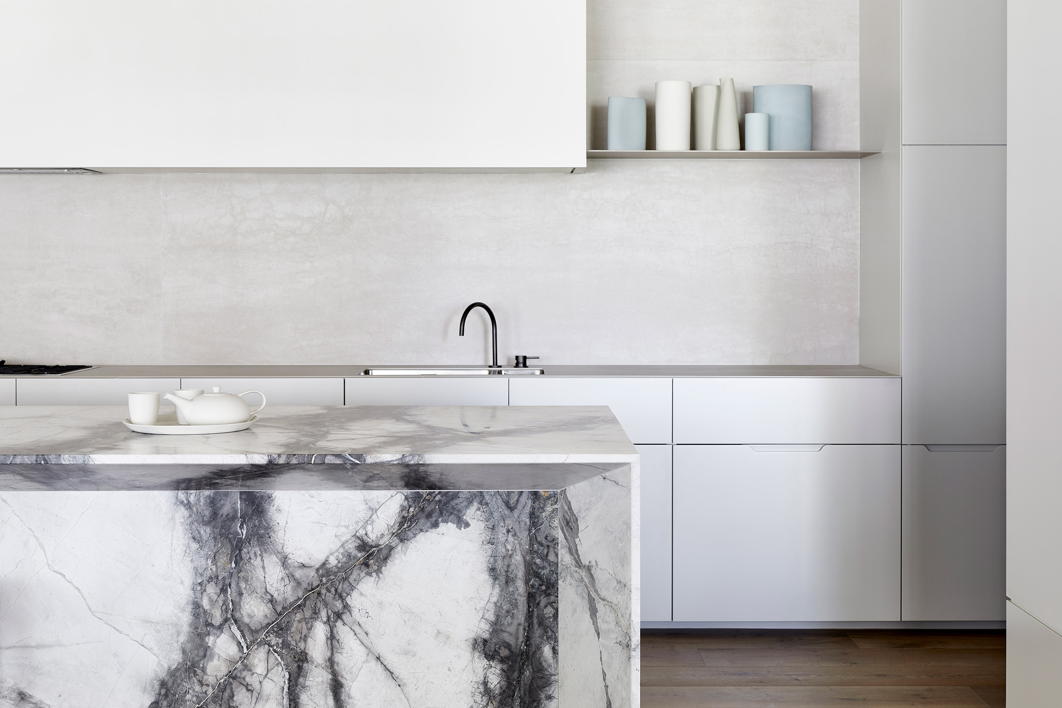
INFORMATION
jolson.com.au
Receive our daily digest of inspiration, escapism and design stories from around the world direct to your inbox.
Ellie Stathaki is the Architecture & Environment Director at Wallpaper*. She trained as an architect at the Aristotle University of Thessaloniki in Greece and studied architectural history at the Bartlett in London. Now an established journalist, she has been a member of the Wallpaper* team since 2006, visiting buildings across the globe and interviewing leading architects such as Tadao Ando and Rem Koolhaas. Ellie has also taken part in judging panels, moderated events, curated shows and contributed in books, such as The Contemporary House (Thames & Hudson, 2018), Glenn Sestig Architecture Diary (2020) and House London (2022).
