Hunter’s Point South Waterfront Park opens its gates in New York
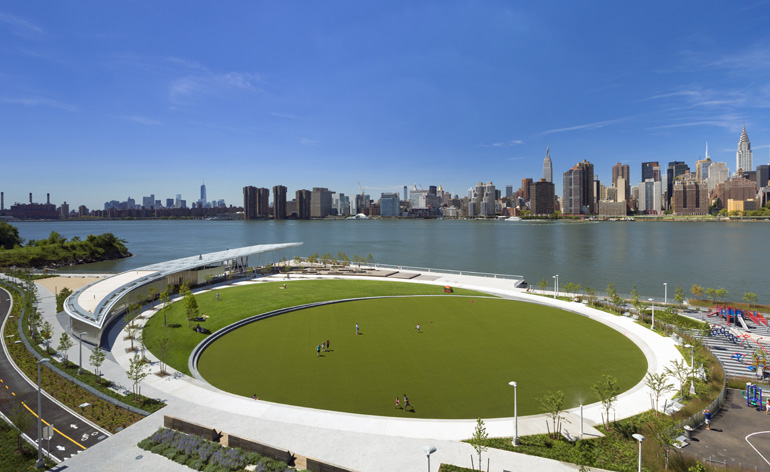
Receive our daily digest of inspiration, escapism and design stories from around the world direct to your inbox.
You are now subscribed
Your newsletter sign-up was successful
Want to add more newsletters?

Daily (Mon-Sun)
Daily Digest
Sign up for global news and reviews, a Wallpaper* take on architecture, design, art & culture, fashion & beauty, travel, tech, watches & jewellery and more.

Monthly, coming soon
The Rundown
A design-minded take on the world of style from Wallpaper* fashion features editor Jack Moss, from global runway shows to insider news and emerging trends.

Monthly, coming soon
The Design File
A closer look at the people and places shaping design, from inspiring interiors to exceptional products, in an expert edit by Wallpaper* global design director Hugo Macdonald.
Over four years in the making, Hunter's Point South Waterfront Park is now welcoming visitors in Long Island City, marking the first chapter of rejuvenation for the riverside neighbourhood in Queens, New York. The park, which occupies a site that was previously marsh wetland and a drained landfill, is part of a larger, ambitious master plan to transform the area into a modern ecological community that includes the largest affordable housing effort in New York City since the 1970s.
The waterfront park is a dynamic, multi-faceted destination that is set to bring a hoard of new visitors to the area. Designed by Thomas Balsley Associates and Weiss/Manfredi - two New York-based urban design specialists who have left their stamp on other public landscape projects around the city - Hunter's Point comprises a sprawling oval-shaped green to accommodate all types of recreational uses: an urban beach that's ready for picnickers and volleyball; a rail garden that features native fauna planted over disused freight rails; and a soaring, eye-catching pavilion that connects urban-dwelling areas to the East River waterfront and an elevated wooden pier.
Apart from its exciting design and location, what really sets Hunter's Point South Waterfront Park apart is the undercurrent of sustainability that runs through its every aspect. Aside from turning a 20-acre abandoned, post-industrial waterfront into prime real estate, the park boasts a new urban plan that includes bioswales that filter stormwater from Center Boulevard, bikeways, and upland smart streets with banquette seating to allow comfortable enjoyment of the skyline views.
Concrete bulk-heads have been replaced with new wetlands and green pathways that lead to a 30-foot high overlook that's suspended over the water's edge. The pavilion itself, which is made from folded plates to collect storm water, will also be installed with 64 photovoltaic panels that generates 37,000 kWh per year. It will start off powering 50% of the park, with the vision of adding more panels to eventually power the park entirely. Even the dog run consists of a water rill and stacked timber seating.
With the development of 5,000 permanently affordable residential units and a school both to come, the park is a perfect starting point for uniting the area's industrial past and its multi-cultural future.
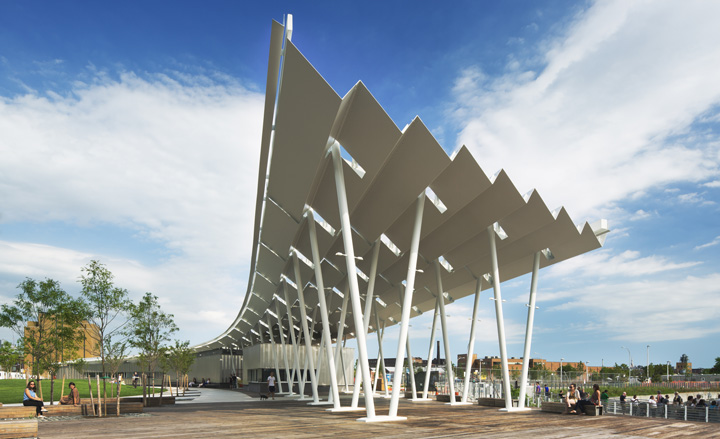
The main pavilion was concieved to support the park's recreational uses, while acting as a landmark for orientation. Photography: Albert Večerka/Esto
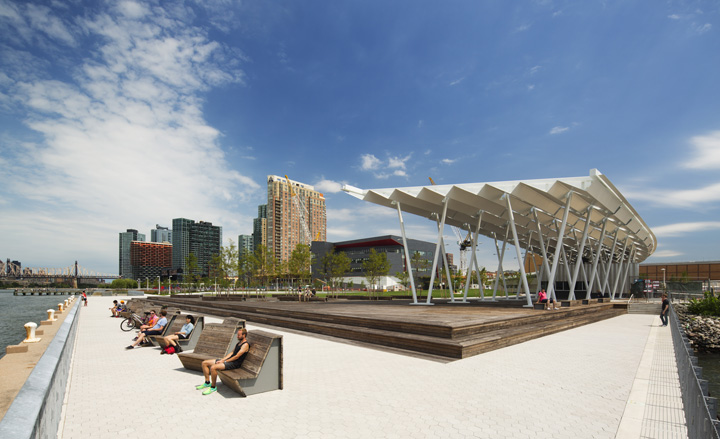
The waterfront park is a dynamic, multi-faceted destination that is set to bring a hoard of new visitors to the area. Photography: Albert Večerka/Esto
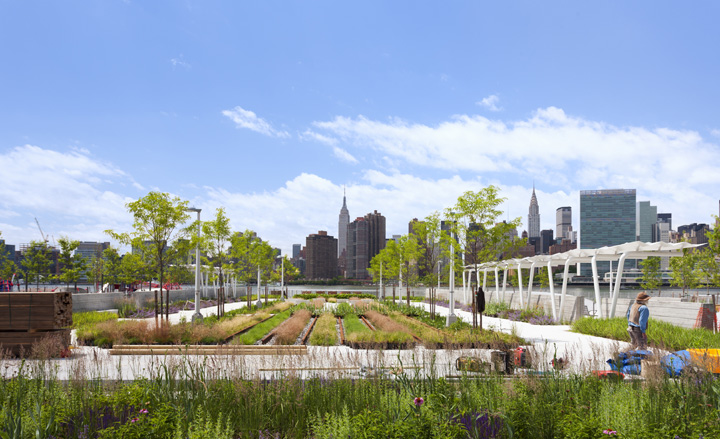
It aims to be 'a new model of urban ecology and a laboratory for innovative sustainable design'. Photography: Albert Večerka/Esto
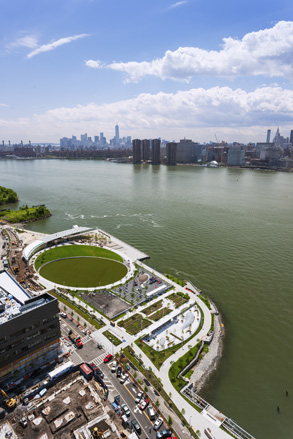
Sitting next a residential development and what will soon be a school, the park will provide much needed green public space for the local communities. Photography: Albert Večerka/Esto
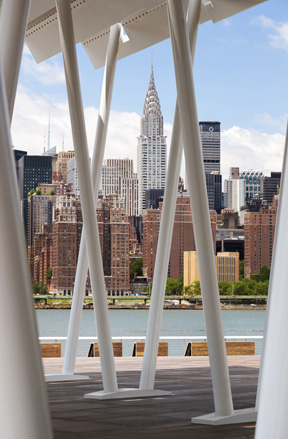
The park's streets and pathways are designed to frame its elements and the New York City views beyond the river. Photography: Albert Večerka/Esto
ADDRESS
Hunter's Point South Waterfront Park
52-10 Center Blvd.
Long Island City
New York 11101
USA
Receive our daily digest of inspiration, escapism and design stories from around the world direct to your inbox.
Pei-Ru Keh is a former US Editor at Wallpaper*. Born and raised in Singapore, she has been a New Yorker since 2013. Pei-Ru held various titles at Wallpaper* between 2007 and 2023. She reports on design, tech, art, architecture, fashion, beauty and lifestyle happenings in the United States, both in print and digitally. Pei-Ru took a key role in championing diversity and representation within Wallpaper's content pillars, actively seeking out stories that reflect a wide range of perspectives. She lives in Brooklyn with her husband and two children, and is currently learning how to drive.