Hudson Valley Shakespeare Festival design by Studio Gang revealed
The first images for the Hudson Valley Shakespeare Festival by Studio Gang have been unveiled

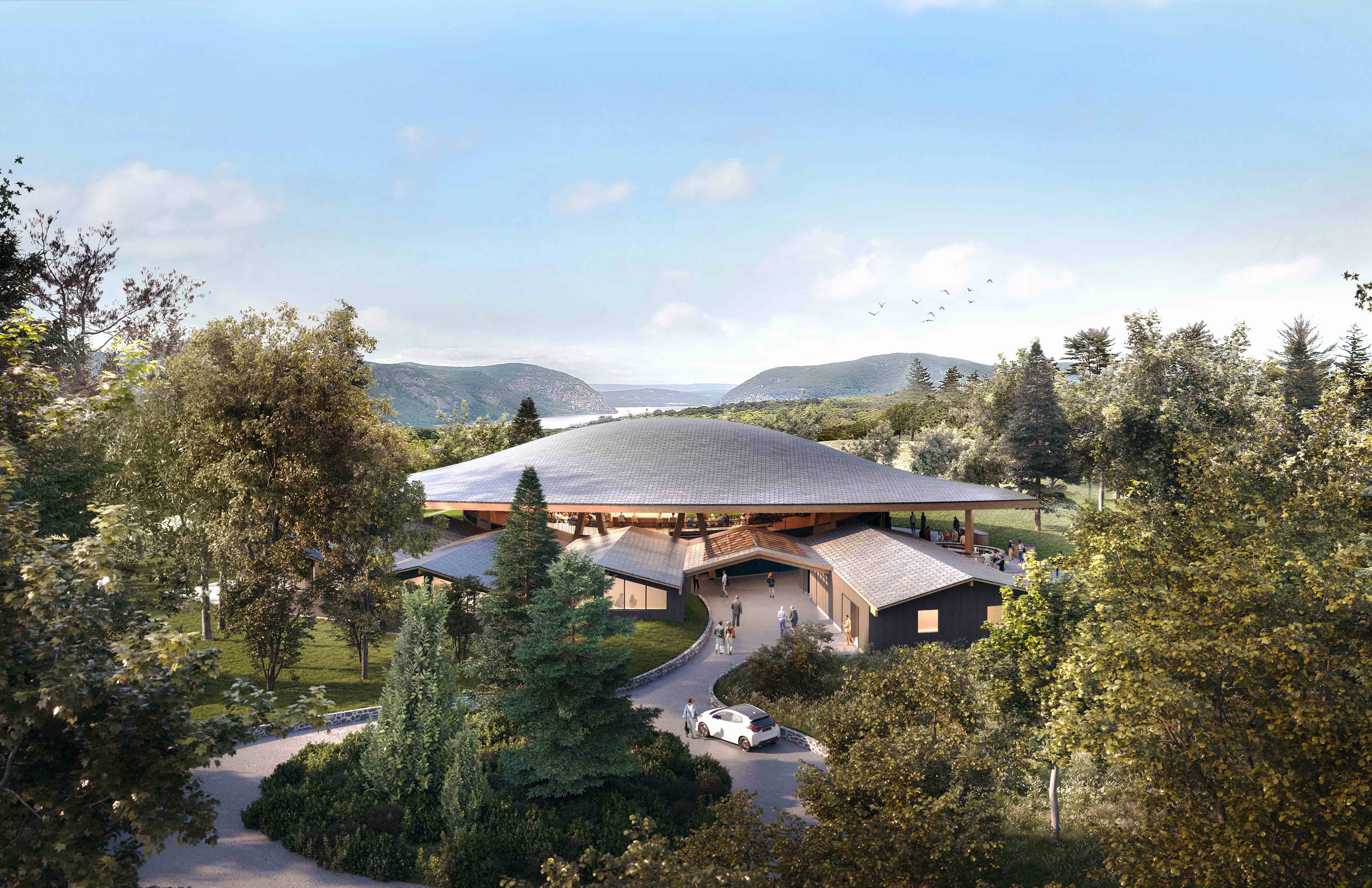
Receive our daily digest of inspiration, escapism and design stories from around the world direct to your inbox.
You are now subscribed
Your newsletter sign-up was successful
Want to add more newsletters?

Daily (Mon-Sun)
Daily Digest
Sign up for global news and reviews, a Wallpaper* take on architecture, design, art & culture, fashion & beauty, travel, tech, watches & jewellery and more.

Monthly, coming soon
The Rundown
A design-minded take on the world of style from Wallpaper* fashion features editor Jack Moss, from global runway shows to insider news and emerging trends.

Monthly, coming soon
The Design File
A closer look at the people and places shaping design, from inspiring interiors to exceptional products, in an expert edit by Wallpaper* global design director Hugo Macdonald.
The first images of the design for the Hudson Valley Shakespeare Festival (HVSF) building by Studio Gang have been unveiled; and its flowing, timber structure underpins the project's ambition to be the very first purpose-built LEED Platinum theatre in the USA. At the same time, the scheme, located in Garrison, NY, and with a site plan and landscape architecture by Nelson Byrd Woltz Landscape Architects, aims to become not just a hub for the local performing arts community, but also a key cultural draw for the entire Hudson Valley.
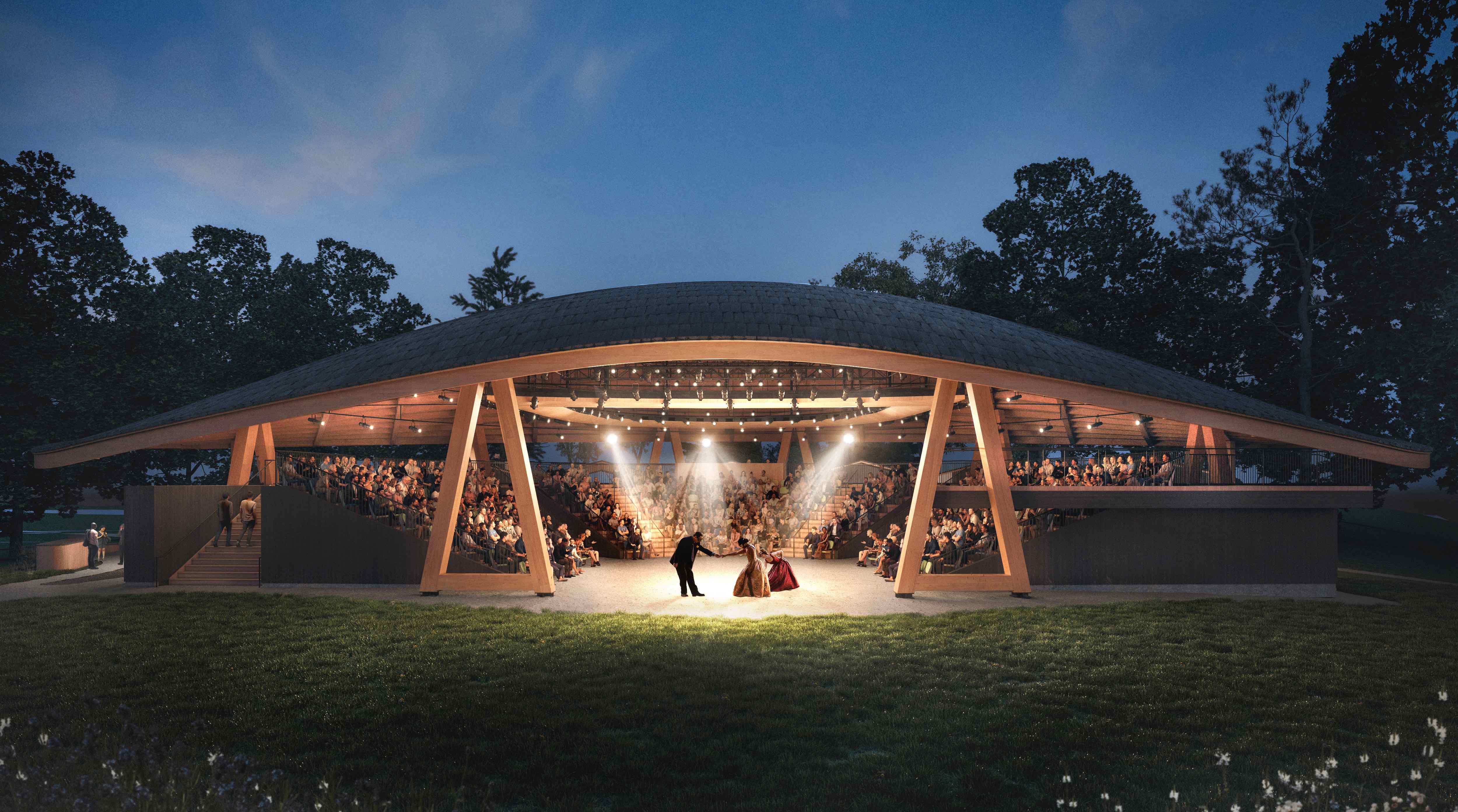
Hudson Valley Shakespeare Festival building: a new, sustainable, cultural hub
The 13,850 sq ft structure is the centrepiece within a 98-acre campus, gifted to HVSF to use and maintain. Its curved, timber-framed grid shell and timber columns form a welcoming 'hug' for performances within, while framing natural vistas across the estate.
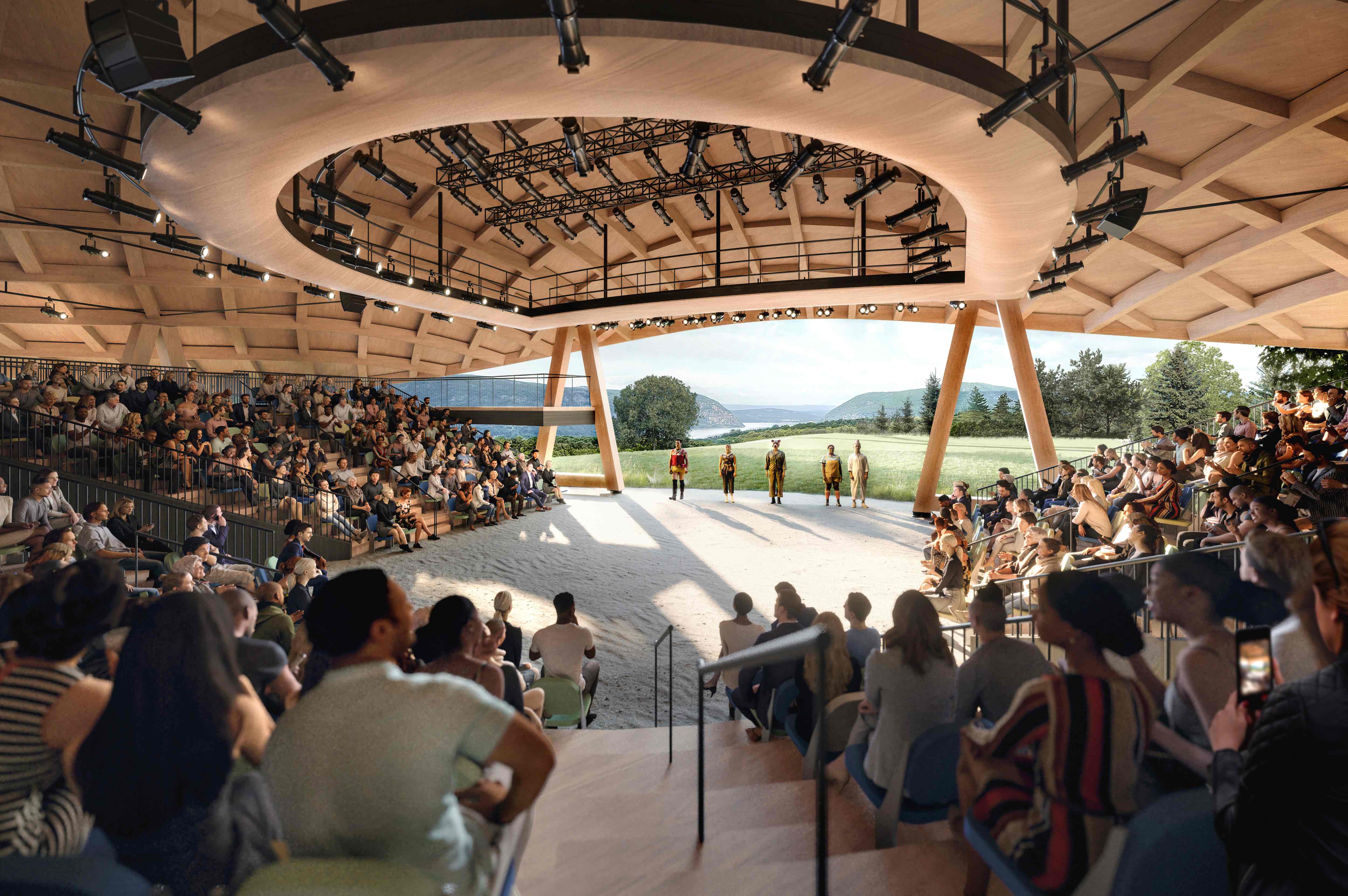
'HVSF is such a beloved cultural institution, with a truly unique natural setting in the Hudson Valley,' said Studio Gang founding principal and partner Jeanne Gang (who features in the Wallpaper* USA 300 guide to creative America). 'Our design aims to help the company build on their strengths, with low-carbon architecture that improves daily functionality and amplifies the traditions that define their open-air performances – like the spectacular proscenium arch framing an iconic Hudson River view – as well as create new opportunities for audiences and actors to interact before and after the show.'
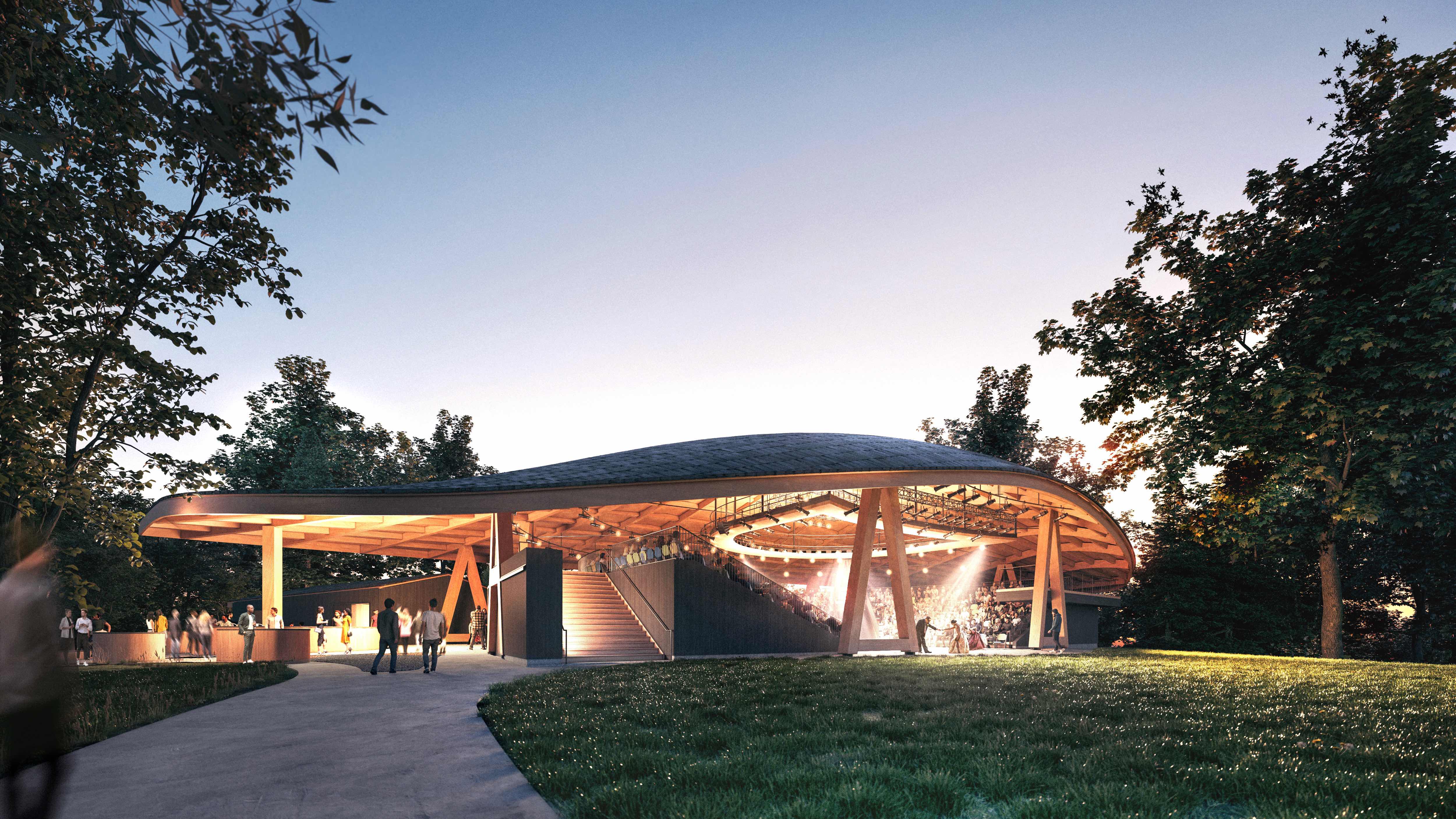
'The ecology of the site also receives a new level of care, replacing a monocultural lawn with a biodiverse landscape that brings resiliency, wildlife, and seasonal beauty for all to enjoy.'
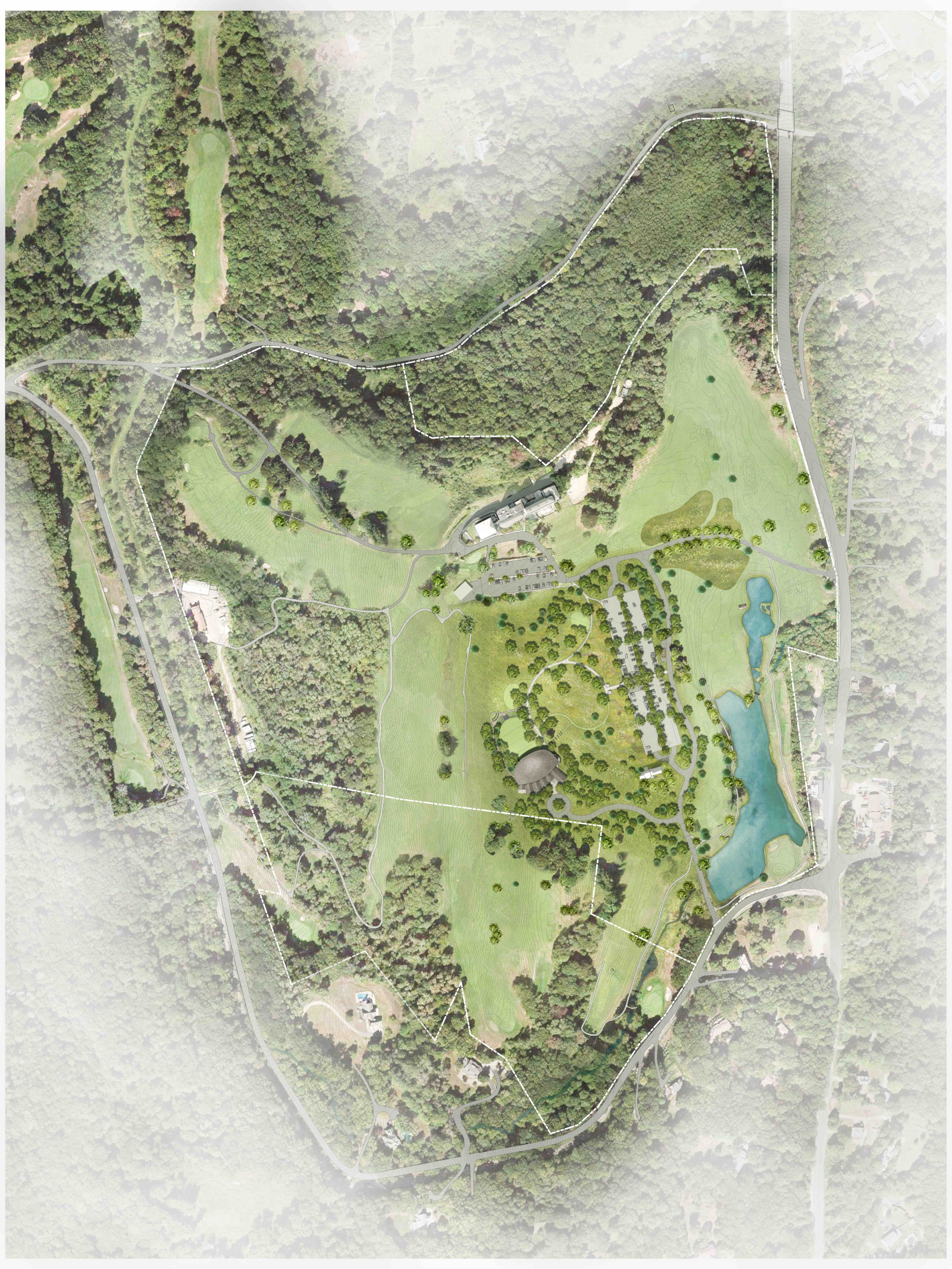
The site plan, by Nelson Byrd Woltz Landscape Architects
Within the design, the main, open-air theatre is complemented by several pavilions that include a back-of-house facility, a concession building, and standalone public restrooms.
Groundbreaking on site is scheduled for 2024.
Receive our daily digest of inspiration, escapism and design stories from around the world direct to your inbox.
Ellie Stathaki is the Architecture & Environment Director at Wallpaper*. She trained as an architect at the Aristotle University of Thessaloniki in Greece and studied architectural history at the Bartlett in London. Now an established journalist, she has been a member of the Wallpaper* team since 2006, visiting buildings across the globe and interviewing leading architects such as Tadao Ando and Rem Koolhaas. Ellie has also taken part in judging panels, moderated events, curated shows and contributed in books, such as The Contemporary House (Thames & Hudson, 2018), Glenn Sestig Architecture Diary (2020) and House London (2022).
