Khanna Schultz’s House in Michigan is an exercise in balancing contrasts
House in Michigan by Khanna Schultz was conceived to fulfil contrasting needs – and does so with poise and efficiency

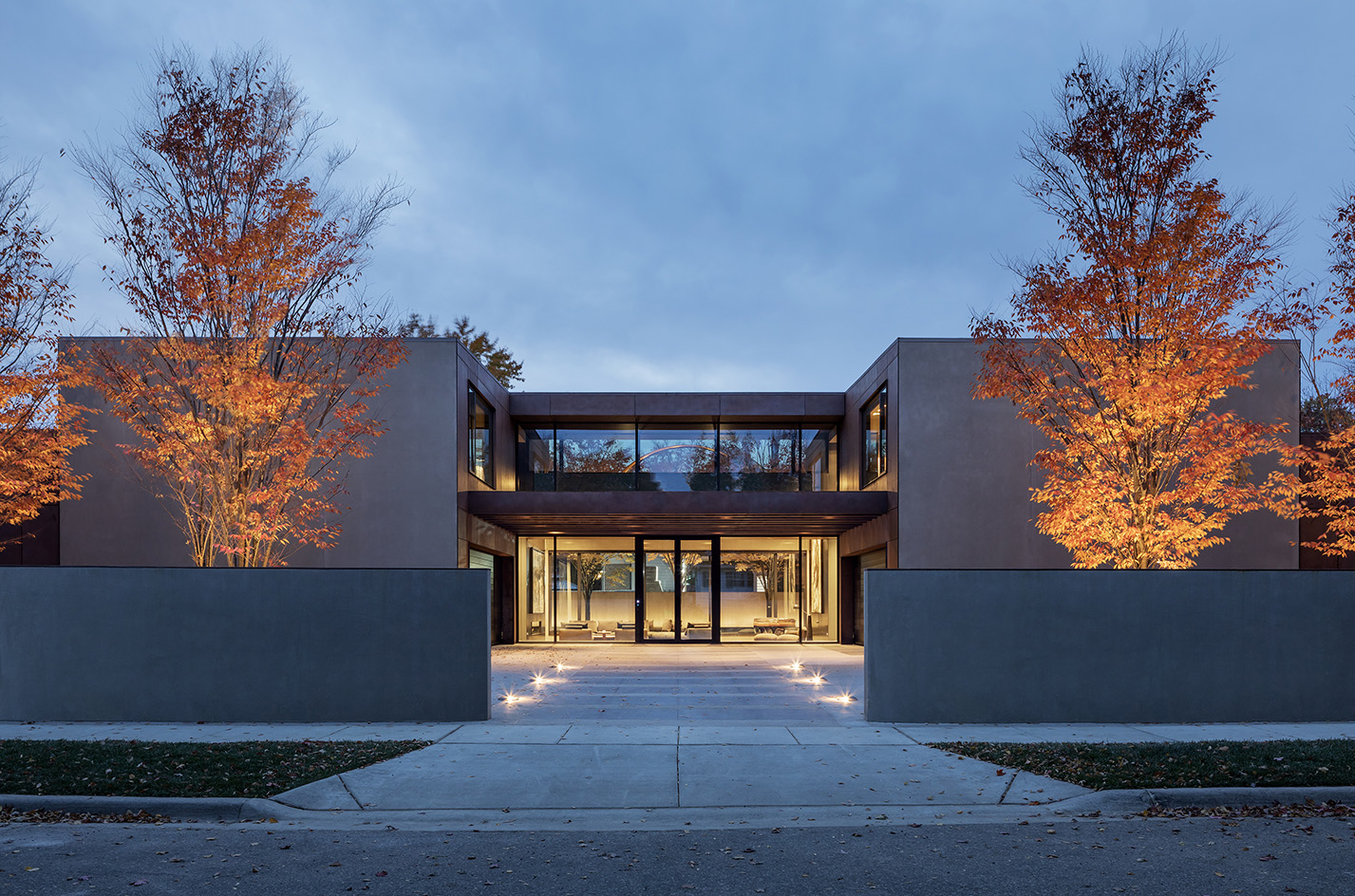
House in Michigan, the latest residential work by Brooklyn-based architecture studio Khanna Schultz, was conceived around its user's needs and their specific brief. A harmonious, symmetrical composition was on the cards; as was a certain honesty in materials – the client asked for no surfaces to be painted. At the same time, the commission outlined a series of contrasts the architects had to navigate – the residents were after high levels of privacy, but also open-plan, vibrant, communal living, ample green spaces and the home's embedding into a walkable neighbourhood, alongside space for parking four cars. Working towards balancing these criteria in an architectural tightrope of a design, the practice, led by co-directors Vrinda Khanna and Robert Schultz, obliged.
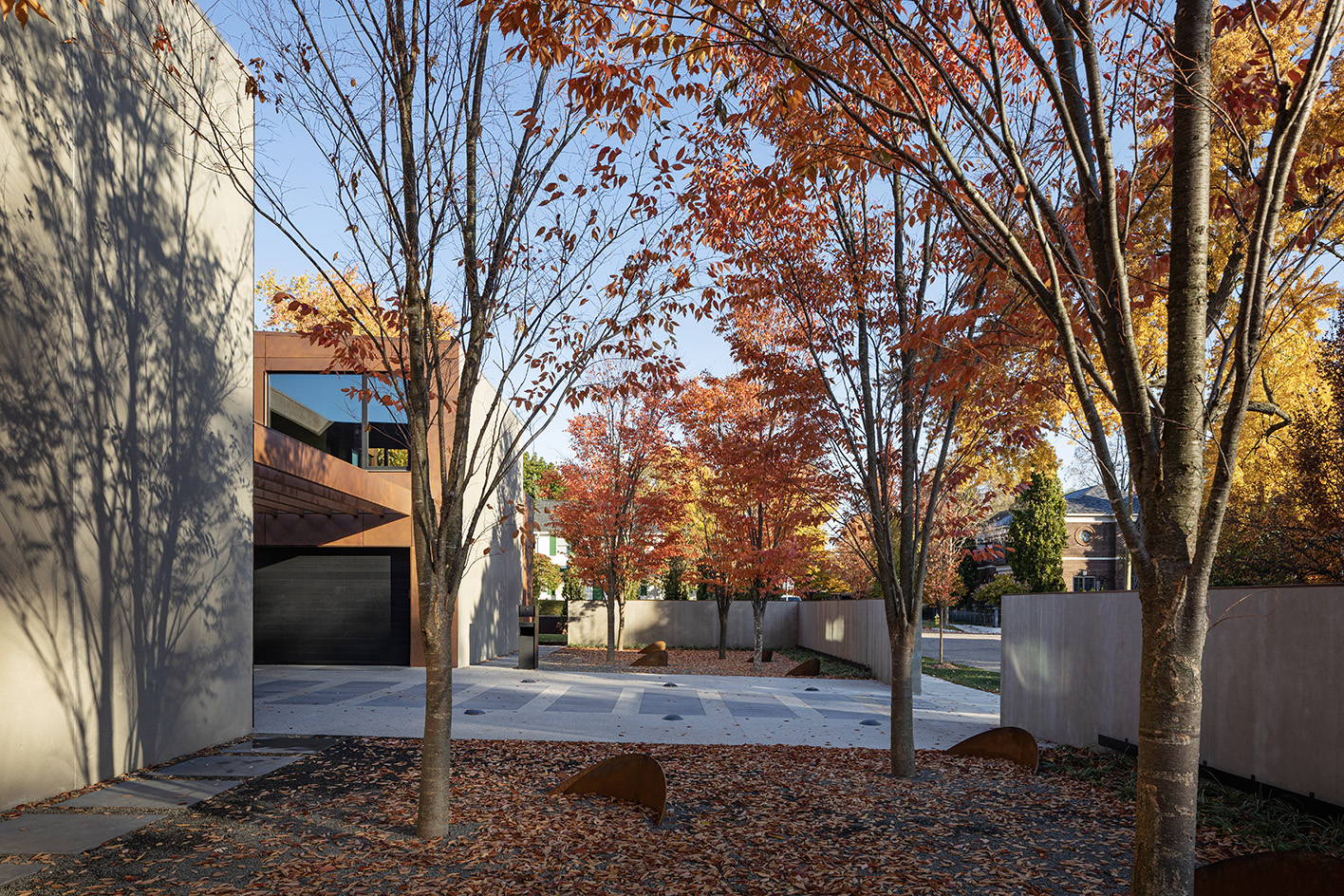
House in Michigan
The architects worked with a fairly restrained material palette spanning contemporary textures that are durable and low maintenance. These include precast concrete panels, with infill weathered-steel-clad stud walls, blackened steel, unpainted plaster, prefinished wood, and polished concrete.
This concern towards efficiency extend to energy needs too, and the house is heated and cooled by a ground source heat pump system fed by on-site geothermal wells. Natural cross-ventilation and lighting not only boost this approach, but also ensure user comfort throughout.
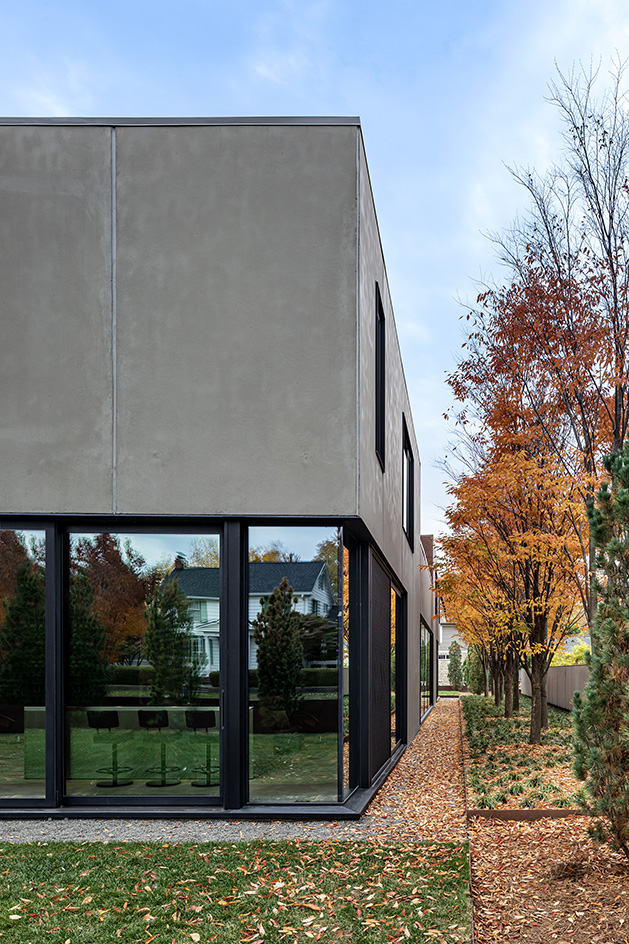
'As a project, the house became richer through working within a unique set of constraints – the clients’ detailed brief, the traditional neighbourhood context, the symmetry mandate, and the strict limits on materials,' the architects write in their statement.
'The result was an intense design process, where each component was studied and revised in 3D visualisations. The rigorous detailing that resulted from this process creates a contemplative, almost monastic environment, while at the same time reframing unexpected views of its suburban neighbourhood. The building creates a subtle dialogue with its surroundings, working within its context while clearly standing apart.'
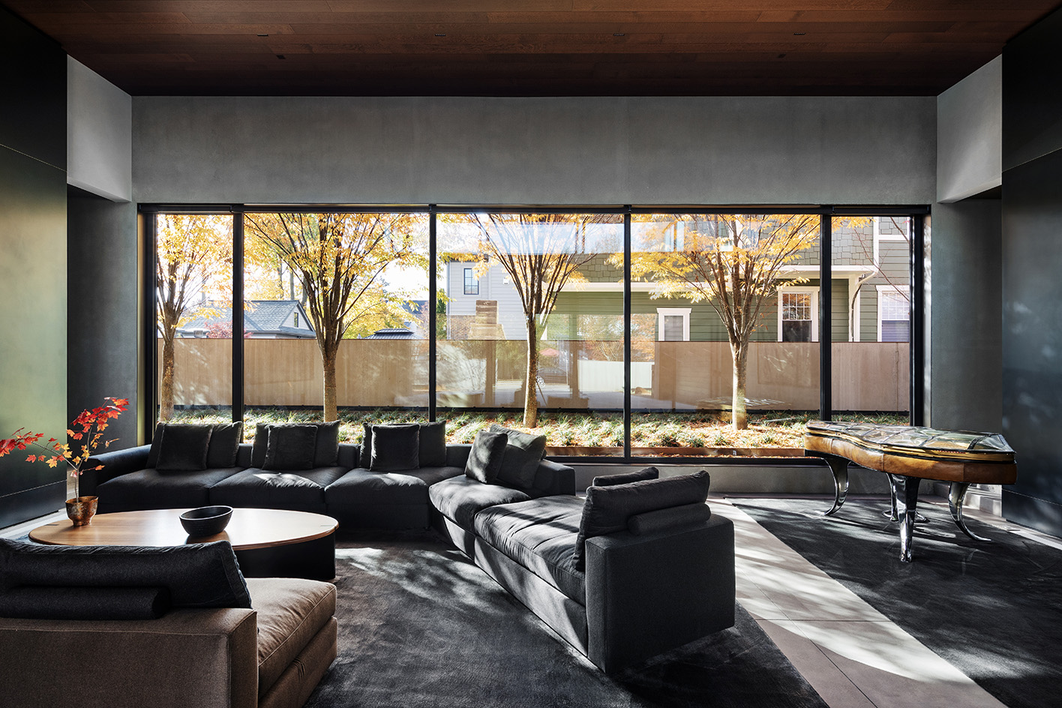
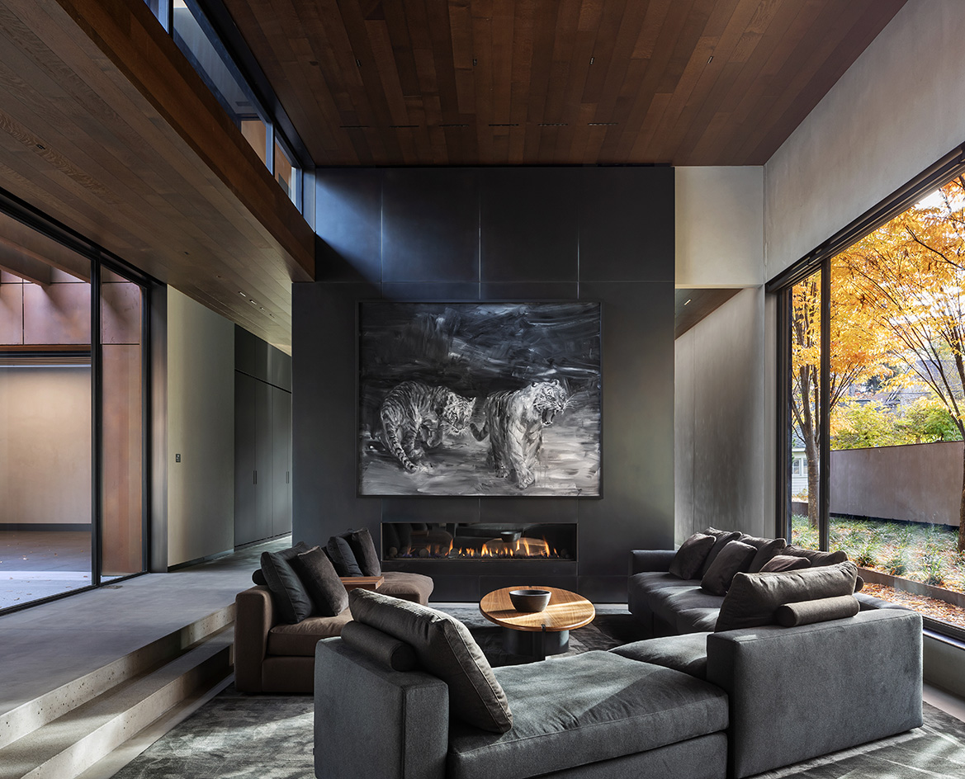
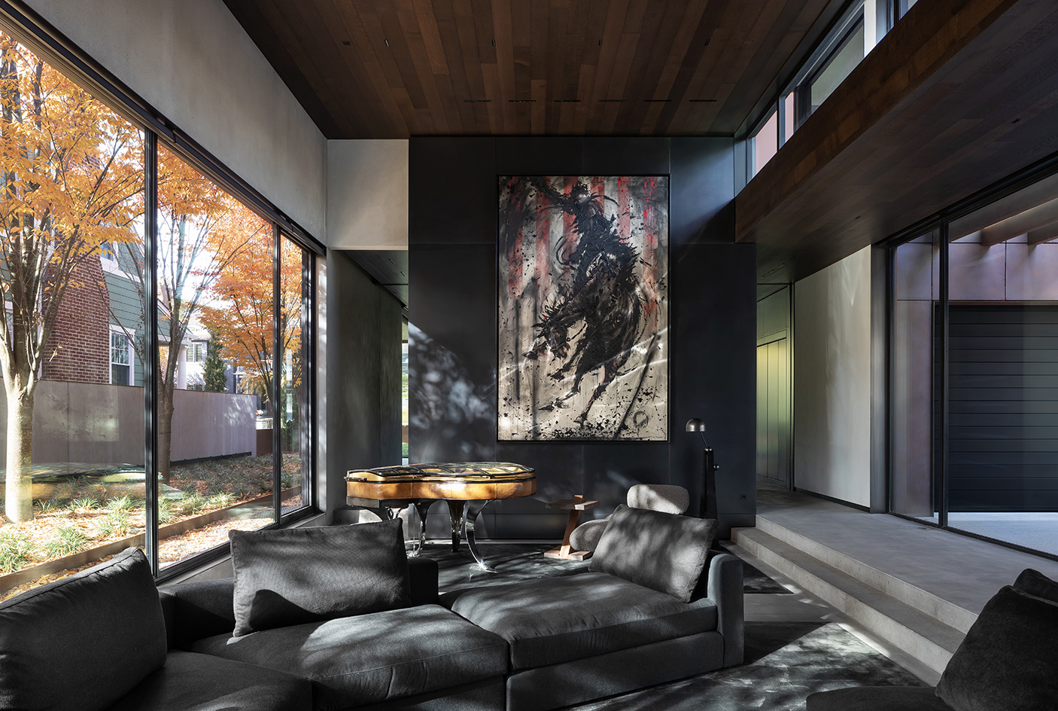
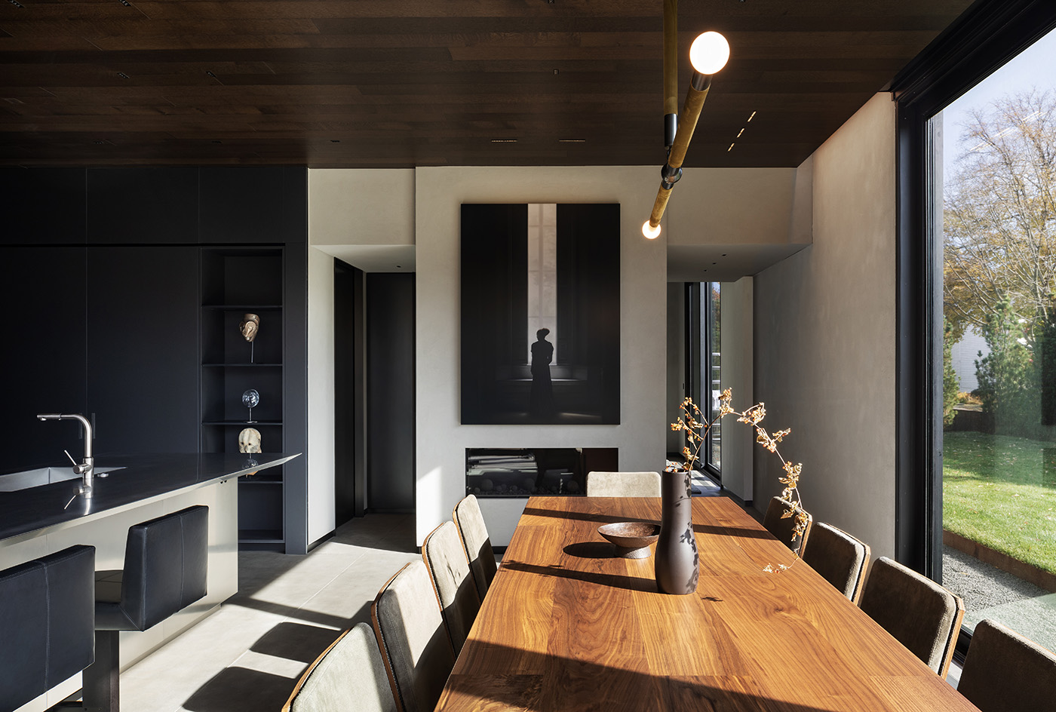
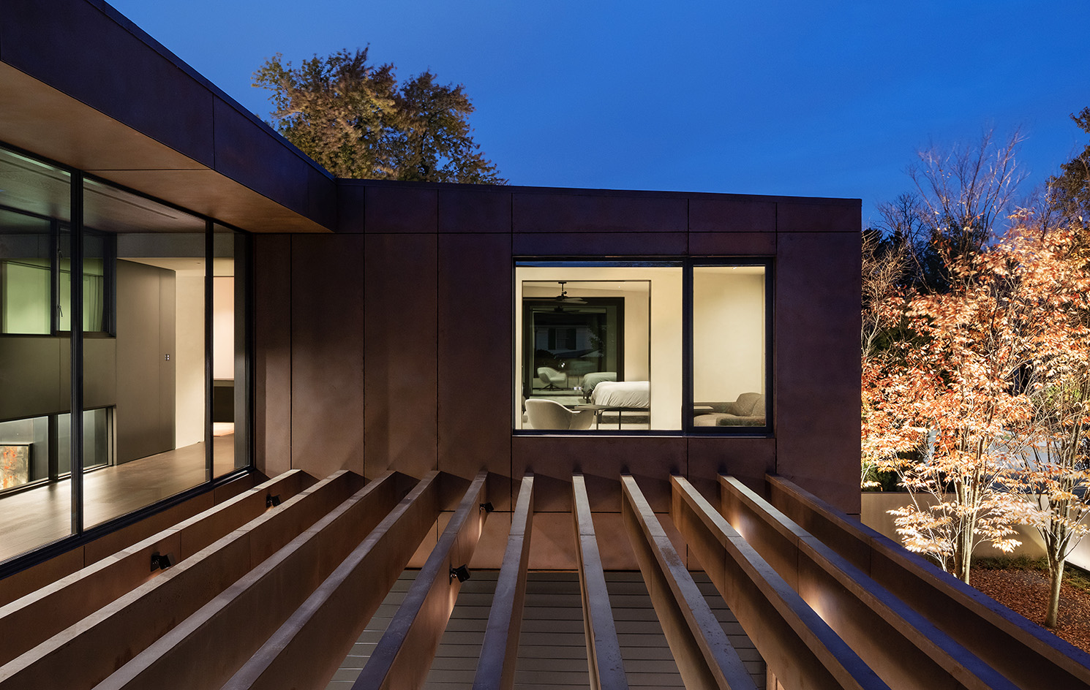
Receive our daily digest of inspiration, escapism and design stories from around the world direct to your inbox.
Ellie Stathaki is the Architecture & Environment Director at Wallpaper*. She trained as an architect at the Aristotle University of Thessaloniki in Greece and studied architectural history at the Bartlett in London. Now an established journalist, she has been a member of the Wallpaper* team since 2006, visiting buildings across the globe and interviewing leading architects such as Tadao Ando and Rem Koolhaas. Ellie has also taken part in judging panels, moderated events, curated shows and contributed in books, such as The Contemporary House (Thames & Hudson, 2018), Glenn Sestig Architecture Diary (2020) and House London (2022).
