Gianni Botsford creates roof-raising new London house in a back garden

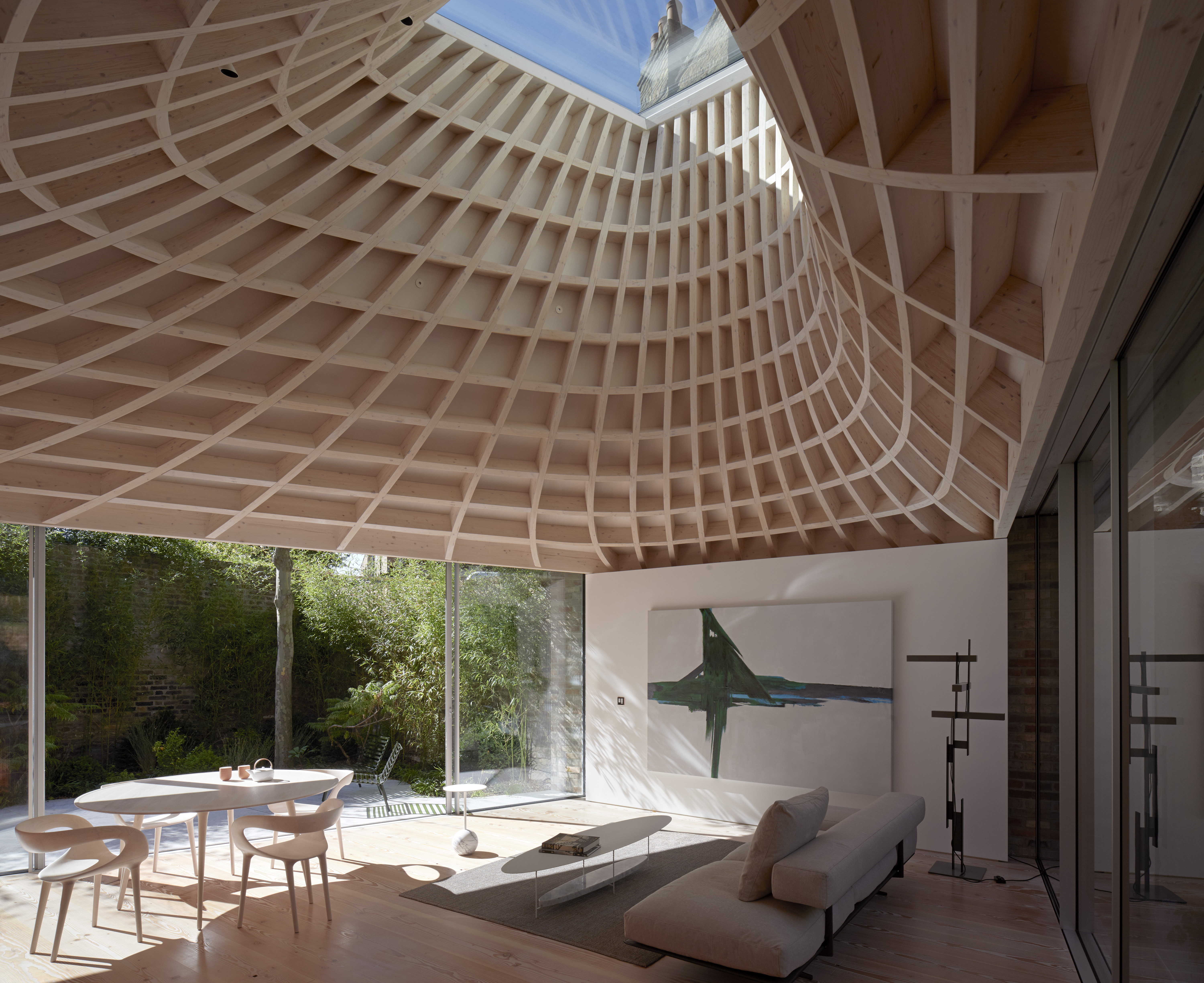
Receive our daily digest of inspiration, escapism and design stories from around the world direct to your inbox.
You are now subscribed
Your newsletter sign-up was successful
Want to add more newsletters?

Daily (Mon-Sun)
Daily Digest
Sign up for global news and reviews, a Wallpaper* take on architecture, design, art & culture, fashion & beauty, travel, tech, watches & jewellery and more.

Monthly, coming soon
The Rundown
A design-minded take on the world of style from Wallpaper* fashion features editor Jack Moss, from global runway shows to insider news and emerging trends.

Monthly, coming soon
The Design File
A closer look at the people and places shaping design, from inspiring interiors to exceptional products, in an expert edit by Wallpaper* global design director Hugo Macdonald.
Hunting for unexpected sites and backyard plots to build on is increasingly the strategy when it comes to creating new-build single family houses in London, where land prices and density push both clients and architects towards inventive design solutions. West London-based architect Gianni Botsford's latest residential design is a case in point; it’s a spectacular contemporary home hidden in the back of a row of Victorian villas near Notting Hill.
House In A Garden occupies the space of an old bungalow, which was in need of updating, when the client bought the lot and called upon Botsford to design his dream home back in 2010. Careful to ensure neighbouring buildings were not obstructed, while the new structure gets enough natural light, the architect worked from the ground level and below, digging down two floors to craft a spacious family home. ‘Now, even though the house is in the middle of London and surrounded by many existing structures, when you are in the house you can barely see anything around you apart from the sky and the courtyard gardens', says Botsford.
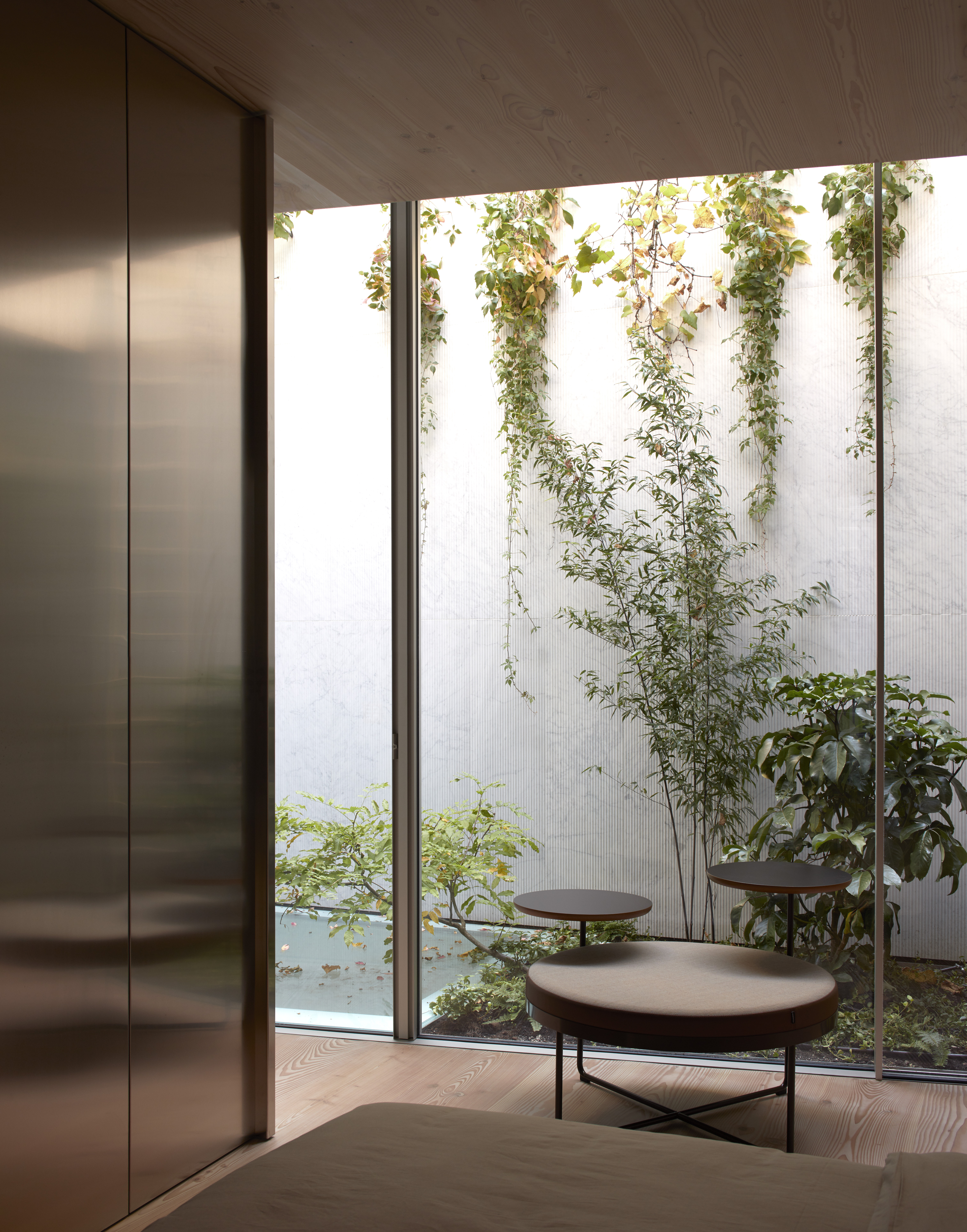
Craefully placed courtyards bring light deep into the lower levels.
Craefully placed courtyards bring light deep into the lower levels. Photography: Edmund Sumner
The house features an open-plan living space on the ground level, which unites an entrance lobby, kitchen, dining and sitting areas. Two sides are glazed and look out to green, landscaped patios with white marble flooring that cleverly reflects sunlight into the house. More patios cut vertically downwards, bring light deep into all areas. One level down is the master bedroom suite (including a bathroom and wardrobe space), along with an extra bedroom and bathroom.
The deepest level is reserved for entertainment with comfortable seating that becomes a cinema room at the touch of a button. Through a glazed wall, visitors can peak through to the spa next door, featuring hot tub, steam room and a particularly atmospheric lap pool, lit theatrically from cut outs on the ceiling.
However, the house's most defining feature by far, is its impressive curved roof. Made out of glulam beams that have been individually curved to perfection and topped by a further skin of copper cladding (which in fact follows a different curvature to the one created by the beams, so as to better accommodate elements such as guttering as well as the neighbour’s rights of light), this roof not only provides a functional shelter for the residence, but becomes a key centrepiece for the whole design. Surprisingly, perhaps, the roof is fully handcrafted. ‘We initially thought we'd make the roof's complex structure digitally using CNC cutting techniques, but in the end it was fabricated using old fashioned handcraft', explains Botsford. ‘We found a workshop in Northern Italy where it was produced by hand and then transported in parts to London.'
Materials were carefully chosen throughout, with Dinesen wood warmly enveloping the more private living areas, and marble used for several more ‘public' parts of the house and areas where the indoors meet the outdoors, such as the patios. Meanwhile the roof's copper is echoed inside in the form of a bespoke kitchen, which however is not planned to weather in the same style as the exterior, so will remain eye-catchingly reflective, creating an added focal point on the ground level. Nearly everything inside is bespoke – from the bathtubs, which are cut from chunks of marble, to cabinets and the two floating staircases (one out of timber and one out of metal); making this home a real, and quite literally, hidden, London gem.
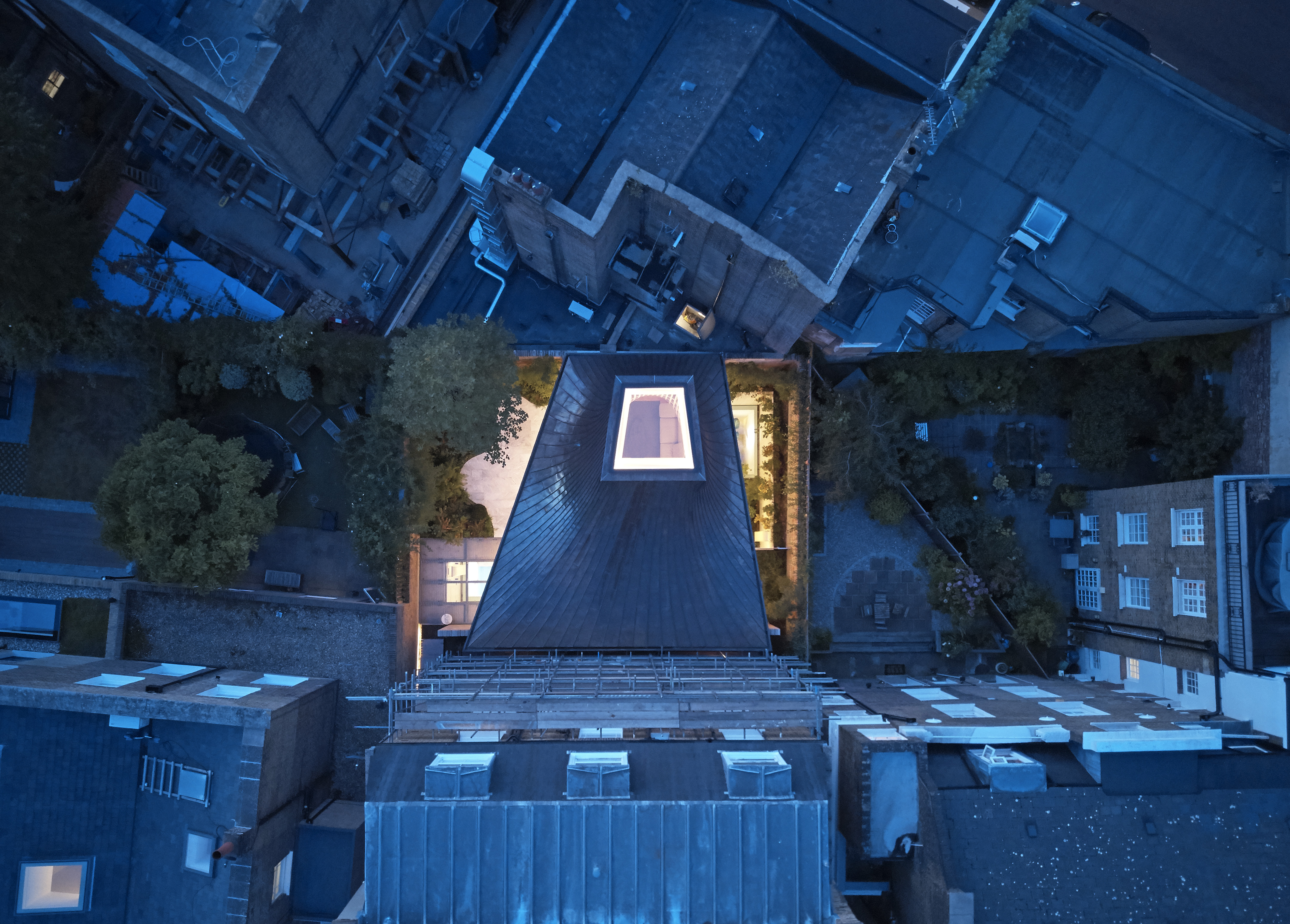
The house is carved cleverly out of the space within a back garden of a row of housing.
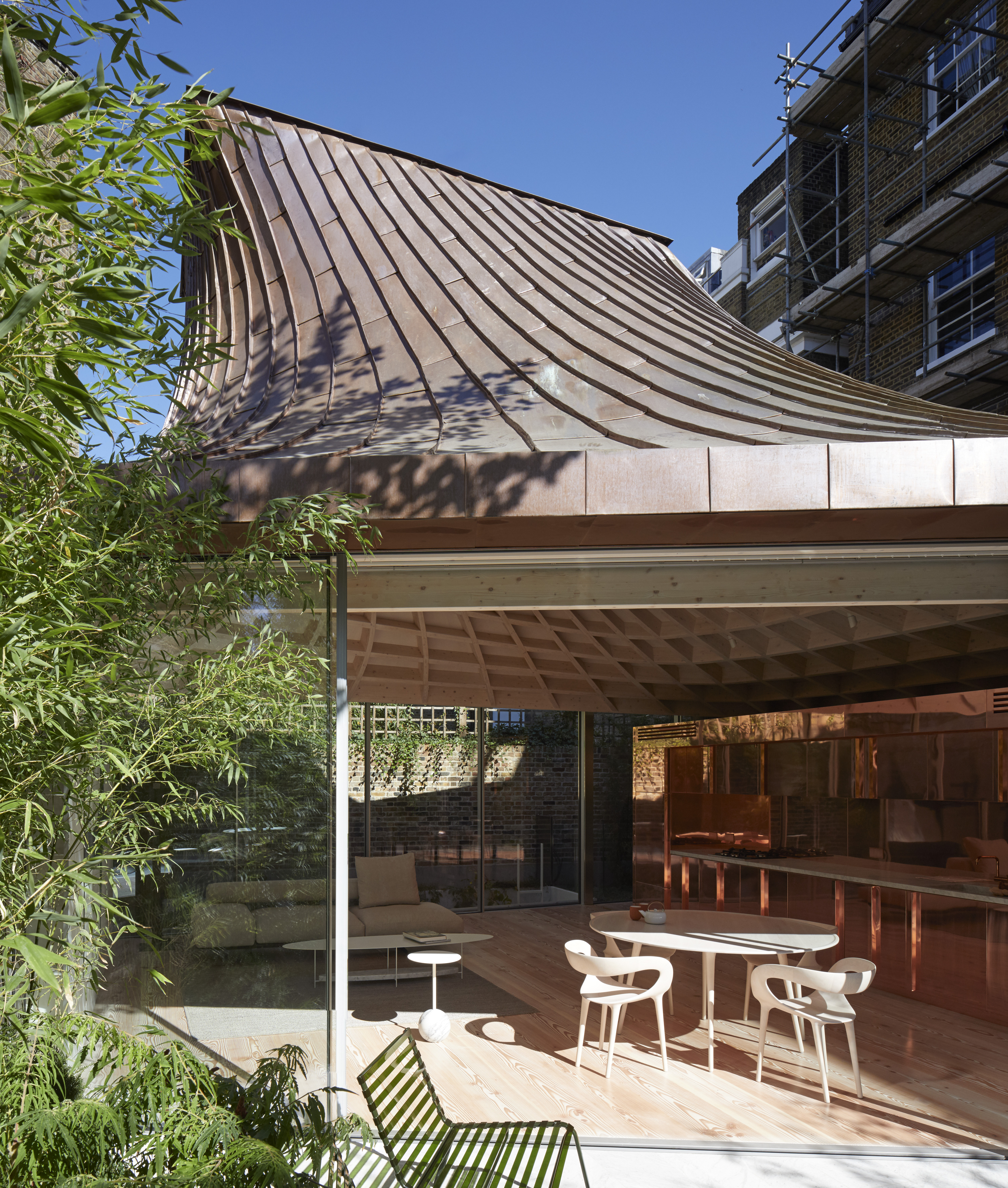
One of the structure's key elements is its striking curved roof.
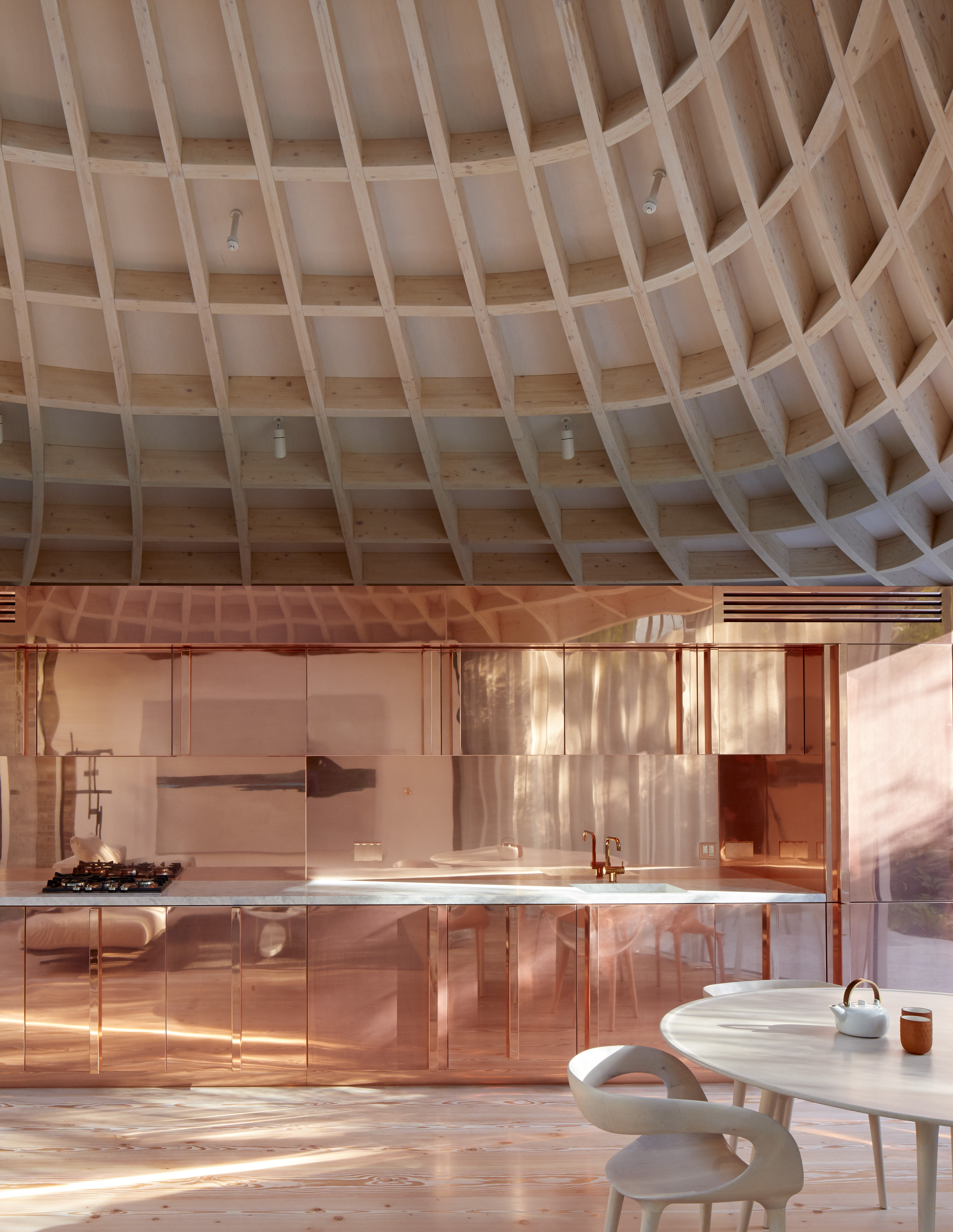
Made out of bent glulam beams in Italy, the roof is the house's defining feature.
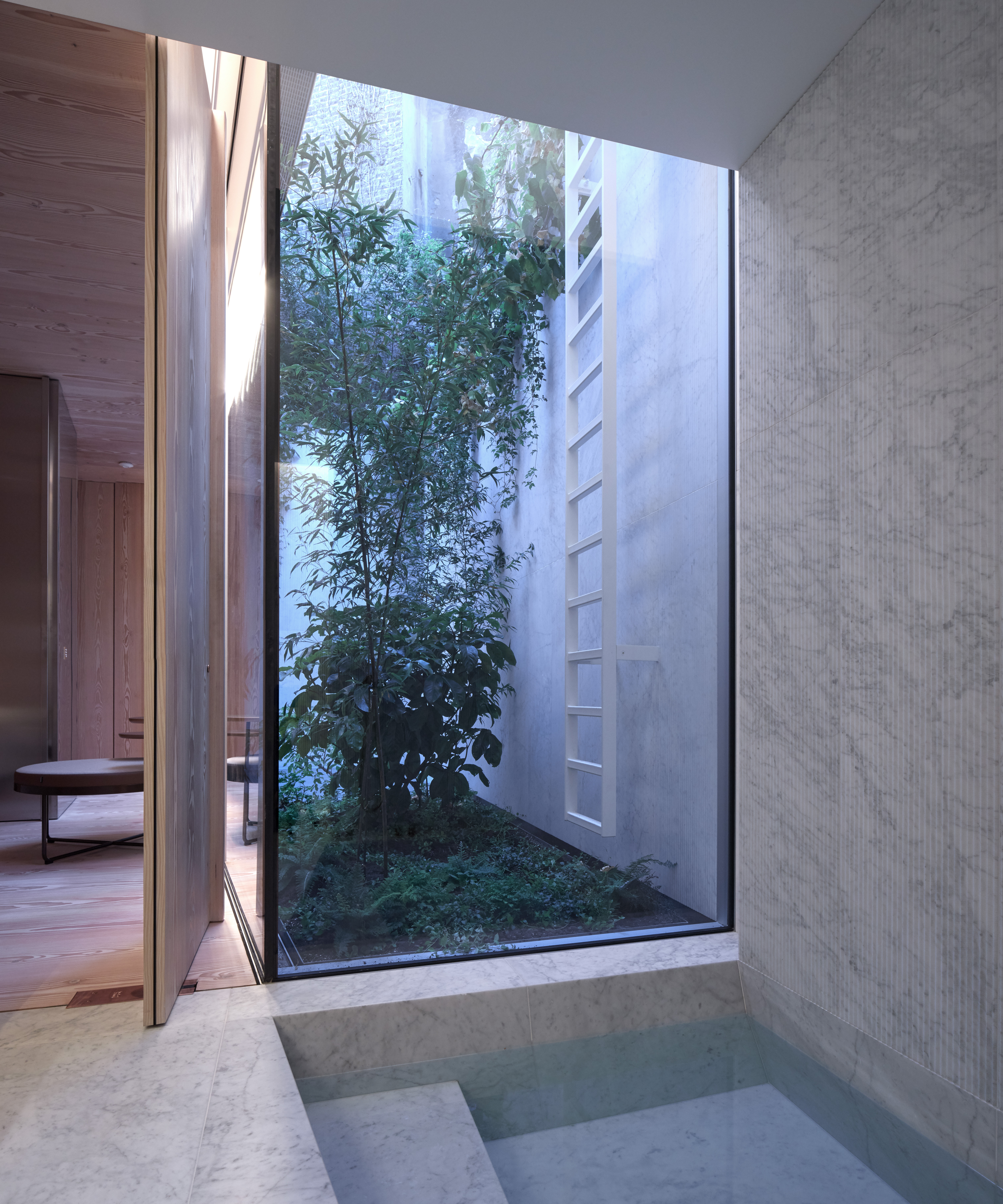
Below the impressive roof and the ground floor are two more levels of living spaces.
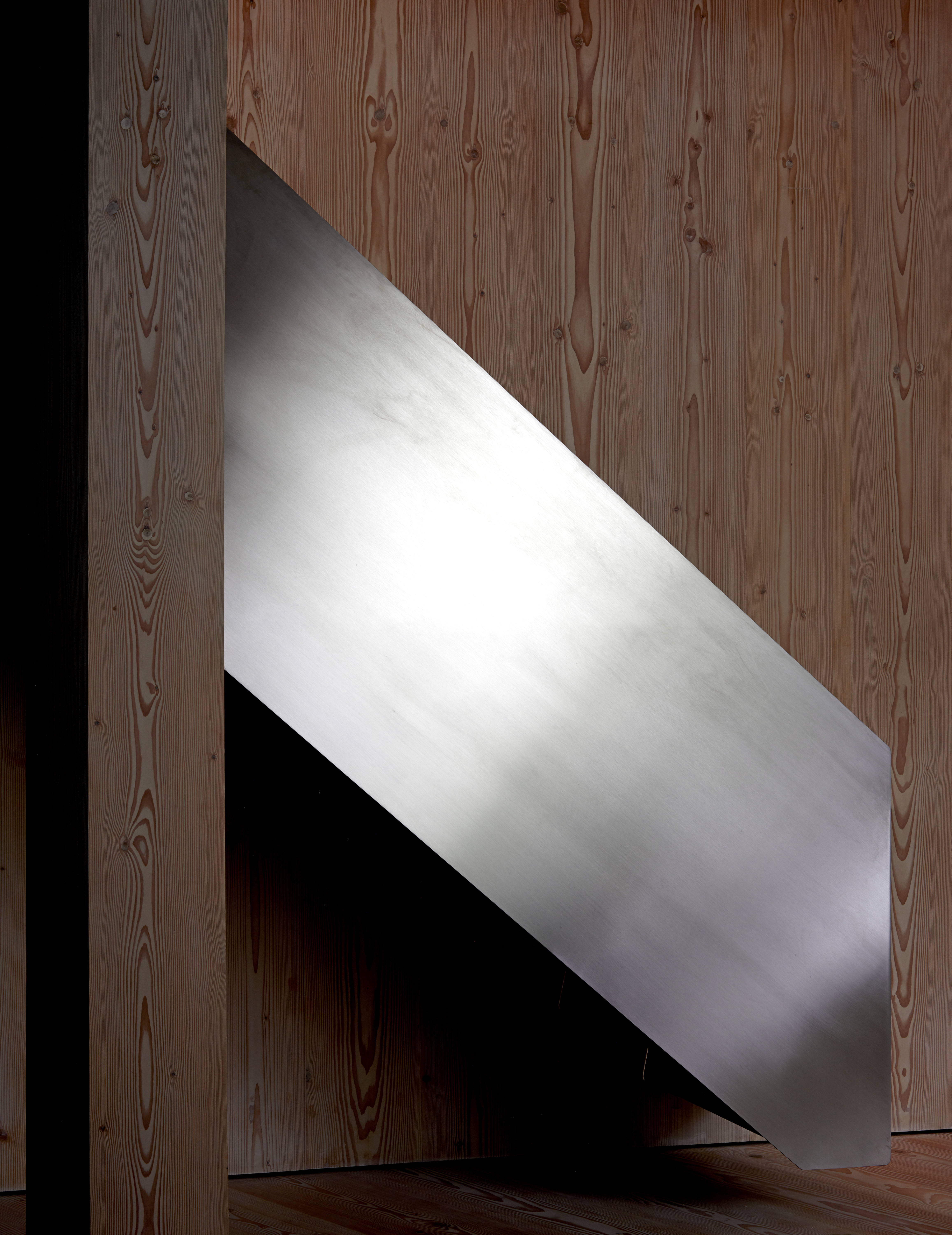
A light, metal staircase leads residents down to the second level below ground.

Here is a lounge that doubles as an entertainment suite, with home cinema and a spa.
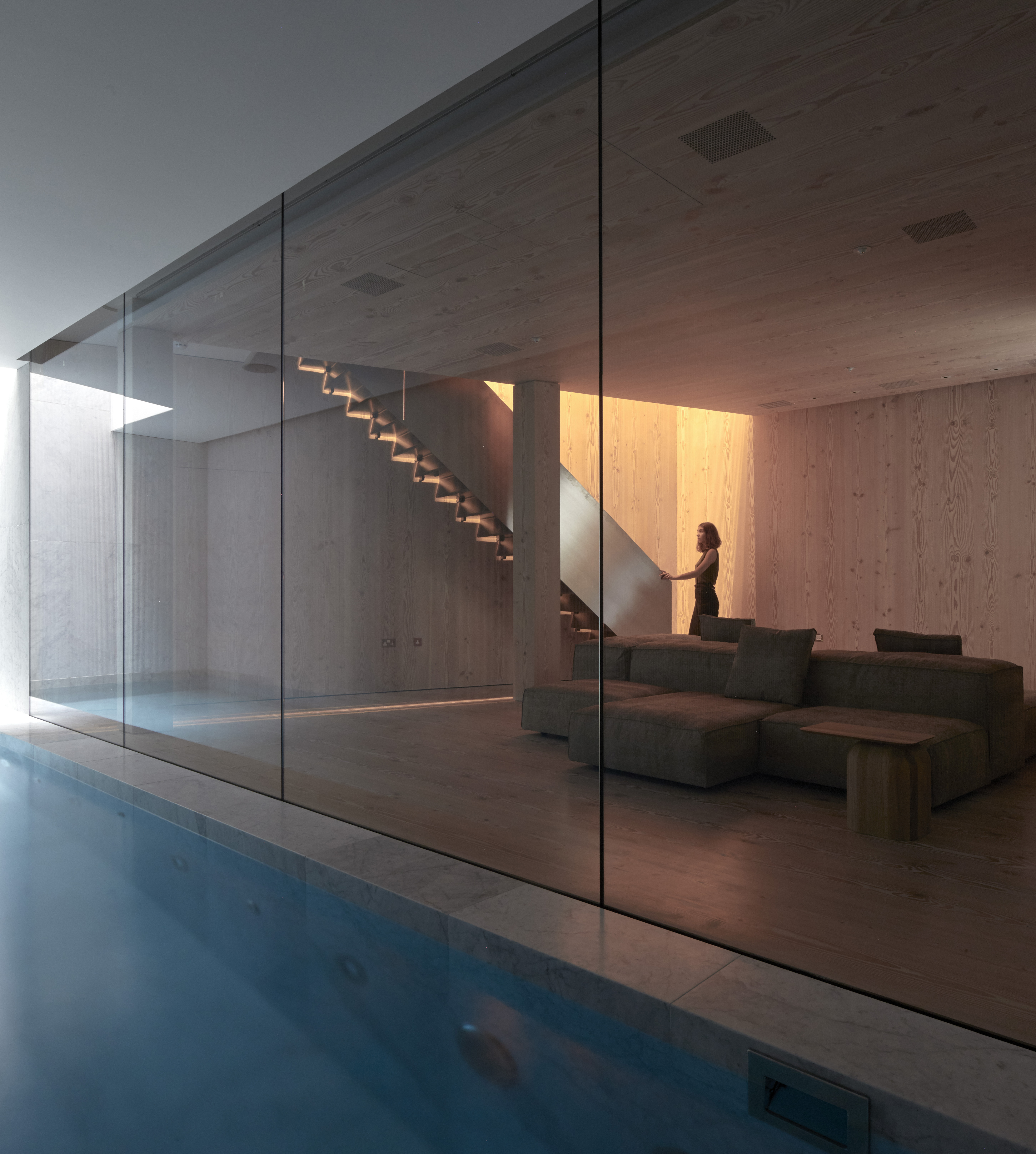
The lap pool can be seen from the lounge through a glazed wall.
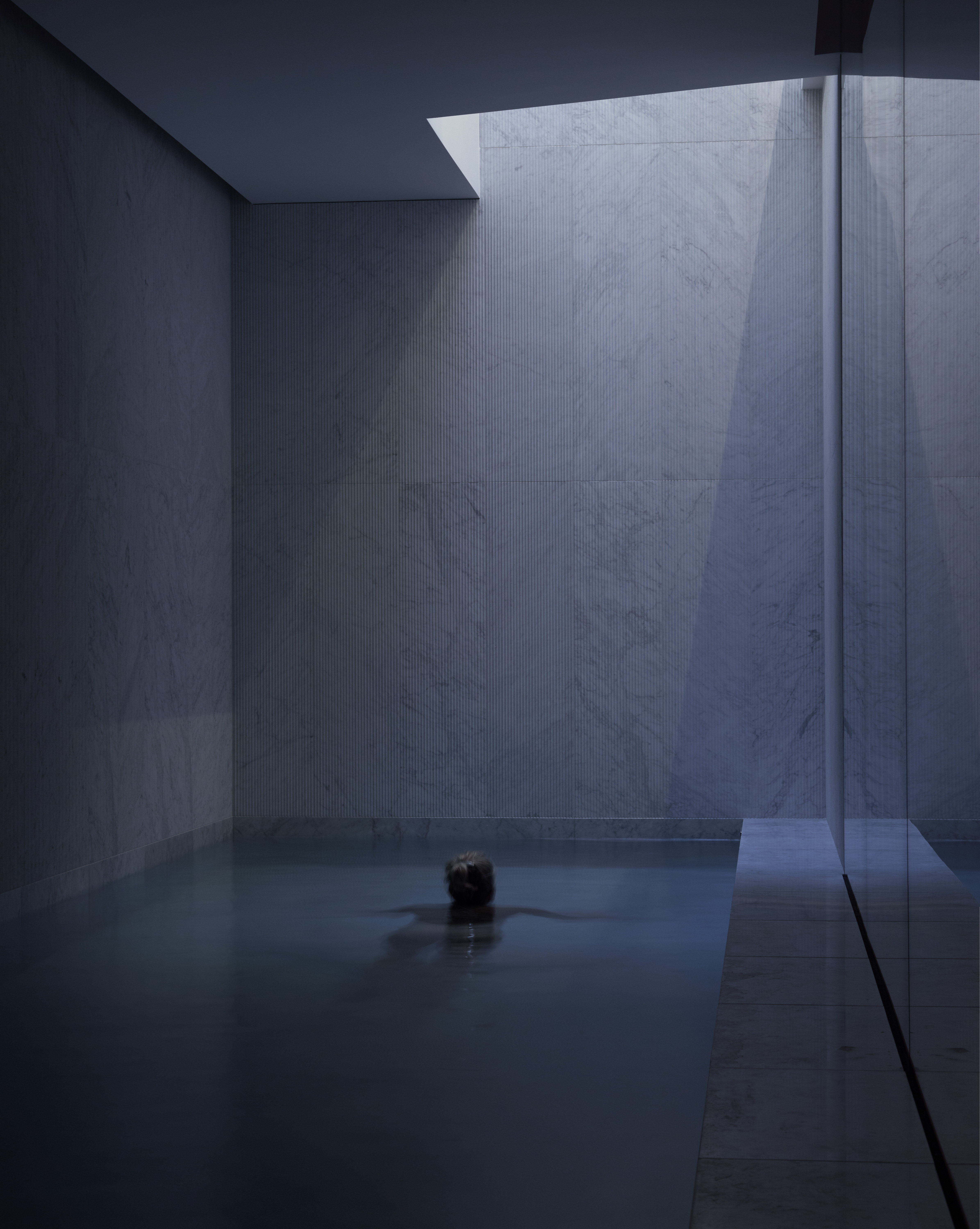
Openings cut out of the ceiling ensure the spaces get natural light.
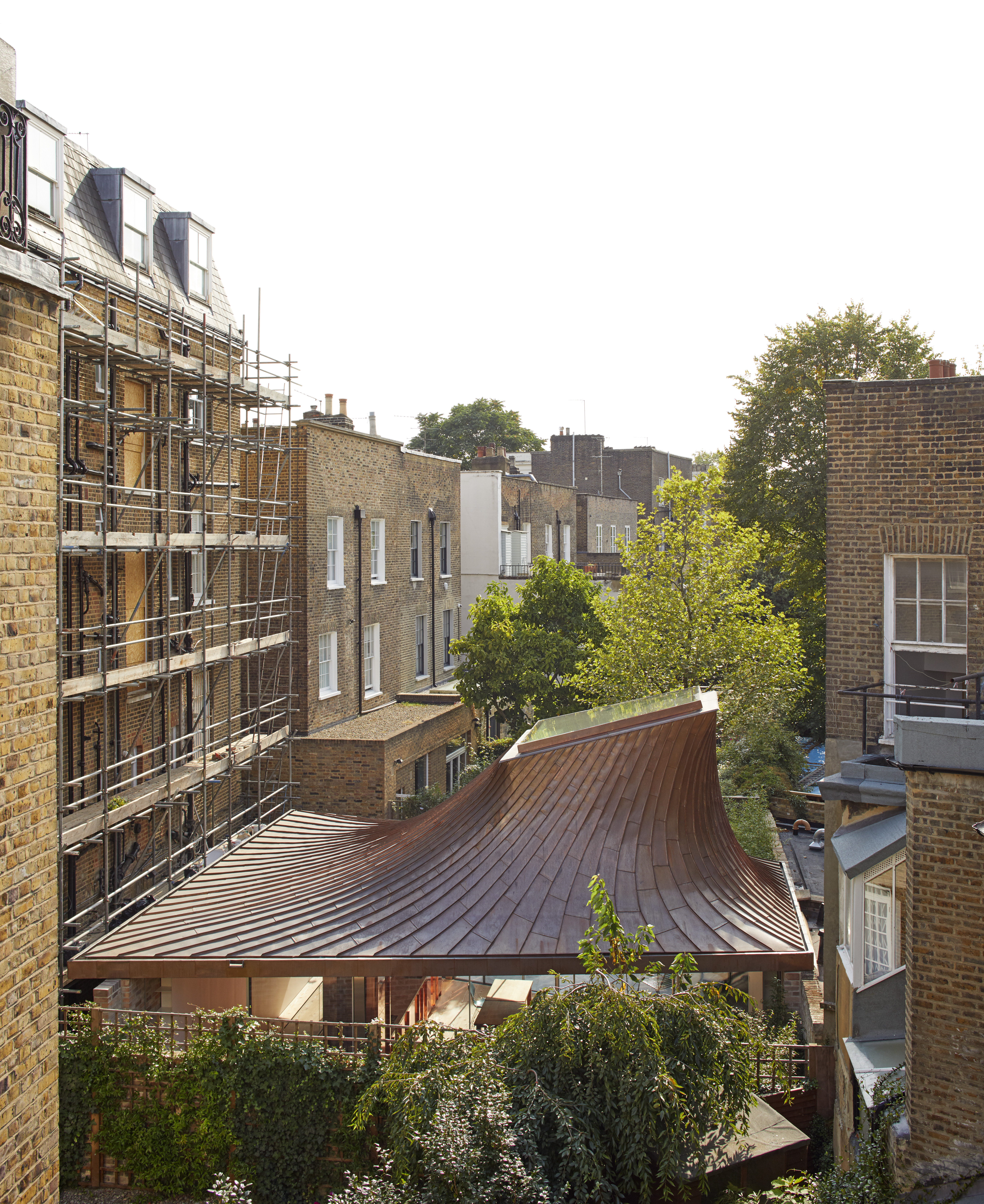
The copper clad roof hints at the modern design within, yet remains low enough so as not to obstruct any of the neighbours' views.
INFORMATION
For more information visit the website of Gianni Botsford Architects
Receive our daily digest of inspiration, escapism and design stories from around the world direct to your inbox.
Ellie Stathaki is the Architecture & Environment Director at Wallpaper*. She trained as an architect at the Aristotle University of Thessaloniki in Greece and studied architectural history at the Bartlett in London. Now an established journalist, she has been a member of the Wallpaper* team since 2006, visiting buildings across the globe and interviewing leading architects such as Tadao Ando and Rem Koolhaas. Ellie has also taken part in judging panels, moderated events, curated shows and contributed in books, such as The Contemporary House (Thames & Hudson, 2018), Glenn Sestig Architecture Diary (2020) and House London (2022).
