Less is more in this east London house transformation
Whittaker Parsons crafts House for a Doctor, a sensitive and contemporary transformation of a former corner shop into a home in Bethnal Green, east London
Jim Stephenson - Photography
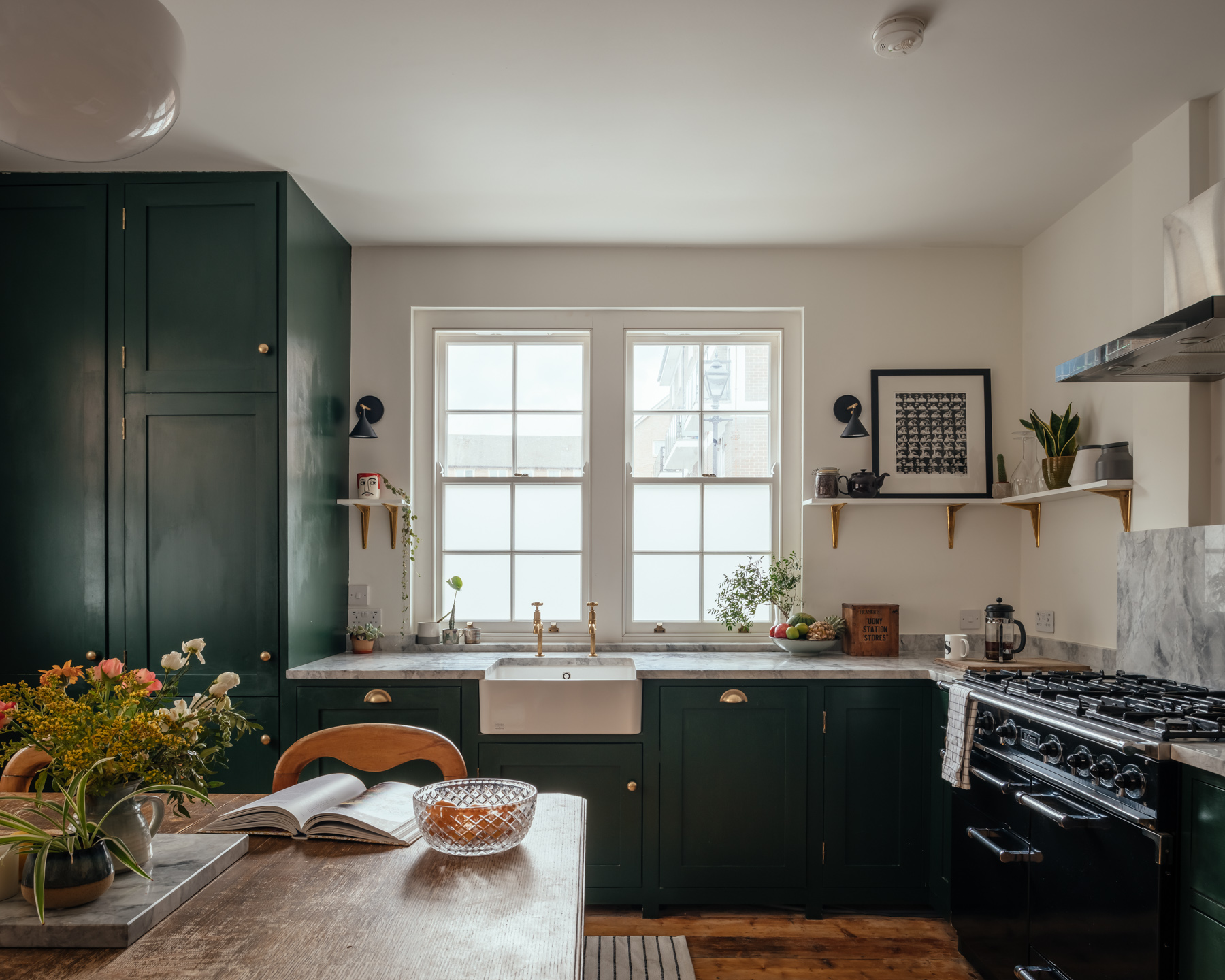
Receive our daily digest of inspiration, escapism and design stories from around the world direct to your inbox.
You are now subscribed
Your newsletter sign-up was successful
Want to add more newsletters?

Daily (Mon-Sun)
Daily Digest
Sign up for global news and reviews, a Wallpaper* take on architecture, design, art & culture, fashion & beauty, travel, tech, watches & jewellery and more.

Monthly, coming soon
The Rundown
A design-minded take on the world of style from Wallpaper* fashion features editor Jack Moss, from global runway shows to insider news and emerging trends.

Monthly, coming soon
The Design File
A closer look at the people and places shaping design, from inspiring interiors to exceptional products, in an expert edit by Wallpaper* global design director Hugo Macdonald.
Most London home renovations involve building down or out, whether that’s adding a disco and home gym basement to a stucco pile in Belgravia or a kitchen extension to a Victorian red brick in east London.
Taking on the domestic remodelling of a former corner shop in Bethnal Green, architects Whittaker Parsons took a different approach. The architects removed a poor-quality extension, replaced it with a courtyard garden (including built-in bench and bee blocks), and set about making better use of less space in this east London house transformation.
Designed to accommodate three medical professionals working different shift (and WFH) patterns, the architects actually sacrificed six square metres of floorplan, concentrating instead on creating seamlessly connected working and living spaces that could easily be closed off for privacy.
East London house conversion for flexible living
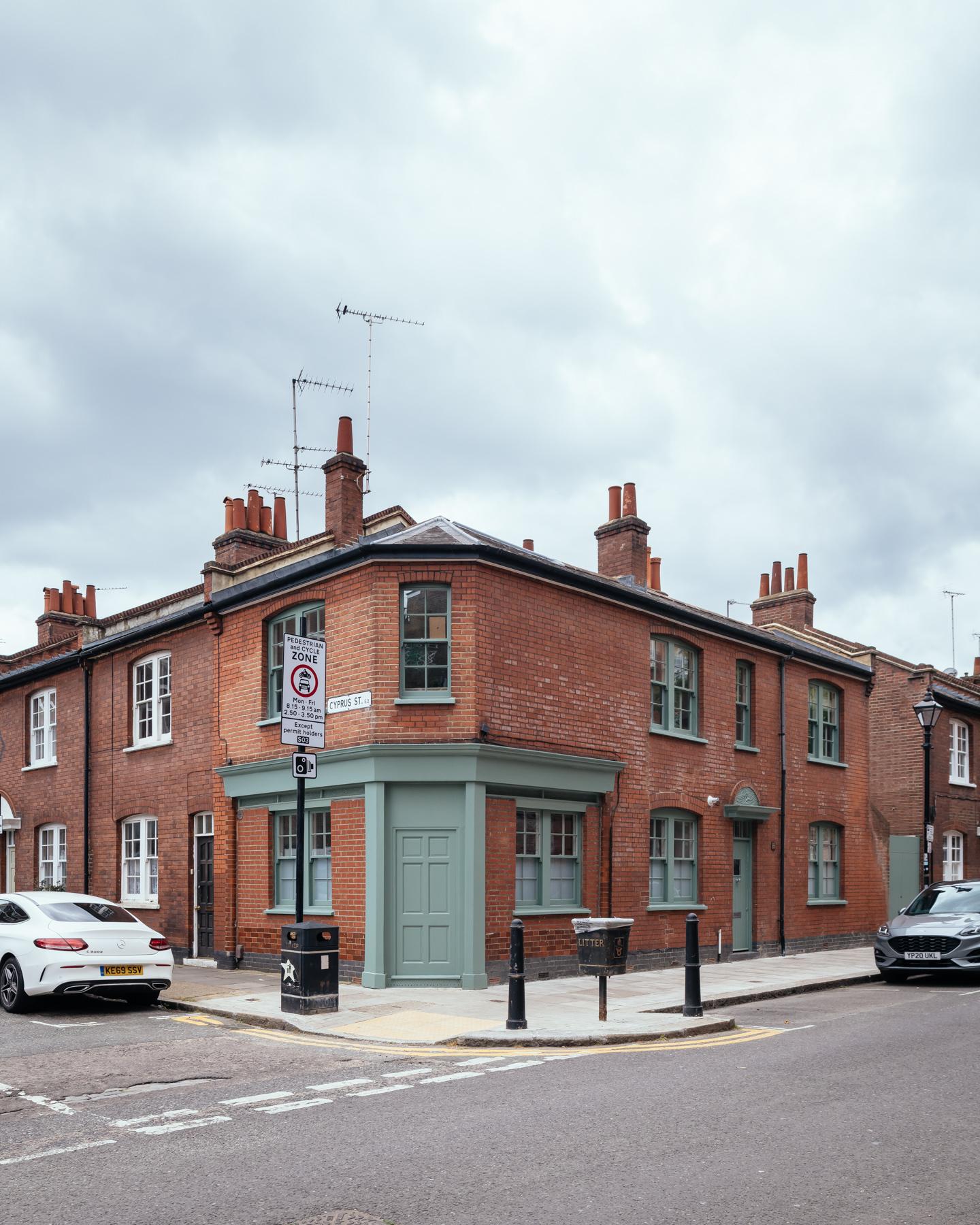
Whittaker Parsons, founded by Camilla Parsons and Matthew Whittaker in 2015, was keen to use salvaged and affordable materials where possible. The house now circulates around a new, light-filled double-height entrance hall, lined with raw plaster, that reorientates the original staircase. Existing floorboards were hand-sanded and relaid, and the steps and structure of the staircase were carefully dismantled before being reinstalled. The new staircase offers extra storage, and space for a plywood-lined loo.
Meanwhile, the architects have picked up on existing dark green glazed tiles, which inform the design of the new bathroom, kitchen and glazing and provide a dramatic contrast with the raw plaster walls.
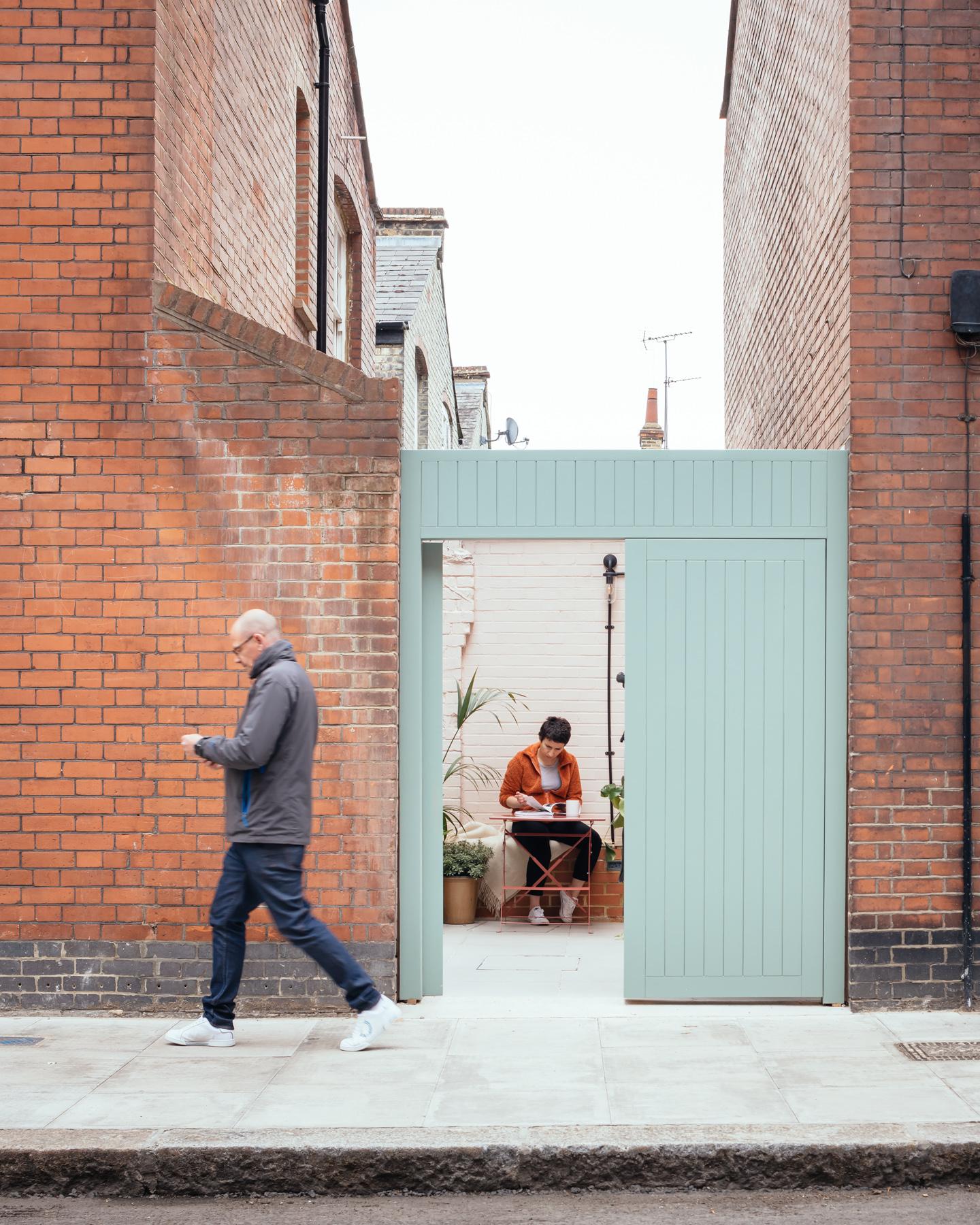
The architects, whose resumé includes the Gentle Monster London flagship store, have also ensured better insulation and energy use, installing new double-glazed timber sash windows, and insulation in the floors, loft and masonry walls within this east London house transformation.
‘The House for a Doctor project does more with less,’ the architects insist, ‘and demonstrates that through good design and careful construction we can create sustainable urban homes that can promote a sense of wellbeing.’
Receive our daily digest of inspiration, escapism and design stories from around the world direct to your inbox.
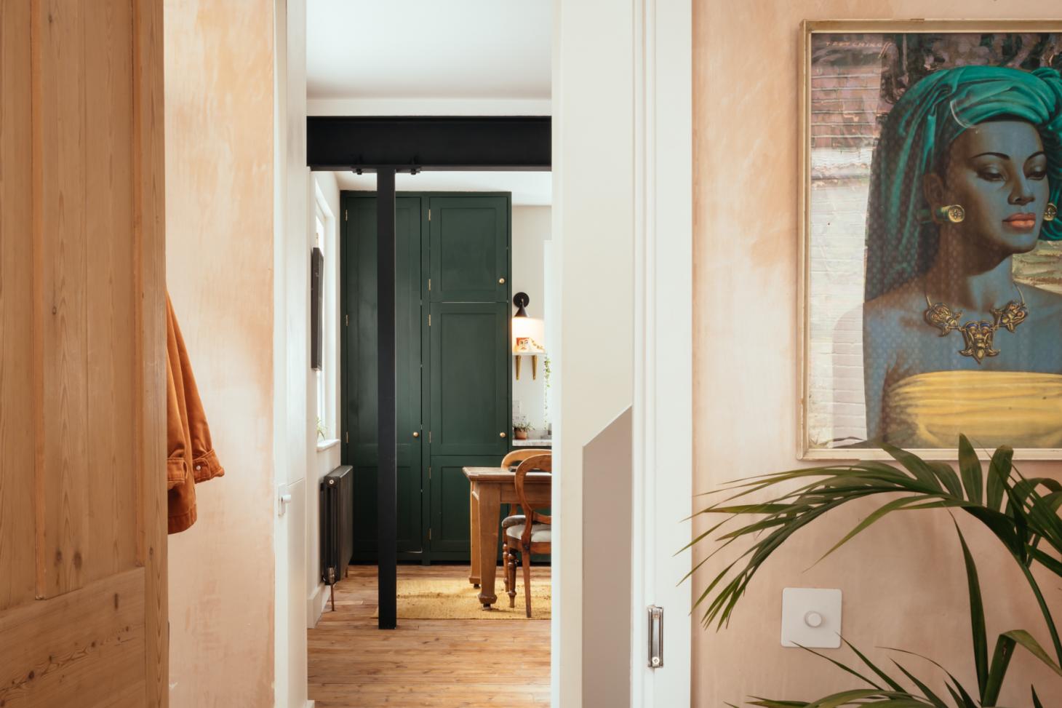
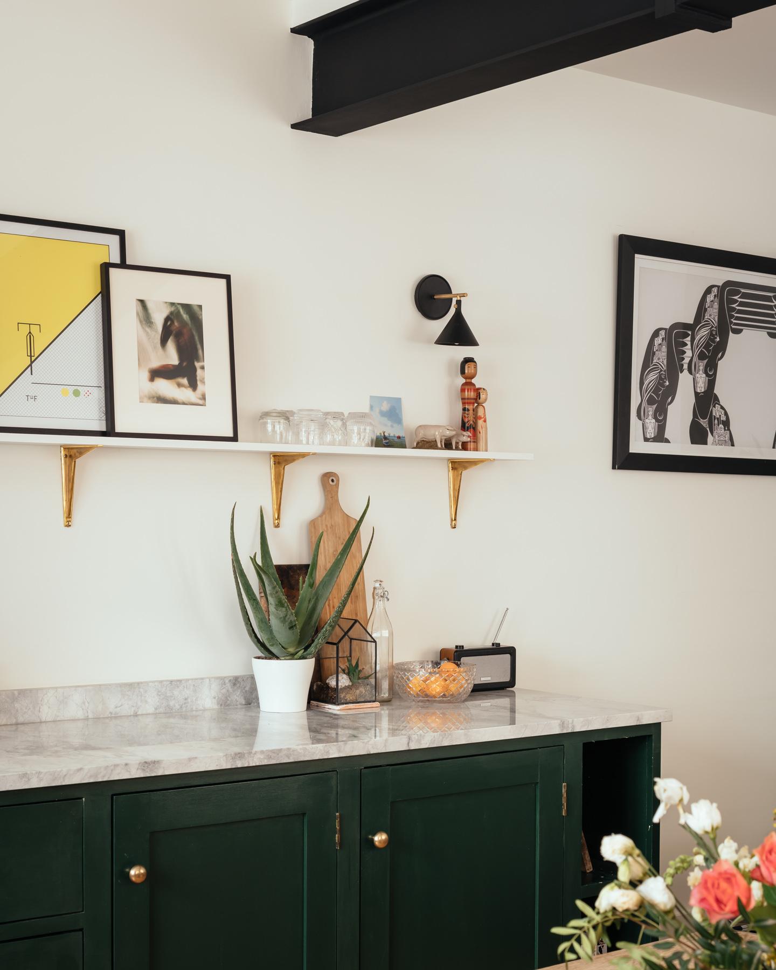
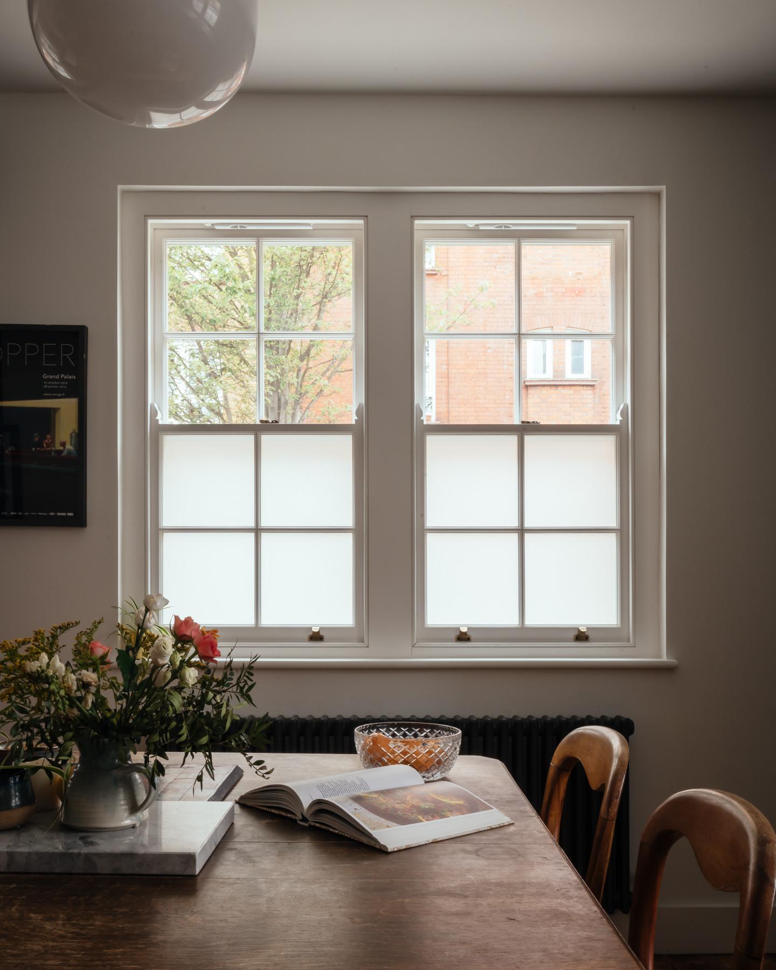
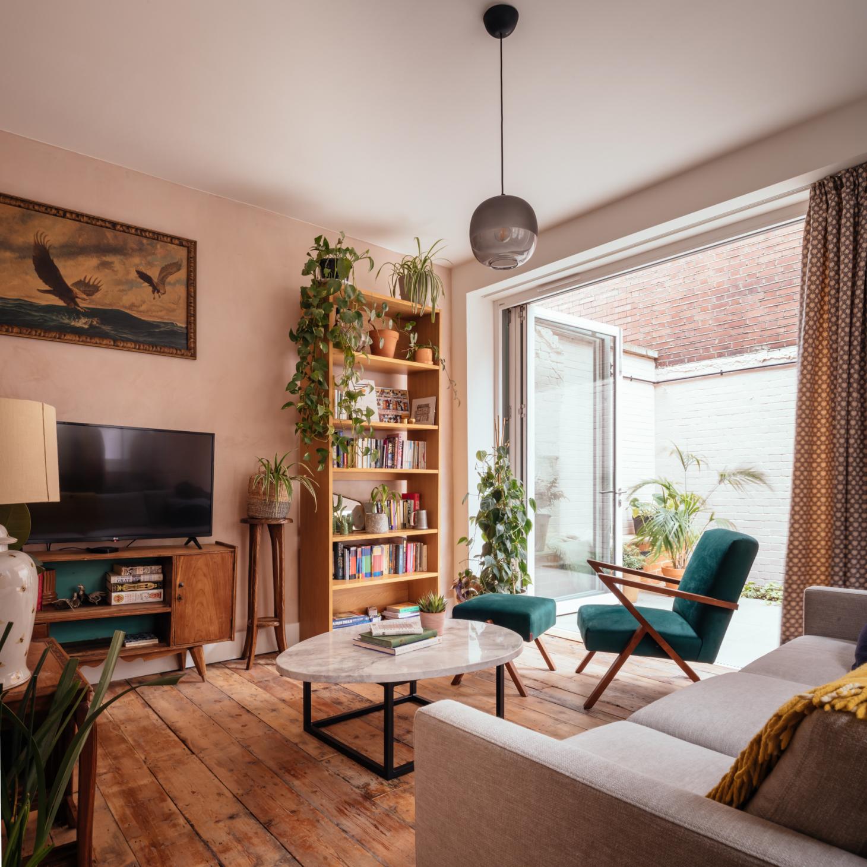
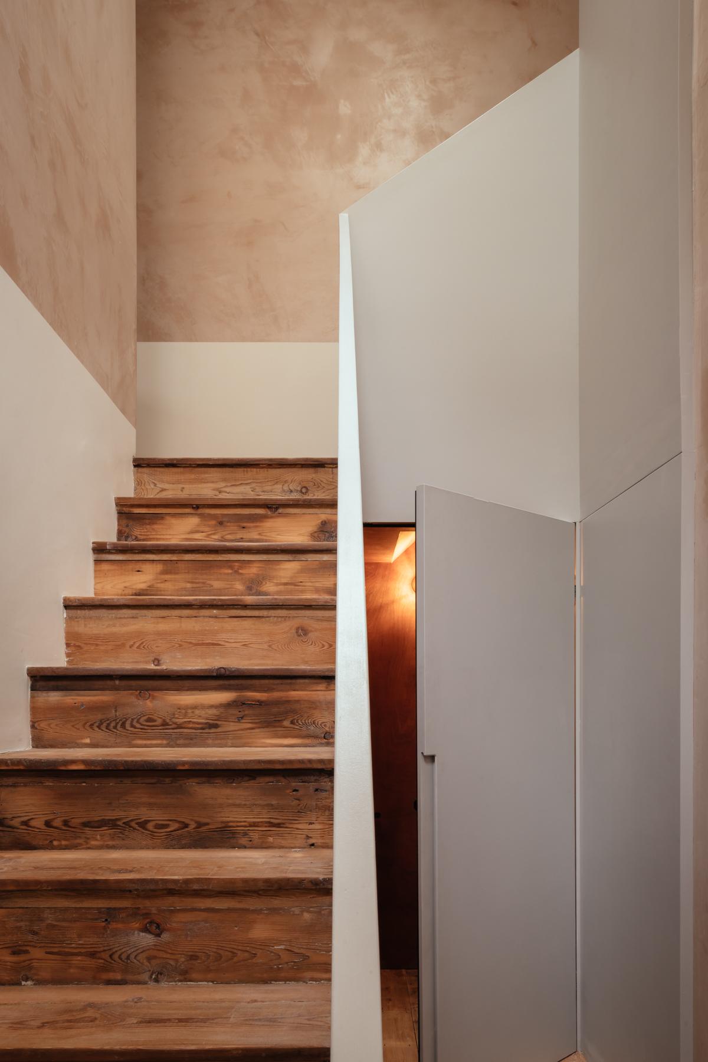
INFORMATION