An aromatic garden enfolds this Mexico City house by Manuel Cervantes
A private residence in Mexico City by local architecture firm Manuel Cervantes Estudio makes the most out of the striking ravine-side site and existing flora to create a ceramic-clad home that is contemporary but also at one with the outdoors

Rafael Gamo - Photography
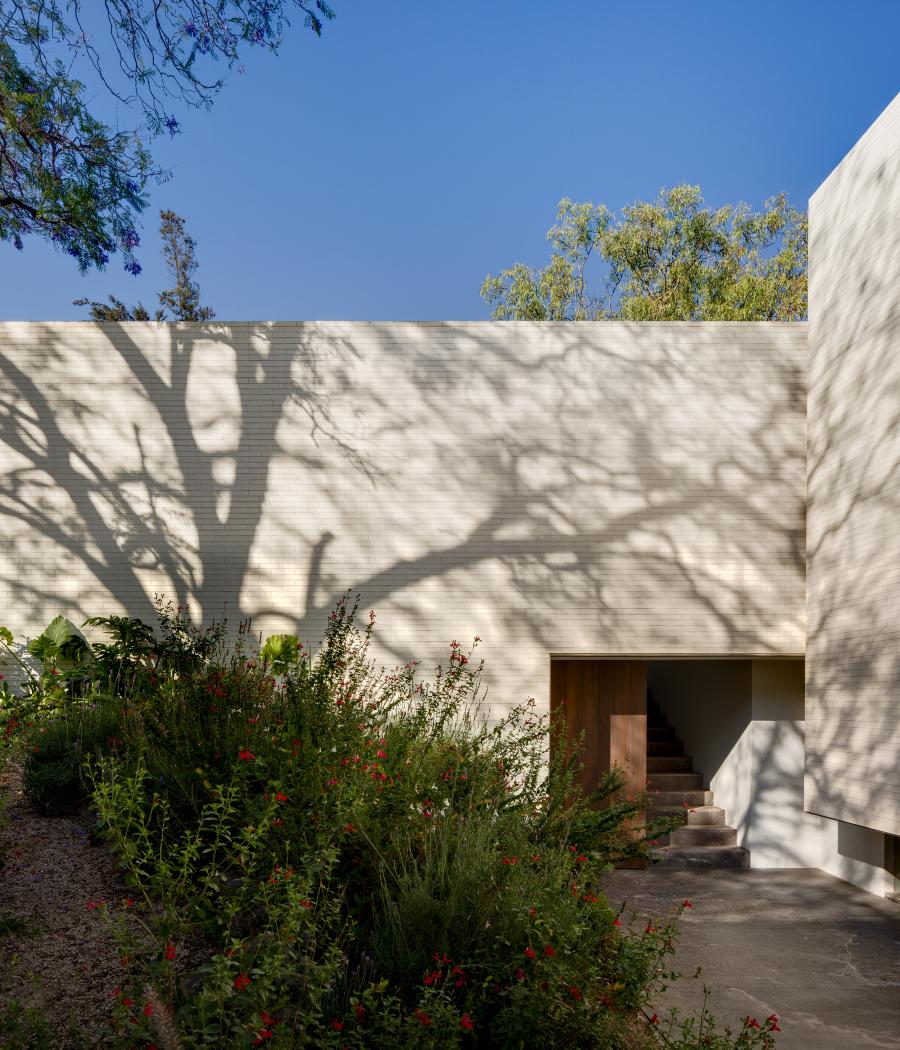
Receive our daily digest of inspiration, escapism and design stories from around the world direct to your inbox.
You are now subscribed
Your newsletter sign-up was successful
Want to add more newsletters?

Daily (Mon-Sun)
Daily Digest
Sign up for global news and reviews, a Wallpaper* take on architecture, design, art & culture, fashion & beauty, travel, tech, watches & jewellery and more.

Monthly, coming soon
The Rundown
A design-minded take on the world of style from Wallpaper* fashion features editor Jack Moss, from global runway shows to insider news and emerging trends.

Monthly, coming soon
The Design File
A closer look at the people and places shaping design, from inspiring interiors to exceptional products, in an expert edit by Wallpaper* global design director Hugo Macdonald.
Mexican architecture studio Manuel Cervantes has a growing portfolio of context-sensitive work under its belt, including private houses, infrastructure and commercial projects; all schemes designed with particular attention to their site and built and natural environment, employing generous proportions, natural, local material and architectural cues rooted in their locale. The firm's latest residential offering, a private house in a busy, Mexico City neighbourhood, is no exception.
The project sits on a narrow fronted plot, sloping towards a nearby ravine. With a site spanning just 14m on the street side but a striking 77m long towards the ravine, the architects were immediately faced with a key problem: how could they bring natural light deep into the building, while making the most of the surface that was available to build on?
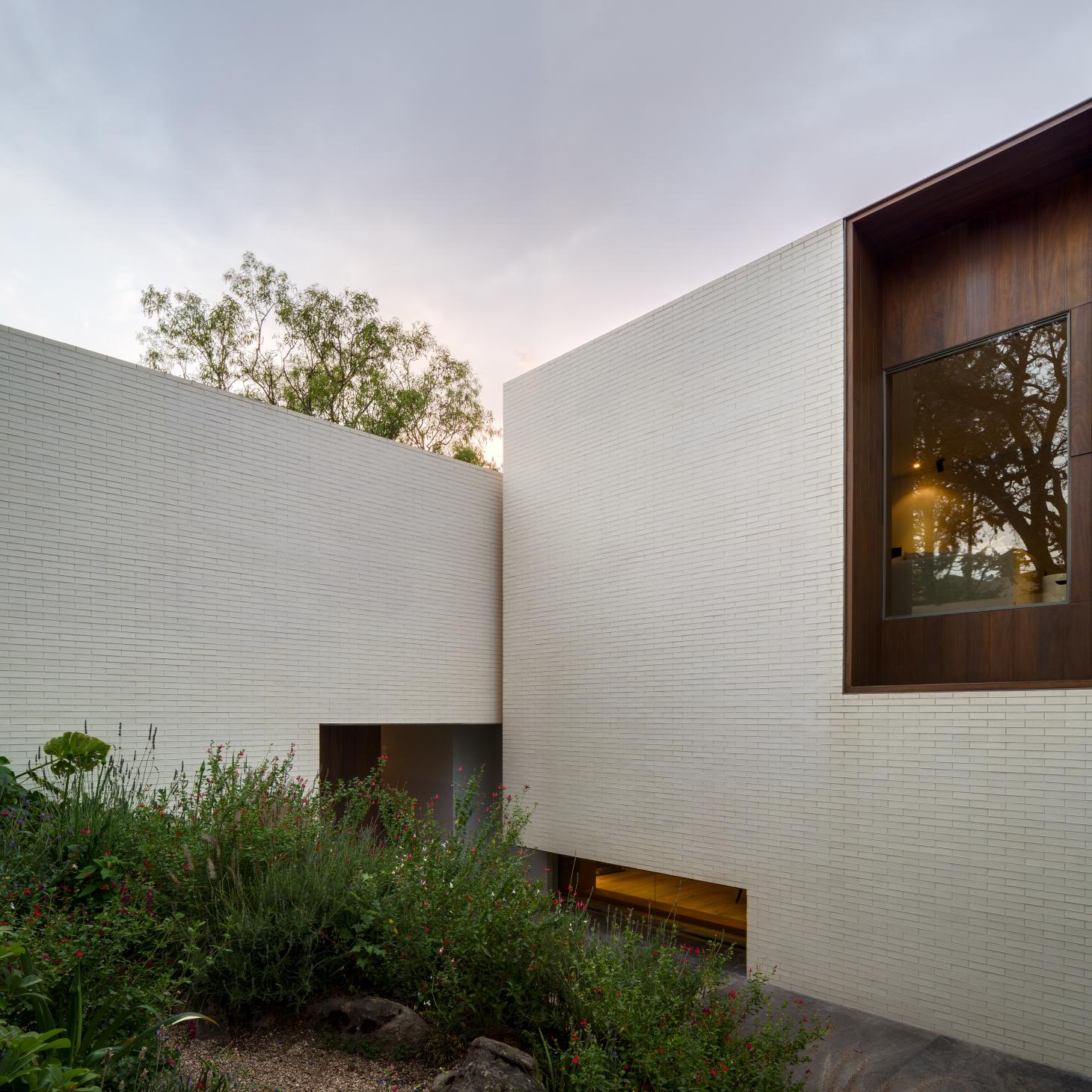
The answer was breaking up the house into different volumes, while working with the site's existing flora – notably an old Jacaranda tree – to create open air courtyards filled with aromatic plants and a rich garden that would allow the internal spaces to breathe and interconnect. The composition includes three discrete volumes.
One volume's ground level contains living spaces that overlook and merge with the outdoors via openable glazing; while upstairs are a family room and several bedrooms. A second volume contains the kitchen, and a third one hosts a study. Warm woods line the interior, also framing some of the key openings.
The complex is clad in soft, cream coloured ceramic tiles, bringing all the volumes together in a coherent whole; a treatment that creates a tactile, natural backdrop for the foliage that takes centre stage outside, engulfing the house in nature.
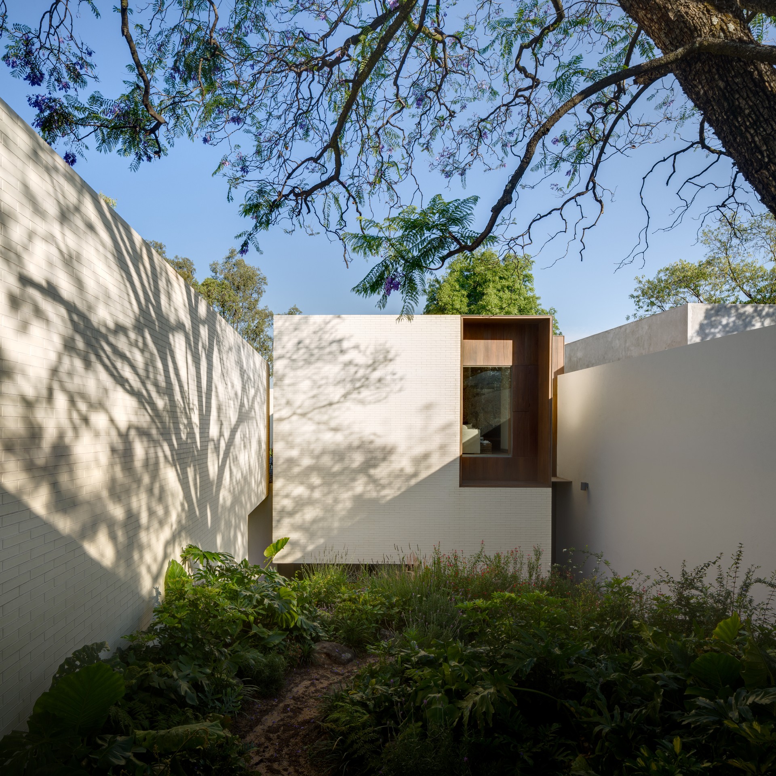
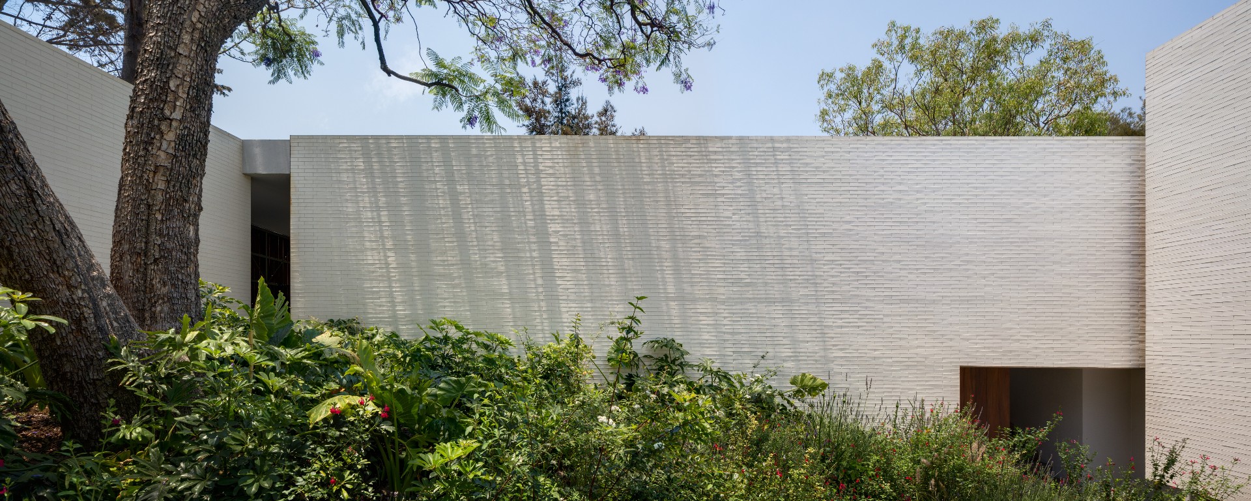
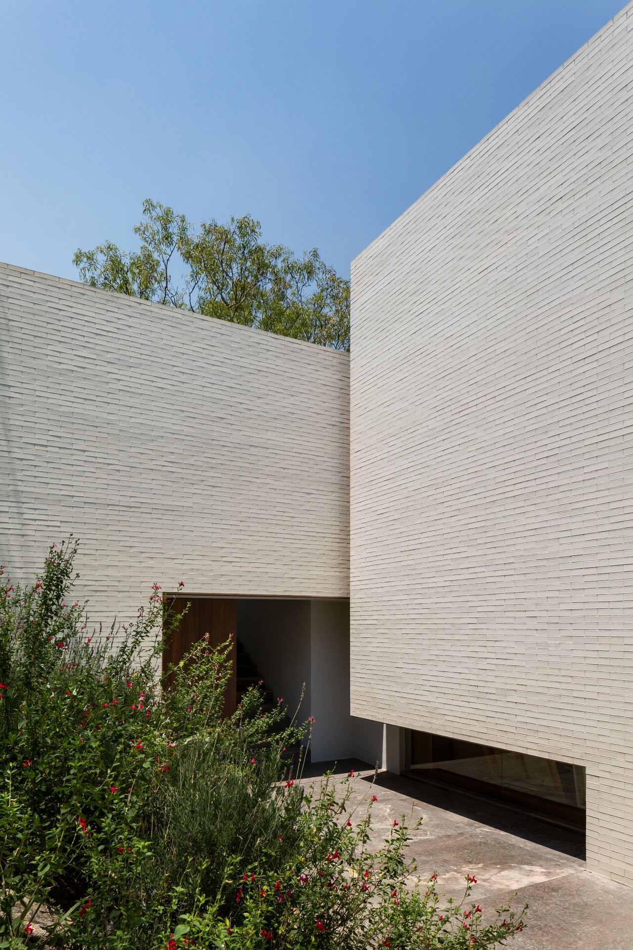
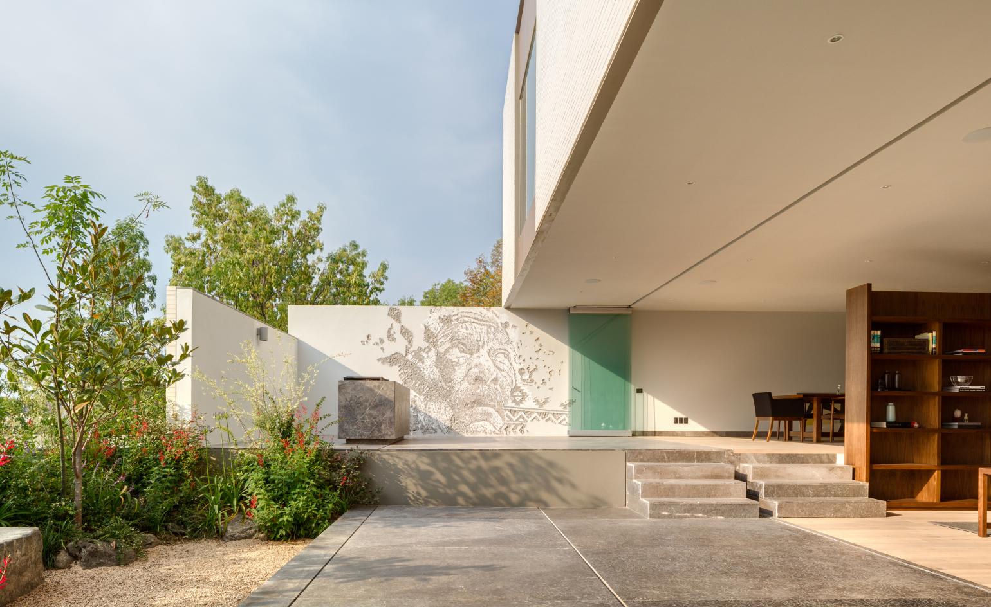
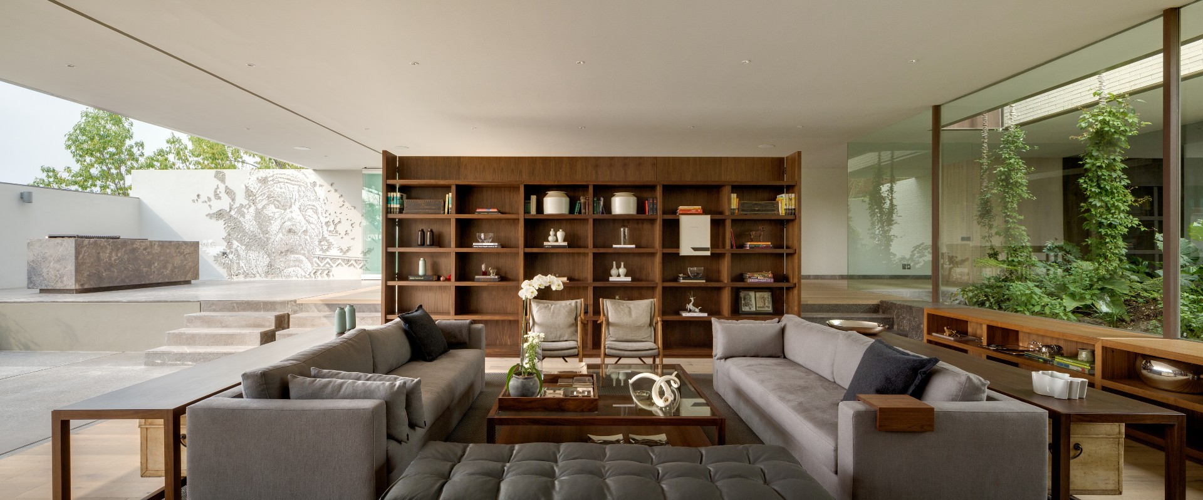
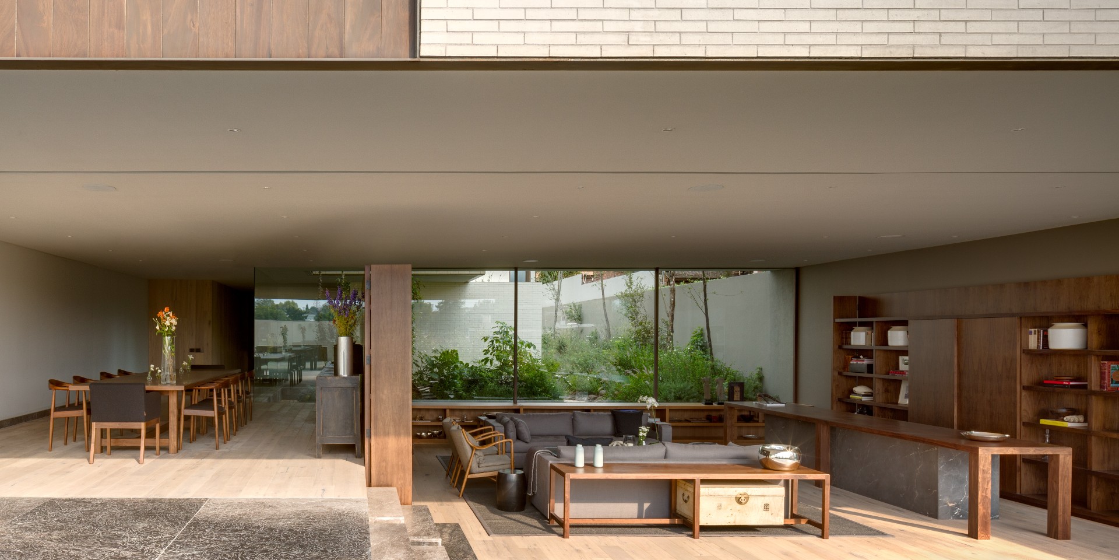
INFORMATION
manuelcervantes.com.mx
Receive our daily digest of inspiration, escapism and design stories from around the world direct to your inbox.
Ellie Stathaki is the Architecture & Environment Director at Wallpaper*. She trained as an architect at the Aristotle University of Thessaloniki in Greece and studied architectural history at the Bartlett in London. Now an established journalist, she has been a member of the Wallpaper* team since 2006, visiting buildings across the globe and interviewing leading architects such as Tadao Ando and Rem Koolhaas. Ellie has also taken part in judging panels, moderated events, curated shows and contributed in books, such as The Contemporary House (Thames & Hudson, 2018), Glenn Sestig Architecture Diary (2020) and House London (2022).
