This house is raised on concrete pilotis above the Galician landscape
Hórreo House in the Galician town of Vilalba was designed by Javier Sanjurjo with studio Ameneiros Rey, showcasing refreshing simplicity and raised on concrete pilotis
Héctor Santos-Díez - Photography
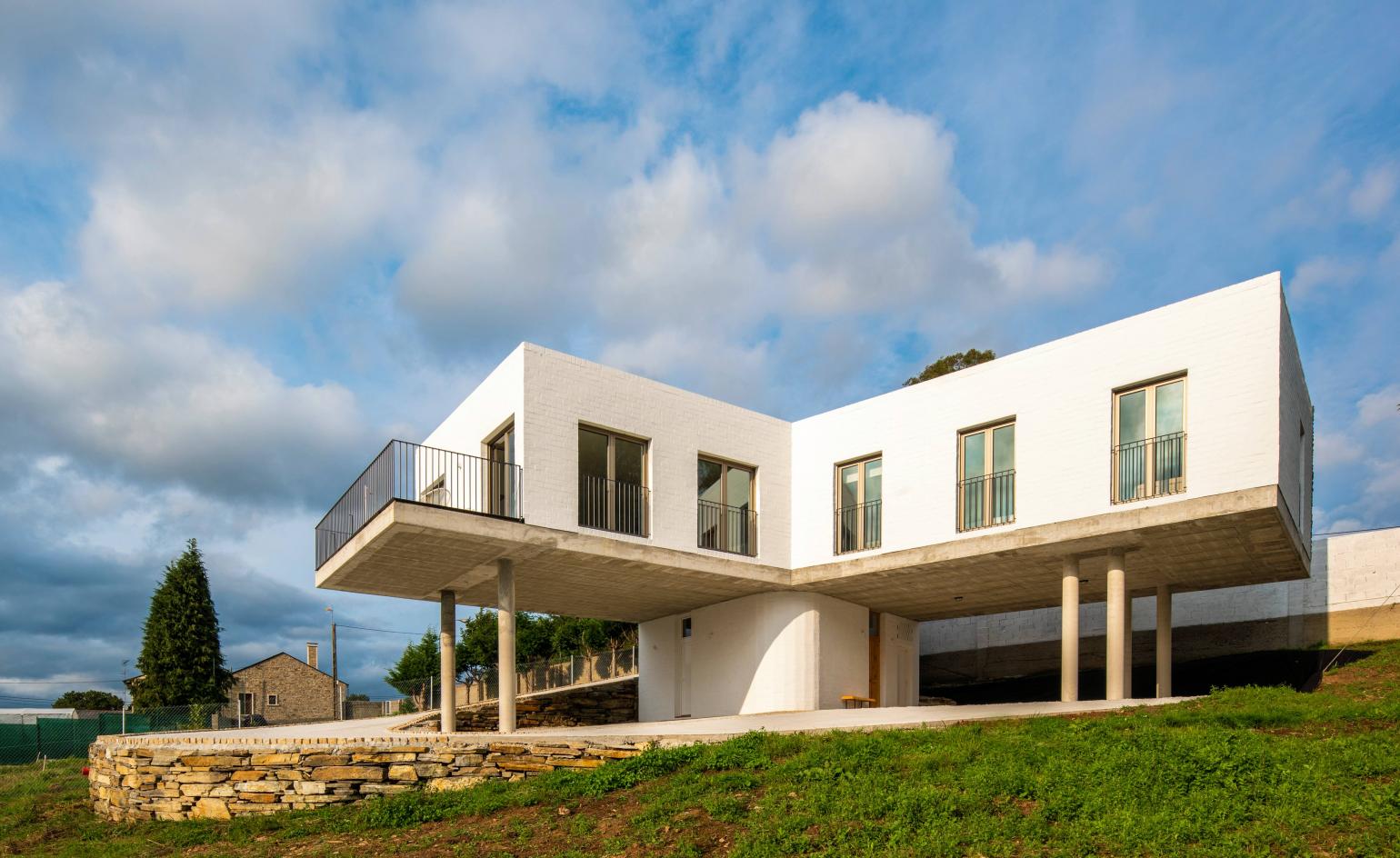
Receive our daily digest of inspiration, escapism and design stories from around the world direct to your inbox.
You are now subscribed
Your newsletter sign-up was successful
Want to add more newsletters?

Daily (Mon-Sun)
Daily Digest
Sign up for global news and reviews, a Wallpaper* take on architecture, design, art & culture, fashion & beauty, travel, tech, watches & jewellery and more.

Monthly, coming soon
The Rundown
A design-minded take on the world of style from Wallpaper* fashion features editor Jack Moss, from global runway shows to insider news and emerging trends.

Monthly, coming soon
The Design File
A closer look at the people and places shaping design, from inspiring interiors to exceptional products, in an expert edit by Wallpaper* global design director Hugo Macdonald.
Berlin-based architect Javier Sanjurjo has completed the Hórreo House in the Galician town of Vilalba. Working in collaboration with Spanish studio Ameneiros Rey, Sanjurjo’s design is for a modest family villa of stark and admirable simplicity. Vilalba is the architect’s hometown, and the brief was for a house for his own parents, so he knew how to make the most of the chosen plot. Overlooked by local developers, the site steps down steeply away from the road, making a conventional building unattractive. For Sanjurjo, the contours offered a perfect combination of views and privacy – which he made the most of, raising the home in elegant concrete pilotis.
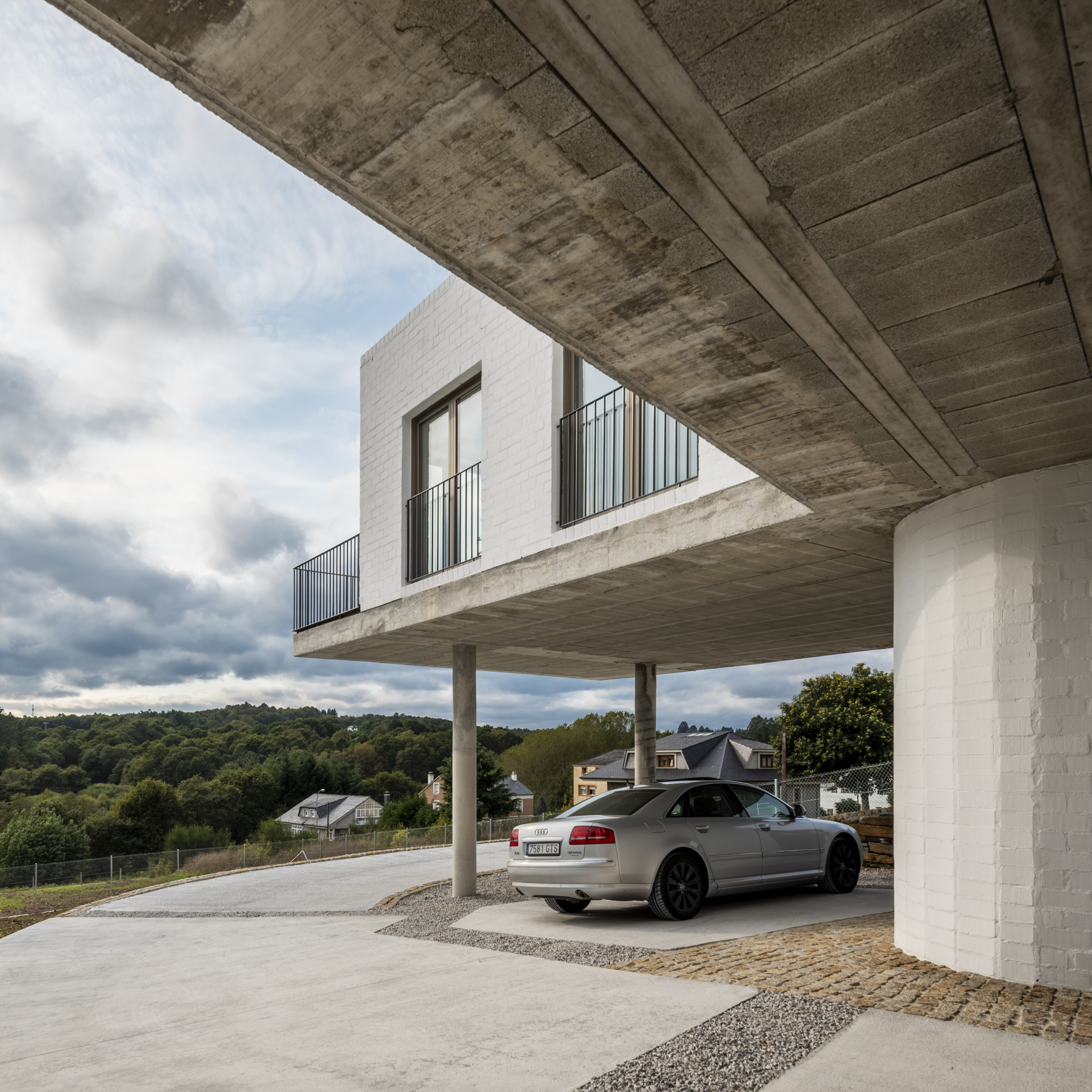
As a result, the L-shaped house stands tall, while nestled into the top of the hillside. The main floor slab is left raw and unadorned, while the only accessible room on this ground level is a utility and storage area. Vehicle access is via a winding new road that loops down around the house before terminating in two parking spaces. The main entrance is across a new bridge from the main road, while a staircase leads up from the ground floor into the single storey living space.
One crucial element for Sanjurjo’s family was wheelchair accessibility, and the new elevated structure allows the living space to be on a single level. Another source of inspiration is a traditional local agricultural building, the hórreo, or granary, which was lifted up above the ground on columns to protect the crop from animals.
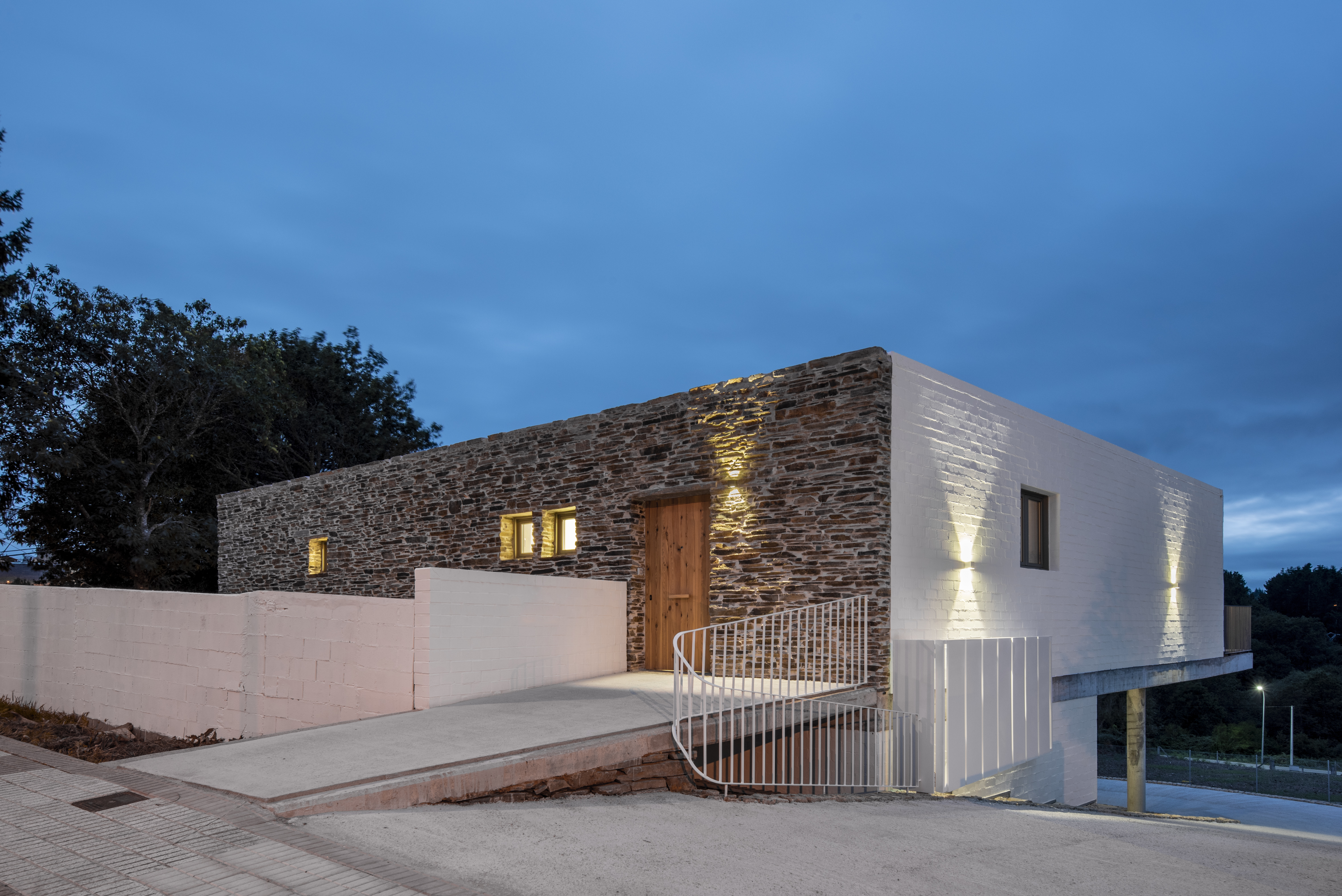
At just over 200 sq m, the house is designed into two wings, day and night. All the main rooms have south-west facing views across the countryside beyond, with a west-facing balcony accessible from the sitting room. There are bedrooms, a galley-style kitchen, and an open-plan living area. Internal finishes are white painted brick and blockwork, with a polished concrete floor and local timber window reveals and skirting, all simple building materials that reflect the local vernacular.
The terrace, which cantilevers out over the plot, offers up the prime views to the forest and river beyond. ‘I wanted to have the feeling that we are floating above the trees,’ says Sanjurjo.
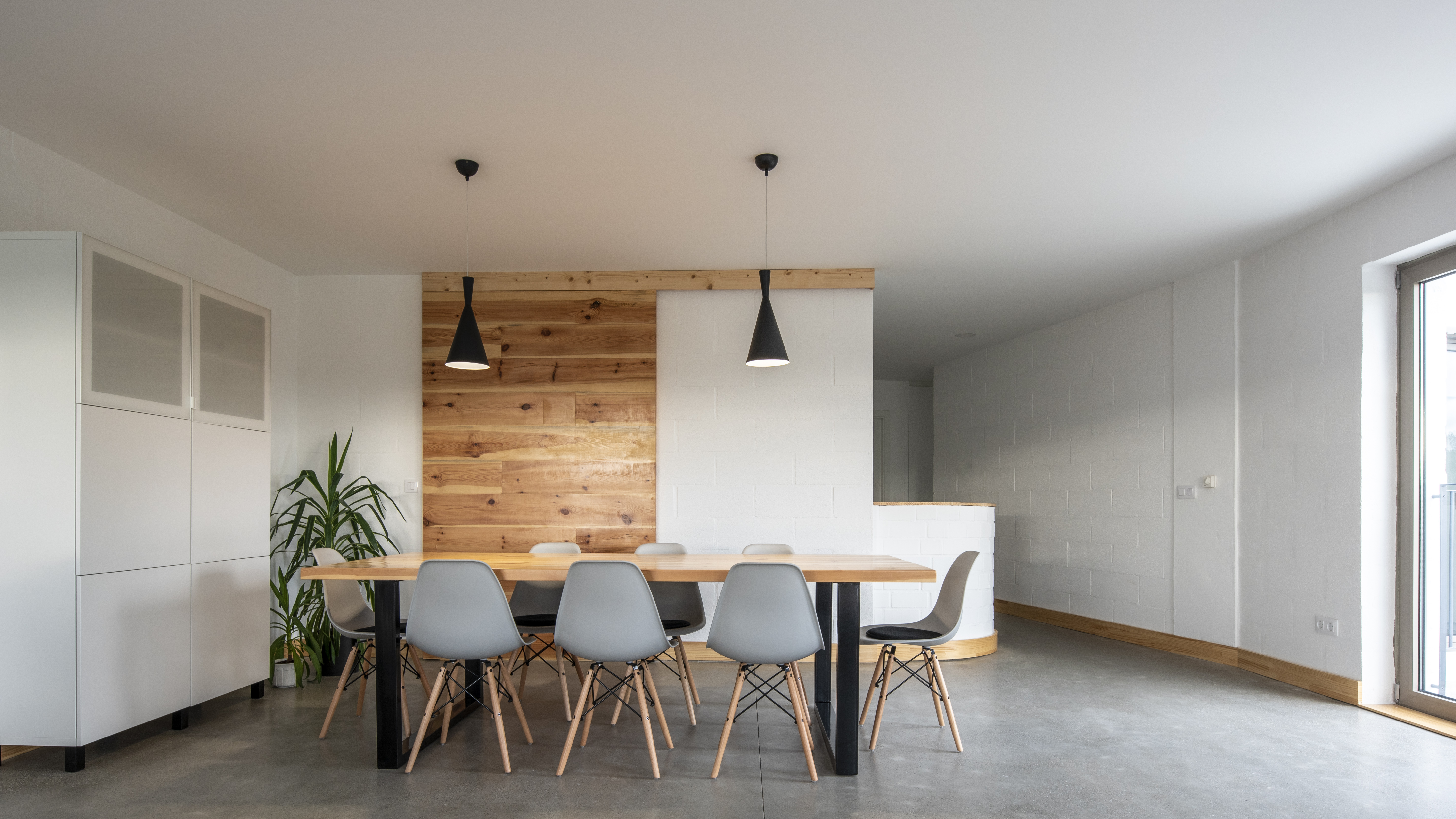
The architect describes the house as ‘an exercise in sufficiency over excess’. The street façade is finished in local natural stones as a way of shielding the house from the street, while the garden side is white painted brick. The combination of low-cost building materials, functional detailing, and a commitment to simplicity and modesty have resulted in a house that enhances its site and provides a quietly spectacular place to live.
‘The design truly brings the outside in,’ Sanjurjo says. ‘It’s as if you’re looking at paintings that transform throughout the seasons.’
Receive our daily digest of inspiration, escapism and design stories from around the world direct to your inbox.
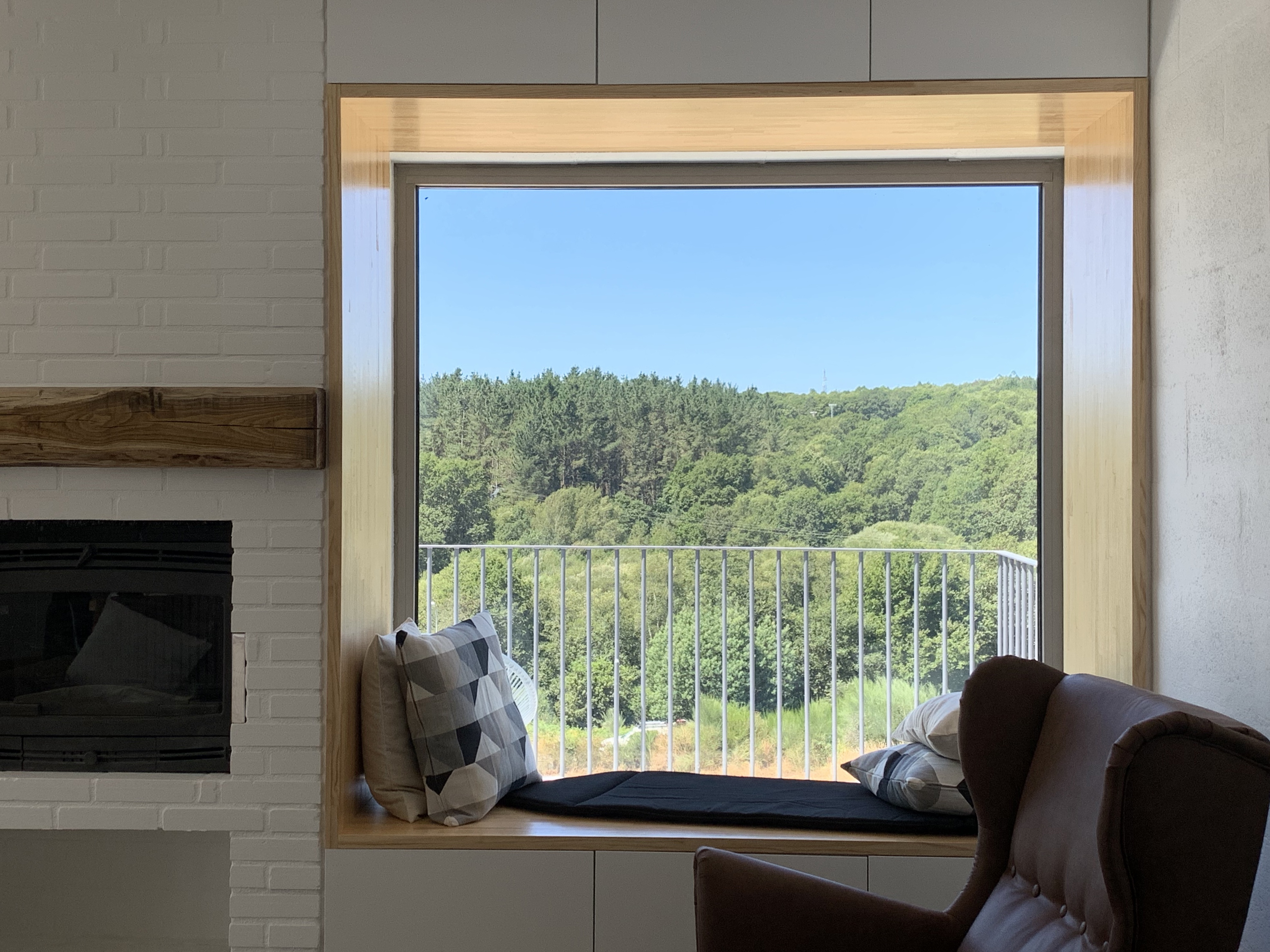
INFORMATION
javiersanjurjo.com
ameneirosrey.com
Jonathan Bell has written for Wallpaper* magazine since 1999, covering everything from architecture and transport design to books, tech and graphic design. He is now the magazine’s Transport and Technology Editor. Jonathan has written and edited 15 books, including Concept Car Design, 21st Century House, and The New Modern House. He is also the host of Wallpaper’s first podcast.