Raw concrete defines this Tenerife church by Fernando Menis
This new Tenerife church by local architect Fernando Menis is made of raw concrete and rough volumes, drawing on the local community's needs and the island's volcanic landscape

Patricia Campora - Photography
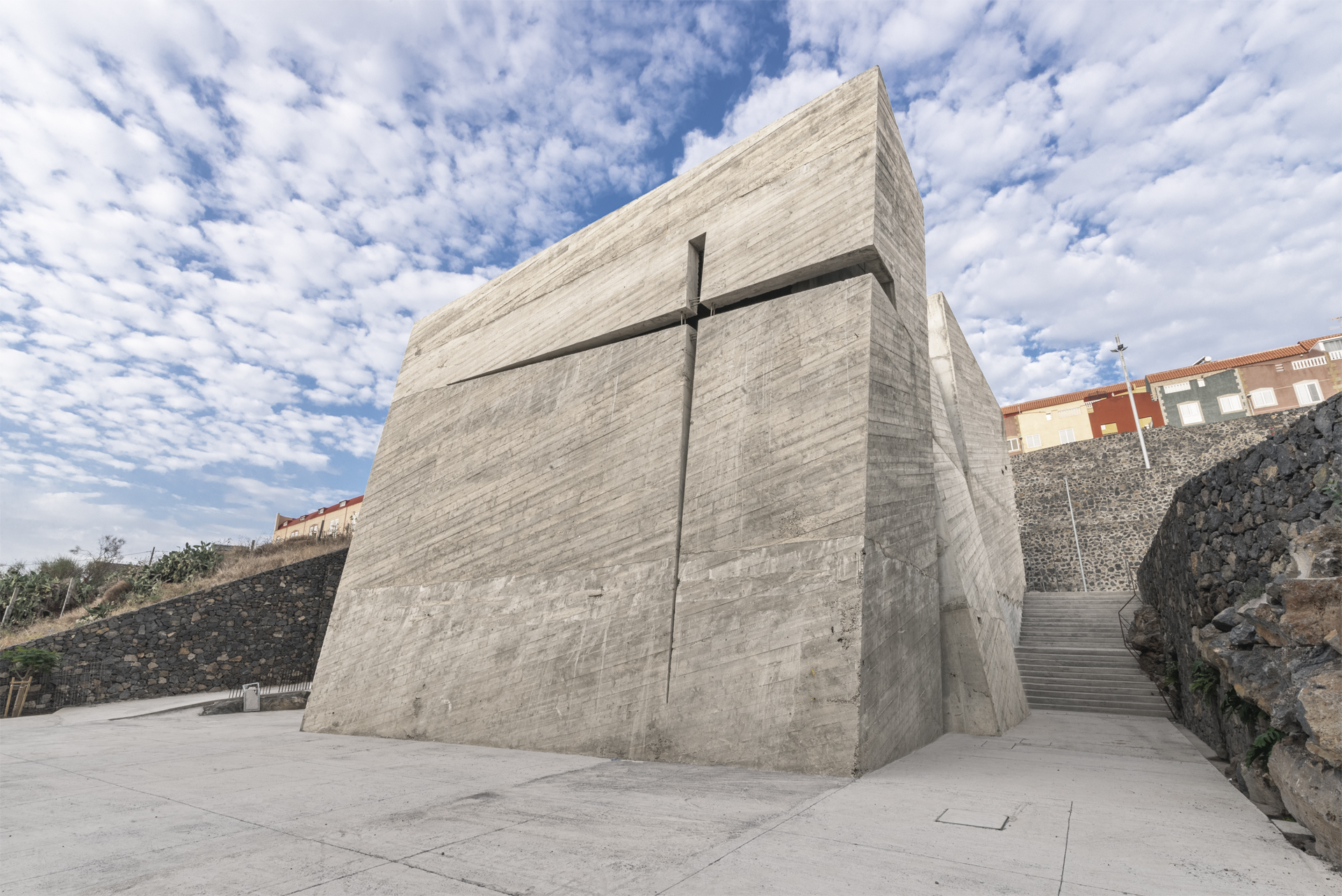
Receive our daily digest of inspiration, escapism and design stories from around the world direct to your inbox.
You are now subscribed
Your newsletter sign-up was successful
Want to add more newsletters?
A new church has opened on the Spanish island of Tenerife. The Holy Redeemer is the work of local architect Fernando Menis, and its distinctive form, all raw concrete drama, takes its cues from the Canary Island's volcanic landscape – but also the needs of the local community that it has been designed to serve. Part religious architecture, part community centre, the project is situated in Las Chumberas neighbourhood, a disadvantaged area of the capital La Laguna.
The community element was central to the concept around the church's concrete architecture, Menis explains: ‘The process of conception and construction of the building overlaps with the process of raising awareness of the neighbourhood towards its own identity and the involvement of its residents in redefining it.’ Indeed, even the project's fundraising was heavily based on the local community, which raised donations, slowly but surely over the course of two decades, in order to make their church and centre a reality.
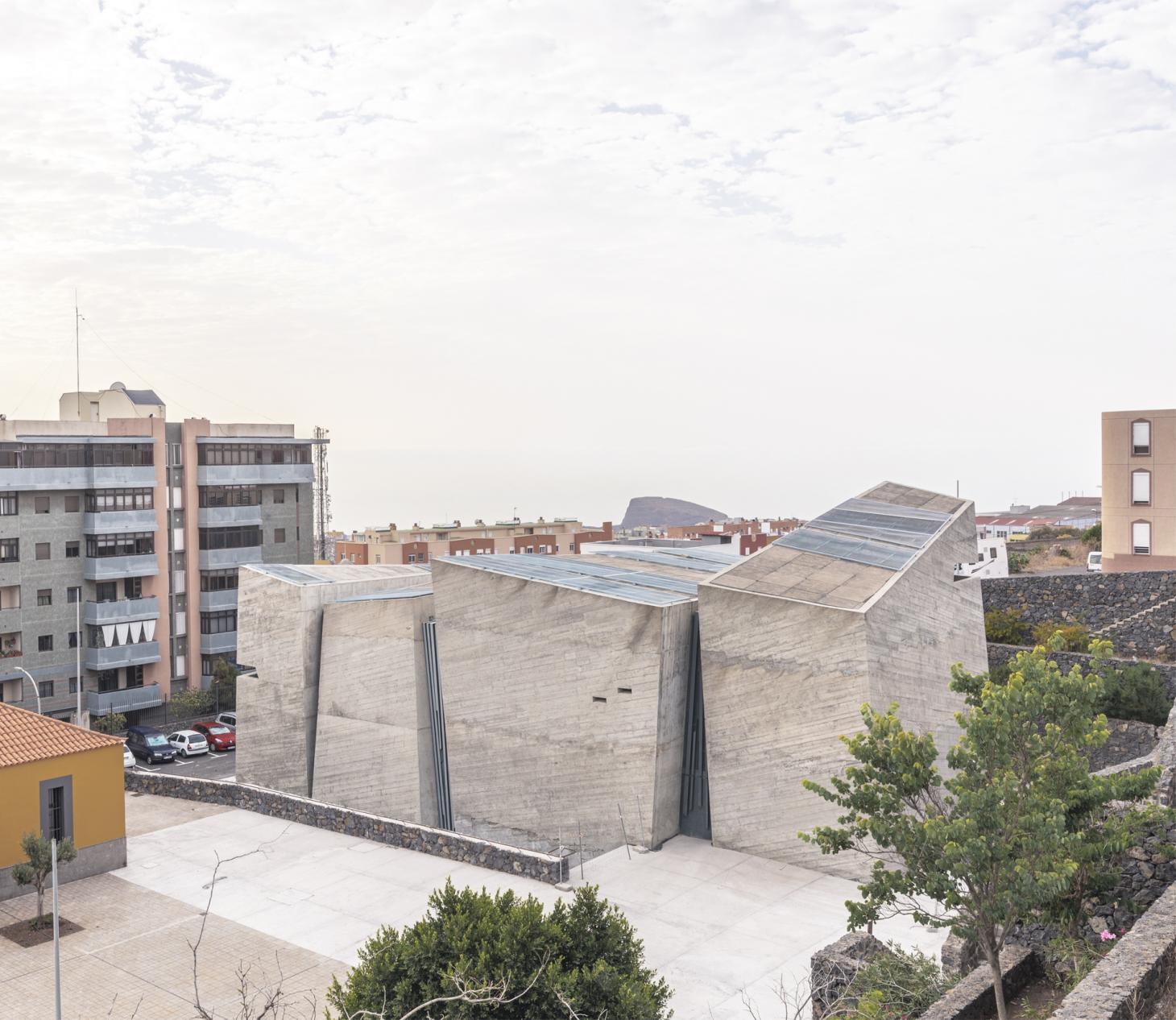
Tenerife's geology played a key role in the formation of the final composition too. The building feels firmly rooted to the ground, with four large volumes rising like volcanic rock formations. This series of seemingly discrete sections was practical too; it meant that part of the church (two of the four volumes) could be made independent and completed first to allow the church to be operational, while the community fundraised for the remainder.
The building appears austere, but carefully slit narrow openings create a mesmerising light-and-shadow play inside, against the raw concrete. There was one more reason for Menis' material selection; concrete is a readily available material in Tenerife and can insulate against the island's hot weather through thick solid walls (which happen to provide great acoustics too).
The scheme has already received critical acclaim for its raw concrete drama and sense of community, with New York’s MoMA including the architect's drawings in its collection. ‘Menis creates a primitive presence for this building that seems even to predate the neighbourhood, providing a sense of an ancient ruin – and indeed, the building has been in use for several years now in a fragment of the intended vessel – anchoring the residents in the powerful sense of place that emanates mostly from natural rather than man-made form in Tenerife,' says MoMA curator Barry Bergdoll.
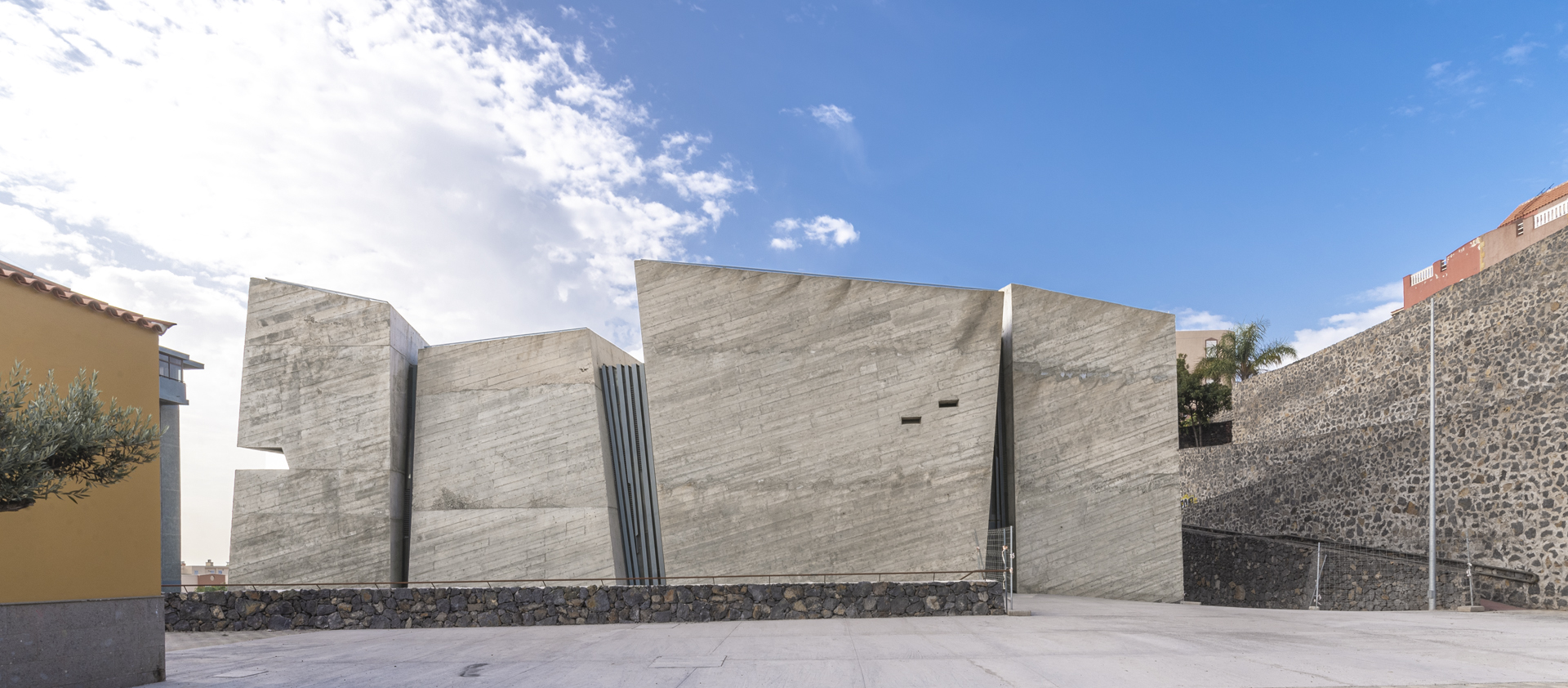
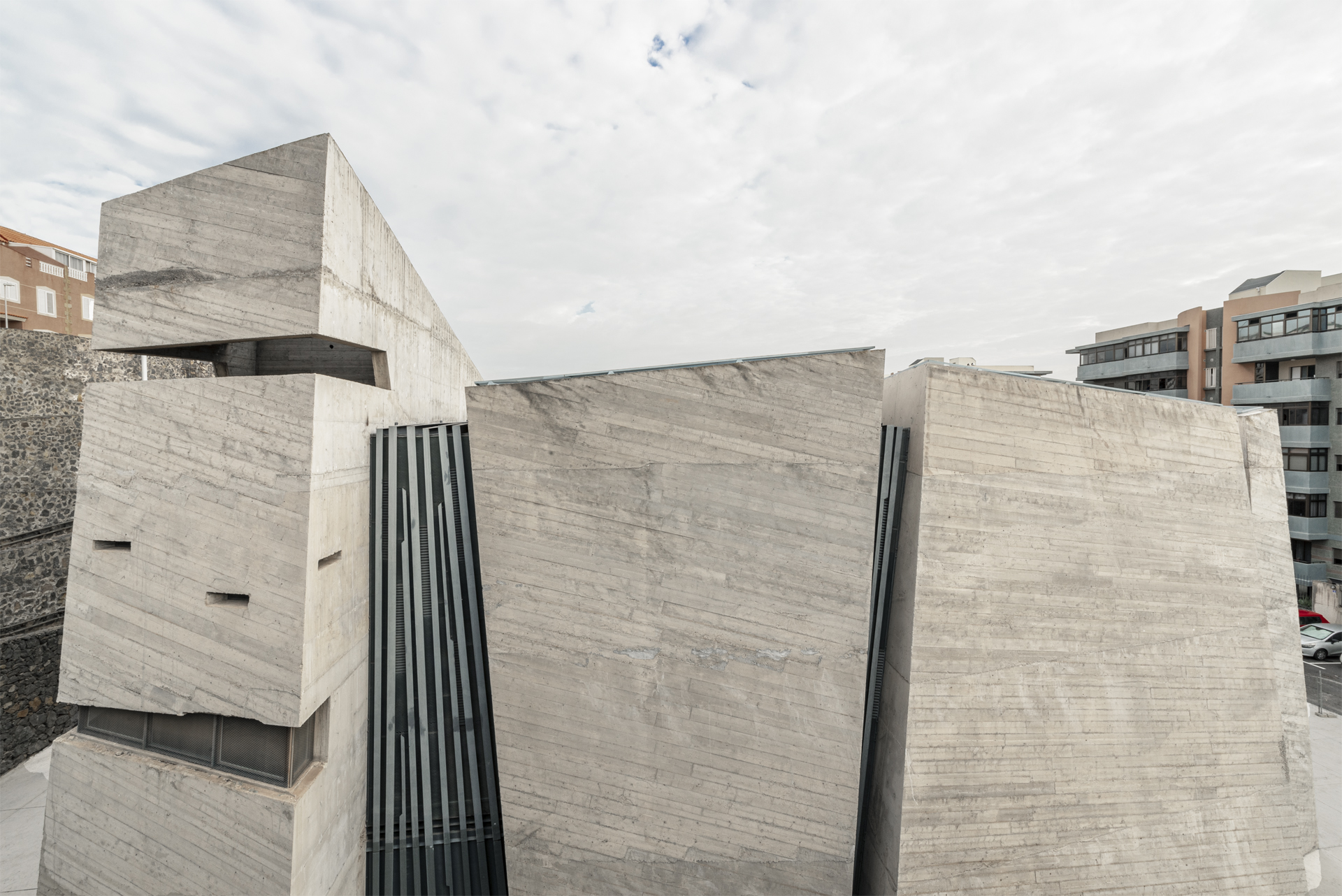
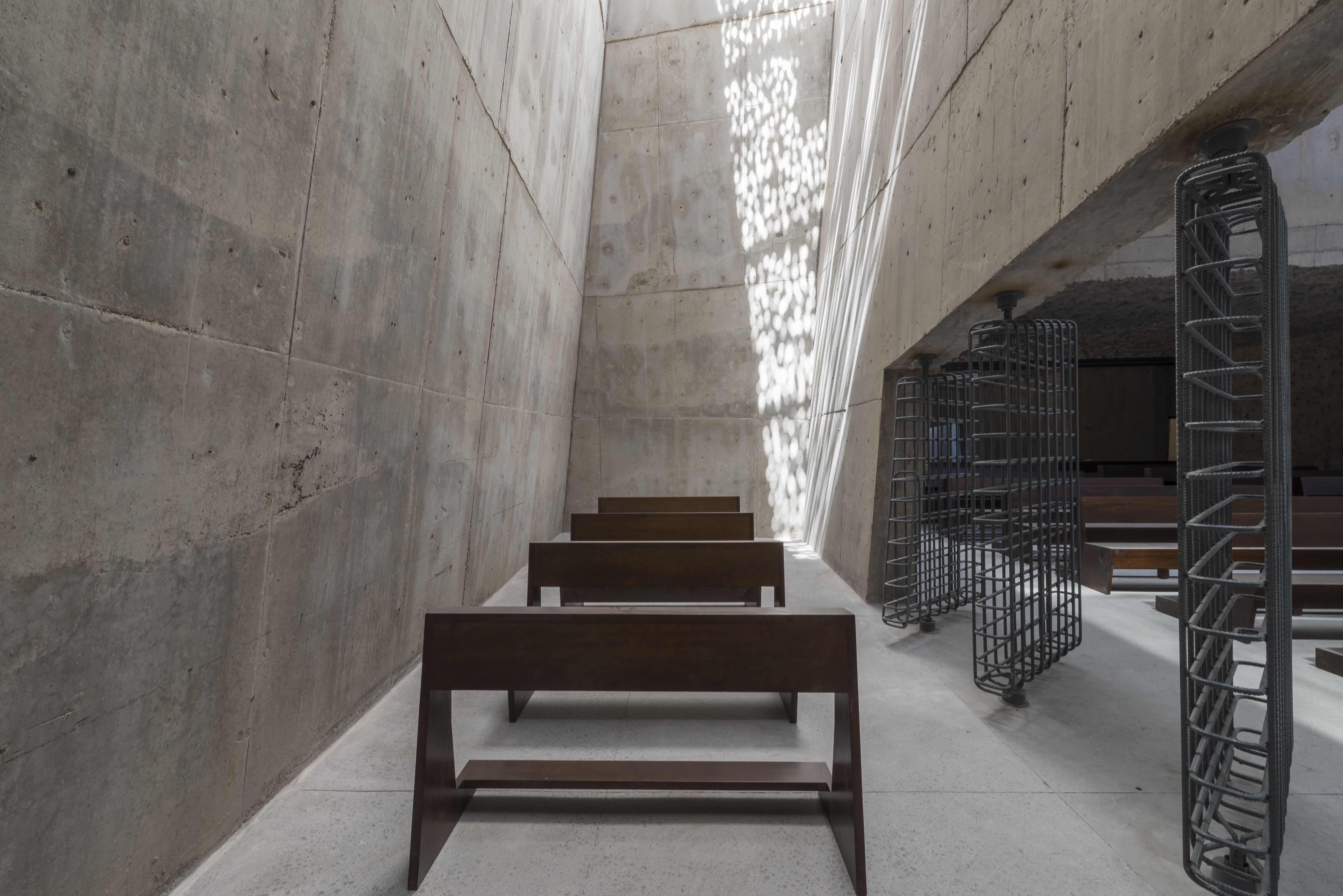
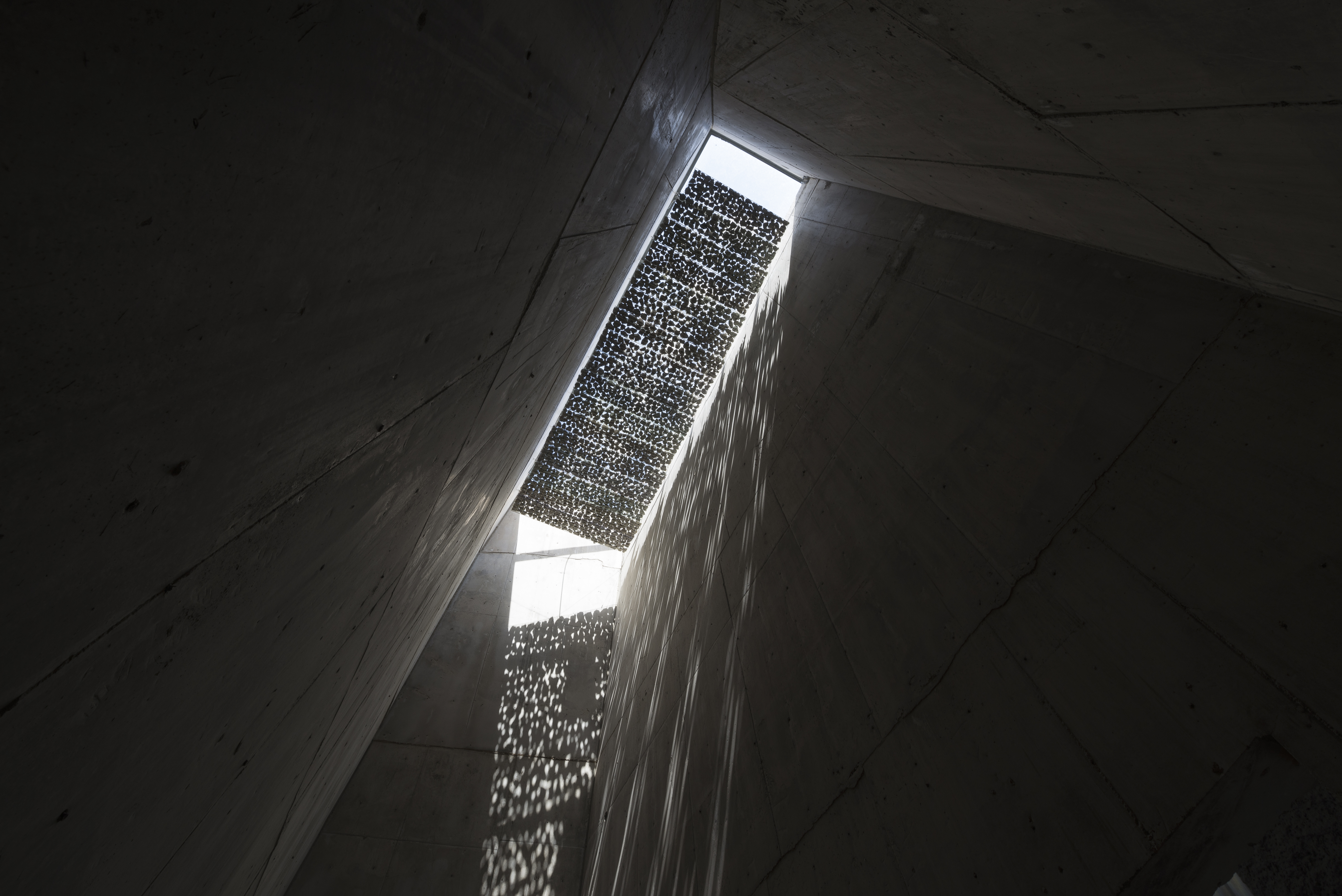
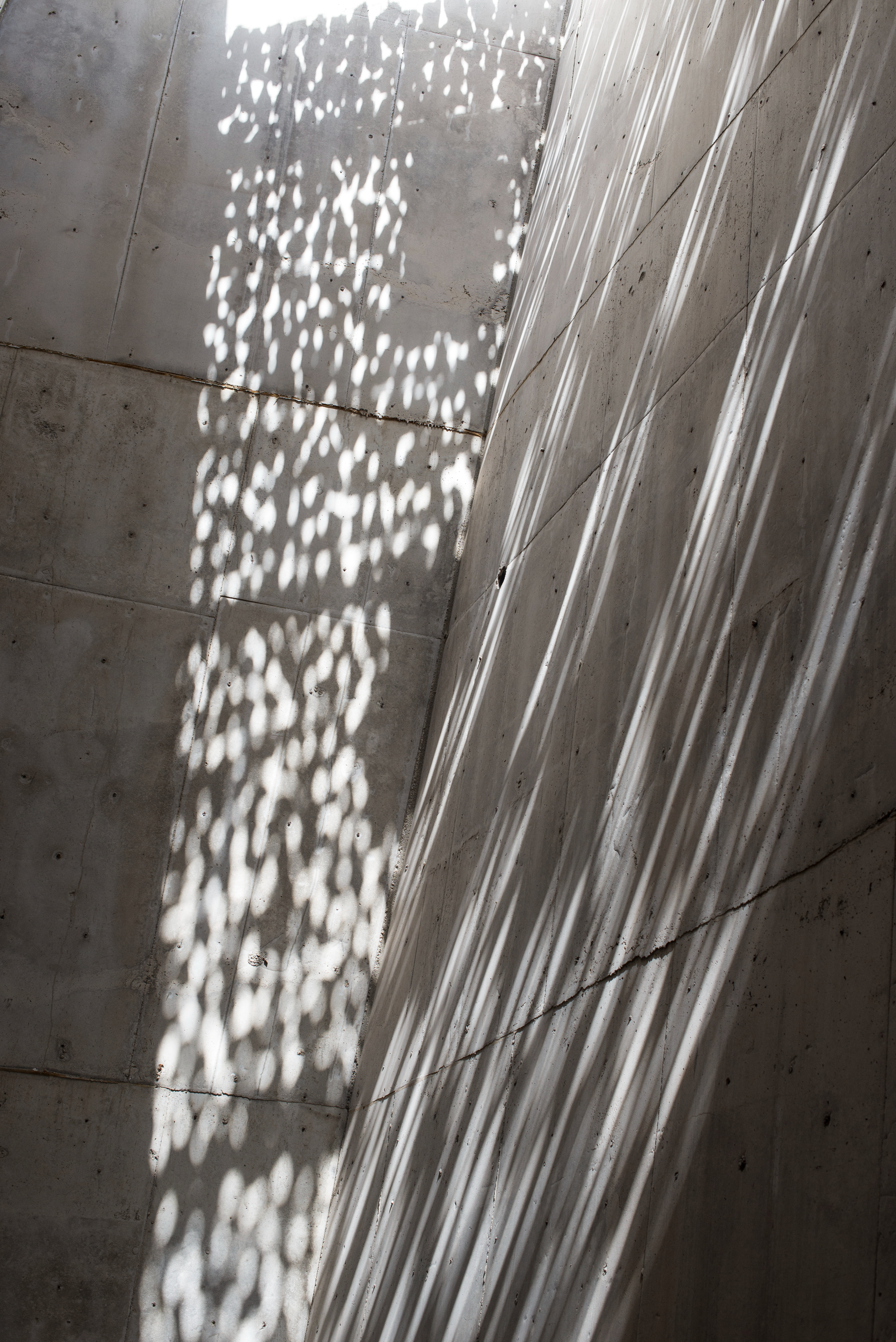
INFORMATION
Receive our daily digest of inspiration, escapism and design stories from around the world direct to your inbox.
Ellie Stathaki is the Architecture & Environment Director at Wallpaper*. She trained as an architect at the Aristotle University of Thessaloniki in Greece and studied architectural history at the Bartlett in London. Now an established journalist, she has been a member of the Wallpaper* team since 2006, visiting buildings across the globe and interviewing leading architects such as Tadao Ando and Rem Koolhaas. Ellie has also taken part in judging panels, moderated events, curated shows and contributed in books, such as The Contemporary House (Thames & Hudson, 2018), Glenn Sestig Architecture Diary (2020) and House London (2022).
