Study mates: Bard College’s Center for Curatorial Studies gets a remodel
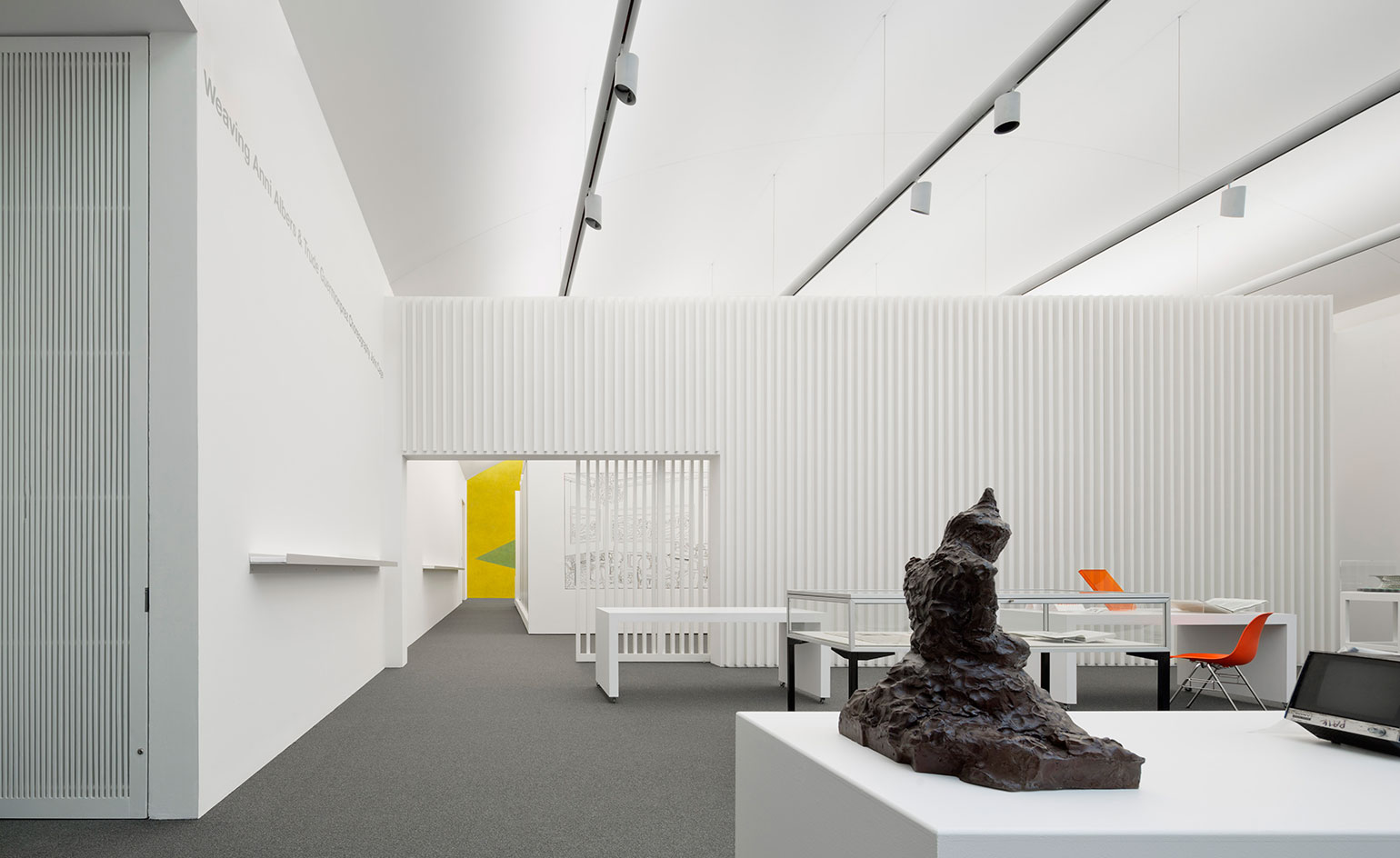
One of Bard College’s eight graduate programs is housed in the tongue-twistingly named Center for Curatorial Studies and Art in Contemporary Culture – dubbed ‘CSS’ for short.
Founded in 1990 and located on the college’s bucolic Annandale-on-Hudson campus, the original 38,000 sq ft Center was designed by Chicago architect James Goettsch and Nada Andric, now the associate director of Skidmore, Owings & Merrill. An expansion in 2006 added 17,000 sq ft. The resulting plus-sign-shaped building contained a library, classrooms, lounge and the Hessel Museum of Art, with its impressive contemporary art collection. But the growth of the library and archives over the past decade necessitated a careful re-programming of the space, says Tom Eccles, executive director of the CSS.
To address that challenge, Eccles called on New York-based architects Hollwich Kushner (HWKN), known for their inventive and diverse portfolio. ‘Having been in dialogue with Matthias Hollwich since his days at OMA and having watched the impressive growth of Hollwich Kushner, I was excited to work together on a cultural project that demanded strong analytic skills in terms of unifying diverse spatial needs – bringing together the often conflicting requirements of a museum and a school,’ says Eccles.
Rather than expand the Center’s footprint, Hollwich and his partner Marc Kushner worked surgically within the building to reconfigure it, cutting new windows and skylights, removing walls and boxy galleries, doubling the size of the library and creating more teaching spaces. ‘We let the museum break out of its shell and let the world of curation become part of the experience,’ says Hollwich. ‘We empowered the curatorial studies program and created visible storage where visitors, scholars, teachers and students can dive into the deepest secrets behind cultural artifacts.’
To do this, the architects used humble materials – drywall, paint and brick – to create 3,600 sq ft of visible storage in what was a traditional gallery space. At the centre of the room is a large, raised platform that houses components of the museum’s archive. Set in rolling tracks, the archives can be easily seen and moved, with more than 2,500 works of art, publications and manuscripts now easily accessible. Part of the new storage was designed by British conceptual artist Liam Gillick, who designed a slatted wall installation that allows visitors to see through the archives to a wall drawing by Sol LeWitt. A new lobby, cafe and dramatic auditorium round out the project. ‘Here students can experience, curate and love art,’ concludes Hollwich.
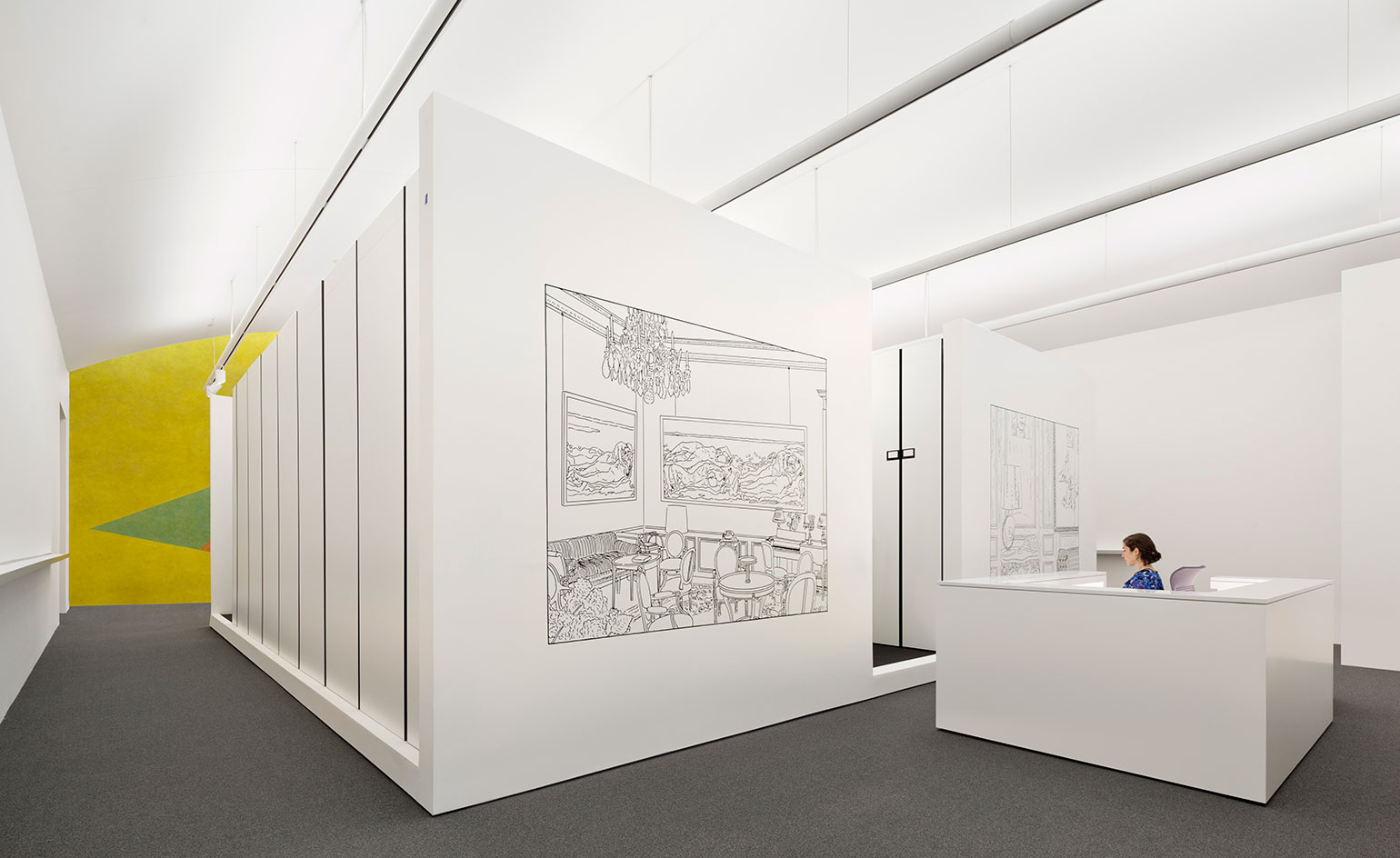
The original Center was designed by Chicago architect James Goettsch and Nada Andric. An expansion in 2006 added 17,000 sq ft, so Hollwich Kushner chose to reconfigure the building, cutting new windows and skylights, removing walls and boxy galleries, doubling the size of the library and creating more teaching spaces
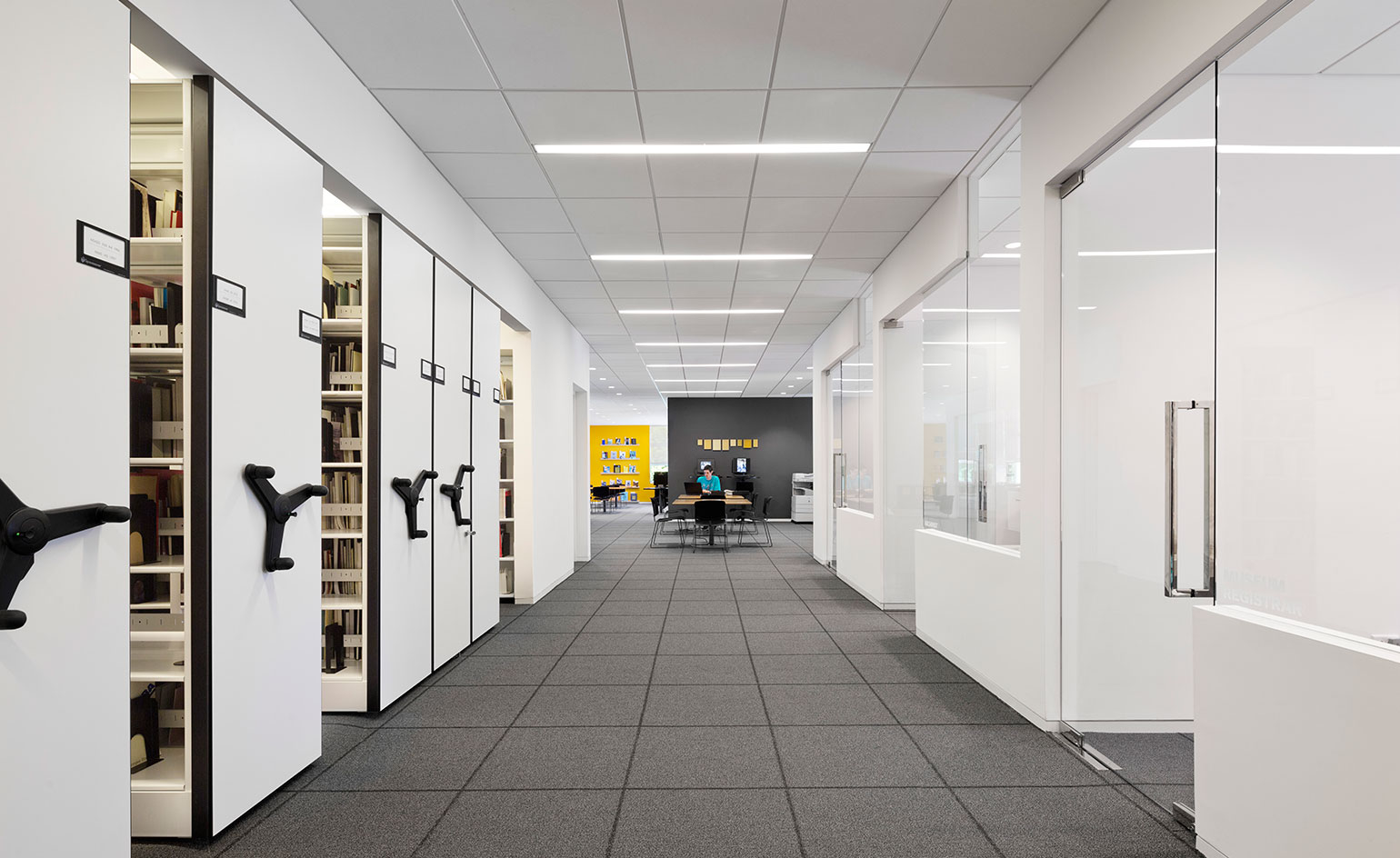
The architects used humble materials – drywall, paint, and brick – to create 3,600 sq ft of visible storage in what was a traditional gallery space. Set in rolling tracks, the archives (pictured) can be easily seen and moved
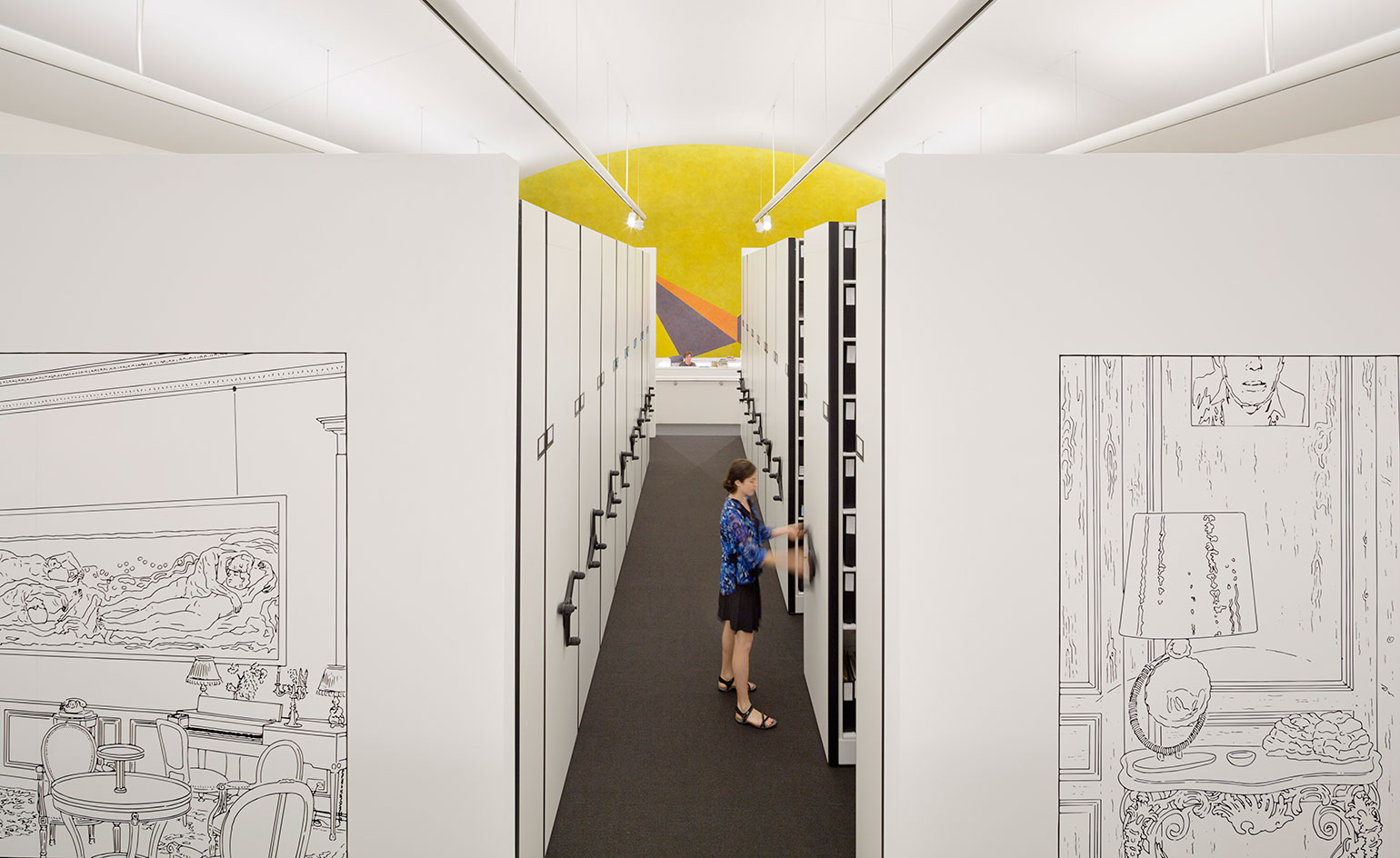
Part of the new storage was designed by British conceptual artist Liam Gillick, who created a slatted wall installation that allows visitors to see through the archives to a drawing by Sol LeWitt
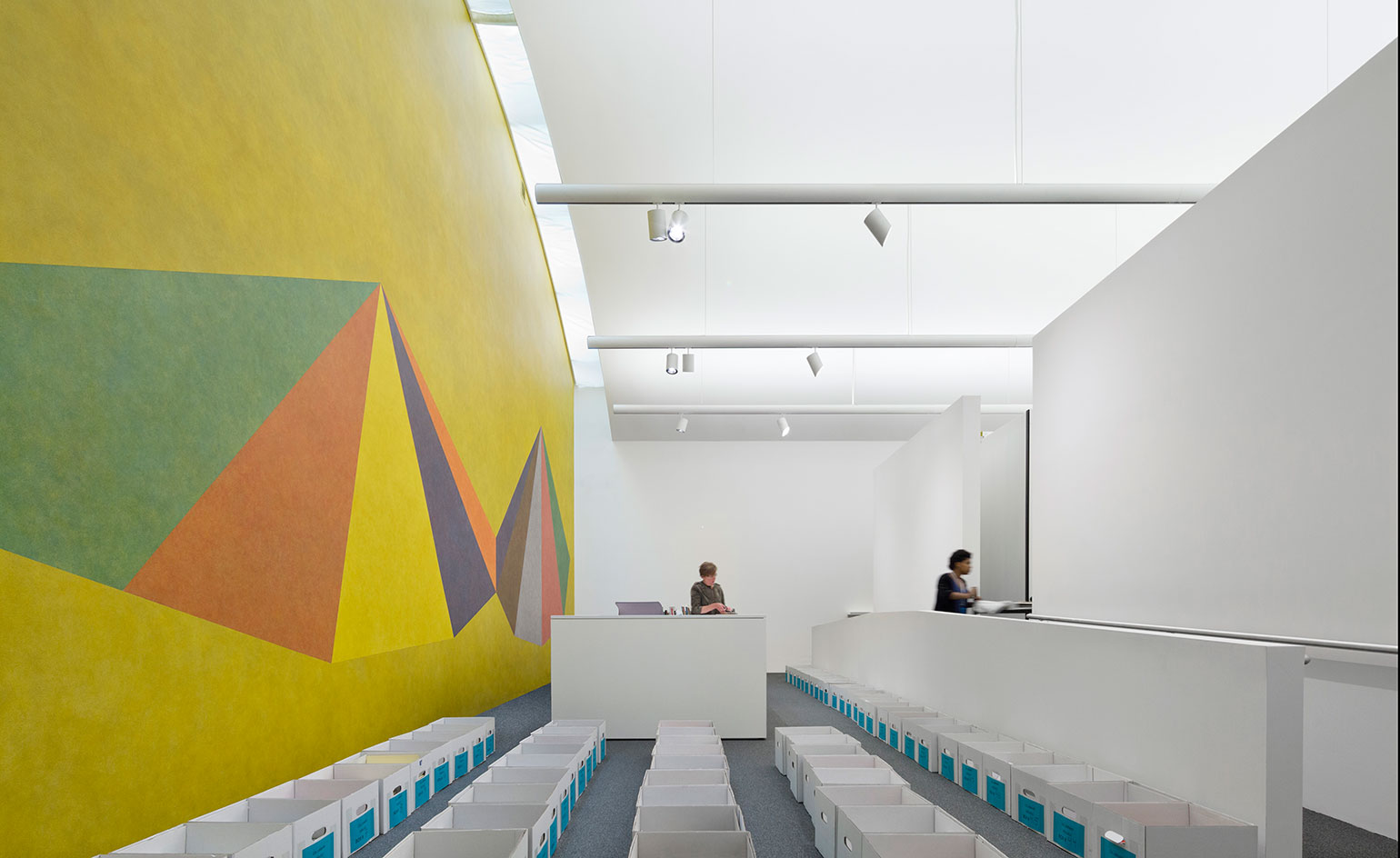
‘We let the museum break out of its shell and let the world of curation become part of the experience,’ says Hollwich
INFORMATION
For more information, visit the CSS Bard’s website
Photography: Michael Moran
ADDRESS
Bard College
Annandale-on-Hudson
New York, NY 12504
Receive our daily digest of inspiration, escapism and design stories from around the world direct to your inbox.
-
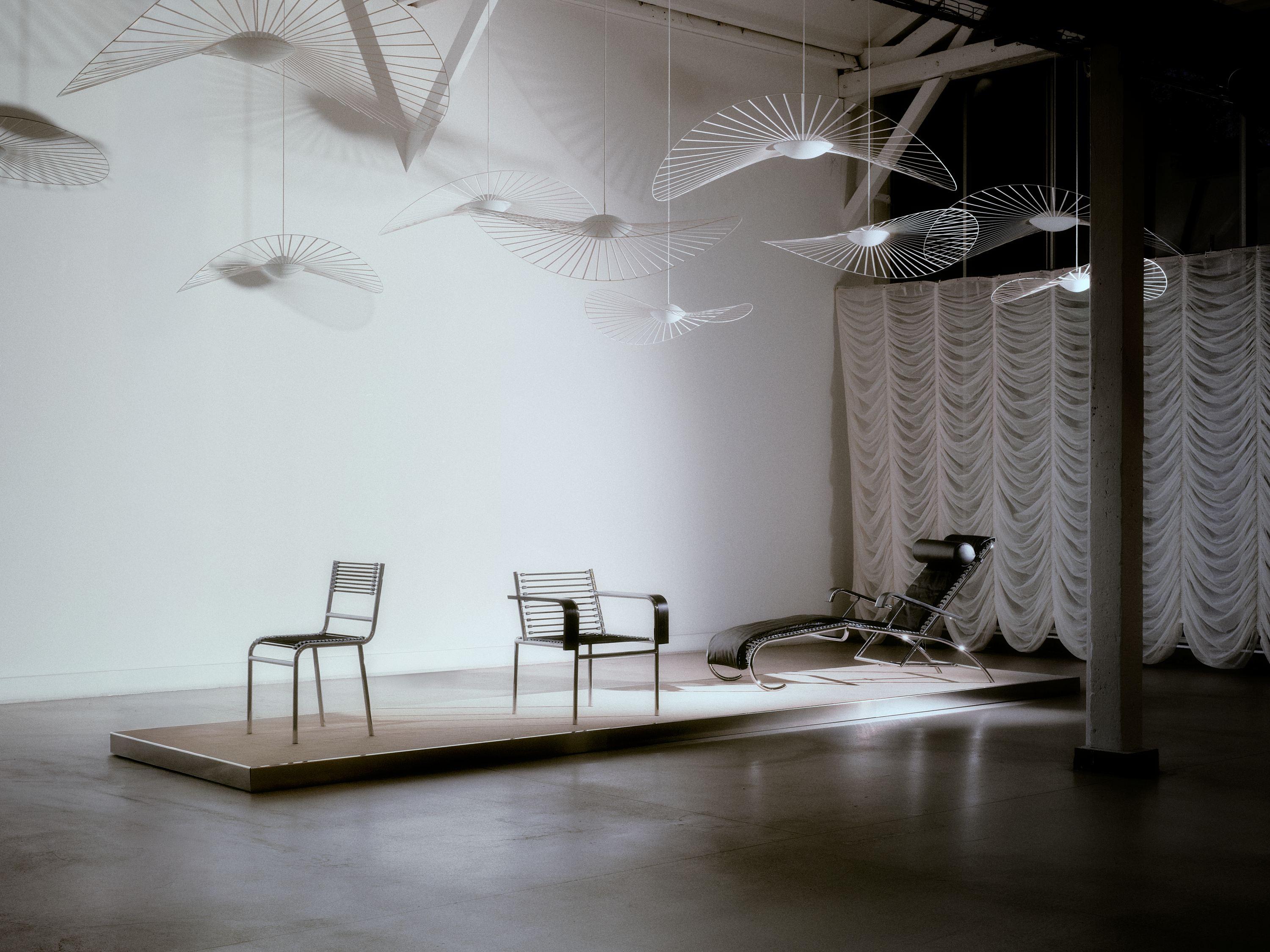 The design reissues we loved from Paris Design Week
The design reissues we loved from Paris Design WeekWe bring you the best contemporary interpretations of historic design, fresh from Paris Design Week 2026
-
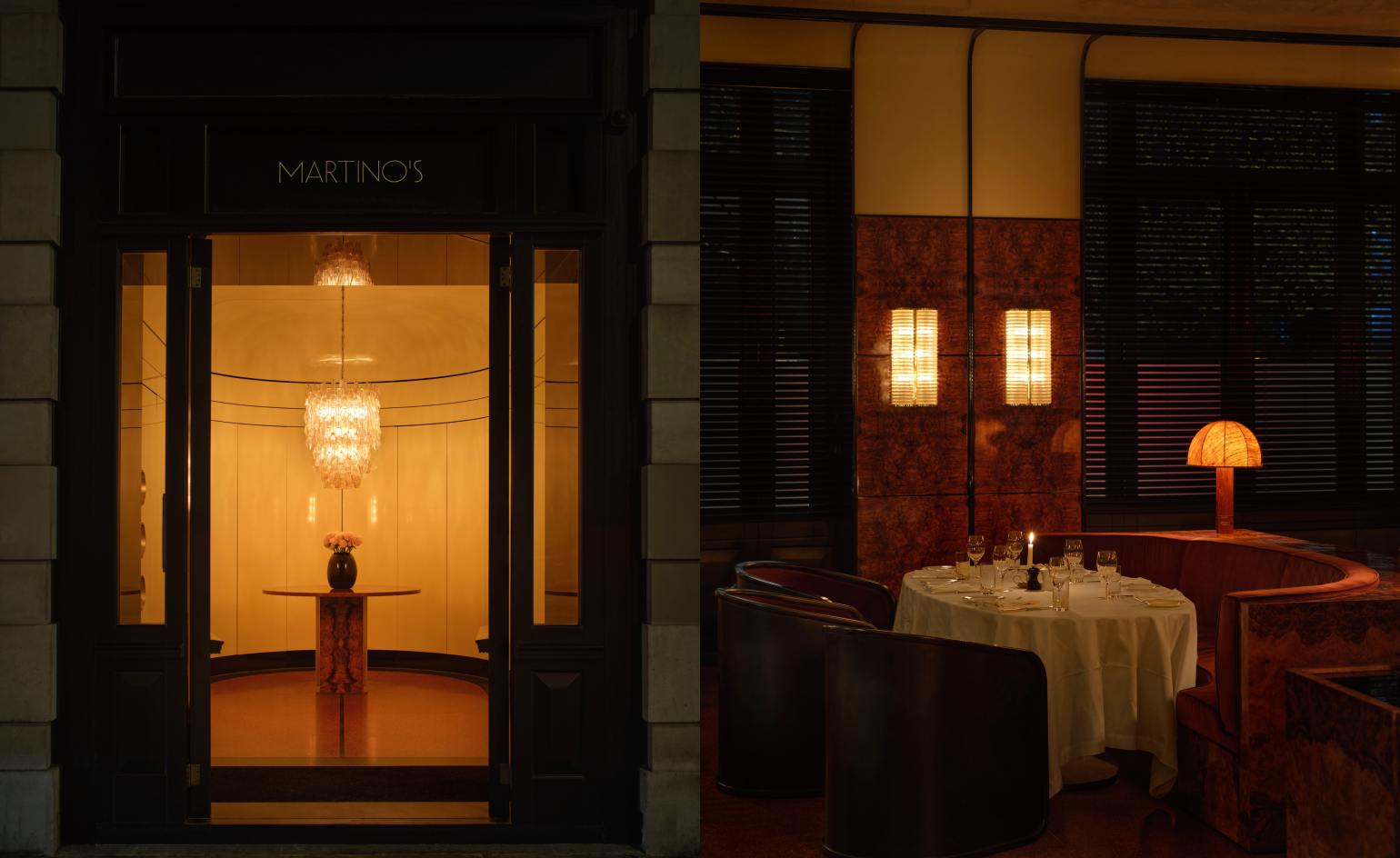 Martin Kuczmarski’s new London restaurant is made for long lunches and late nights
Martin Kuczmarski’s new London restaurant is made for long lunches and late nightsFrom the founder of The Dover comes Martino’s: a softly lit Italian trattoria in Sloane Square, where appetite, atmosphere and romance are inseparable
-
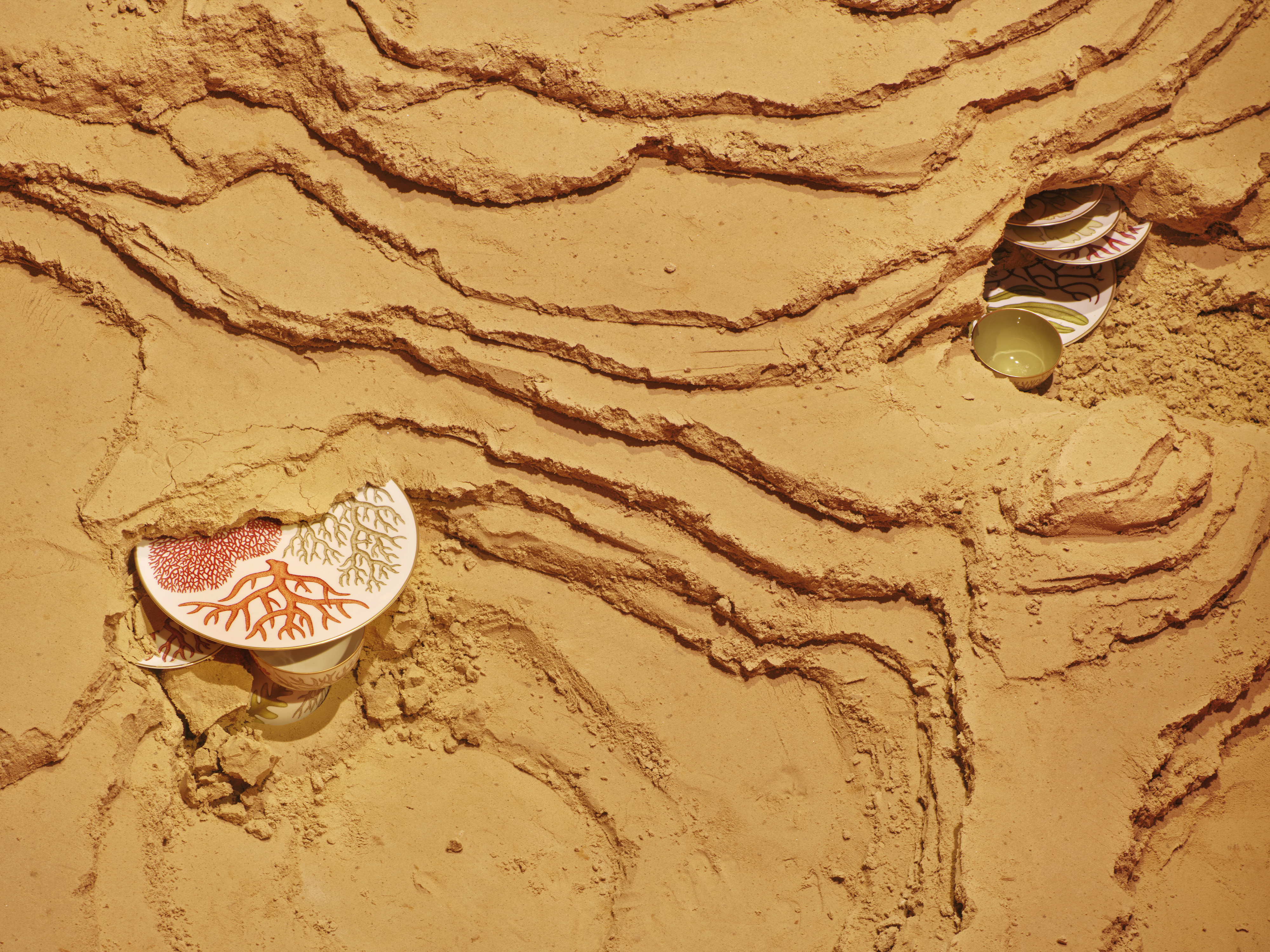 Hermès' Natures Marines tableware is a botanical marvel
Hermès' Natures Marines tableware is a botanical marvelThe newest porcelain table service from Hermès, Natures Marines features hand-drawn botanical illustrations by British artist Katie Scott
-
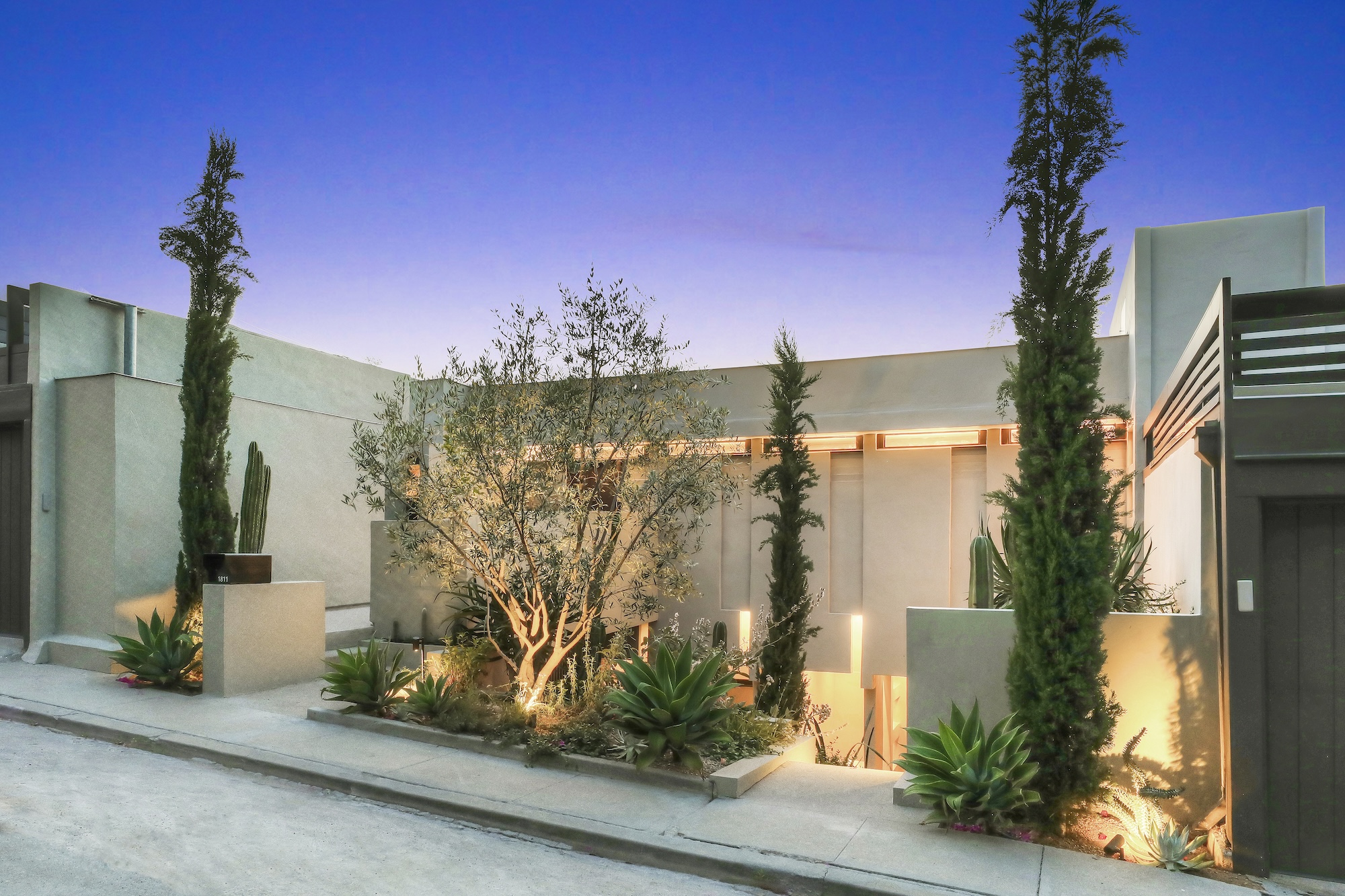 A rare Rudolph Schindler-designed rental just hit the market in Los Angeles
A rare Rudolph Schindler-designed rental just hit the market in Los AngelesThis incredible Silver Lake apartment, designed one of the most famous voices in California modernism, could be yours for $3,675 a month
-
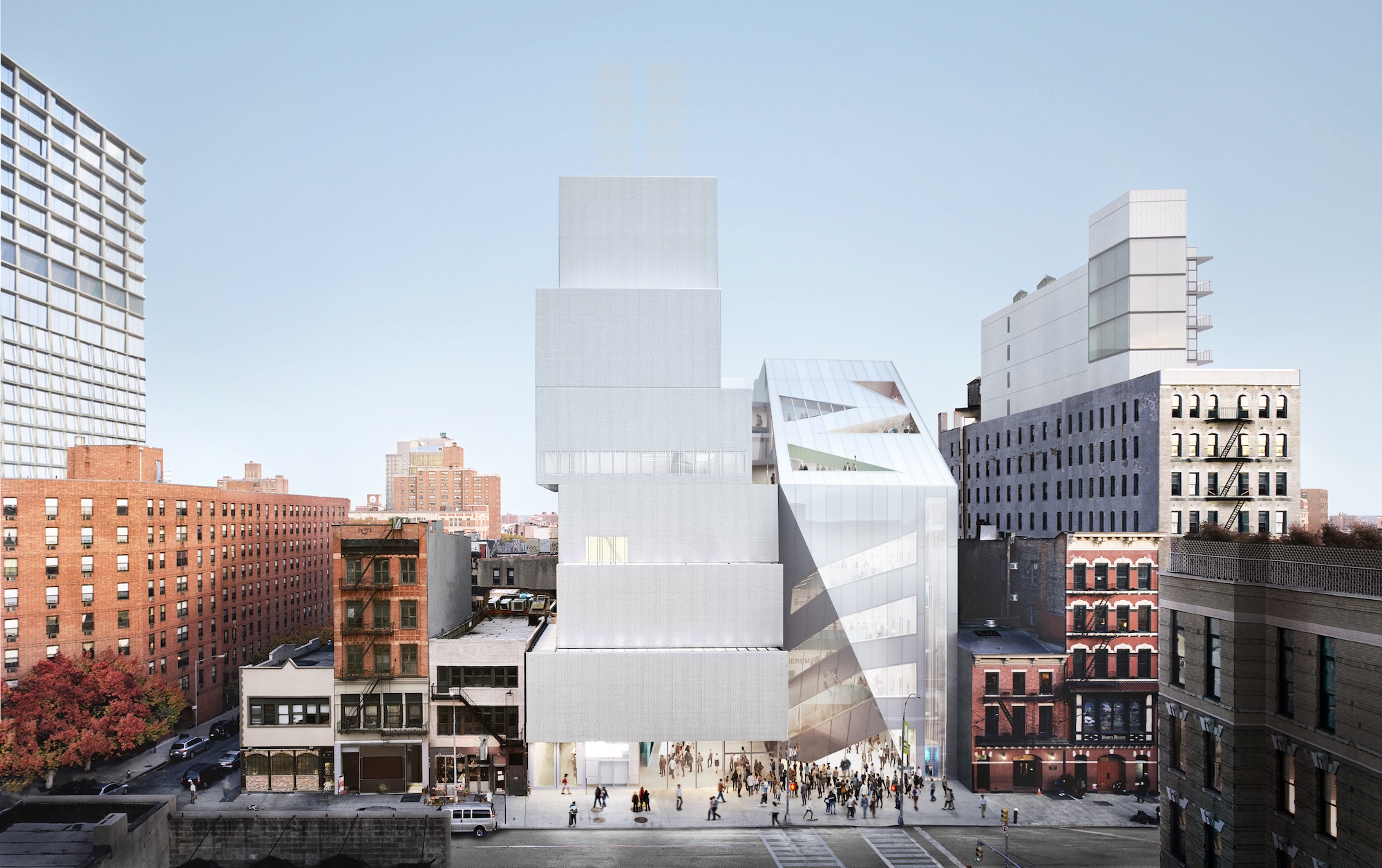 The New Museum finally has an opening date for its OMA-designed expansion
The New Museum finally has an opening date for its OMA-designed expansionThe pioneering art museum is set to open 21 March 2026. Here's what to expect
-
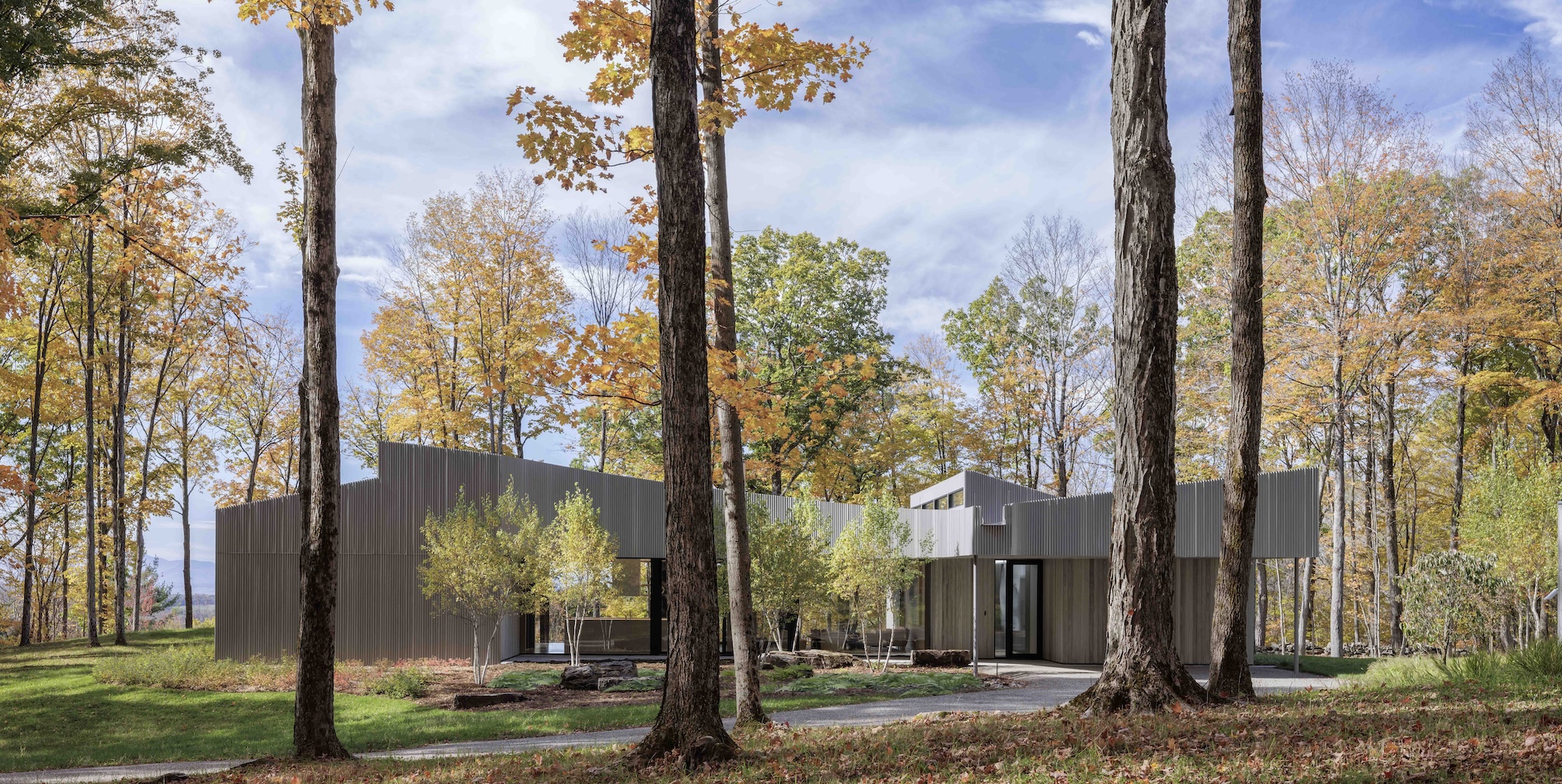 This remarkable retreat with views of the Catskill Mountains was inspired by the silhouettes of oak leaves
This remarkable retreat with views of the Catskill Mountains was inspired by the silhouettes of oak leavesA New York City couple turned to Desai Chia Architecture to design them a thoughtful weekend home. What they didn't know is that they'd be starting a farm, too
-
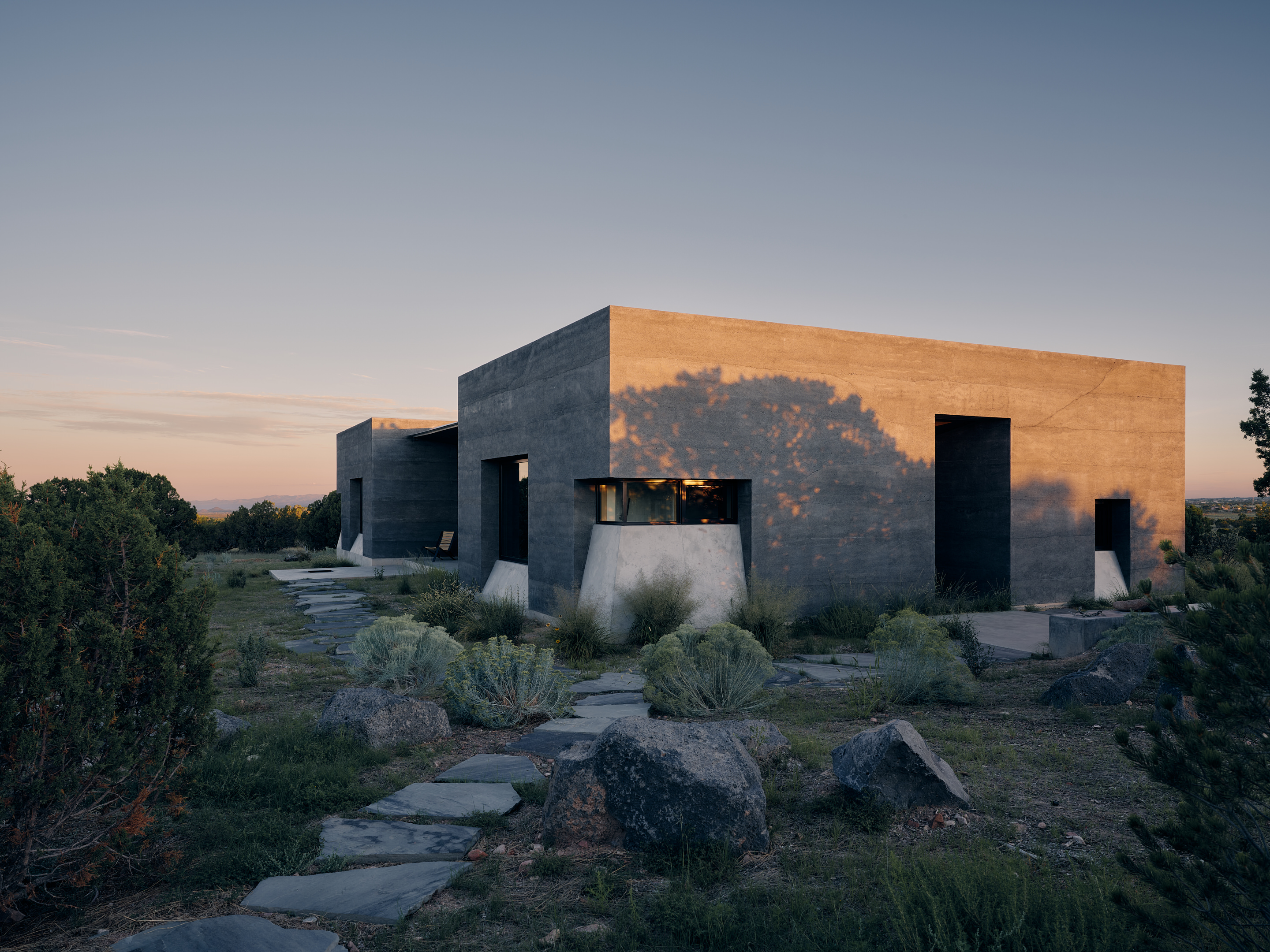 Wallpaper* Best Use of Material 2026: a New Mexico home that makes use of the region's volcanic soil
Wallpaper* Best Use of Material 2026: a New Mexico home that makes use of the region's volcanic soilNew Mexico house Sombra de Santa Fe, designed by Dust Architects, intrigues with dark, geometric volumes making use of the region's volcanic soil – winning it a spot in our trio of Best Use of Material winners at the Wallpaper* Design Awards 2026
-
 More changes are coming to the White House
More changes are coming to the White HouseFollowing the demolition of the East Wing and plans for a massive new ballroom, President Trump wants to create an ‘Upper West Wing’
-
 A group of friends built this California coastal home, rooted in nature and modern design
A group of friends built this California coastal home, rooted in nature and modern designNestled in the Sea Ranch community, a new coastal home, The House of Four Ecologies, is designed to be shared between friends, with each room offering expansive, intricate vistas
-
 Step inside this resilient, river-facing cabin for a life with ‘less stuff’
Step inside this resilient, river-facing cabin for a life with ‘less stuff’A tough little cabin designed by architects Wittman Estes, with a big view of the Pacific Northwest's Wenatchee River, is the perfect cosy retreat
-
 Remembering Robert A.M. Stern, an architect who discovered possibility in the past
Remembering Robert A.M. Stern, an architect who discovered possibility in the pastIt's easy to dismiss the late architect as a traditionalist. But Stern was, in fact, a design rebel whose buildings were as distinctly grand and buttoned-up as his chalk-striped suits